Architectural design of Wuxi Environmental Monitoring Center (2)
Project background
The project site is adjacent to Zhouxin road in the north, the original river channel in the South and the urban planning road in the West. The terrain of the site is relatively flat, and it is located at the corner of two main roads. With convenient transportation and superior location, it is an ideal office land.
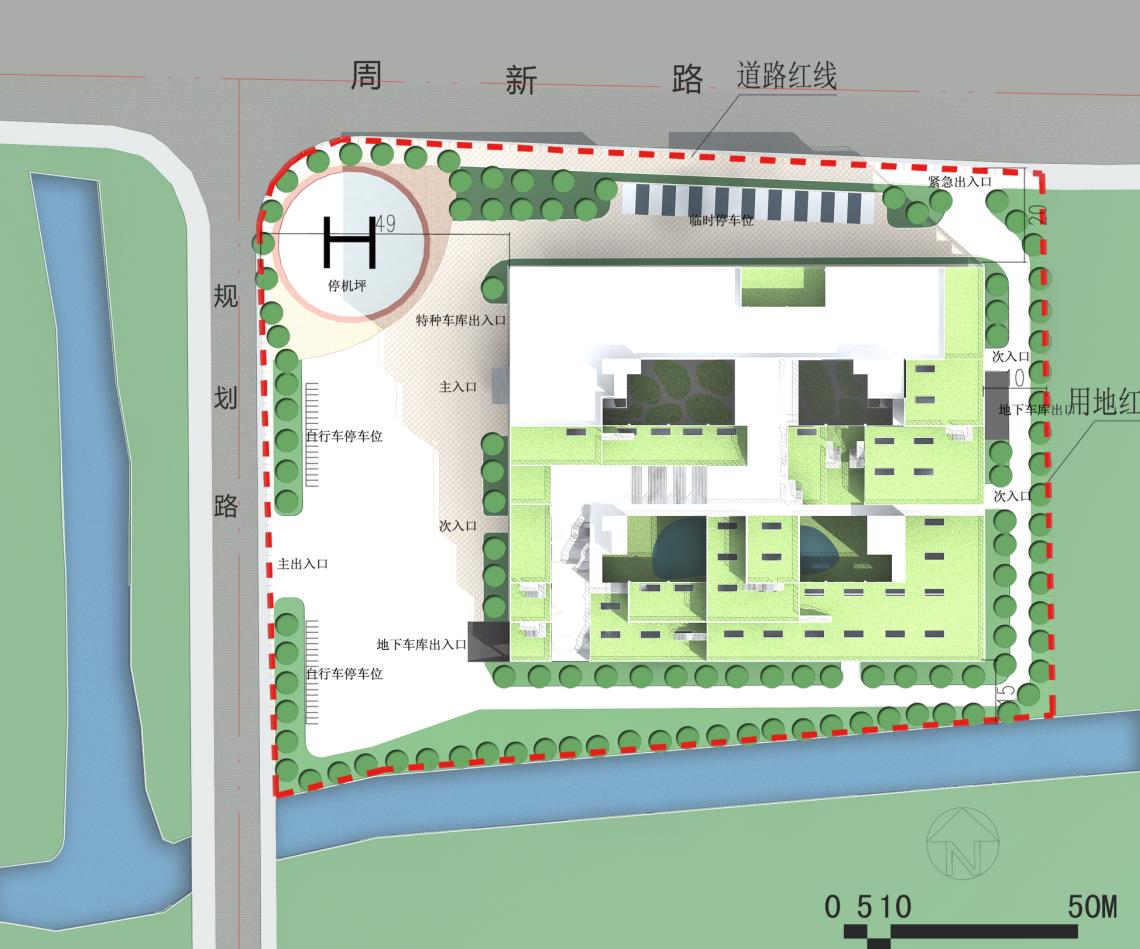
General layout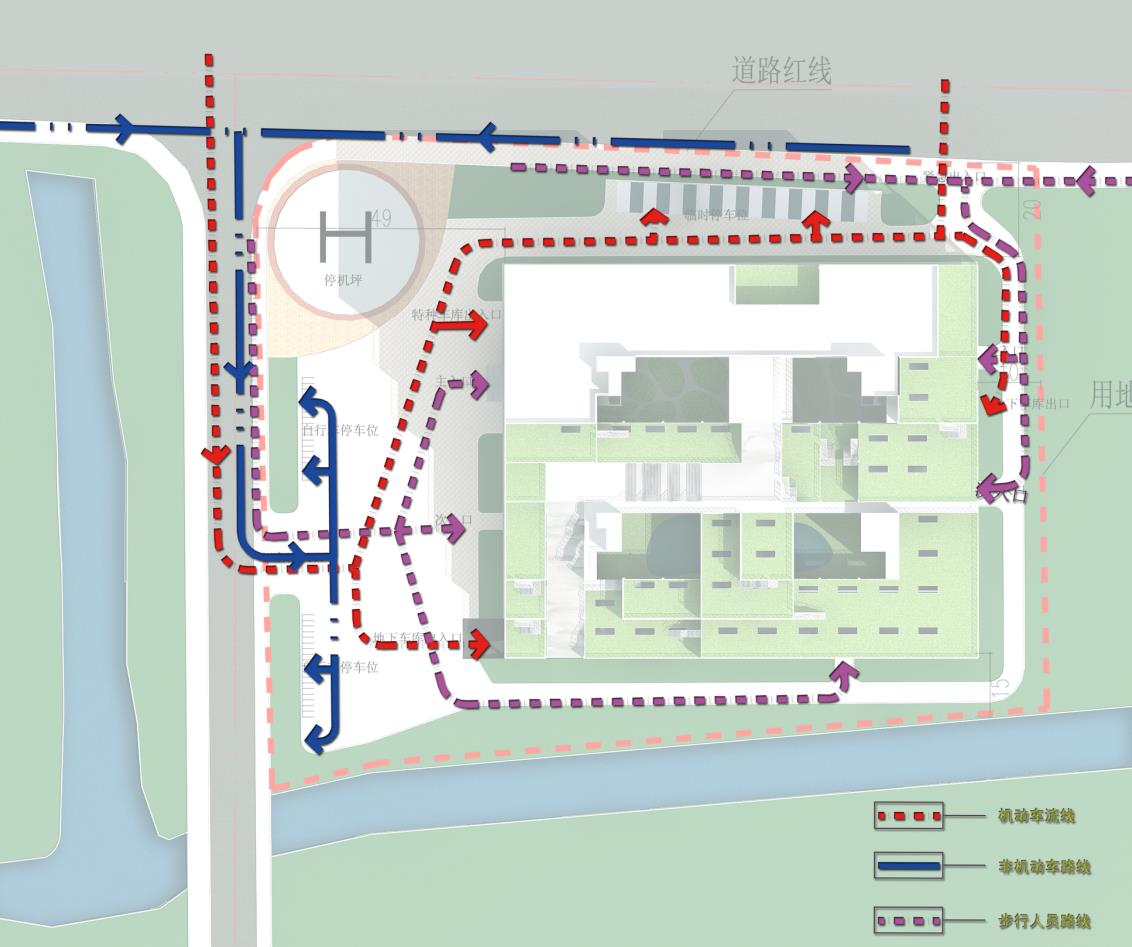
Traffic analysis chart
General layout analysis
The project is set with 9 floors. The main entrance is located in the West and the emergency entrance and exit are available in the north. The main entrance and exit are set in the west of the building, and the secondary entrance and exit are available in the South and East. Helicopter apron is set up in the northwest corner.
The main functions are: Taihu Lake water environment monitoring research, environmental early warning center and emergency command, environmental air quality monitoring research, Southern Jiangsu supervision center, Wuxi environmental monitoring branch, environmental education and scientific research, restaurants, meetings and other supporting facilities.
Functional plane design
The project has 9 floors and 1 underground floor. The first floor underground is the parking lot and equipment room staff. The first floor is the public part with kitchen restaurant, meeting room, special garage, reception, gym, etc., the second floor environmental air quality detection and research and pollution source monitoring department, and the water environment detection and Research Department of Taihu Lake from the first floor to the seventh floor. The eighth floor is the Department of environmental education and environmental science research. The ninth floor is the environmental early warning and emergency command department.
Roof garden is set on each floor, and office space can directly enter the roof garden. You can also go to the roof garden from the stairs to the south, so that you can enter the office space from the roof garden. Rainwater collection system is set on the roof to use the roof garden plant laii, and the surplus rainwater flow is to kill the water pool in the courtyard or directly into the river to the south.
Styling and appearance design
The roof garden is connected with the elevator and the stairs, and four courtyards are set up to allow more space to be directly daylighting. At the same time, some indoor corridors can be naturally lit by skylight on the top. Plants as decoration of buildings not only enrich the facade, but also create a good office environment, and also environmental protection and energy saving.
Roof greening design
Roof greening plays an important role in energy conservation and environmental protection. First, roof greening can increase the green area, purify air, reduce dust and improve the living environment. It can return the lost land function, water circulation function and animal and plant habitat function of the city to the center of the city, reduce the visual pollution of the city, improve the living environment of the citizens. Secondly, it can effectively regulate the climate and reduce the urban heat island effect. According to the calculation, roof greening can reduce the indoor temperature by 4 to 6 ℃ in summer, Because of the regulation of the surrounding climate by roof greening, it can also reduce the energy consumed by air conditioners in summer and winter, indirectly save energy. Roof greening can increase the urban green space, improve the deteriorating living environment space of human beings, improve the forest of high-rise buildings in the city, and beautify the urban environment, It is of great significance to improve ecological effect.
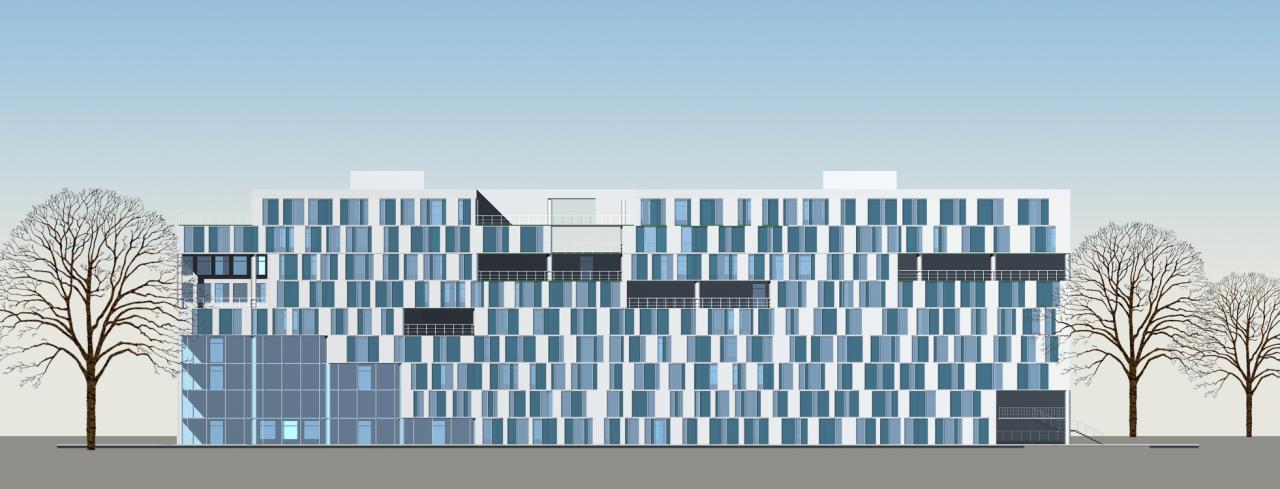
North elevation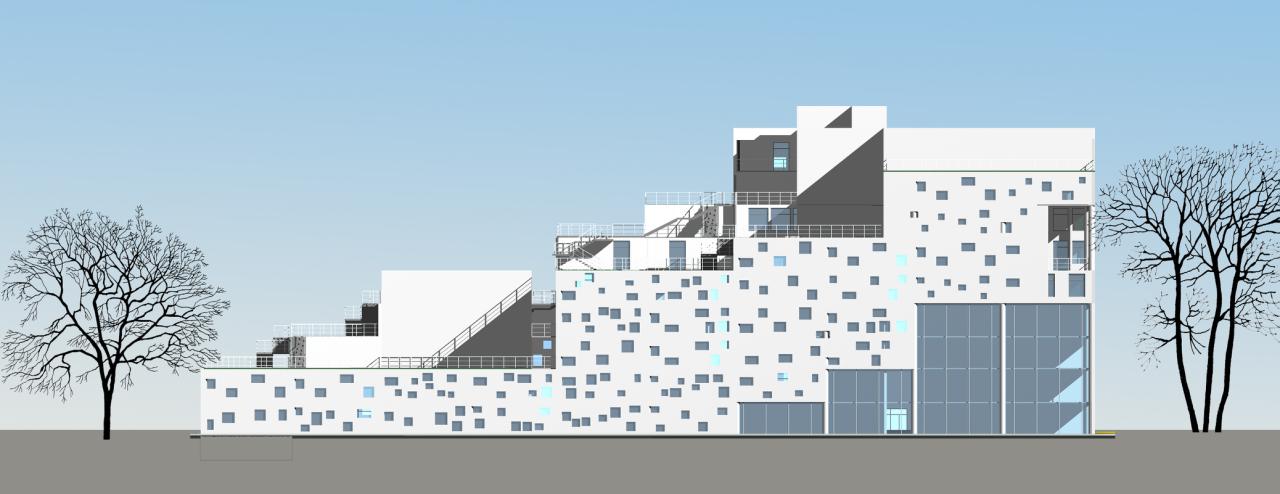
East elevation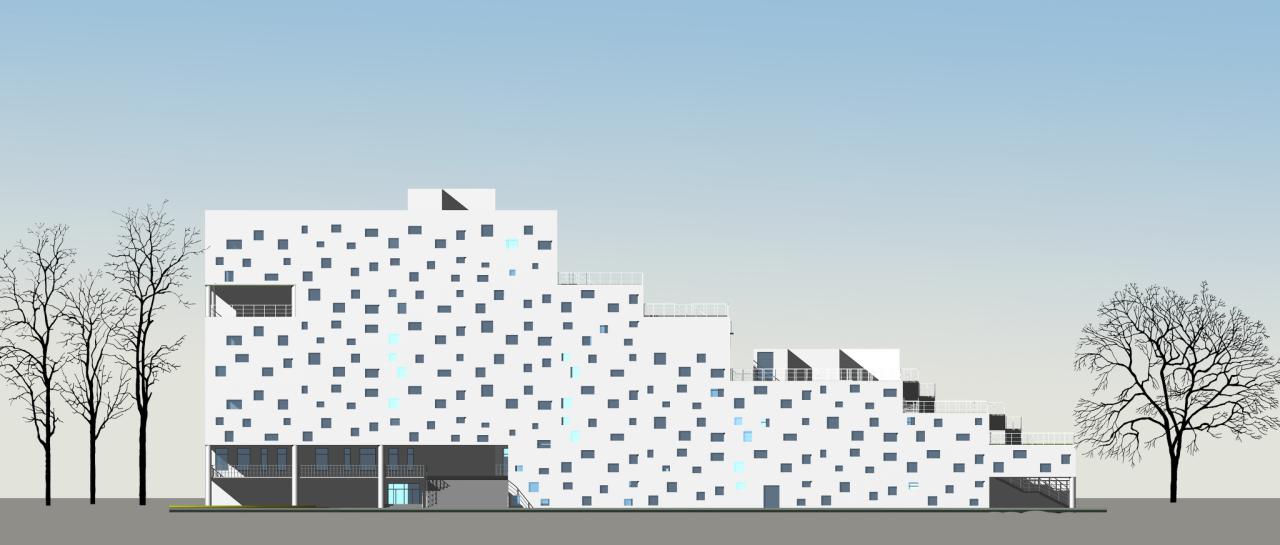
West elevation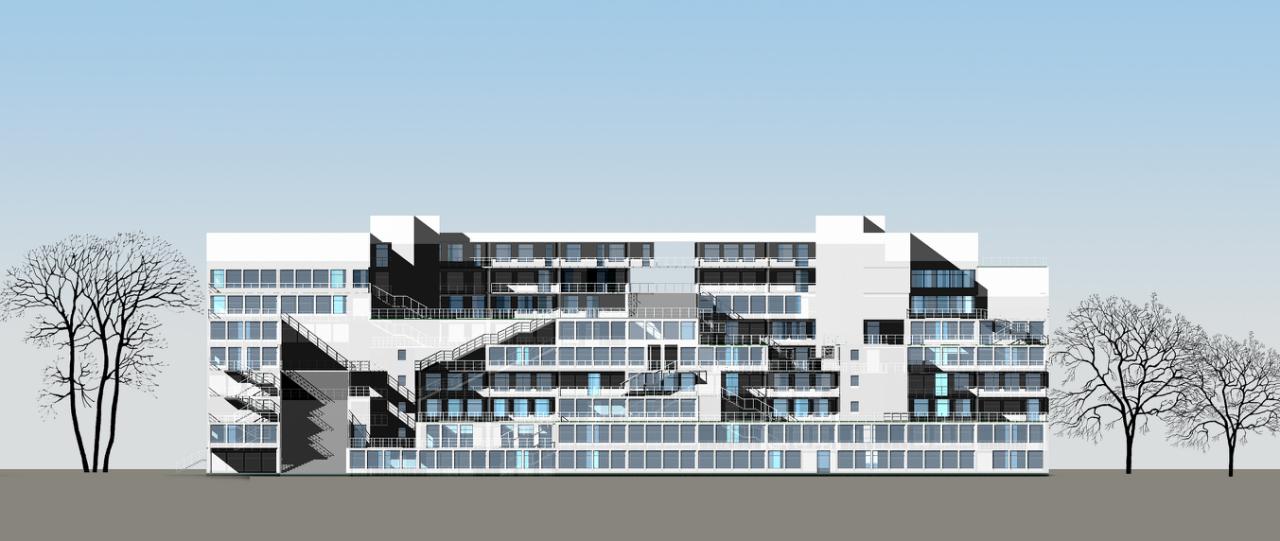
South elevation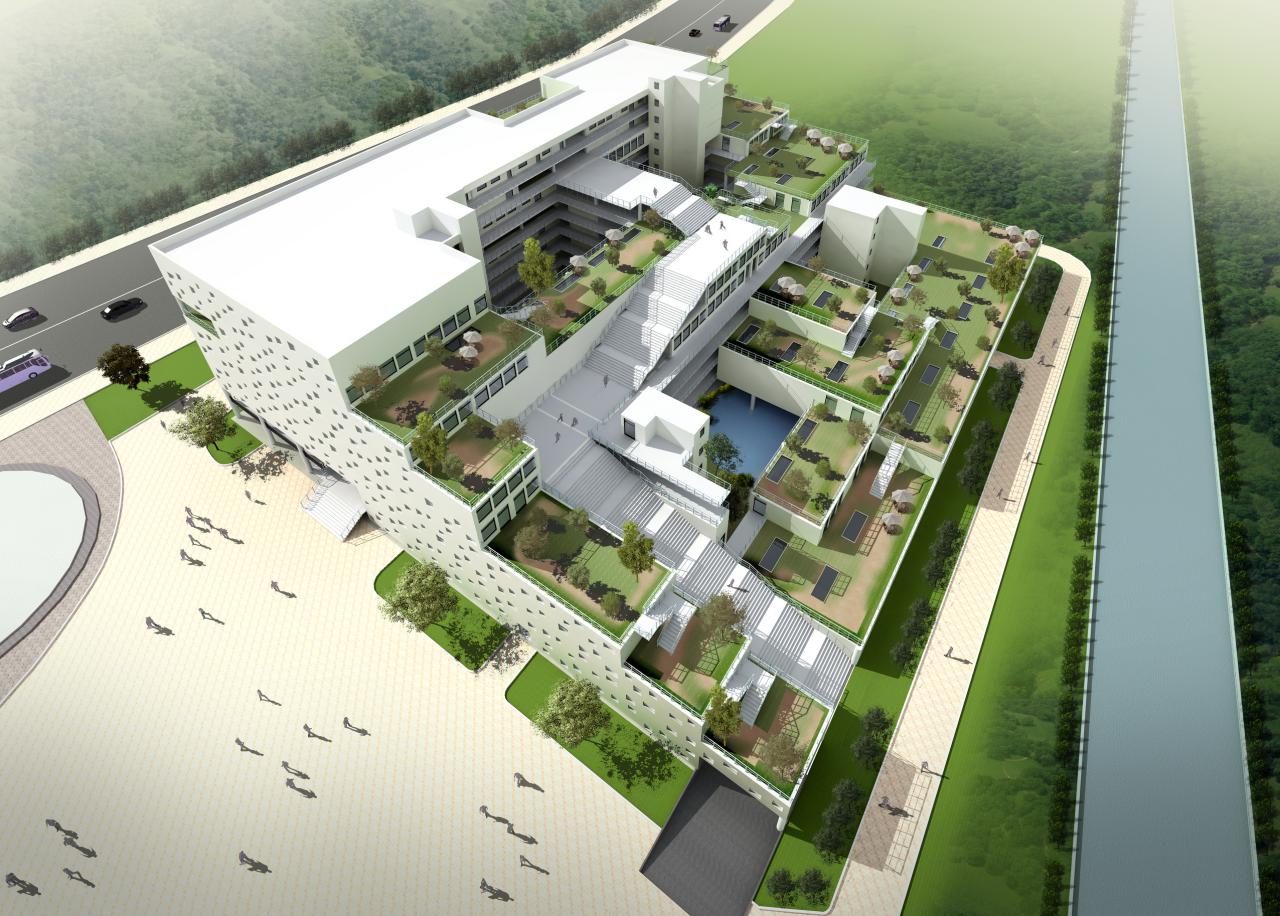
Aerial view

