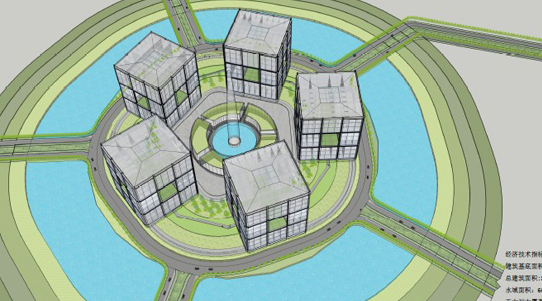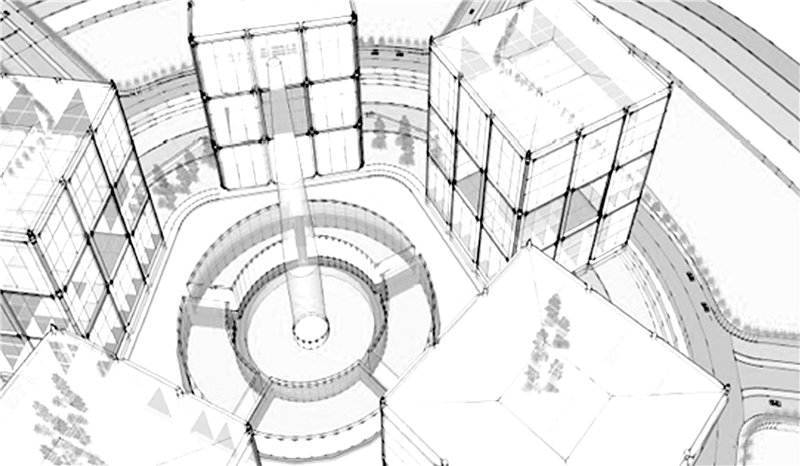Architectural design of world peace square

In the face of the increasingly deteriorating environment and the increasingly challenging living environment of human beings, "world peace square" is an important project fully promoted by the world peace religious foundation in recent years. It hopes to jointly save the living environment of human beings through the advocacy of the United Nations and the participation of all countries in the world. It has been concerned by UN Secretary General Ban Ki Moon and President Hu Jintao, The project is located in the national scenic area of Jishui at the junction of Hubei Province and Hunan Province, and is positioned as the new headquarters of the United Nations.
According to President Wang Xiaoping's extremely high development requirements for the project, the druan team adopts the design concept of "harmony between heaven, earth and man, and peace in all things" to carry out site planning, making the new UN headquarters project a demonstration project with "zero carbon emission" and fully integrated into the natural ecological environment.
The project is planned to be a world-class tourism and Conference Center. From the perspective of energy conservation and emission reduction, micro topography and constructed wetland lake are used to solve the pollution problem of the site. The world peace auspicious tower (solar tower, wind tower and rainwater collection tower) is used to utilize natural energy, reduce artificial energy consumption and carbon emission.

The conceptual planning concept has the following highlights:
In the center is the 138 meter high auspicious tower of world peace, which is a symbol of peace and peaceful Pinghu Lake. It is also a wind and solar tower. It collects sunlight and wind energy during the day, and plays the role of navigation and landscape lighting at night.
The peace center has a plane layout of "heshibi", which is surrounded by Pinghu Lake. Pinghu Lake is round, which takes the meaning of "the best is like water, and the gentleman compares virtue". The peace center is used for meetings, public visits and catering reception of various countries. The roof is solar photovoltaic panels to collect electricity and supplement building lighting.
Wuzhou building (Asia building, America building, Europe building, Africa building, Oceania building) forms a relatively closed form to the center of peace, implying world harmony and human peace.
On the periphery of Wuzhou building, there are constructed wetland lakes named after the world's five continents (Asian lake, American lake, European lake, African lake and Oceanian Lake) to dissolve the construction sewage discharge and water recycling system, form an artificial ecological landscape, act as a buffer between architecture and natural ecology, and reduce the footprint of architectural development. The monomer of the five continents adopts the nine palace pattern, which combines freely. It is unified and highly flexible, so that countries with world culture, tradition and environment can carry out personalized configuration design according to their own needs, which has the meaning of "harmony but difference".
The roof of individual buildings in five continents is rainwater and solar energy collection system, and an air courtyard is set inside the Jiugongge to reduce building heat consumption, improve microclimate and reduce carbon emissions.
Beijing deluan architectural planning and Design Institute is a reliable professional design institute with international vision. Since its establishment in 2009, it has formed five advantageous business sectors, namely urban design, cultural tourism scenic area, religious architecture, Zen garden, decoration design and theater architectural design.
High quality design has won many honors at home and abroad
The design of Baoqing temple in Xianghe, Hebei Province won the first prize of best architectural design awarded by China National Architecture Research Association in 2017( Click to view the planning scheme of Baoqing Temple)
In the international competition for the design of national cultural center of Thailand organized by the Thai Ministry of culture from 2019 to 2020, druan won the first prize, won the cordial reception of Princess Sirindhorn, the royal family of Thailand, and completed the architectural engineering design with super theater as the main body( Click to view the planning scheme of Thailand Cultural Center)
In 2019, he was invited to work out the master plan for Wanghai temple in Dongtai, Wutai Mountain, one of the four famous Buddhist mountains in China( Click to view the planning scheme of Wanghai Temple)
In 2019, he was invited by the Nepalese government to prepare a master plan for the northern part of the Holy Garden in Lumbini, the hometown of Buddha( Click to view the planning scheme of the Northern District of Lumbini Holy Garden)
Contact: 138 1010 4901 (same number of wechat)
Email: xzhang@deluangroup.org
QQ:914201599
Please scan code for Drew's official account, and collect free electronic design collections and free e-books free of charge.


