410 square meter construction drawing design of a temple Zhaitang
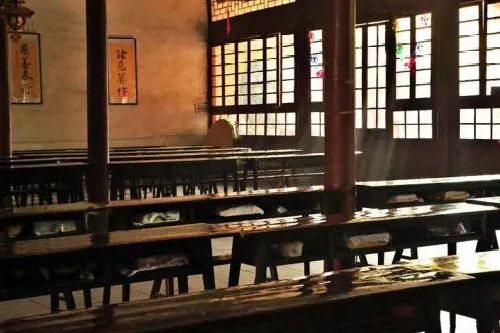
The design for the temple Zhaitang single design, building scale for a multi-storey civil building, two floors above ground; The total height of the building is 7.5m. The nature of use is canteen and restaurant. Total construction area: 337.46 square meters, building area: 178.96 square meters. The main structure is reinforced concrete frame structure with hot summer and cold winter.
Construction drawingsThe design scope of this project is: architectural design, structural design, water supply design, strong and weak current design of single building of Zhaitang.
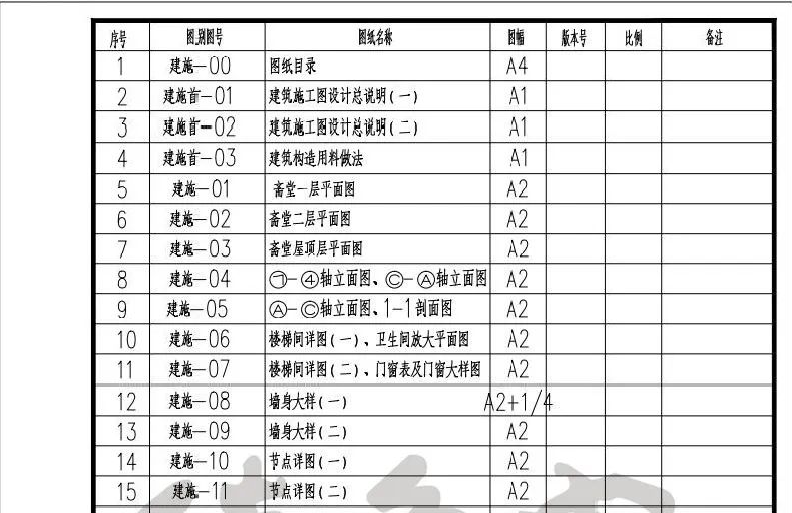
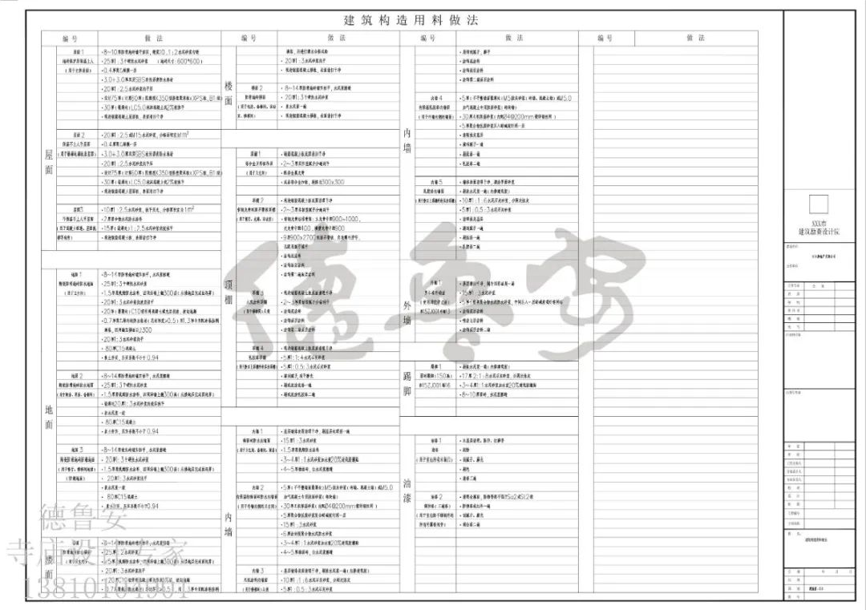
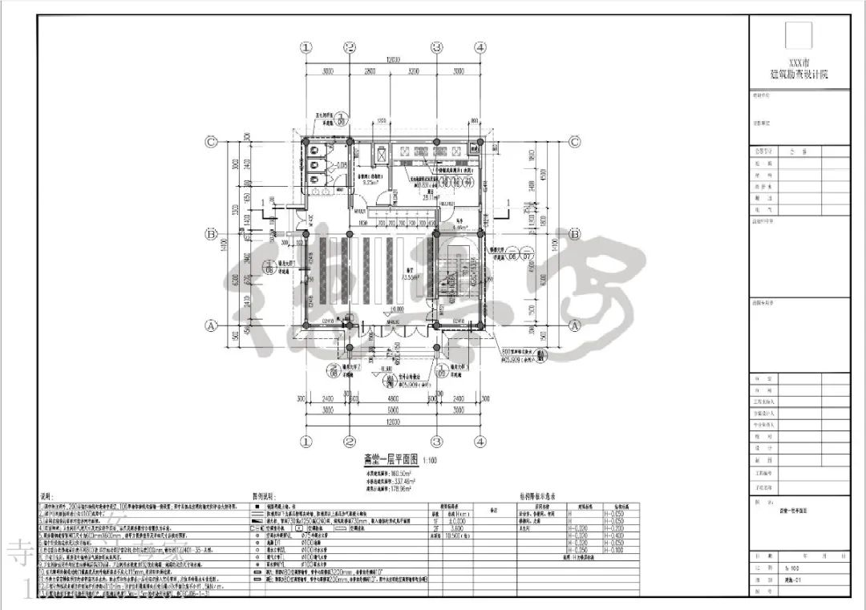
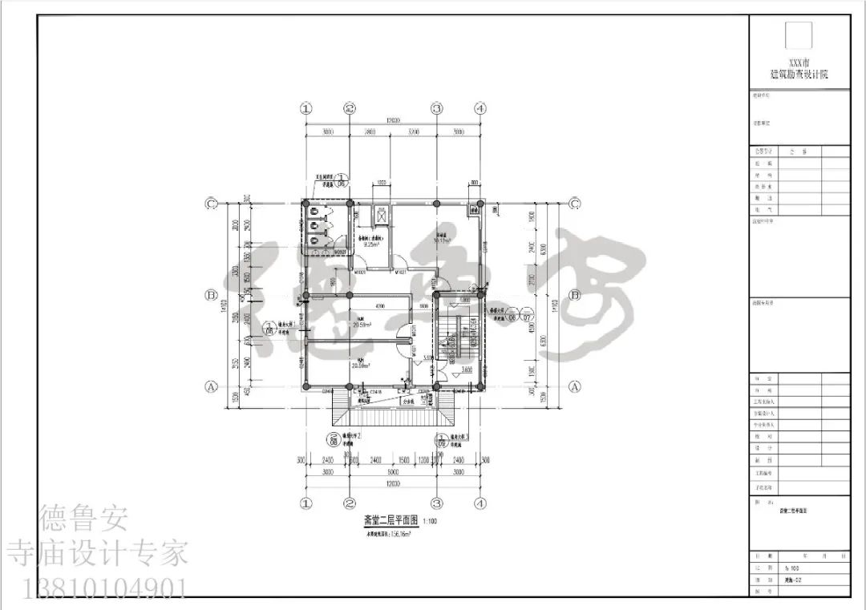
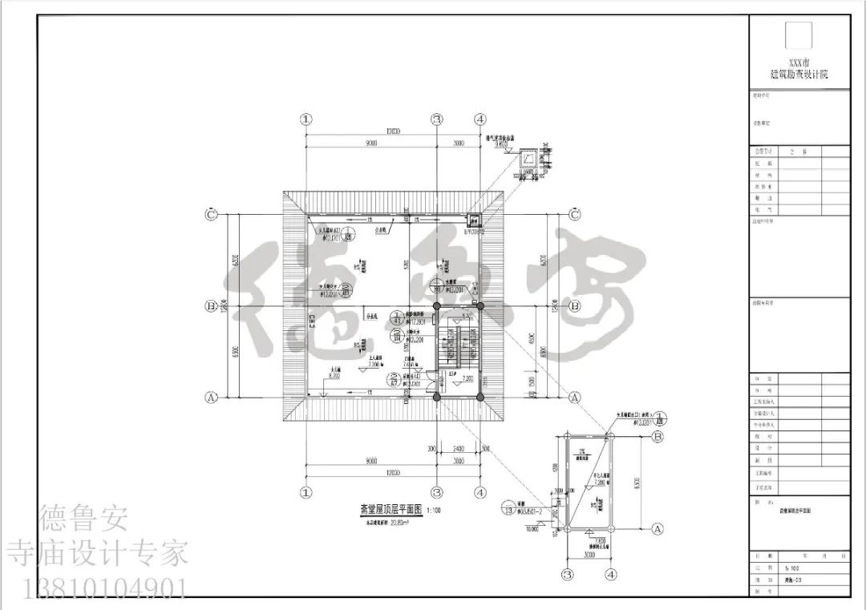
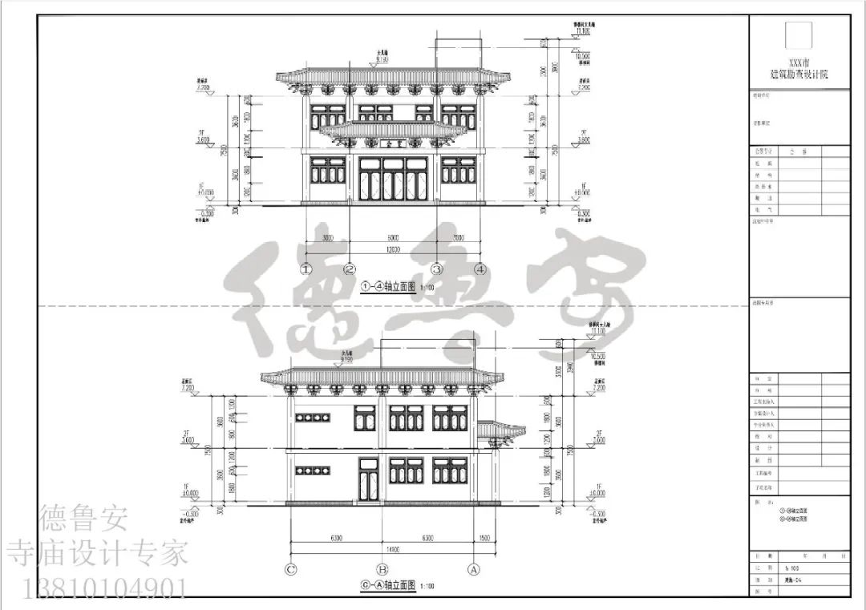
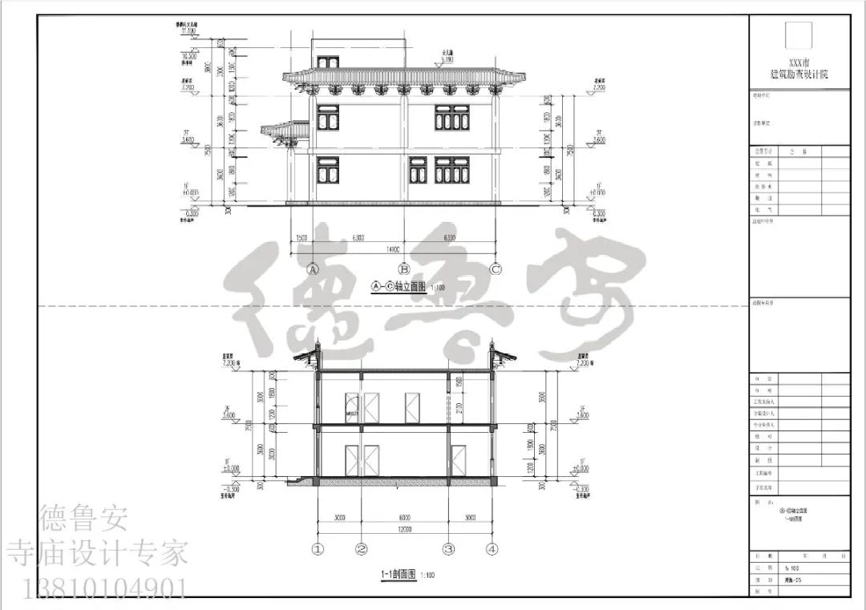
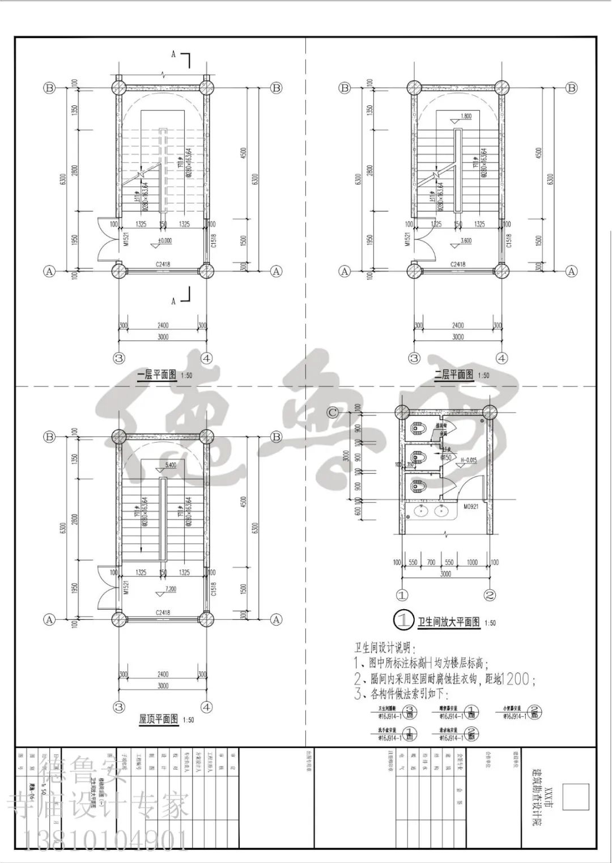
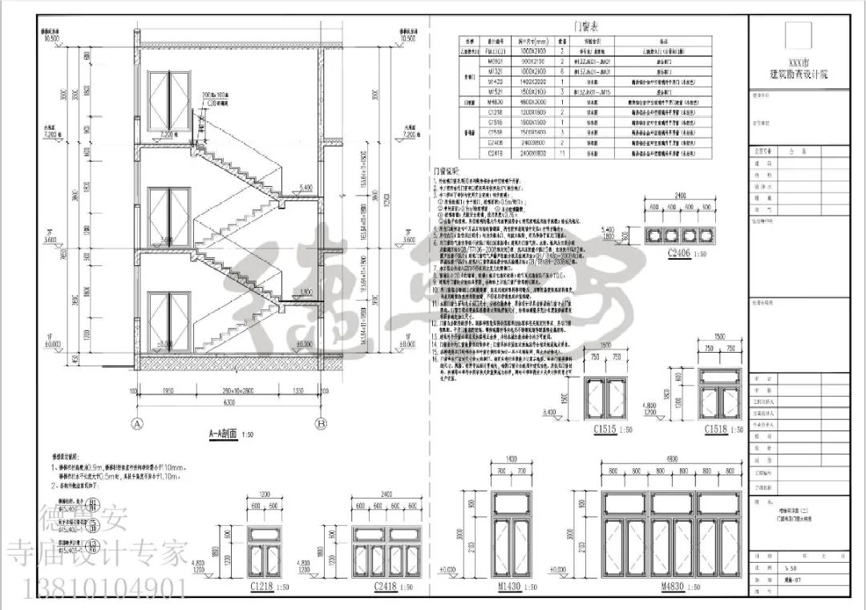
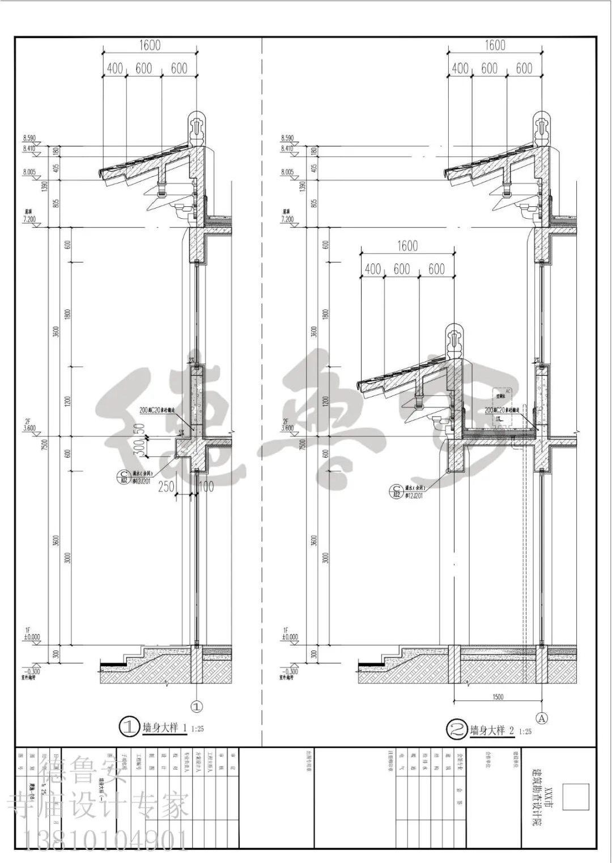
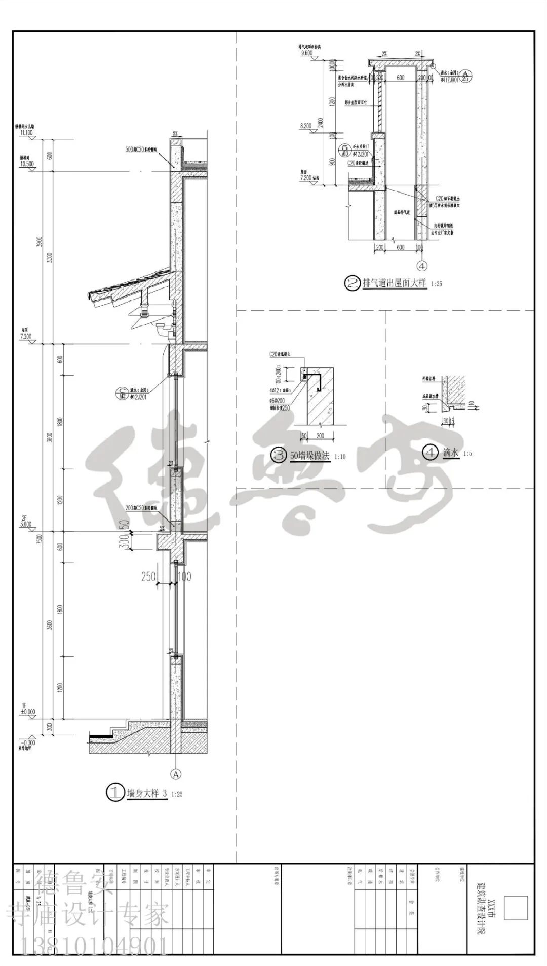
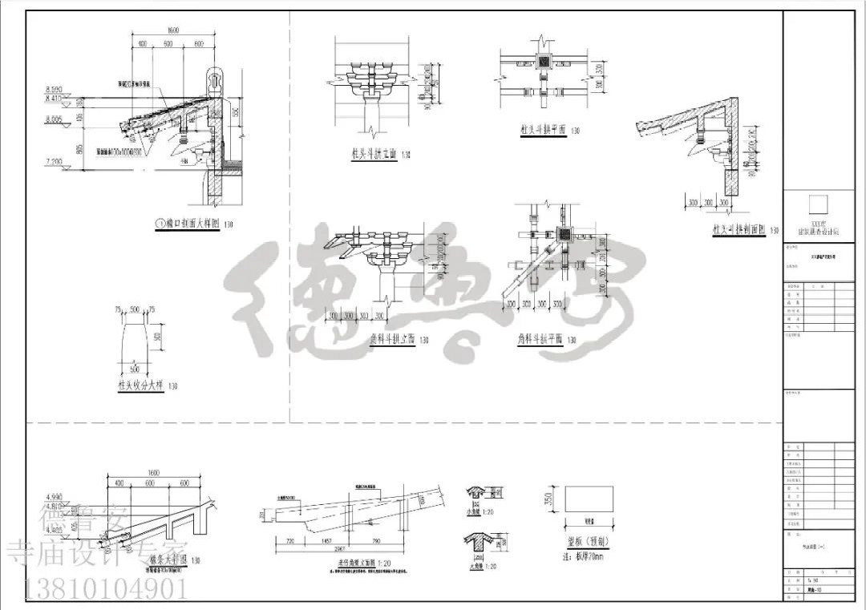
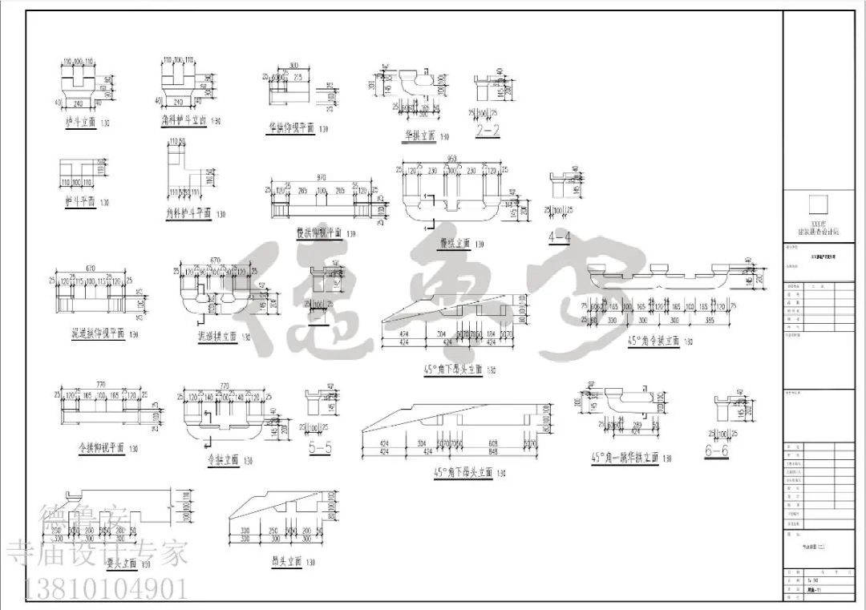
The design of the project includes the following electrical systems of the red line: 1. Power distribution system, lighting system, lightning protection, protective grounding and safety measures, telephone, network and generic cabling system, broadcasting system, automatic fire alarm system.
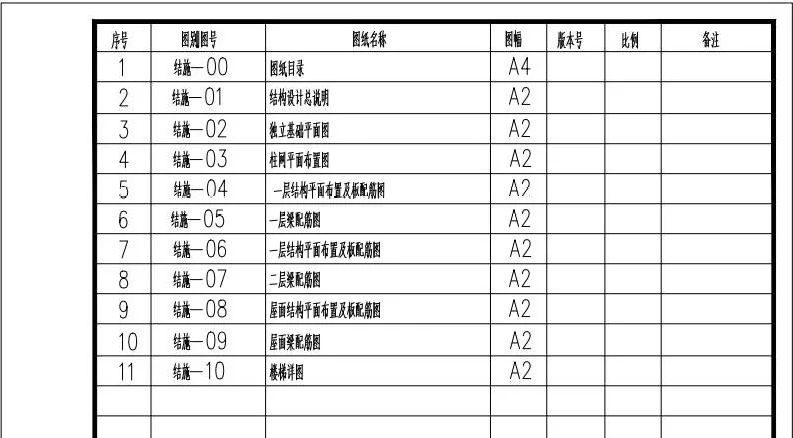
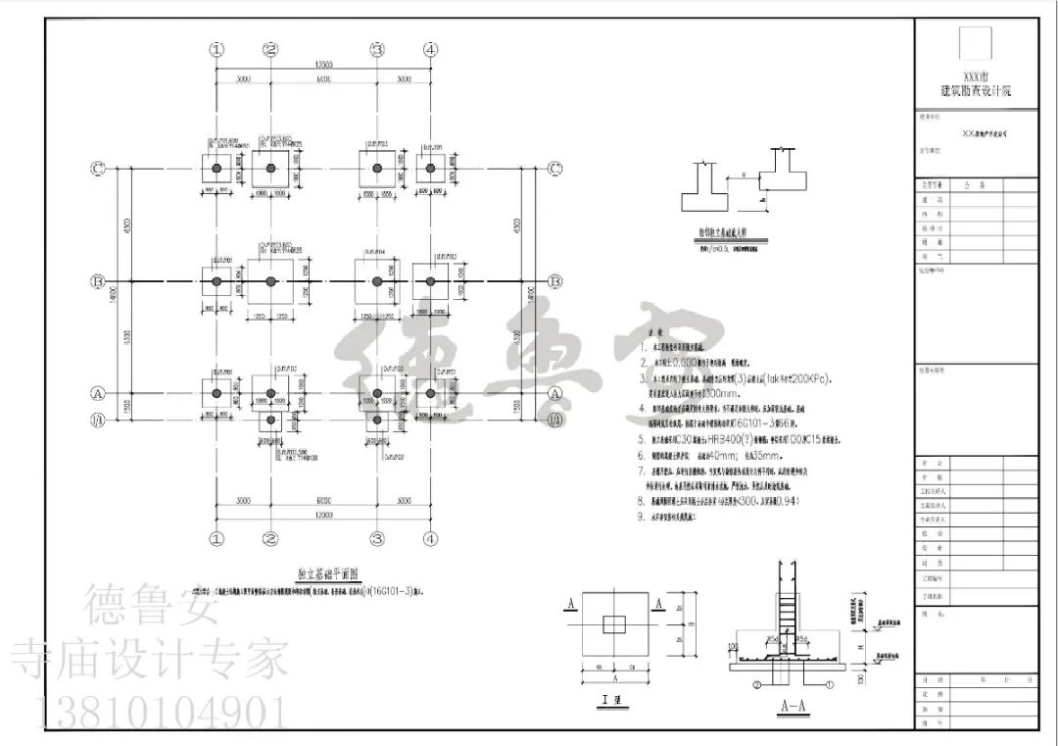
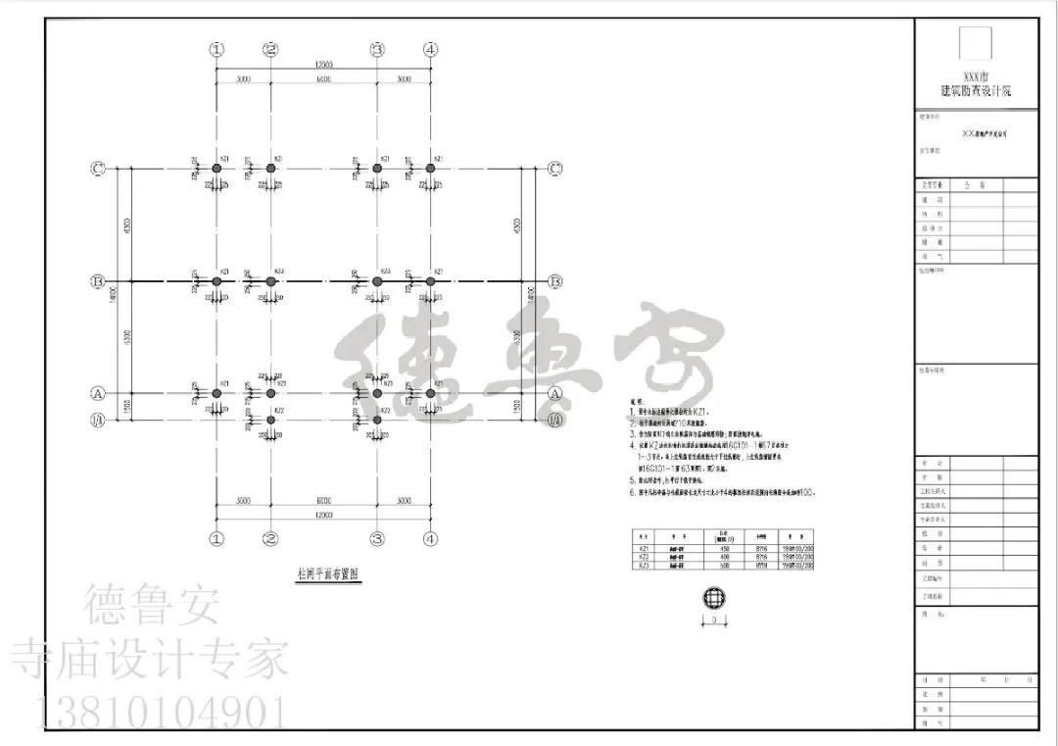
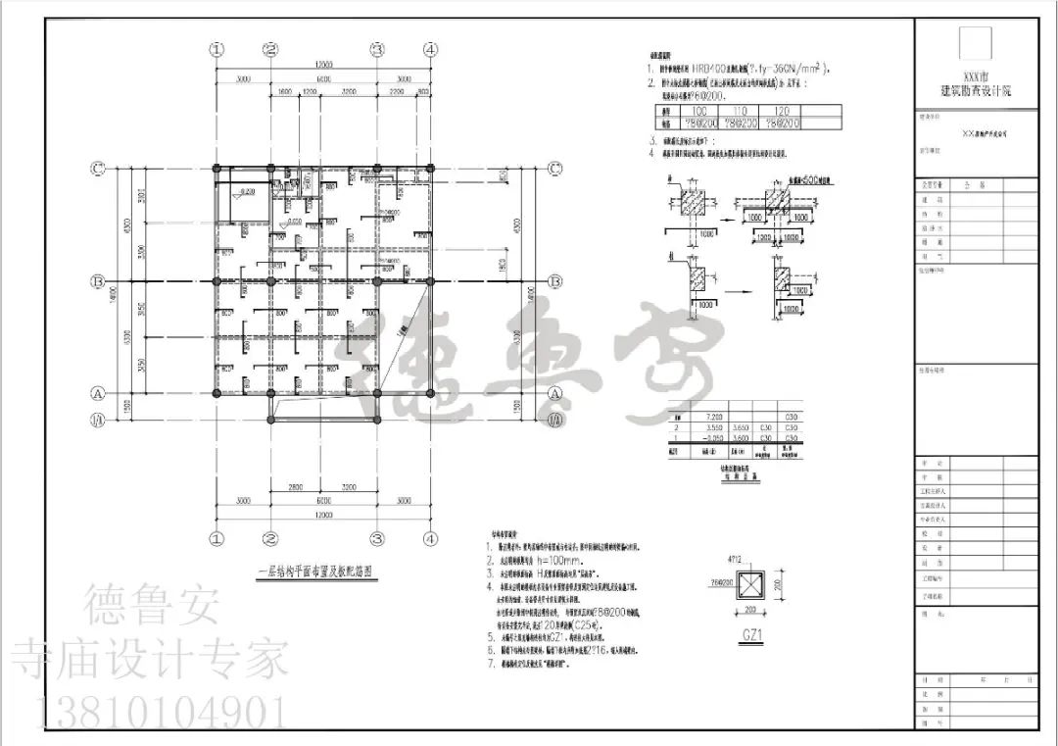
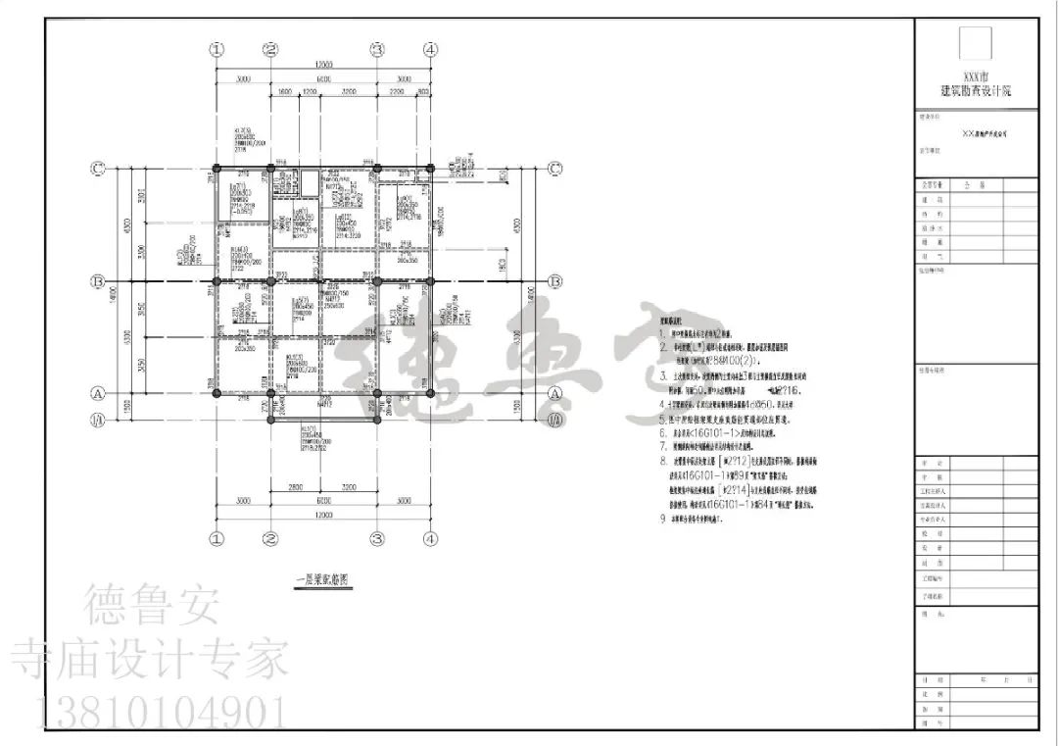
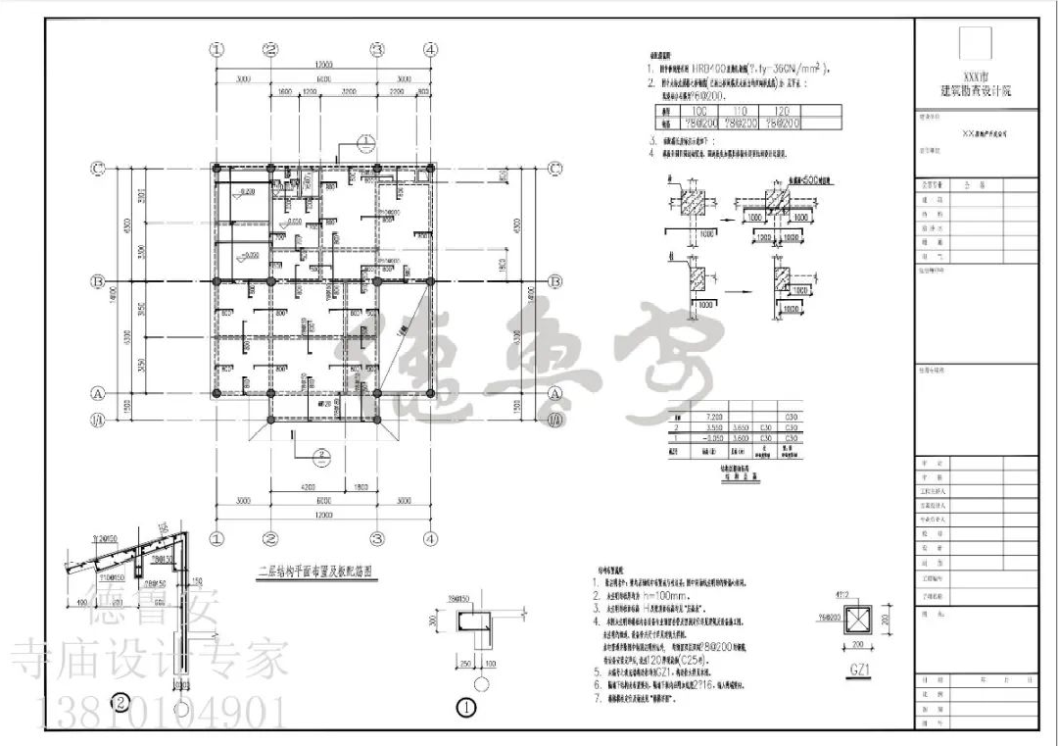
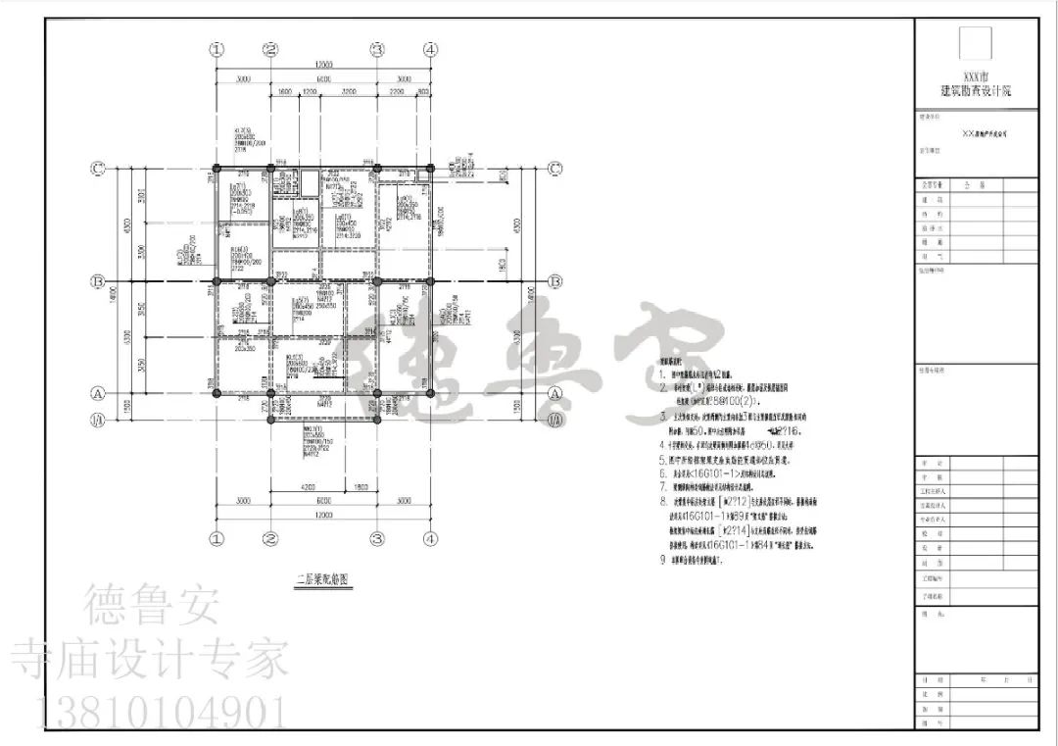
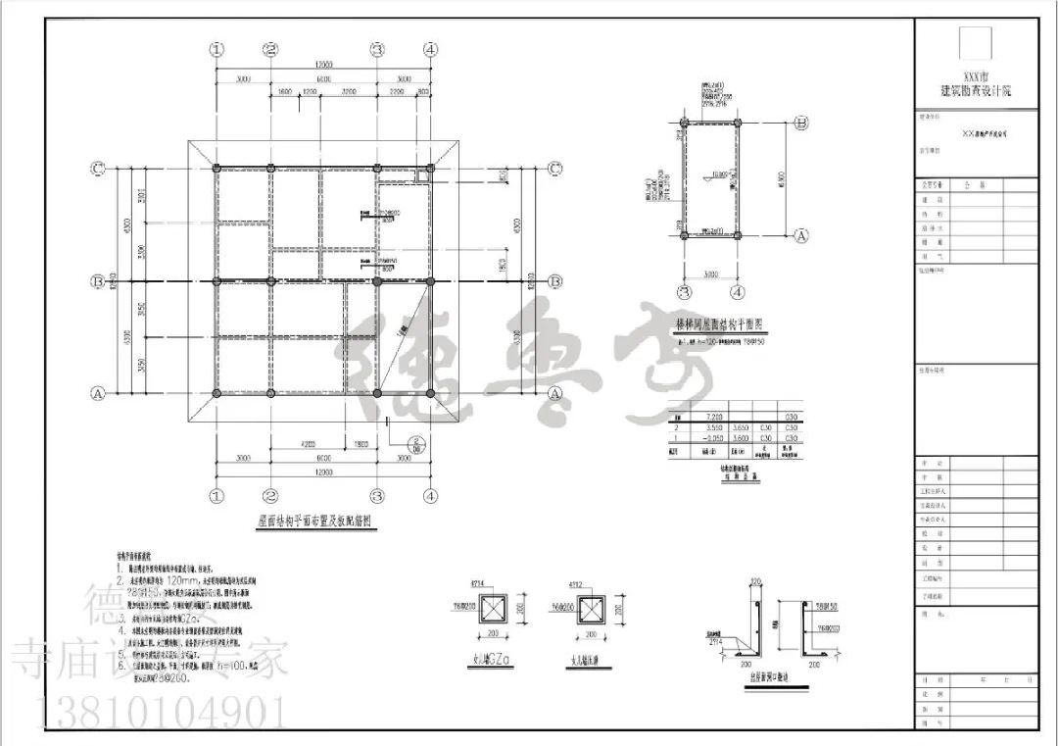
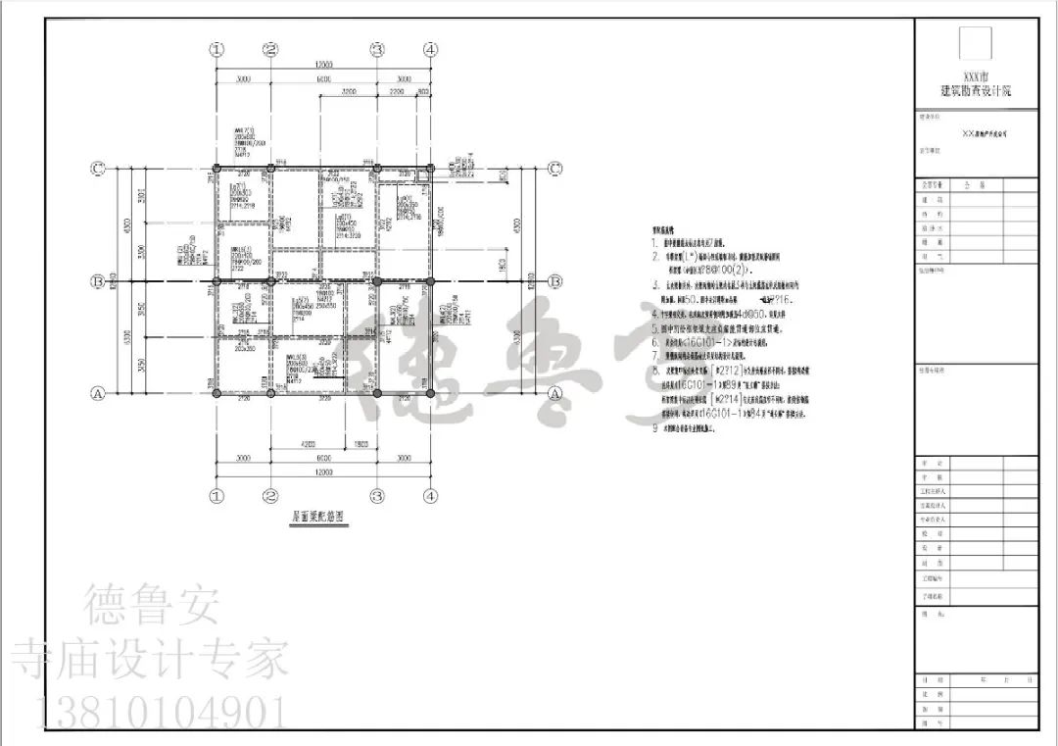
The project is a reinforced concrete structure with a design service life of 50 years, the building safety level is grade II, and the building seismic facilities are classified as class C.
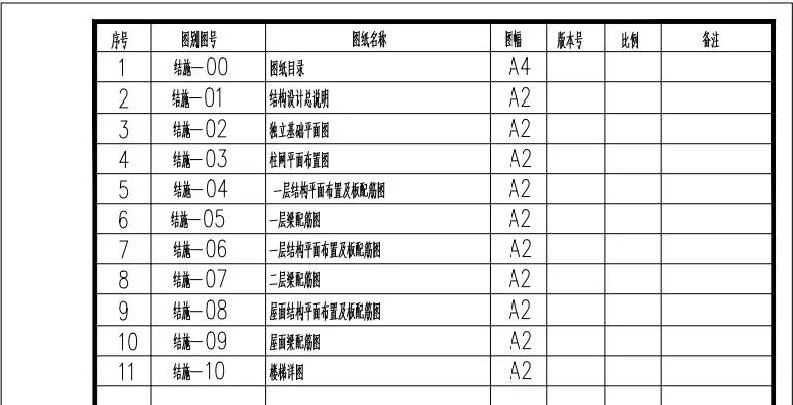
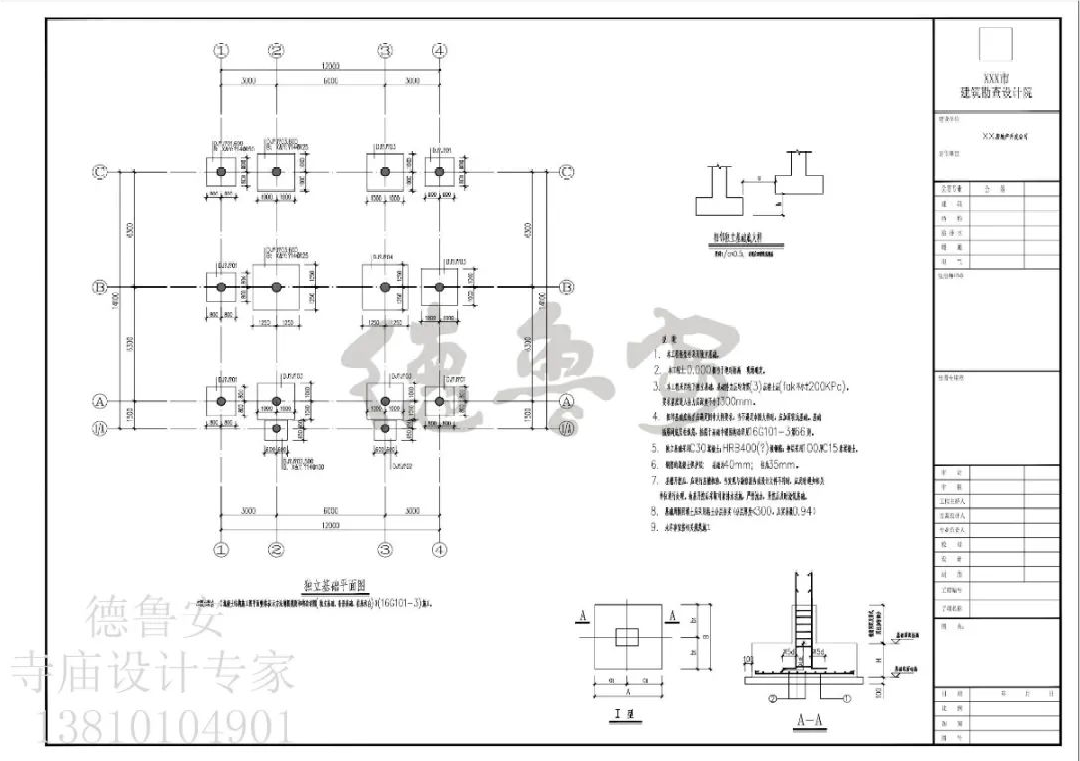
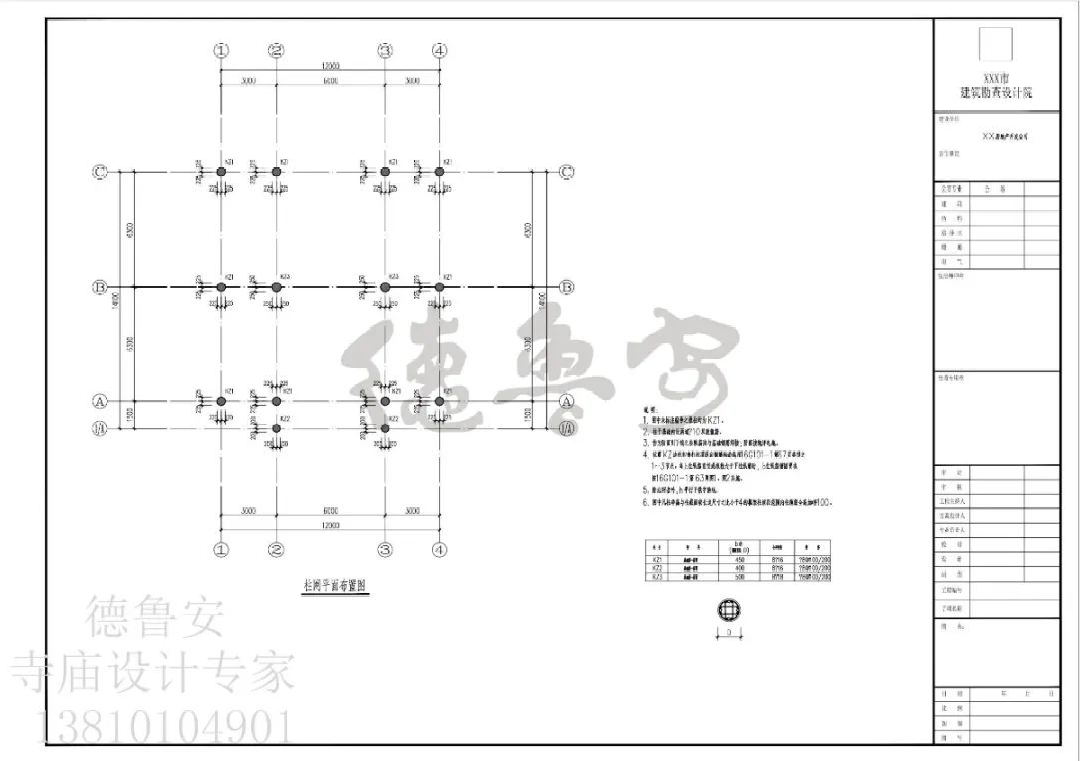
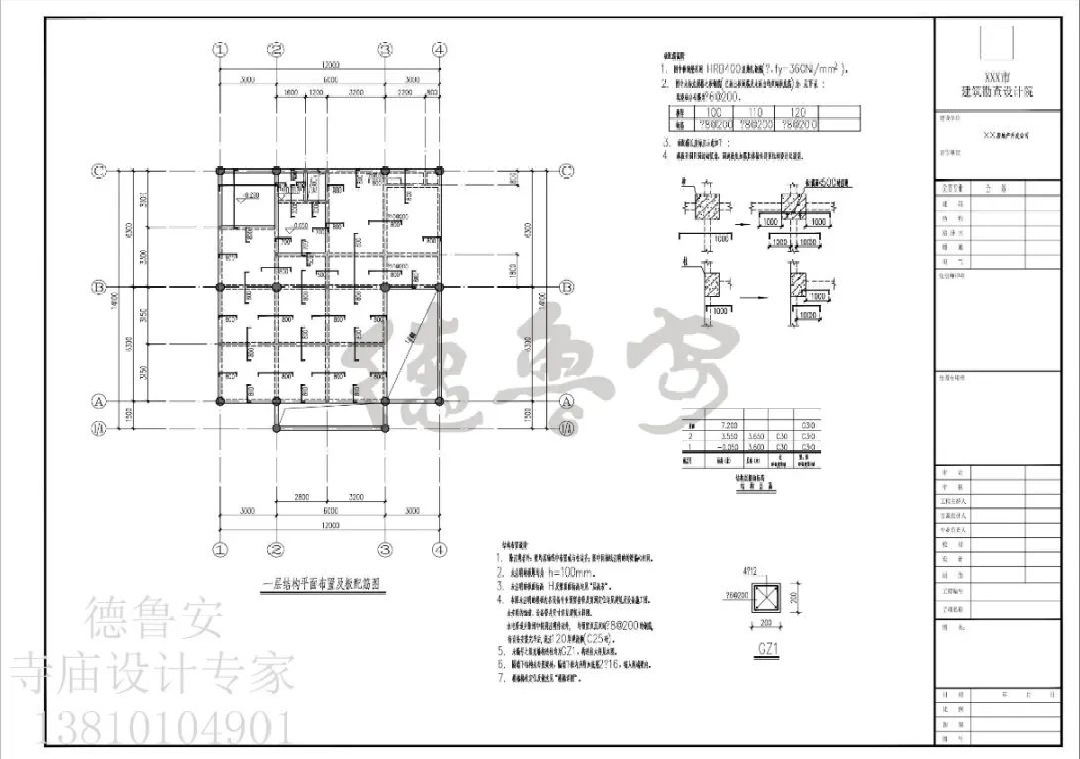
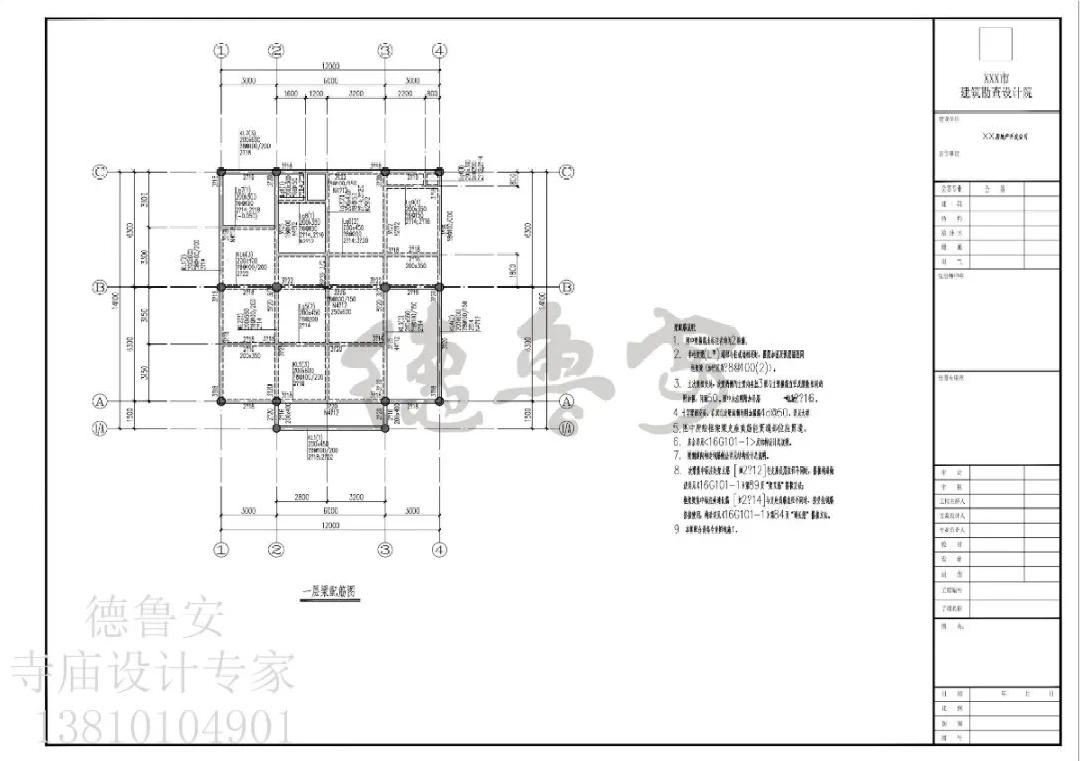
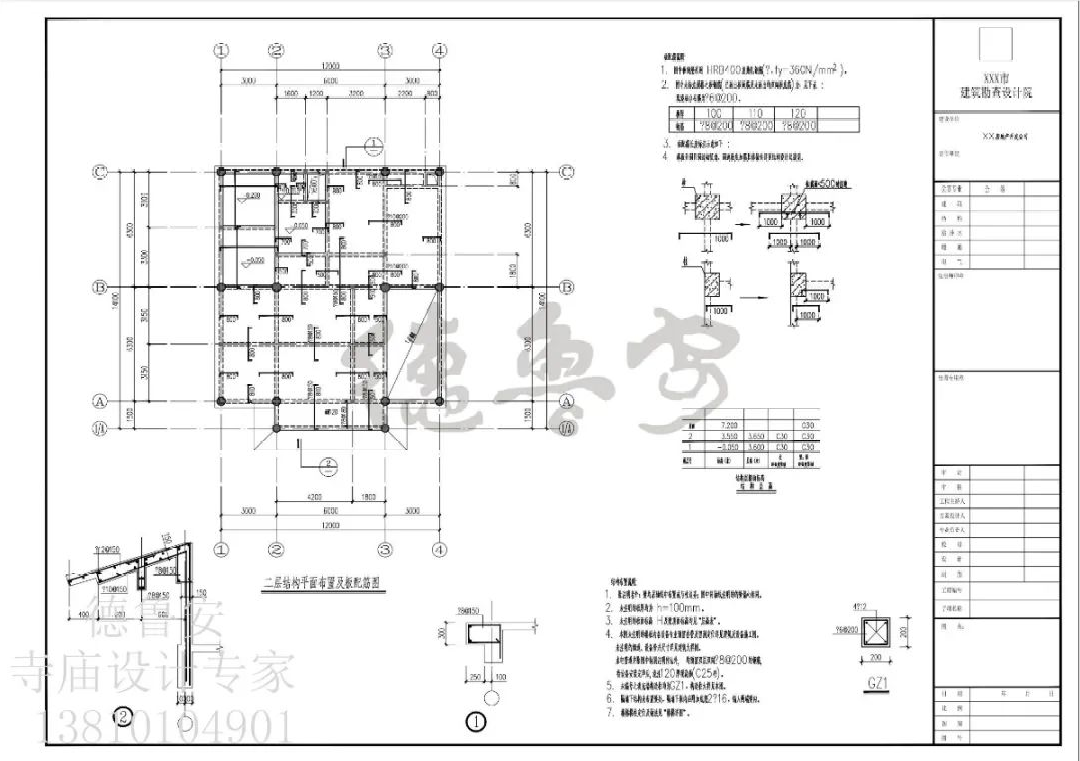
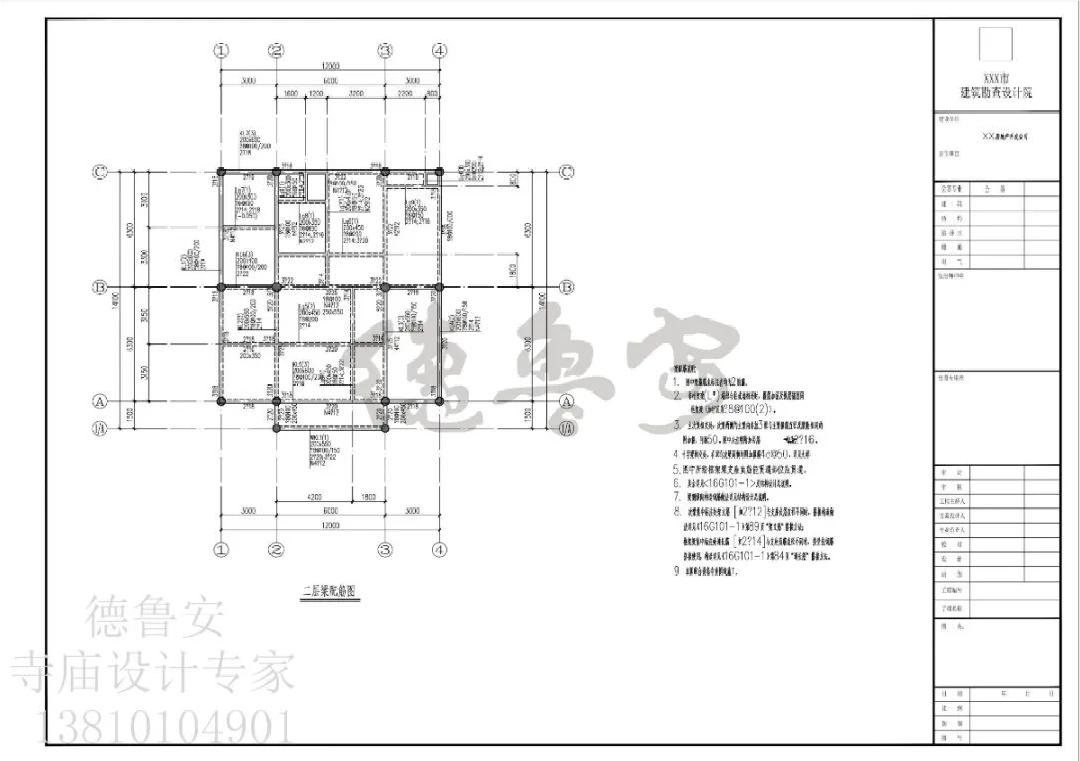

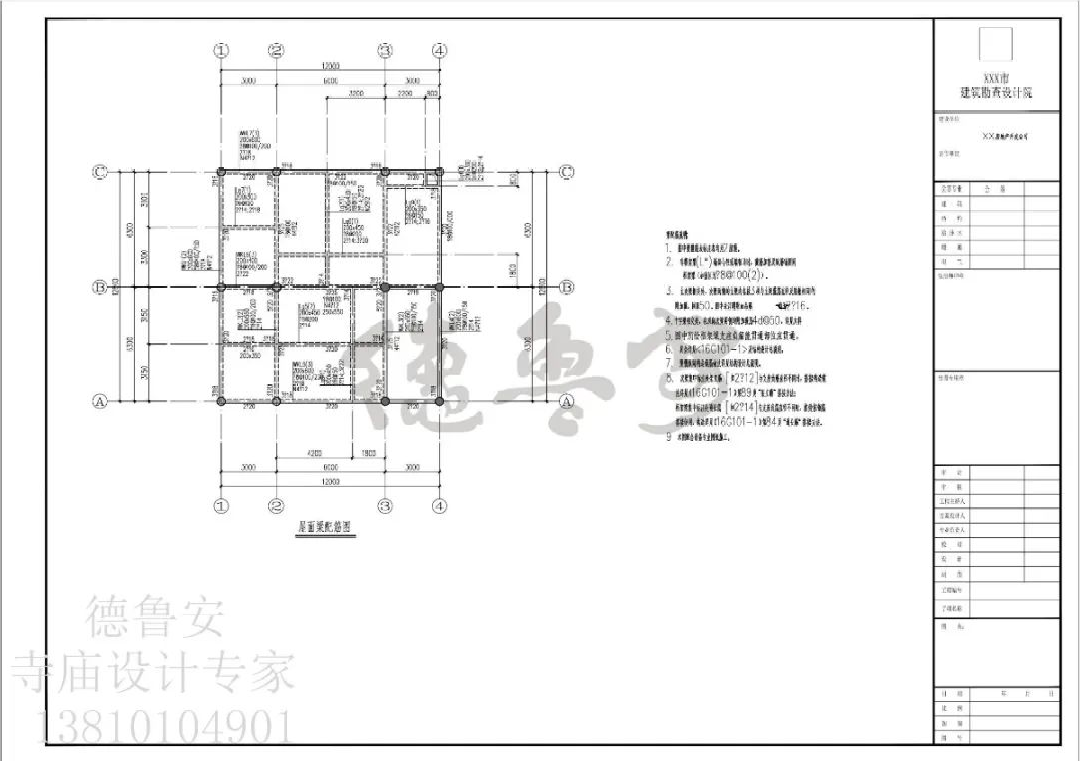
The water supply of the project is connected from the surrounding municipal pipe network to a tap water pipe into the entrance area. The backflow preventer and metering device are set on the municipal water supply inlet pipe, and the water supply pressure is 0.22mpa, behind the water meter. The unit's outdoor fire water is provided by municipal fire hydrant.
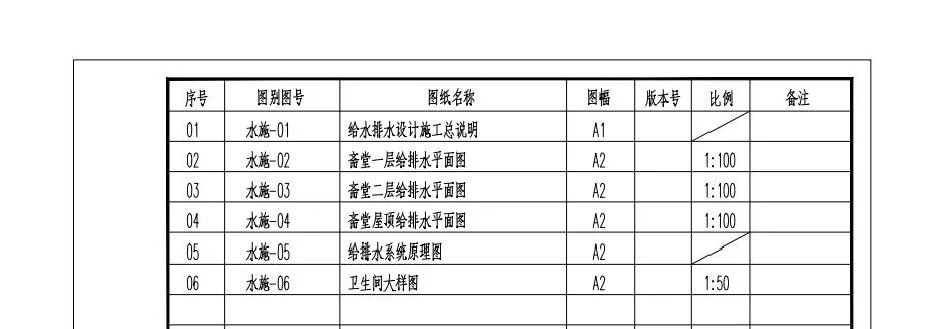
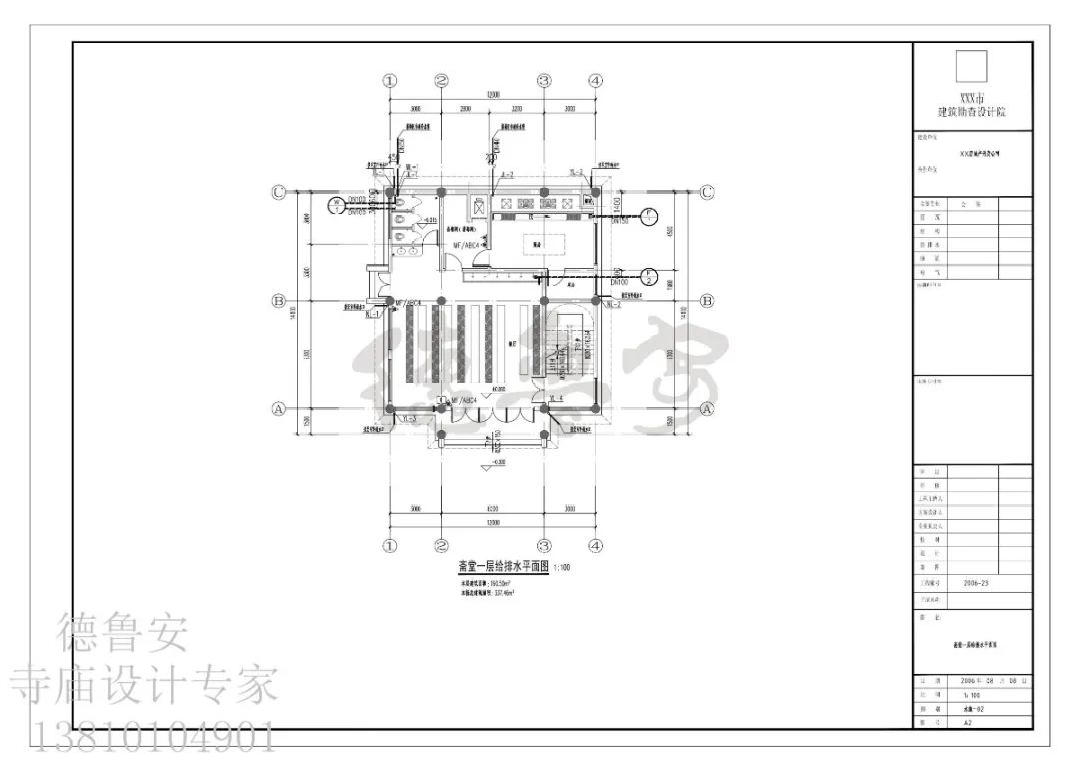
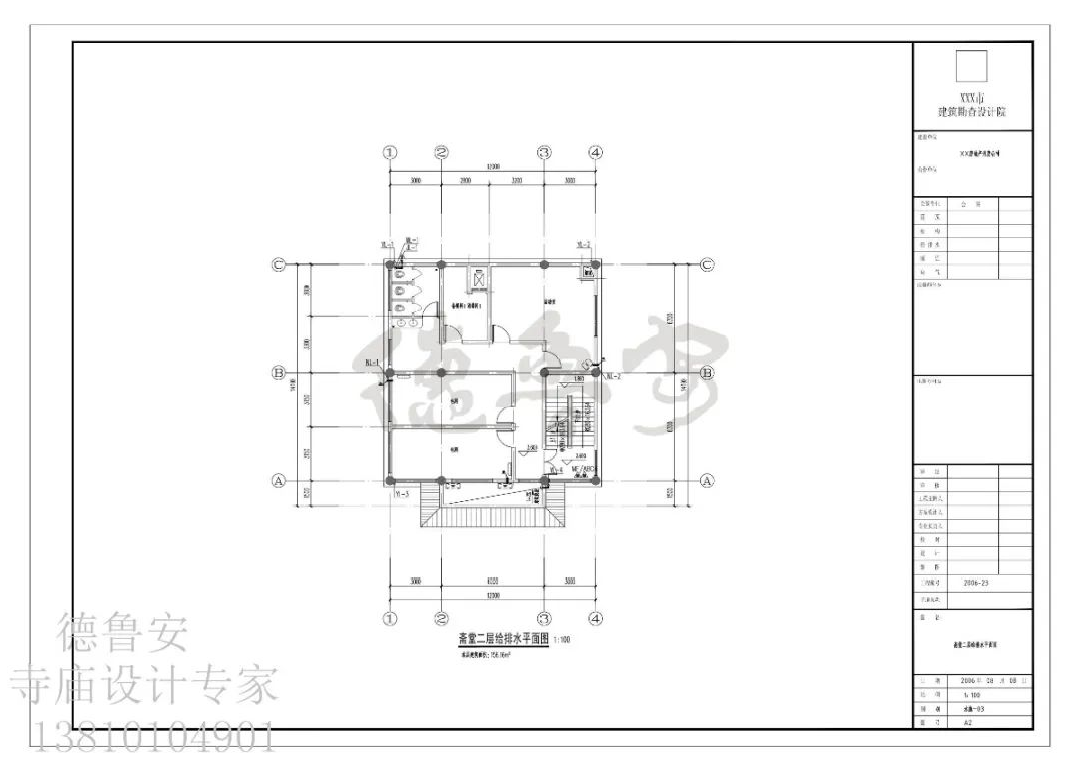
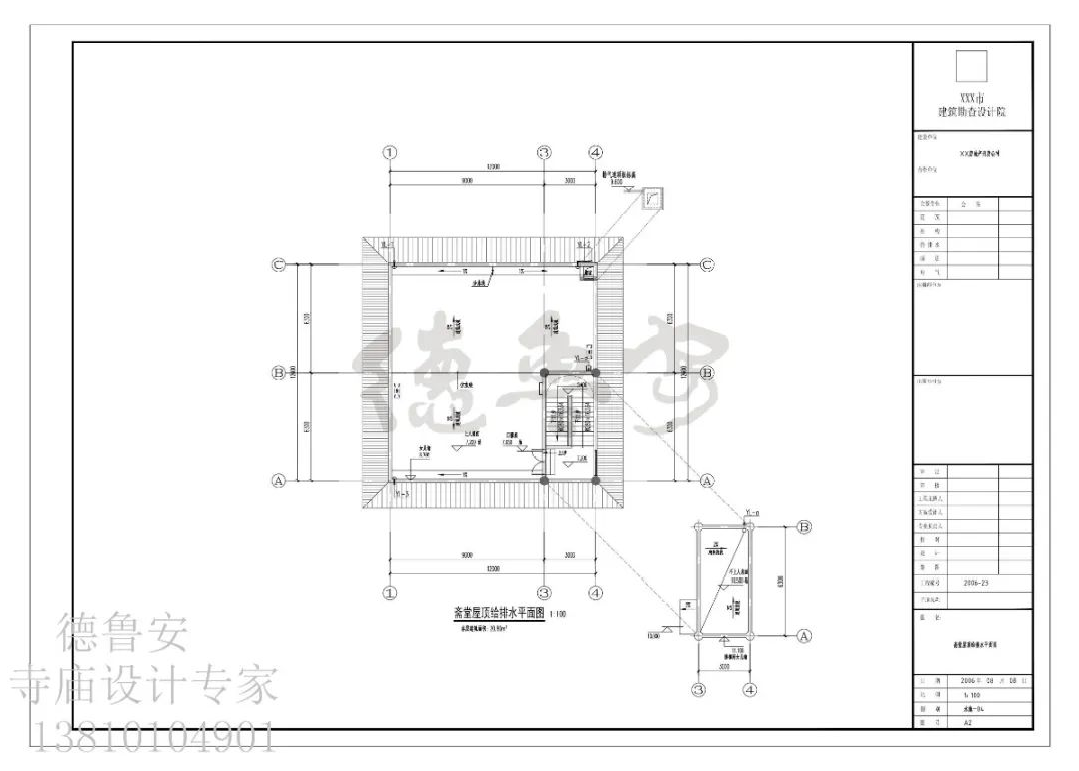

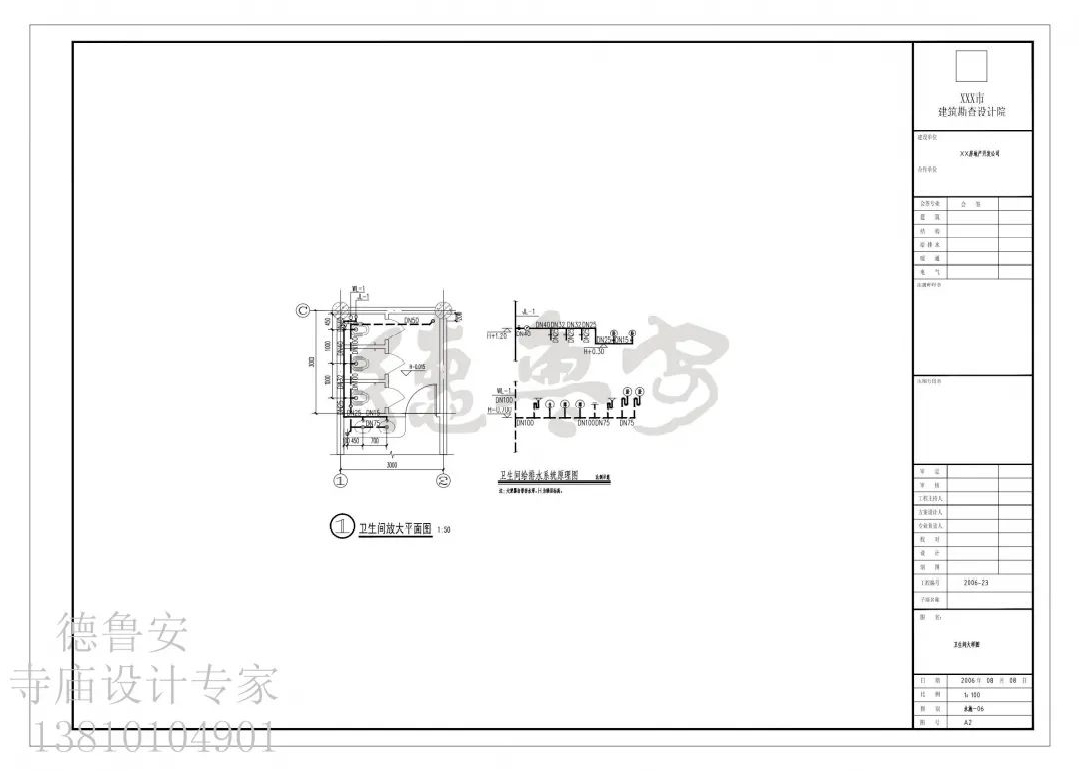
Beijing deluan architectural planning and Design Institute is a reliable professional design institute with international vision. Since its establishment in 2009, it has formed five advantageous business sectors, namely urban design, cultural tourism scenic area, religious architecture, Zen garden, decoration design and theater architectural design.
High quality design has won many honors at home and abroad
The design of Baoqing temple in Xianghe, Hebei Province won the first prize of best architectural design awarded by China National Architecture Research Association in 2017( Click to view the planning scheme of Baoqing Temple)
In the international competition for the design of national cultural center of Thailand organized by the Thai Ministry of culture from 2019 to 2020, druan won the first prize, won the cordial reception of Princess Sirindhorn, the royal family of Thailand, and completed the architectural engineering design with super theater as the main body( Click to view the planning scheme of Thailand Cultural Center)
In 2019, he was invited to work out the master plan for Wanghai temple in Dongtai, Wutai Mountain, one of the four famous Buddhist mountains in China( Click to view the planning scheme of Wanghai Temple)
In 2019, he was invited by the Nepalese government to prepare a master plan for the northern part of the Holy Garden in Lumbini, the hometown of Buddha( Click to view the planning scheme of the Northern District of Lumbini Holy Garden)
Contact: 138 1010 4901 (same number of wechat)
Email: xzhang@deluangroup.org
QQ:914201599
Please scan code for Drew's official account, and collect free electronic design collections and free e-books free of charge.

- Prev:Four urban complexes
- Next:No More

