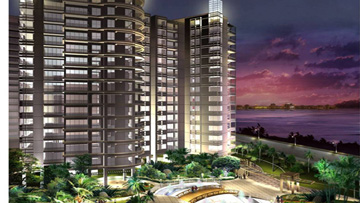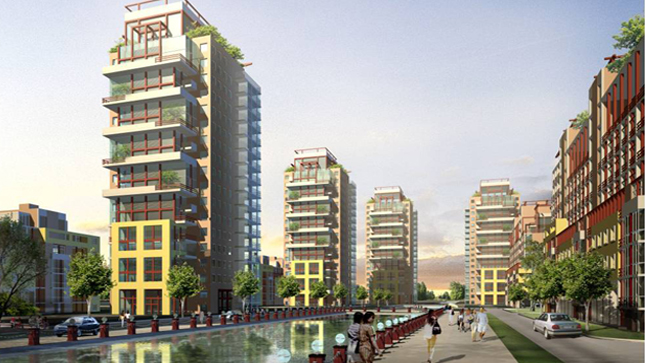Old city reconstruction plan of Daqiao New District
The bridge area is located in the middle of Wuhan "1 + 8" city circle, and it is an important node between Wuhan City, the core circle along national highway 107, and Xianning City Group in the south. With the acceleration of the integration of transportation infrastructure such as intercity rail transit in Wuhan metropolitan area, more and more foreign Hukou holders join the main force of house purchase in Wuhan.

Current situation
The project is located in the Tangxun Lake business district with beautiful environment. With the completion of Metro Line 2 and Wuhan Xianning intercity rail transit in the future, it will not only attract the population of the downtown area, but also have the potential to attract more residents in the urban circle to buy in other places. The project base covers an area of about 68 mu. It is located in the core area of Tangxun Lake Residential Area in Daqiao new area, 300 meters away from the subway station of Metro Line 2 which was connected in 2012. It has obvious traffic advantages and good development prospects.

Design planning
According to Wuhan's special climate conditions and residents' preference for apartment type, the North-South transparent slab high-rise residential building is adopted. The duplex is located on the top floor of the high-rise building; Four rooms and three rooms are arranged in the upper part of the high-rise building facing the street in turn, and under the compound, which can enjoy the city street view and the lake view, and enhance the value; Loft and 2 rooms are set below other high-rise duplex buildings, and loft and 2 rooms are set on each floor at the same time, and they are distributed in the ratio of 2:1, which is convenient for customers to freely combine house types.
Its architectural style is modern simple architectural style and classical architectural style. Landscape style: modern natural landscape style, Japanese dry landscape style, modern simple landscape style and mixed landscape style.
Beijing deluan architectural planning and Design Institute is a reliable professional design institute with international vision. Since its establishment in 2009, it has formed five advantageous business sectors, namely urban design, cultural tourism scenic area, religious architecture, Zen garden, decoration design and theater architectural design.
High quality design has won many honors at home and abroad
The design of Baoqing temple in Xianghe, Hebei Province won the first prize of best architectural design awarded by China National Architecture Research Association in 2017( Click to view the planning scheme of Baoqing Temple)
In the international competition for the design of national cultural center of Thailand organized by the Thai Ministry of culture from 2019 to 2020, druan won the first prize, won the cordial reception of Princess Sirindhorn, the royal family of Thailand, and completed the architectural engineering design with super theater as the main body( Click to view the planning scheme of Thailand Cultural Center)
In 2019, he was invited to work out the master plan for Wanghai temple in Dongtai, Wutai Mountain, one of the four famous Buddhist mountains in China( Click to view the planning scheme of Wanghai Temple)
In 2019, he was invited by the Nepalese government to prepare a master plan for the northern part of the Holy Garden in Lumbini, the hometown of Buddha( Click to view the planning scheme of the Northern District of Lumbini Holy Garden)
Contact: 138 1010 4901 (same number of wechat)
Email: xzhang@deluangroup.org
QQ:914201599
Please scan code for Drew's official account, and collect free electronic design collections and free e-books free of charge.


