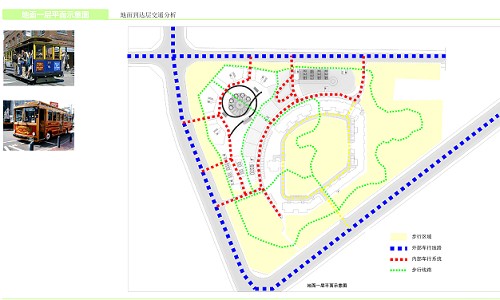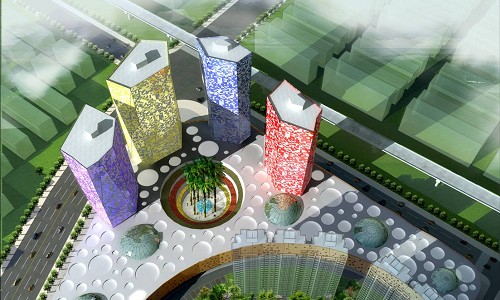Four urban complexes
The project is located in the triangle of Huilongguan area in the north of Beijing. The current situation is abandoned factory, covering an area of 9.6 hectares, with a total construction area of about 180000 square meters. In the planning and design, the characteristics of the real estate market development are fully considered, and the commercial real estate market in Beijing is systematically studied. The plot is divided into three development units: 1. The landmark office building of four King Kong is inspired by the texture of diamond and crystal, The purpose of building the overall landmark is to build four diamond office towers with red, yellow, blue and purple lights and the complex on the ground floor. 2. Multi functional green space, in the four King Kong office, you can overlook the diamond center landscape Dieshui courtyard in the visual focus. At the same time, this courtyard is also the transfer point of "happy rail" happy train and internal and external traffic terminals. 3. Residential area, independent transportation system, surrounded by park landscape.

Core issues
1. The accessibility of public transport is important to the rapid gathering of people in new shopping centers.
2. The consumption habits of potential purchasing power groups determine the comprehensive characteristics of the project.
3. The ingenious transition and transformation between the scale of vehicle and pedestrian.
4. Overall consideration of project planning, urban planning, architectural design, landscape design and implementation strategy.
5. Functional connection and development strategy of hotel, office, residence and complex.
6. Planning and design should meet the characteristics of accessibility, description, identification and participation.
Solution strategy
1. Cooperate with the public transport department, introduce bus lines and stops, open free buses to the surrounding main source areas, and create a public transfer destination.
2. According to the population structure, age level, family structure, consumption level, aesthetic trend, travel habits and consumption habits of the consumer group, targeted business projects and travel routes are set.
3. The identifiability and landmark of the entrance landscape, which is convenient for users to enter and feel different conversion of internal and external space.
4. It should be reflected in the comprehensive setting of transportation, the layout of projects and commercial formats, the organization of shopping games, the aggregation mode of commercial services, the construction of internal and external environment, and the different needs of residential, hotel, office and complex for environmental quality
5. Hotels, offices, residences and complexes should not only ensure the possibility of relatively independent development, but also consider the operability of development stages, which can be developed independently or in combination, so as to leave more market flexibility for development.
6. At the intersection of the visual corridor and the commercial interface of the city's main streets, it is necessary to convey the image and psychological impression of landmark, uniqueness and interest to the public.

Creative design
1. The comprehensive entrance of the courtyard of diamond Dieshui center.
2. Cellular reticular function island model.
3. Happy rail is happy with Youlong happy train.
4. Youlong landscape system and landscape experience.
5. The design of hotel, office and complex is relatively independent and convenient.
6. The four diamond office landmarks and the central courtyard.
Beijing deluan architectural planning and Design Institute is a reliable professional design institute with international vision. Since its establishment in 2009, it has formed five advantageous business sectors, namely urban design, cultural tourism scenic area, religious architecture, Zen garden, decoration design and theater architectural design.
High quality design has won many honors at home and abroad
The design of Baoqing temple in Xianghe, Hebei Province won the first prize of best architectural design awarded by China National Architecture Research Association in 2017( Click to view the planning scheme of Baoqing Temple)
In the international competition for the design of national cultural center of Thailand organized by the Thai Ministry of culture from 2019 to 2020, druan won the first prize, won the cordial reception of Princess Sirindhorn, the royal family of Thailand, and completed the architectural engineering design with super theater as the main body( Click to view the planning scheme of Thailand Cultural Center)
In 2019, he was invited to work out the master plan for Wanghai temple in Dongtai, Wutai Mountain, one of the four famous Buddhist mountains in China( Click to view the planning scheme of Wanghai Temple)
In 2019, he was invited by the Nepalese government to prepare a master plan for the northern part of the Holy Garden in Lumbini, the hometown of Buddha( Click to view the planning scheme of the Northern District of Lumbini Holy Garden)
Contact: 138 1010 4901 (same number of wechat)
Email: xzhang@deluangroup.org
QQ:914201599
Please scan code for Drew's official account, and collect free electronic design collections and free e-books free of charge.


