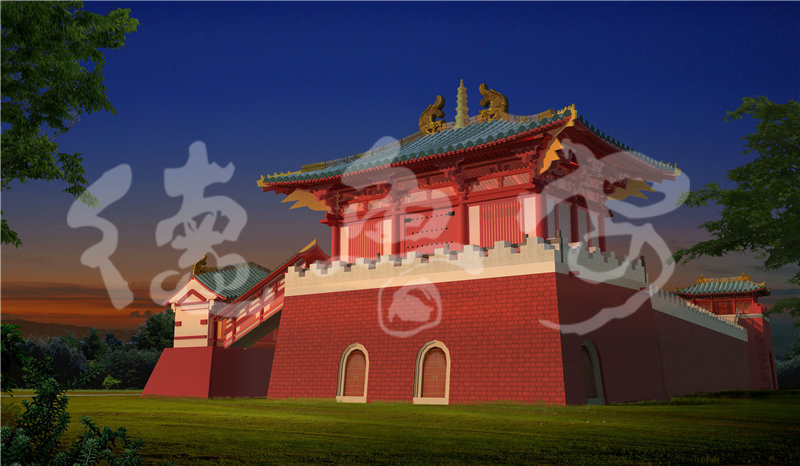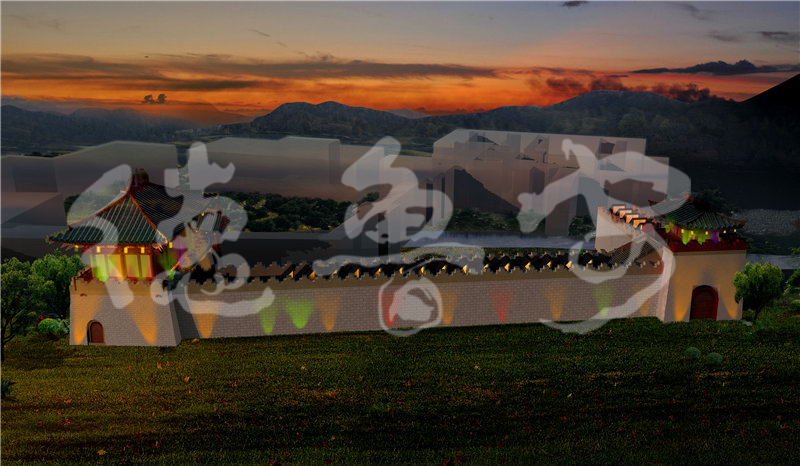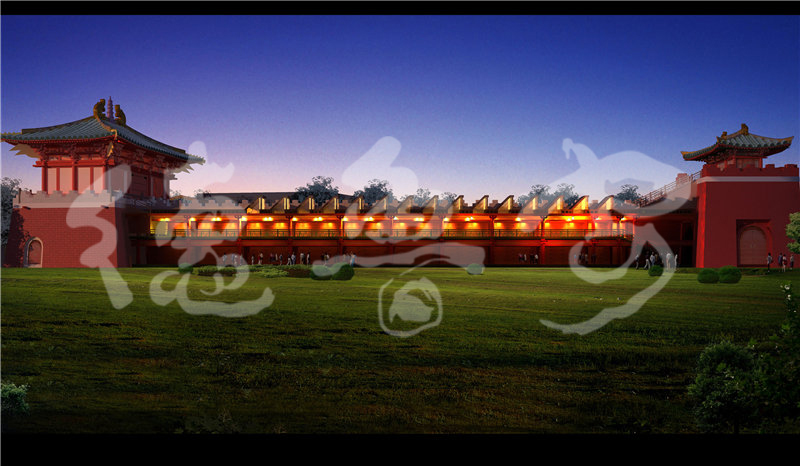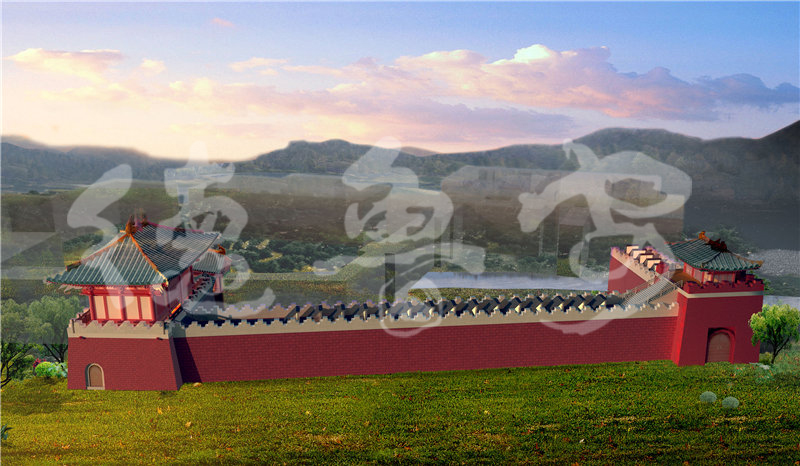Wanmi Cultural Great Wall

The scheme design of the single building of the ten thousand meter Cultural Great Wall is a sub project of the world peace home planning series, which belongs to the architectural scheme design stage of stage 3, and is based on the detailed site design scheme of Longhua VIP garden in stage 2. Wanmi Cultural Great Wall is located in the northeast of Longhua VIP garden, which is an integral part of the wall of Longhua VIP garden.
The studio on the second floor is used for painting, appreciation and communication. It is set above the hall and connected by the landscape staircase Pavilion. The studio has good lighting and ventilation, beautiful scenery, and a panoramic view of the Qingxi waterfront landscape belt on the west side, echoing Zichen building and Siheyuan from east to West. On the roof of the Cultural Great Wall, the roof garden and solar natural floodlighting skylight are specially designed in combination with LEED concept. According to the construction system of the Great Wall, a turret is set at the corner of the city wall. The roof ridge of the turret is 16 meters high and has a good landscape line of sight. As a space for sightseeing, reading and calligraphy and painting creation, the 10000 meter Cultural Great Wall (100 meter demonstration section) consists of a landscape staircase Pavilion, a reception hall, a studio The exhibition gallery, exhibition space, turret and other functional buildings provide space for exhibition, painting exchange, viewing and so on. The main entrance of Wanmi Cultural Great Wall is set in the reception hall, with the west gate as the fire entrance and the east gate as the cargo and fire entrance. For the convenience of management, the east gate is usually closed, while the west gate leads to Zichen building and Siheyuan of Longhua VIP garden.
The first floor of the reception hall provides reception, guidance, help and other services for tourists. The cultural great wall includes a gallery on the first floor and an exhibition gallery on the upper floor. The first floor is mainly used for long-distance viewing and large-scale exhibitions, and the upper floor is mainly used for close viewing and small and medium-sized exhibitions.
design sketch



Space sketch
With emergency access and other functions, daylighting combined with the wall adopts bay window design to provide floodlighting for the gallery. There is a roof garden on the roof of the great wall between the main building and the corner building. The garden is equipped with a rainwater collection system to collect rainwater and filter it for plant irrigation of the roof garden. In the near future, the excess rainwater will be directly discharged to Qingxi. In the long term, we will build a rainwater collection and recycling system with Longhua VIP garden and Xiannv hot spring hotel.
The roof garden can increase the green area, purify the air, reduce the dust, improve the environment, and can effectively adjust the microclimate, reduce the indoor temperature in hot summer, and play the role of thermal insulation in cold winter, reduce the energy consumption of the air conditioning, and save energy. There is a specially designed solar floodlight natural lighting system in the roof garden, which can collect sunlight energy during the day and use it for lighting at night, so as to achieve zero carbon emission, reduce energy consumption and save operation and maintenance costs.
Beijing deluan architectural planning and Design Institute is a reliable professional design institute with international vision. Since its establishment in 2009, it has formed five advantageous business sectors, namely urban design, cultural tourism scenic area, religious architecture, Zen garden, decoration design and theater architectural design.
High quality design has won many honors at home and abroad
The design of Baoqing temple in Xianghe, Hebei Province won the first prize of best architectural design awarded by China National Architecture Research Association in 2017( Click to view the planning scheme of Baoqing Temple)
In the international competition for the design of national cultural center of Thailand organized by the Thai Ministry of culture from 2019 to 2020, druan won the first prize, won the cordial reception of Princess Sirindhorn, the royal family of Thailand, and completed the architectural engineering design with super theater as the main body( Click to view the planning scheme of Thailand Cultural Center)
In 2019, he was invited to work out the master plan for Wanghai temple in Dongtai, Wutai Mountain, one of the four famous Buddhist mountains in China( Click to view the planning scheme of Wanghai Temple)
In 2019, he was invited by the Nepalese government to prepare a master plan for the northern part of the Holy Garden in Lumbini, the hometown of Buddha( Click to view the planning scheme of the Northern District of Lumbini Holy Garden)
Contact: 138 1010 4901 (same number of wechat)
Email: xzhang@deluangroup.org
QQ:914201599
Please scan code for Drew's official account, and collect free electronic design collections and free e-books free of charge.


