Architectural design of gongsa Temple historical exhibition hall
Project Name: architectural scheme design of gongsa Temple historical exhibition hall
Project location: Zhiduo County, Yushu prefecture, Qinghai Province
Design time: March 2016
Building base area: 357.03 square meters
Total construction area: 1393.93 square meters
Client: gongsa Temple
Design unit: Beijing deluan architectural planning and Design Institute
Gongsa temple is located on the hillside of Jiaji anyigabao, 9 km west of Zhiduo County, Yushu Tibetan Autonomous Prefecture, Qinghai Province, with an altitude of 4300 meters. It was founded in the 12th century by qiujieci Chengbang Ba, a disciple of badamawangxiu, the founder of bagagu sect; The second qiujiesuonanzaba expanded the temple and converted it to Zhigong Kagyu sect; In the 15th century, the fifth Dalai angwangluoyingjiacuo converted the temple into a Gelug temple; In 1981, the temple moved from the old site of naobuwang River in the north of Zhiduo county to the new site.
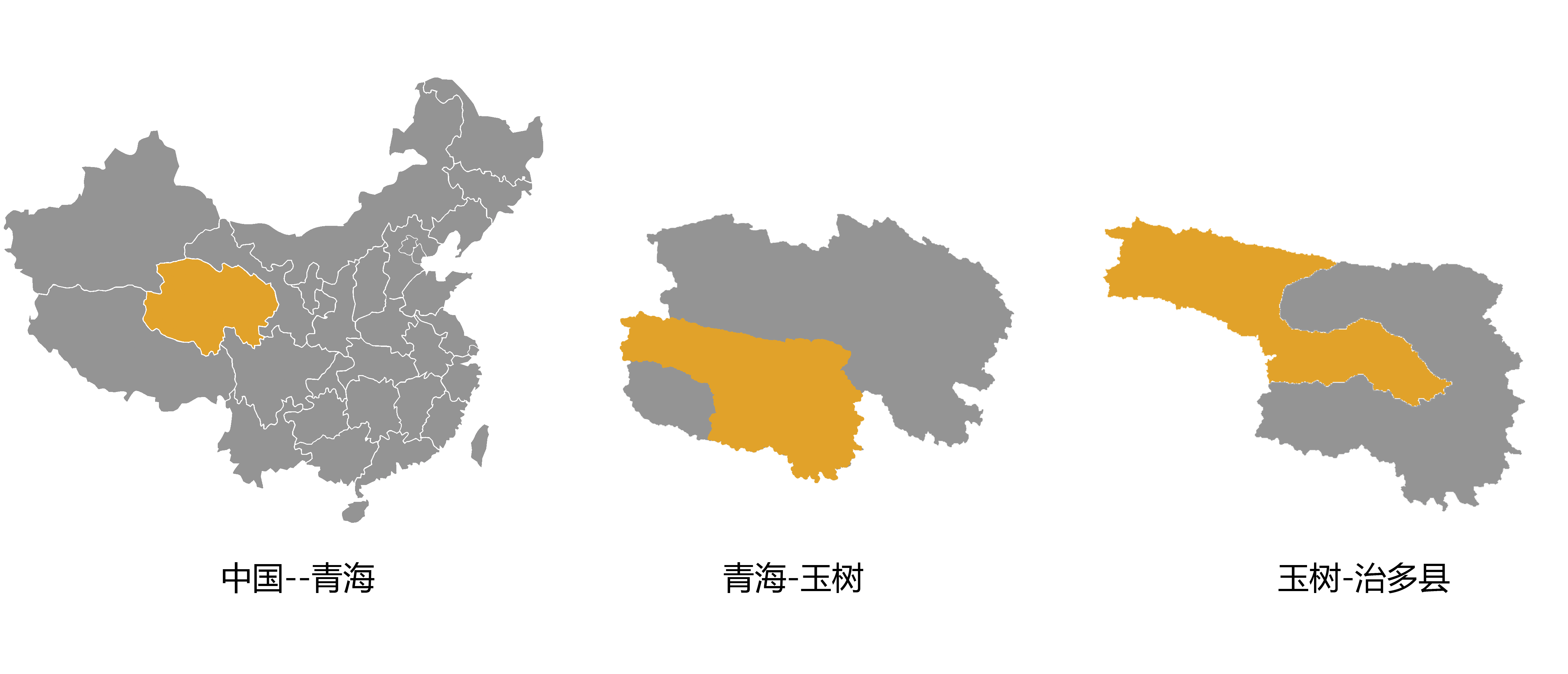
Location analysis chart
The total floor area of the building is 420m ²( The building is divided into one underground floor (exhibits storage) and four above ground floors (historical relics exhibition hall).
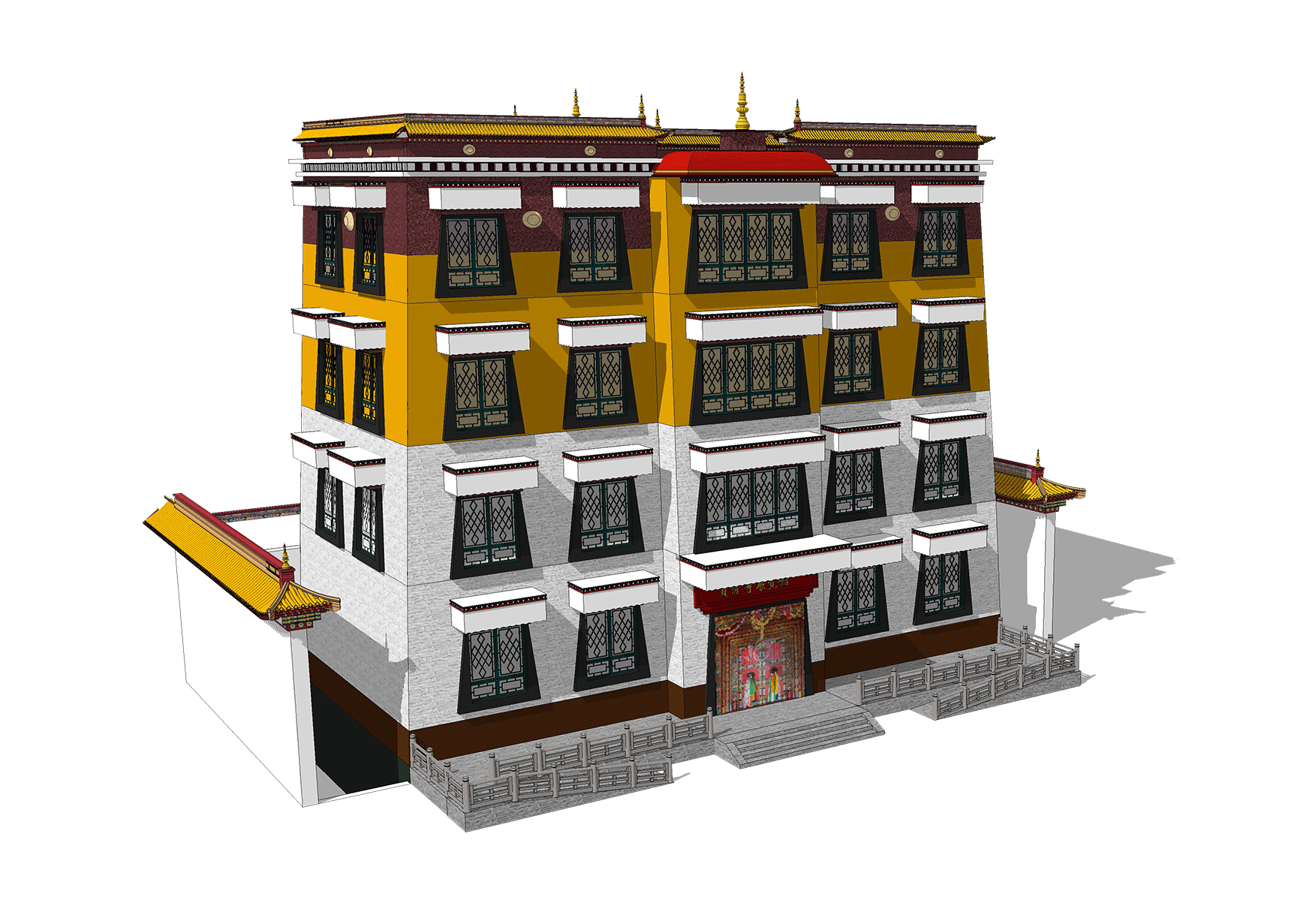
Perspective view
Design concept: simple and intelligent exhibition space, Cultural Palace full of history
Simple and intelligent exhibition space and Cultural Palace full of history are undoubtedly the ideal state of the exhibition hall, which is also the concept we follow and the goal we strive to achieve in our design and planning.
Design principle:
(1) The principle of site: embody the connotation and characteristics of humanization and the cultural characteristics of gongsa Temple exhibition hall.
(2) Functional principle: organic connection and separation of exhibition space and other functional space, so that the area is not disturbed by other places, effective operation while maintaining convenient contact.
(3) Ecological principle: embody the symbiosis of human and nature, emphasize the application of green building.
(4) Economic principle: make full use of site conditions, make the building standardized, unified and intelligent, and give full play to economic benefits.
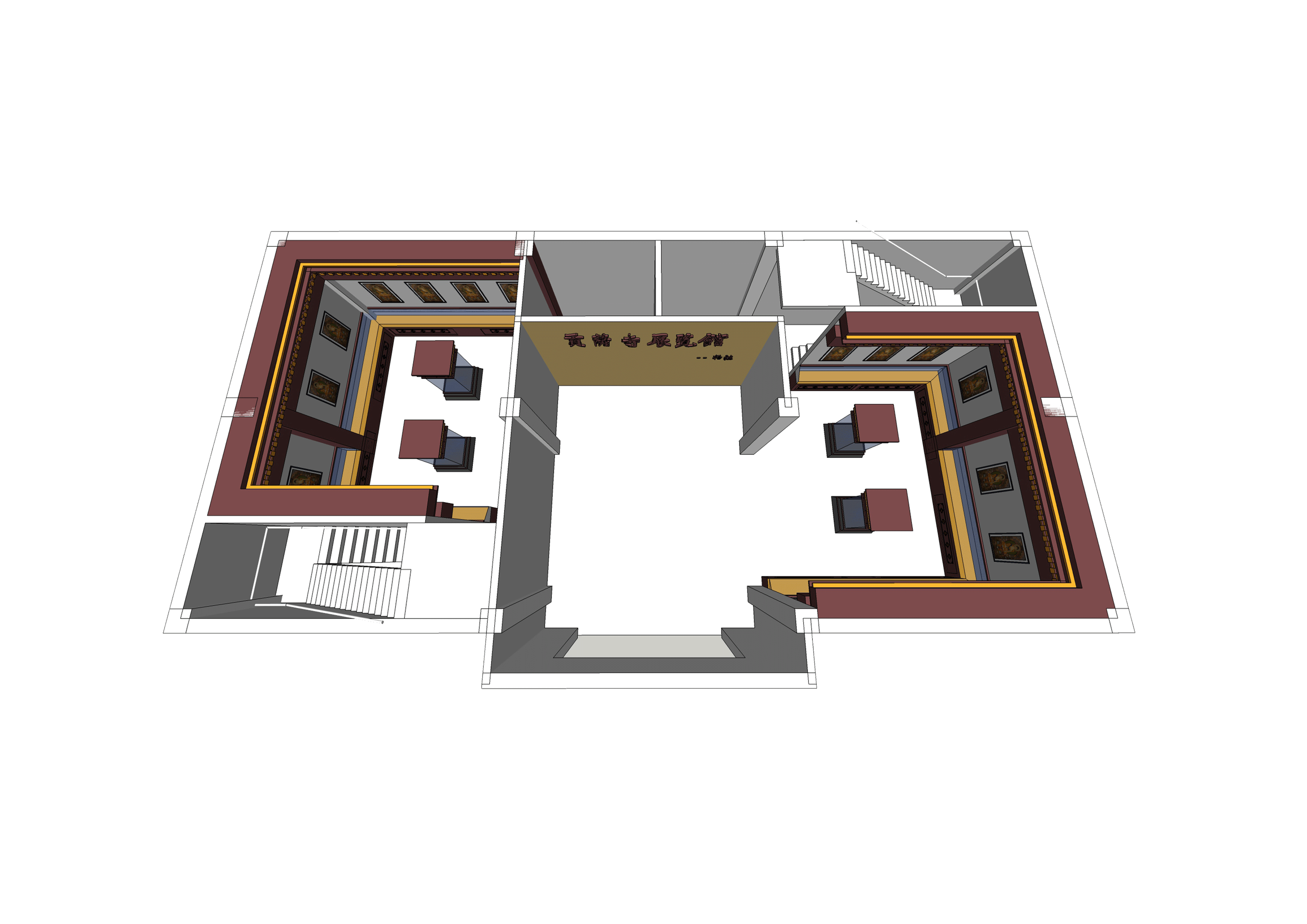
First floor indoor layout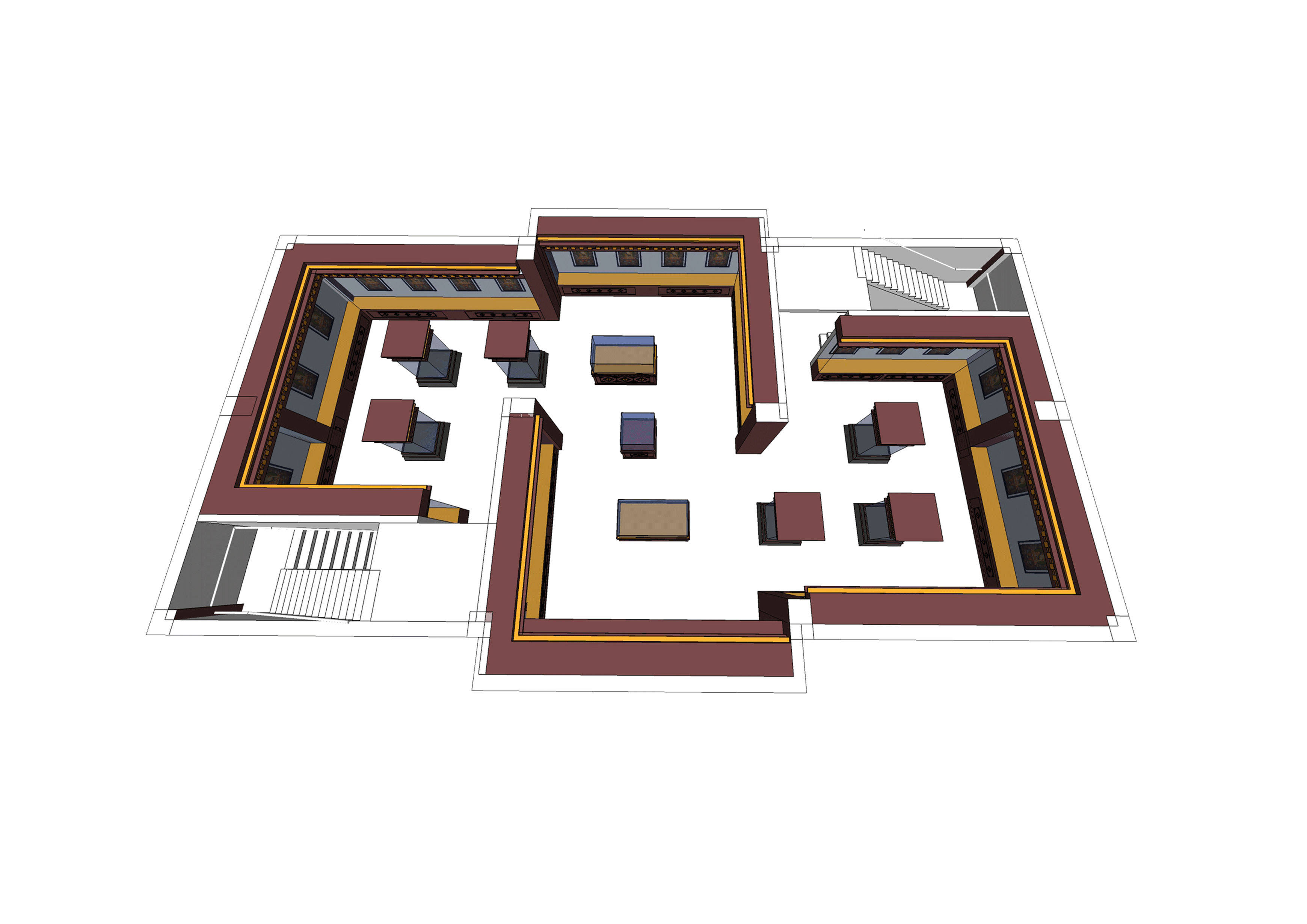
Second floor interior layout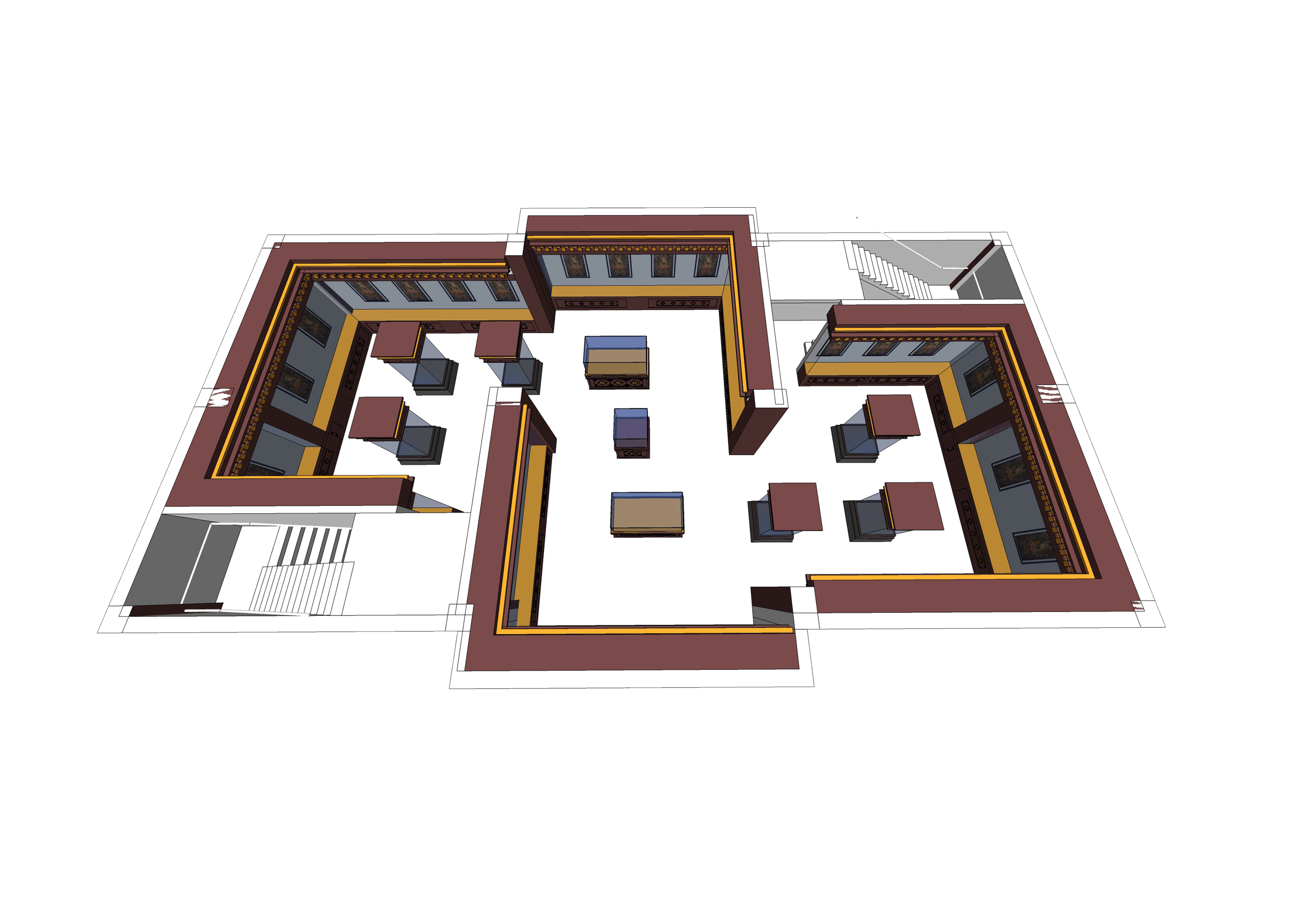
Interior layout of the third floor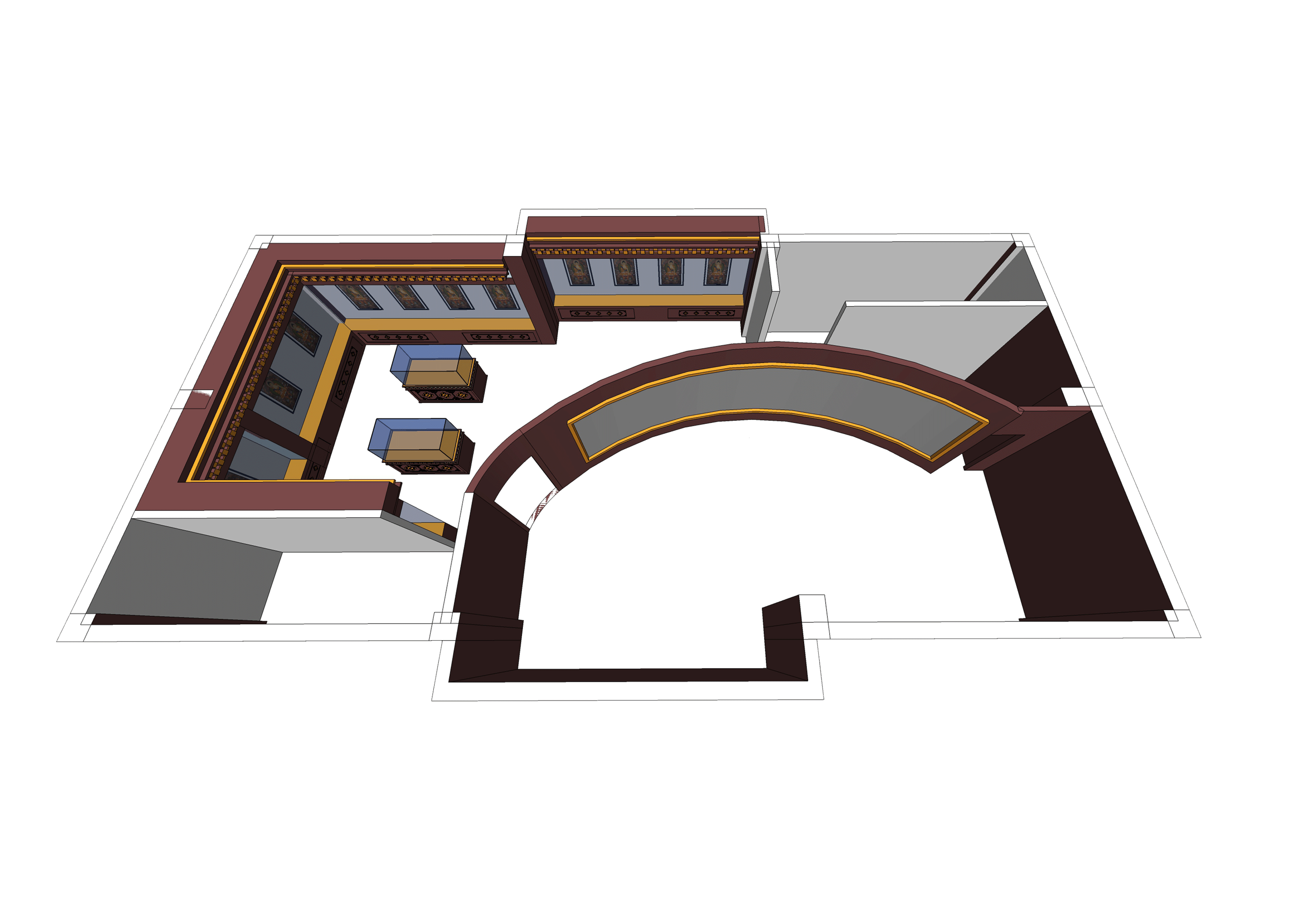
Indoor layout of the fourth floor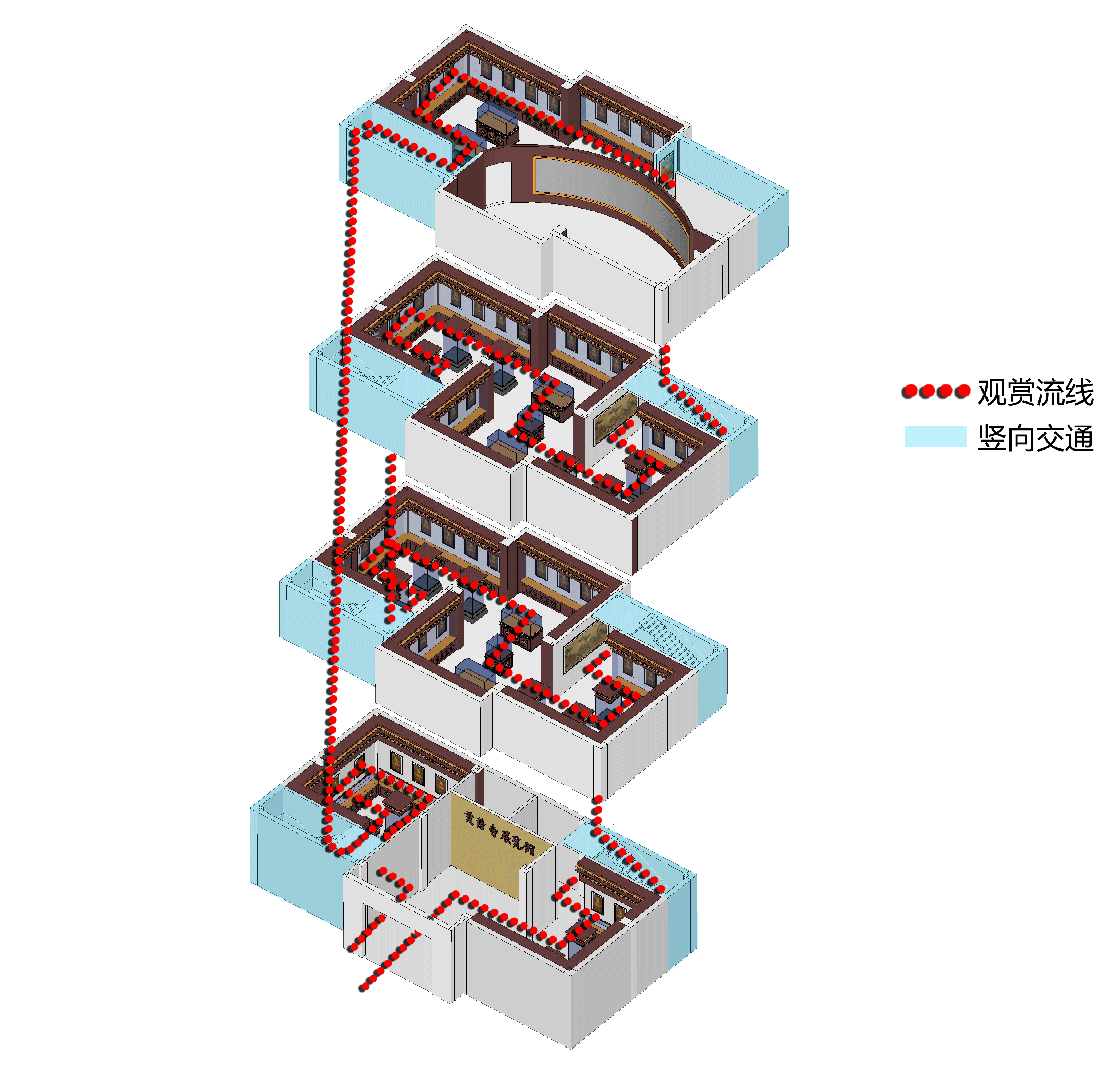
Vertical streamline analysis
In the design, the rationality of function is taken as the design basis. The key point of the design is to form an integral architectural space, and at the same time make each part of the function relatively independent and private. The basement of gongsa temple is the storeroom; The first floor is the tourist hall and part of the exhibition space, with the hall, service desk, exhibition space and storage room arranged; 2、 The third floor is the main exhibition space; Part of the exhibition space and ring screen exhibition hall are set on the fourth floor.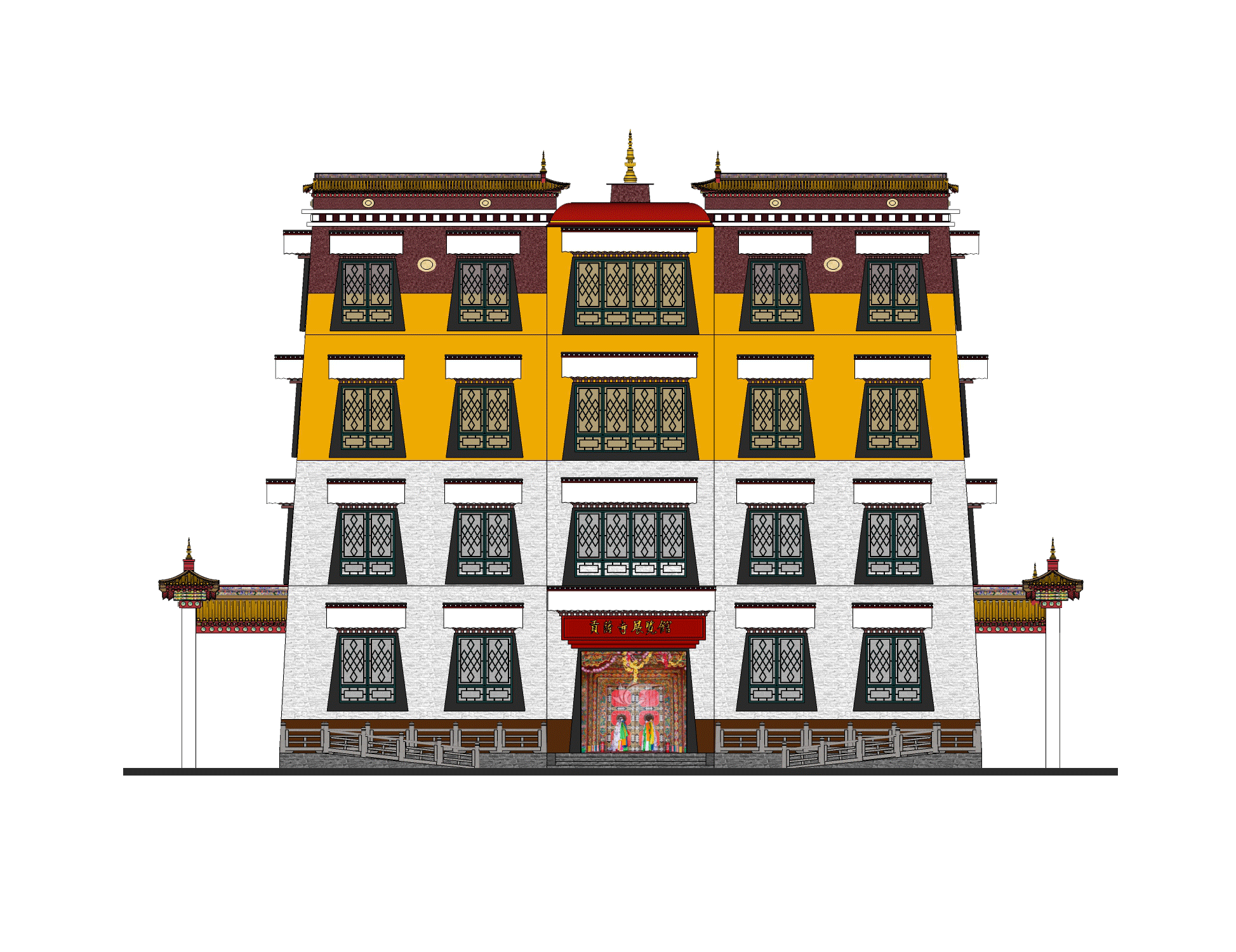
facade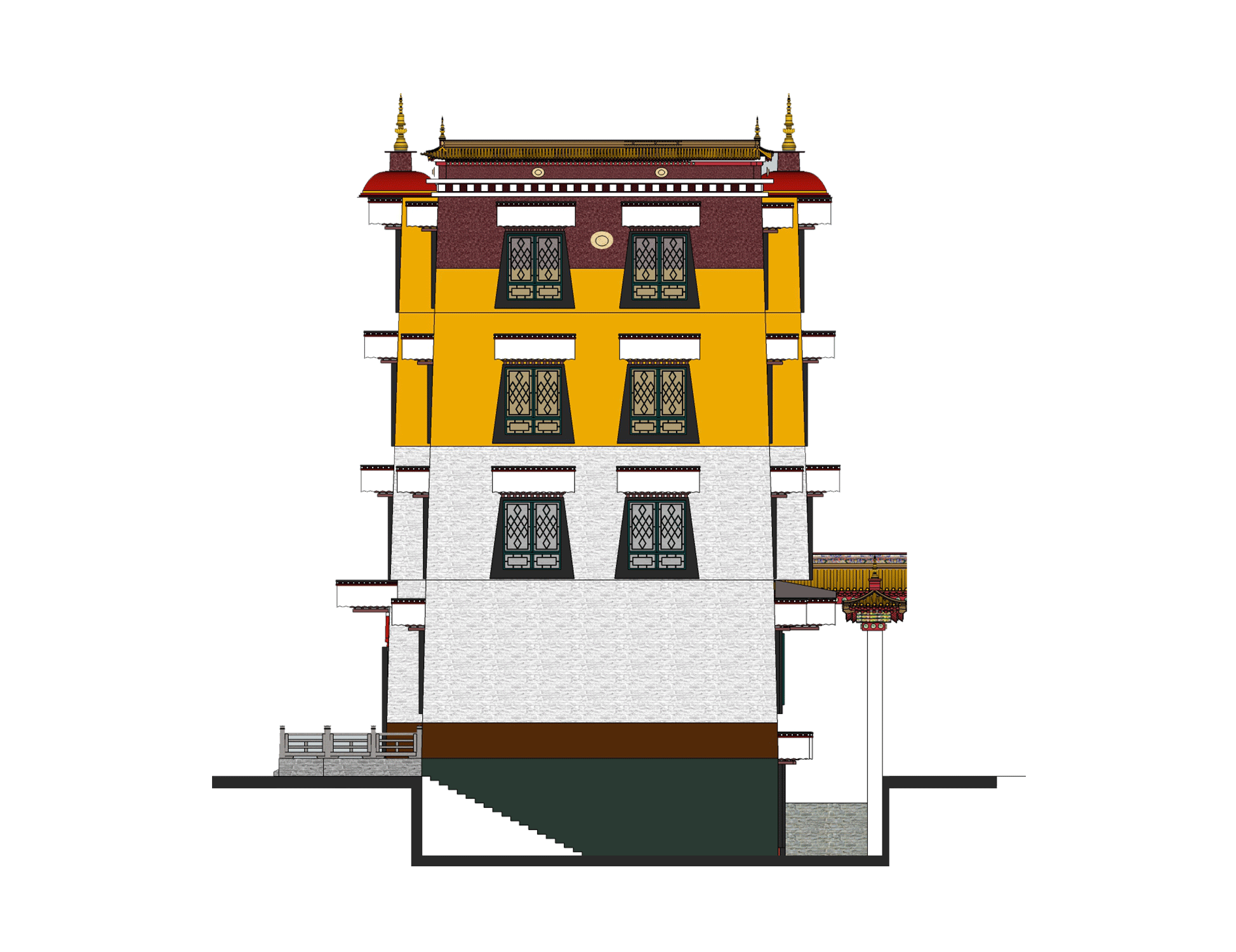
Right elevation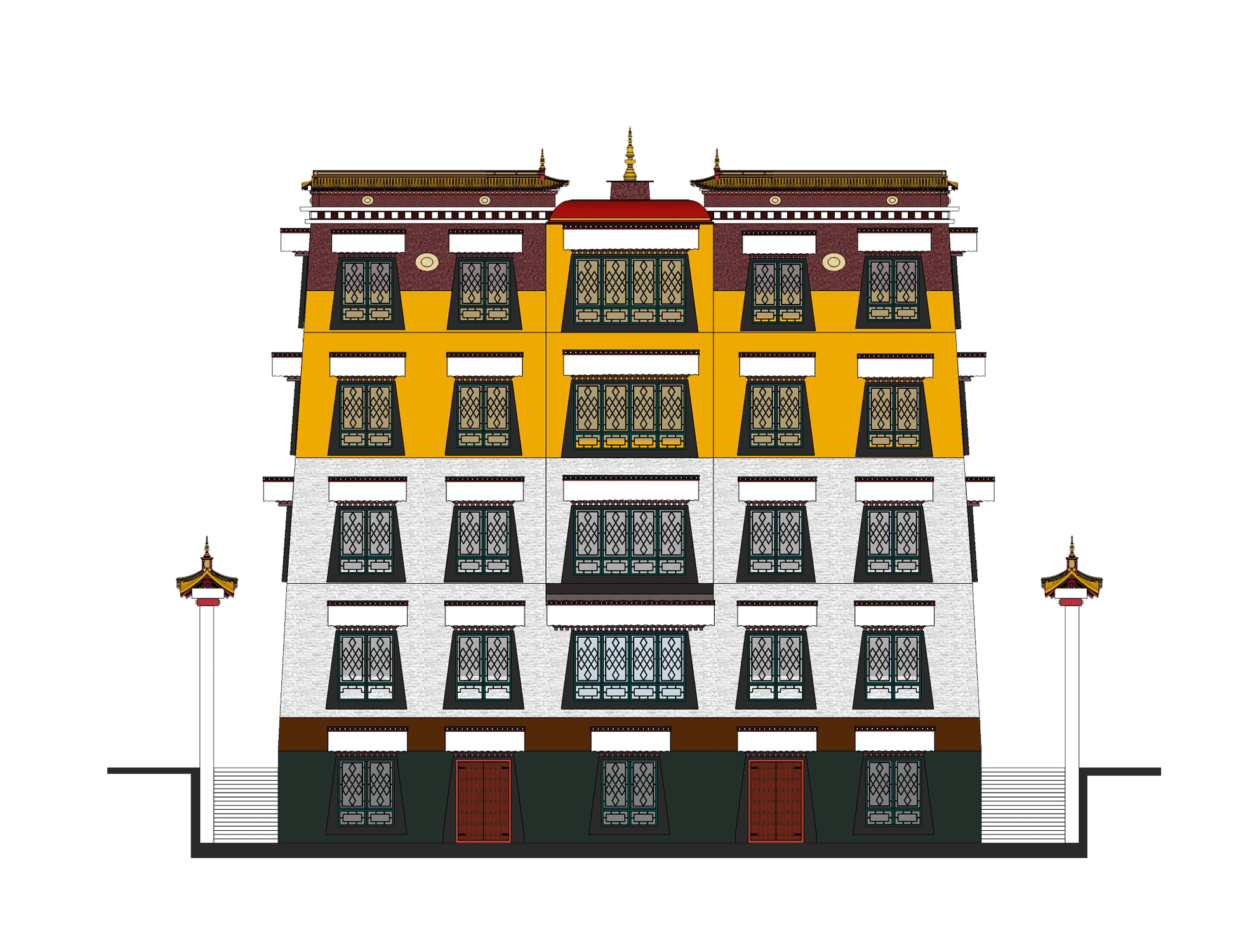
Back facade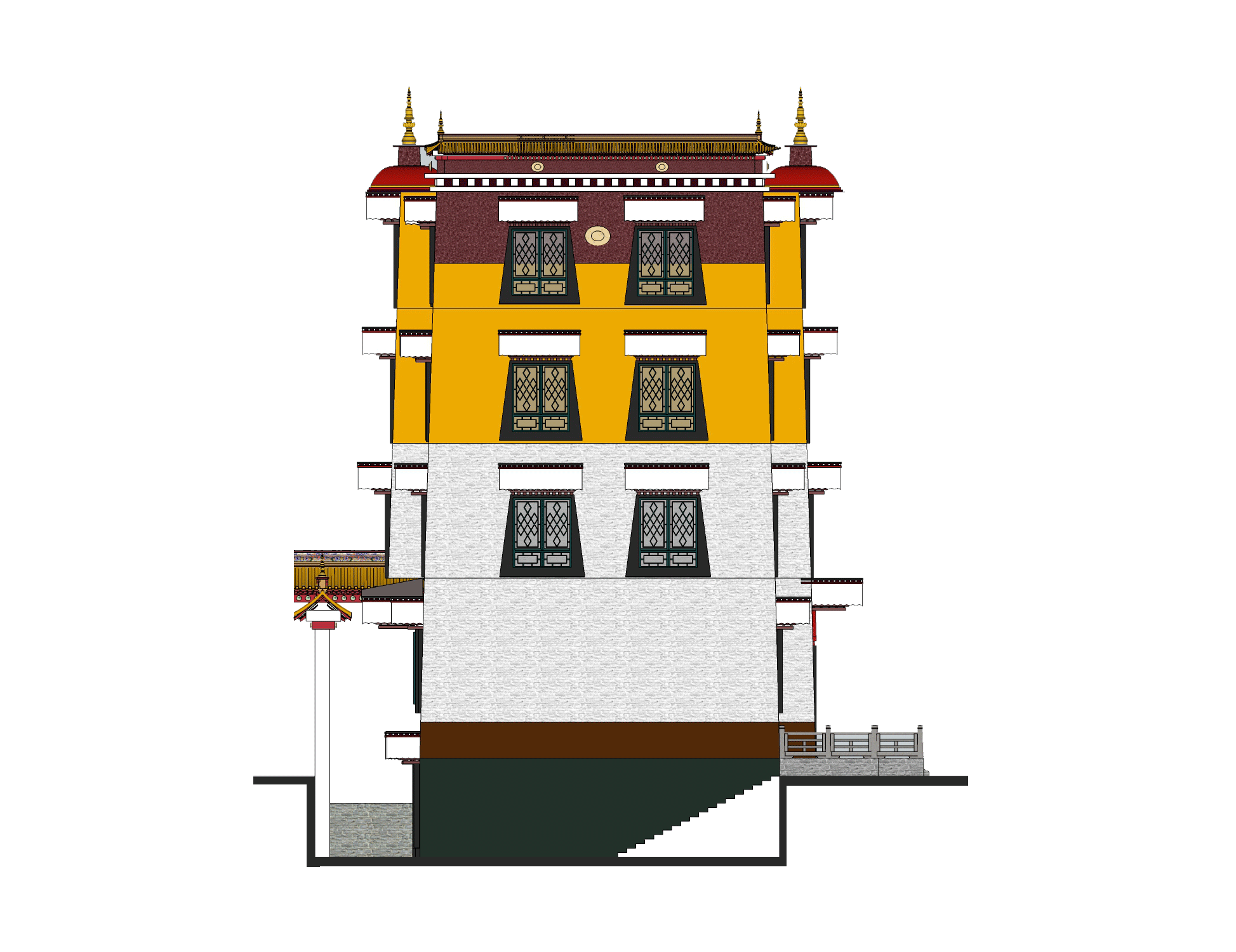
Left facade
In the facade design, considering the history and culture of gongsa temple and the architectural characteristics of the area, this scheme will use local materials, respect the long Gelug culture, and continue and inherit the Gelug architectural style.
The architecture of Gelug school achieves the effect of firmness and stability through the collection of walls; The colors are mainly large color blocks, with distinct layers, rich colors and gorgeous decoration.
The architectural colors of gongsa Temple exhibition hall are mainly red, white and black, which symbolize the blue sky. Meanwhile, gold with Gelug style is used as embellishment to highlight the Gelug architectural style. Using balance, contrast, rhythm, harmony and unity of composition rules and aesthetic ideas to design the building facade, orderly and symmetrical layout, showing the ritual of Buddhist architecture, but also reflects the love and respect for nature.
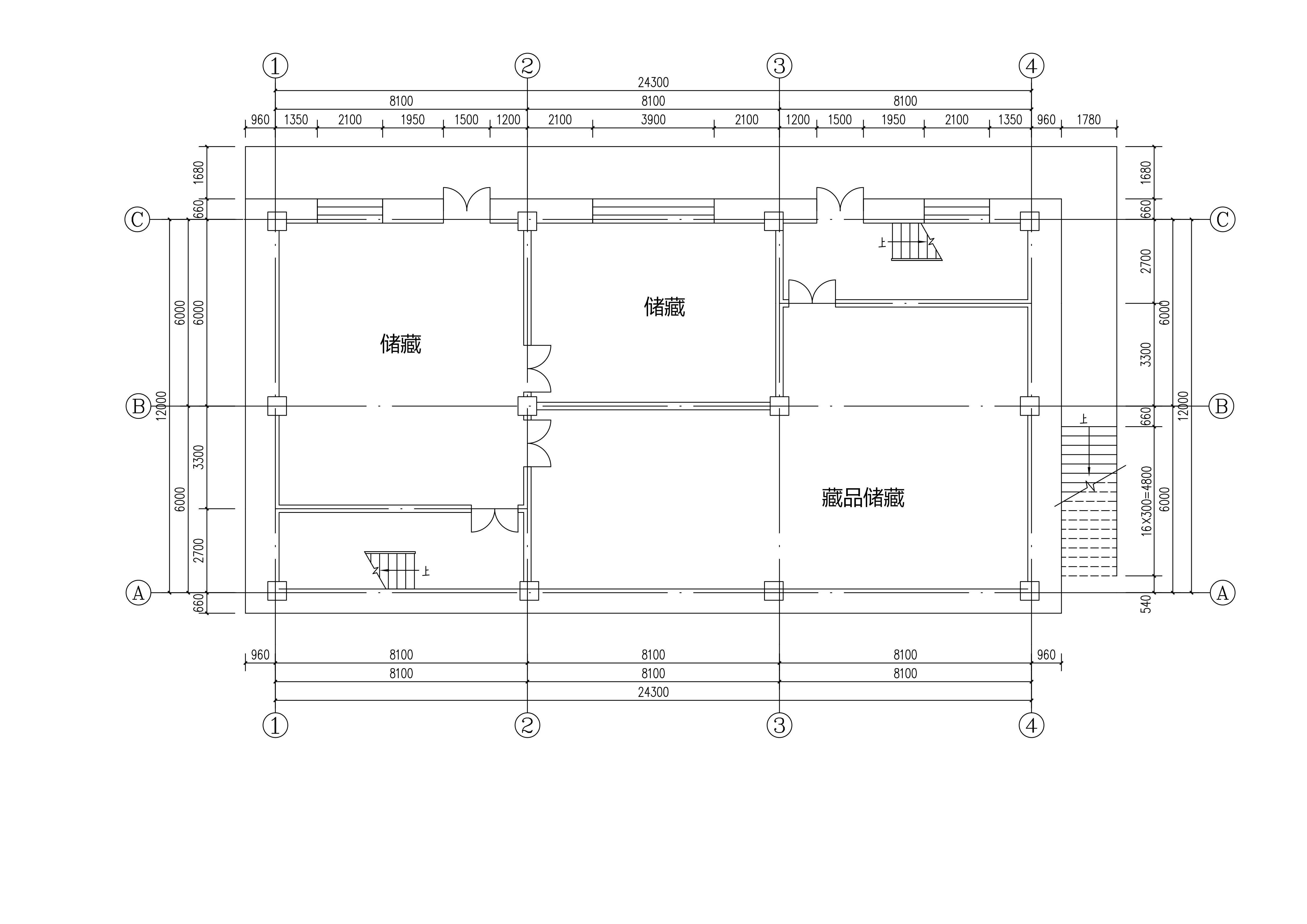
Ground floor plan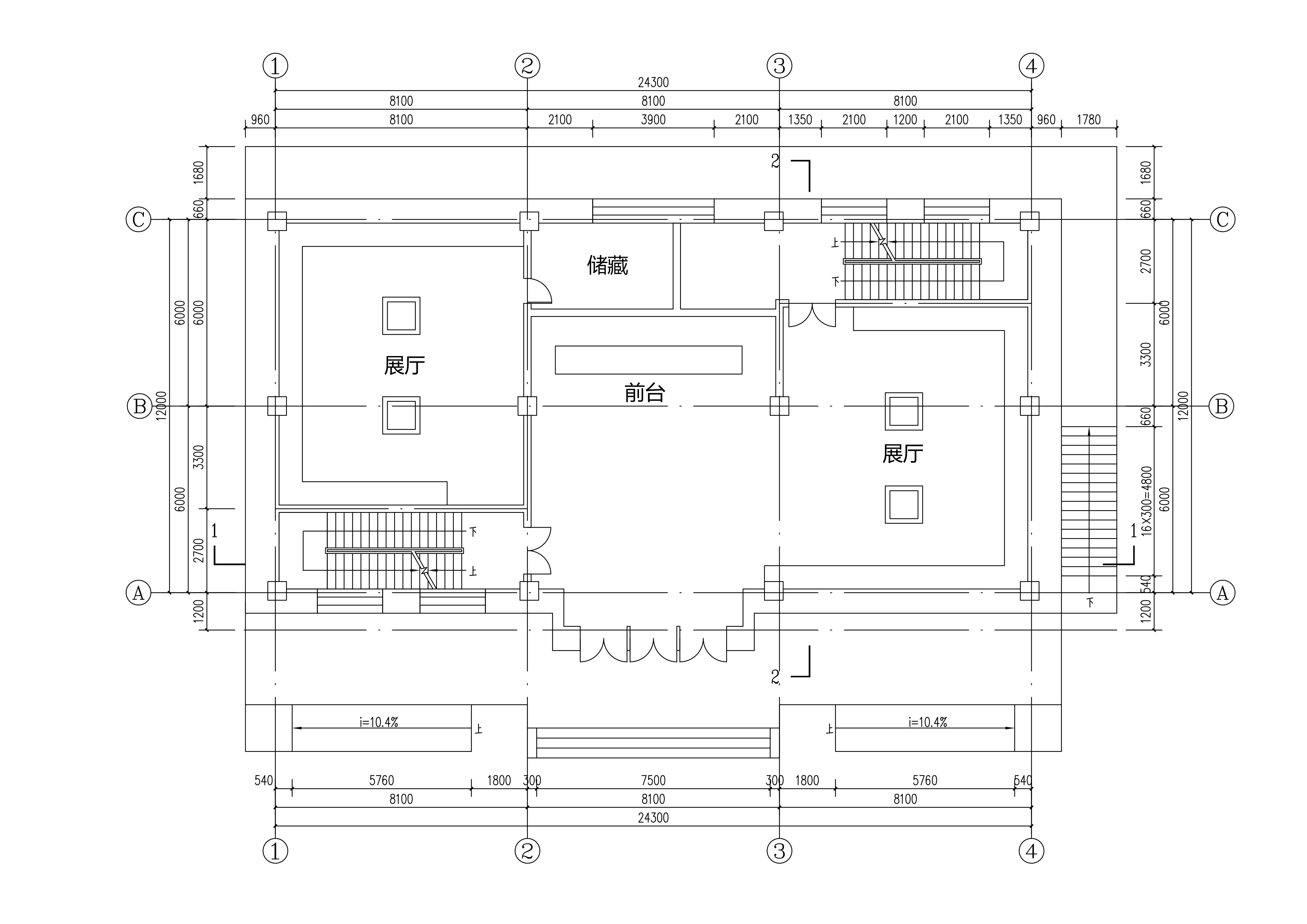
First floor plan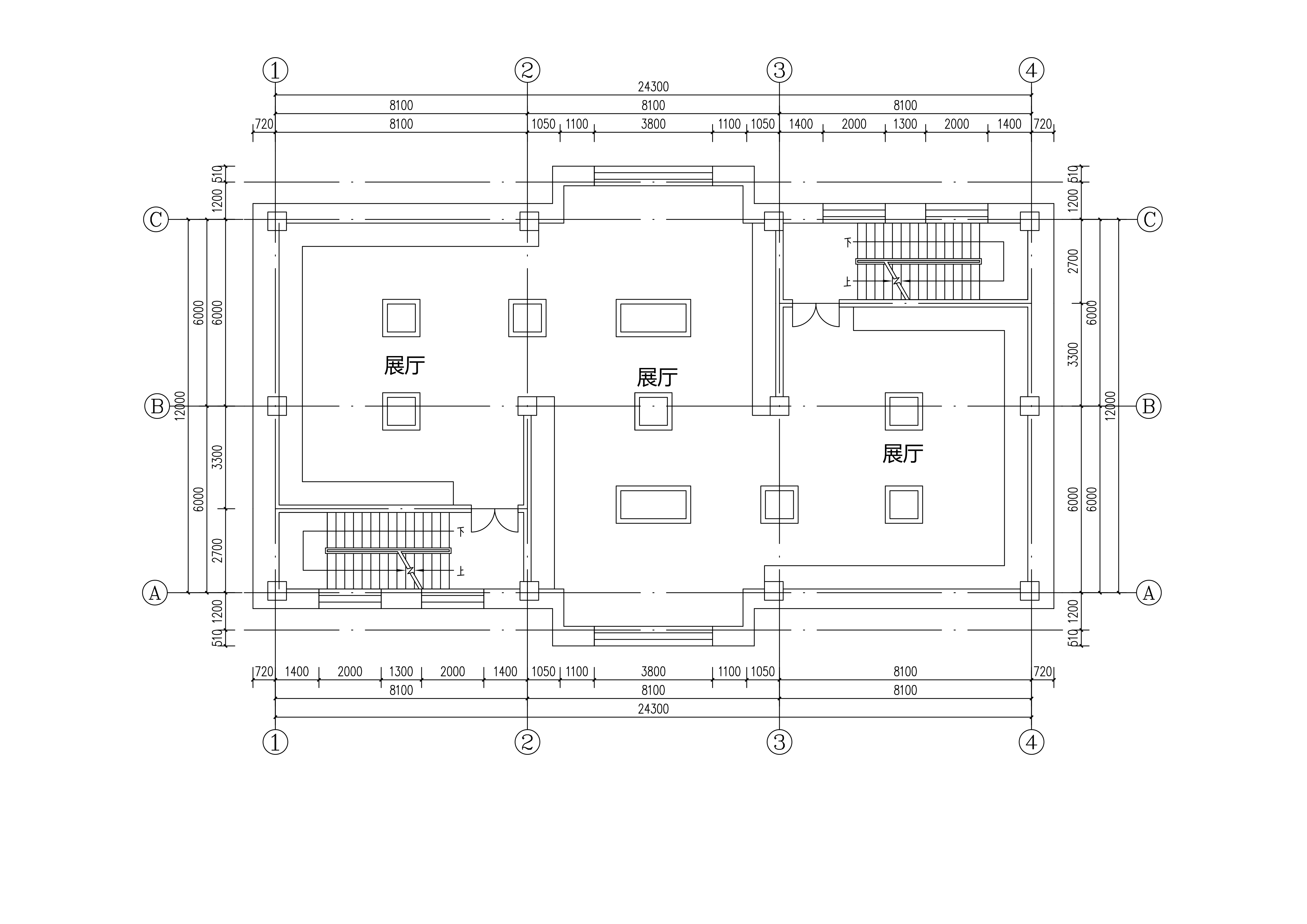
Second floor plan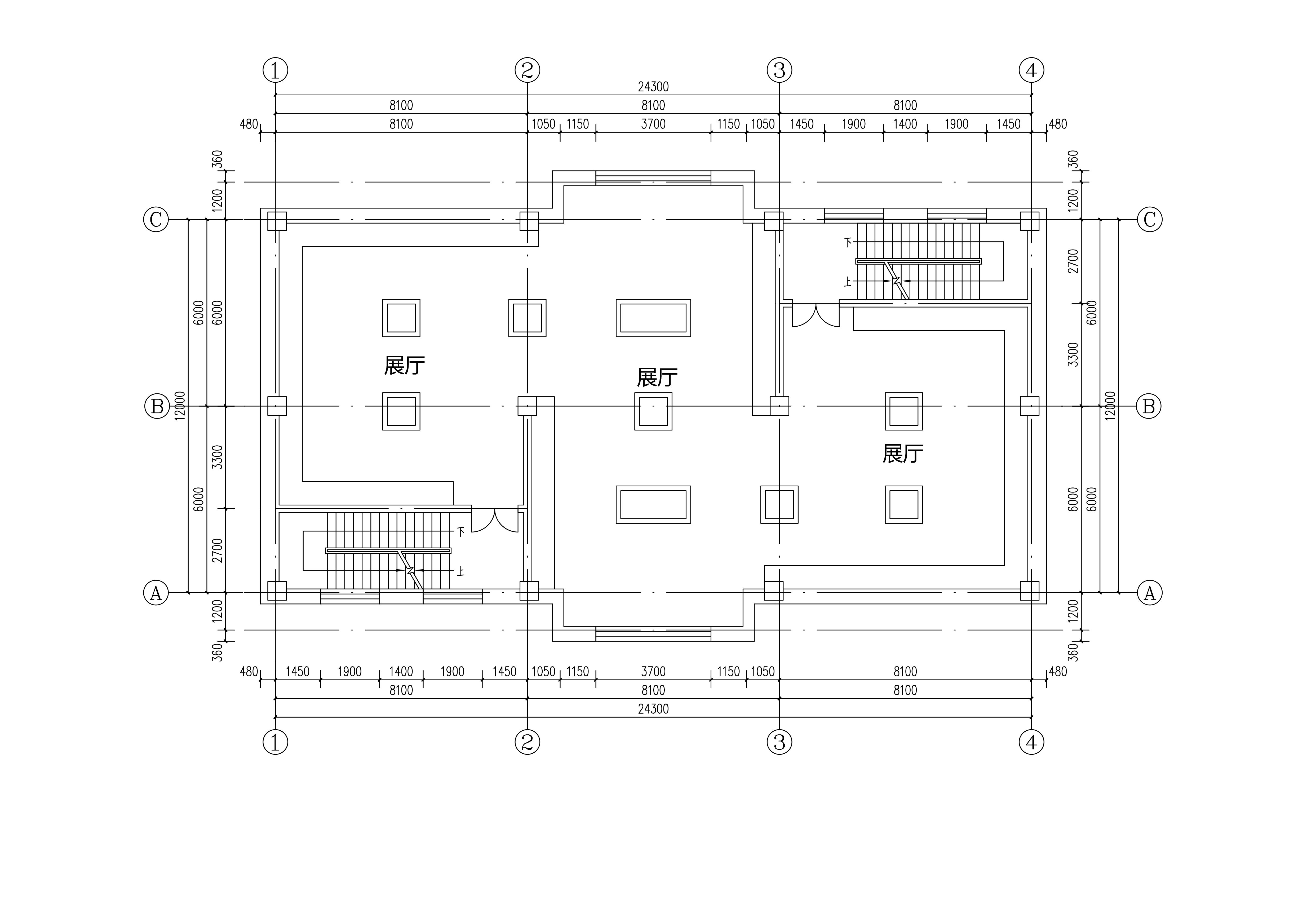
Third floor plan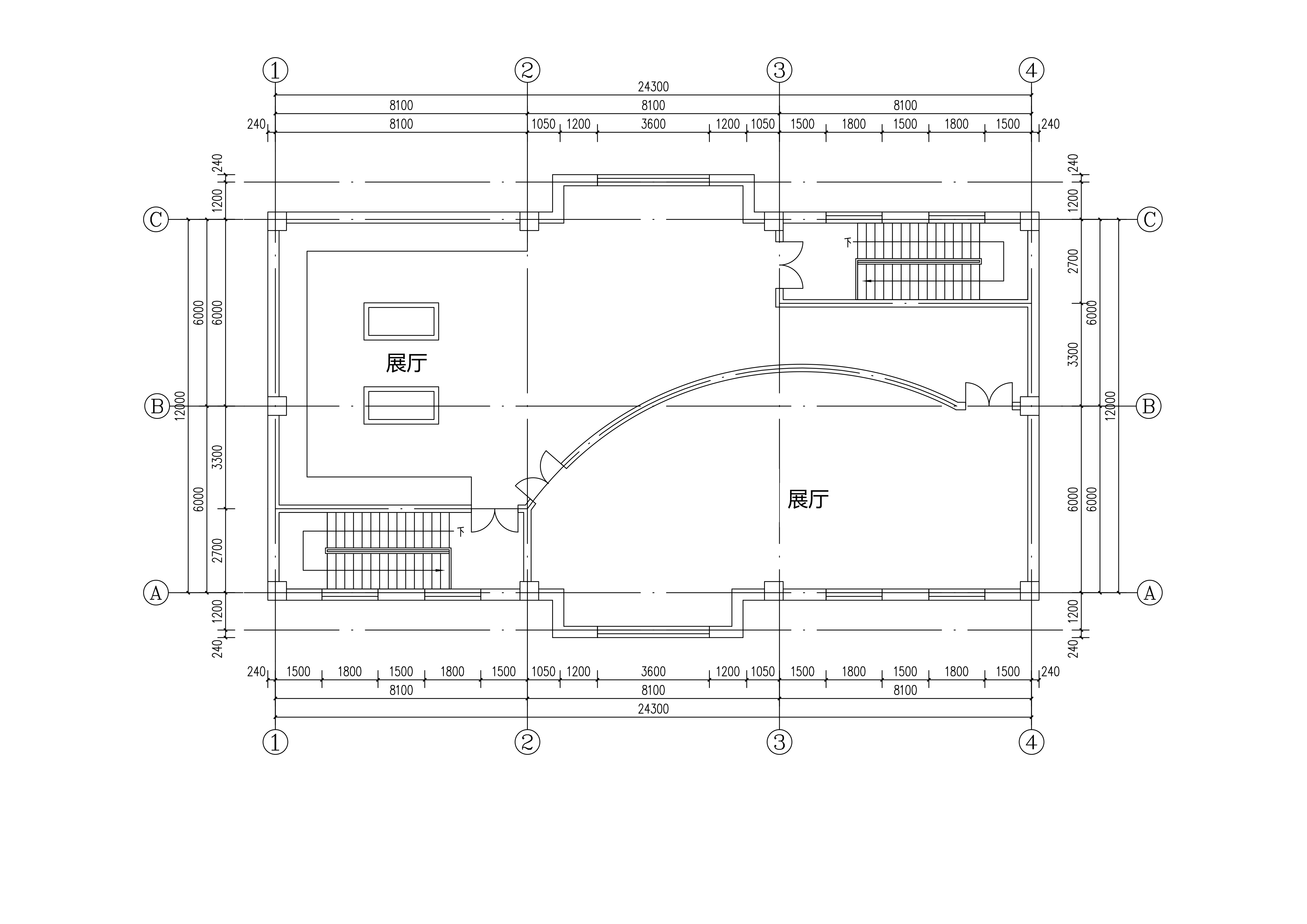
Fourth floor plan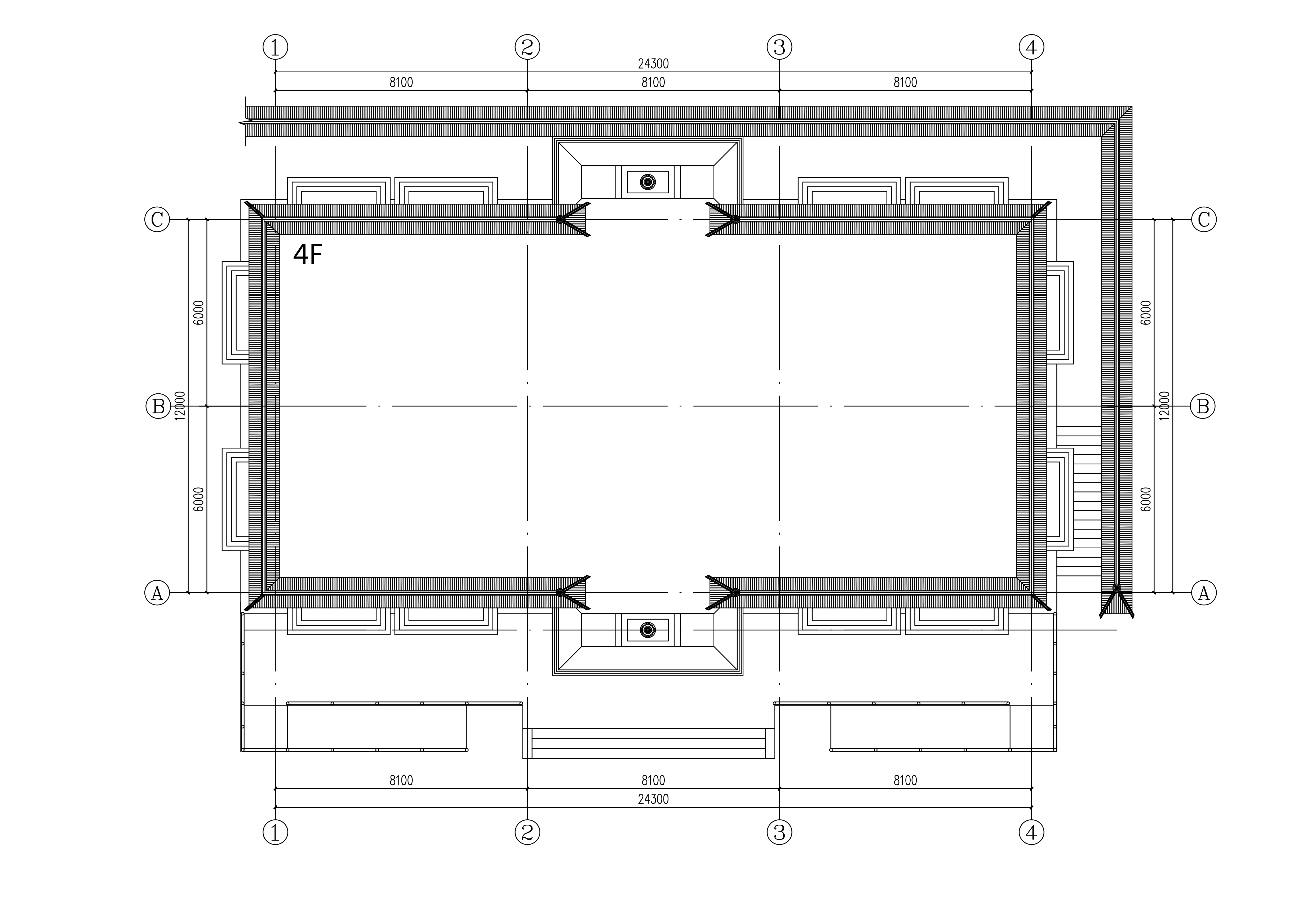
Roof plan

