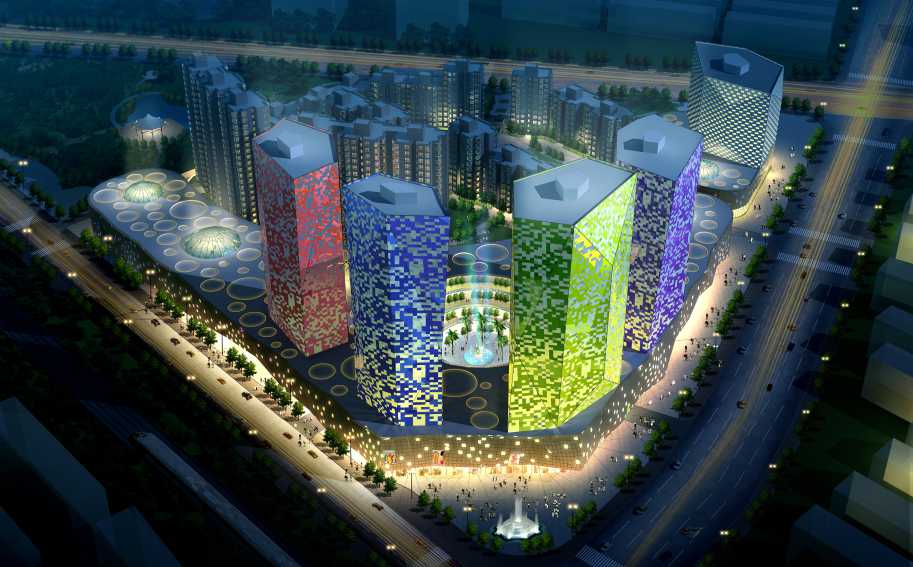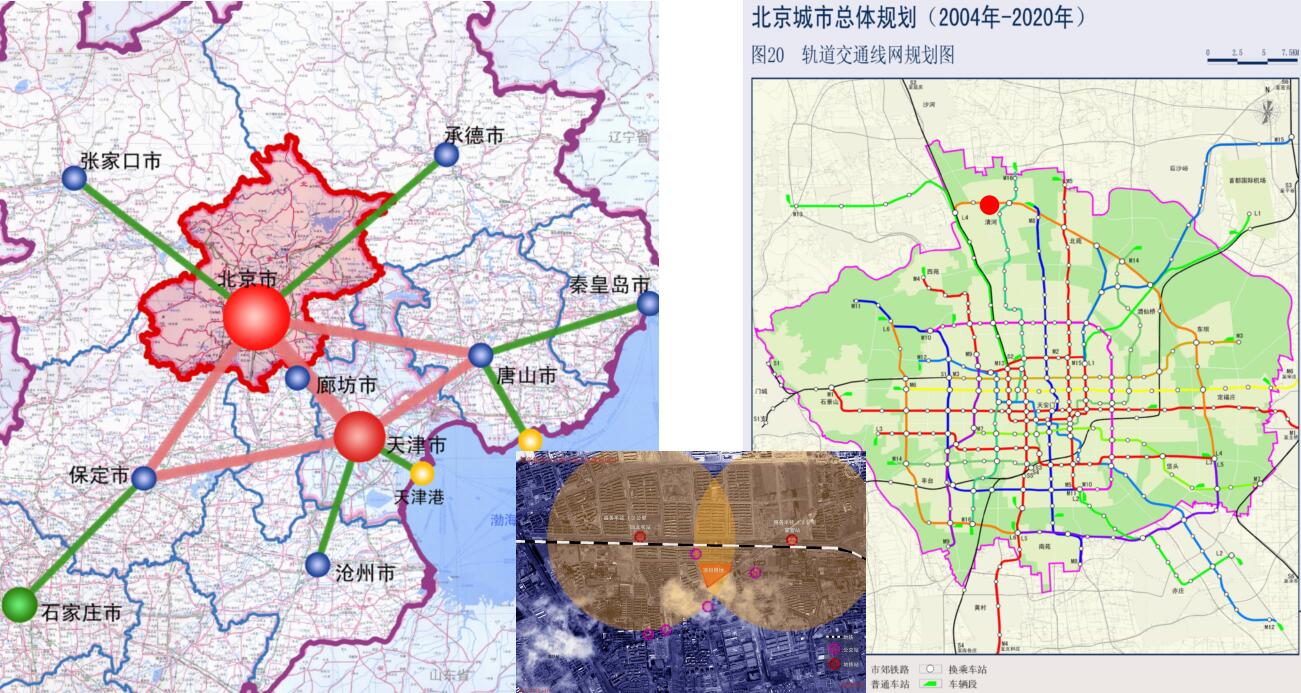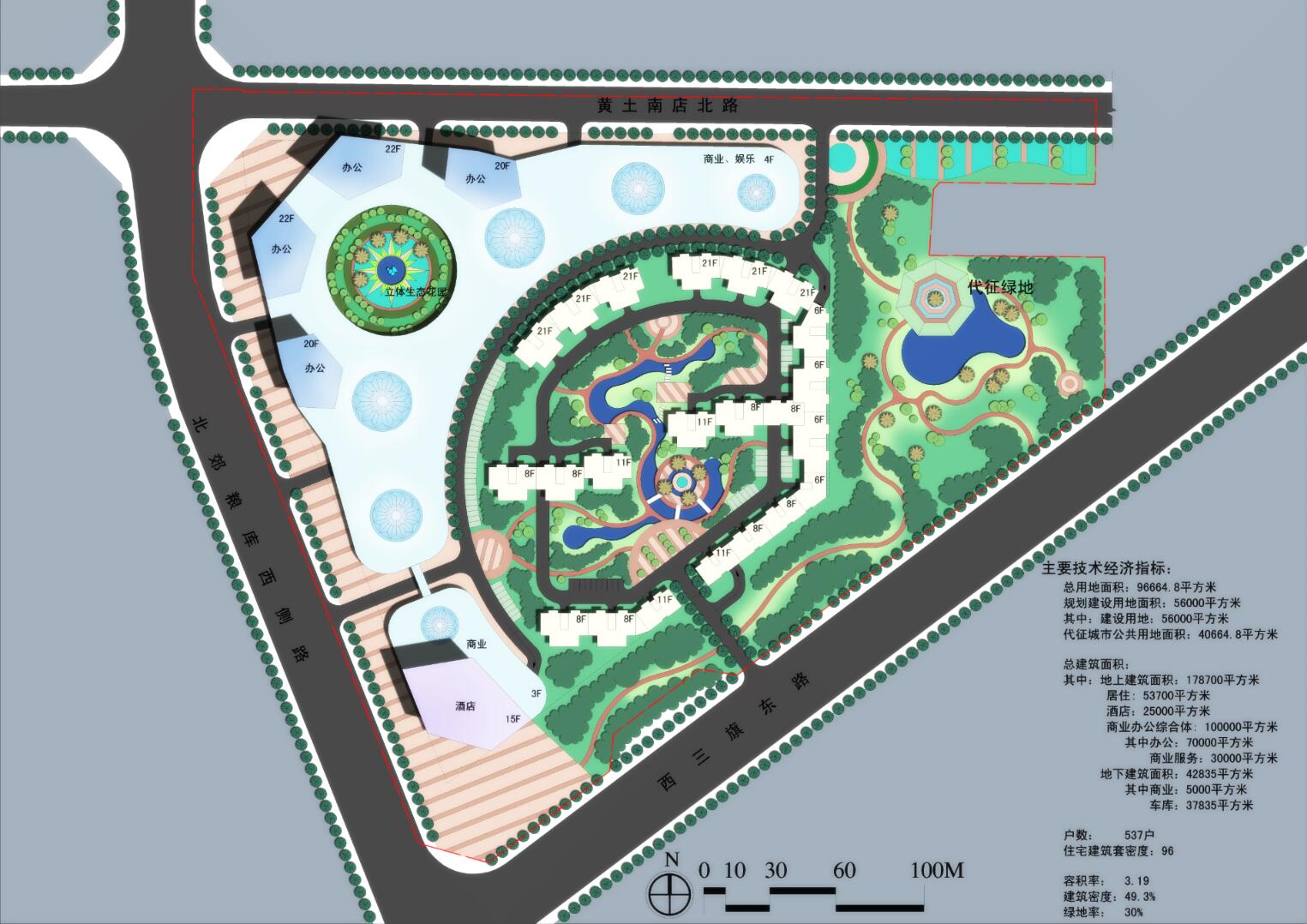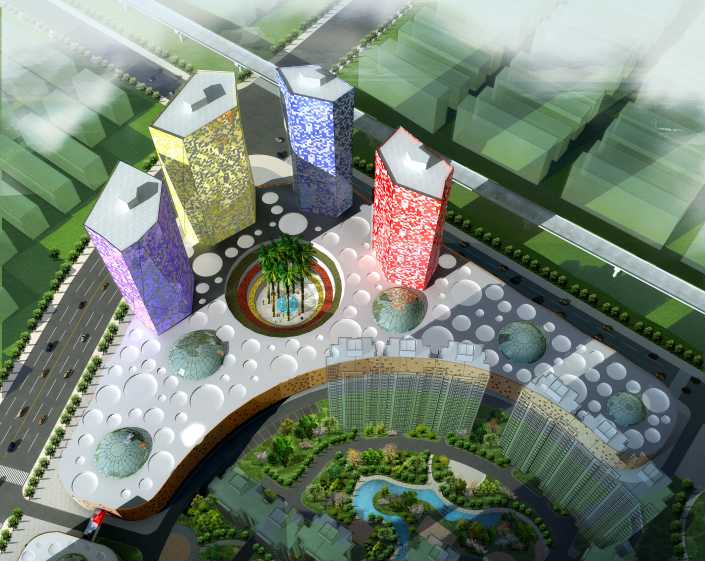Huilongguan urban complex in Beijing

Location and accessibility
Huilongguan station of rail transit line 13 can reach the project base. However, due to the barrier of light rail and railway, there are few buses and taxis, and the accessibility of public transportation is weak.
Impact assessment on the project:
1. The transportation and other municipal public infrastructure service facilities in Huilongguan area are not perfect, and the commercial service facilities such as supermarkets and shopping malls are not rich.
2. The density of residential population, the number of potential consumer groups and the potential purchasing power in this area are quite large, which brings huge market opportunities for the development orientation of the project.
3. However, the complex situation of population and family composition brings new challenges to the accurate positioning, rapid accumulation of popularity and differentiated competition of the project.

Internal situation of the base
The current situation of the base is the former site of the stop production flour mill, surrounded by four urban roads.
Flat terrain, a number of waste industrial plants, vegetation primitive lush.
Compared with the land price of every inch of land and every inch of money, the existing buildings have no reservation.

Core issues
1. The accessibility of public transport is of great importance to the rapid gathering of people in new shopping centers.
2. The consumption habits of potential purchasing power groups determine the comprehensive characteristics of the project.
3. The ingenious transition and combination of vehicle scale and human walking scale.
4. Project planning, urban planning, architectural design, landscape design and implementation strategy are considered comprehensively.
5. The functional connection and development strategy of hotel, office, residence and complex.
6. Planning and design should meet the characteristics of accessibility, description, identification and participation.
Solution strategy
1. Cooperate with the public transport department, introduce bus lines and stops, open free buses to the surrounding main source areas, and create a public transfer destination.
2. According to the consumer population structure, age level, family composition, consumption level, aesthetic trend, travel habits and consumption habits, targeted business projects and travel routes are set.
3. The landscape identifiability and landmark of the entrance space make it convenient for users to enter and feel different changes in the internal and external space.
4. It should be reflected in the comprehensive transportation setting, project and commercial format layout, shopping and tourism line organization, commercial service aggregation mode, internal and external environment construction, and the different needs of residential, hotel, office and complex for environmental quality.
5. Hotel, office, residence and complex should not only ensure the possibility of relatively independent development, but also consider the operability of development stages. They can be developed independently or in combination, so as to leave more market flexibility for development.
6. At the intersection of the visual corridor and the commercial interface of the main streets of the city, it is necessary to convey to the public the image and psychological impression of landmark, unique type and easy taste.

design sketch

