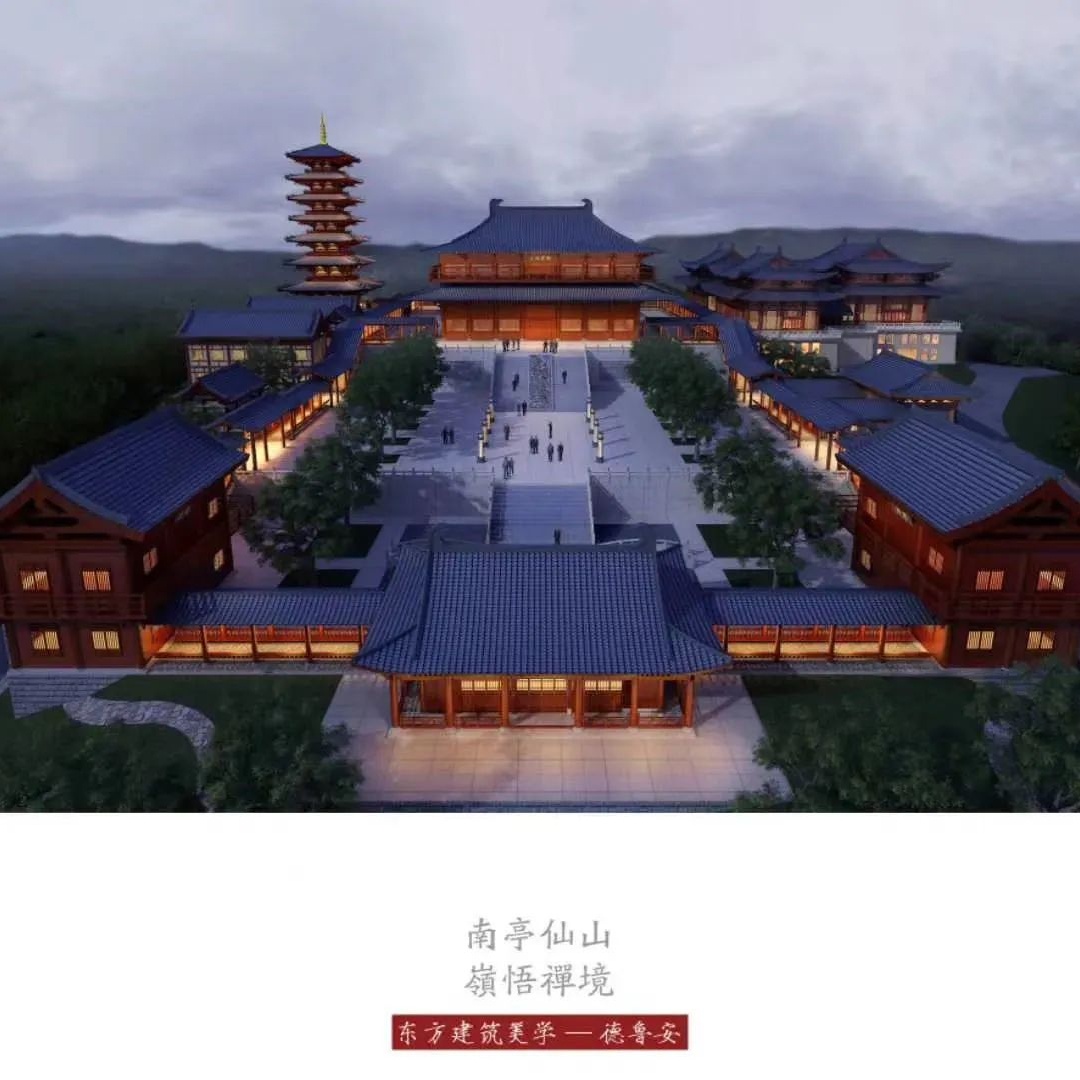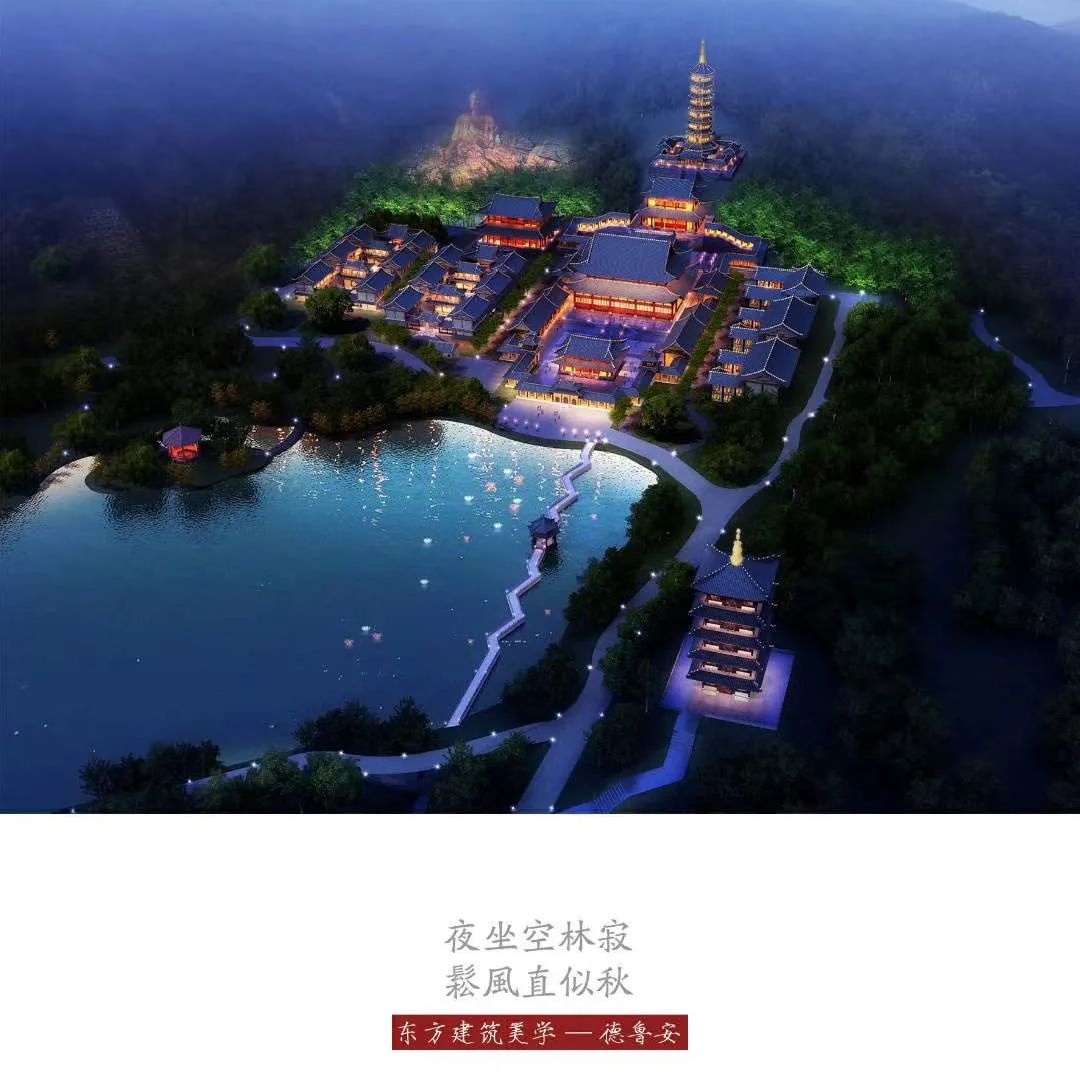If the temple originally has a certificate and an old temple but the building is unqualified and there is a potential safety hazard and it wants to expand on the basis of reconstruction is there an
1、 These procedures are required for the reconstruction or reconstruction of Temples:
1). determine the right to use or ownership of the land.
2). obtain the consent of the religious authority and send you approval documents for filing.
2、 Specific steps for rebuilding Temples:
1).religious citizens have the need to carry out collective religious activities frequently.
2).with the support of the big monk, the resident monk can solve many things. Religious staff who intend to live in religious activities or conform to their religion.
3). have the capital support for construction and operation.
4).find a professional temple design ancient construction company to design reasonable Temple layout and overall effect map of temple. The layout is reasonable, and does not hinder the normal production and life of the surrounding units and residents.
5). find the Religious Bureau and the Buddhist Association to handle the examination and approval procedures for religious places.
6). find Planning Bureau, and the Construction Bureau shall take the temple drawings, approve the approval procedures of urban construction planning, temple construction permit and temple planning license for the temple effect map.
7).to find the government and the land and Resources Bureau to approve the land approval procedures to solve the land property rights problems of temples.

Overall Fengshui layout optimization and overall planning for a two monk temple in Hunan Province
3、 What are the links in the process of temple construction from land acquisition to formal use?
According to the relevant national laws and regulations and engineering construction specifications, what are the links between the land acquisition and the formal use of the temple construction?
The whole process of temple construction from land acquisition to completion and use includes:
(1) Obtaining the right to use the land;
(2) Project planning, to solve the problem of what to do, how much to do and who to do it for;
(3) Planning and Design: the project plan is handed over to the planning and design team. According to different types and scales of design, according to China's planning system, the macro to micro planning levels are: land planning, urban master planning, zoning planning, regulatory detailed planning, constructive detailed planning and urban design, etc; The upper level planning scheme that has passed the expert evaluation is the basis of the lower level planning. Generally, if the client is the government, the project involves all the above levels. If a project involves multiple levels and cannot be defined as a certain planning level, it is generally called conceptual planning; For other clients, such as temples, Taoist temples and churches, according to the scale of land use and existing construction, it involves the level of detailed planning and architectural design;
(4) Architectural scheme design: according to the project planning document provided by the client and the requirements of approved regulatory detailed planning or constructive detailed planning, carry out architectural scheme design, including the plane, elevation and section design of each floor of the building;
(5) According to the selection of the client, the landscape plan is often considered in the planning and design stage. The reason why we make the landscape plan alone, carry out the fine design and quality management process from the concept to the implementation, and play an important role in the construction of environmental quality. Landscape includes hardscape and softscape. Hard landscape refers to the artificial environment facilities, usually including pavement, sculpture, shed, seats, lights, fruit box and so on; Soft landscape refers to landscape plants, artificial vegetation, rivers and other natural landscape.
(6) A complete set of construction drawings generally includes architectural construction drawings, structural construction drawings, water supply and drainage, heating and ventilation construction drawings, electrical construction drawings and other professional drawings. Water supply and drainage, heating and ventilation and electrical construction drawings can also be collectively referred to as equipment construction drawings;
(7) The expansion / construction drawing design of landscape architecture is similar to the construction drawing. Different projects may involve structural construction drawing, water supply and drainage, heating and ventilation construction drawing, electrical and garden plants, water treatment, fountain engineering and rockery engineering construction drawing, etc; Construction preparation and construction;
(8) Completion acceptance;
(9) Interior decoration design;
(10) Building interior decoration and occupancy use.

The optimization and overall planning of Fengshui layout for a temple in Zhejiang Province by druan
Beijing deluan architectural planning and Design Institute is a reliable professional design institute with international vision. Since its establishment in 2009, it has formed five advantageous business sectors, namely urban design, cultural tourism scenic area, religious architecture, Zen garden, decoration design and theater architectural design.
High quality design has won many honors at home and abroad
The design of Baoqing temple in Xianghe, Hebei Province won the first prize of best architectural design awarded by China National Architecture Research Association in 2017( Click to view the planning scheme of Baoqing Temple)
In the international competition for the design of national cultural center of Thailand organized by the Thai Ministry of culture from 2019 to 2020, druan won the first prize, won the cordial reception of Princess Sirindhorn, the royal family of Thailand, and completed the architectural engineering design with super theater as the main body( Click to view the planning scheme of Thailand Cultural Center)
In 2019, he was invited to work out the master plan for Wanghai temple in Dongtai, Wutai Mountain, one of the four famous Buddhist mountains in China( Click to view the planning scheme of Wanghai Temple)
In 2019, he was invited by the Nepalese government to prepare a master plan for the northern part of the Holy Garden in Lumbini, the hometown of Buddha( Click to view the planning scheme of the Northern District of Lumbini Holy Garden)
Contact: 138 1010 4901 (same number of wechat)
Email: xzhang@deluangroup.org
QQ:914201599
Please scan code for Drew's official account, and collect free electronic design collections and free e-books free of charge.


