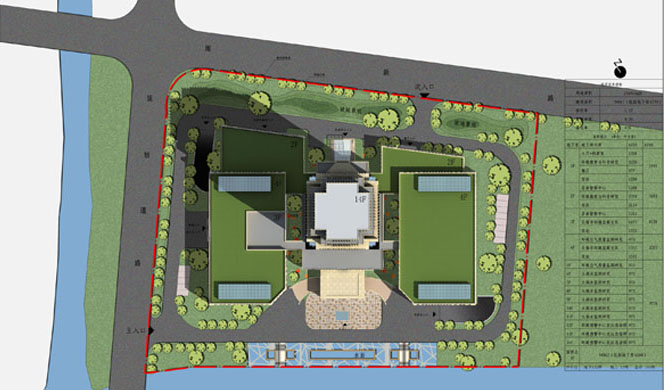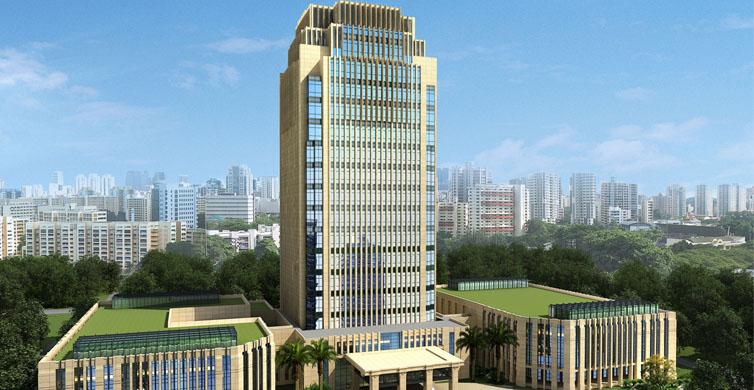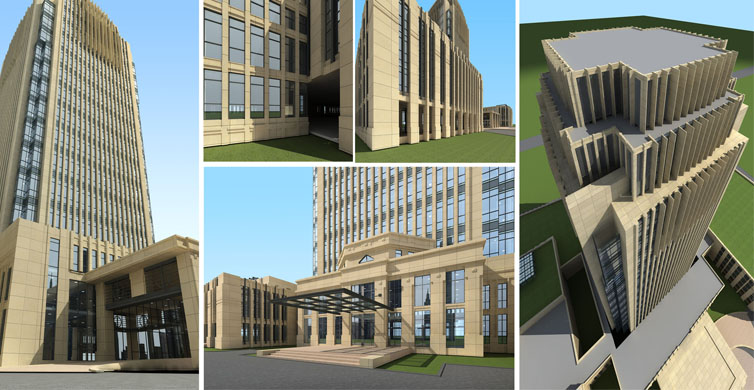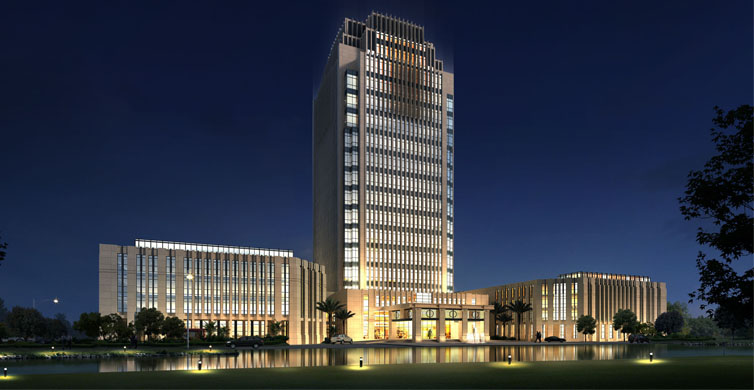Architectural design of Wuxi environmental monitoring center
Project background
The project site is adjacent to Zhouxin road in the north, the original river channel in the South and the urban planning road in the West. The terrain of the site is relatively flat, and it is located at the corner of two main roads. With convenient transportation and superior location, it is an ideal office land.

The main functions are: Taihu Lake water environment monitoring and research, environmental early warning center and emergency command, ambient air quality monitoring and research, Southern Jiangsu inspection center, Wuxi environmental monitoring detachment, environmental education and scientific research, restaurants, meetings and other supporting facilities.

Design principles
1. Adhere to the design concept of "people-oriented", adhere to the principles of economy, practicality, beauty and innovation, and strive to design a comfortable and healthy office and living environment;
2. Grasp the overall style of the design, strive for the elegant, generous and stable appearance of the building without losing its own personality, and fully reflect the image of modern office building;
3. The overall layout is reasonable, the function streamline is clear, the partition is clear, and the use is convenient;
4. Create a landscape environment full of humanistic color, break the traditional office area's rigid and single outdoor environment, and free people from the tense office.
Design concept
Any successful architectural design is inseparable from the careful and rigorous rational analysis of all kinds of contradictions and conflicts in the project by the architect. The results of this scheme emerge as the times require on this solid foundation.
The guiding goal of this design is to rationalize the whole design, symbolize the facade effect and rationalize the function distribution. Reasonably and clearly arrange the functional requirements of the whole space, and create a broad outdoor space.
1. Due to the special location of the project, the visual pressure of the building volume on the road intersection should be minimized, and the shape design should also form a certain echo with the corner of the street;
2. As it is close to the urban road, we should pay attention to the facade and form the street wall, so as to maintain the continuity and integrity of the street;
3. Although the function of this project is complex, no matter on the plane or on the facade, it should be unified and complete from beginning to end, so as to truly achieve "form does not scatter, spirit does not scatter";
4. In all directions, passages and distances, the scale and proportion should be appropriate to show the character of the building

Facade design
The facade design of this scheme not only continues the symmetry and balance, sense of scale and harmony of the elegant facade of classical architecture, but also uses new technology and new materials to simplify and stylize the huge construction of classical architecture in the facade elements. On the basis of maintaining the three section facade division of classical architecture, it focuses on strengthening the sense of vertical lines of classical architecture, Through the use of glass and metal construction, the whole building facade is balanced and unified, without losing the sense of modernity, which can reflect the spirit and style of innovation, pioneering and optimistic of the enterprise.
On the whole, the facade of the theme building is a combination of virtual and real. It is orderly, with vertical lines as the dominant. The seemingly complicated facade elements are actually the simplest square and garden. The vertical lines of metal and glass combination are often used in the facade design of the annex building, but there are some changes in the unification, forming a certain contrast with the facade appearance of the main building.

Building energy conservation and environmental protection
1. External wall insulation
2. Roof insulation
3. Roof greening
4. Site rainwater drainage
Beijing deluan architectural planning and Design Institute is a reliable professional design institute with international vision. Since its establishment in 2009, it has formed five advantageous business sectors, namely urban design, cultural tourism scenic area, religious architecture, Zen garden, decoration design and theater architectural design.
High quality design has won many honors at home and abroad
The design of Baoqing temple in Xianghe, Hebei Province won the first prize of best architectural design awarded by China National Architecture Research Association in 2017( Click to view the planning scheme of Baoqing Temple)
In the international competition for the design of national cultural center of Thailand organized by the Thai Ministry of culture from 2019 to 2020, druan won the first prize, won the cordial reception of Princess Sirindhorn, the royal family of Thailand, and completed the architectural engineering design with super theater as the main body( Click to view the planning scheme of Thailand Cultural Center)
In 2019, he was invited to work out the master plan for Wanghai temple in Dongtai, Wutai Mountain, one of the four famous Buddhist mountains in China( Click to view the planning scheme of Wanghai Temple)
In 2019, he was invited by the Nepalese government to prepare a master plan for the northern part of the Holy Garden in Lumbini, the hometown of Buddha( Click to view the planning scheme of the Northern District of Lumbini Holy Garden)
Contact: 138 1010 4901 (same number of wechat)
Email: xzhang@deluangroup.org
QQ:914201599
Please scan code for Drew's official account, and collect free electronic design collections and free e-books free of charge.


