Design of single building of Jialan temple in Wuxue Hubei Province
Project Name: single building scheme design of Jialan temple, Wuxue, Hubei Province
Project location: Wuxue City, Hubei Province, China
Design time: September 2016
Floor area: 38 square meters
Total building area: 48 square meters
Client: Jialan temple, Wuxue
Design unit: Beijing deluan architectural planning and Design Institute
The smallest temple in history is seen in the hometown of the five ancestors of Zen
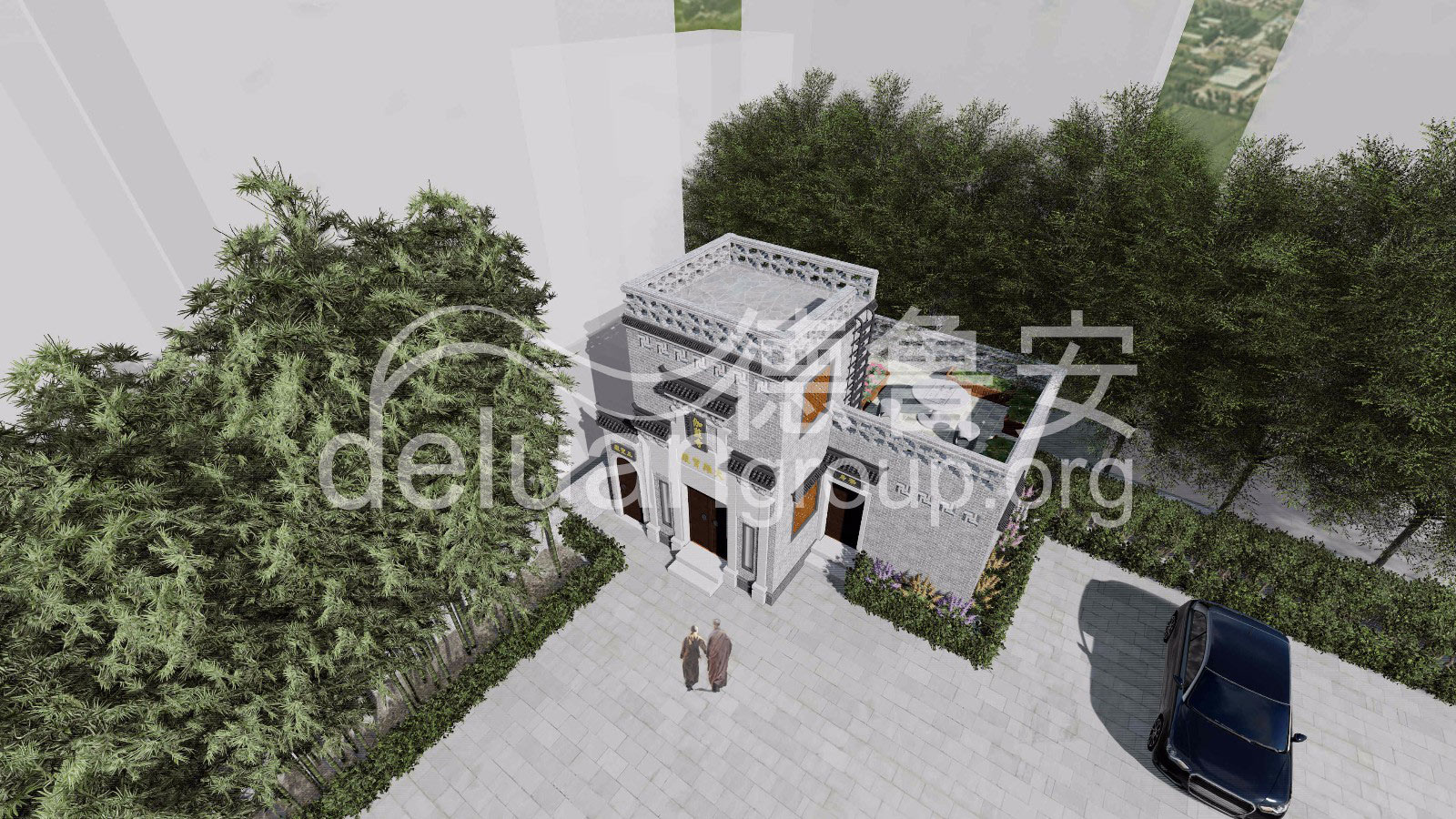
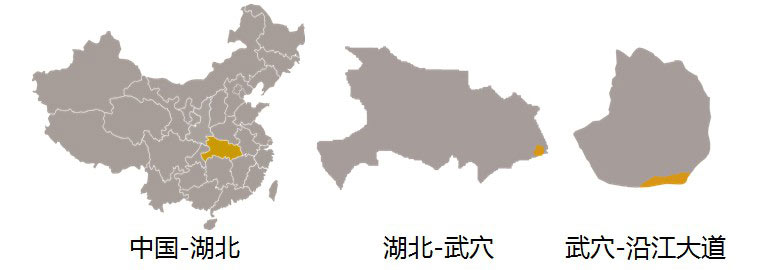
Jialan temple is located in Yanjiang Avenue, Wuxue City, Hubei Province, China, with a planned land area of 38 square meters. Wuxue City, formerly known as Guangji County, is a famous Buddhist country and the hometown of Daoxin master, the fifth patriarch of Zen.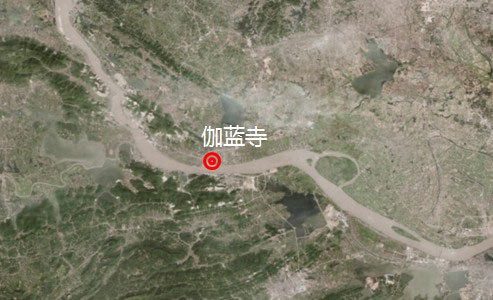
The project is located in the riverside area, with convenient transportation, resource sharing of new and old urban areas around the plot, and high population density.

Galan comes from the Sanskrit word "samgh." ā Rama (सँघाराम) "is also translated as" sanghalammo "and" sanghalan "“ Sangha refers to the Sangha“ "Alamo"( ā Rama, meaning "garden", originally refers to the garden where monks live together, but it is generally used to refer to the monasteries and halls where monks live.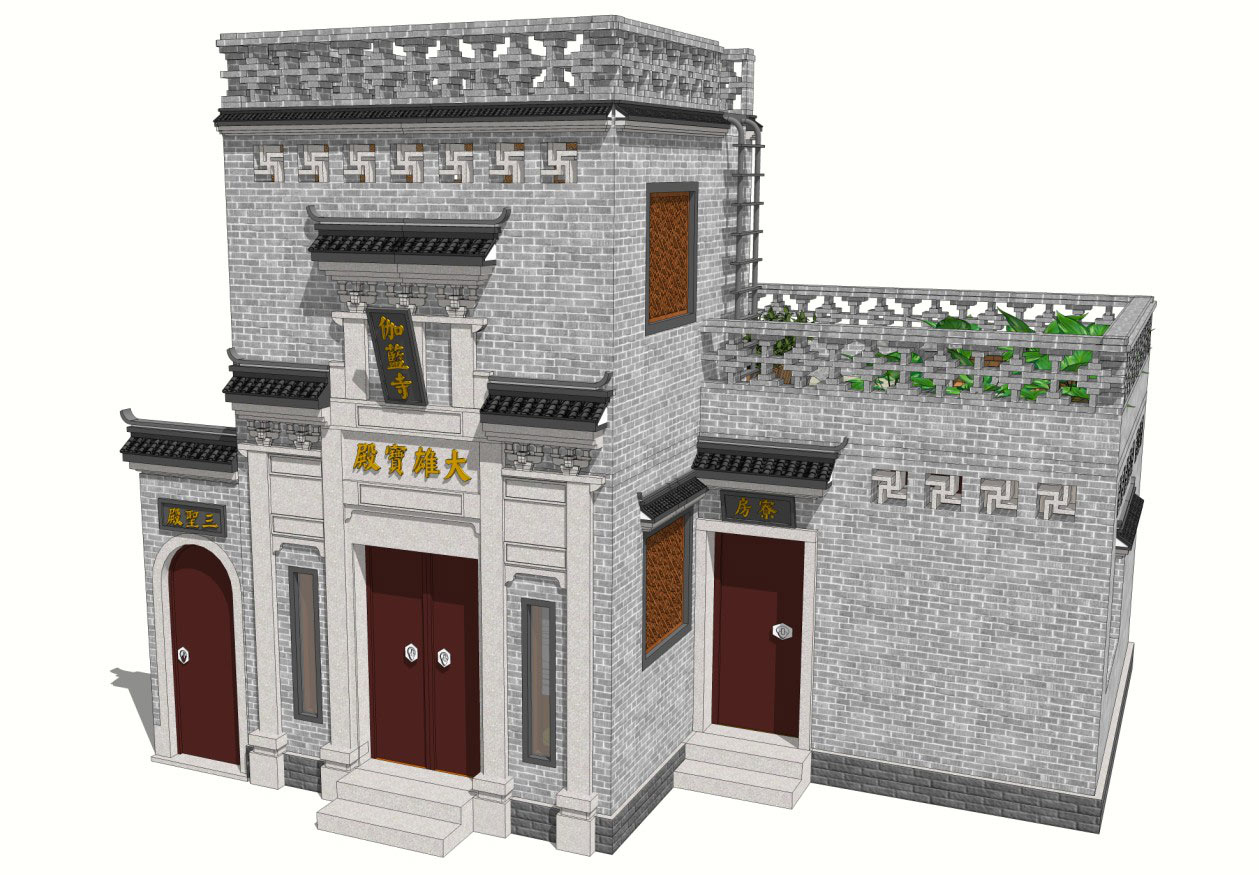
The architectural style of Jialan Temple adopts the architectural style of local folk houses in old Guangji county (integrating the style of wutouchuwei's Micro folk houses). It is based on local materials, mainly on ordinary bricks and stones, and adopts the architectural style of green brick buildings and the integration of square and hall.
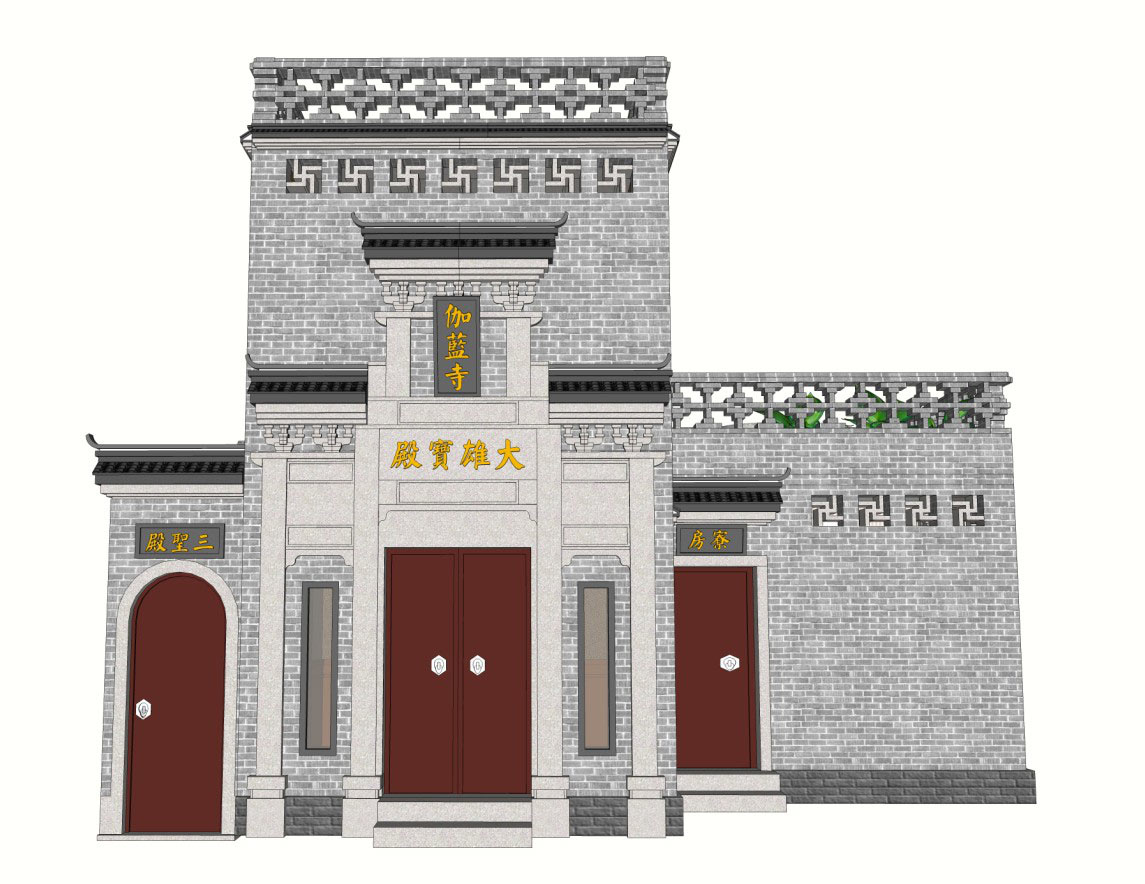
Green brick wall, solid and stable; The color is unified, concise and bright; Rich levels and clear distinctions; Decorative rhythm, harmony and unity.
Only 65 square meters, but it contains two halls, one Liao and one courtyard
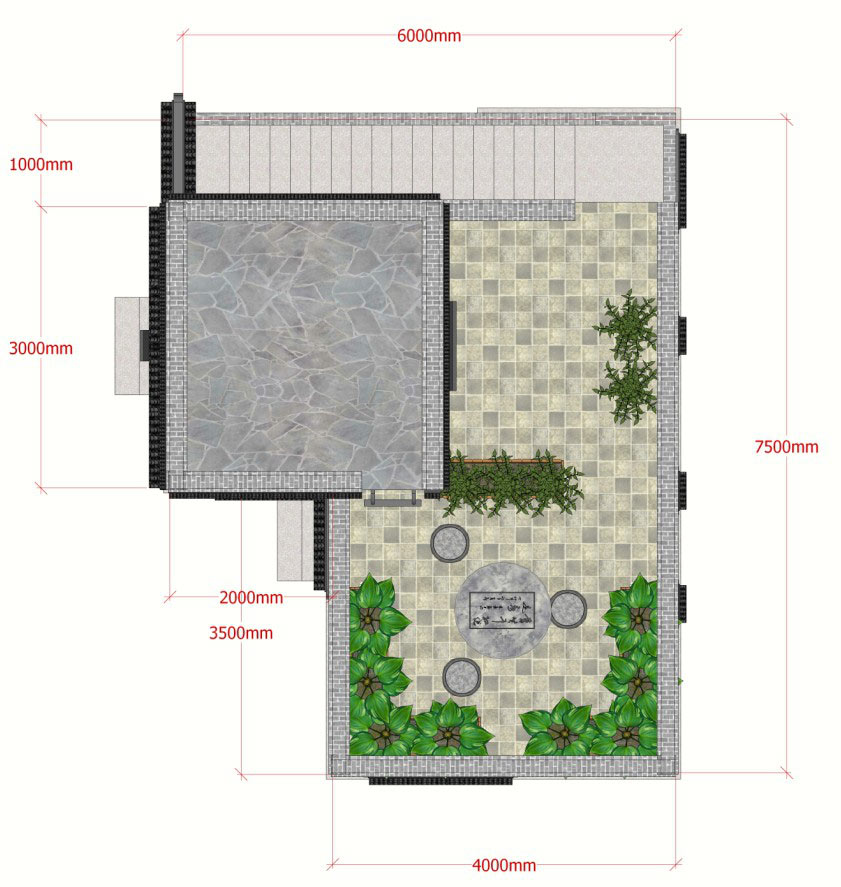
Roof plan dimension drawing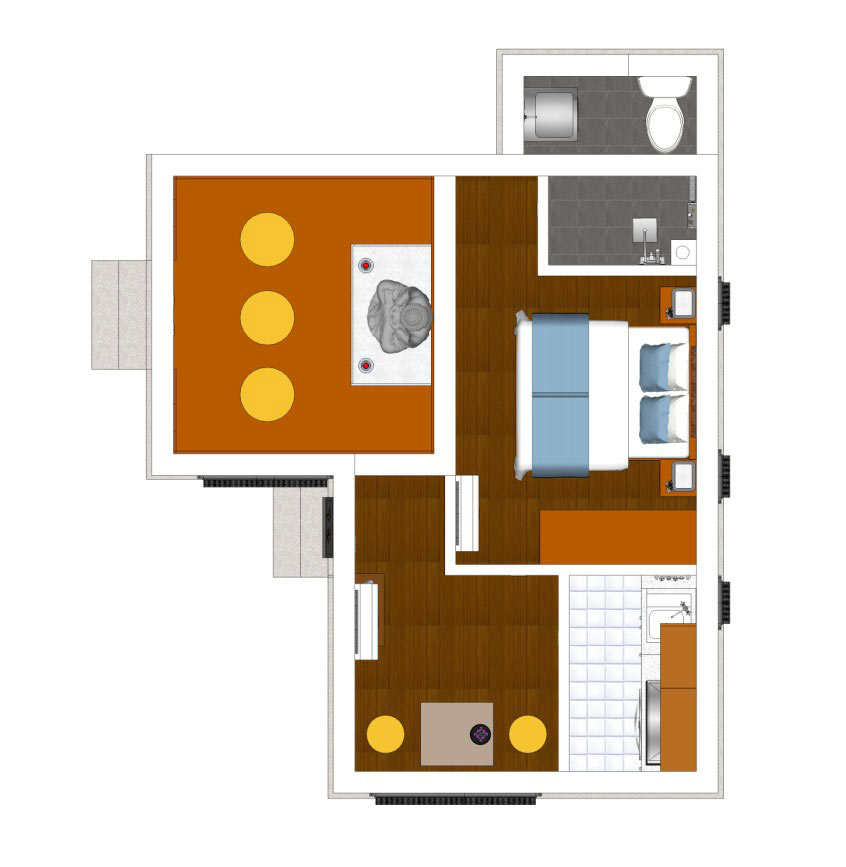
First floor plan
The first floor includes the main hall and squatters. The Mahatma hall is an open space for monks and customs. There are mainly reception room, kitchen, master bedroom and toilet in the squatter room, which is a relatively independent living space for monks.
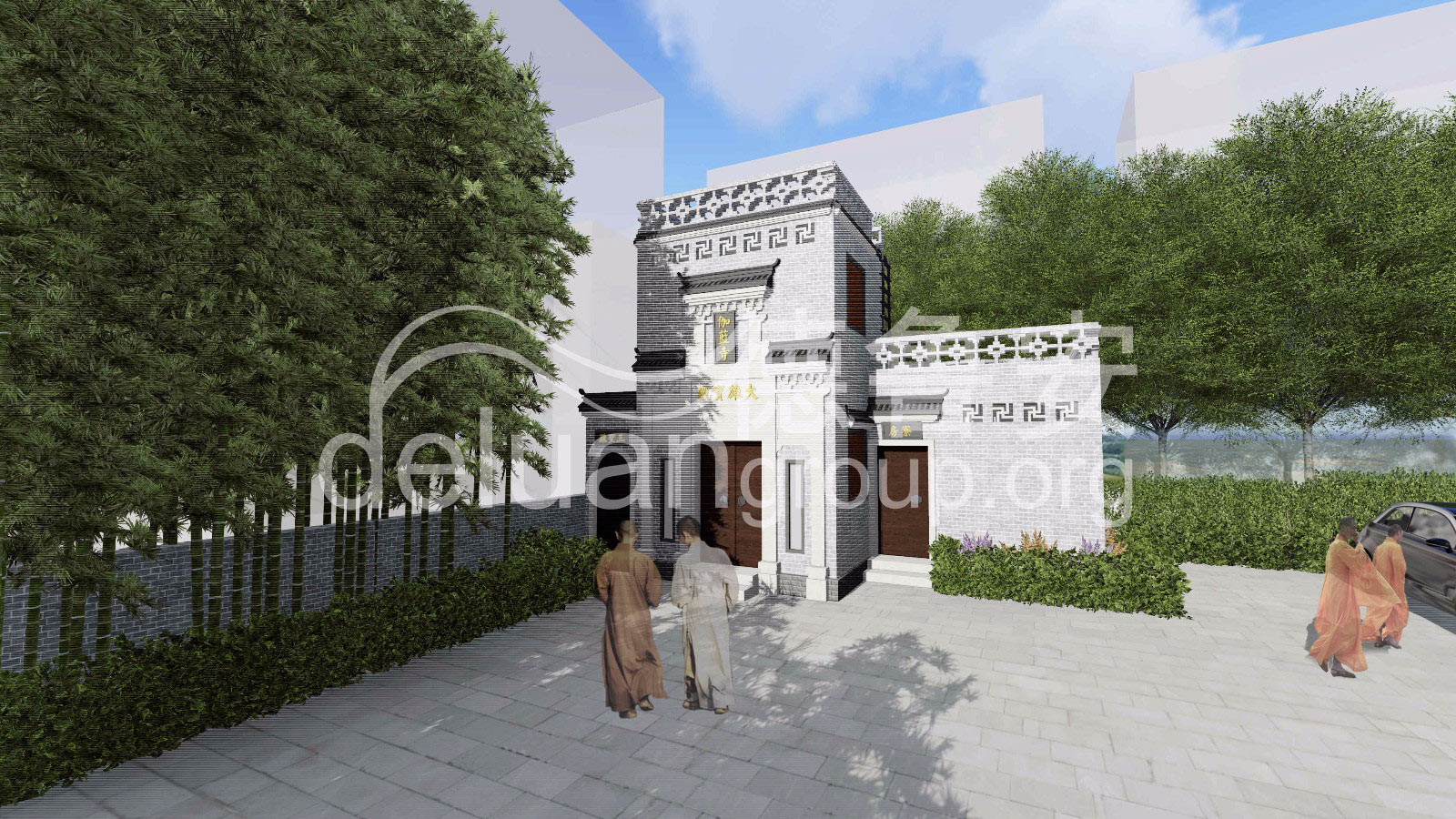
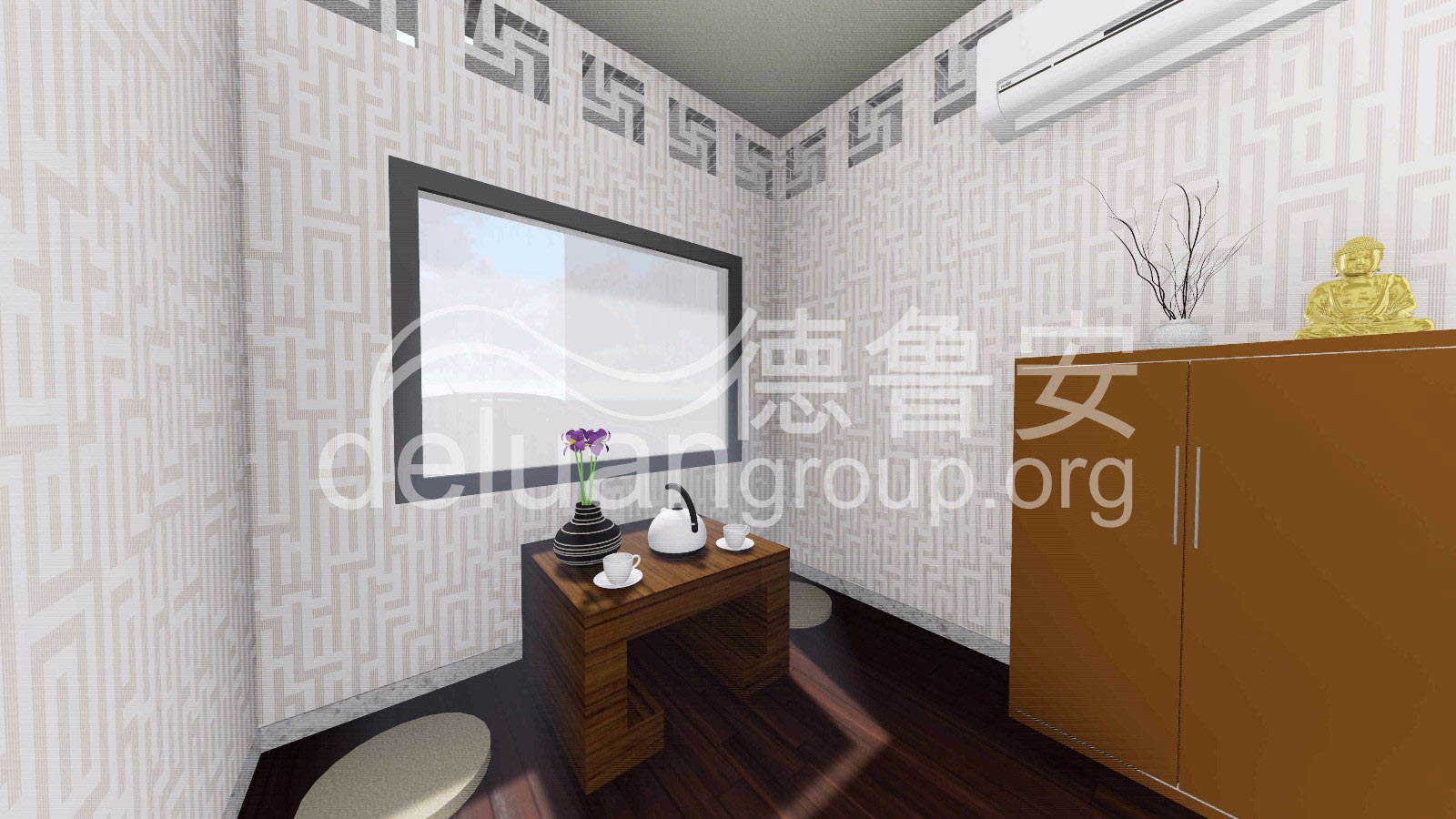
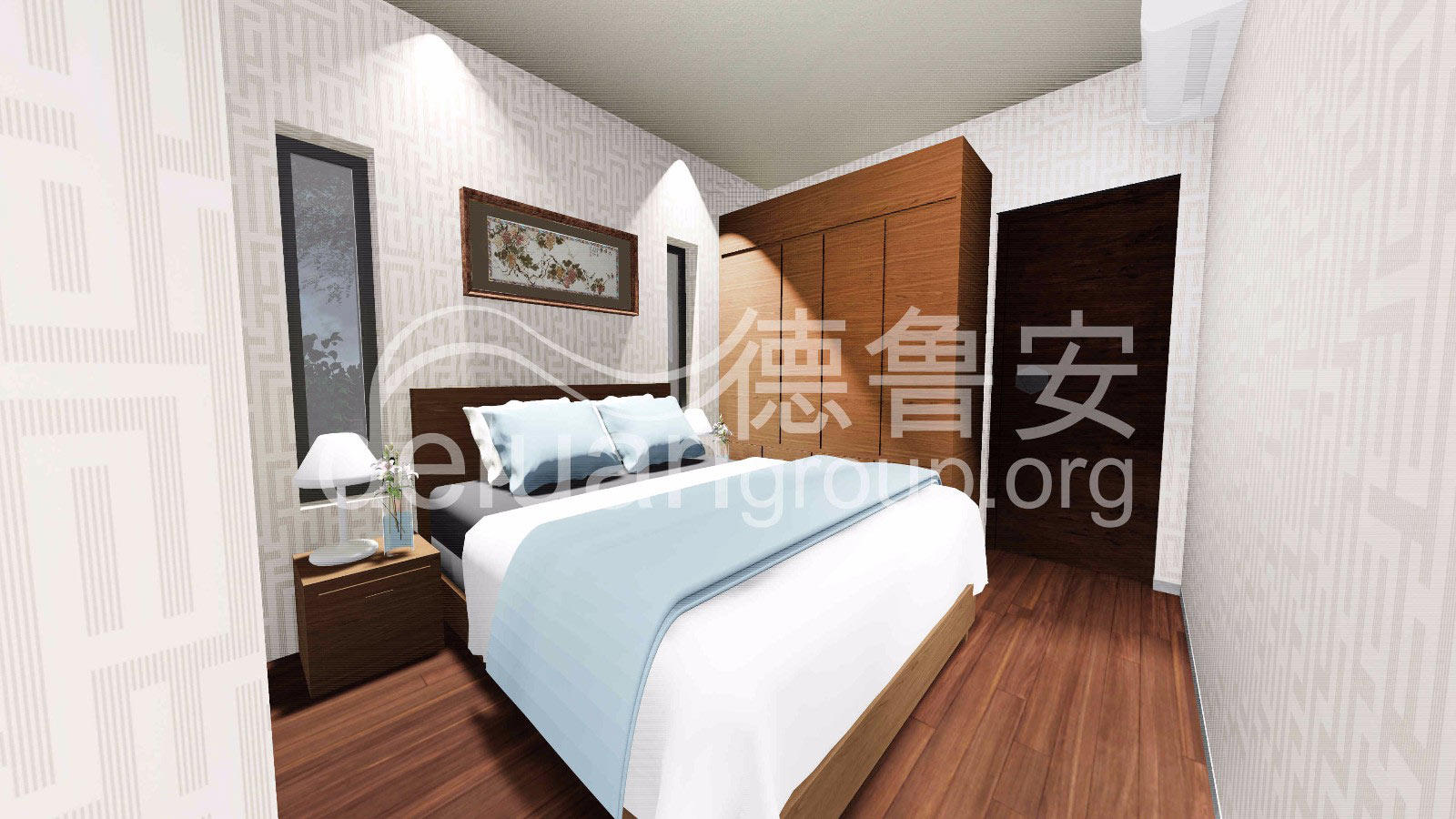
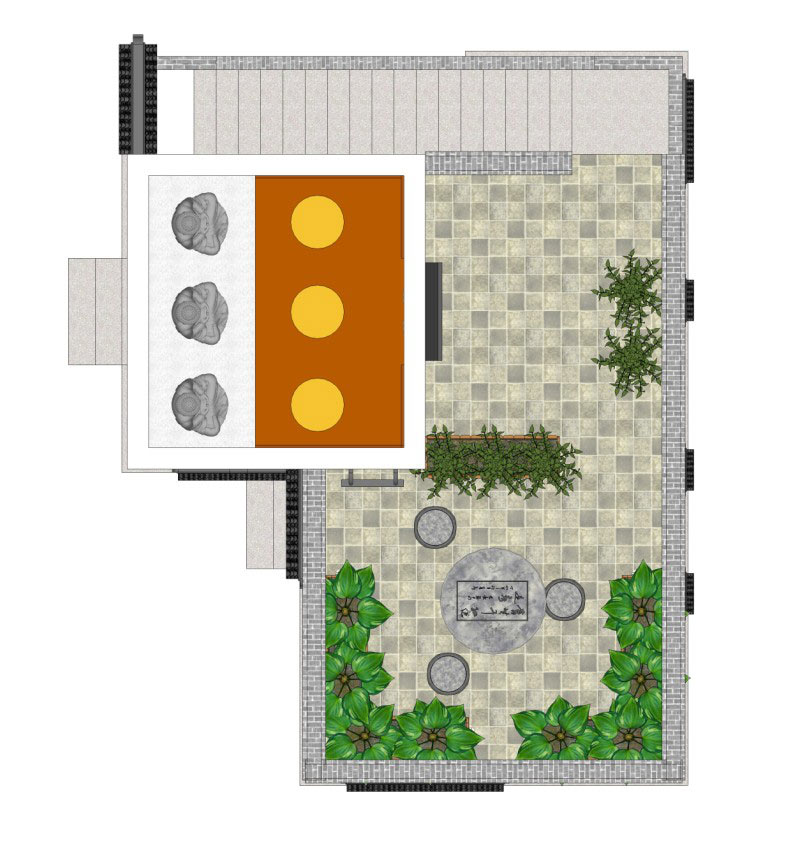
Second floor plan
The second floor includes three holy halls and outdoor balcony, and the north side of the temple is the outdoor staircase from the first floor to the second floor.
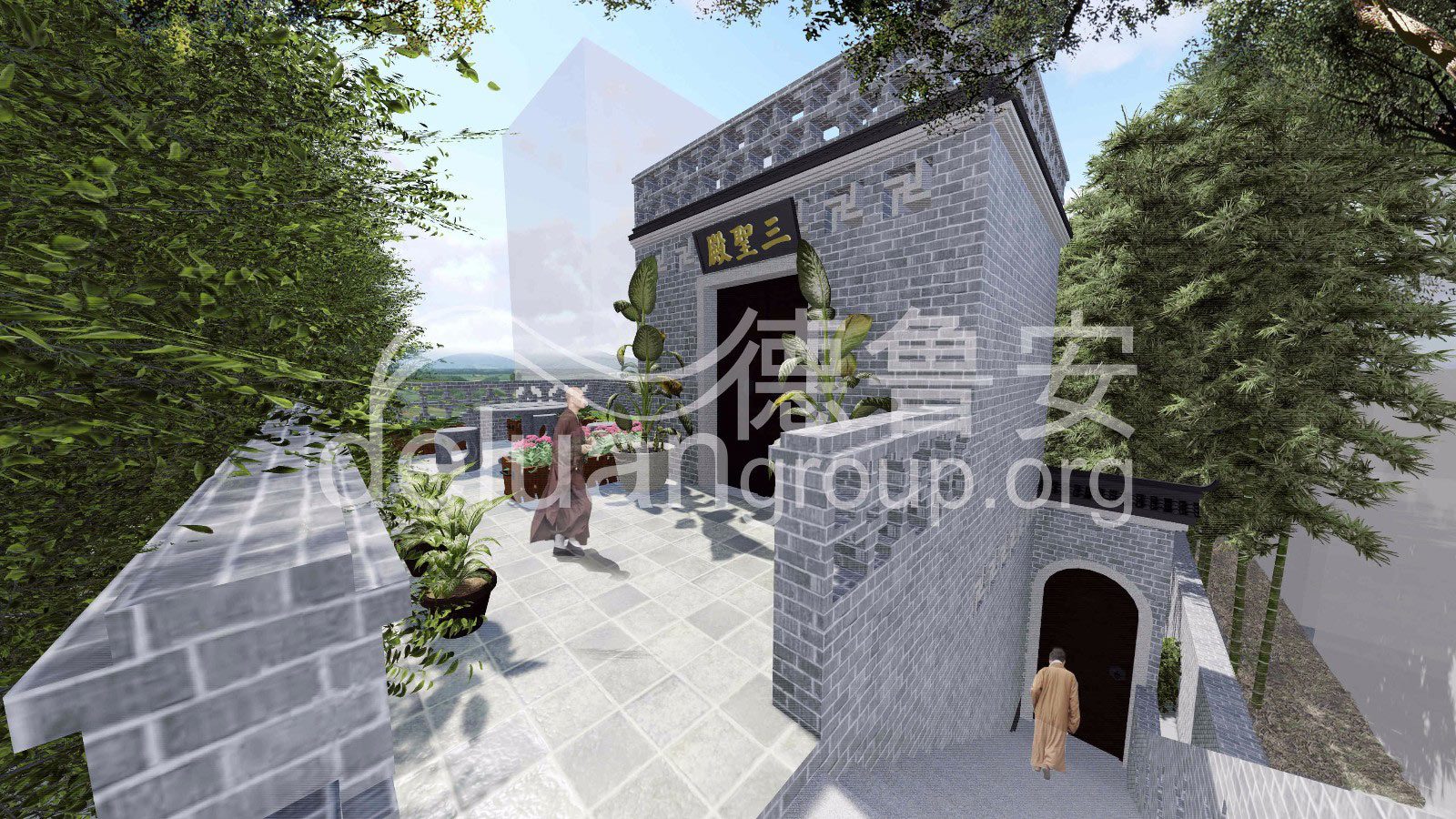
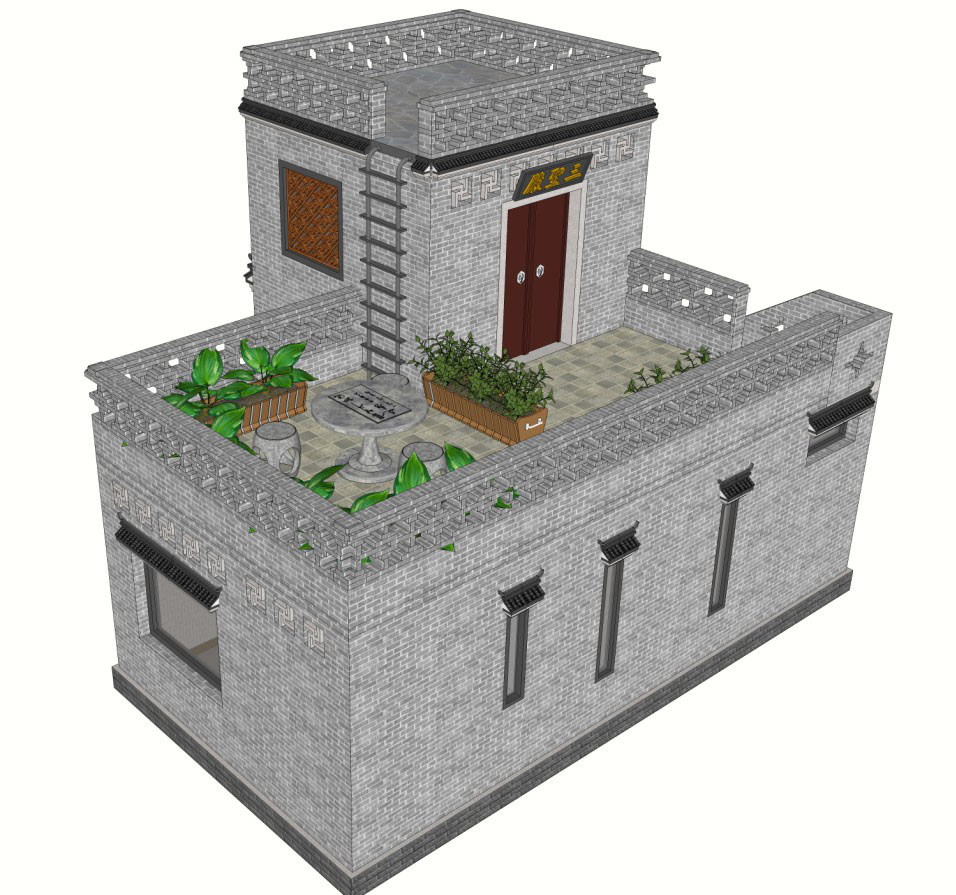
Jialan temple is a two-story building. The facade of the planning and design building has enough lighting and ventilation to improve building energy efficiency.
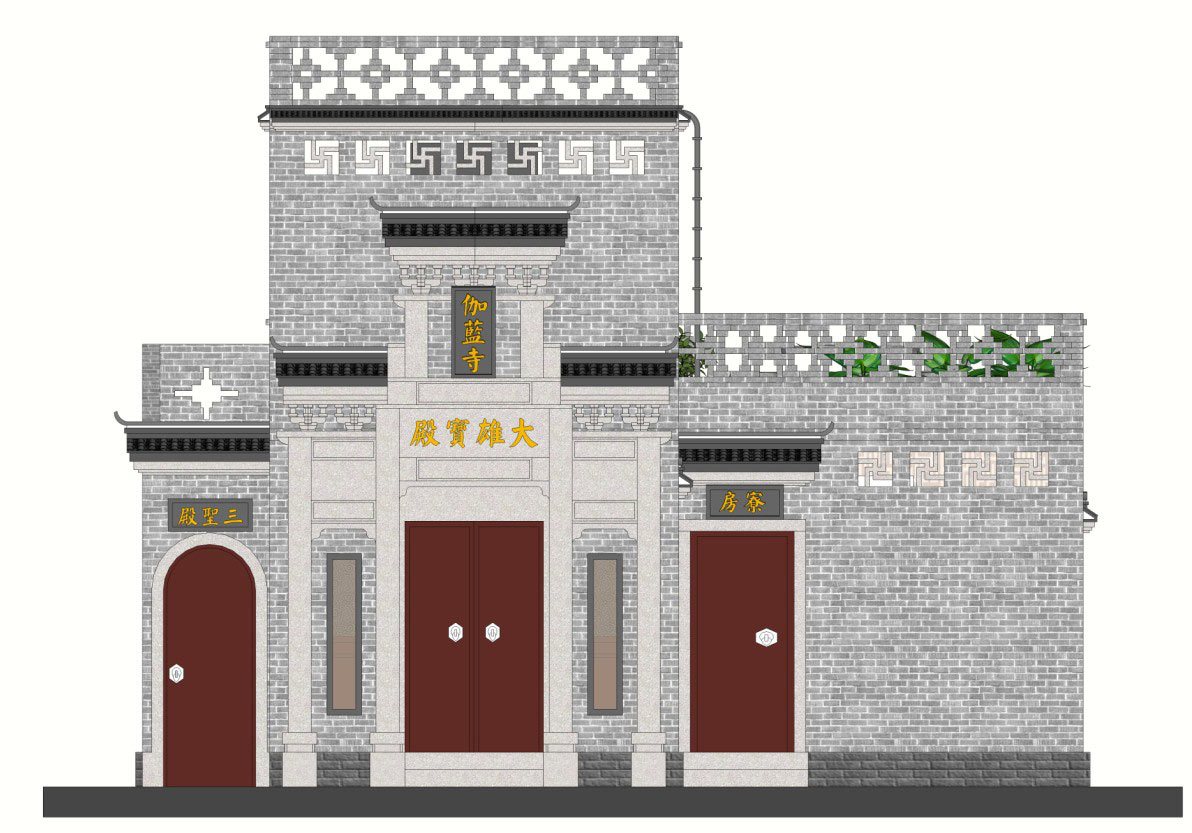
West facade of entrance of Jialan Temple
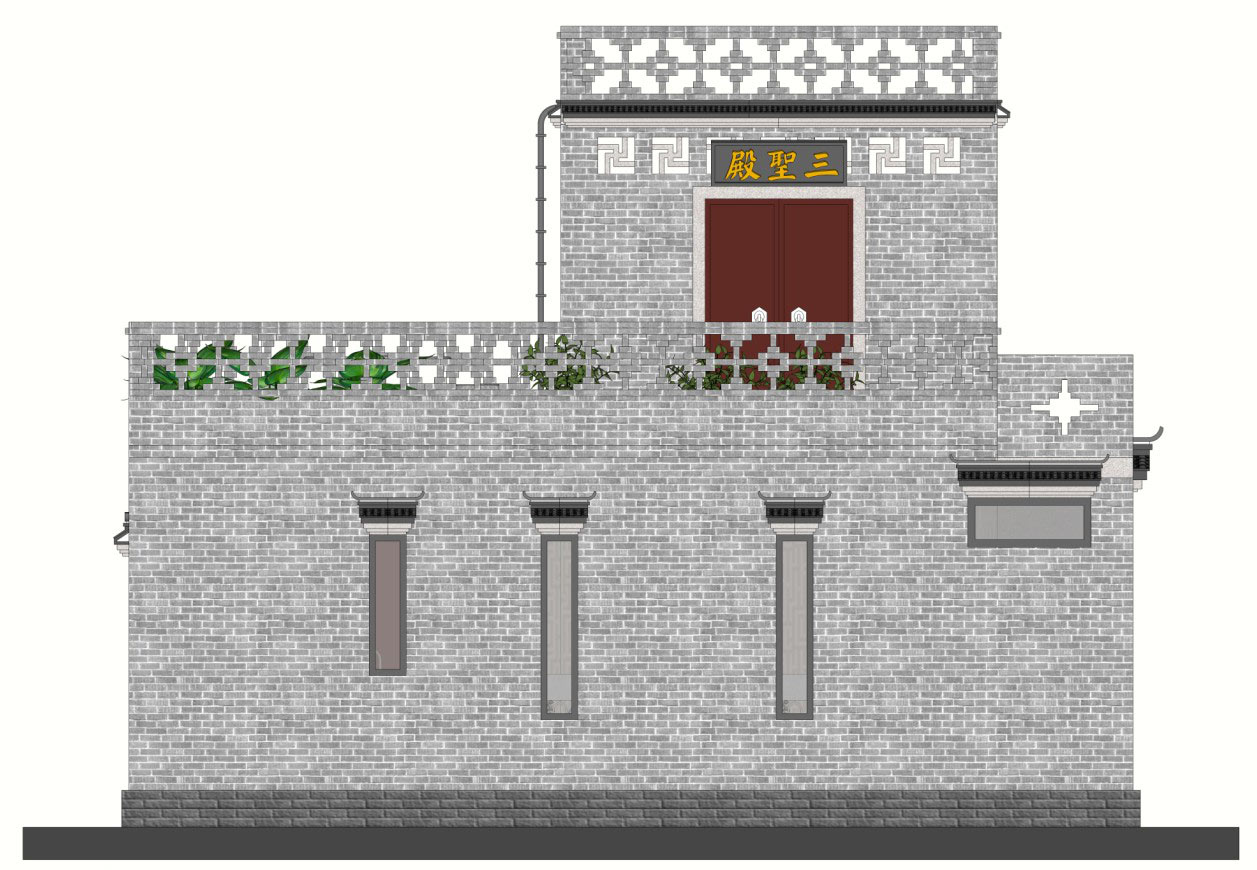
East elevation of Jialan Temple
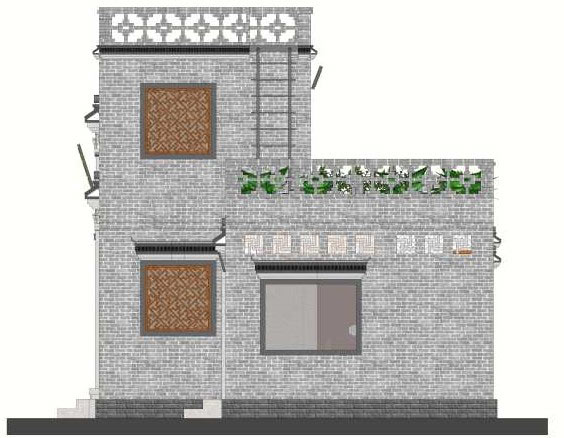
South elevation of Jialan Temple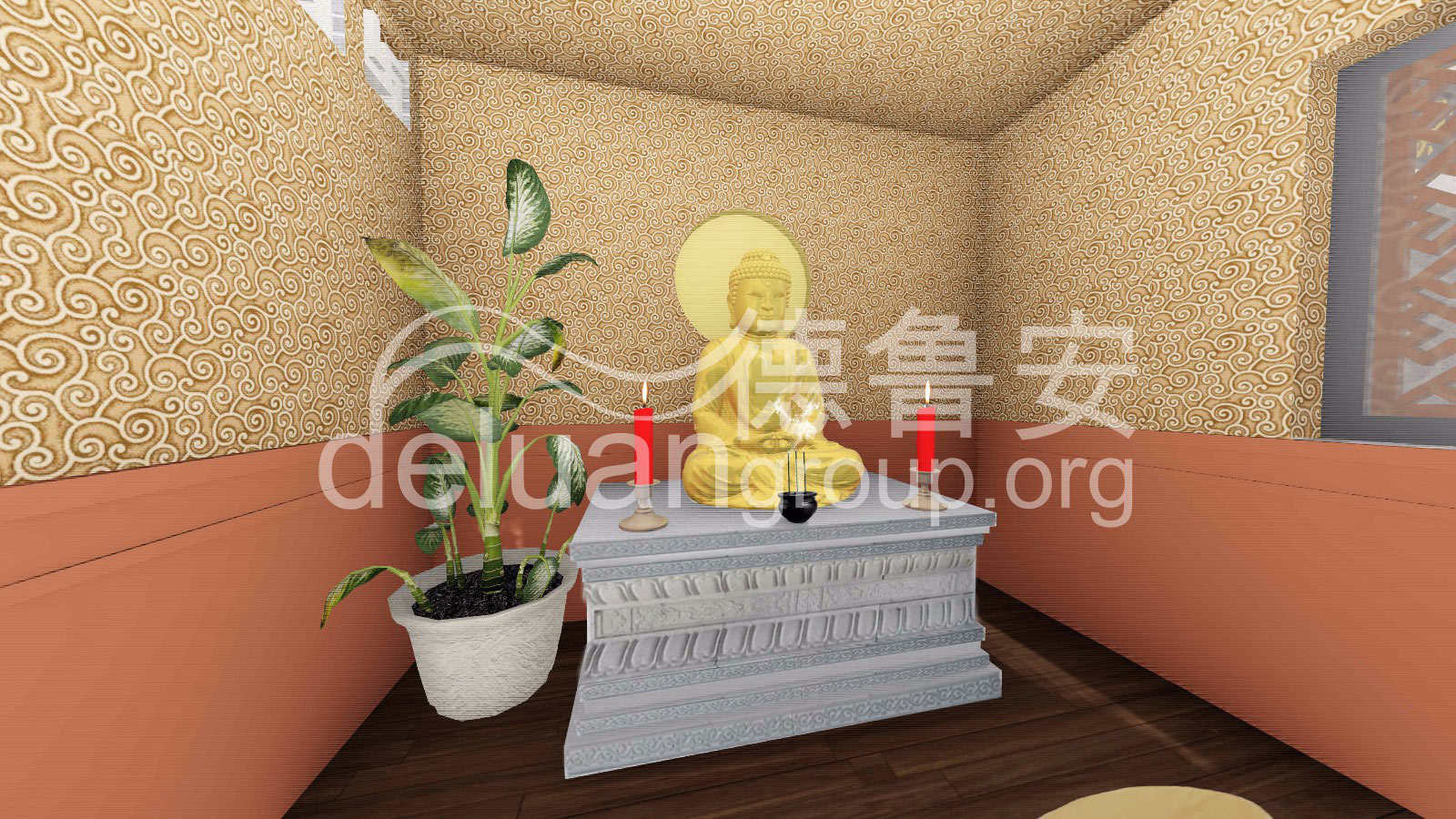
main hall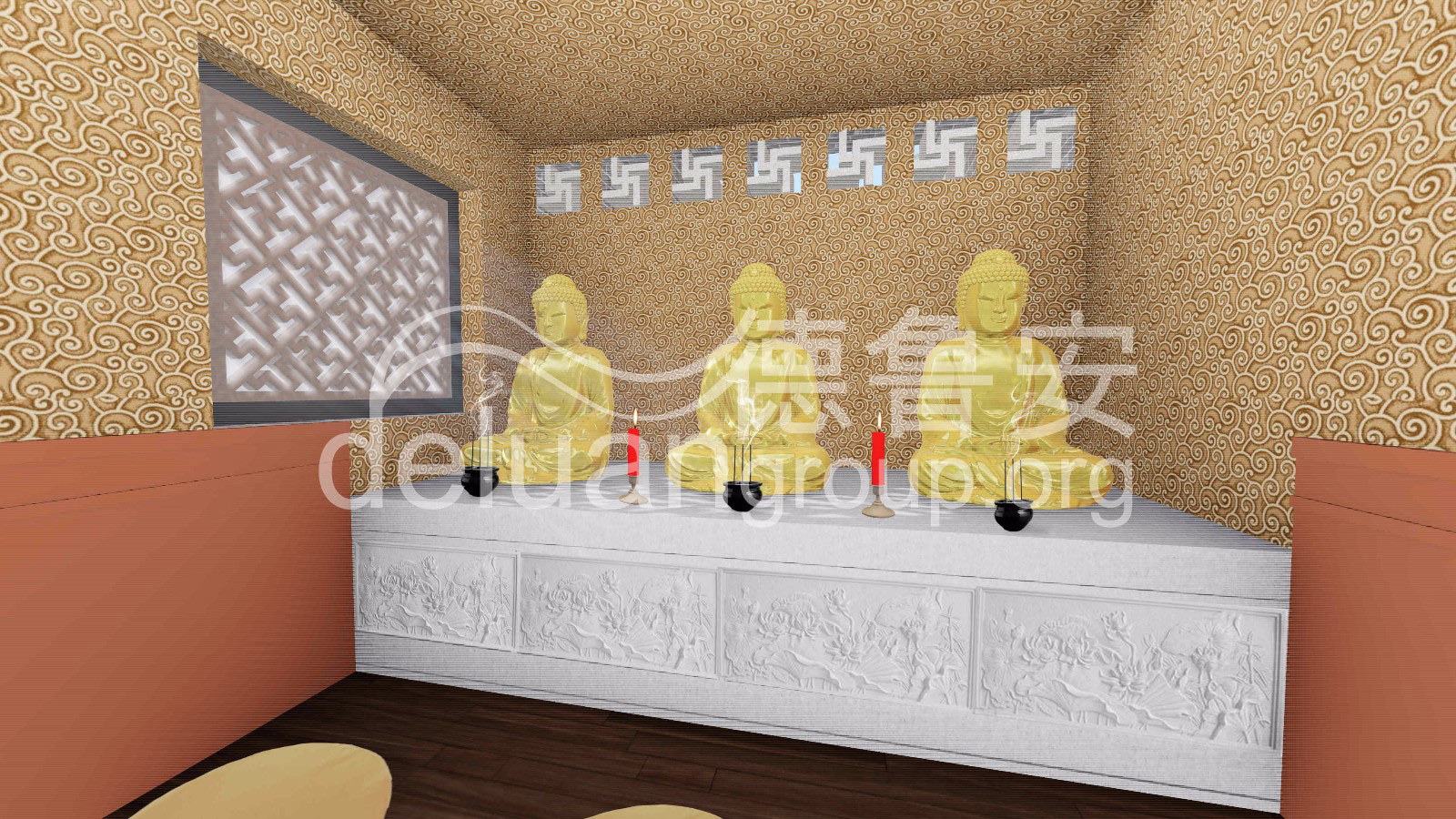
Three temples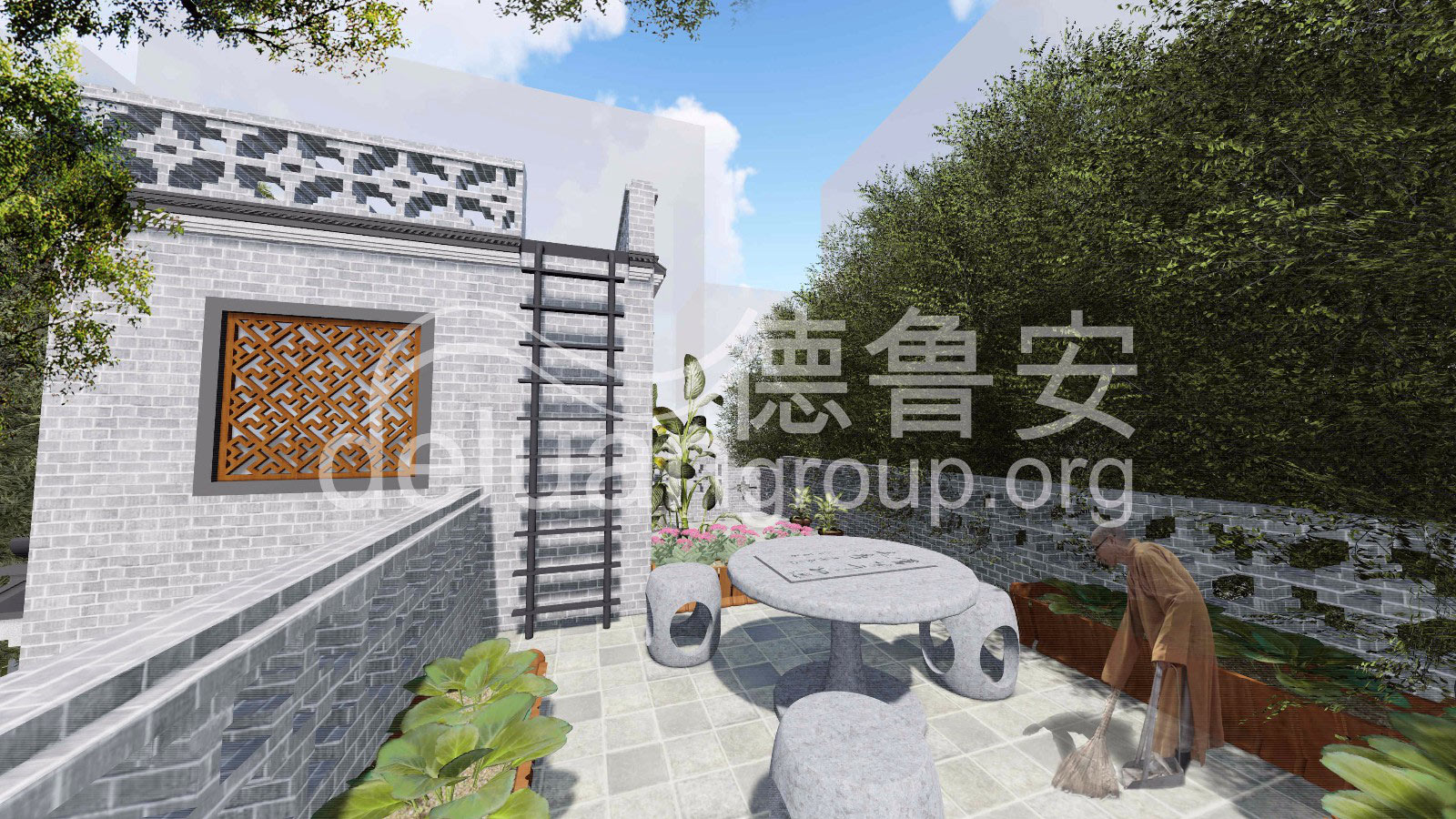
Balcony on the second floor
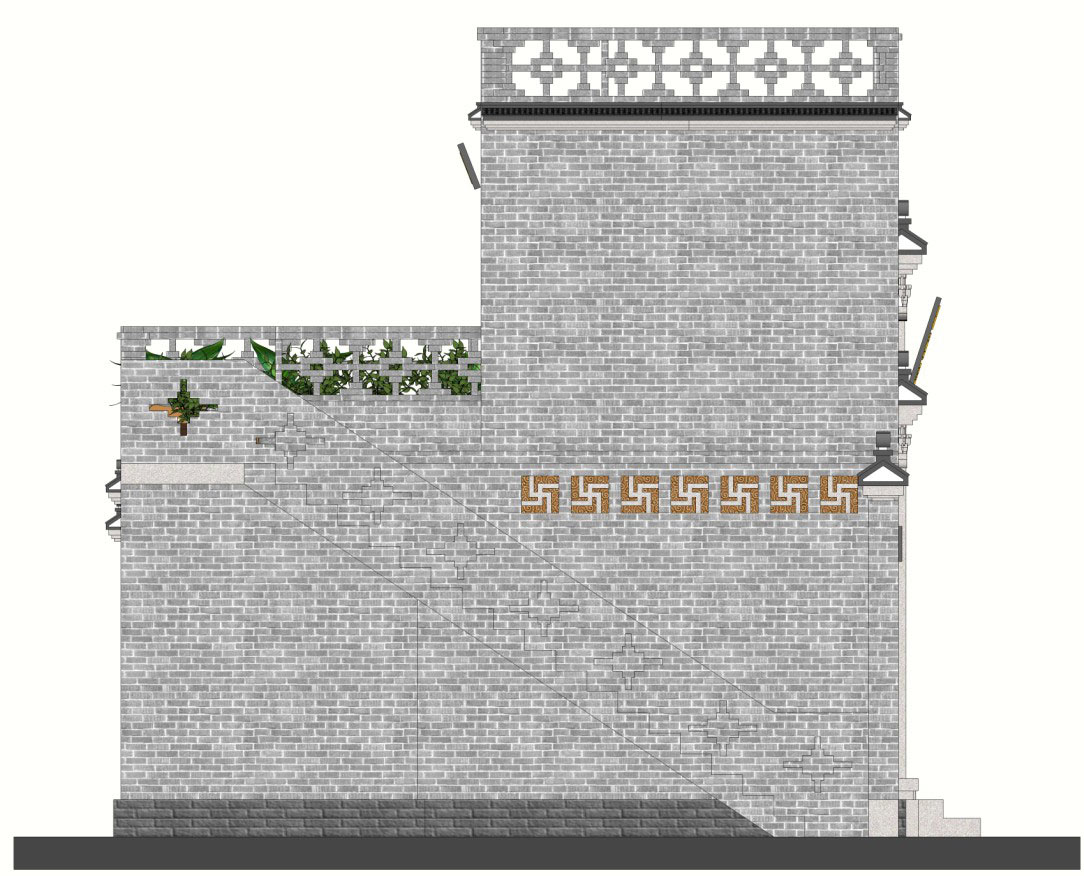
North elevation of Jialan Temple
Beijing deluan architectural planning and Design Institute is a reliable professional design institute with international vision. Since its establishment in 2009, it has formed five advantageous business sectors, namely urban design, cultural tourism scenic area, religious architecture, Zen garden, decoration design and theater architectural design.
High quality design has won many honors at home and abroad
The design of Baoqing temple in Xianghe, Hebei Province won the first prize of best architectural design awarded by China National Architecture Research Association in 2017( Click to view the planning scheme of Baoqing Temple)
In the international competition for the design of national cultural center of Thailand organized by the Thai Ministry of culture from 2019 to 2020, druan won the first prize, won the cordial reception of Princess Sirindhorn, the royal family of Thailand, and completed the architectural engineering design with super theater as the main body( Click to view the planning scheme of Thailand Cultural Center)
In 2019, he was invited to work out the master plan for Wanghai temple in Dongtai, Wutai Mountain, one of the four famous Buddhist mountains in China( Click to view the planning scheme of Wanghai Temple)
In 2019, he was invited by the Nepalese government to prepare a master plan for the northern part of the Holy Garden in Lumbini, the hometown of Buddha( Click to view the planning scheme of the Northern District of Lumbini Holy Garden)
Contact: 138 1010 4901 (same number of wechat)
Email: xzhang@deluangroup.org
QQ:914201599
Please scan code for Drew's official account, and collect free electronic design collections and free e-books free of charge.

- Prev:No More
- Next:National cultural center of Thailand

