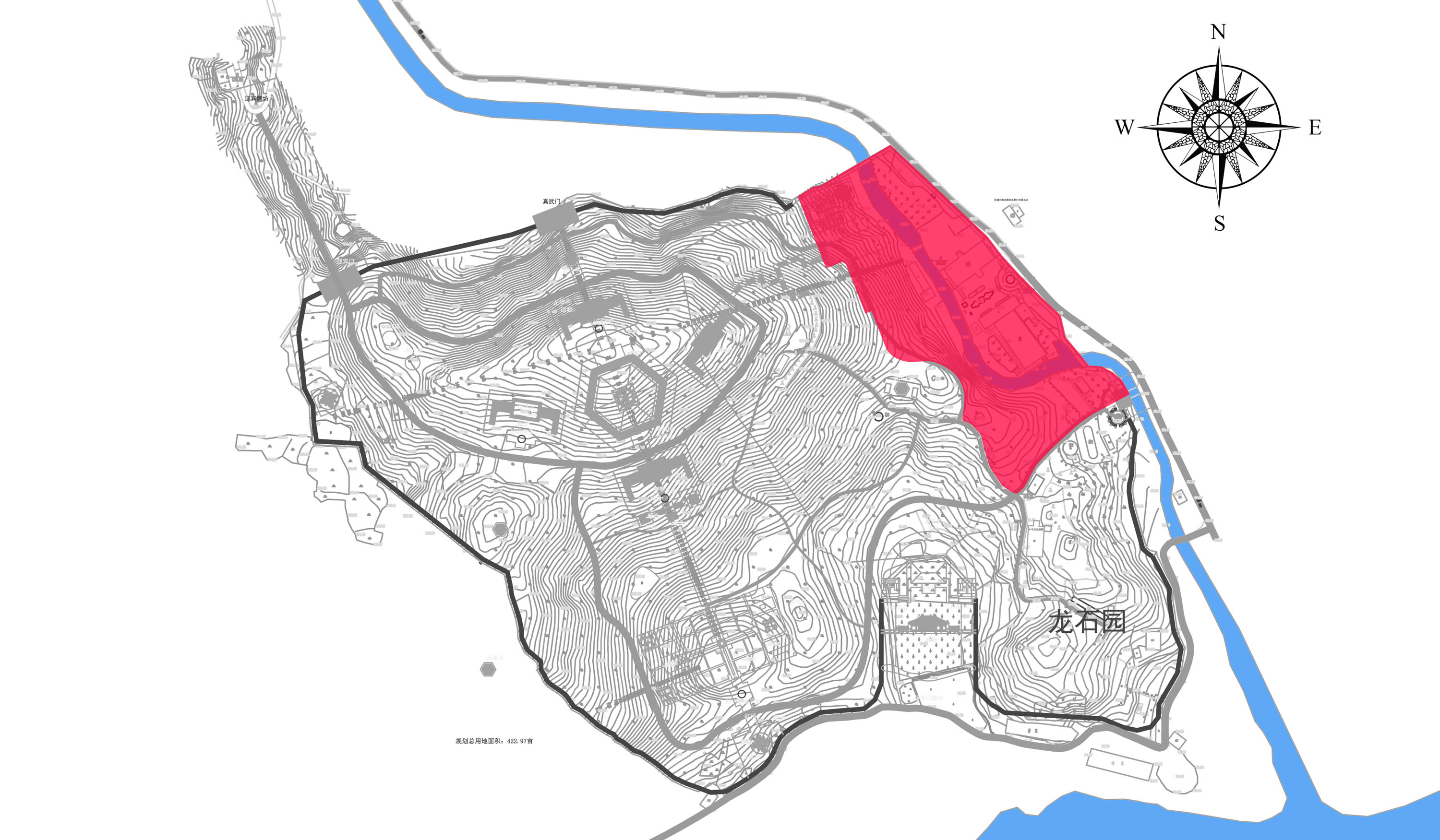Landscape planning of Longhua VIP Garden

The theme of world peace home is the harmonious and prosperous development of five continents and five religions, including world peace square, five continents architecture, International Conference Center, various resort hotels, five continents religious activities and Longhua VIP garden.
Located in the west of Wulingyuan mountain range to the east of Jianghan Plain and Dongting Lake Plain, Jishui is the best place for the family project of world peace to settle down in China. It has the comprehensive natural resources of Shanling, shuibi, Linmao, quanmiao, scattered islands and lakes, bashiong and caves.
The current situation of land use within the scope of building a hotel building, kitchen, dining room, public toilet and abandoned old house, build an old, dilapidated building community and high energy consumption, which is not coordinated with the surrounding natural ecological environment.
Qingxi is used as a seasonal river to lead the spring water to the lotus pond of Zichen courtyard, and then to the lotus pond of east courtyard. The lotus pond of West courtyard is 9 meters higher than that of east courtyard, forming the first cascade. The spring water falls from the lotus pond of east courtyard to the Hall of Zichen building of VIP garden, forming the second cascade of 8 meters. The spring water flows down to Qingxi from the hall, The third cascade of waterfalls is formed. Wooden waterwheel is set up at the cascade. The wind and water turn in turn, and the stream comes from the sky continuously.
No matter in the dry season or the wet season, the spring water from xinshendong will continuously bring the natural and fresh spring to zichenlou courtyard and zichenlou lobby. Increase the negative oxygen ion in the air. Zichen building and Siheyuan are like natural oxygen bars.
Longhua VIP garden is bounded by Qingxi River, with flat ground in the East and mountainous area in the West. The mountainous area is set up as Zichen building and Zichen courtyard. They are built on high platform and low platform. The elevation of high platform is 109m, and the elevation of low platform is 100m. Above the high platform is the West courtyard of Zichen courtyard, with Shuxiang gate and Zichen road access, Above the low platform is Zichen building and the east courtyard of Zichen courtyard. The average elevation to the east of Qingxi is 94m. Under the plane of high platform and low platform, the corresponding functional space of the hotel is set according to the local terrain of the mountain. The arrangement of high and low terraces reflects the architectural level and spatial order, sets off the magnificence and magnificence of Zichen building, and reflects the dignity and private enjoyment of Zichen courtyard. At the same time, three cascades of waterfalls are set up according to the terrace to improve the environmental experience and visual effect.
Beijing deluan architectural planning and Design Institute is a reliable professional design institute with international vision. Since its establishment in 2009, it has formed five advantageous business sectors, namely urban design, cultural tourism scenic area, religious architecture, Zen garden, decoration design and theater architectural design.
High quality design has won many honors at home and abroad
The design of Baoqing temple in Xianghe, Hebei Province won the first prize of best architectural design awarded by China National Architecture Research Association in 2017( Click to view the planning scheme of Baoqing Temple)
In the international competition for the design of national cultural center of Thailand organized by the Thai Ministry of culture from 2019 to 2020, druan won the first prize, won the cordial reception of Princess Sirindhorn, the royal family of Thailand, and completed the architectural engineering design with super theater as the main body( Click to view the planning scheme of Thailand Cultural Center)
In 2019, he was invited to work out the master plan for Wanghai temple in Dongtai, Wutai Mountain, one of the four famous Buddhist mountains in China( Click to view the planning scheme of Wanghai Temple)
In 2019, he was invited by the Nepalese government to prepare a master plan for the northern part of the Holy Garden in Lumbini, the hometown of Buddha( Click to view the planning scheme of the Northern District of Lumbini Holy Garden)
Contact: 138 1010 4901 (same number of wechat)
Email: xzhang@deluangroup.org
QQ:914201599
Please scan code for Drew's official account, and collect free electronic design collections and free e-books free of charge.


