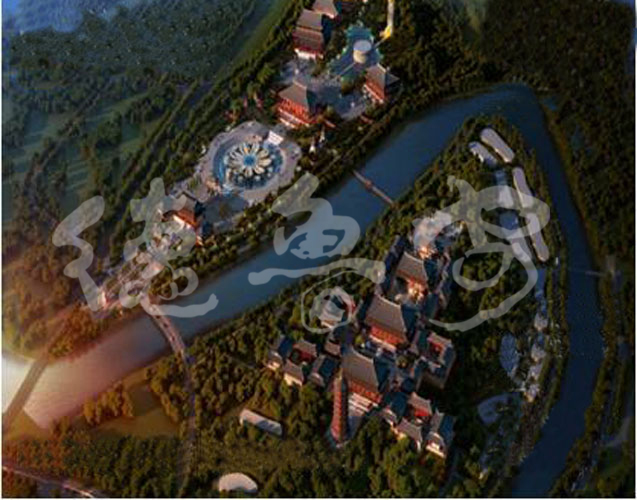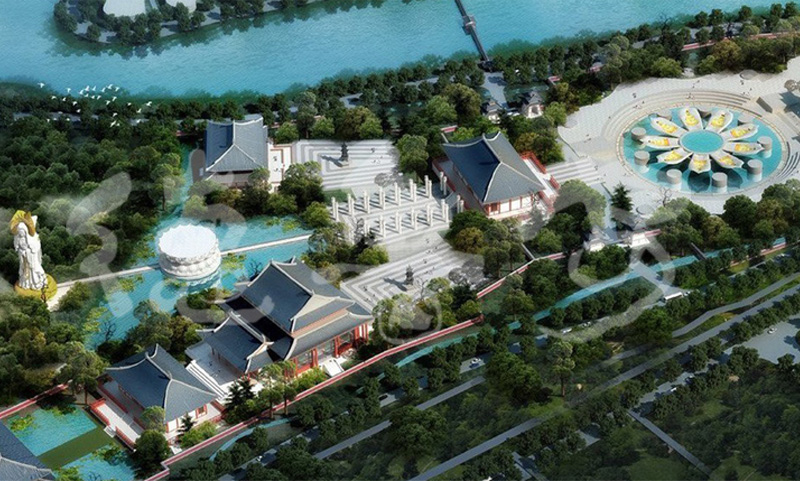Guangxi Pingguo Guanyin Culture Expo Park

1、 Strategic opportunities
1. Opportunities of ASEAN Free Trade Area and ASEAN Expo
ASEAN Free Trade Area and China ASEAN Expo are supported by the government. Capital, technology, information, talents and other production factors are increasingly developing and gathering in Nanning under the market mechanism, attracting capital, technology, talents and other production factors from home and abroad to gather in Nanning, forming a huge flow of people, logistics, capital and information. Pingguo County is located in the center of Nanning Baise line, 86 kilometers away from Nanning city and 121 kilometers away from Baise City. Pingguo County is an important city radiating from the central city of Nanning to Northwest Guangxi.
2. Opportunities for Pingguo County to withdraw from the county and build a city
Pingguo will be upgraded in the fields of industrial development, infrastructure, public services and factor market. The cultural tourism industry is facing new opportunities for development, which will benefit from and be vigorously promoted.
Pingguo is faced with the strategic opportunities brought by the withdrawal of the county and the establishment of the city, the ASEAN Free Trade Area and the Expo. Therefore, it is necessary and urgent to formulate a tourism, construction and management plan suitable for the Guanyin Cultural Expo Park.
Pingguo County is a new industrial city with rich natural resources, unique human landscape and huge development potential. However, the tourism and cultural industry of Pingguo County is relatively backward, and the religious culture construction dominated by belief still needs to be improved. It is urgent to build a Cultural Expo park integrating religious belief, cultural education, tourism and leisure.
The planning and construction conditions of Guanyin Expo Park are basically mature: with the further enhancement of Pingguo County's strength and the inherent requirements of regional development, the development conditions are basically mature, and the Guanyin Expo Park has entered a substantial development stage.
Planning management and control are facing greater pressure: with the planning and construction of Guanyin Expo Park, planning management and control are facing greater and greater pressure. In order to ensure the high-quality construction of the region, it is necessary to provide the planning basis for planning management and implementation.

2、 Task interpretation
To guide sustainable development: 1. Except for some land transfer, most of them are in undeveloped state. How to consider the relevant concepts of planning and guide the future land use to the predetermined goal is the primary problem faced by the planning. The planning defines the functional use of regional land to guide sustainable protection and development. 2. Analyze the demands of market interests and grasp the appropriate balance.
Provide operational planning: 1. The protective development and construction is a complex topic, only relying on past experience and theory to carry out "model planning" is not enough, we should adhere to the "pragmatic" concept, carefully analyze the specific problems of "this area, this period, this demand", and find the corresponding countermeasures. 2. In the current stage of construction and protection, how to promote the pace of construction and protection quickly and effectively needs to provide operational system planning support.
Planning should not only be scientific and reasonable, but also be effectively applied to management practice. Therefore, the concept of "serving management" must be established in the process of planning, so that the spatial planning can finally fall to the operational level and provide guidance for the actual development process. 2. Because the development of Pingguo Guanyin Expo Park is a long-term process, it faces the uncertainty of investors and development timing. How to effectively control and form an overall harmonious urban area is the fundamental problem that should be solved in planning.
3、 Ideas
1. Deepen the study of land function layout: put forward the planning concept, combined with the changes of the actual situation, deepen the study of land function layout
2. Provide operational system planning support: for the "planning bottom line" that must be controlled, it should be given strong rigidity, and for the planning elements that may be affected by the changes of market and development timing, it should retain the due flexibility, so that the planning can calmly cope with the changes of market.
3. Control the spatial landscape image along the main roads: use the overall thinking to put forward the urban design control requirements for the interface, traffic, space and environmental design along the main roads. Design the road landscape itself.
4. Formulate management and control guidelines: extract the main connotation of design, limit and control the key elements of space structure, function orientation, capacity, etc; In a clear, concise and standardized way, the planning requirements are transformed into implementation guidelines as the basis of development control.
Red line scope of planning land: the overall planning land area of Guangxi Pingguo Guanyin Cultural Expo Park is 2500 mu, that is 166.6 hectares;
4、 Main drawings
1. Location map of planning section. Indicate the location of the planning area in the city and its relationship with the surrounding area;
2. The status map of the planned section. The scale of the drawings is 1 / 500 ~ 1 / 2000, indicating the natural topography, roads, greening, engineering pipelines, and the scope, nature, number of floors, quality, etc. of all kinds of land and buildings;
3. Planning general layout. The scale is the same as above, and the location and scope of planned buildings, green space, roads, squares, parking lots, rivers and lakes should be indicated on the map;
4. Road traffic plan. The scale is the same as above, and the red line position, cross section, road intersection coordinates, elevation and parking lot land boundary of the road shall be indicated on the map;
5. Vertical plan. The scale is the same as above, the control elevation of Road intersection and slope change point, and the planning elevation of outdoor floor are indicated on the map;
6. Single or comprehensive project pipe network planning. The scale is the same as above, and the plane position, pipe diameter, elevation of main control points, and location of relevant facilities and structures of various municipal utility pipelines shall be indicated on the drawing;
7. A model or bird's-eye view that expresses the intention of planning and design.
5、 Project organization
On the spot investigation and interview with relevant departments to understand the development ideas at all levels
Current situation evaluation and synthesis
Conception of master plan
Communicate with master plan and determine master plan
Revise and perfect the master plan
Planning scheme adjustment and review
Beijing deluan architectural planning and Design Institute is a reliable professional design institute with international vision. Since its establishment in 2009, it has formed five advantageous business sectors, namely urban design, cultural tourism scenic area, religious architecture, Zen garden, decoration design and theater architectural design.
High quality design has won many honors at home and abroad
The design of Baoqing temple in Xianghe, Hebei Province won the first prize of best architectural design awarded by China National Architecture Research Association in 2017( Click to view the planning scheme of Baoqing Temple)
In the international competition for the design of national cultural center of Thailand organized by the Thai Ministry of culture from 2019 to 2020, druan won the first prize, won the cordial reception of Princess Sirindhorn, the royal family of Thailand, and completed the architectural engineering design with super theater as the main body( Click to view the planning scheme of Thailand Cultural Center)
In 2019, he was invited to work out the master plan for Wanghai temple in Dongtai, Wutai Mountain, one of the four famous Buddhist mountains in China( Click to view the planning scheme of Wanghai Temple)
In 2019, he was invited by the Nepalese government to prepare a master plan for the northern part of the Holy Garden in Lumbini, the hometown of Buddha( Click to view the planning scheme of the Northern District of Lumbini Holy Garden)
Contact: 138 1010 4901 (same number of wechat)
Email: xzhang@deluangroup.org
QQ:914201599
Please scan code for Drew's official account, and collect free electronic design collections and free e-books free of charge.


