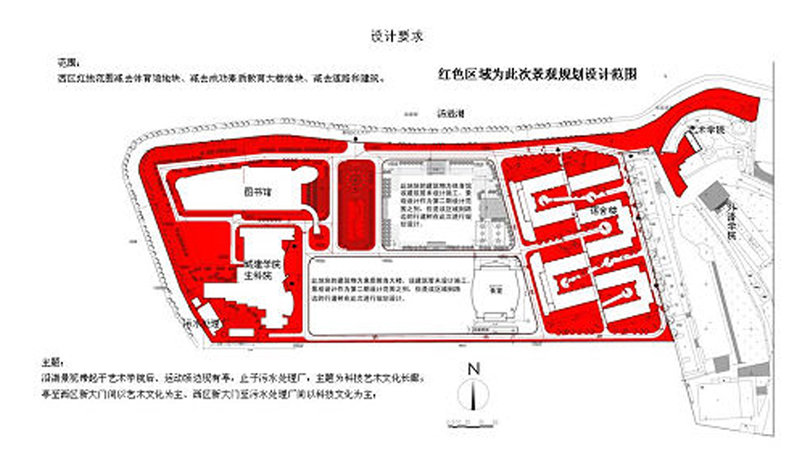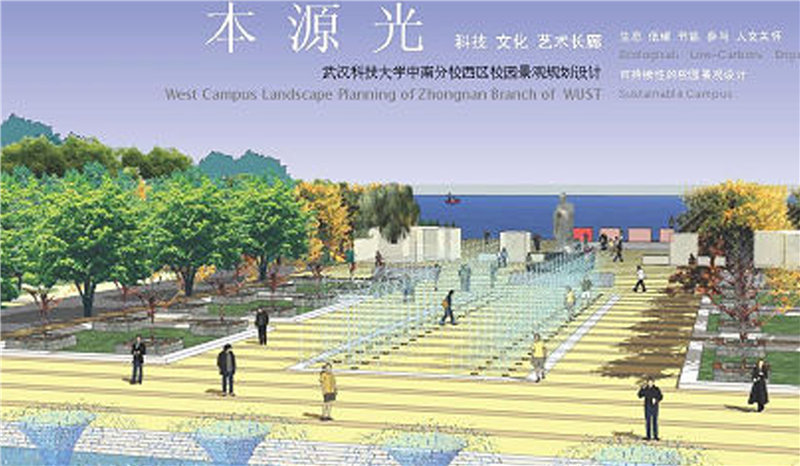Landscape planning and design of Wuhan University of science and technology
Range:
The red line of the Western District subtracts the gymnasium plot, subtracts the successful quality education building plot, subtracts the roads and buildings.
Subject:
The landscape belt along the lake starts from the existing Pavilion behind the art college and beside the sports ground and ends at the sewage treatment plant, with the theme of science, technology, art and culture corridor; The space between the pavilion and the new gate of the western district is dominated by art and culture, and the space between the new gate of the western district and the sewage treatment plant is dominated by science and technology and culture;

Problem 1: disordered traffic organization
Corresponding strategies:
Comprehensive transportation system planning
1. Motor vehicles
2. Permanent parking spaces
3. Temporary parking space
4. Bus routes
5. Fire passage
6. Square
7. Pedestrian system
8. Bicycle parking
Problem 2: water and air pollution
Corresponding strategies:
Landscape improvement of water environment
1. Sewage treatment plant
2. Domestic sewage in dormitory
3. Landscape wetland system
4. Building drainage
5. Road drainage
6. Surface runoff management
Problem 3: high building energy consumption
Corresponding strategies:
Reconstruction of architectural landscape environment
1. Power saving transformation
2. Water saving transformation
3. Drainage reconstruction
4. Facade reconstruction
5. Roof garden
6. Atrium Garden
Problem 4: plants lack shade
Corresponding strategies:
Reconstruction of vegetation covered terrain
1. Secondary organic fertilizer
2. Terrain Reconstruction
3. Boulevard project
4. Plant community plan
Question 5: lack of rest facilities
Corresponding strategies:
Layout planning of service facilities
1. Seats
2. Garbage can
3. Signs

Functional zoning
The campus landscape is divided into three areas according to the vegetation status and landscape potential, combined with different design strategies.
Grand blueprint: Central South Campus overall landscape planning strategy;
1. Increase opportunities to meet
Offer opportunities to linger
3. Provide comfort and choice
Coordination with buildings:
1. Landscape style and European style architecture
2. Road traffic organization
3. Motor vehicles, bicycles and parking lots
Coordination with teachers and students:
1. Humanized and barrier free rest facilities
2. Smooth walking streamline and landscape experience
3. Dynamic and static Division
Harmony with nature:
1. Mountain characteristics and three-dimensional plant landscape of platform garden
2. Enrich ecological plant communities
3. Enrich the spatial level and seasonal direction of plant landscape
Based on: president Zhao's "quality of success" as the foundation of the school. Think of the source by drinking water: the south central campus is full of peaches and plums, and many students do not forget their alma mater and think of the source by drinking water.
Carry forward: students have achieved something, practice and carry forward the theory of successful quality, and realize the ideal of success in life.
Science and technology theme:
Problems to be solved: water saving, energy saving and fertilizer saving.
1. Odor pollution of sewage treatment plant;
2. The drainage of buildings is unorganized;
3. Building microclimate;
4. Organic fertilizer.
Water is the source of life
Problems to be solved: water purification in wetland, landscape ecology, building energy conservation.
1. Transfer of reclaimed water to landscape water;
2. The drainage of buildings is unorganized;
3. Building microclimate;
4. Organic fertilizer.
Beijing deluan architectural planning and Design Institute is a reliable professional design institute with international vision. Since its establishment in 2009, it has formed five advantageous business sectors, namely urban design, cultural tourism scenic area, religious architecture, Zen garden, decoration design and theater architectural design.
High quality design has won many honors at home and abroad
The design of Baoqing temple in Xianghe, Hebei Province won the first prize of best architectural design awarded by China National Architecture Research Association in 2017( Click to view the planning scheme of Baoqing Temple)
In the international competition for the design of national cultural center of Thailand organized by the Thai Ministry of culture from 2019 to 2020, druan won the first prize, won the cordial reception of Princess Sirindhorn, the royal family of Thailand, and completed the architectural engineering design with super theater as the main body( Click to view the planning scheme of Thailand Cultural Center)
In 2019, he was invited to work out the master plan for Wanghai temple in Dongtai, Wutai Mountain, one of the four famous Buddhist mountains in China( Click to view the planning scheme of Wanghai Temple)
In 2019, he was invited by the Nepalese government to prepare a master plan for the northern part of the Holy Garden in Lumbini, the hometown of Buddha( Click to view the planning scheme of the Northern District of Lumbini Holy Garden)
Contact: 138 1010 4901 (same number of wechat)
Email: xzhang@deluangroup.org
QQ:914201599
Please scan code for Drew's official account, and collect free electronic design collections and free e-books free of charge.


