Landscape renovation planning and design of Zhongxia street in Yizhang Chenzhou Hunan Province
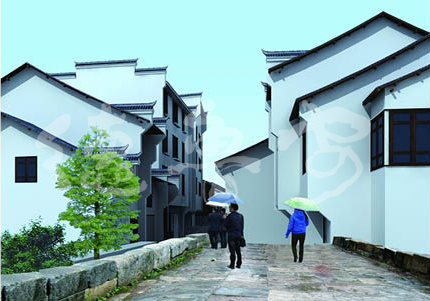
Project overview
The section from the entrance of Fuqian road to sanxingqiao, chengzhongxia street, Yizhang County, Hunan Province, is about 500 meters long and 3-4 meters wide. The style of ancient dwellings is relatively complete.
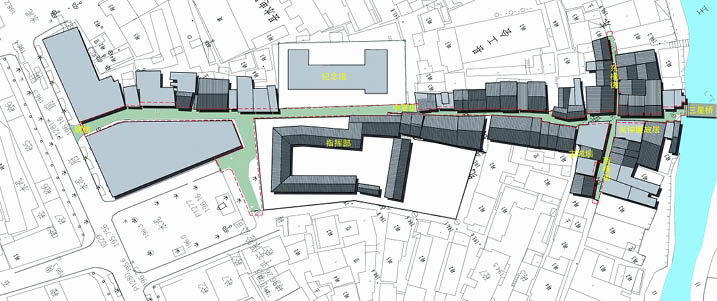
General layout
Current situation analysis
According to Zhongxia street as a typical traditional business, small shops as the main feature, mostly engaged in small commodity retail. According to the characteristics of shops and the needs of tourism development of historical blocks, Zhongxia Street continues the existing commercial form and can form a pedestrian tourism street with tourism commodity sales, catering and leisure. At the same time, the well preserved buildings can be used as teahouses, bars, restaurants, inns and so on.
General idea and principle
In the building facade renovation planning, the focus is to strengthen the renovation of the pavement along the street and restore the traditional architectural features of southern Hunan. In the renovation process, the treatment of the detail decoration of components should be appropriately selected and restored according to the local building component data, so as to avoid too complicated and damaging the overall style and features. The main materials are wood and local stone. The main colors are red and brown of wood and white and cyan of stone. According to the quality and style, try to retain the existing appearance of the original traditional components and keep the authenticity.
The pavement is paved with bluestone slabs to achieve mutual coordination in scale. Stone steps can be set up along the street according to the road surface elevation to strengthen the limitation and sense of hierarchy of commercial space.
Preserve and display various relics reflecting the characteristics of different historical periods and things reflecting the characteristics of people's living scenes, such as signs, slogans, floor drains, pools, stone piles, fire hydrants, etc. At the same time, some traditional decorations can be added to activate the atmosphere and enhance the style, such as lanterns, plaques, signboards, etc.
design sketch
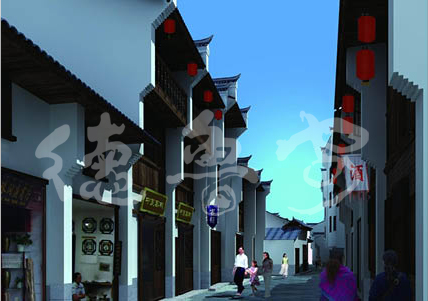
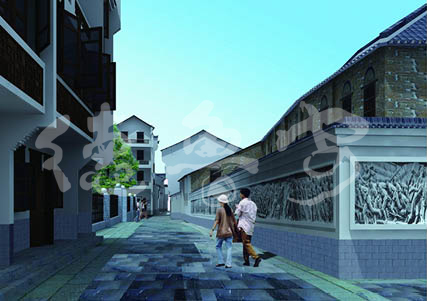
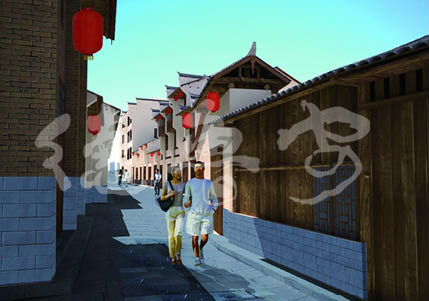
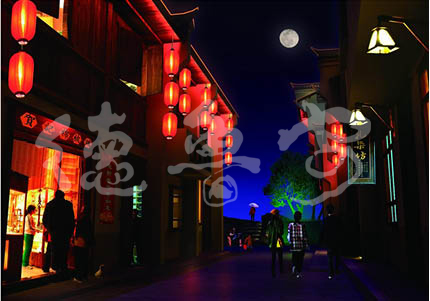
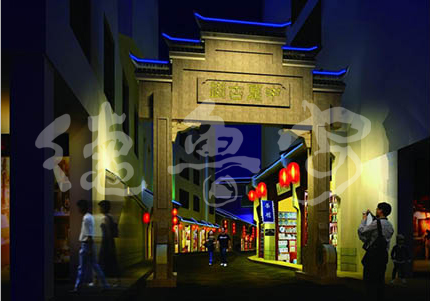
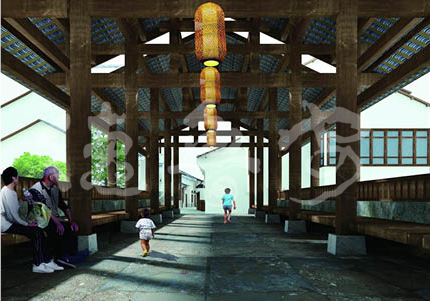
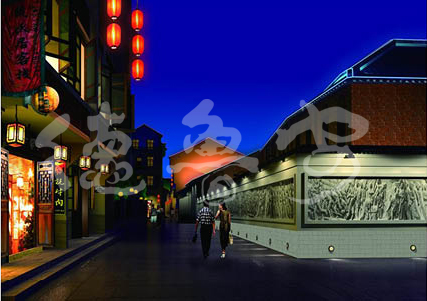
Ideas and measures of renovation
1. Concept of segmentation
(1) Fuqian street to the southern Hunan riot headquarters, memorial hall. Most of the existing buildings are newly-built commercial and residential buildings, the lower part of which is decorated continuously to form a traditional style, and the original style is retained above the second floor. A small number of the original building facade overall restoration.
(2) Southern Hunan riot headquarters. The style and features of the headquarters of the memorial hall shall be preserved, and the relief of revolutionary struggle deeds shall be added to the external wall of the headquarters.
(3) Zhongxia street. In order to restore the southern Hunan characteristics of Zhongxia Street houses, the renovated facade of the house was renovated, and the damaged parts of the original house were repaired.
2. Renovation measures for facade of buildings along the street
According to the comprehensive evaluation of the overall style and quality of building components and facades, building facades are divided into three categories, and different measures are taken
(1) Protection and repair: maintain the original shape, layout, materials and component styles of the building completely, repair or replace some damaged building components locally (try to replace them with the original ones preserved), and strive to "repair as old as before"; The restoration of partially lost parts must be carried out according to verifiable words, historical materials and photos, and under the guidance of protection planning experts and experts on cultural relics and ancient buildings, so as to "repair the old as before"; In some parts, the worn-out appearance of the components can be properly retained to reflect the original appearance, but it must be fully maintained to avoid further damage.
(2) Renovation and improvement: for some dwellings of moderate scale, whose internal structure is consistent with the tradition, but of poor quality, measures such as retaining the structure, renovating and repairing the facades, walls, windows and roofs according to the traditional style, and adding traditional components are taken to make them consistent with the traditional style. For some newly-built residents, brick concrete buildings with larger scale, and residential buildings built by residents themselves, the renovation of facades, walls, windows and other parts, the reduction of floors, and the transformation of roofs are adopted to change the existing appearance, and the design and construction are carried out under the guidance of protection planning experts and experts on cultural relics and ancient buildings, so as to "make the old as before".
(3) Demolition and Renewal: for buildings along the street with poor style and quality, and whose internal structure is not suitable for reconstruction and utilization, after demolition or partial demolition (such as external walls, roofs, etc.), new buildings shall be built according to the overall style and functional requirements of Zhongxia street, but they shall be designed and constructed under the guidance of protection planning experts and experts on cultural relics and ancient buildings. For the barrier buildings that seriously affect the traditional style of cultural relic buildings and protected buildings, the treatment measures of demolition and renewal shall be taken. Renovated buildings should be strictly in accordance with the requirements of style protection to ensure that the volume, scale and color are in harmony with the characteristics of traditional buildings.
Beijing deluan architectural planning and Design Institute is a reliable professional design institute with international vision. Since its establishment in 2009, it has formed five advantageous business sectors, namely urban design, cultural tourism scenic area, religious architecture, Zen garden, decoration design and theater architectural design.
High quality design has won many honors at home and abroad
The design of Baoqing temple in Xianghe, Hebei Province won the first prize of best architectural design awarded by China National Architecture Research Association in 2017( Click to view the planning scheme of Baoqing Temple)
In the international competition for the design of national cultural center of Thailand organized by the Thai Ministry of culture from 2019 to 2020, druan won the first prize, won the cordial reception of Princess Sirindhorn, the royal family of Thailand, and completed the architectural engineering design with super theater as the main body( Click to view the planning scheme of Thailand Cultural Center)
In 2019, he was invited to work out the master plan for Wanghai temple in Dongtai, Wutai Mountain, one of the four famous Buddhist mountains in China( Click to view the planning scheme of Wanghai Temple)
In 2019, he was invited by the Nepalese government to prepare a master plan for the northern part of the Holy Garden in Lumbini, the hometown of Buddha( Click to view the planning scheme of the Northern District of Lumbini Holy Garden)
Contact: 138 1010 4901 (same number of wechat)
Email: xzhang@deluangroup.org
QQ:914201599
Please scan code for Drew's official account, and collect free electronic design collections and free e-books free of charge.


