Design of Xiangmi Park in Shenzhen
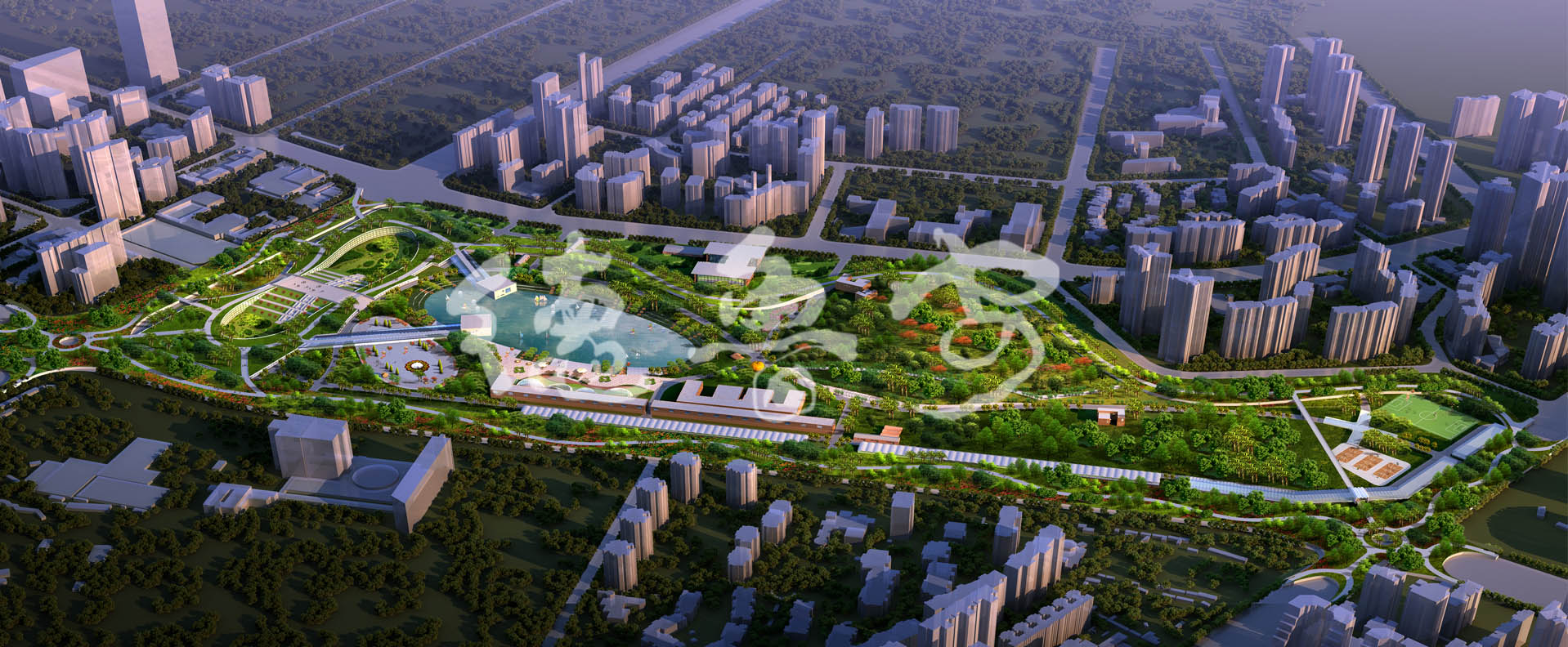
Project background
Xiangmi park planning area, formerly known as agricultural science popularization City Park, is located in the northwest of Futian District, Shenzhen city. The plot is adjacent to Qiaoxiang road in the north, Hongli West Road in the south, nongyuan road in the west, Xiangmihu road in the East and Xiangmi station in the northeast. It is surrounded on three sides by busy roads, only 6 kilometers from the city center.
The total planning area is 424448.04 square meters (636.67 mu). The whole site is higher in the northwest than in the southeast. In the northwest, there is a earth mound with a height of nearly 34 meters. In the north, there are retaining walls with a height difference of 1-9 meters. The surrounding areas are mainly high-density residential areas, primary and secondary schools, and enterprises and institutions of high-rise buildings.
design sketch
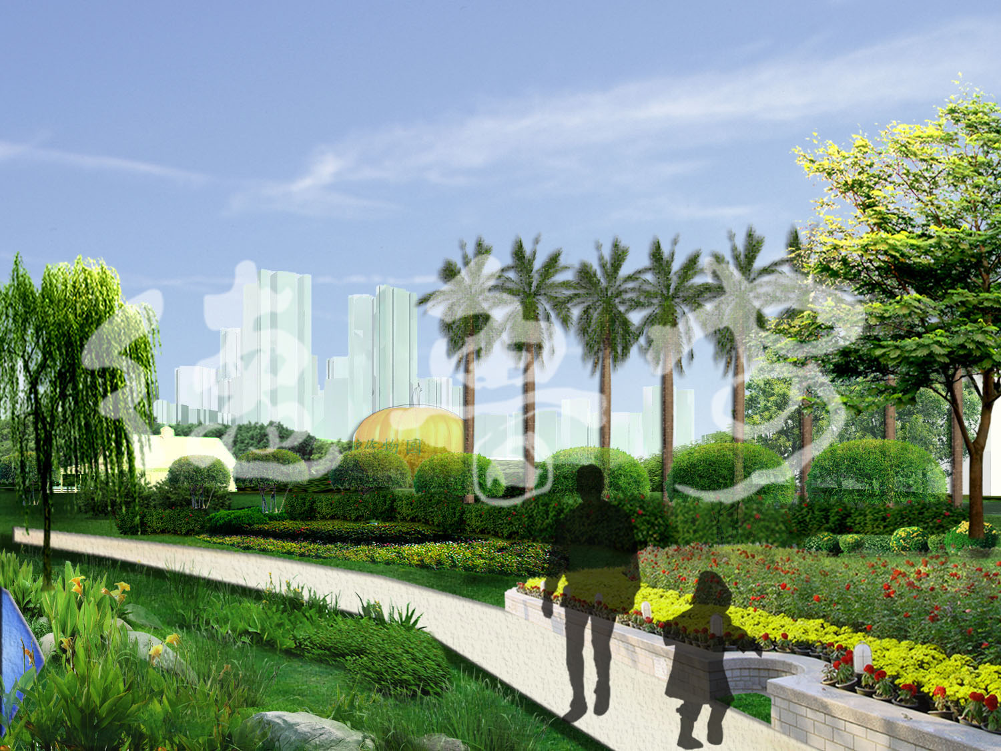
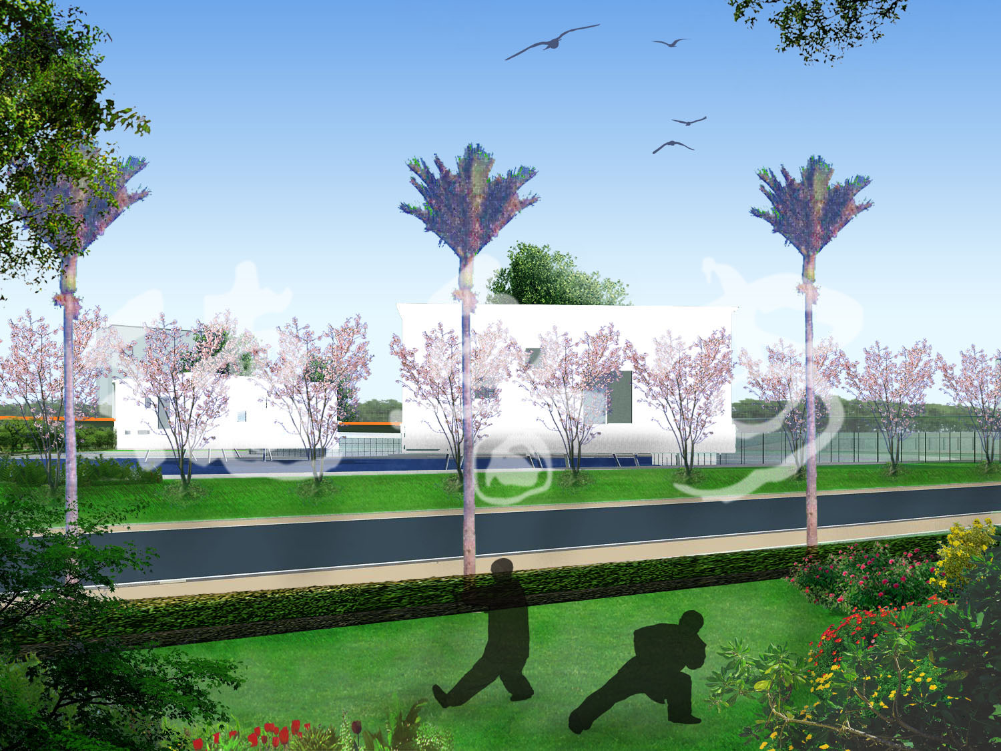
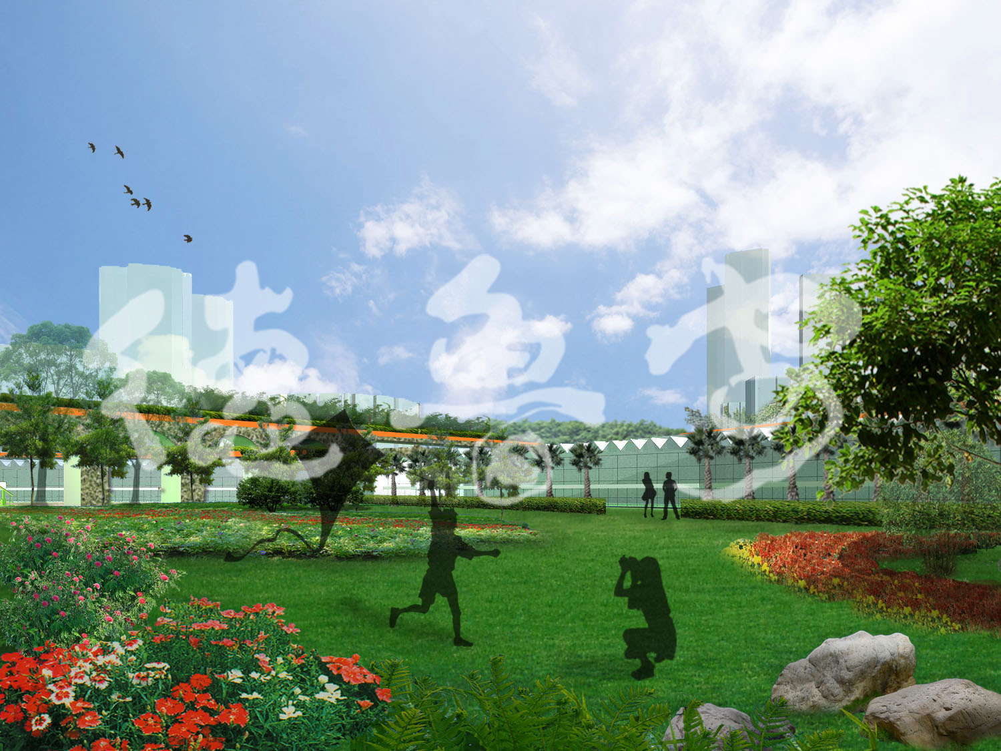
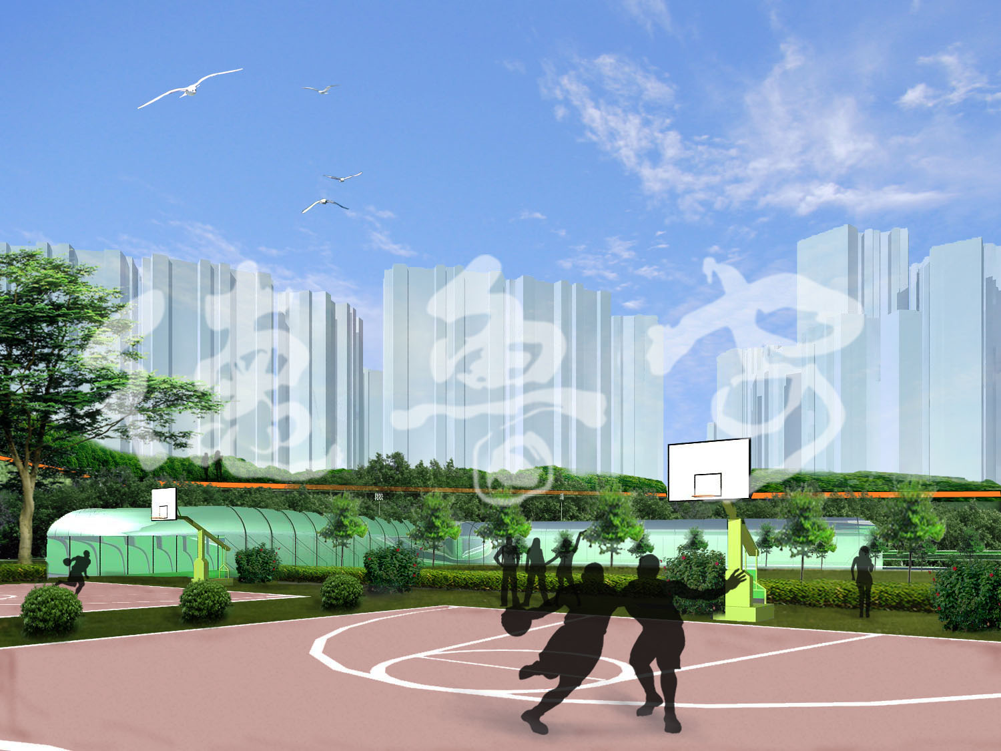
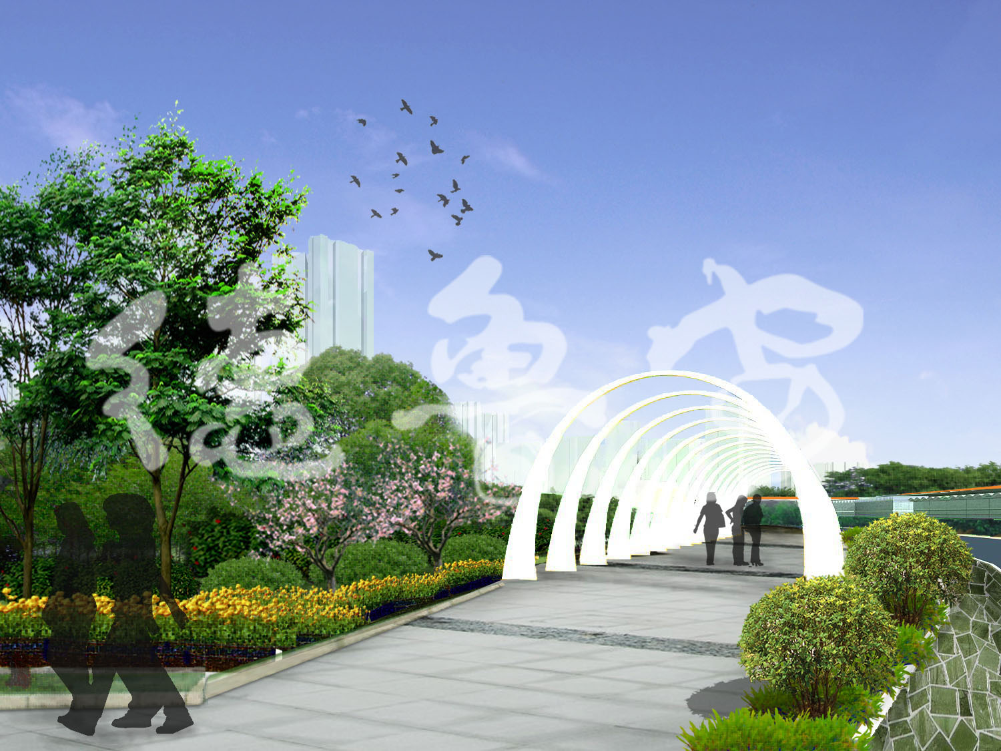
Design description
1. The park is planned as "one ring, one axis, eight districts and 16 points"
2. Greening uses the combination of "point, line and surface" to organize greening zoning and seedlings respectively, forming a pattern of key greening in key sections and general greening in secondary sections.
3. The road traffic system of "one axis and three horizontal" combination of vehicle and step
4. The planning of service facilities is based on the content, scale, grade, land use and landscape structure of the facilities.
Xiangmi park is a comprehensive urban ecological park with green space, art and culture as its landscape features, ecological leisure, fitness and improvement of artistic taste as its main content, and integrating popular science exhibition, cultural education and leisure entertainment.
To improve the ecological environment of Xiangmi Park, create a good living environment, and build Xiangmi community and healthy community. Adhere to the strategy of adjusting measures to local conditions, scientific planning and step-by-step implementation to create an open comprehensive urban ecological park with stable ecology, diverse plants and beautiful landscape.
The design will respect the geomorphic features and vegetation communities of the original plot to the greatest extent, expand the surrounding mass activity space, and provide exercise and leisure sites. At the same time, increase the air green path, promote healthy travel, reduce the amount of vehicle travel, and realize low-carbon environmental protection. The space pays attention to landscape enclosure. Besides providing open space for residents' activities, it also realizes the creation of private space for tourists to have a rest and chat, which explains the return of ecological concept. The planning of architecture also pays attention to the rationality of spatial layout. While highlighting the functionality, it will also pay more attention to the different experience of life brought by green buildings.
Beijing deluan architectural planning and Design Institute is a reliable professional design institute with international vision. Since its establishment in 2009, it has formed five advantageous business sectors, namely urban design, cultural tourism scenic area, religious architecture, Zen garden, decoration design and theater architectural design.
High quality design has won many honors at home and abroad
The design of Baoqing temple in Xianghe, Hebei Province won the first prize of best architectural design awarded by China National Architecture Research Association in 2017( Click to view the planning scheme of Baoqing Temple)
In the international competition for the design of national cultural center of Thailand organized by the Thai Ministry of culture from 2019 to 2020, druan won the first prize, won the cordial reception of Princess Sirindhorn, the royal family of Thailand, and completed the architectural engineering design with super theater as the main body( Click to view the planning scheme of Thailand Cultural Center)
In 2019, he was invited to work out the master plan for Wanghai temple in Dongtai, Wutai Mountain, one of the four famous Buddhist mountains in China( Click to view the planning scheme of Wanghai Temple)
In 2019, he was invited by the Nepalese government to prepare a master plan for the northern part of the Holy Garden in Lumbini, the hometown of Buddha( Click to view the planning scheme of the Northern District of Lumbini Holy Garden)
Contact: 138 1010 4901 (same number of wechat)
Email: xzhang@deluangroup.org
QQ:914201599
Please scan code for Drew's official account, and collect free electronic design collections and free e-books free of charge.


