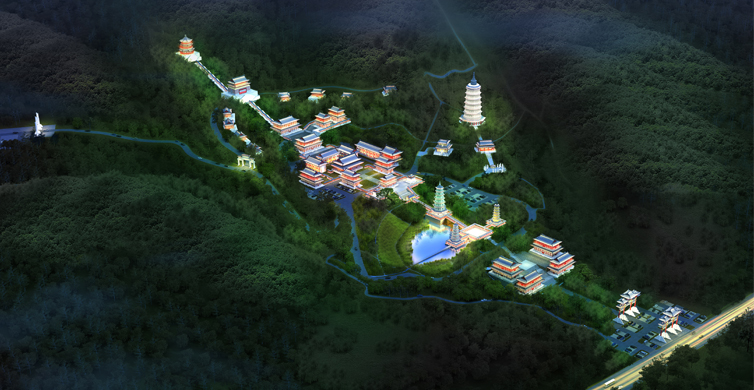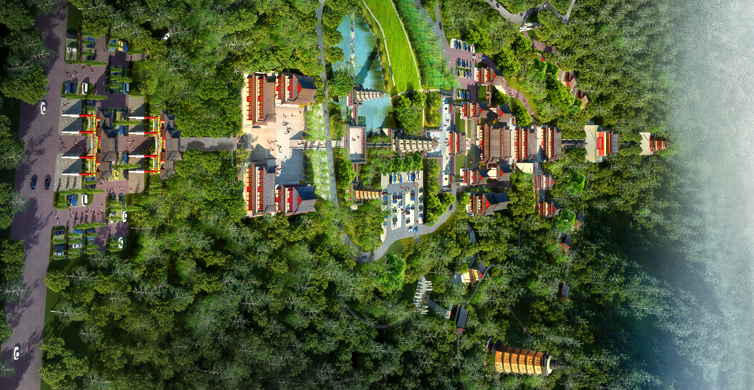Master plan of Qilin temple in Fuding City Fujian Province
Region: Fuding City, Fujian Province
Year: 2015
Client: Qilin temple, Fuding City

Project background:
Qilin temple is located at the foot of Aofeng mountain in Tongcheng, Fuding City. It was first built in the third year of Tianfu in the later Jin Dynasty (938). It was repaired in song, yuan, Ming and Qing Dynasties. The existing FA Tang, Tian Wang Dian and Da Xiong Bao Dian cover an area of 750 square meters.
The story of pig's mother's tomb: Qilin temple was built in the Tang Dynasty and was in a state of disrepair in the Song Dynasty. However, the monks were unable to renovate it due to lack of funds. With the help of an old sow, they dug out three silver pots. After the sow died, they were buried in the tomb, named pig's mother's tomb.
Buddhist culture Zen: Bodhidharma arrived in Jianye (today's Nanjing) from nantianzhu in the ordinary years of Emperor Wu of Liang Dynasty (520-527), and spread this sect into China. Since then, Chinese Zen was founded. Until Huineng, the sixth patriarch, spread to Korea and Japan in Song Dynasty
Buddhism culture pure land sect: Pure Land Sect was founded by master Huiyuan (334-416) of the Eastern Jin Dynasty. It is rooted in the pure land belief of Mahayana Buddhism, and specializes in passing on Amitabha. The so-called "one mind is not disordered" is that one mind recites and holds the name of Buddha, and corresponds with the Buddha to receive and lead the Buddha to pass on.

Key points of planning concept
1. Positioning: Zen pure habitat forest, wisdom Wonderland
2. Architectural style: the architectural style of Ming and Qing temples in Han Dynasty
3. Modern green building concept of energy saving and environmental protection: LEED pioneer design standard
4. Smart Temple: smart Temple combined with IOT sensor technology
Beijing deluan architectural planning and Design Institute is a reliable professional design institute with international vision. Since its establishment in 2009, it has formed five advantageous business sectors, namely urban design, cultural tourism scenic area, religious architecture, Zen garden, decoration design and theater architectural design.
High quality design has won many honors at home and abroad
The design of Baoqing temple in Xianghe, Hebei Province won the first prize of best architectural design awarded by China National Architecture Research Association in 2017( Click to view the planning scheme of Baoqing Temple)
In the international competition for the design of national cultural center of Thailand organized by the Thai Ministry of culture from 2019 to 2020, druan won the first prize, won the cordial reception of Princess Sirindhorn, the royal family of Thailand, and completed the architectural engineering design with super theater as the main body( Click to view the planning scheme of Thailand Cultural Center)
In 2019, he was invited to work out the master plan for Wanghai temple in Dongtai, Wutai Mountain, one of the four famous Buddhist mountains in China( Click to view the planning scheme of Wanghai Temple)
In 2019, he was invited by the Nepalese government to prepare a master plan for the northern part of the Holy Garden in Lumbini, the hometown of Buddha( Click to view the planning scheme of the Northern District of Lumbini Holy Garden)
Contact: 138 1010 4901 (same number of wechat)
Email: xzhang@deluangroup.org
QQ:914201599
Please scan code for Drew's official account, and collect free electronic design collections and free e-books free of charge.


