Planning and design of Baoqing temple in Xianghe
Project Name: master plan and architectural design of Baoqing temple in Xianghe County
Project location: Xianghe County, Langfang City, Hebei Province
Design time: August September 2016
Planned land area: 21 Mu
Architectural design area: 20720 square meters
Client: Baoqing temple, Xianghe County
Design unit: Beijing deluan architectural planning and Design Institute
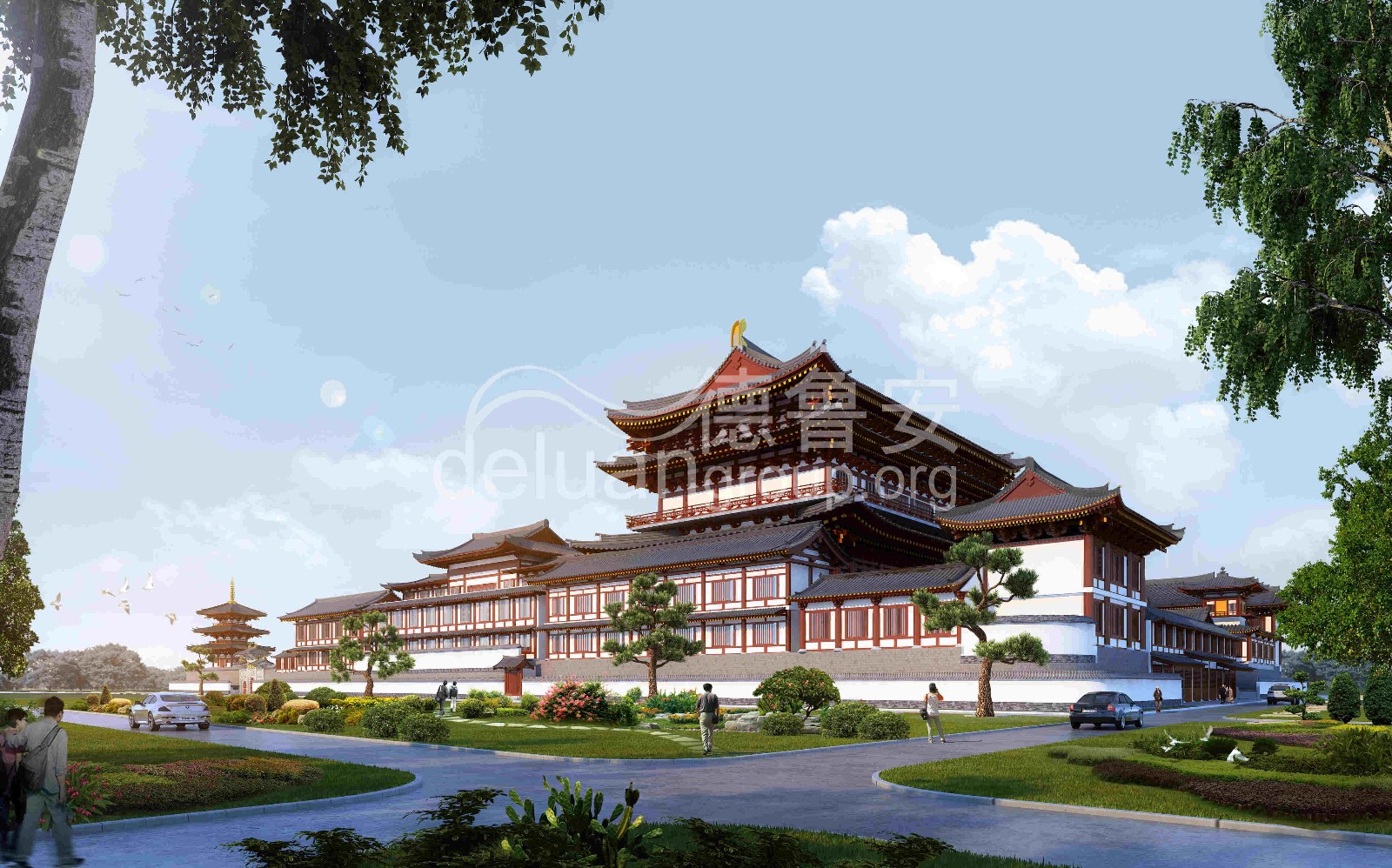
Road peripheral effect
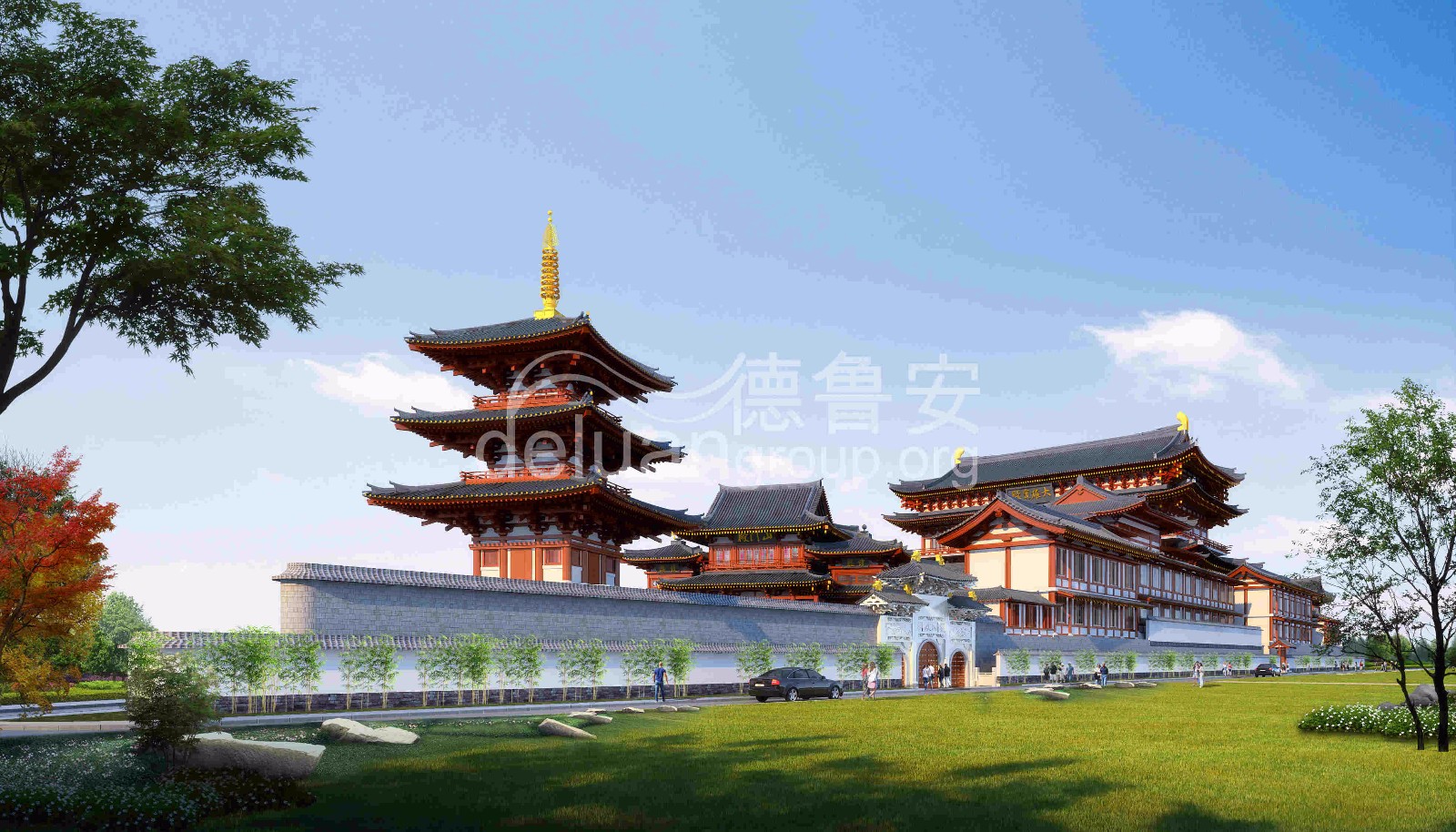
Road peripheral effect
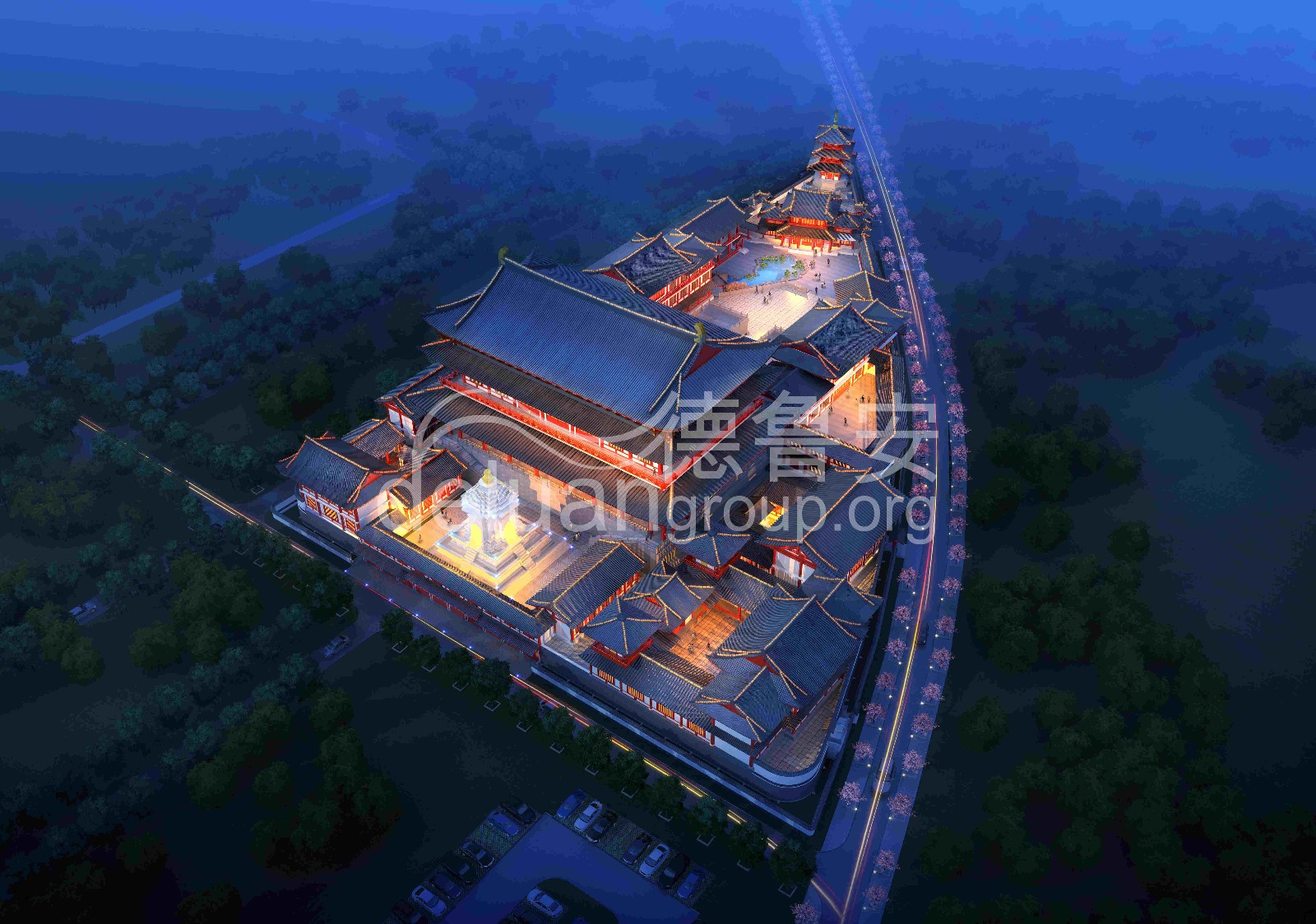
Aerial view of night scene
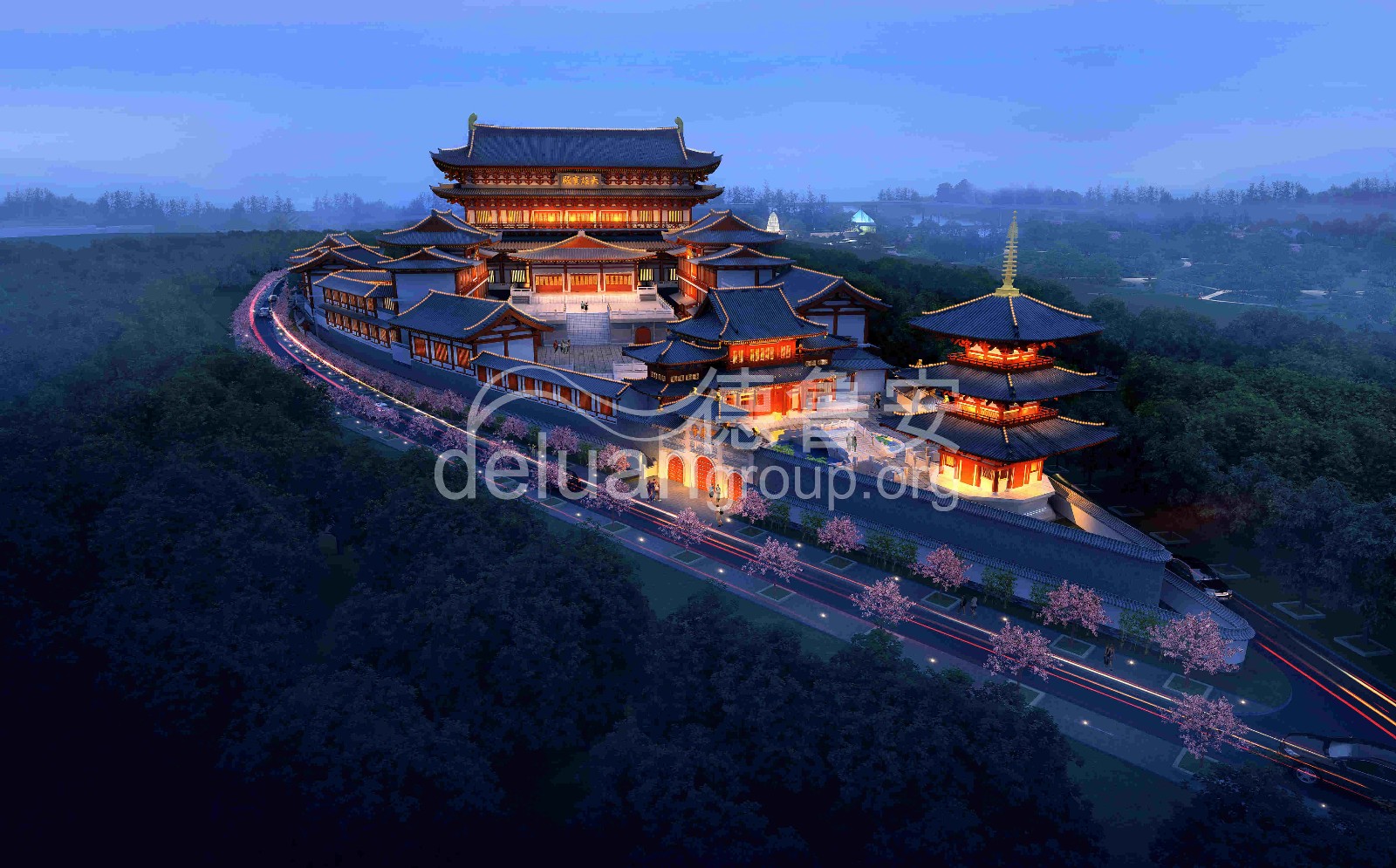
Aerial view of night scene

Location analysis chart
Baoqing Temple of Xianghe County is located in the south of the dike of the Canal West by the west of wangtongzhuang village, Anping Town, Xianghe County, Langfang City, Hebei Province. The planned area of the temple covers 15 mu and the parking lot on the north side of the temple is 6 mu.
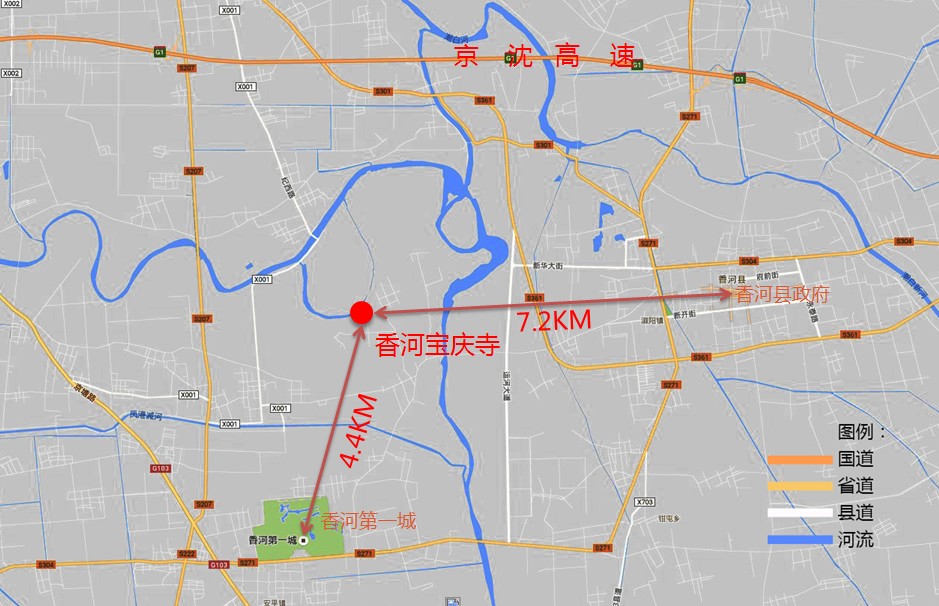
Traffic analysis diagram of surrounding
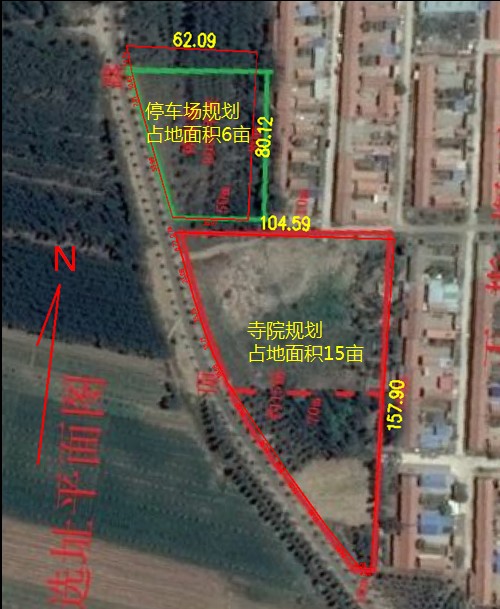
Baoqing Temple originated in the Sui and Tang
Dynasties. It is a pure land temple. The plot within the red line is 2.5 meters to 3 meters lower than the surrounding area. The maximum length of the planned plot is 240 meters from north to South and 105 meters from east to west.
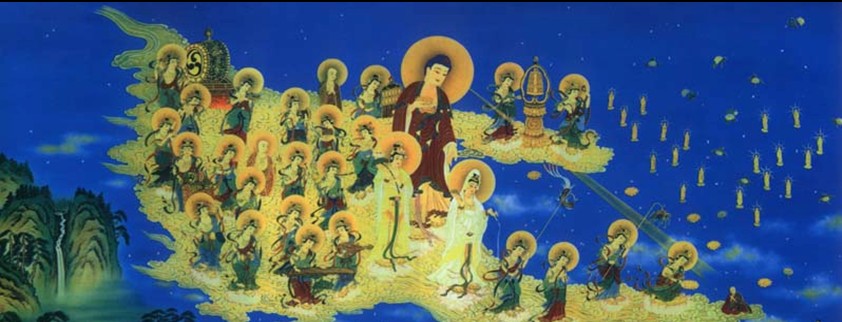
Orientation of Baoqing Temple: guide believers, carry forward the concept of harmony, practice the spirit of compassion, and make contributions to the construction of beautiful Xianghe. By skillfully using the triangle restriction of the current plot of Baoqing temple, the planning and design is in the shape of "Mituo boat". The central axis of the temple is Baoqing tower, Shanmen hall, Daxiong hall and Sari palace.
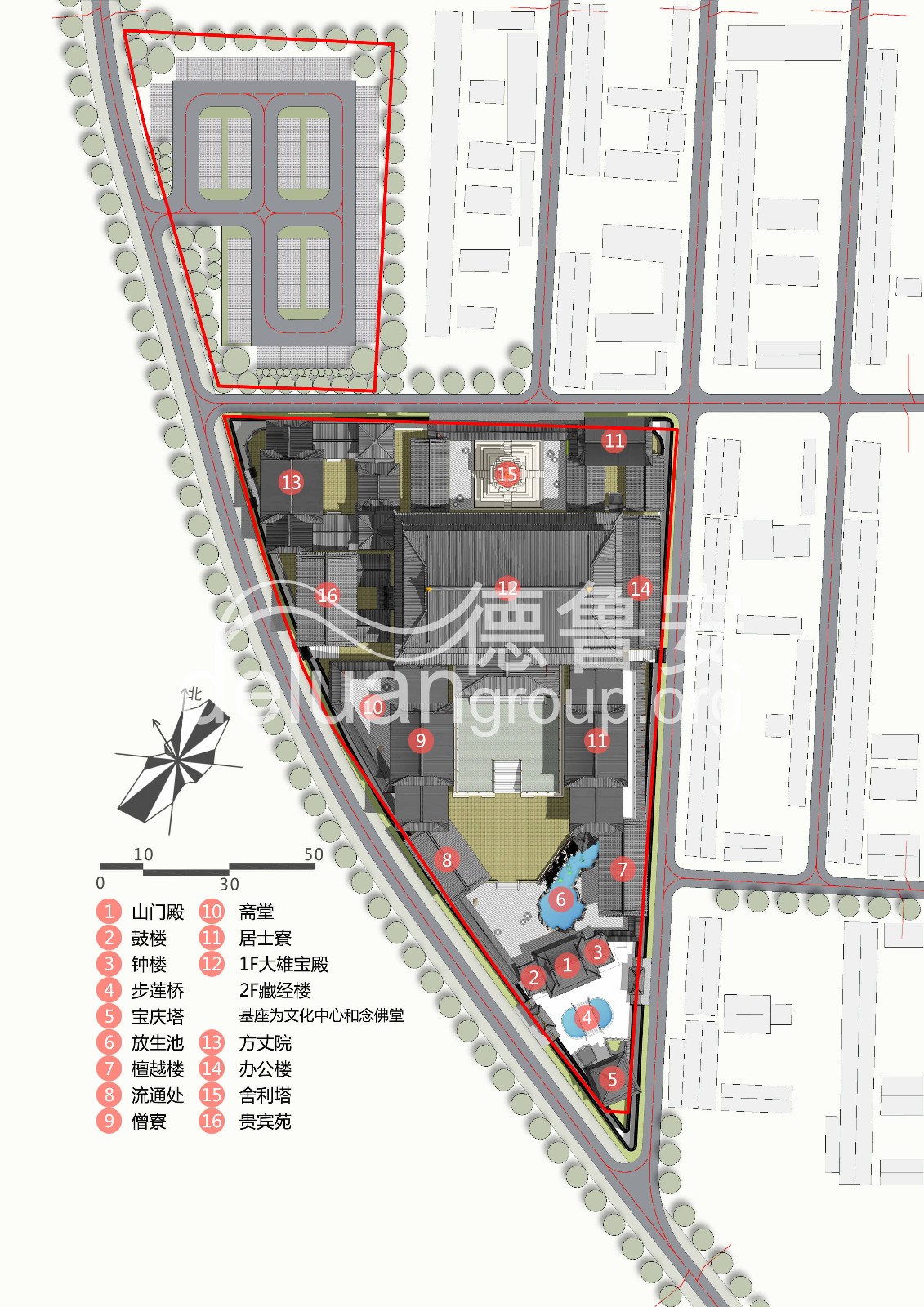
General layout
By skillfully using the triangle restriction of the current plot of Baoqing temple, the planning and design is in the shape of "Mituo boat". The central axis of the temple is Baoqing tower, Shanmen hall, Daxiong hall and Sari palace.
The first important hall in Baoqing temple is Shanmen hall. The bell and drum towers are on both sides of Shanmen hall. After passing through Shanmen hall, there is a free life pool, which is in the style of dry landscape courtyard. On the right side of the free life pool is tanyue tower, on the left side is the circulation place, and in front of it is Daxiong hall. The main hall is for Sakyamuni Buddha. The base of the main hall is the cultural center and the Buddhist hall. The second floor is the Sutra collection building. On the left and right sides of the main hall are monk Liao, Zhaitang, VIP garden, Jushi building and office building. After passing through the main hall is the relic tower, which is divided into Abbot's courtyard and jushiliao courtyard on the left and right. Below the relic tower is the entrance to the relic palace of Baoqing temple.
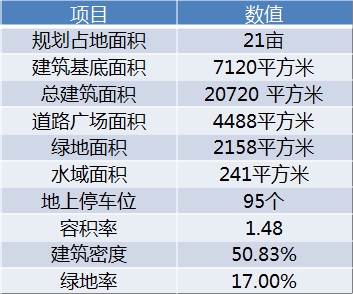
Main economic and technical indicators
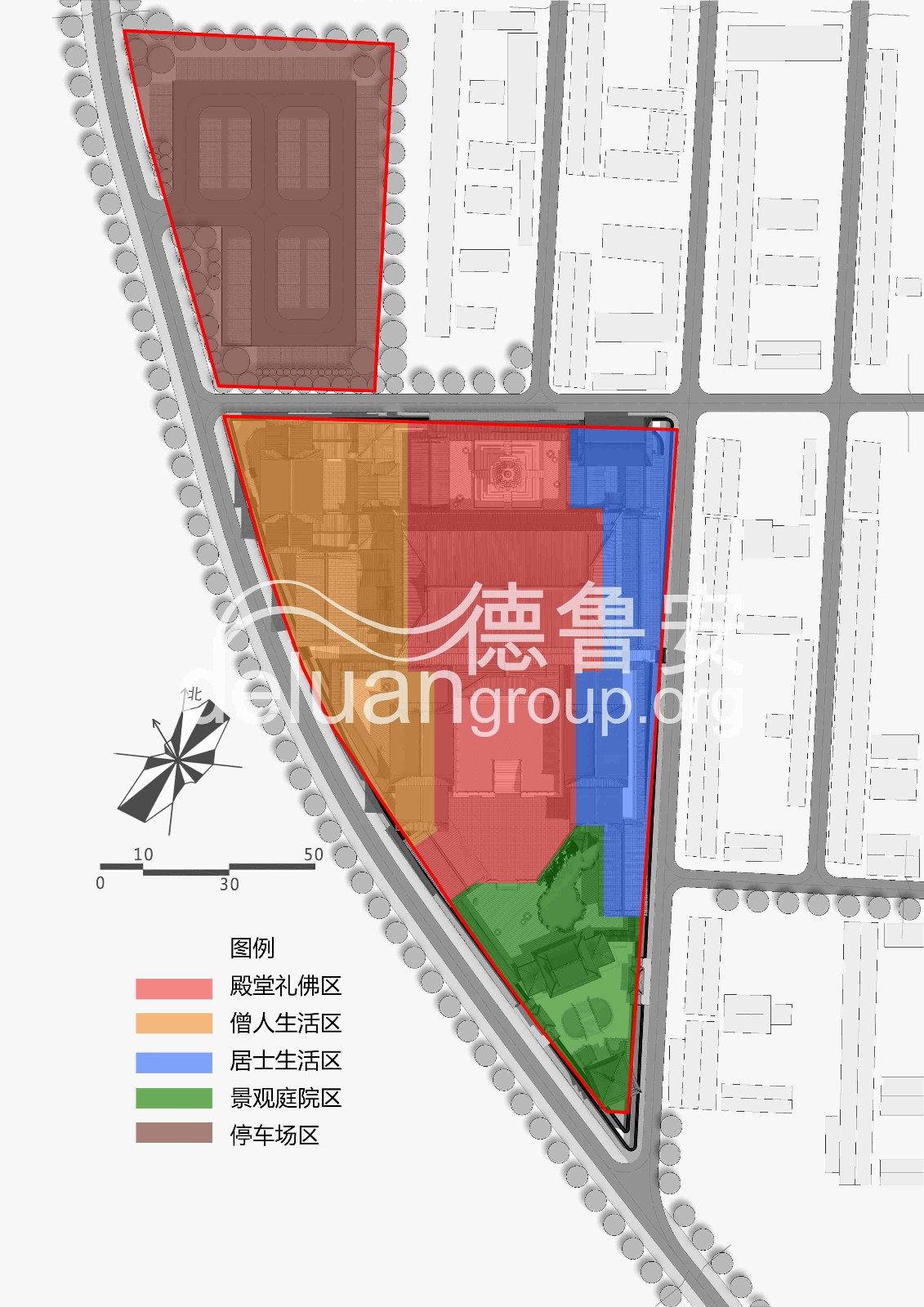
Functional zoning map
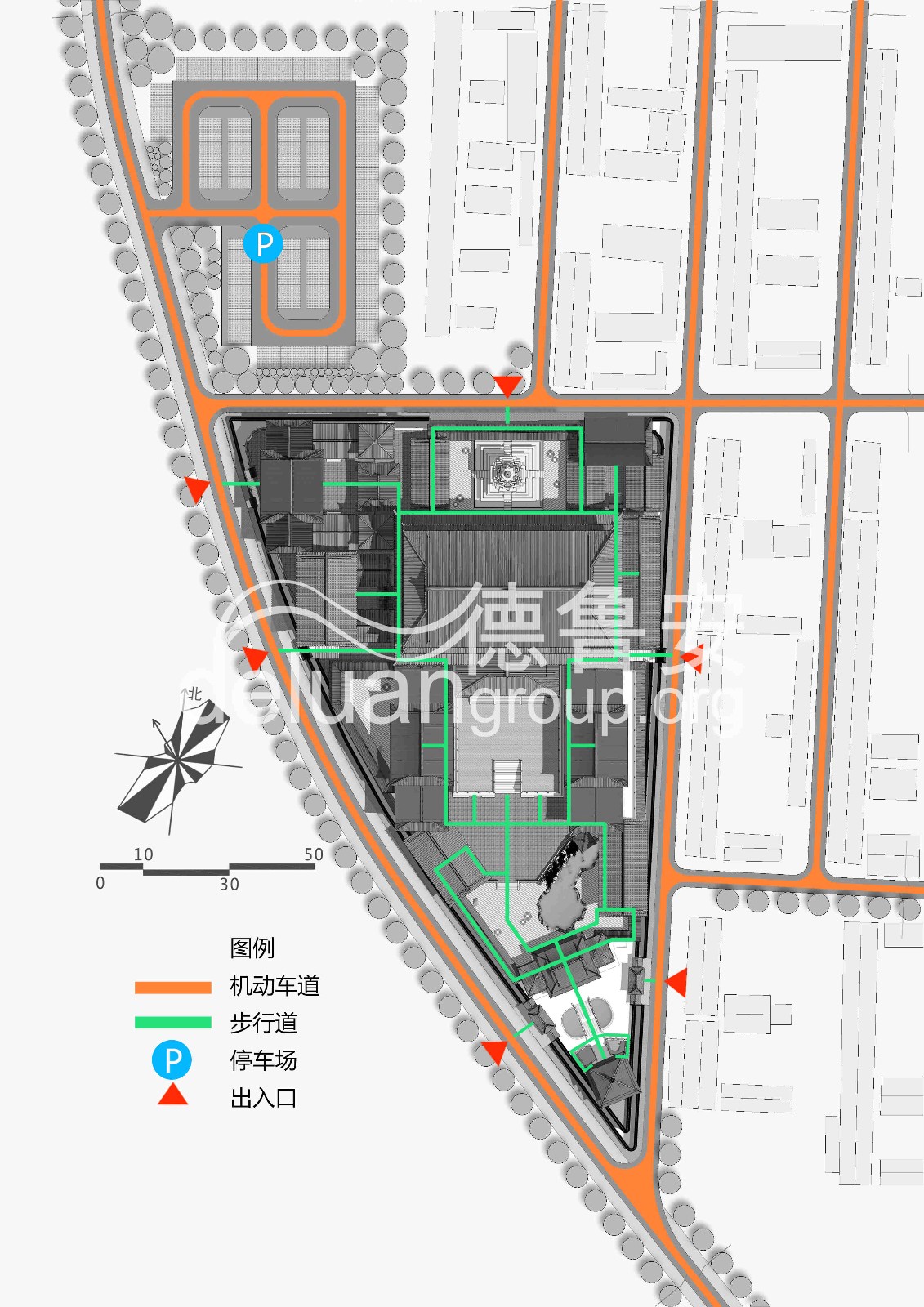
Traffic analysis chart
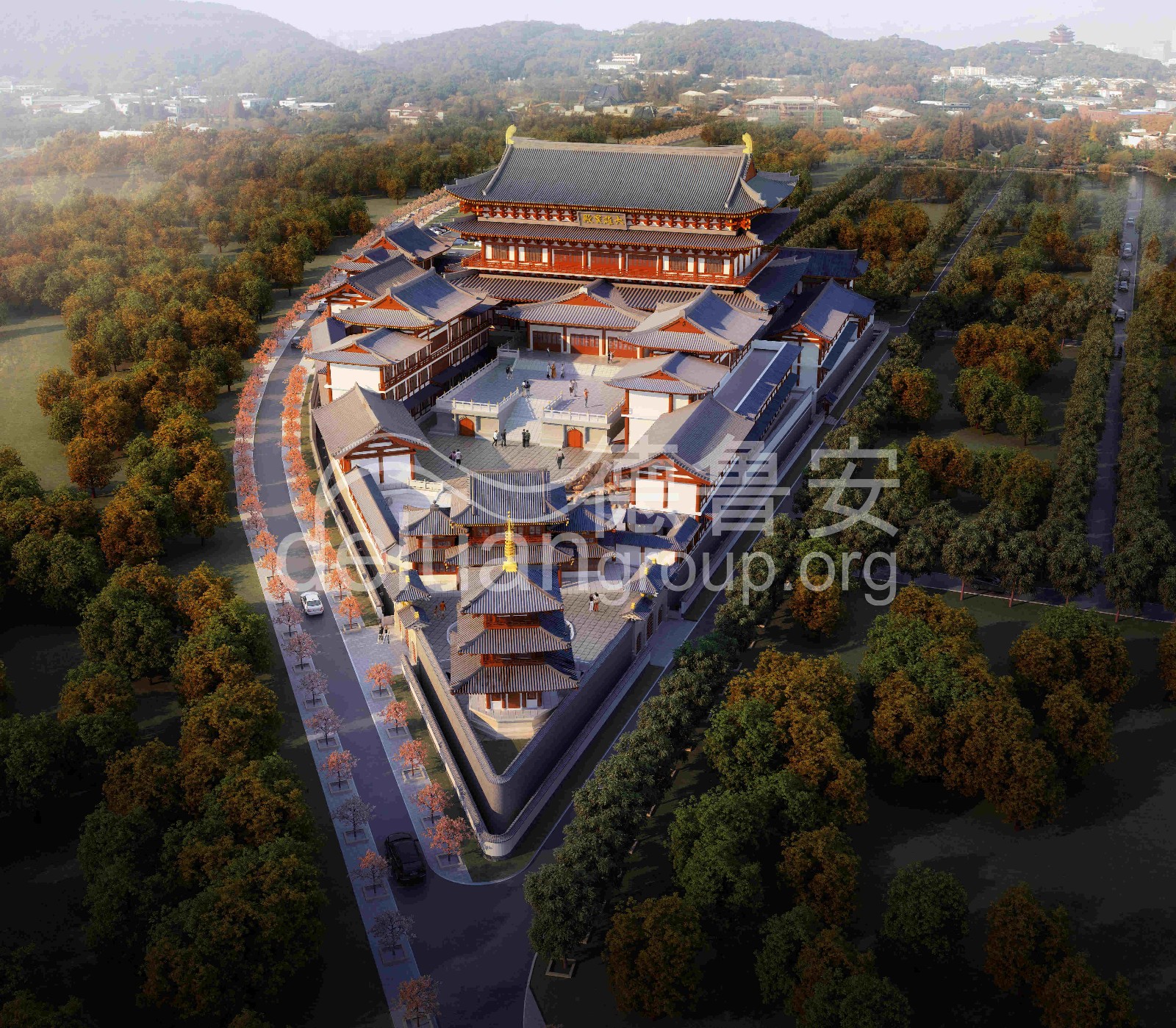
General aerial view
Although the modern Buddhism culture has great development and the construction technology is also becoming more and more modern, however, it is rare to design Baoqing temple into a modern low-carbon green building with the shape of "mitsuzhou". It can make Baoqing temple stand out from many common and ordinary temple buildings, It has become a typical representative of Buddhist architectural culture. Through the integration of architectural culture and Buddhist culture, the cultural resources of Baoqing temple and local tourism can promote good interaction and realize the optimization of social value.
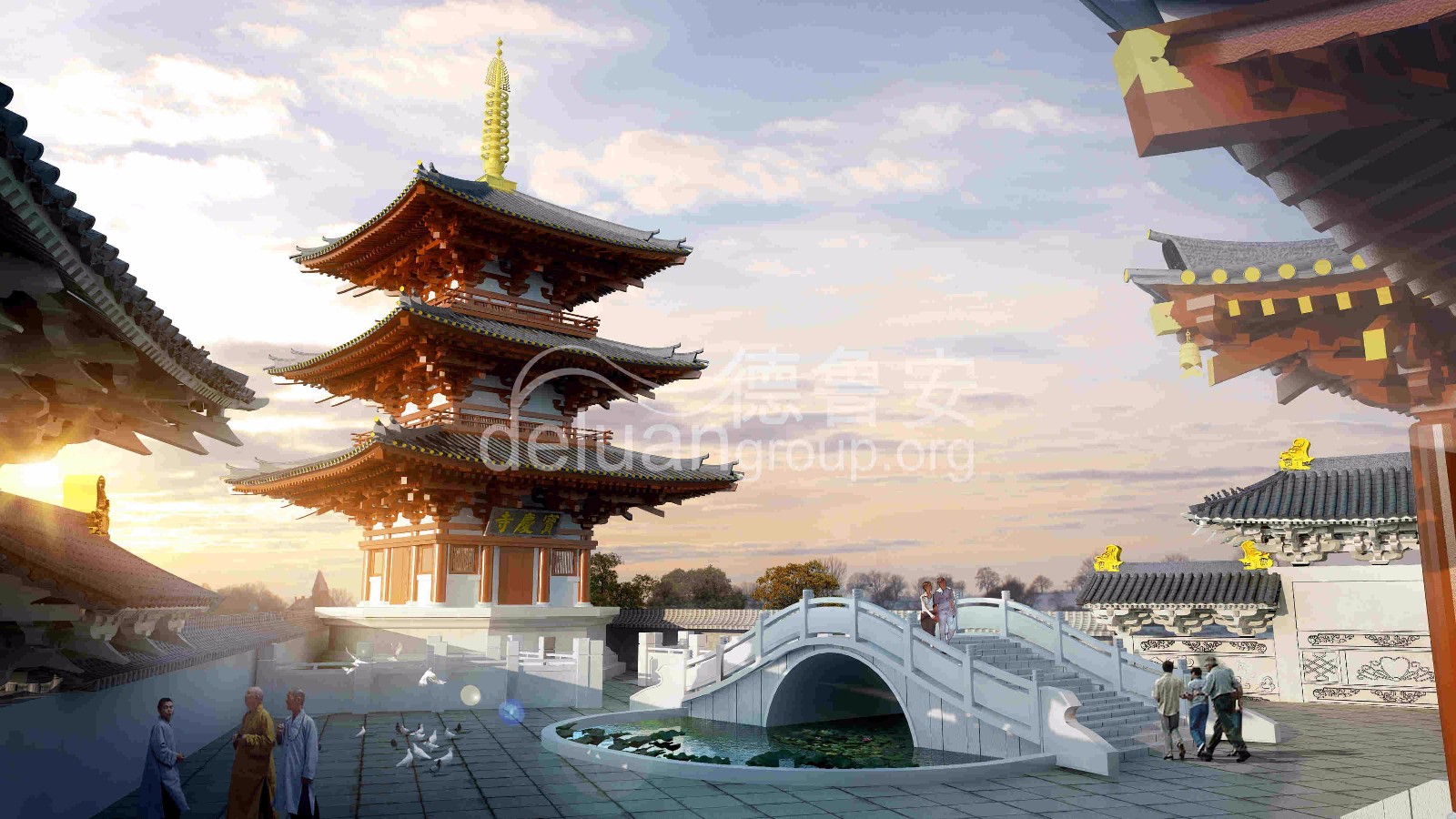
Baoqing tower effect drawing
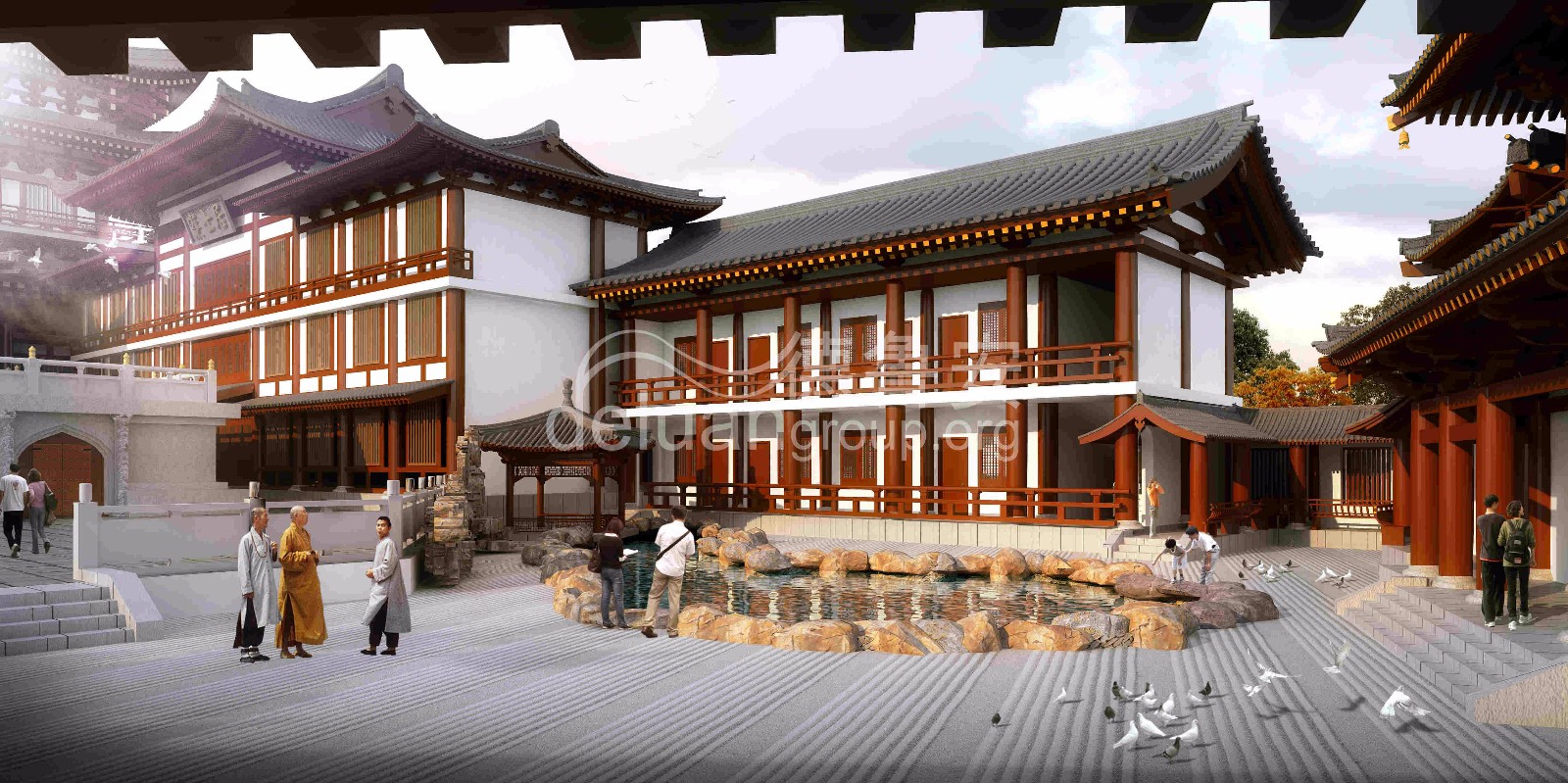
Courtyard rendering of release pool
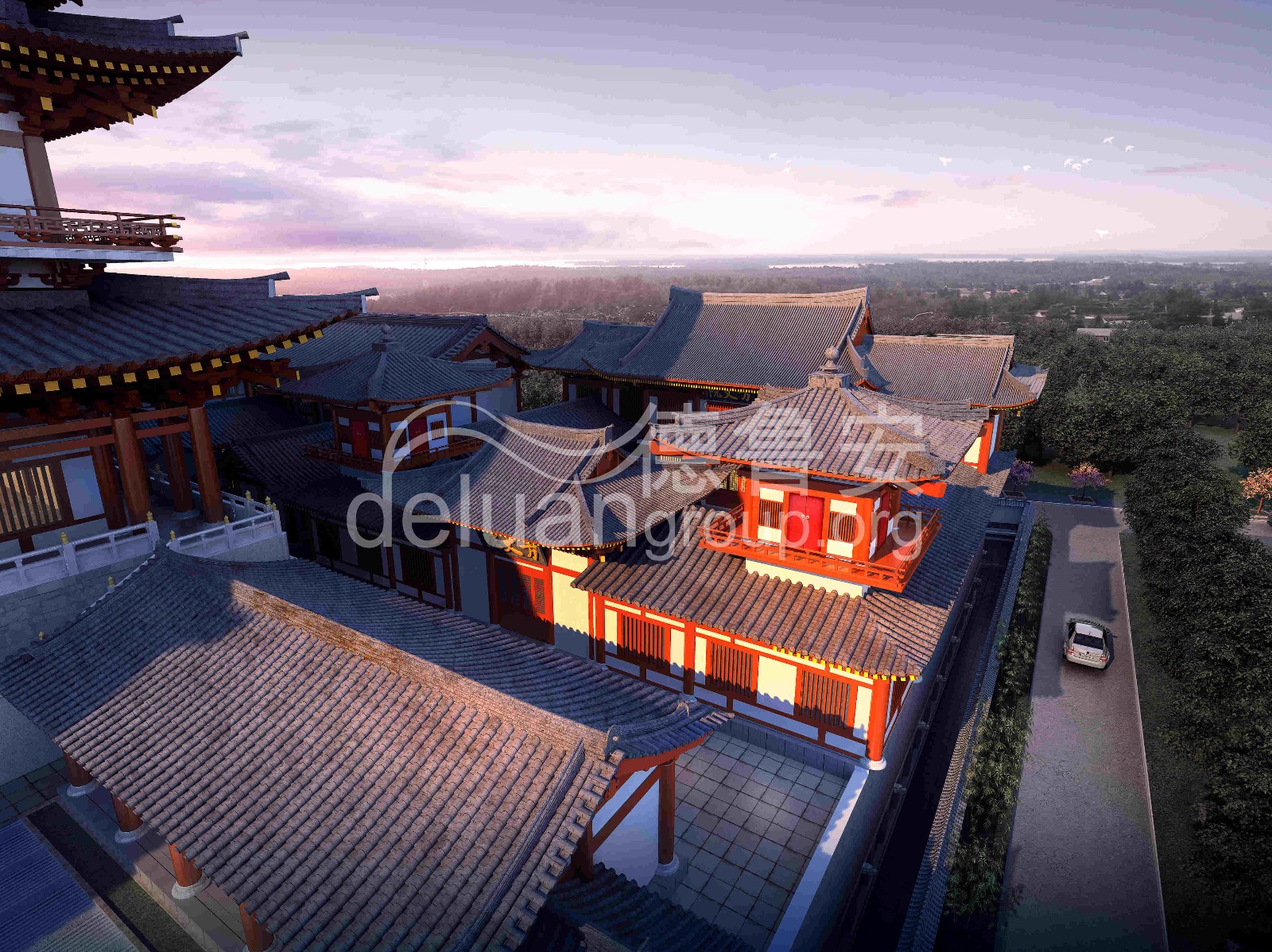
Effect picture of Abbot's courtyard
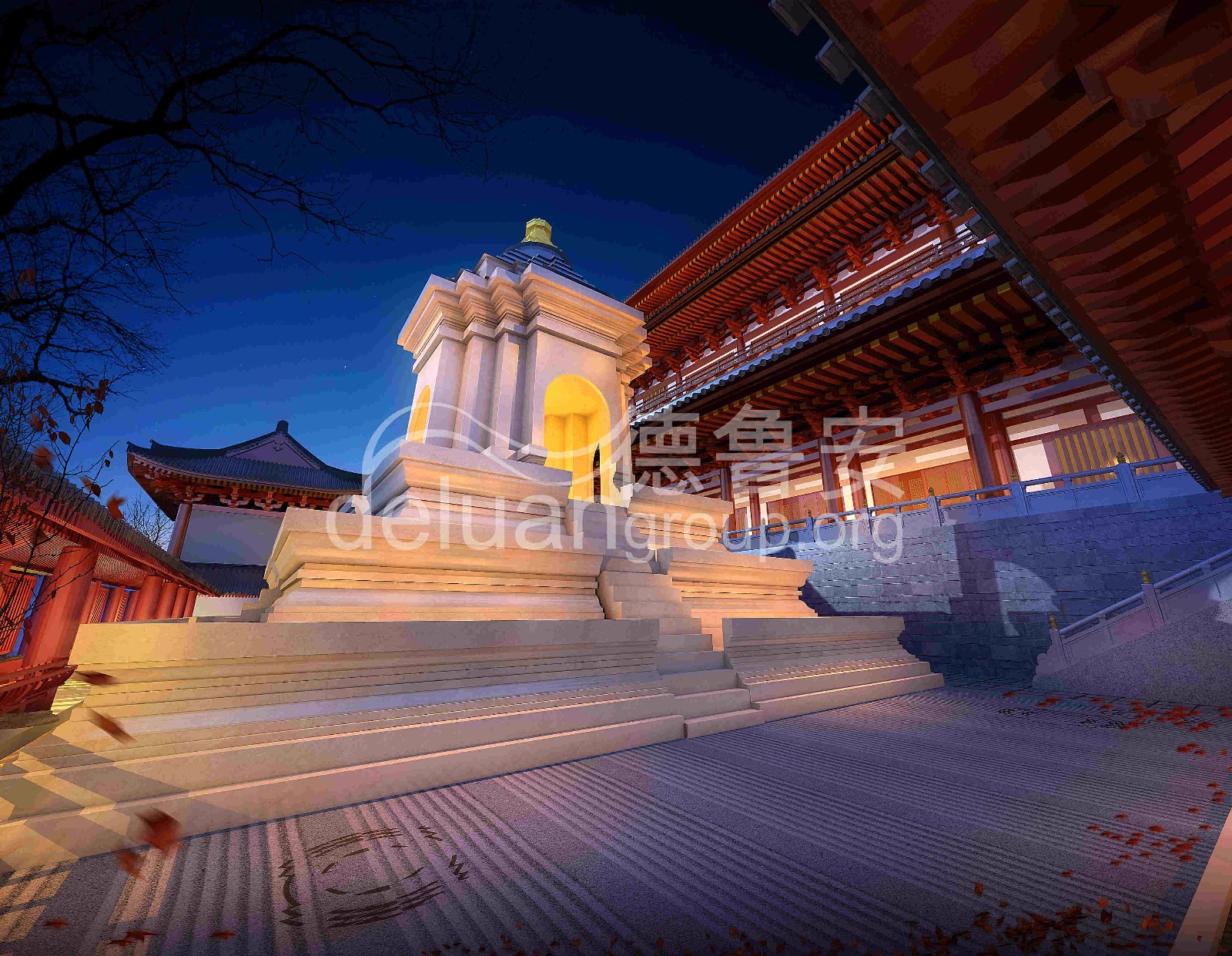
Effect picture of relic tower
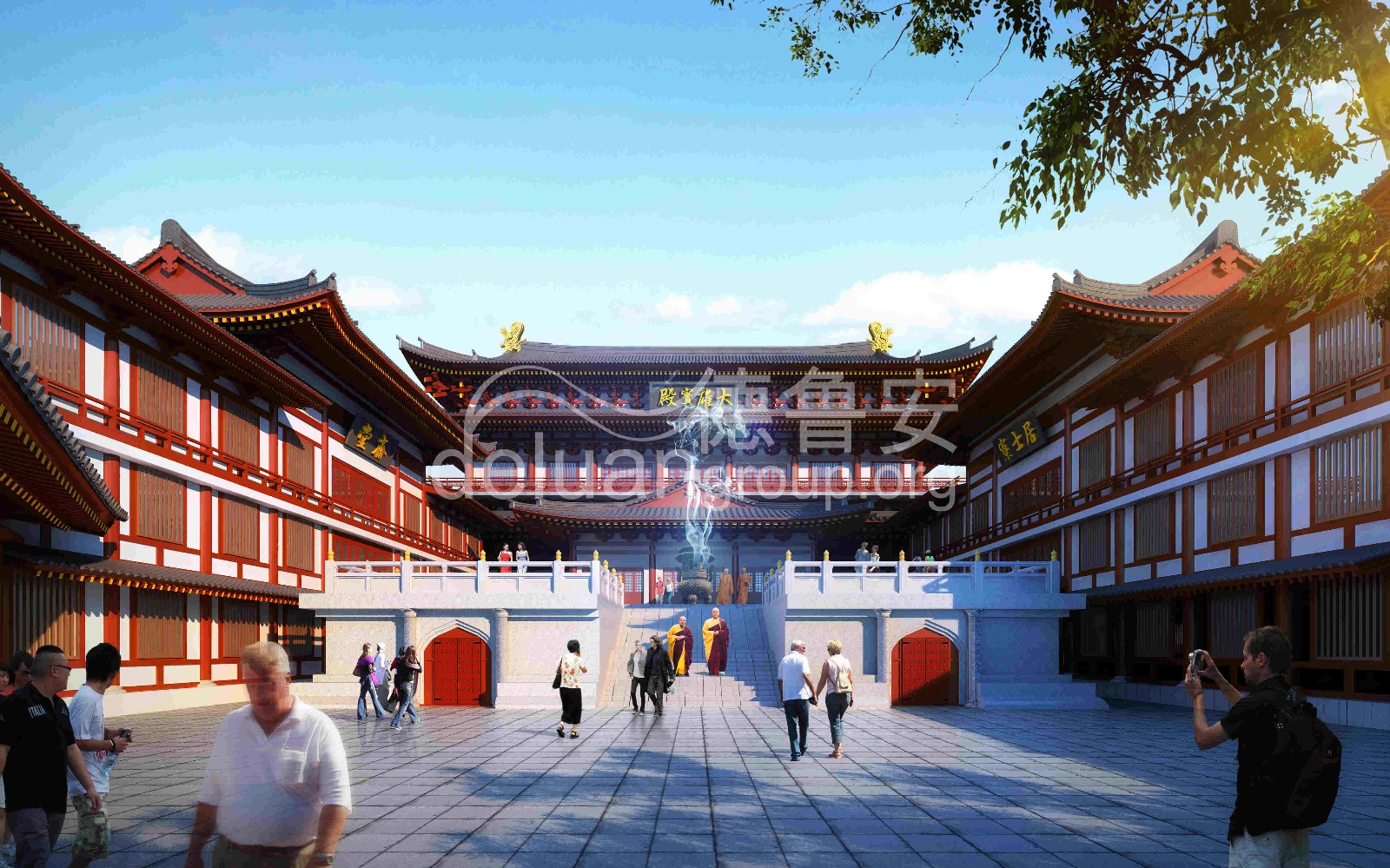
Effect map of daxong Palace
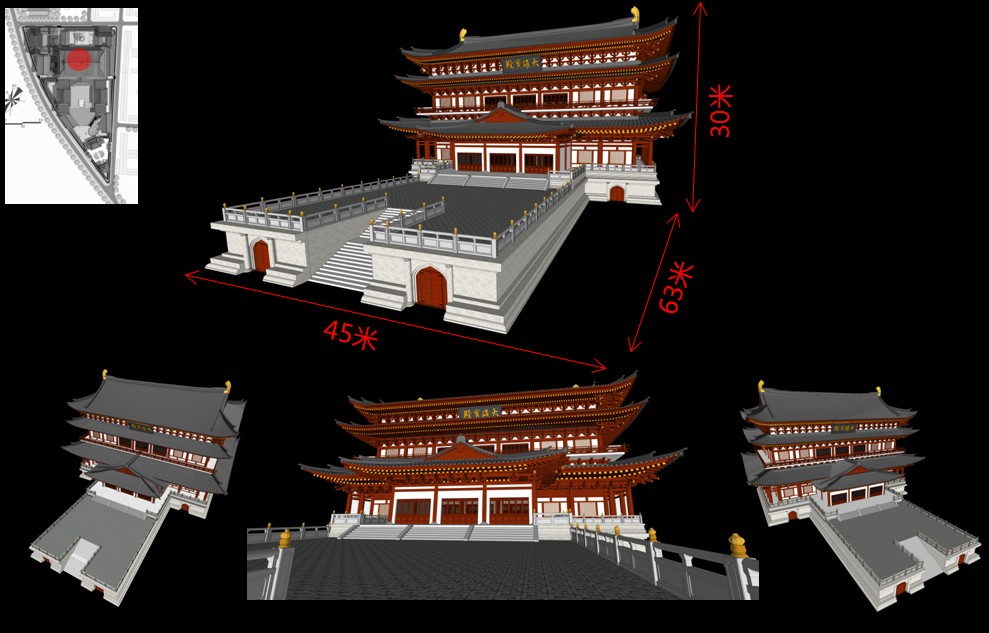
Dimension drawing of Daxiong Hall
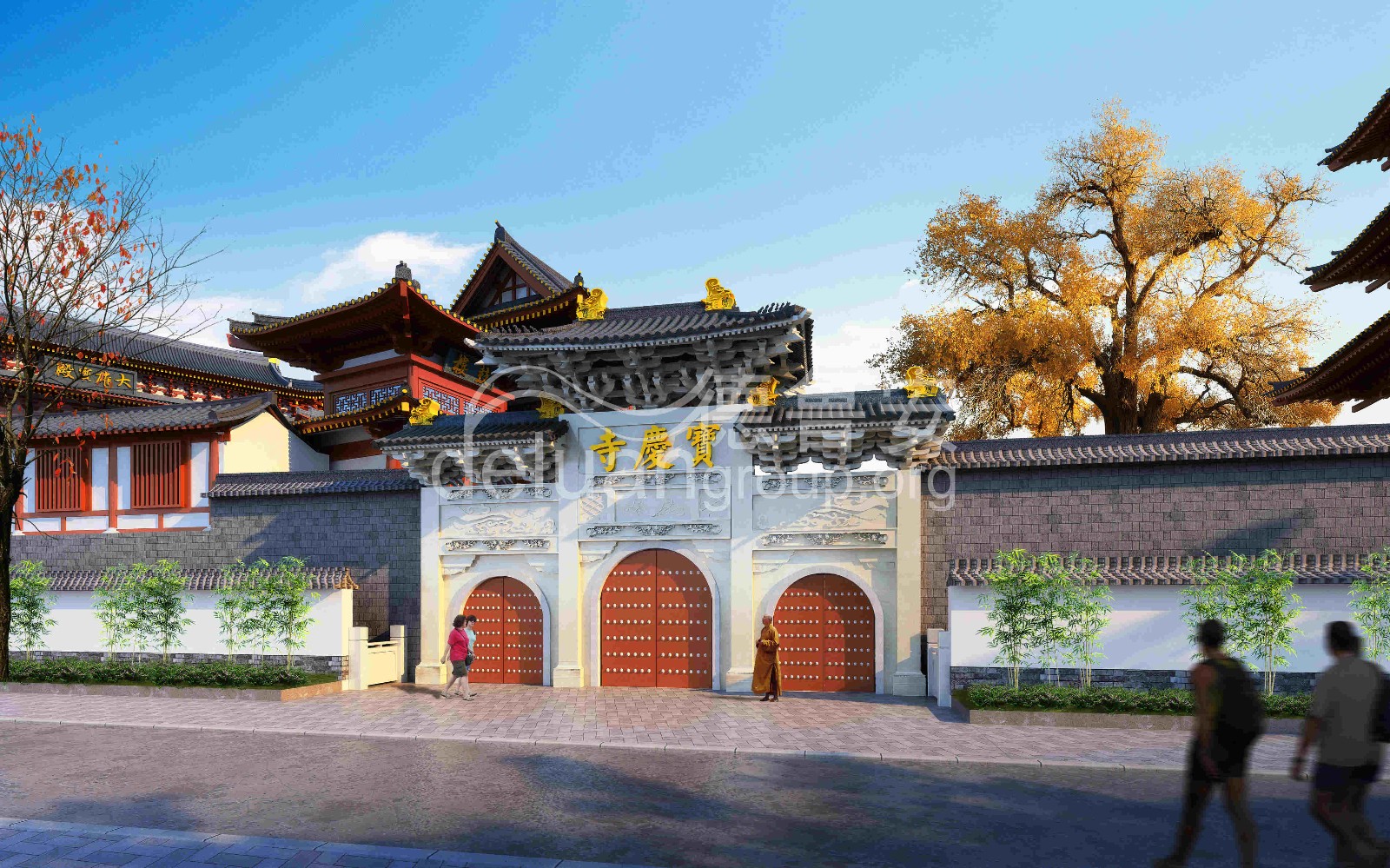
Effect drawing of Baoqing Temple archway
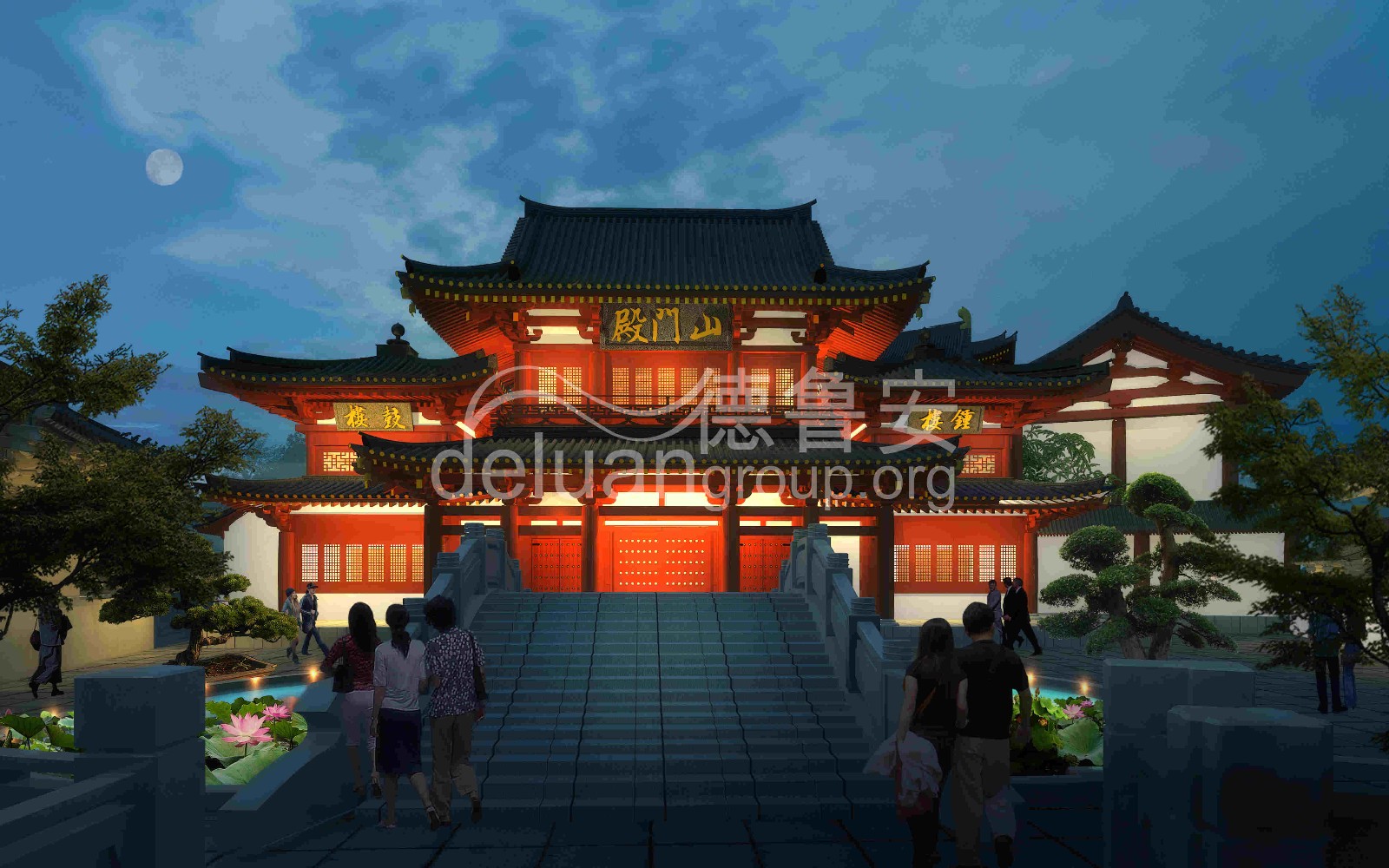
Effect picture of Shanmen Hall
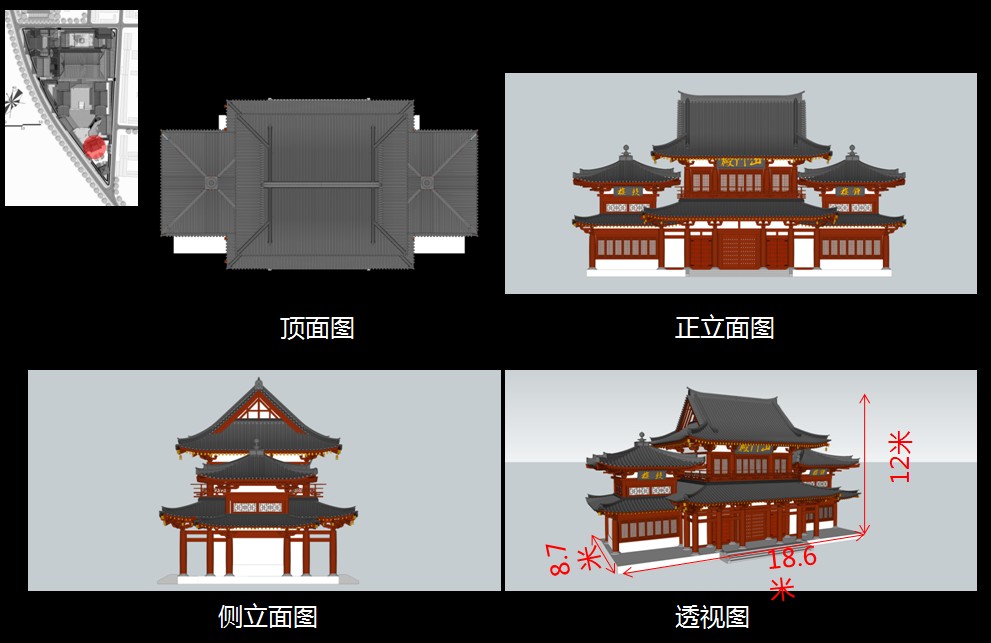
Dimension drawing of Shanmen Hall
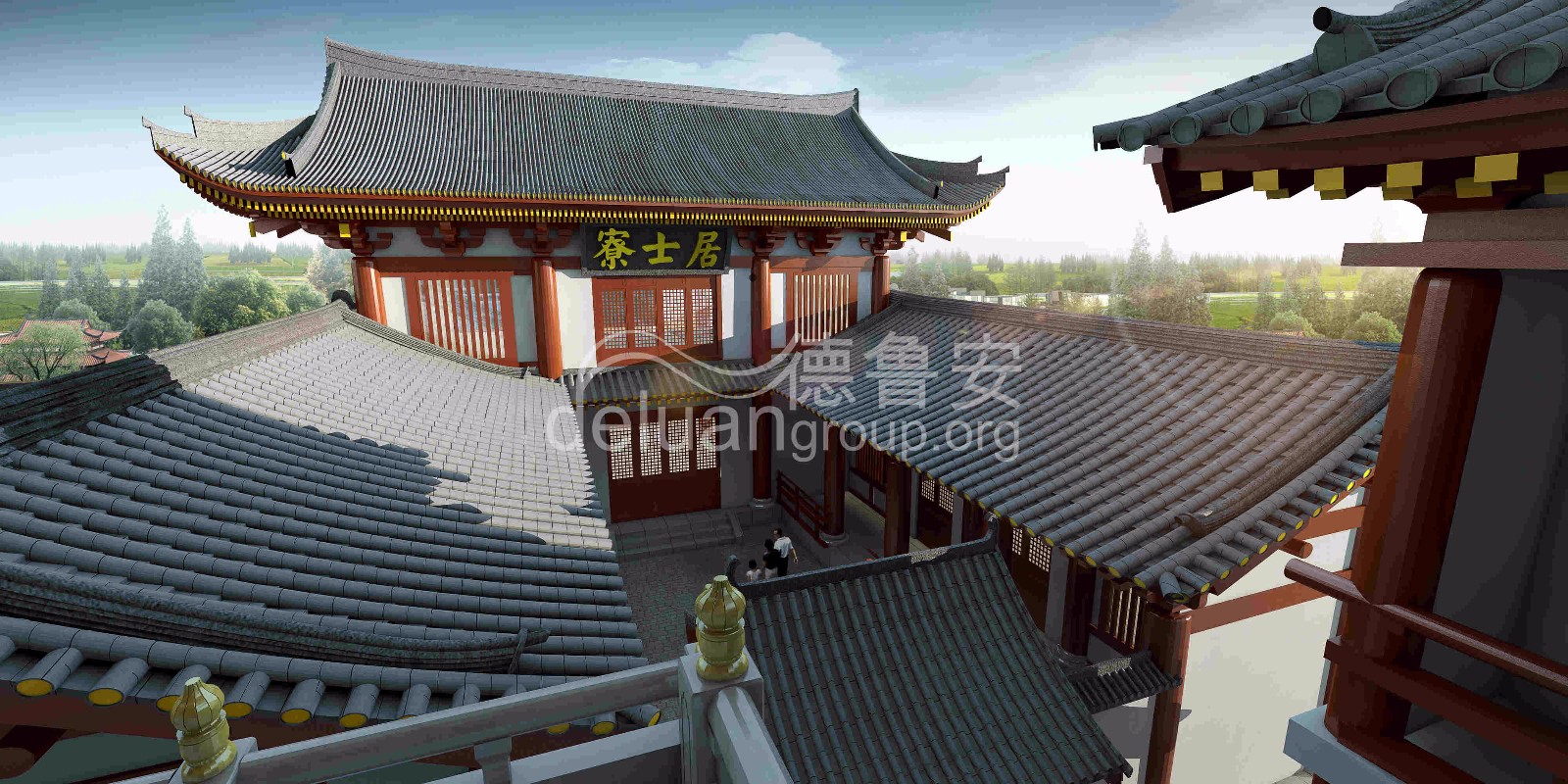
Effect picture of jushiliao courtyard
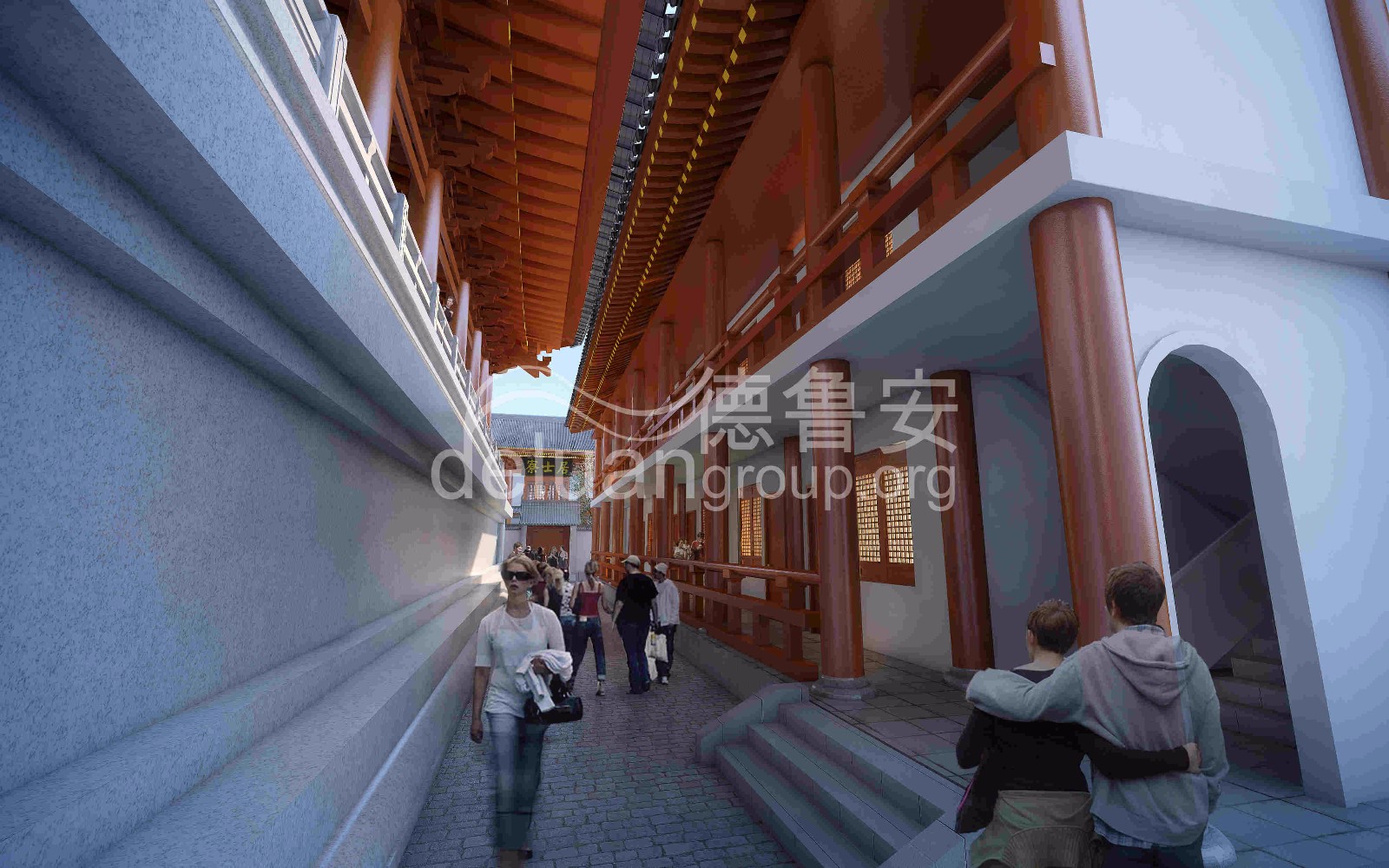
Effect drawing of office building
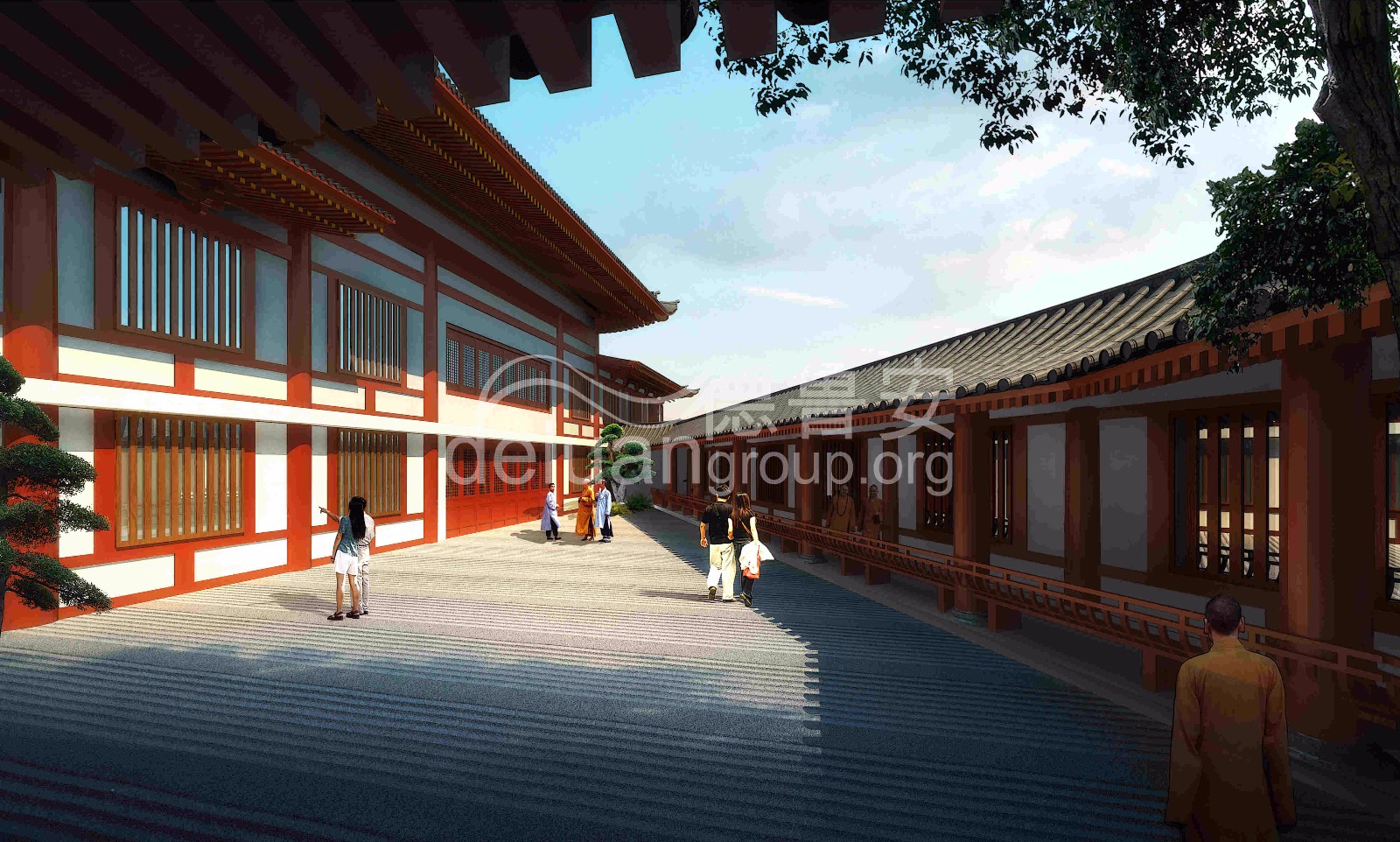 Effect picture of sengliao
Effect picture of sengliao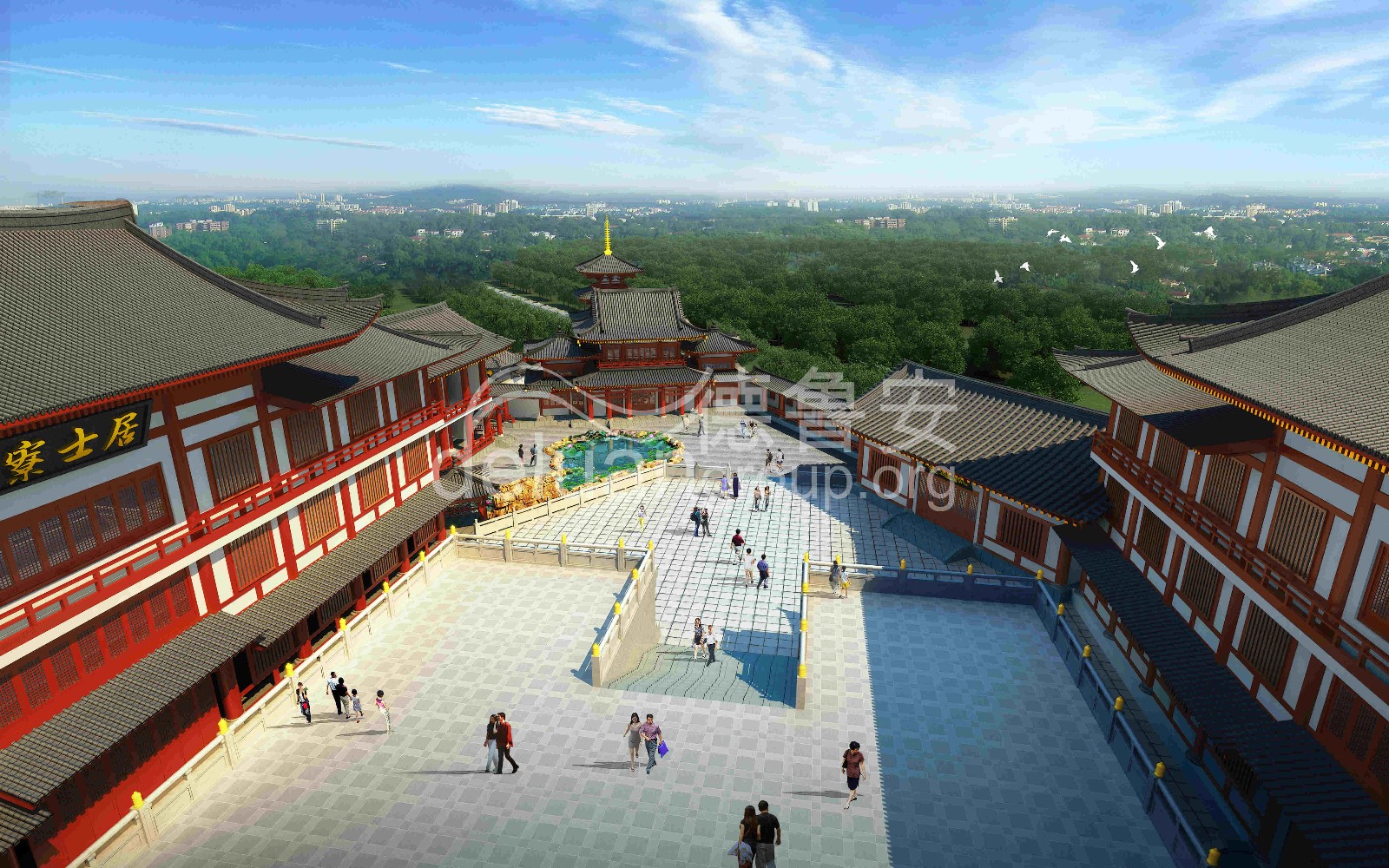 Base view rendering
Base view rendering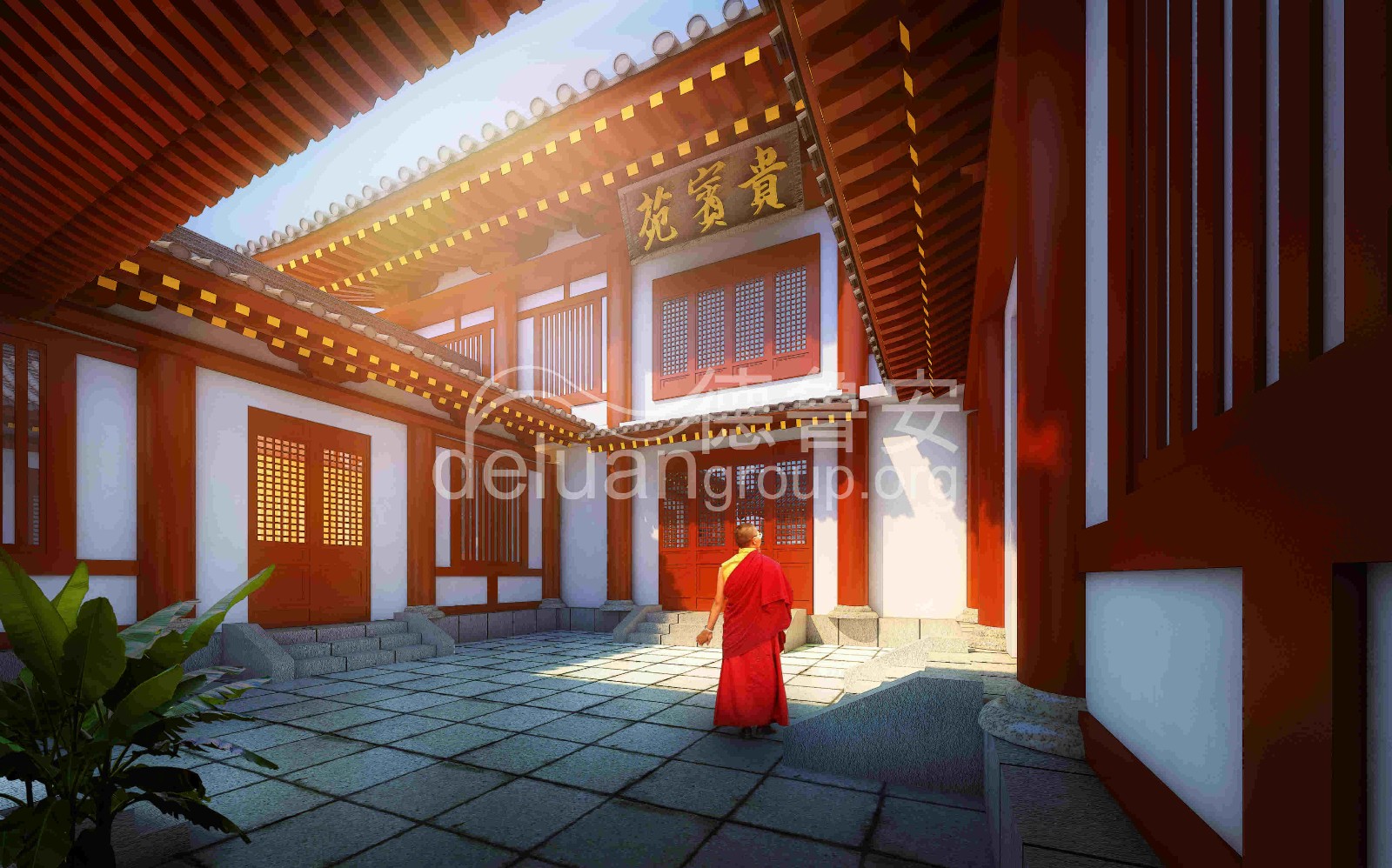 Effect picture of VIP Garden
Effect picture of VIP Garden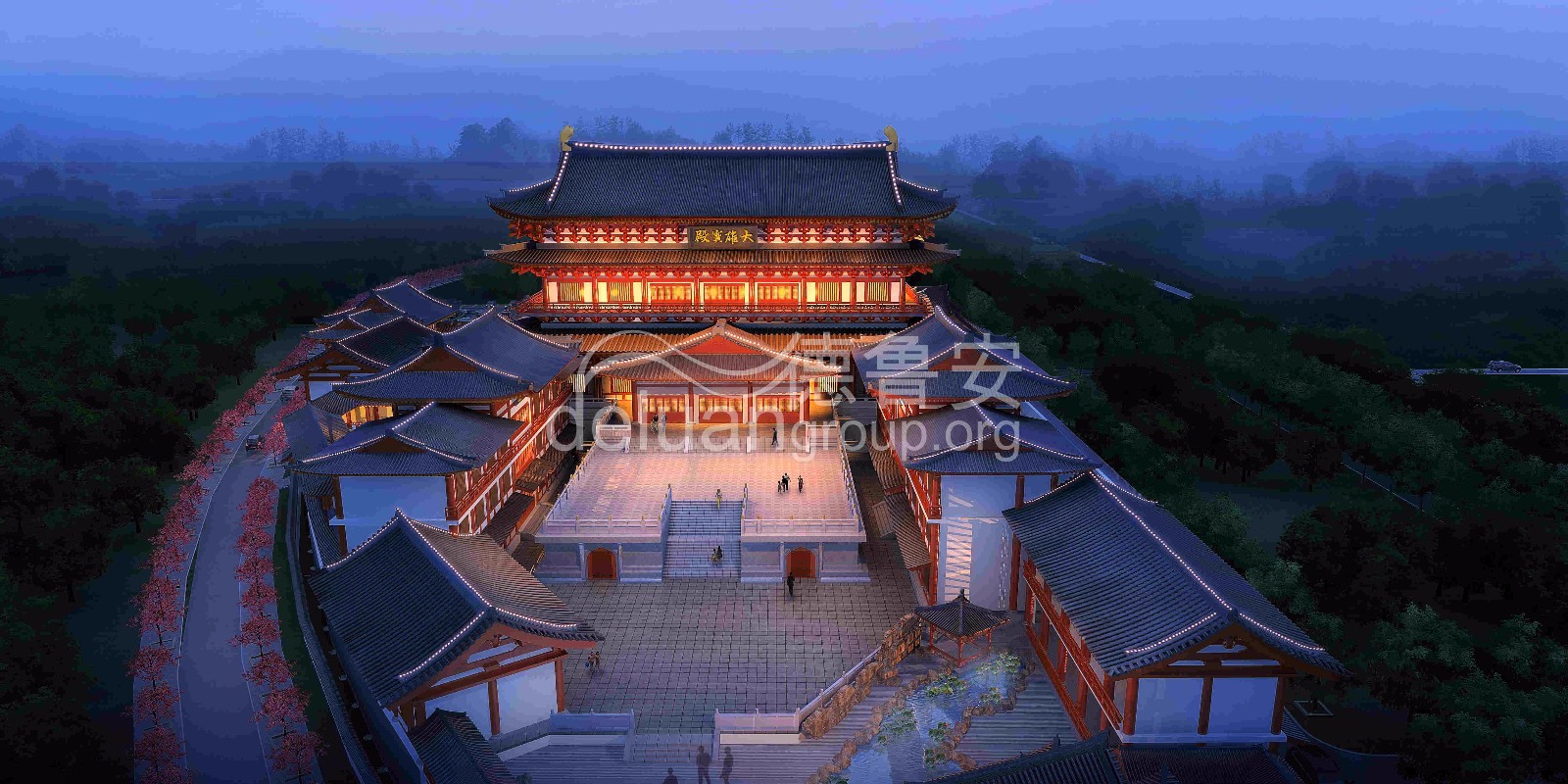 Bird's eye view
Bird's eye view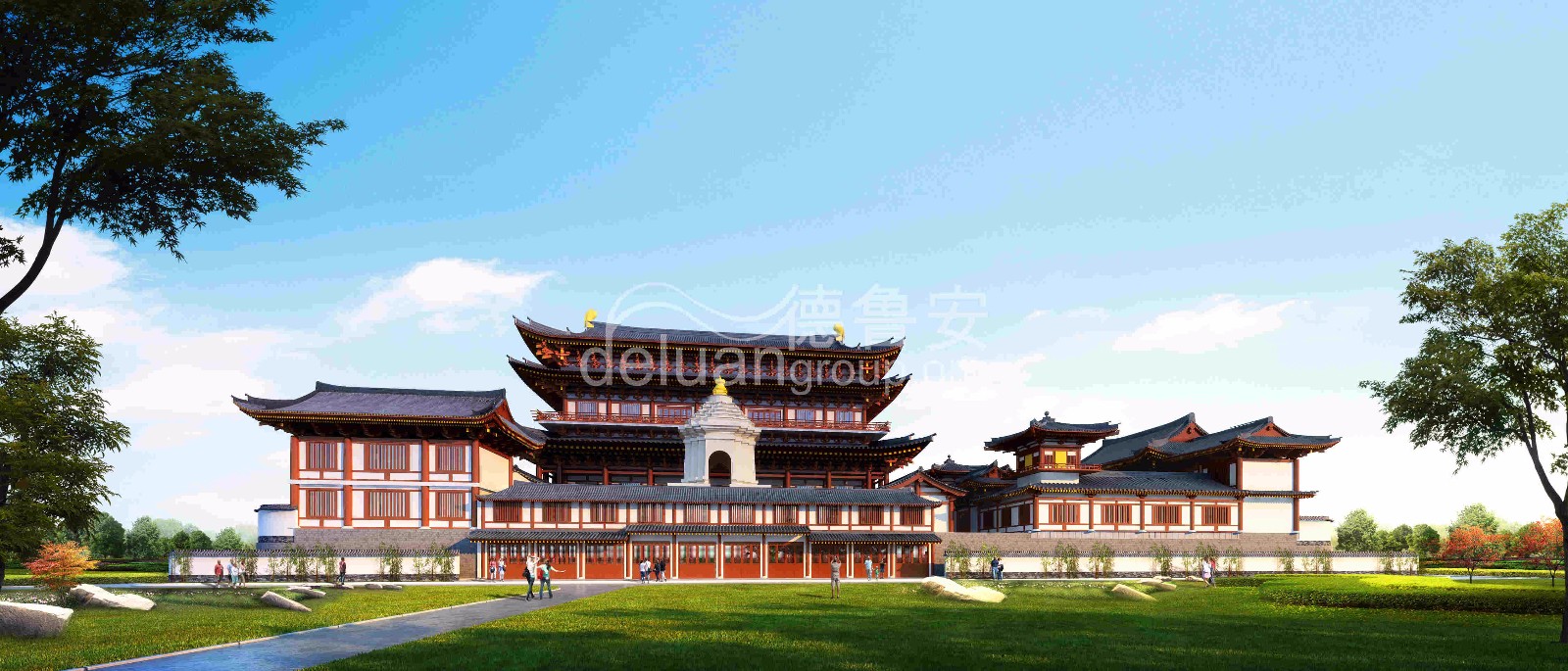 Effect picture of the entrance of the sari Palace
Effect picture of the entrance of the sari Palace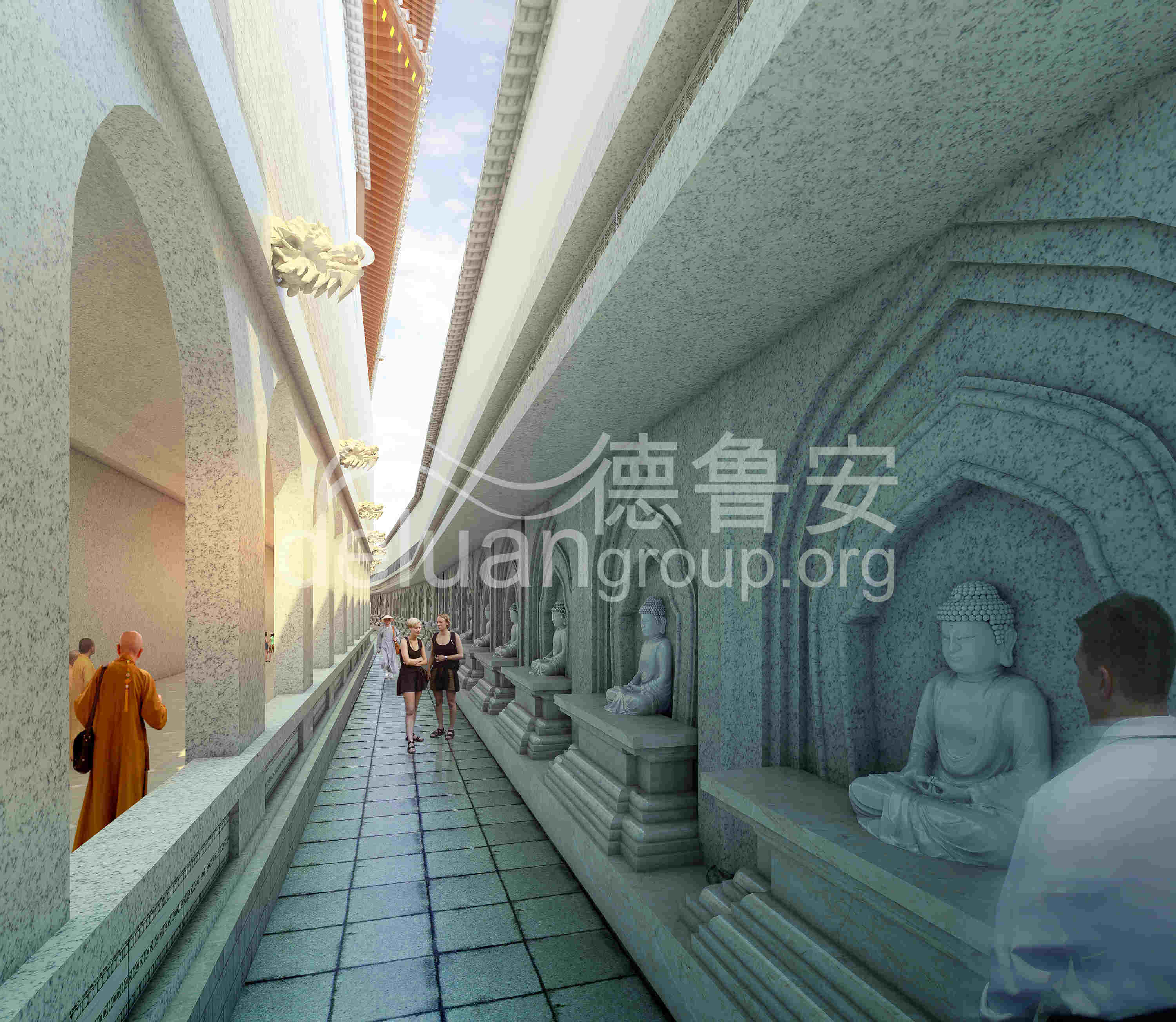 Effect picture of Sari Palace
Effect picture of Sari Palace
Beijing deluan architectural planning and Design Institute is a reliable professional design institute with international vision. Since its establishment in 2009, it has formed five advantageous business sectors, namely urban design, cultural tourism scenic area, religious architecture, Zen garden, decoration design and theater architectural design.
High quality design has won many honors at home and abroad
The design of Baoqing temple in Xianghe, Hebei Province won the first prize of best architectural design awarded by China National Architecture Research Association in 2017( Click to view the planning scheme of Baoqing Temple)
In the international competition for the design of national cultural center of Thailand organized by the Thai Ministry of culture from 2019 to 2020, druan won the first prize, won the cordial reception of Princess Sirindhorn, the royal family of Thailand, and completed the architectural engineering design with super theater as the main body( Click to view the planning scheme of Thailand Cultural Center)
In 2019, he was invited to work out the master plan for Wanghai temple in Dongtai, Wutai Mountain, one of the four famous Buddhist mountains in China( Click to view the planning scheme of Wanghai Temple)
In 2019, he was invited by the Nepalese government to prepare a master plan for the northern part of the Holy Garden in Lumbini, the hometown of Buddha( Click to view the planning scheme of the Northern District of Lumbini Holy Garden)
Contact: 138 1010 4901 (same number of wechat)
Email: xzhang@deluangroup.org
QQ:914201599
Please scan code for Drew's official account, and collect free electronic design collections and free e-books free of charge.


