Master plan of Guangji temple in chenbalhu banner Hulunbuir
Project Name: master plan of Guangji temple, chenbalhu banner, Hulunbuir
Project location: Hulunbuir planning, Inner Mongolia
Land area: 84.6 Mu
Architectural design area: 14315 square meters
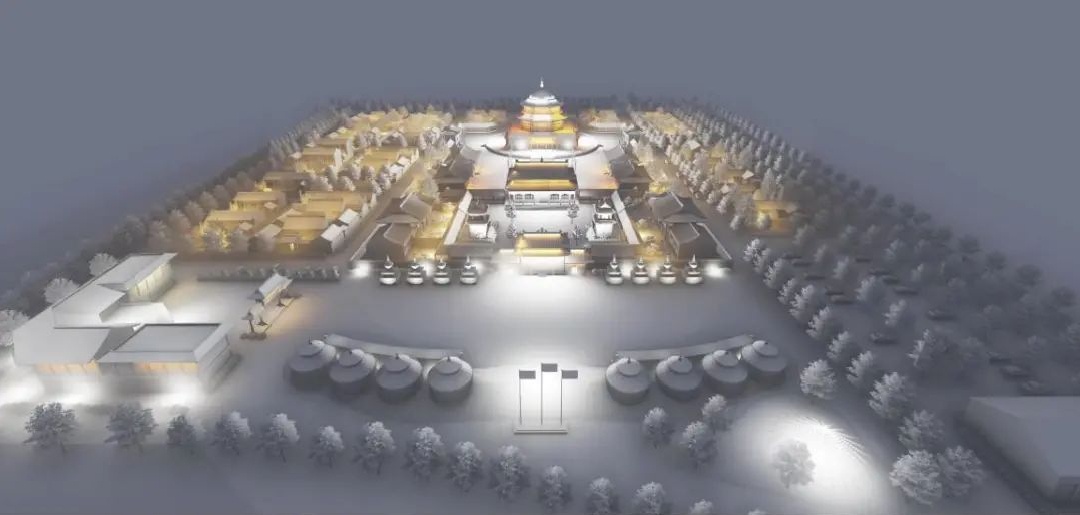
design sketch▲
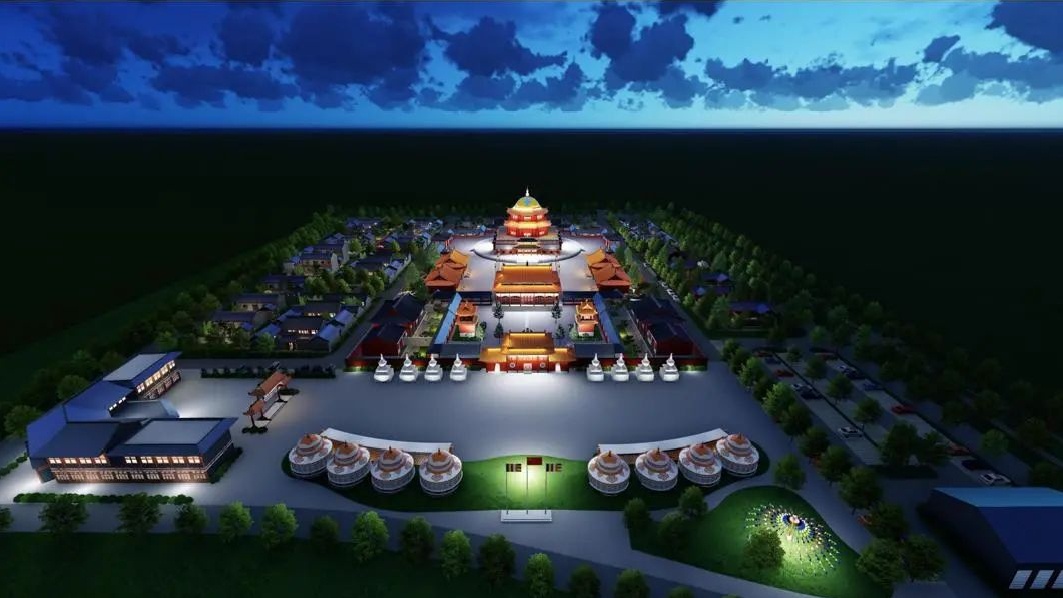
design sketch▲
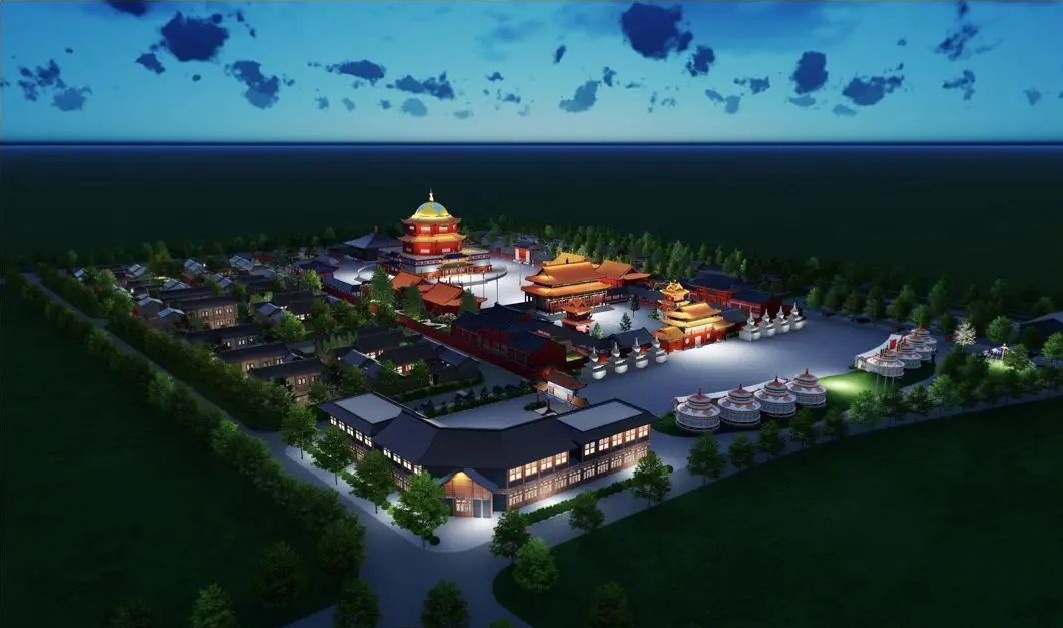
design sketch▲
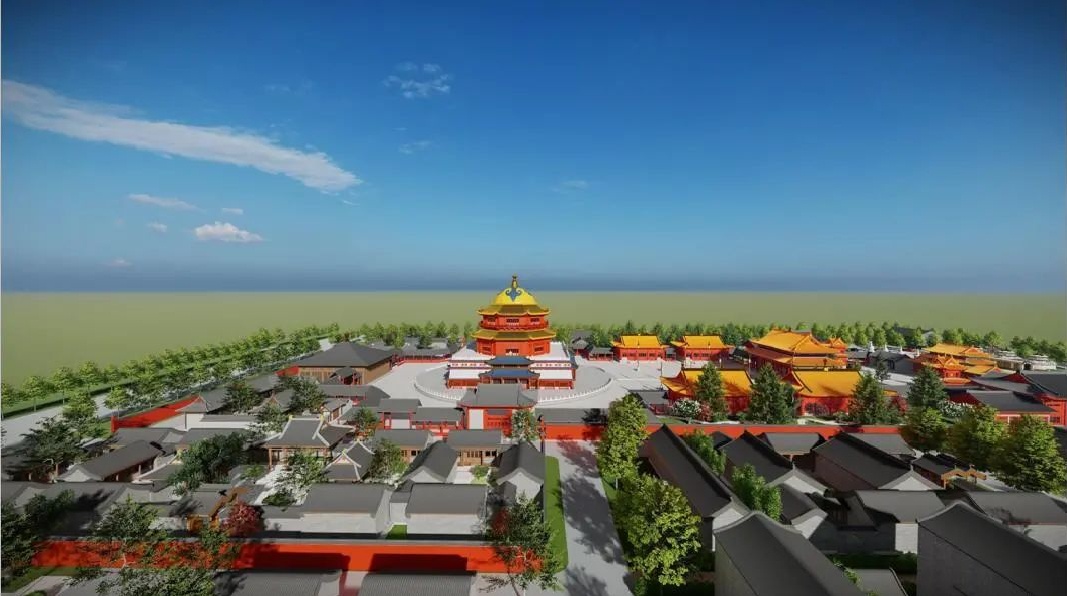
design sketch
term order survey
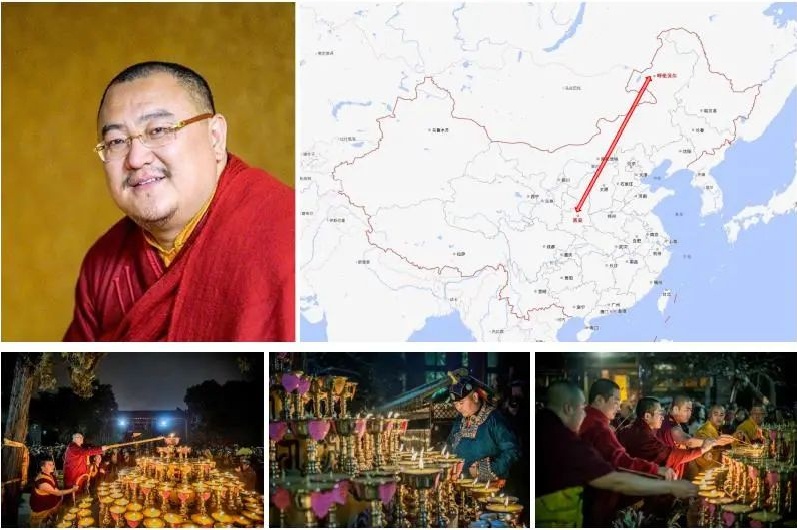
Project Origin▲
Daxi darizareng temple, commonly known as darizareng, is located in bayankuren Town, chenbalhu banner, Hulunbuir, Inner Mongolia Autonomous Region. It is a Gelug Temple of Tibetan Buddhism.
In 2019, Hulunbuir United Front Department invited master Renqin Zamusu to be the new abbot of Guangji temple, in order to revive Guangji temple. Inner Mongolia is the hometown of guru zhamusu in Renqin. Both Guangren temple in Xi'an and Guangji temple in Hulunbuir, the abbot of guru, are Tibetan Gelug temples built by the Qing government. They share the same origin in law and are the first in Mongolia and Tibet. They have also made important contributions to inheriting national culture and strengthening national unity in history. We invited the abbot of the guru, Guangji temple. The source of the Dharma was very successful, and everyone expected it. We hope to play a positive role in the local economic and social development, national unity and progress, social harmony and stability, cultural prosperity and development.
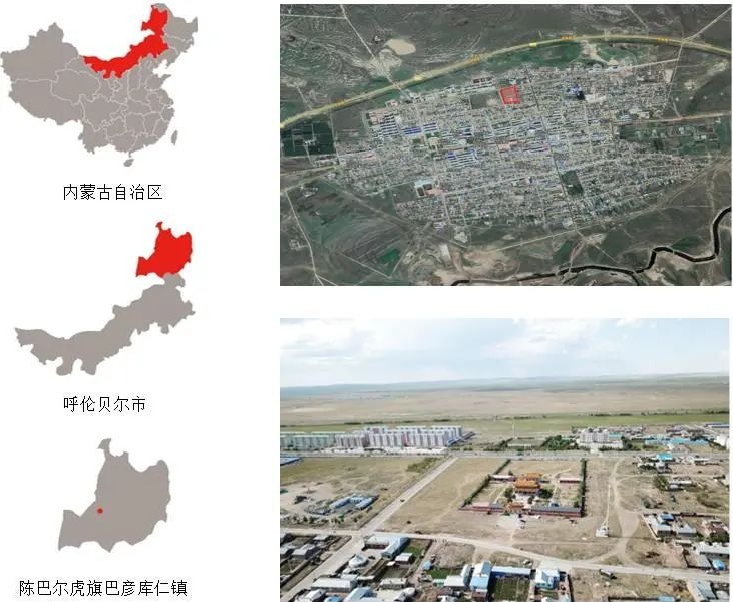
Location analysis▲
Guangji Temple (Daxi darizareng Temple) in chenbalhu banner of Hulunbuir is located in the northeast border area of China. Guangji temple is located in the north core area of bayankuren Town, chenbalhu banner, with undeveloped city square and comprehensive development land in the West and grassland in the north.
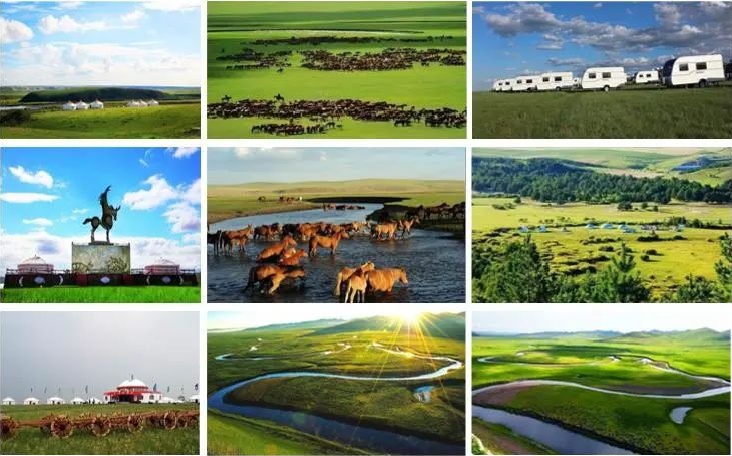
Analysis of urban cultural resources▲
Chenbalhu banner is rich in tourism resources, with grassland landscape and Mongolian culture as the main characteristics, including Huhe Nur grassland scenic spot, balhu Mongolian tribe scenic spot, baiyinhada grassland scenic spot, Muyun mountain top, balhu Mongolian tribe folk tourism resort, Jinzhang Mongolian tribe, Erguna River, Yidai Tianjiao northern ethnic film and Television City, etc. The beautiful and vast natural resources of chenbalhu banner can be described as a pure land on earth. Guangji temple is the pure land of Buddhism.
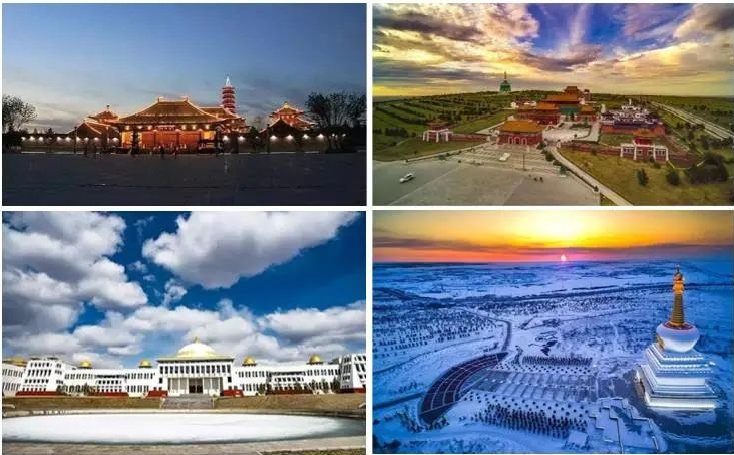
Analysis of urban cultural resources▲
Hailaer two rivers holy mountain tourist attraction aims to build a world-class theme cultural tourist attraction that comprehensively displays religious culture, ethnic culture and grassland culture. The first phase of the park mainly includes one pagoda, two temples and one garden in the Buddhist cultural industrial zone. The completed projects include: Ciji diamond pagoda, Tibetan temple, daerjilin temple, Han temple, Wanfo temple and China Tianzhu garden. The construction of Guangji temple, the only religious Taoist center in chenbalhu banner with concentrated natural landscape resources, will create a local religious Taoist center with Mongolian and Tibetan cultural characteristics and become another important urban cultural resource of Hulunbeier city.
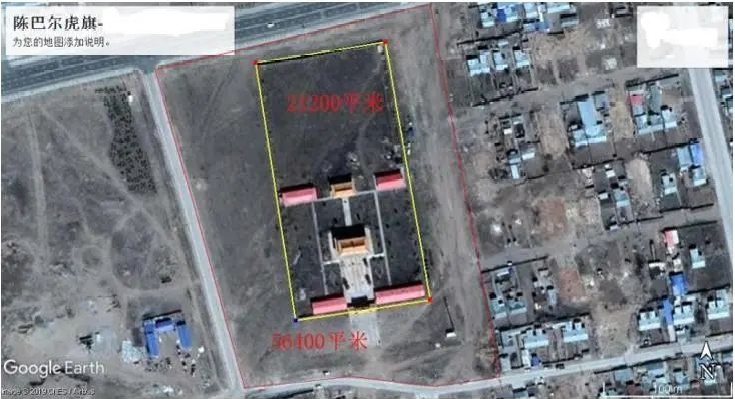
Scope of planned land use▲
The planned land area of Guangji temple is from Sizhi City, and the planned road area is 5.64 hectares. Among them, the current area of the temple wall is 2.12 hectares.
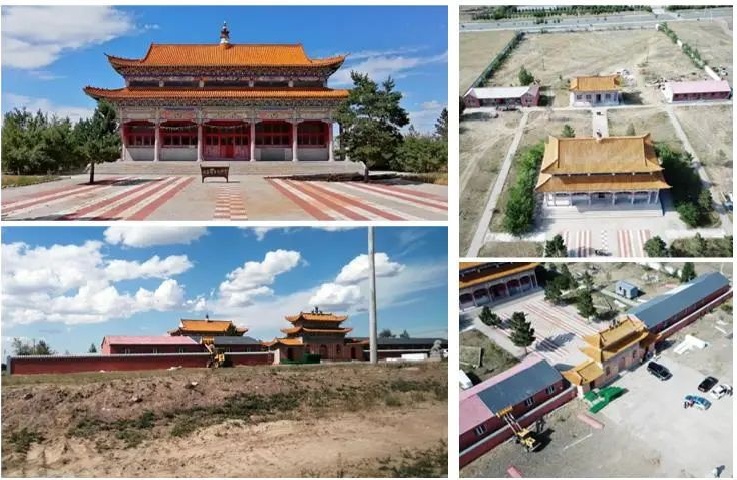
Existing buildings▲
Guangji temple has a gate hall, a main hall, a Dharma hall and some monk houses. It is planned to retain the main hall, the gate hall and the wall with good architectural conditions, renovate and paint them, and integrate them into the overall architectural complex of the temple.
Cultural analysis
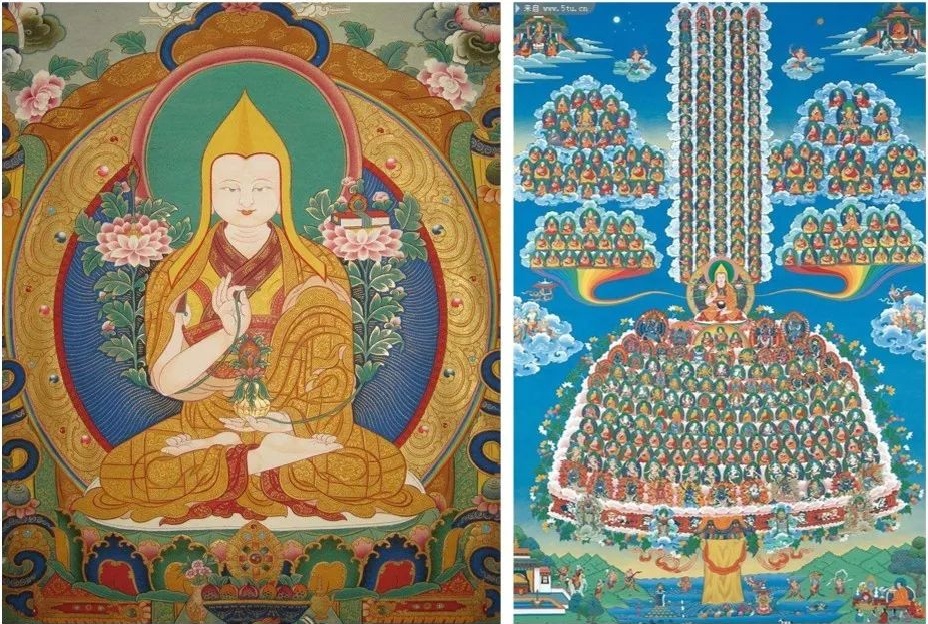
Gelug Sect is the latest sect of Tibetan Buddhism. It was founded in the 15th century by master Tsongkhapa. Gru, which means "discipline", is named for advocating monks to strictly abide by the discipline and study. The monks of this sect wear yellow hats, so they are commonly known as "yellow religion". After the establishment of Gelug Sect, it replaced Sakya sect and occupied a dominant position in Tibetan areas.
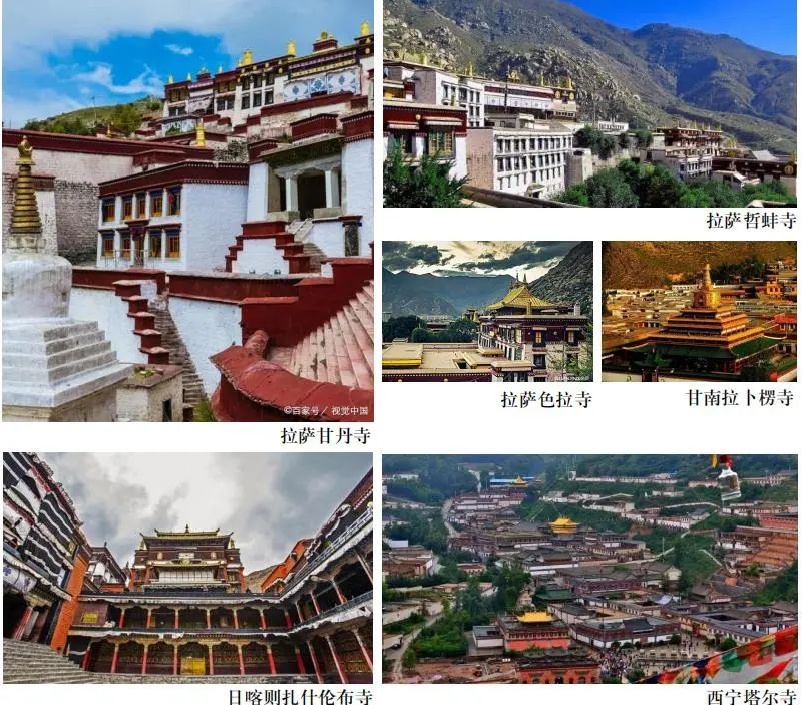
There are six temples in the Gelu school, four in Tibet, one in Qinghai and one in Gansu.
The common characteristics of the Gelu temple are as follows: 1. The combination of Han, Tibet and India, and the three section type of Jinding. 2. Exquisite Tibetan painting, Buddhist statues are exquisite. 3. Zacang (Jingyuan) and rakang (Buddhist temple) are the main body of the monastery, most of which are in the center of the temple.
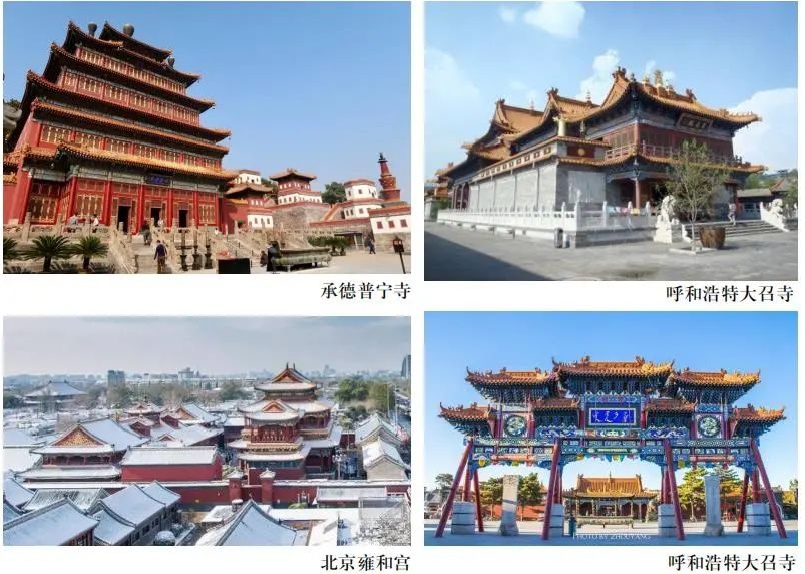
The representatives of Gelug temples with the combination of Mongolian and Han culture and Tibetan culture are Yonghe temple in Beijing, Dazhao temple in Hohhot and Puning Temple in Chengde.

During the reign of Emperor Guangxu of the Qing Dynasty, in order to promote Tibetan Buddhism, the Qing government decided to pay 130000 taels of silver from the national treasury to establish the Daxi darizareng temple in Bayan Kuren town. The project started in 1874 and was completed in 1878. The temple is located in the center of Bayan Kuren town. At first, there were many names of the temple, such as "Bayan Kuren Temple", "Huhe daobu Temple", "qibuqin Temple" and so on. Later, the Qing emperor personally granted the seal and the name of "Daxi darizareng Temple" (meaning "Guangji Temple" in Chinese), thus fixing the name of the temple. Erdeni, the ninth Panchen Lama, and Kim RI, the head of North Korea, visited Guangji temple.
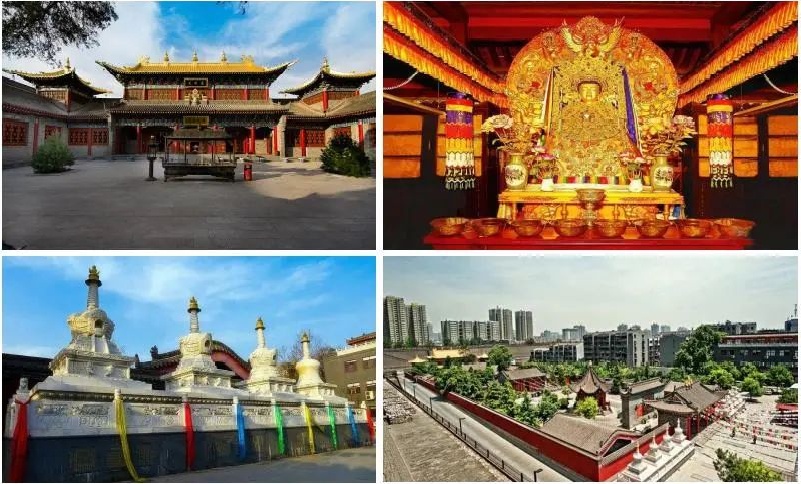
Guangji temple in Hulunbuir and Guangren temple in Xi'an were both built by the Qing government. They share the same origin in law, and are the first in Mongolia and Tibet. They also made important contributions to inheriting national culture and strengthening national unity in history. Both temples are Tibetan Gelug monasteries. Both of them are abbots of Renqin zhamusu. They can play an active role in the exchange of Buddhist culture and the unity of Han and Mongolian nationalities. After the completion of Guangji temple, it will form a positive interaction with Guangren temple in Xi'an. A large number of Guangren Temple residents will come to Hulunbuir Guangji temple to worship Buddhism, study and practice, and exchange culture.

The cultural background of urban architecture in Mongolian Yuan Dynasty▲
In 1267, Kublai Khan, the emperor of the Yuan Dynasty, established Yuandadu in jinzhongdu (now Beijing). The capital of Yuan Dynasty is a triple city with outer city, imperial city and palace city. It is the first street and lane capital in the history of China. From the integrity of planning and the grand area, it is of great significance in the development history of ancient cities in China and the world. In the 1960s, several residential sites were found in Dadu of the Yuan Dynasty, most of which were siheyuan. But it is also the first time to find the townhouse for rent, which reflects that most of the businesses are developed and the floating population is increasing. The urban architectural culture of Dadu in Yuan Dynasty represents the integration of Mongolian and Han architectural culture, which shows more characteristics of sinicization and retains the habit of living close to water of nomadic people 。
Planning orientation
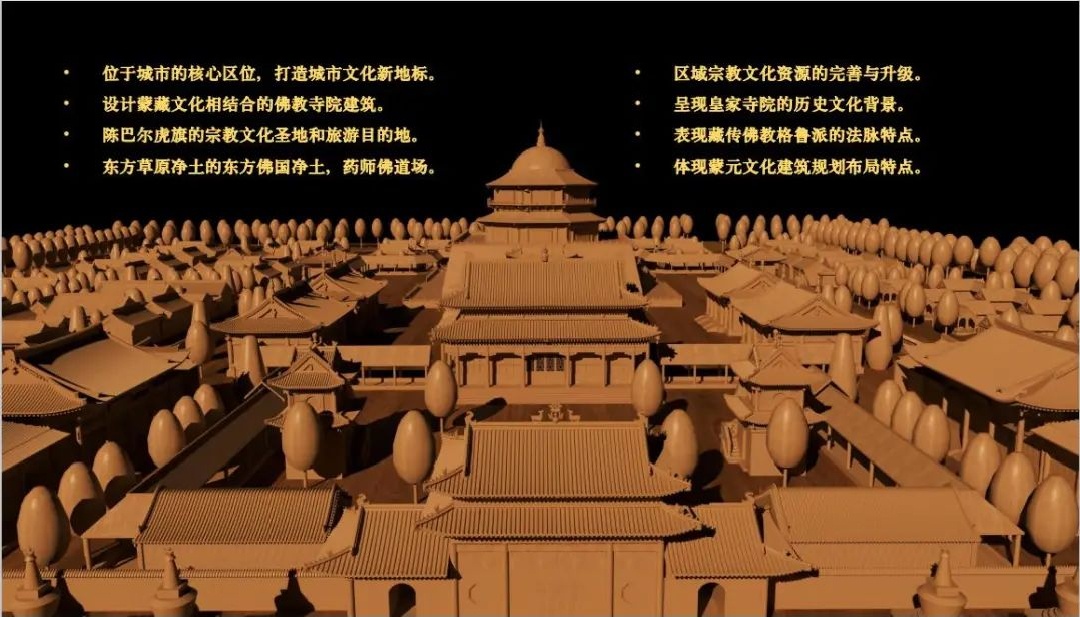
Project planning▲
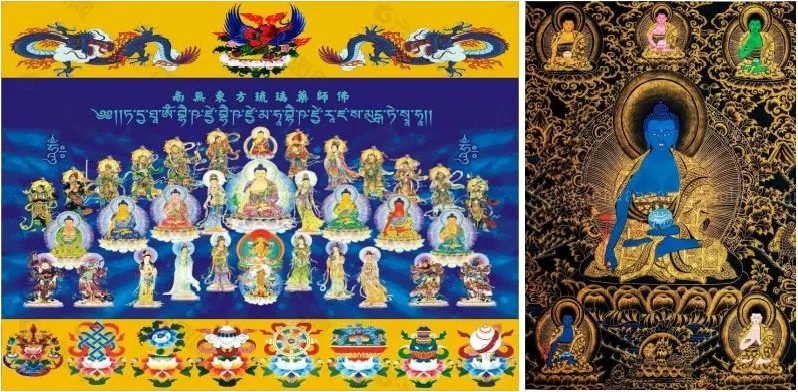
Planning elements▲
The theme of Buddhist Daoism: Oriental pure glass world pharmacist Buddhist Daoism
The Oriental pure glass world is the pure land of the pharmacist Buddha. The pharmacist Buddha is the abbreviation of the pharmacist liuliguang Buddha. According to the Buddhist scriptures, the pharmacist liuliguang Buddha holds a medicine bowl to cure all sentient beings' diseases -- the chronic diseases of ignorance. Among the twelve great wishes of the pharmacist Buddha, the most remarkable one is "to eliminate all sentient beings' diseases and make the body and mind feel comfortable."
Hulunbeier is located in the east of China. It built the Oriental pure glass world pharmacist Buddhism and Taoism center, which can help all living beings, keep away from disease, and get happiness from suffering.
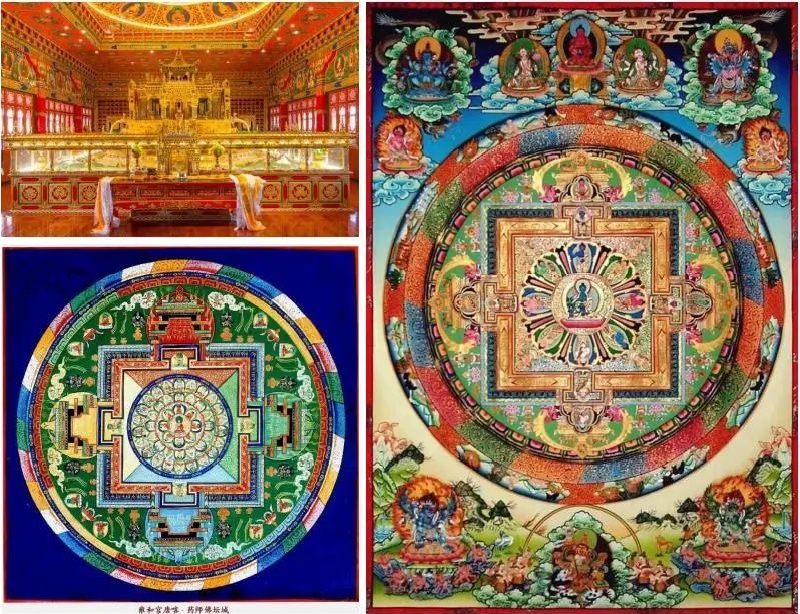
Core palace form: pharmacist's Mandala pattern
Mandala means Mandala, or paradise, or ideal world. The combination of Chinese culture and Buddhist Mandala pattern: the sky is round, the place is square in the circle, and the square is round in the square. Pharmacist's mandala is the belief center of pharmacist's Buddhist culture, the practice place of pharmacist's Dharma and "pharmacist's Zen", and the "Taoist field" with the power of blessing.
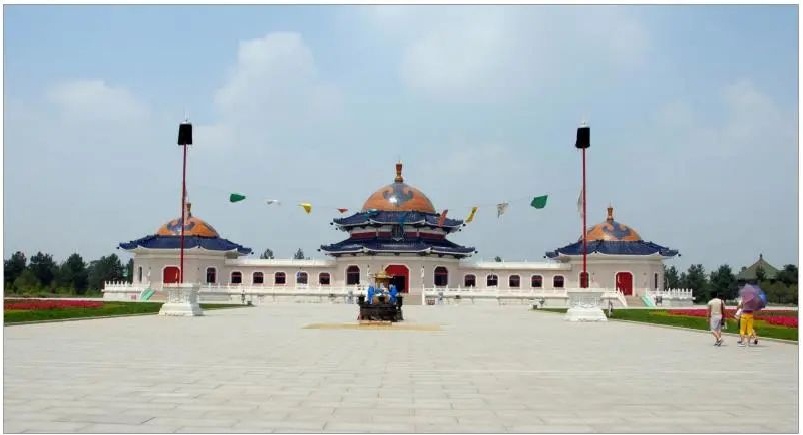
Characteristics of national architecture: Architectural Culture of Mongolian Yuan Dynasty
Genghis Khan Mausoleum style is a typical representative of Mongolian Yuan architectural culture, which reflects the integration of ethnic architectural elements with Mongolian characteristics and traditional Chinese architecture.
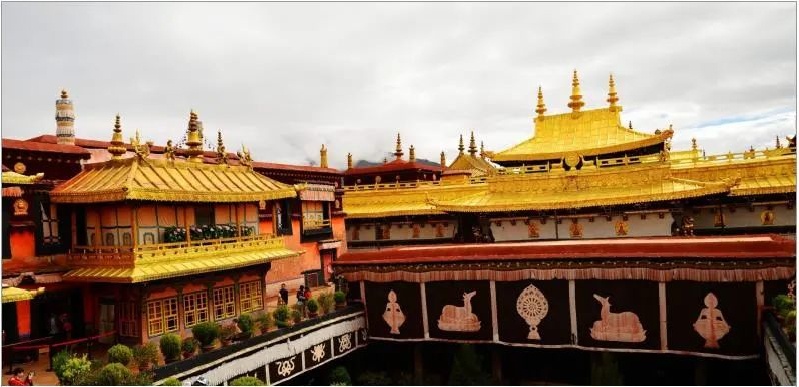
Characteristics of Tibetan temples: Sutra Hall
Jinding is an important part of Tibetan palaces, temples, pagodas and high-grade architectural decoration. It is a unique spectacle of Tibetan Architecture in the world architectural art garden. The purpose of adding golden tile roofs on palaces, temples, pagodas and other buildings is to make the main buildings stand out above the halls and urban buildings, and make the palaces, temples and pagodas more magnificent and magnificent.
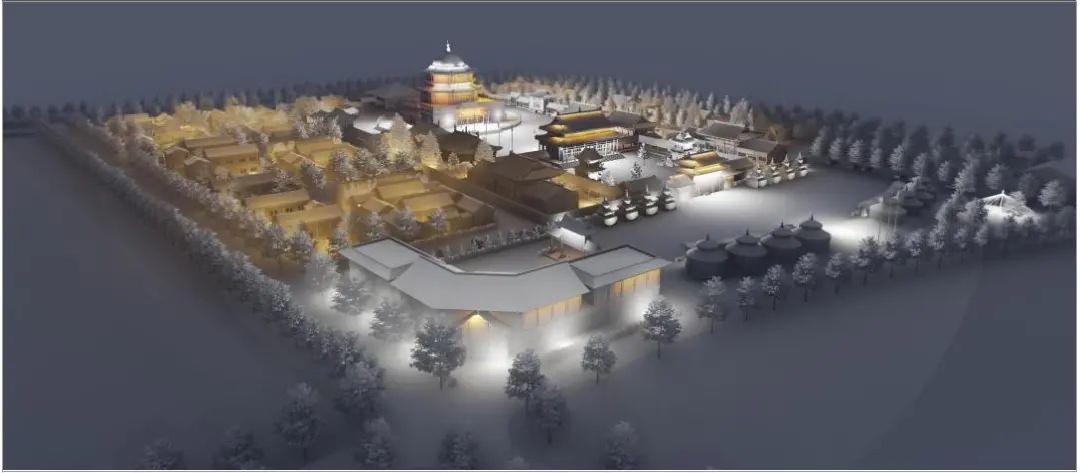
Mongolian and Tibetan have a total of the first, Guangna auspicious Daochang.
National unity, grassland pharmacist altar.
master plan
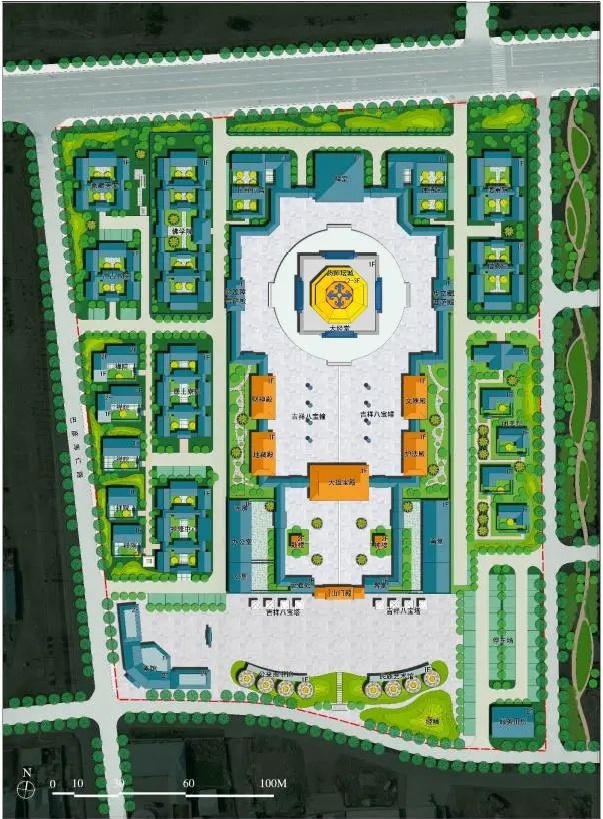
General layout▲
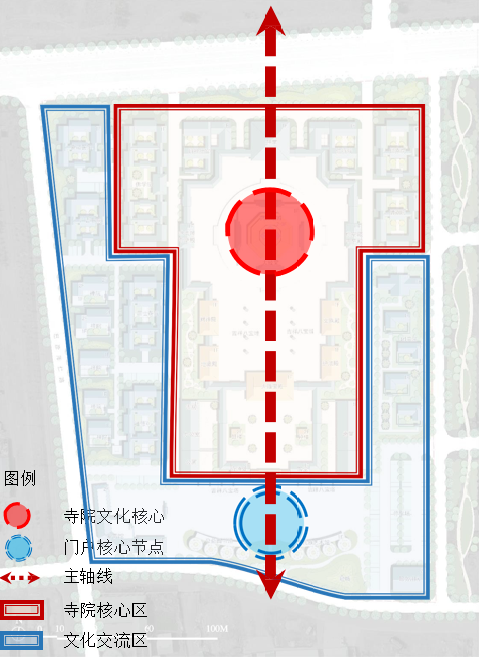
Planning structure▲
Guided by the main axis, the layout of the palace city and the Forbidden City of the Yuan Dynasty was used for reference. The core of temple culture and the core of Shanmen square portal are the important connecting nodes.
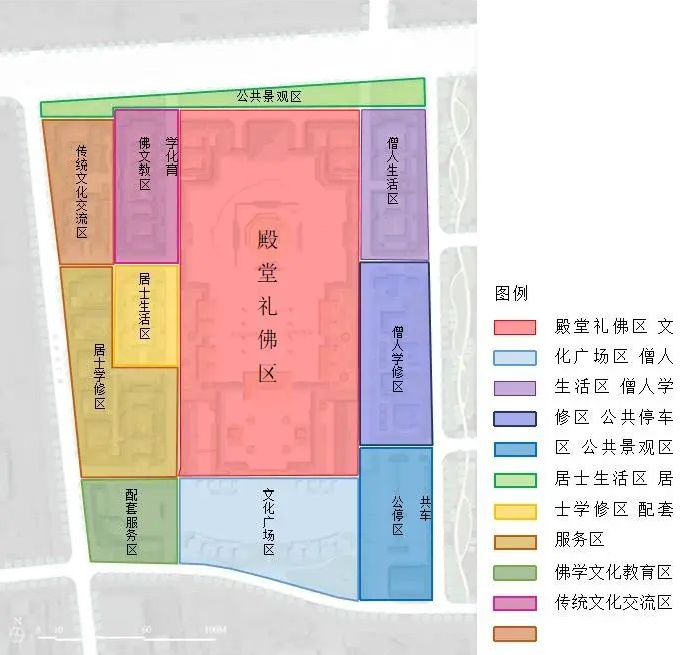
Functional zoning▲
The eleven functional areas are centered around the hall and Buddha worship area.
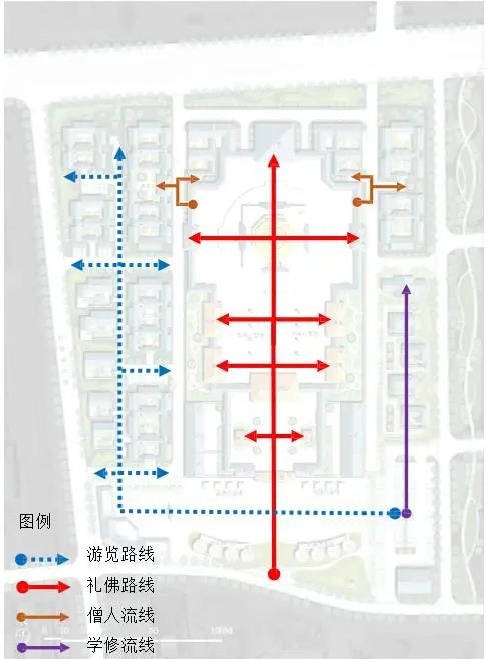
Streamline analysis▲
The four groups of people are organized in an orderly way.
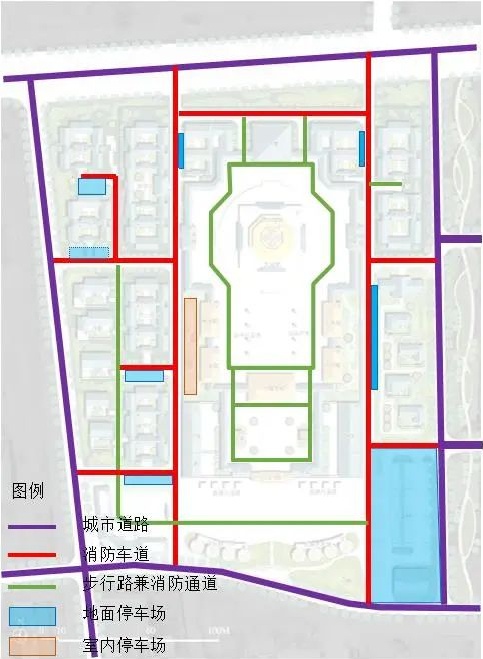
Road traffic analysis▲
The roads are set up in different levels, and the pedestrian roads and pedestrian squares are also fire passages.
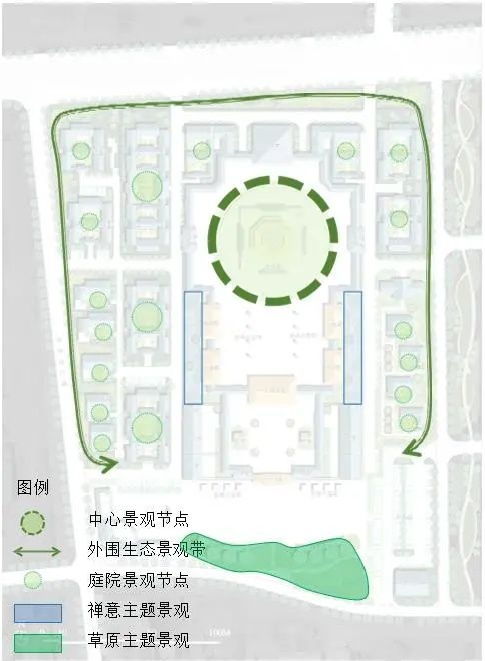
Landscape analysis▲
Taking pharmacist's Mandala as the central landscape node. Three Zen themed landscapes and grassland themed landscapes are set up near the central axis. In the periphery, the micro terrain ecological landscape belt is used to build a rainwater garden. There are 18 themed Zen courtyard landscape nodes, and the design of the core hall and Buddha worship area.
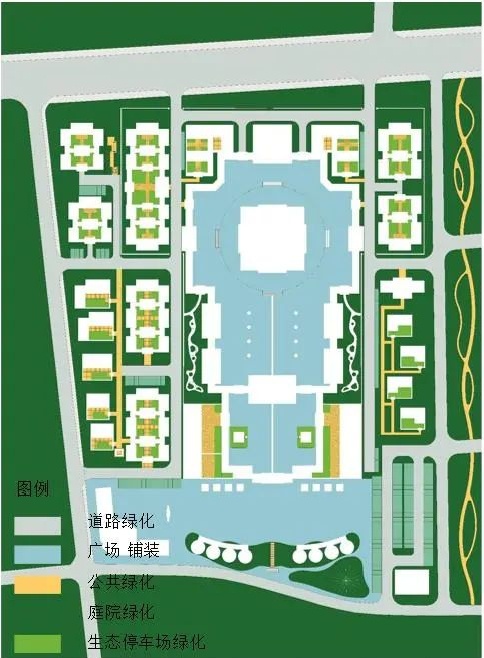
Greening analysis▲
The greening of temples is divided into six types: road greening, square greening, pavement greening, public greening, courtyard greening and ecological parking lot greening. The overall greening rate of the project reached 31%.
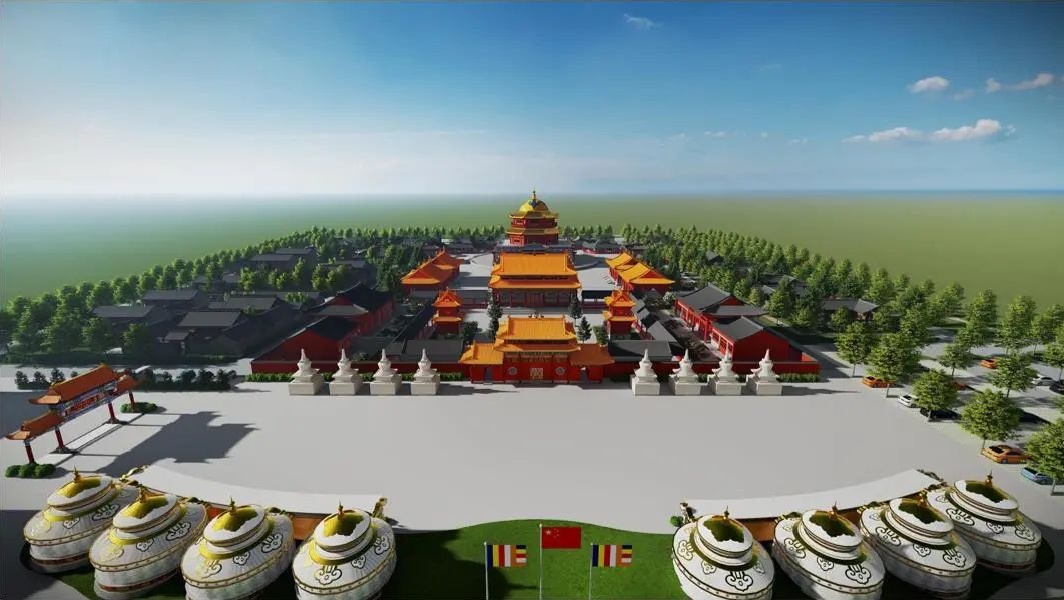
Aerial view▲
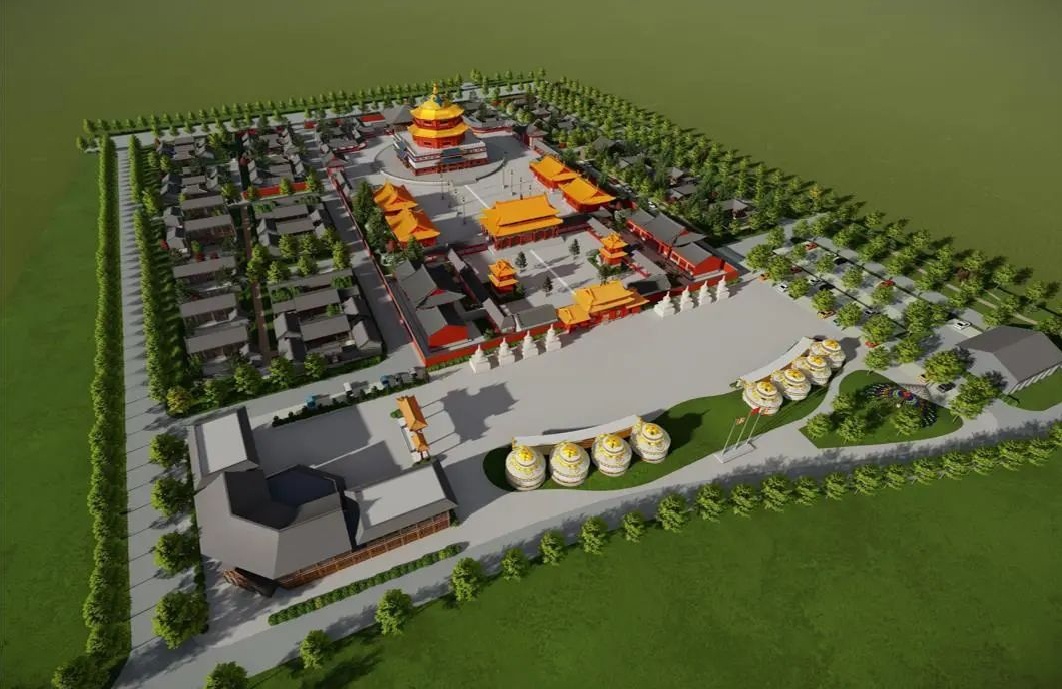
Aerial view▲
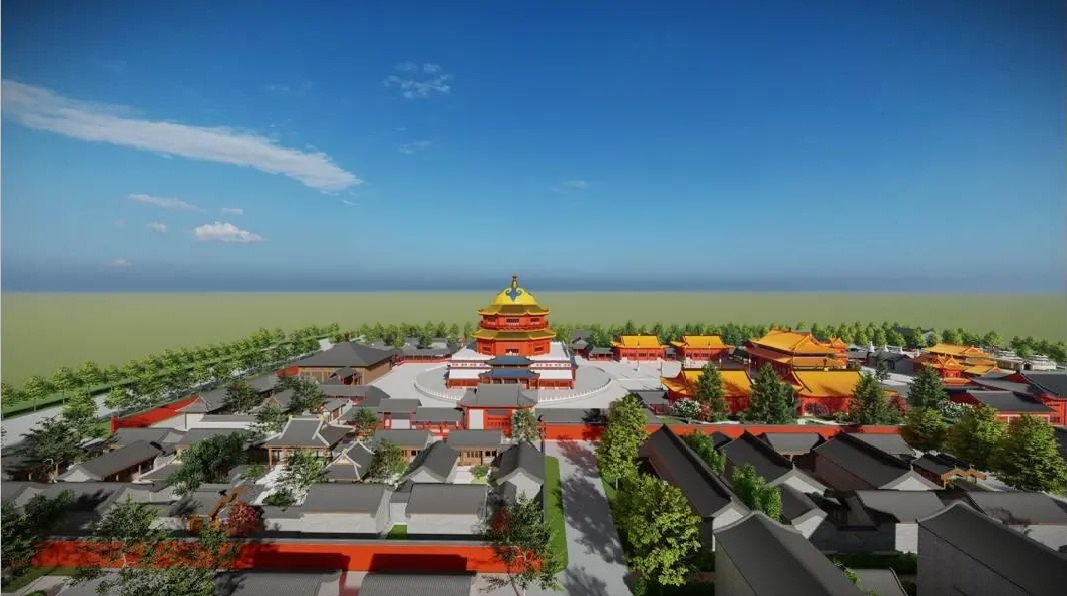
Aerial view▲
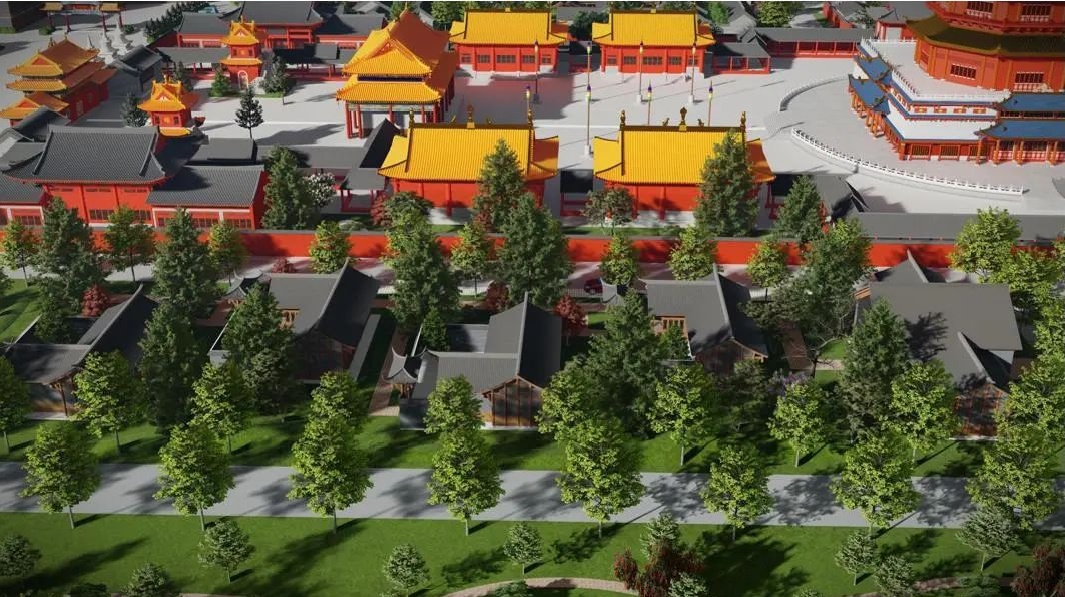
Aerial view▲
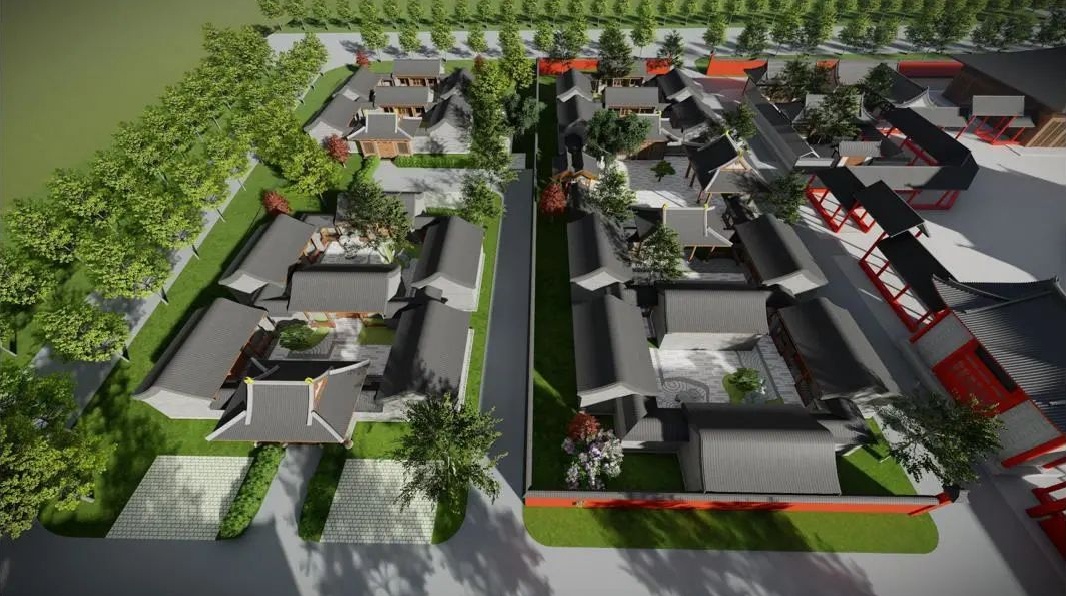
Aerial view▲
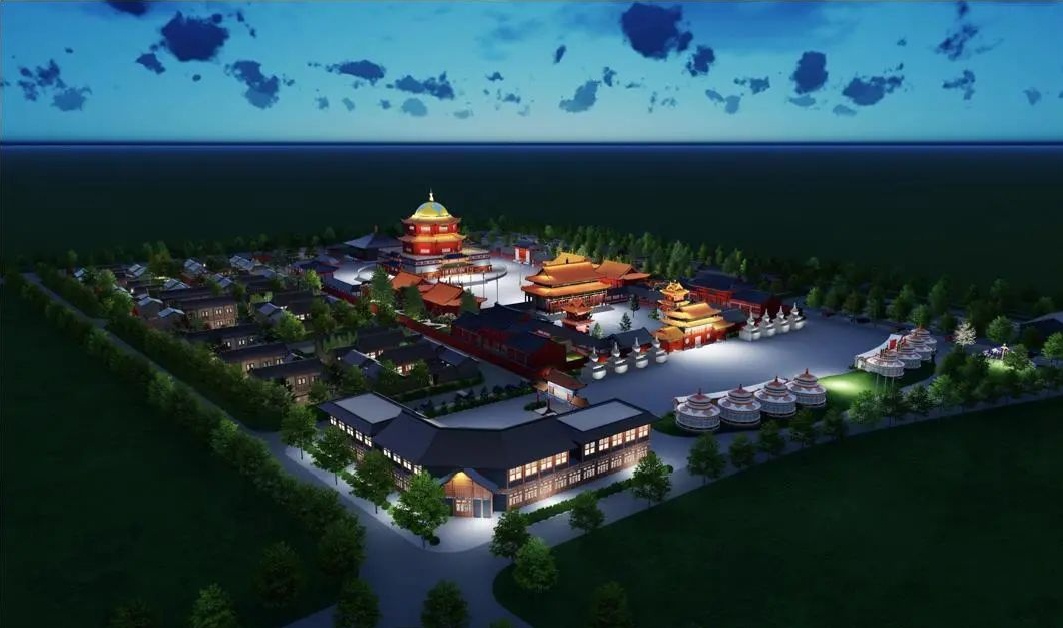
Aerial view of night scene▲
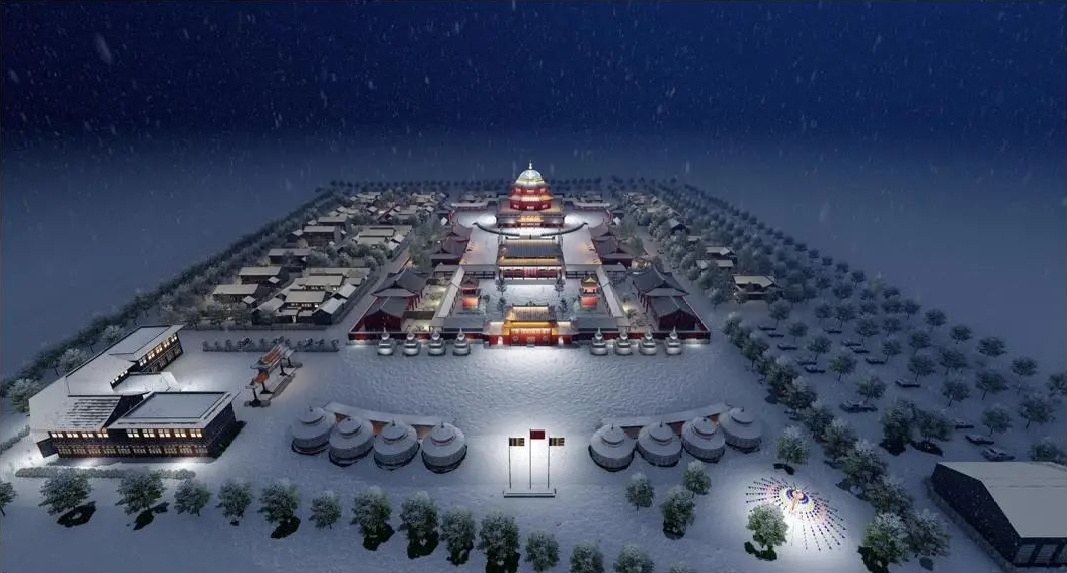
Aerial view of snow▲
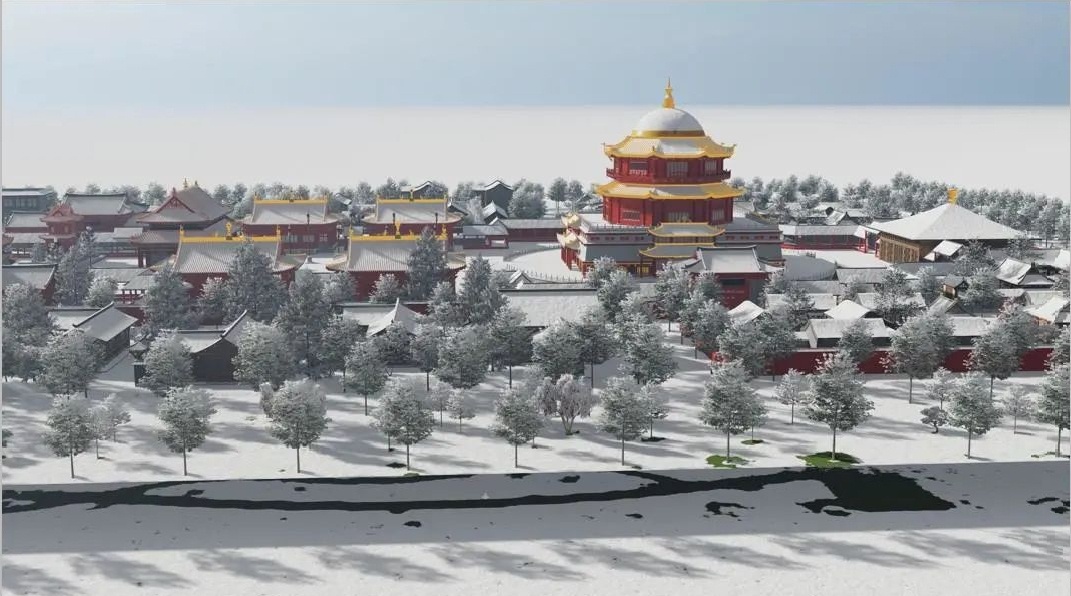
Aerial view of snow▲
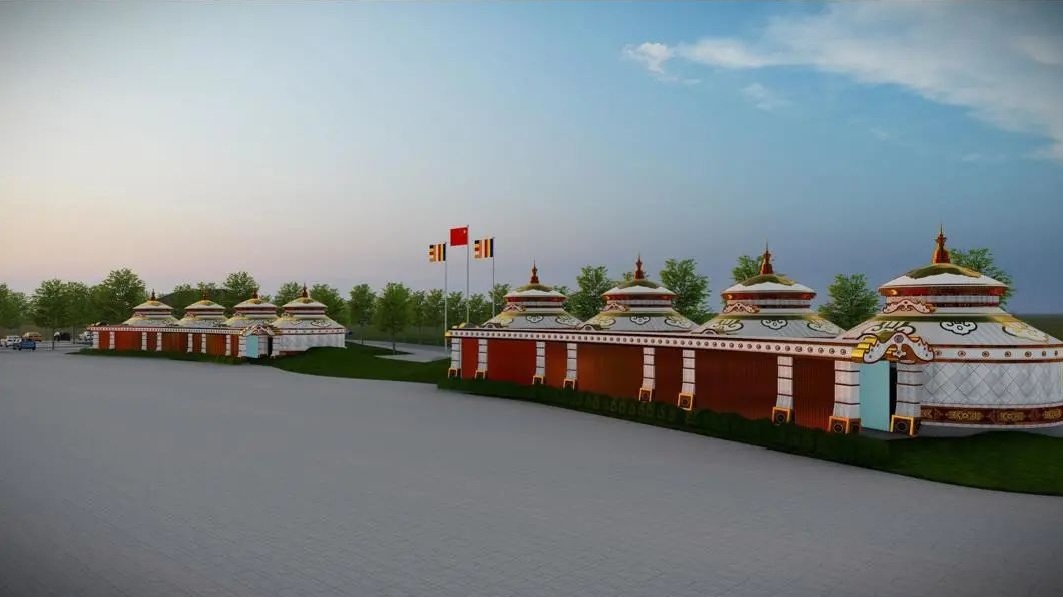
Effect picture of Shanmen square▲
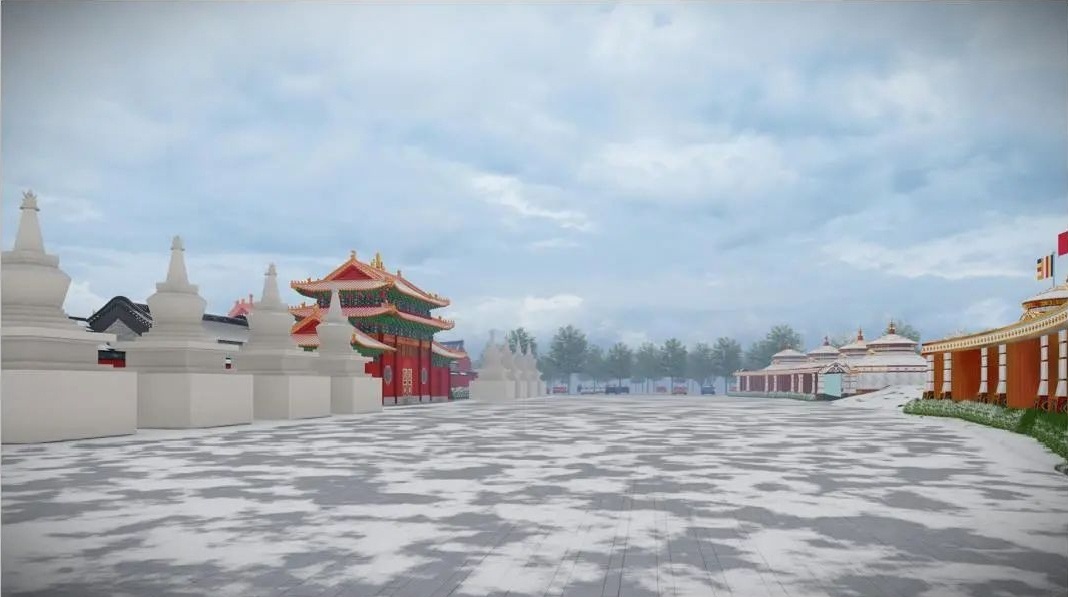
Effect picture of snow scenery in Shanmen square▲
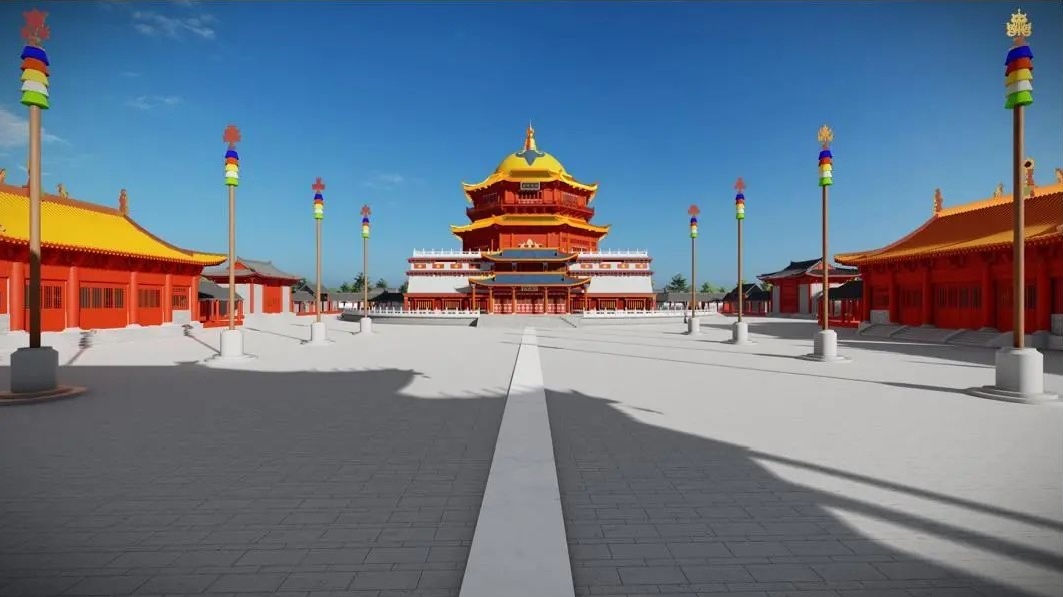
Effect picture of pharmacist's Mandala▲
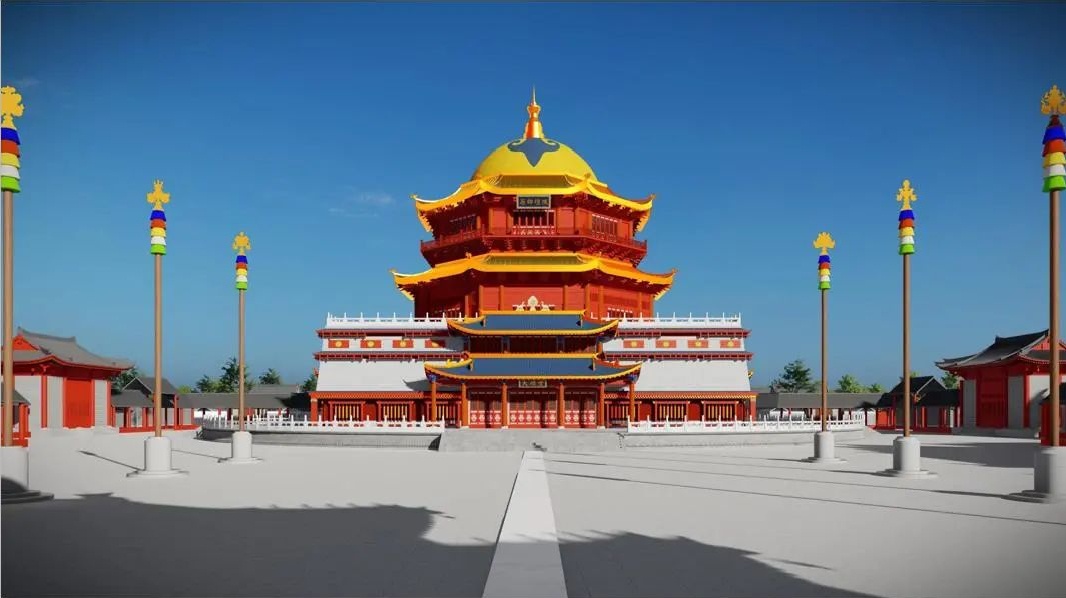
Effect picture of pharmacist's Mandala▲
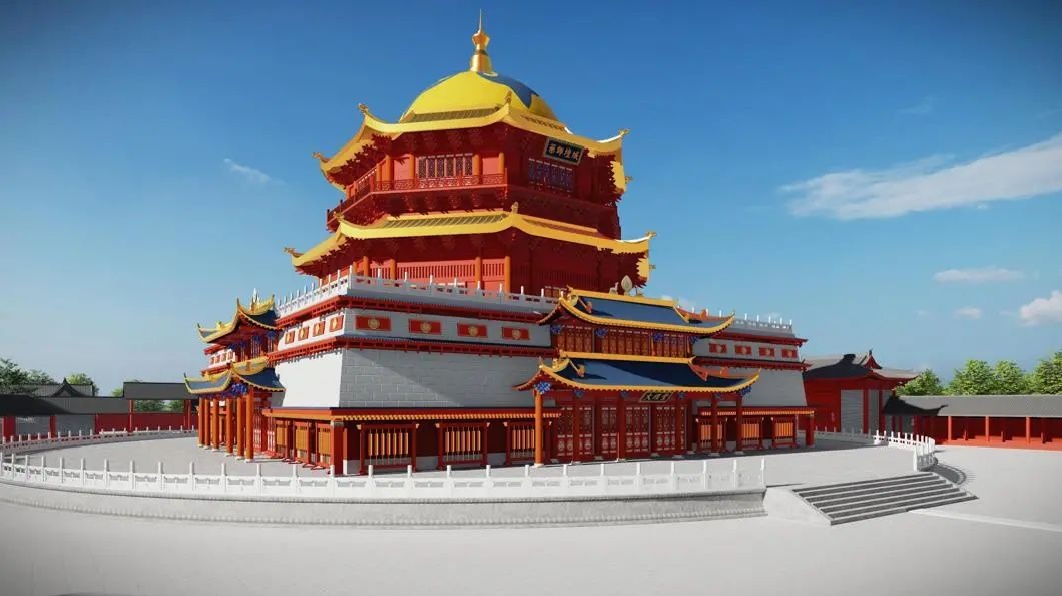
Effect picture of pharmacist's Mandala▲
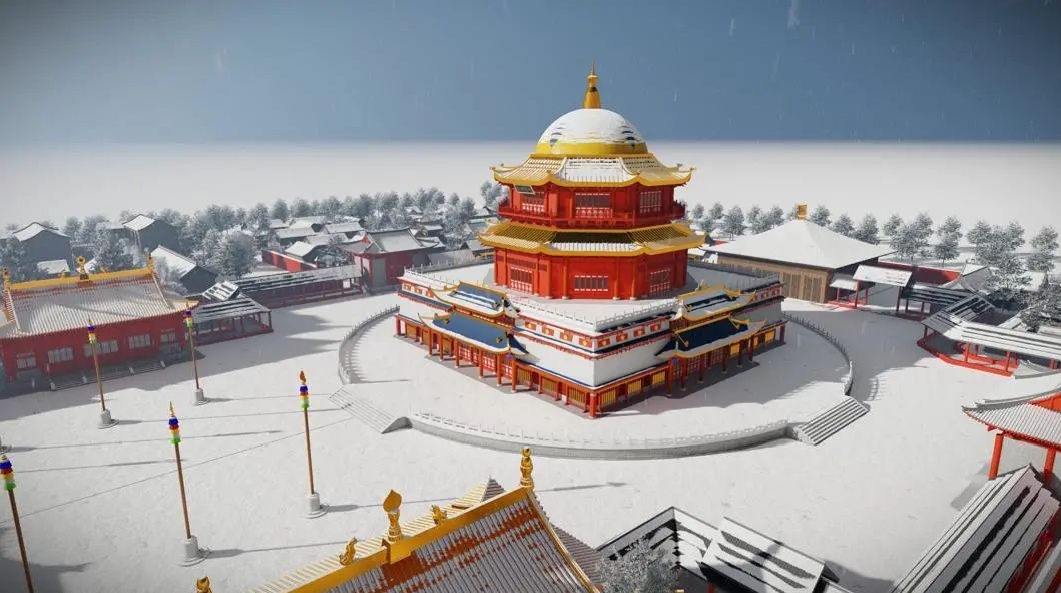
Effect picture of the snow scene of pharmacist's Mandala▲
Beijing deluan architectural planning and Design Institute is a reliable professional design institute with international vision. Since its establishment in 2009, it has formed five advantageous business sectors, namely urban design, cultural tourism scenic area, religious architecture, Zen garden, decoration design and theater architectural design.
High quality design has won many honors at home and abroad
The design of Baoqing temple in Xianghe, Hebei Province won the first prize of best architectural design awarded by China National Architecture Research Association in 2017( Click to view the planning scheme of Baoqing Temple)
In the international competition for the design of national cultural center of Thailand organized by the Thai Ministry of culture from 2019 to 2020, druan won the first prize, won the cordial reception of Princess Sirindhorn, the royal family of Thailand, and completed the architectural engineering design with super theater as the main body( Click to view the planning scheme of Thailand Cultural Center)
In 2019, he was invited to work out the master plan for Wanghai temple in Dongtai, Wutai Mountain, one of the four famous Buddhist mountains in China( Click to view the planning scheme of Wanghai Temple)
In 2019, he was invited by the Nepalese government to prepare a master plan for the northern part of the Holy Garden in Lumbini, the hometown of Buddha( Click to view the planning scheme of the Northern District of Lumbini Holy Garden)
Contact: 138 1010 4901 (same number of wechat)
Email: xzhang@deluangroup.org
QQ:914201599
Please scan code for Drew's official account, and collect free electronic design collections and free e-books free of charge.


