Master plan of Dasheng temple in Xinhui Jiangmen Guangdong
Project Name: master plan of Dasheng temple, Xinhui, Jiangmen, Guangdong
Project location: Xinhui District, Jiangmen City, Guangdong Province
Design time: May 2016 - July 2016
Planned land area: 334 Mu
Architectural design area: 38223 M2
Client: Xinhui Dasheng Temple
Design unit: Beijing deluan architectural planning and Design Institute
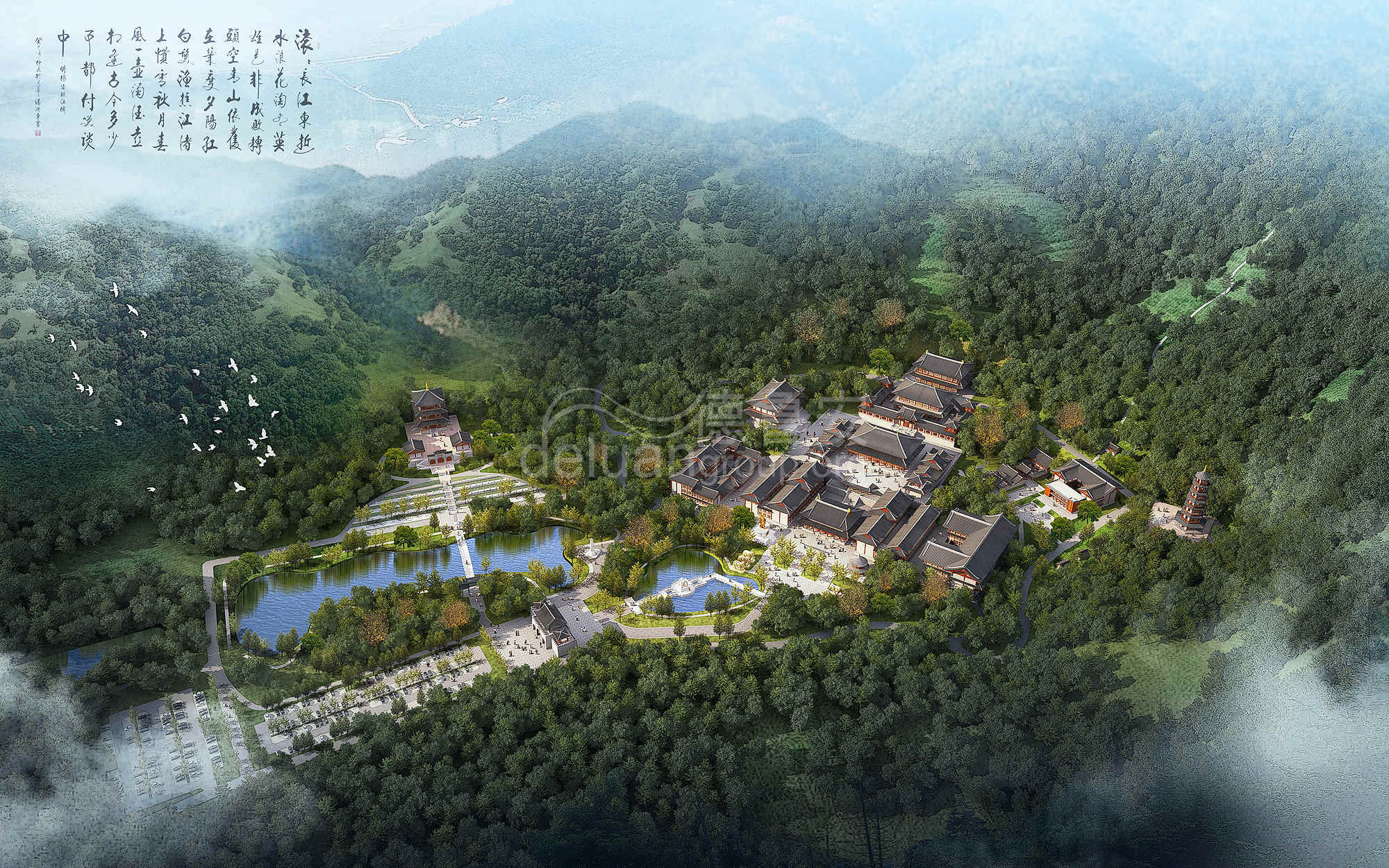
General aerial view of Dasheng Temple
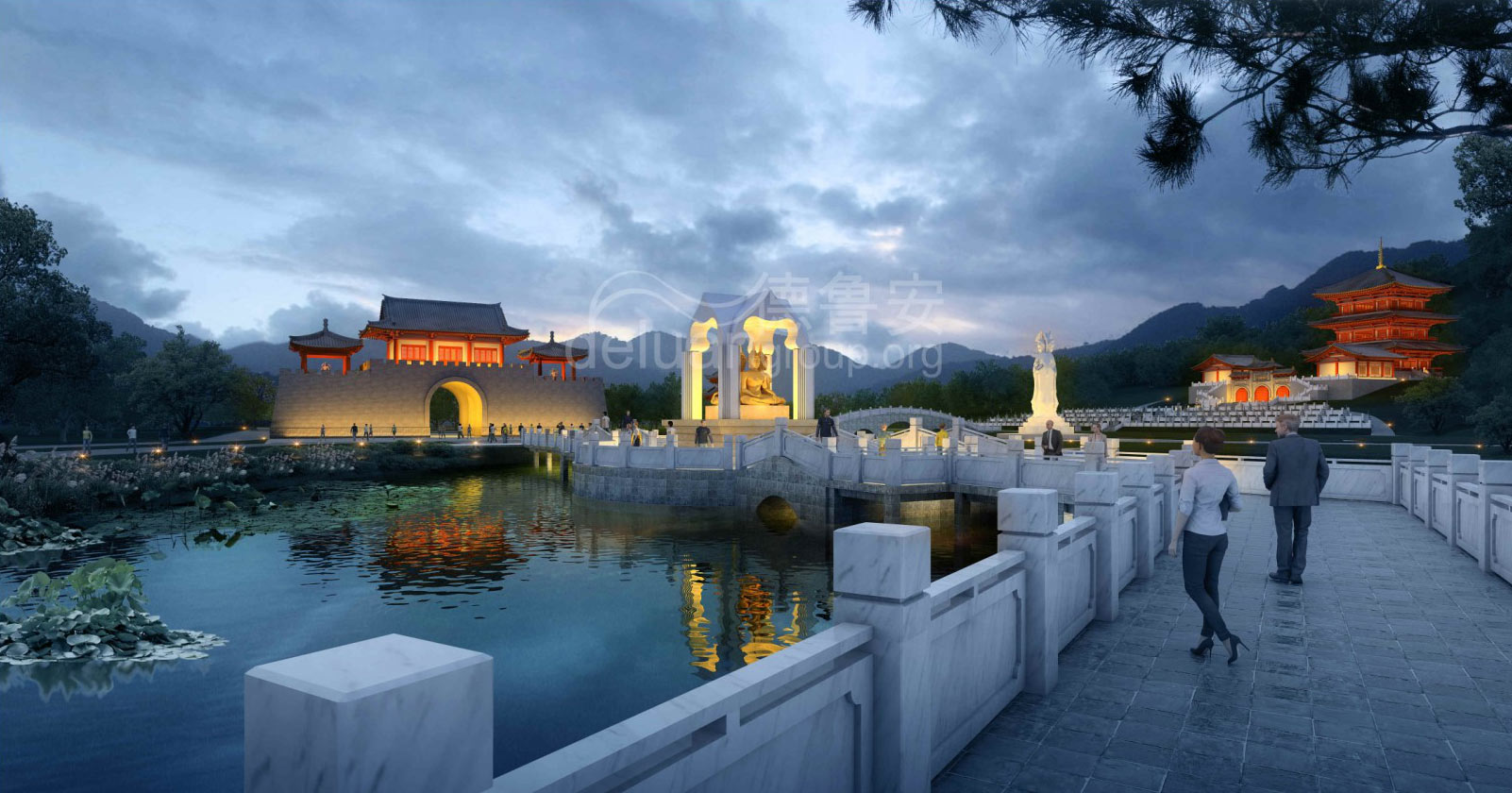
Effect picture of night scene of the living pool
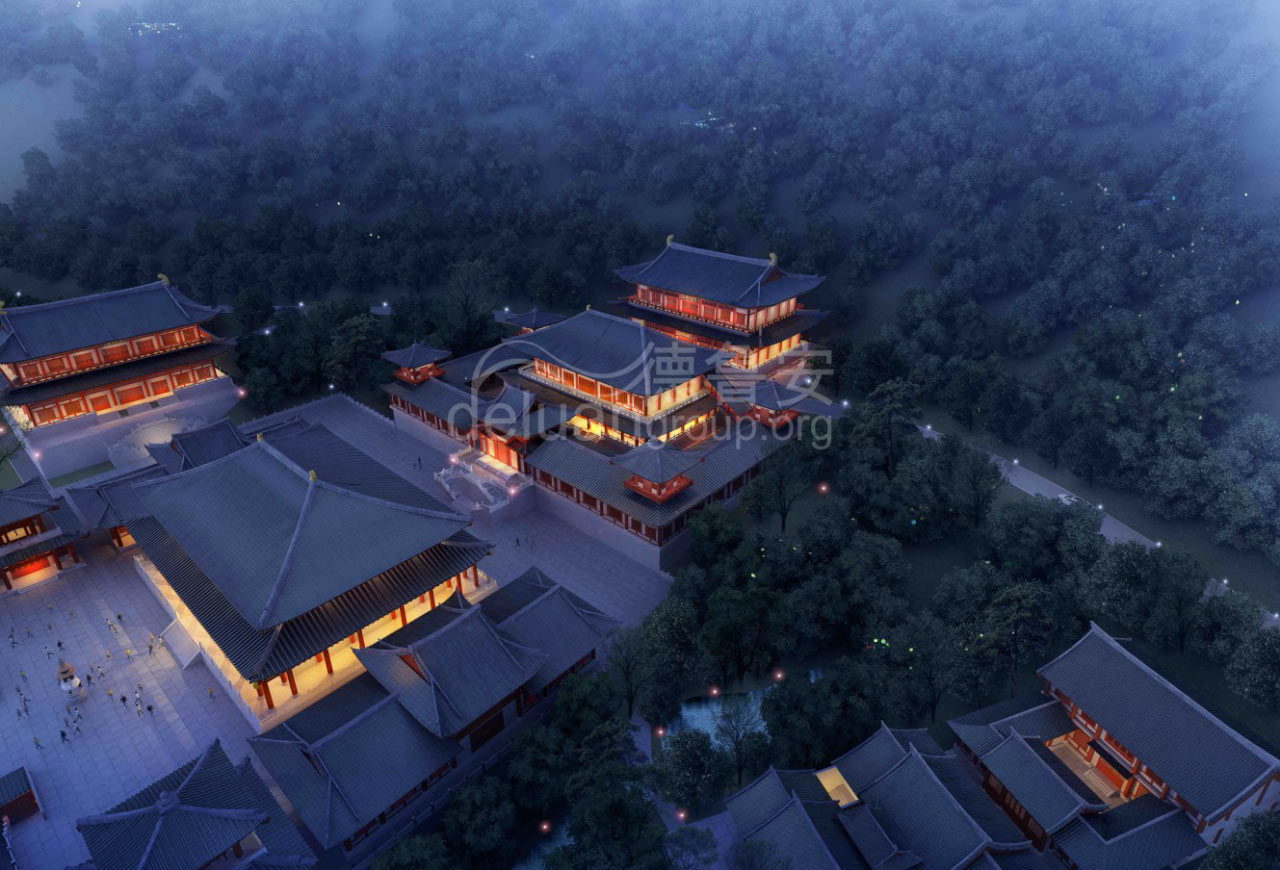
Night view of FA Tang
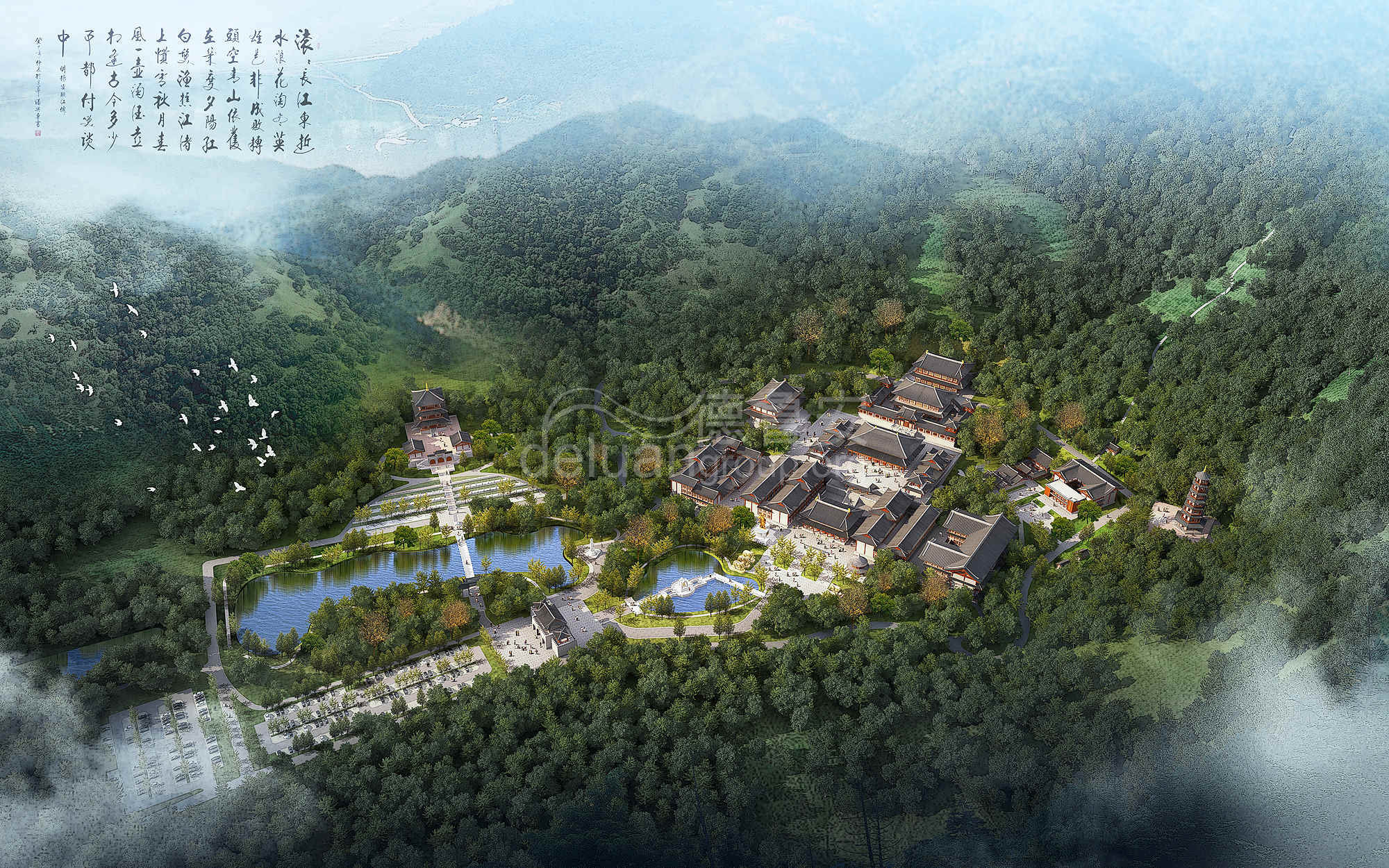
Aerial view of Dasheng Temple
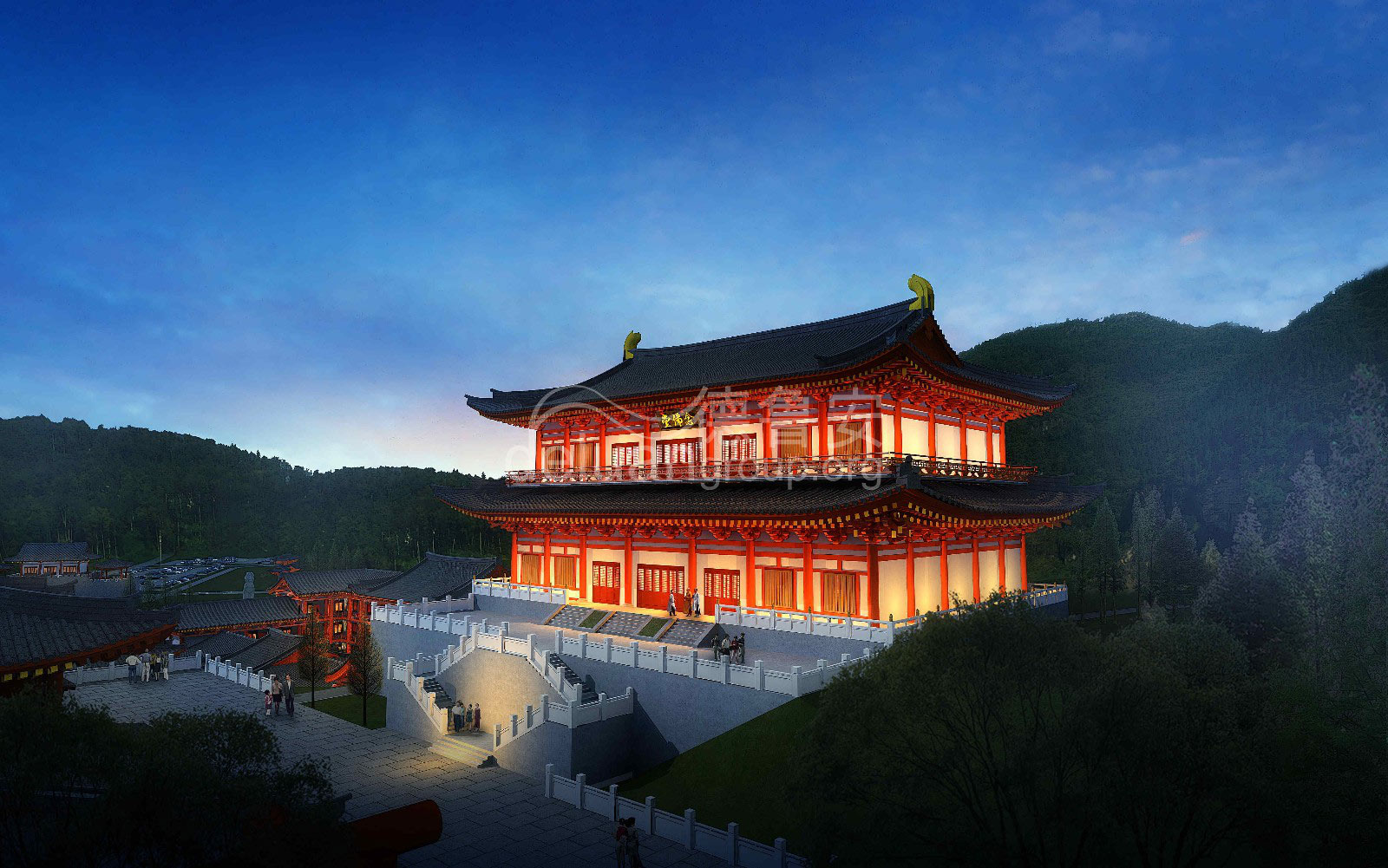
Night view of nianfo Hall
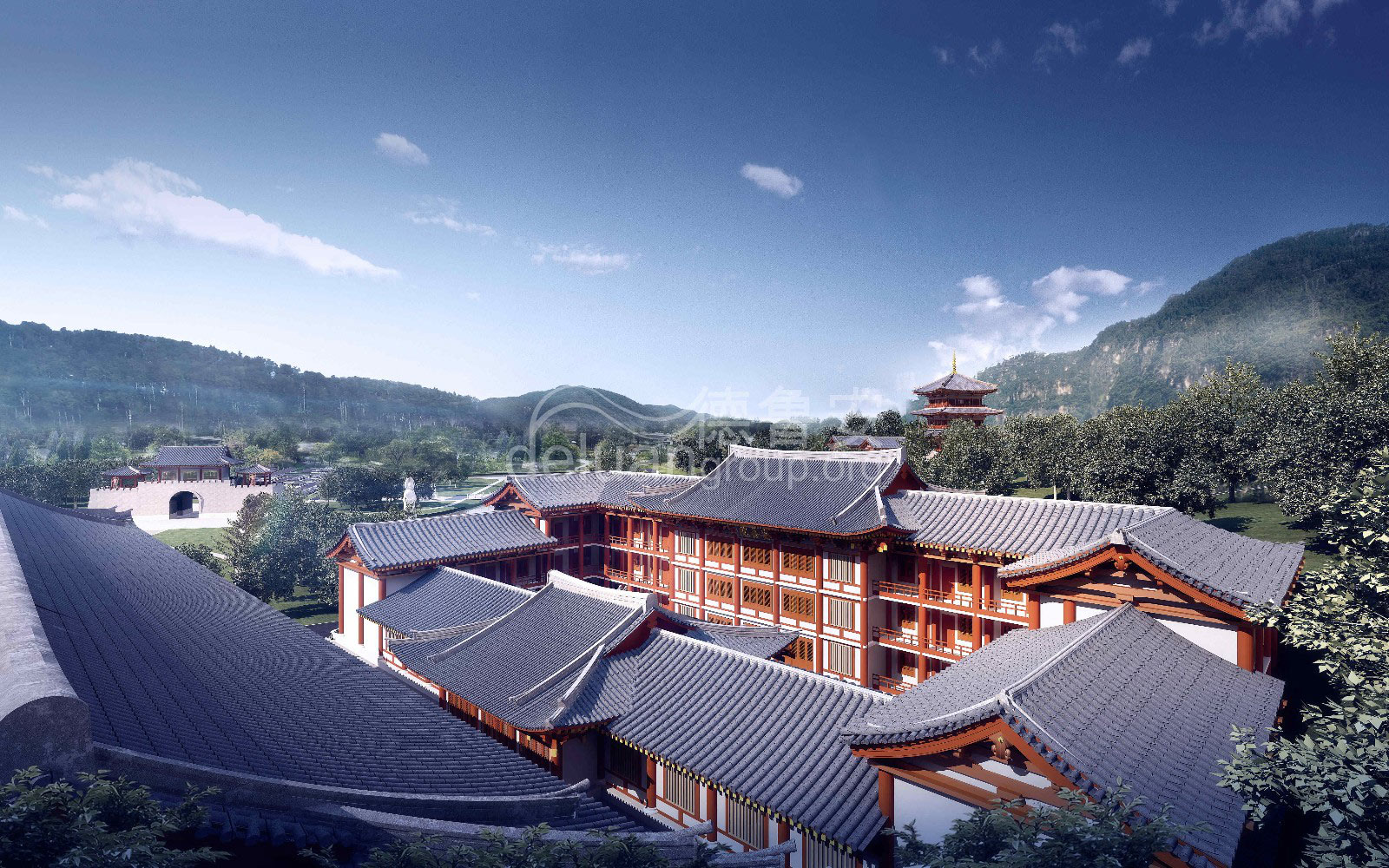
Effect chart of nursing home
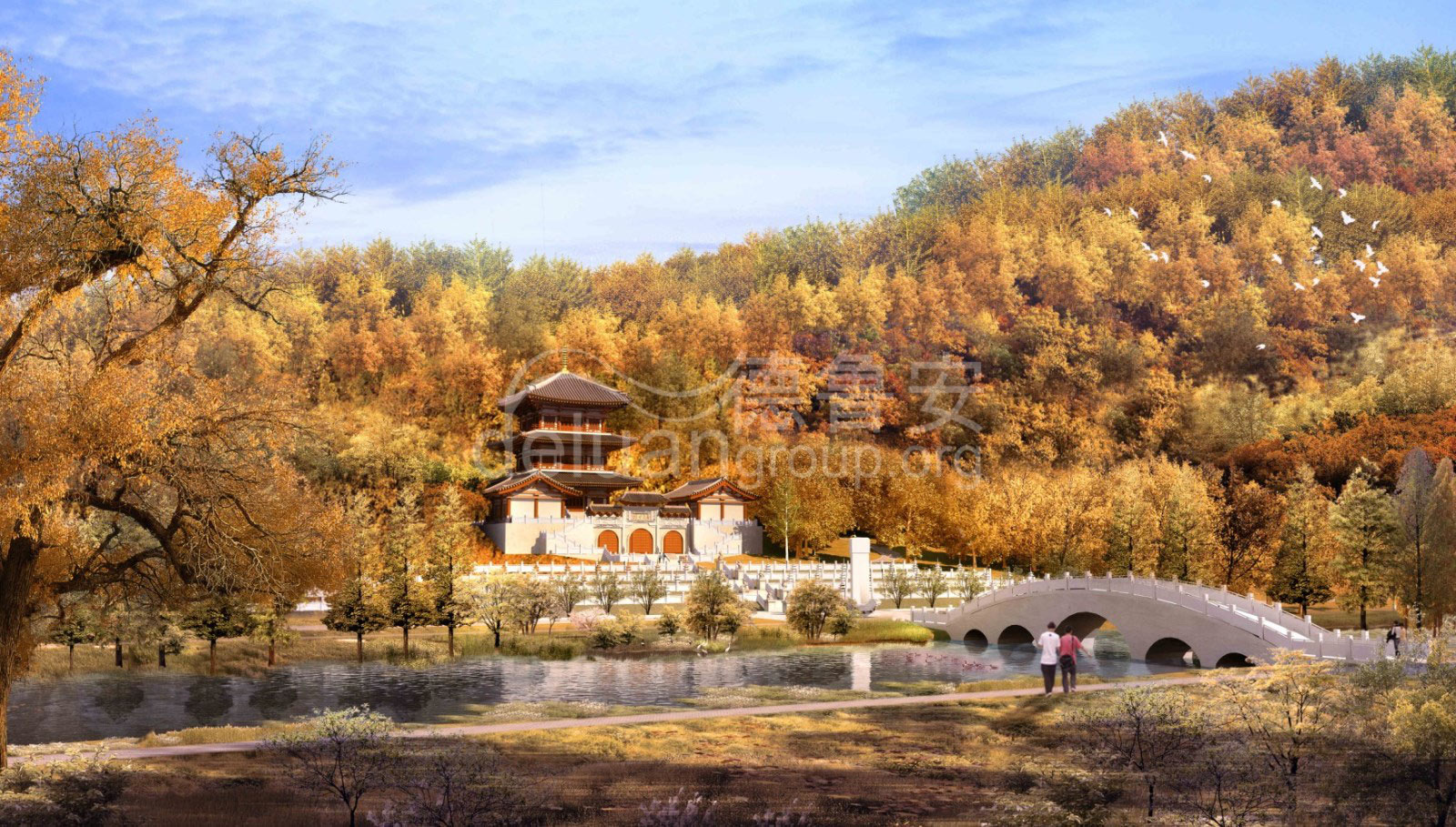
Effect picture of autumn scenery of haihuitalin
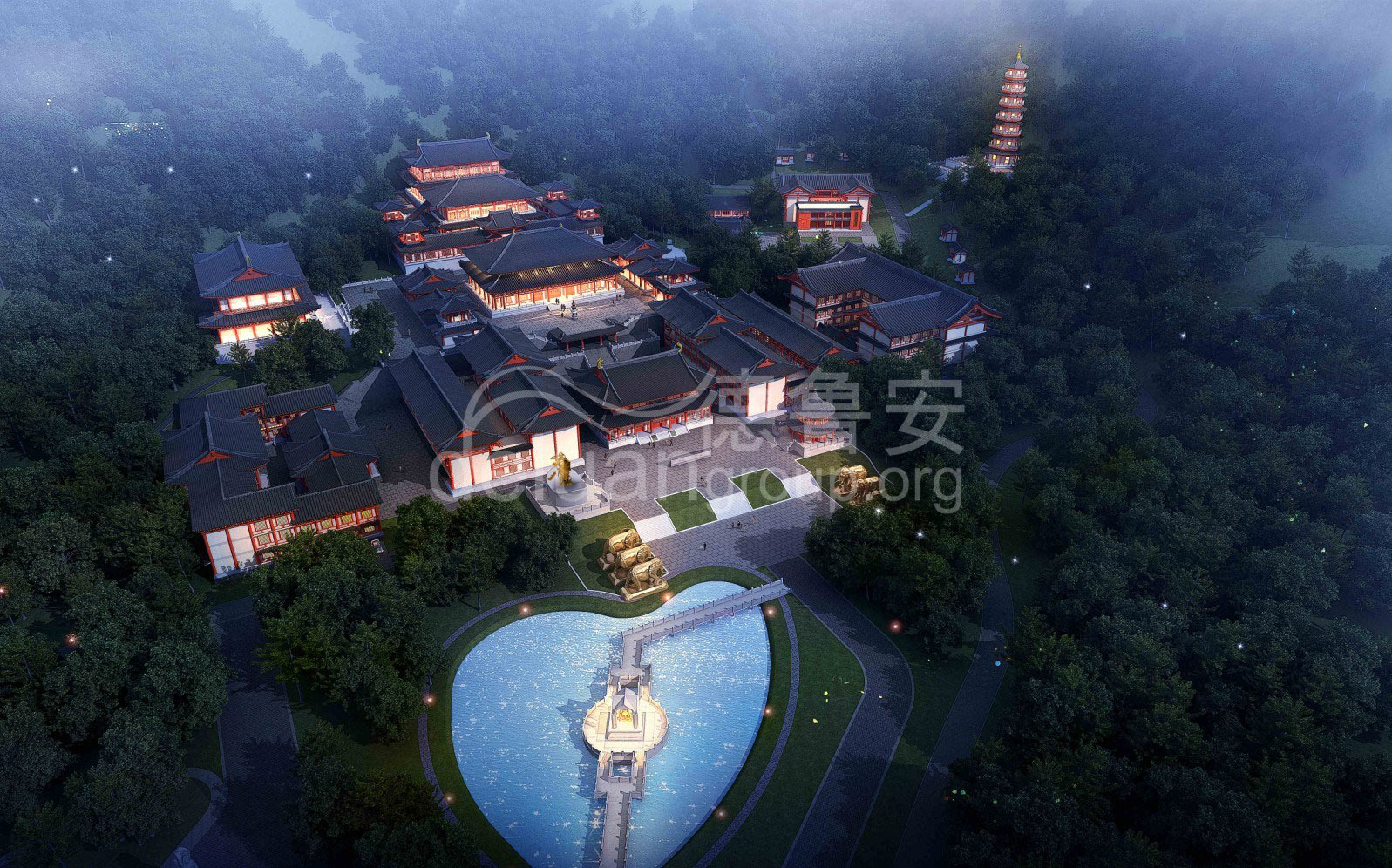
A bird's-eye view of Dasheng Temple
Project location
Dasheng temple is located at the foot of Jiangjun mountain, Shangling village, Shuangshui Town, Jiangmen City, Guangdong Province. Dasheng temple is located in the central and western part of Xinhui, with superior geographical conditions and complete township roads. It is 12.4km away from Xinhui District government, 20km away from Xinhui railway station and 9km away from Shuangshui passenger station.
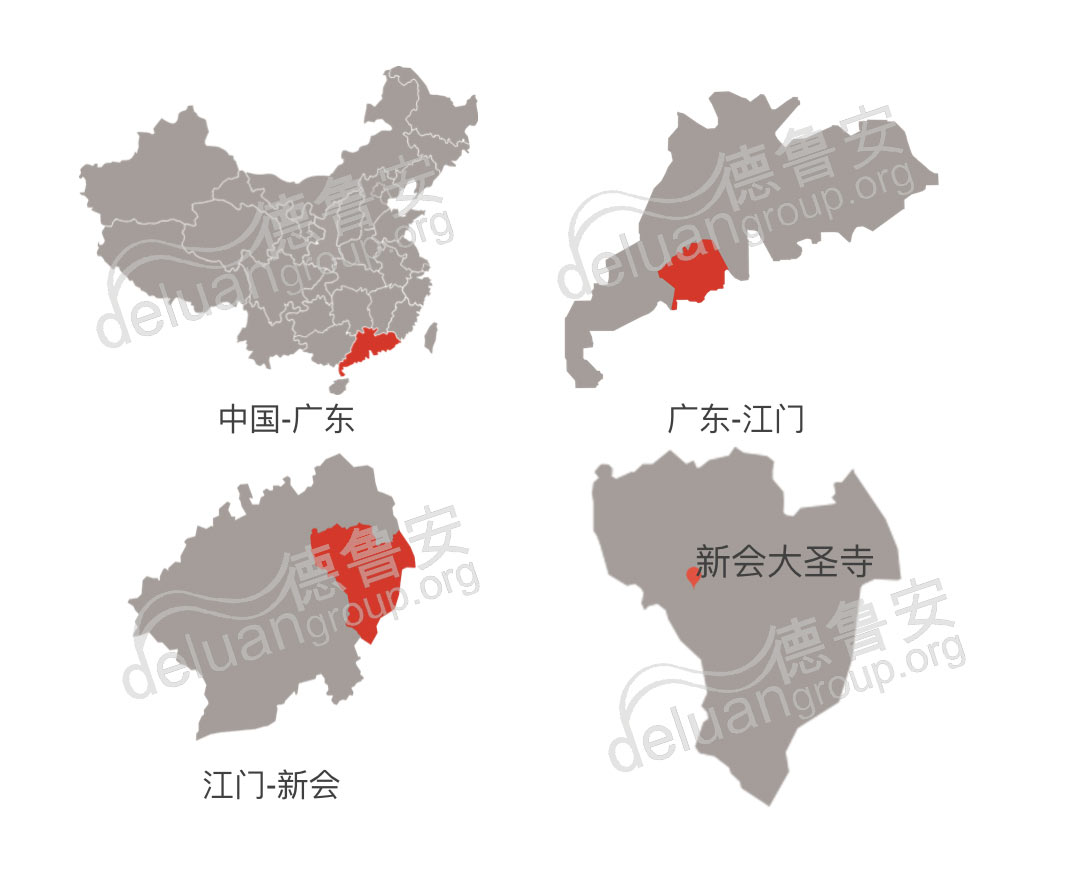
Location analysis
History and culture
Dasheng temple in Xinhui was built in Zhengde of Ming Dynasty, which has a history of more than 500 years. It is built near the stream, surrounded by mountains and rivers and surrounded by green trees. The ancient trees are towering and the environment is beautiful. It is a good place to spend the summer heat. The ancients left stone carvings such as "God is clear", "little Penglai" and "meditation", which made the great sage Temple more famous.
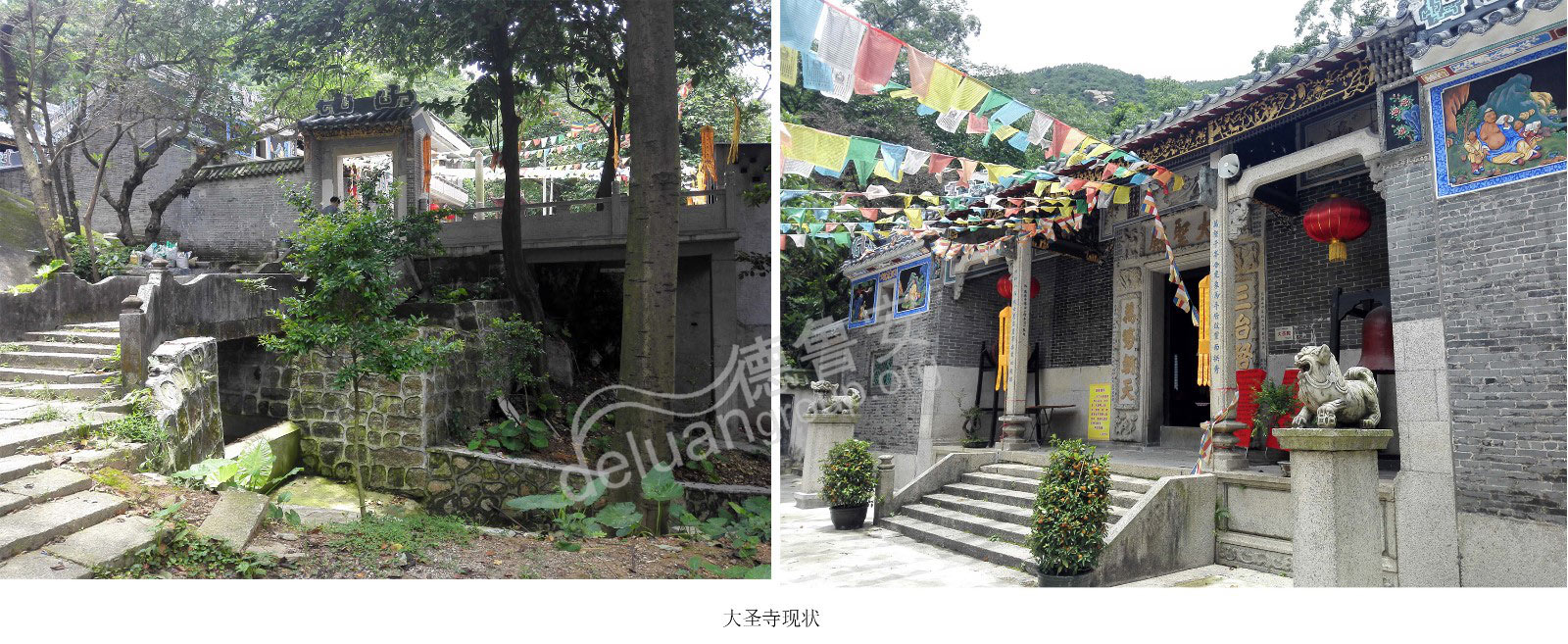
In the past 200 years, Dasheng temple has been rebuilt and expanded for many times. Until the cultural revolution, religious activities gradually stopped. The temple was abandoned and the hall was damaged.
Dasheng temple in Xinhui has a long history. The current master Laifeng actively promotes Buddhist culture and is trusted by the majority of religious people. In addition, with its profound cultural charm, Xinhui Dasheng Temple attracts guests from all over the world and promotes the local economic development. Therefore, with the approval of the ethnic and religious Department of Guangdong Province, Dasheng temple was restored and rebuilt in the original site.
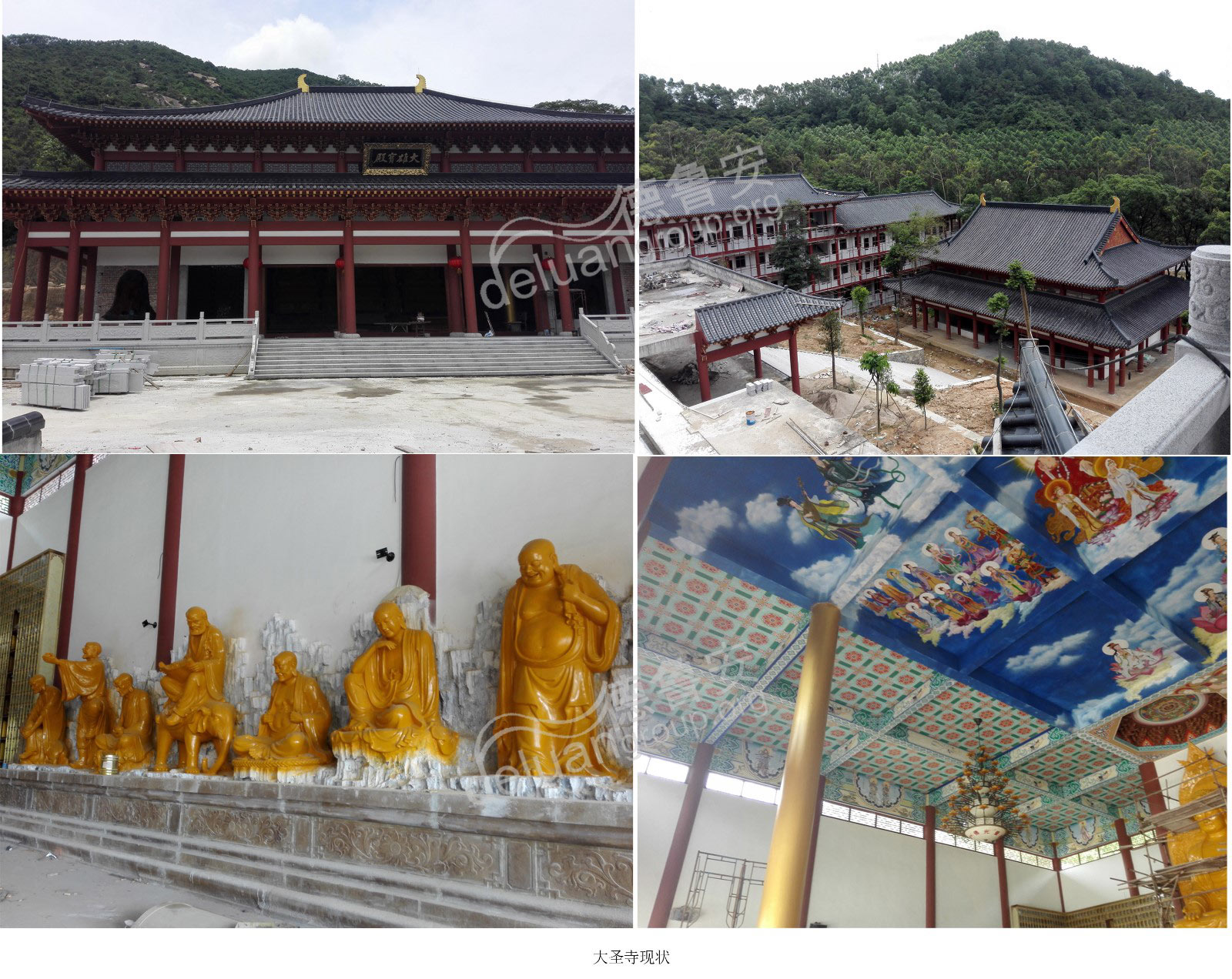
Planning concept
1. The architectural style of the prosperous Tang Dynasty.
2. The LEED modern green building concept of energy conservation and environmental protection optimizes the overall planning of Dasheng temple to the maximum extent.
3. The smart Temple combined with the Internet of things sensor technology actively promotes Buddhist culture and provides convenience for believers.
master plan
According to the overall planning of Dasheng temple in Xinhui, Jiangmen, the planned land area is about 334 mu, which is an irregular planning plot. The architectural form of planning and design is the architectural style of the prosperous Tang Dynasty, which is large-scale, majestic, open but not publicized, simple but full of vitality.
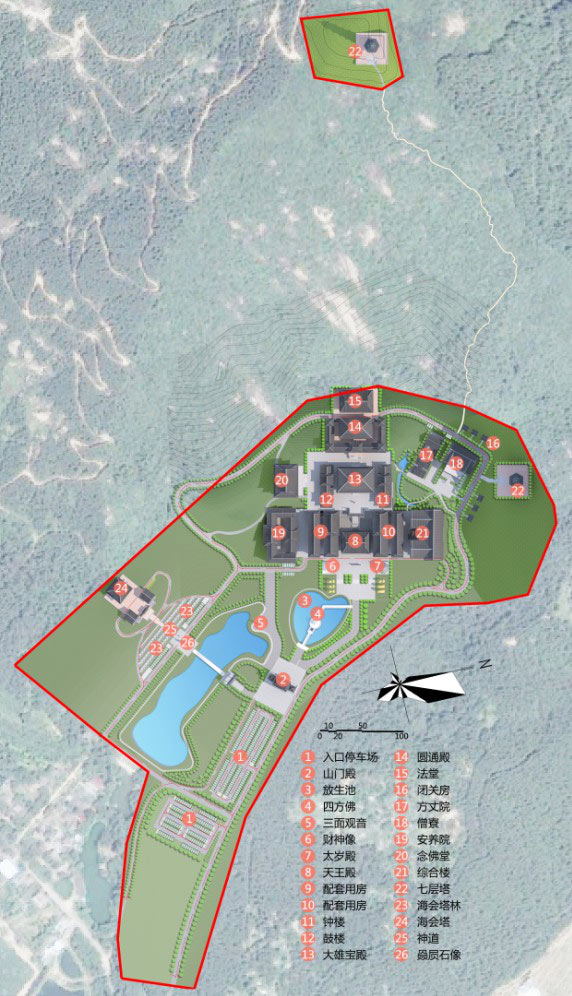
General layout
According to the current terrain and environmental characteristics, Dasheng temple is planned as seven functional blocks
The hall and Buddha worship area, including the main buildings such as the Mahavira hall, Yuantong hall and Dharma hall, has a new Buddhist hall to provide a place for practicing and chanting Buddhism;
The function supporting area, including comprehensive building and relevant supporting houses, and newly built nursing homes, adheres to the Buddhist spirit of "charity to help the world", serves for the elderly, receives the lonely and widowed elderly, and plays the role of stabilizing the society and pacifying the people;
Living and accommodation areas, mainly in the vicinity of the old temple reconstruction, new Abbot's house and Seng Liao; Because of the small area and few rooms, the original sengliao can no longer accommodate more and more monks in the temple. The newly planned sengliao has a concave plan with a large number of rooms and a large area, which can provide a good living environment for monks;
Haihui Pagoda Forest Area, including the relic Pagoda Forest and Haihui pagoda, which are dedicated to eminent monks' relic and Dharma objects;
Landscape Zen area, including three sides of Avalokitesvara, four Buddhas and other Buddhist landscapes, creates Zen atmosphere; In addition, there are entrance parking area and ecological conservation area.
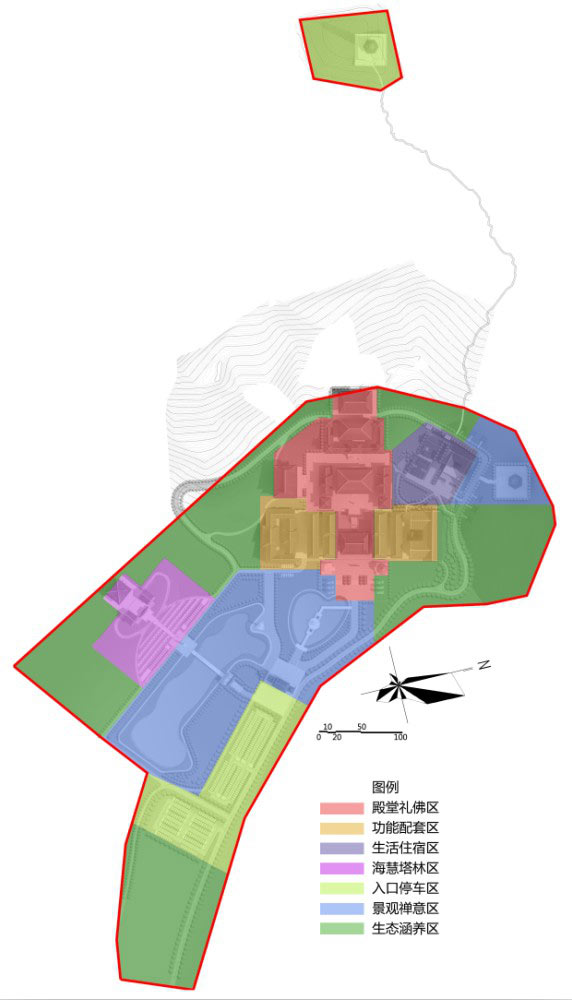
Functional zoning map
The plan forms a motor vehicle Ring Road around the whole temple, and the pedestrian path is connected with the paved square and motor vehicle lane to meet the requirements of various materials transportation and fire fighting, and provide safe, convenient and comfortable traffic conditions for the ten believers.
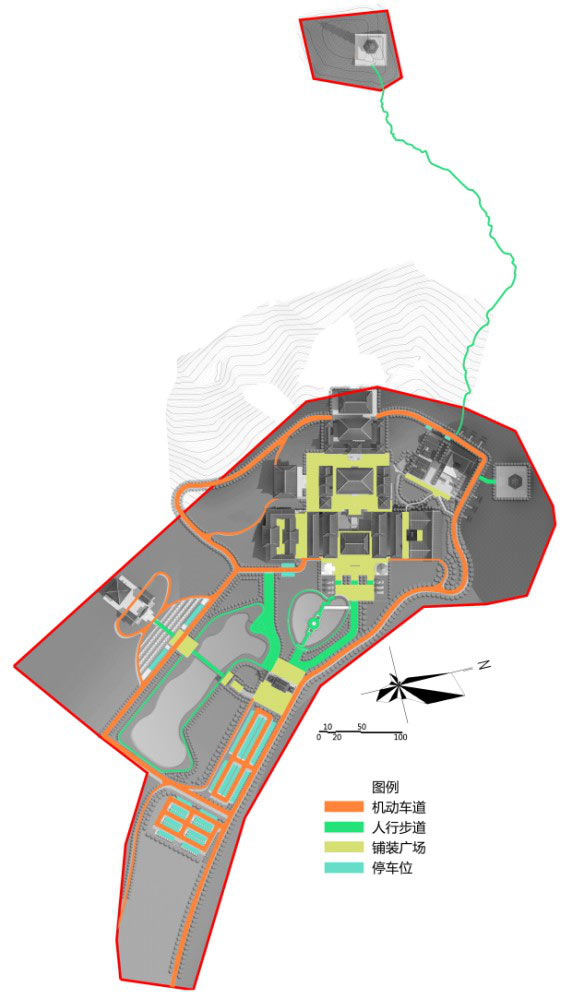
Traffic flow analysis chart
The main axis of the temple landscape is Shanmen Hall - Sifang Buddha - Tianwang Hall - Daxiong Hall - Fatang. The three axes of paradise, Sanmian Guanyin sanyangyuan nianfo hall, complex building seven storey square tower Tallinn are landscape sub axes. The axis of Paradise includes Haihui tower, shixiangsheng and other landscape nodes.
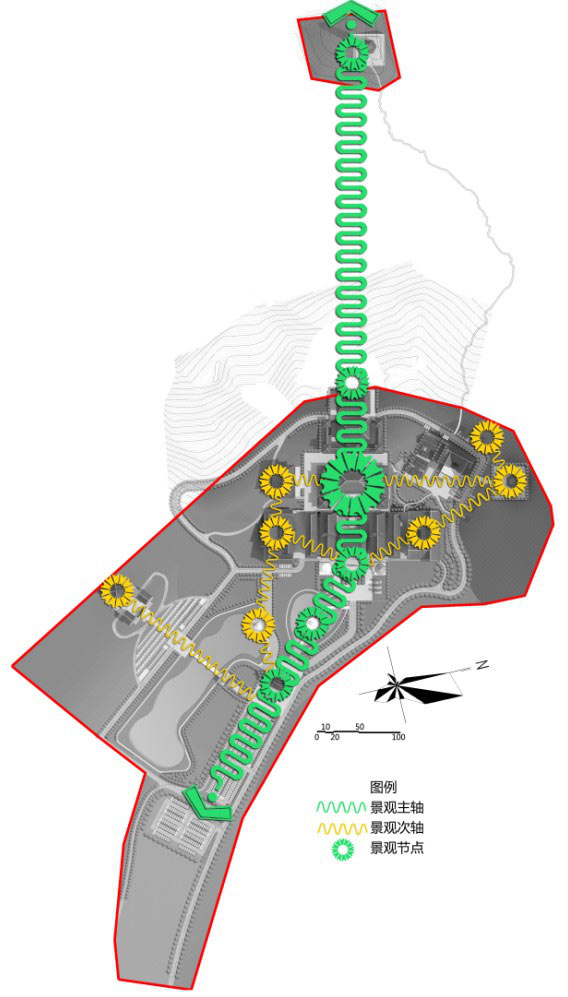
Landscape axis analysis chart
Beijing deluan architectural planning and Design Institute is a reliable professional design institute with international vision. Since its establishment in 2009, it has formed five advantageous business sectors, namely urban design, cultural tourism scenic area, religious architecture, Zen garden, decoration design and theater architectural design.
High quality design has won many honors at home and abroad
The design of Baoqing temple in Xianghe, Hebei Province won the first prize of best architectural design awarded by China National Architecture Research Association in 2017( Click to view the planning scheme of Baoqing Temple)
In the international competition for the design of national cultural center of Thailand organized by the Thai Ministry of culture from 2019 to 2020, druan won the first prize, won the cordial reception of Princess Sirindhorn, the royal family of Thailand, and completed the architectural engineering design with super theater as the main body( Click to view the planning scheme of Thailand Cultural Center)
In 2019, he was invited to work out the master plan for Wanghai temple in Dongtai, Wutai Mountain, one of the four famous Buddhist mountains in China( Click to view the planning scheme of Wanghai Temple)
In 2019, he was invited by the Nepalese government to prepare a master plan for the northern part of the Holy Garden in Lumbini, the hometown of Buddha( Click to view the planning scheme of the Northern District of Lumbini Holy Garden)
Contact: 138 1010 4901 (same number of wechat)
Email: xzhang@deluangroup.org
QQ:914201599
Please scan code for Drew's official account, and collect free electronic design collections and free e-books free of charge.


