Master plan of Mingxiu temple in Taiyuan Shanxi Province
Project Name: master plan of Mingxiu temple in Taiyuan, Shanxi Province
Project location: wangguo village, Jinci Town, Jinyuan District, Taiyuan City, Shanxi Province
Design time: 2017
Planned land area: 150 mu
Total construction area: 44256 square meters
Client: Mingxiu temple, Taiyuan
Design unit: Beijing deluan architectural planning and Design Institute
Master plan of Mingxiu Temple
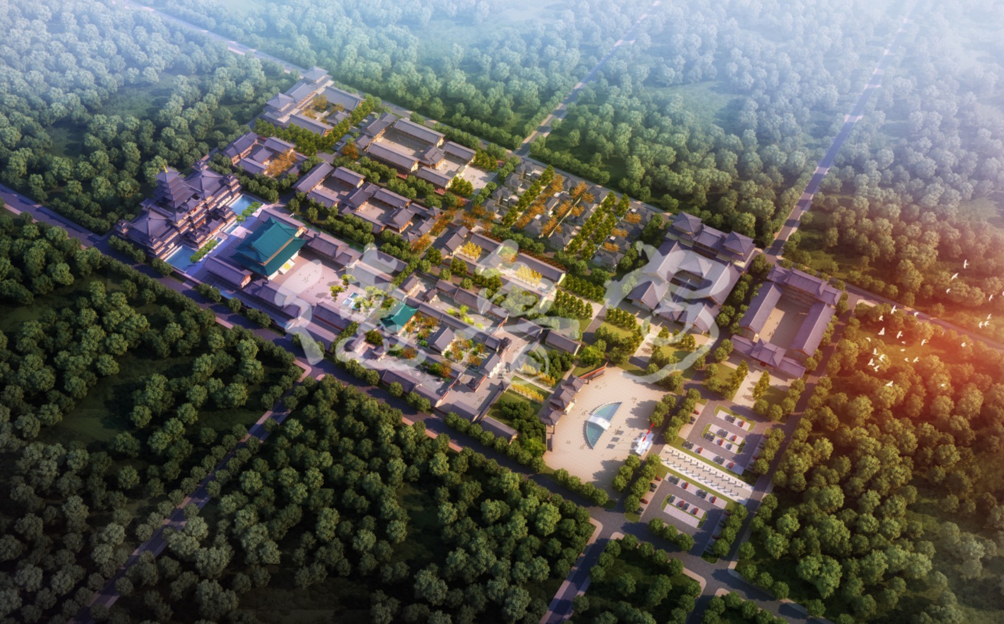
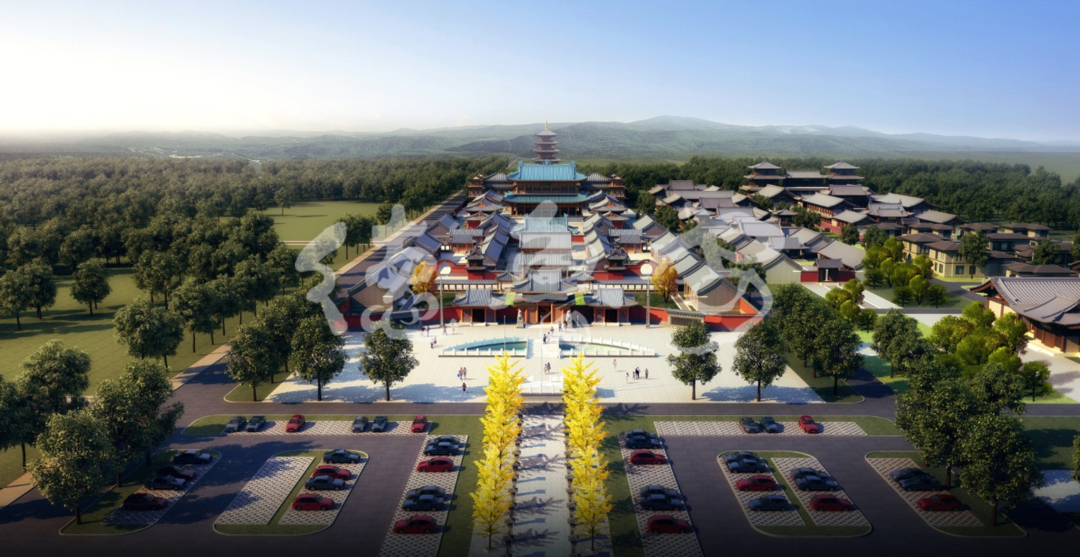
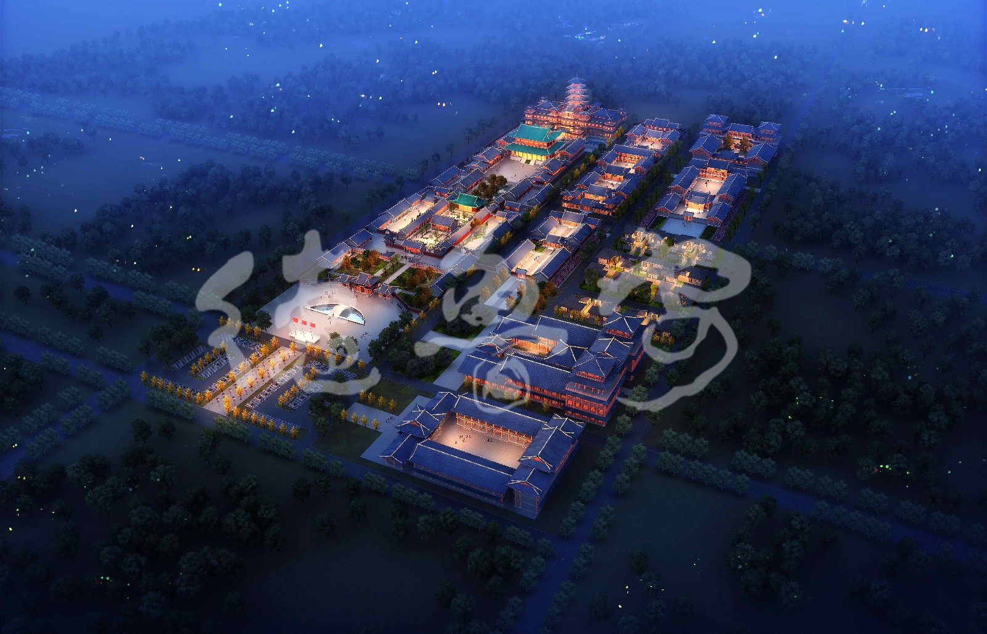
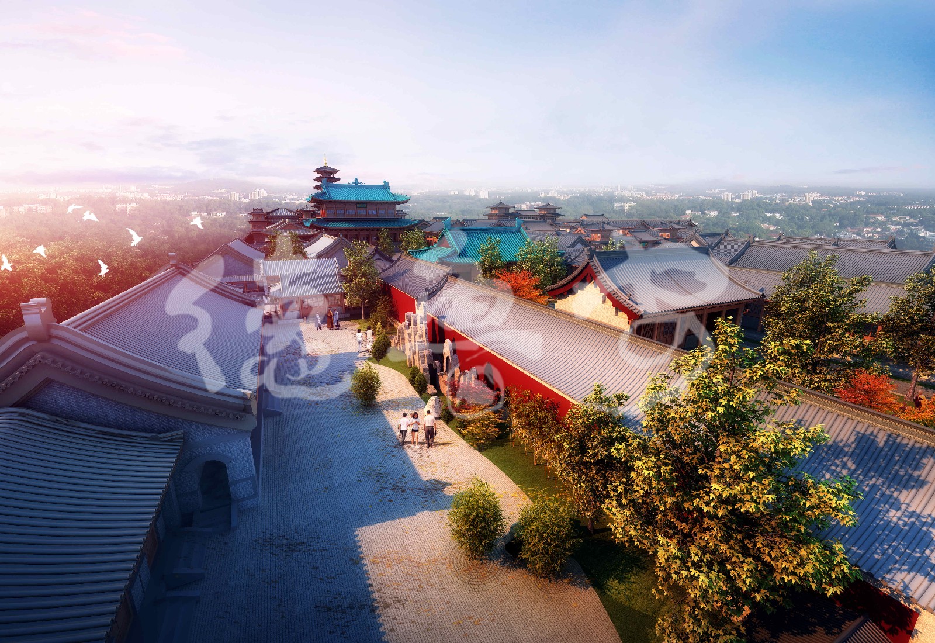
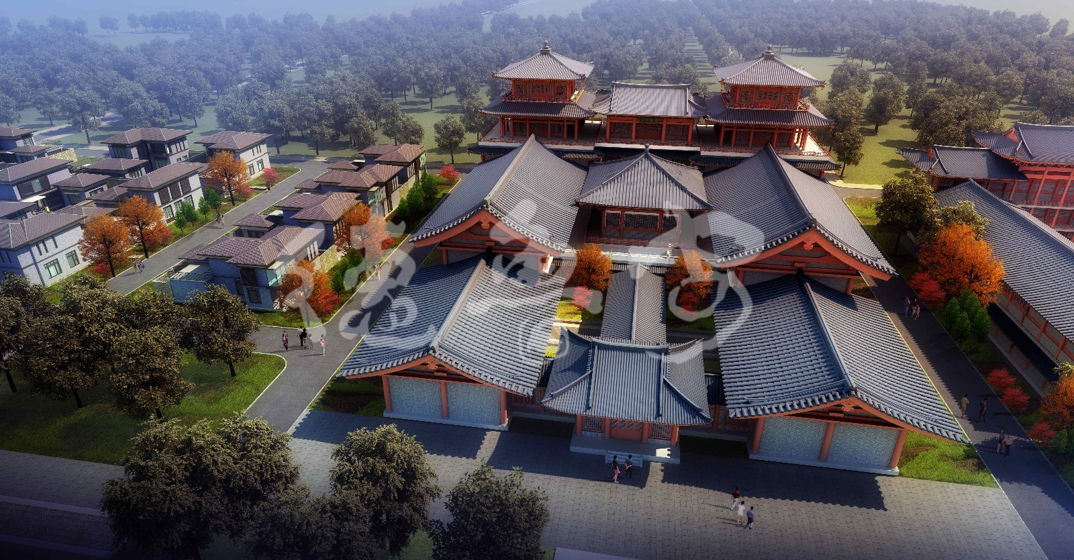
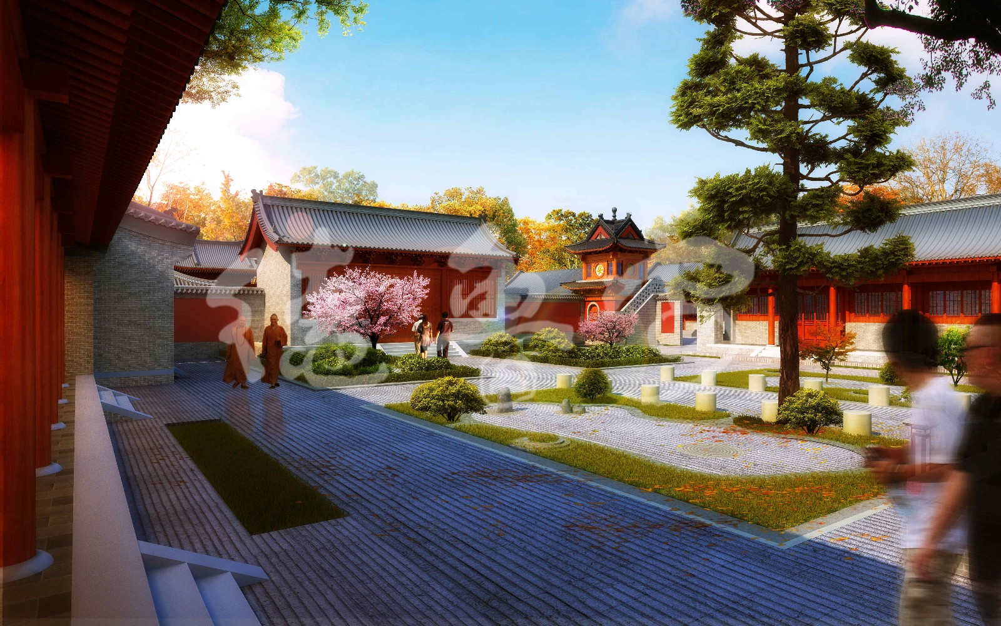
Bird's-eye view of Tianwang palace garden
Display of visual effect of master plan of Mingxiu Temple
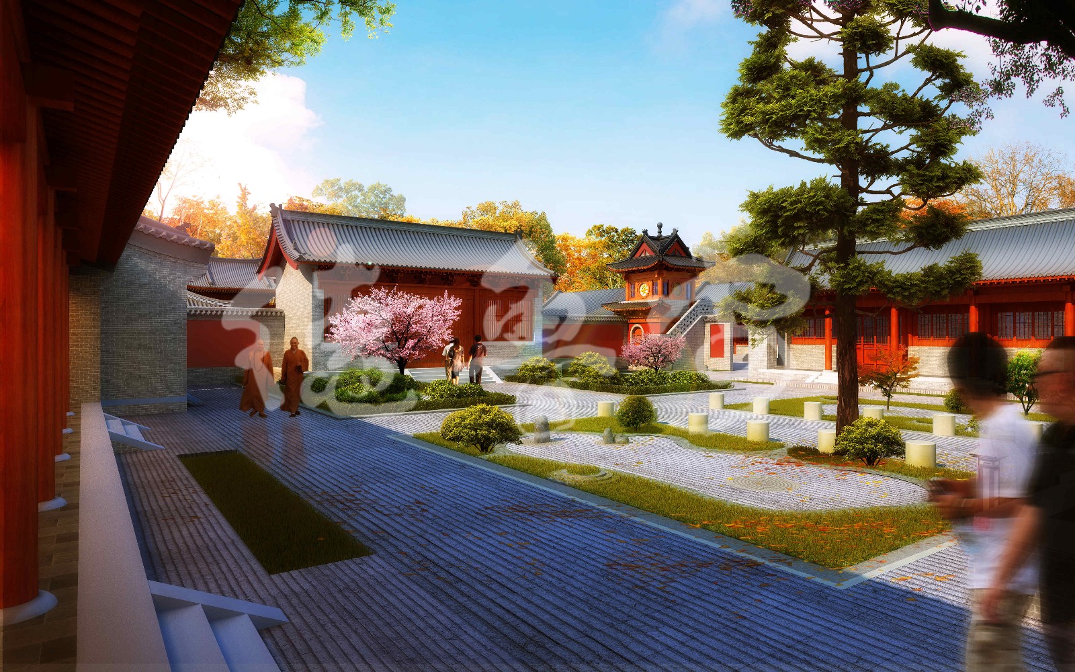
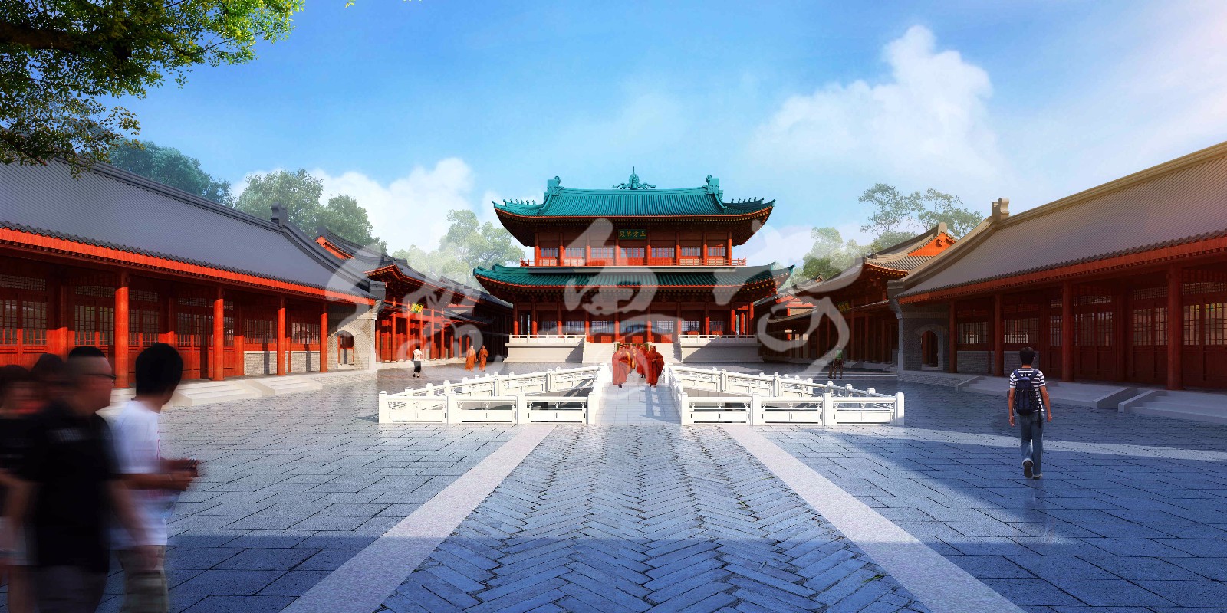
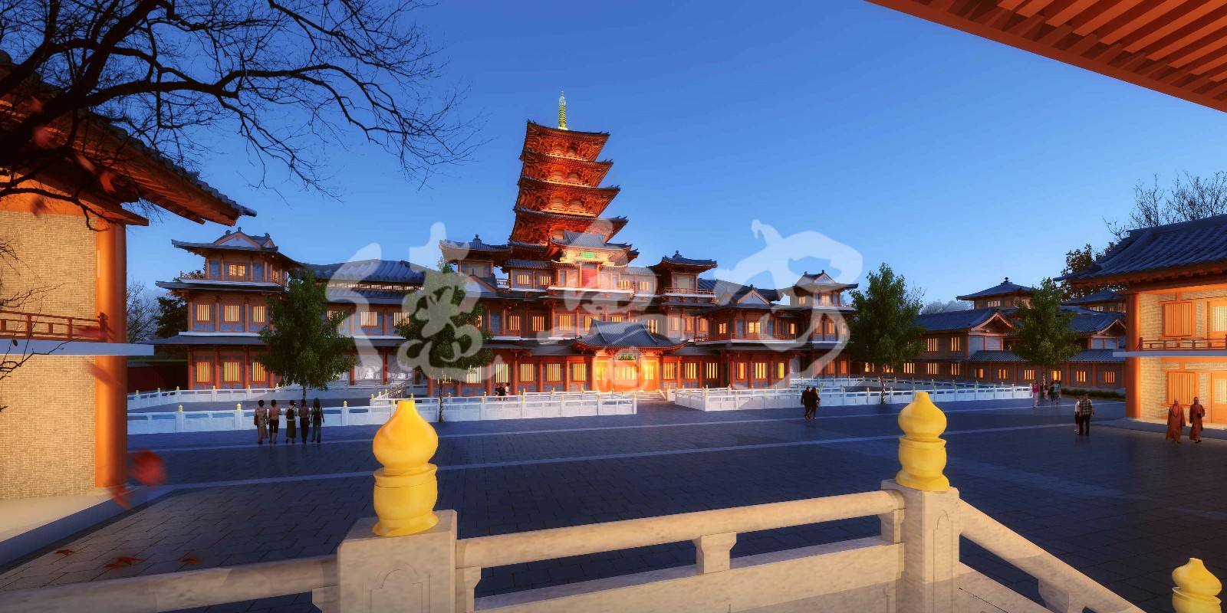
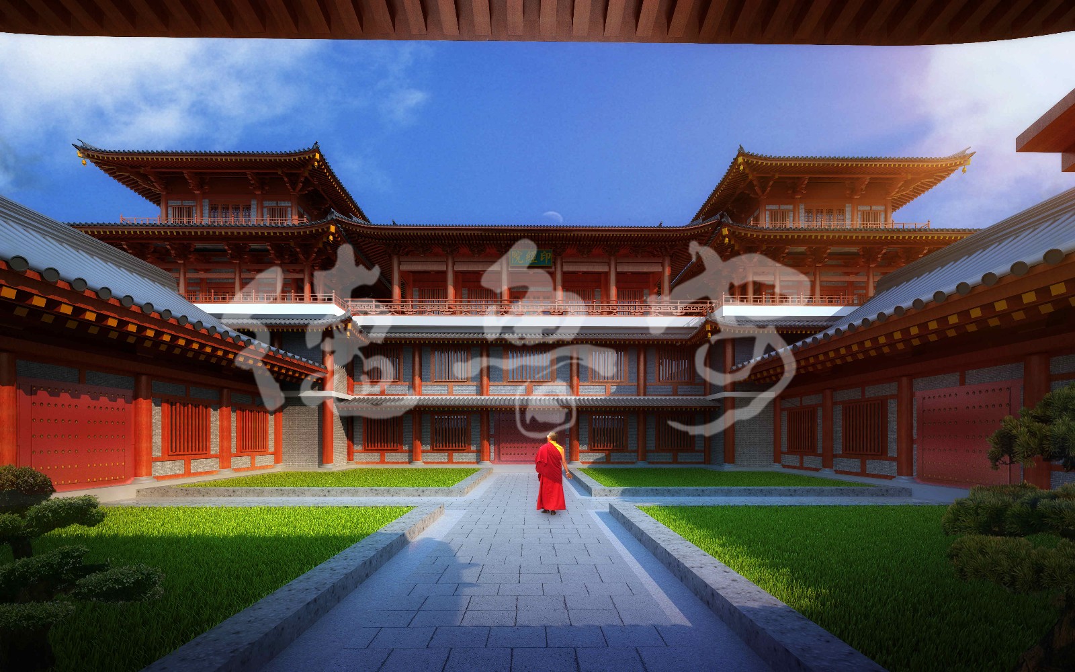
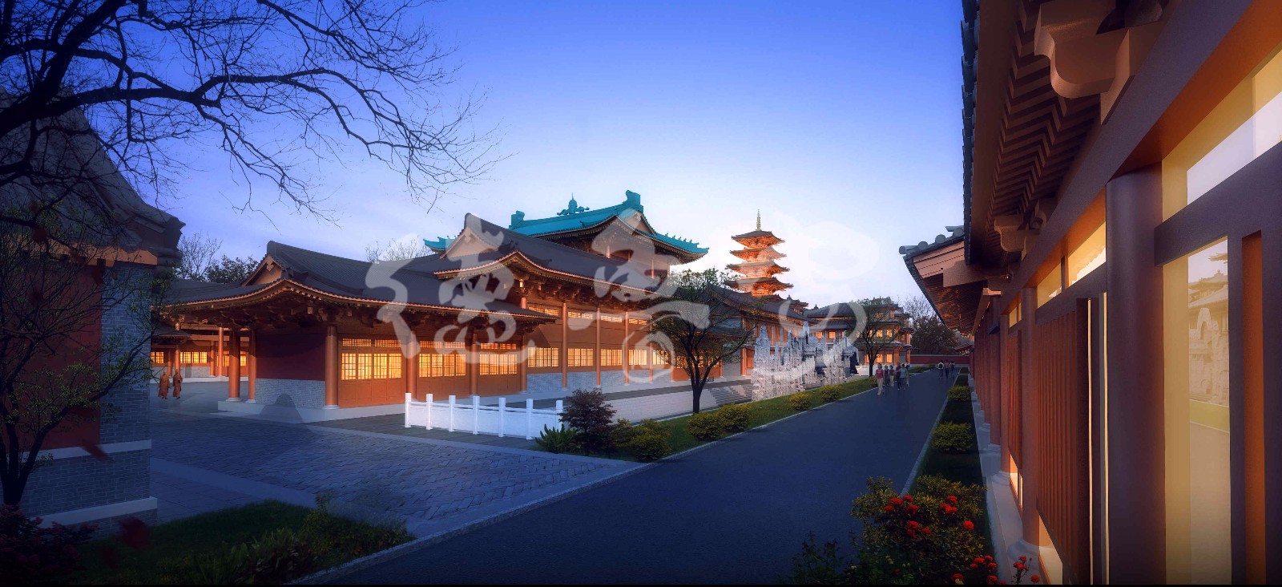
Indoor rendering display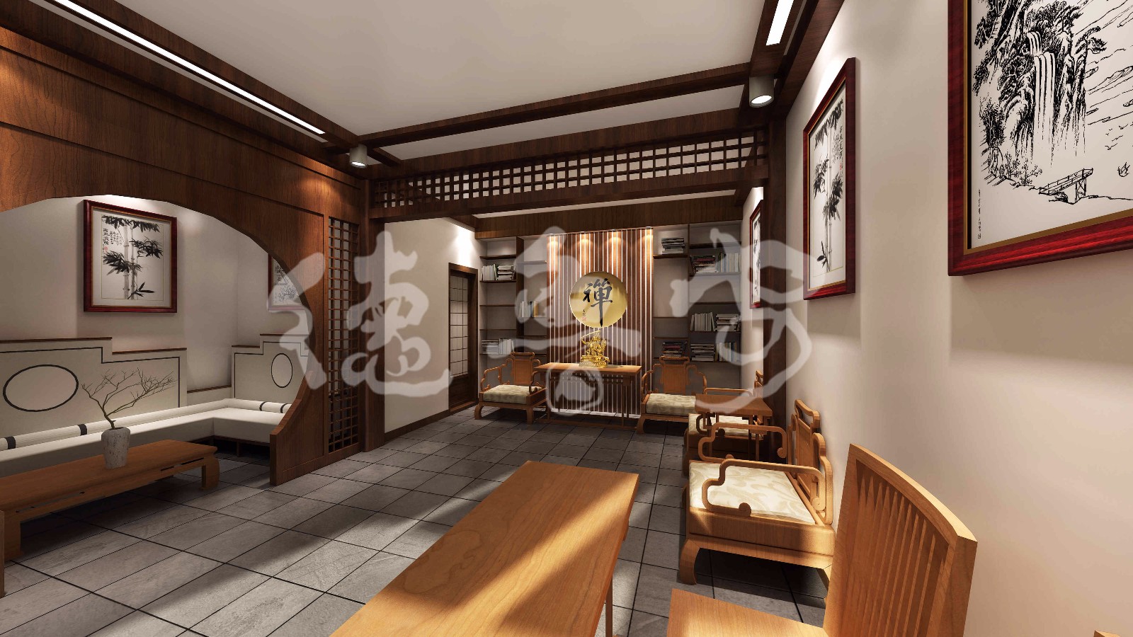
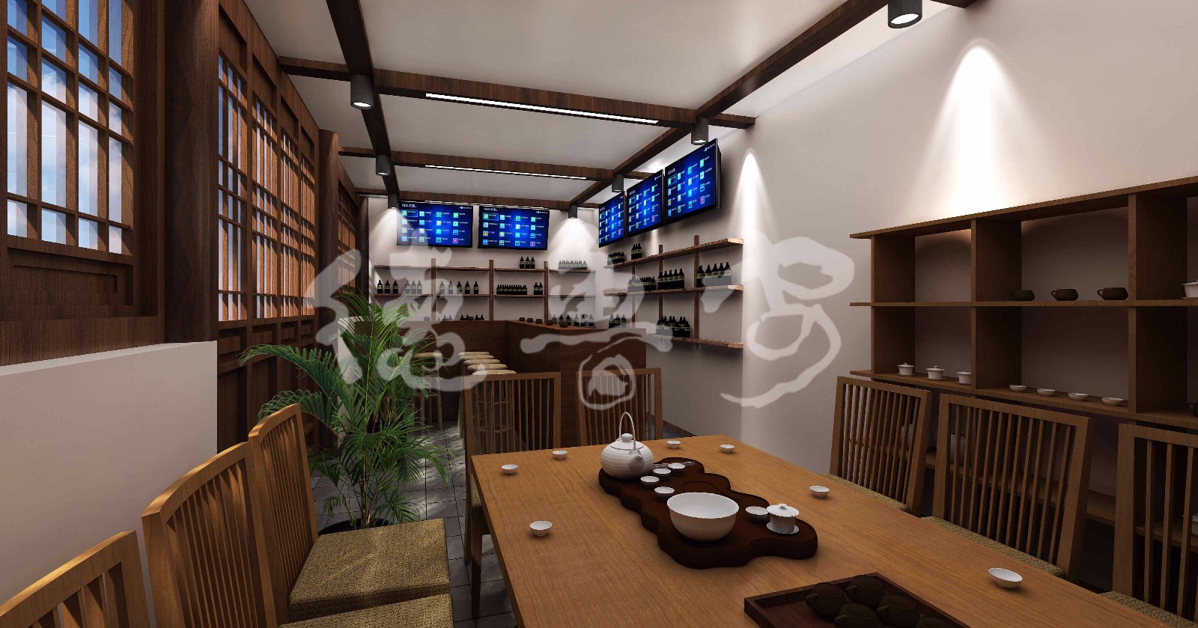
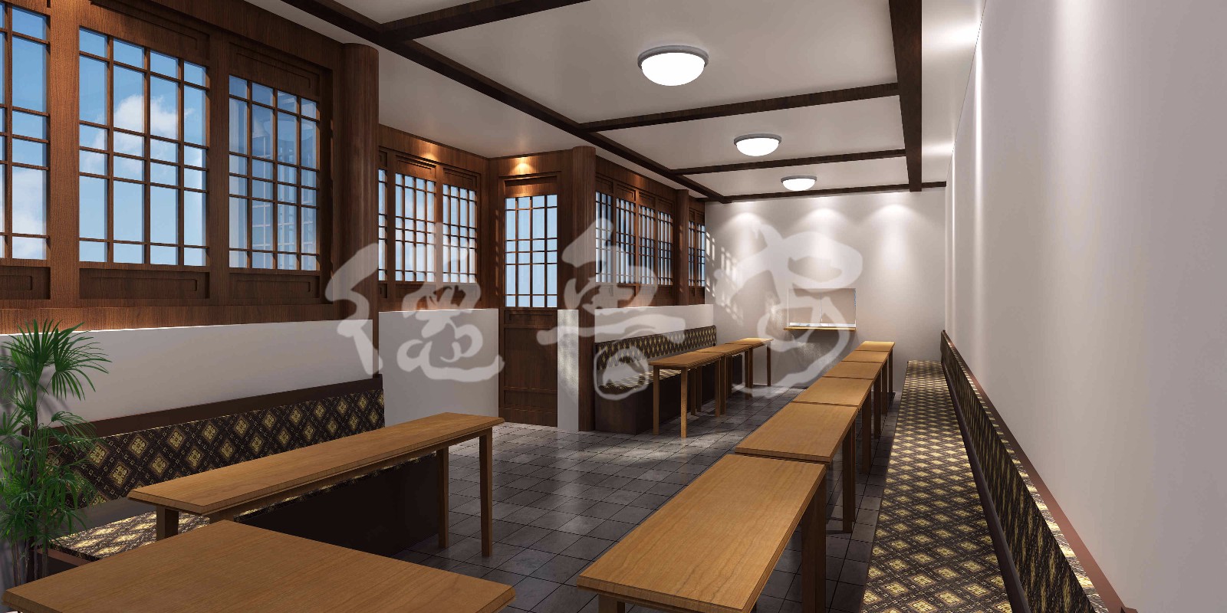
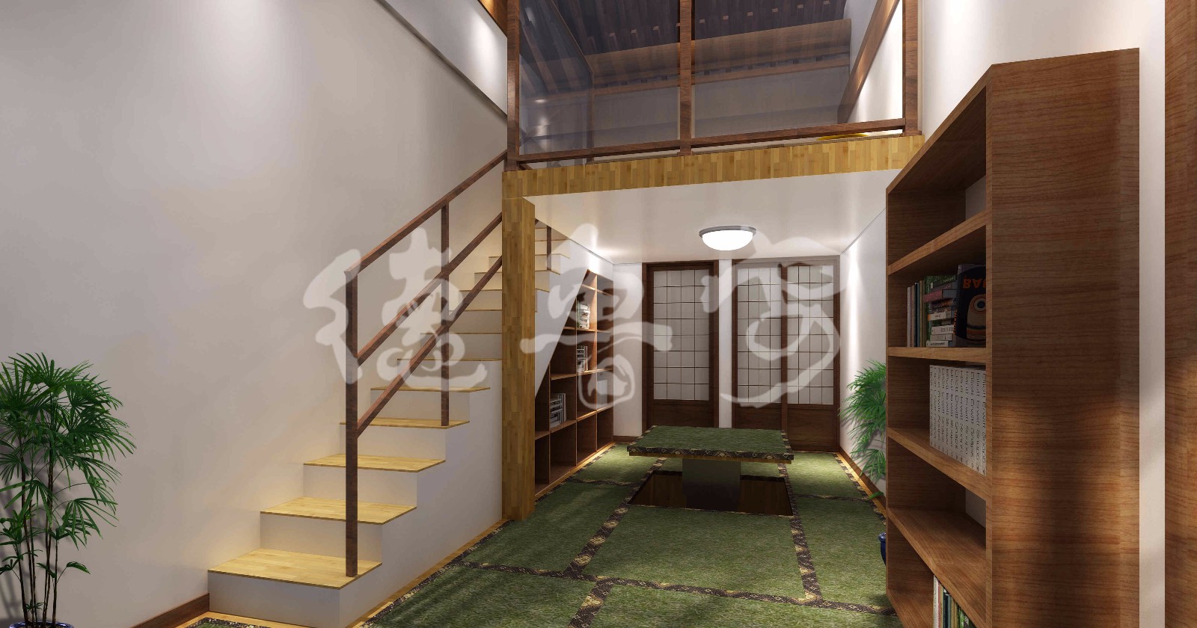
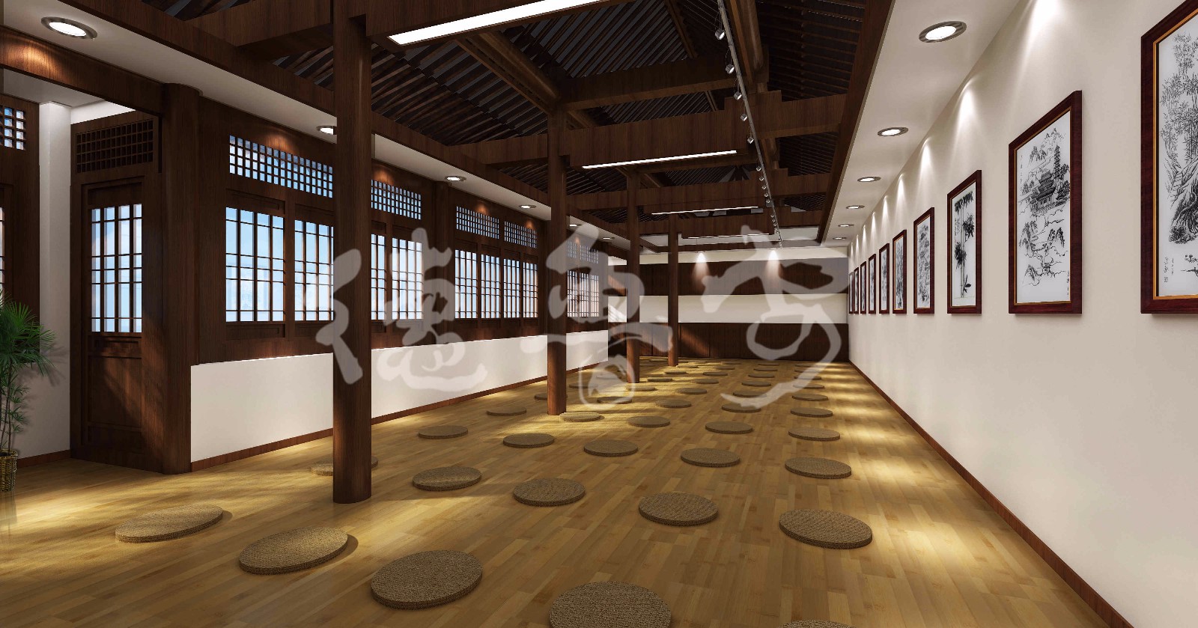
Overview of the current situation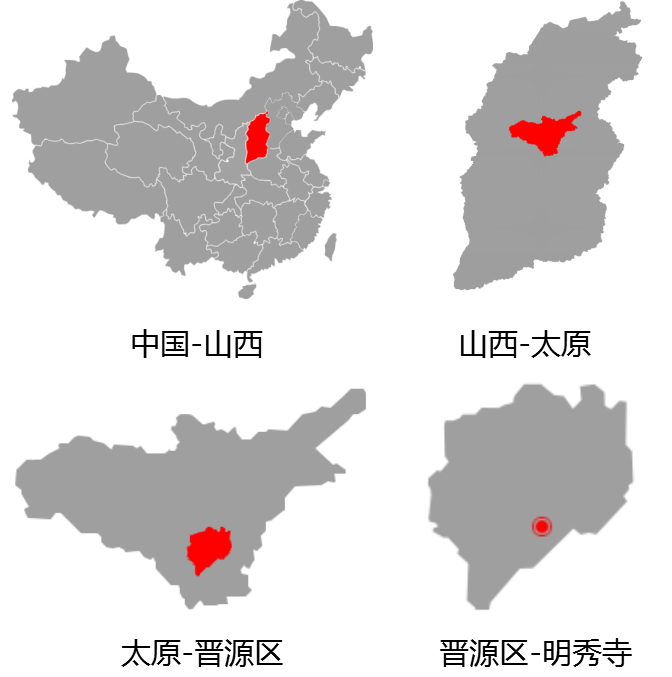
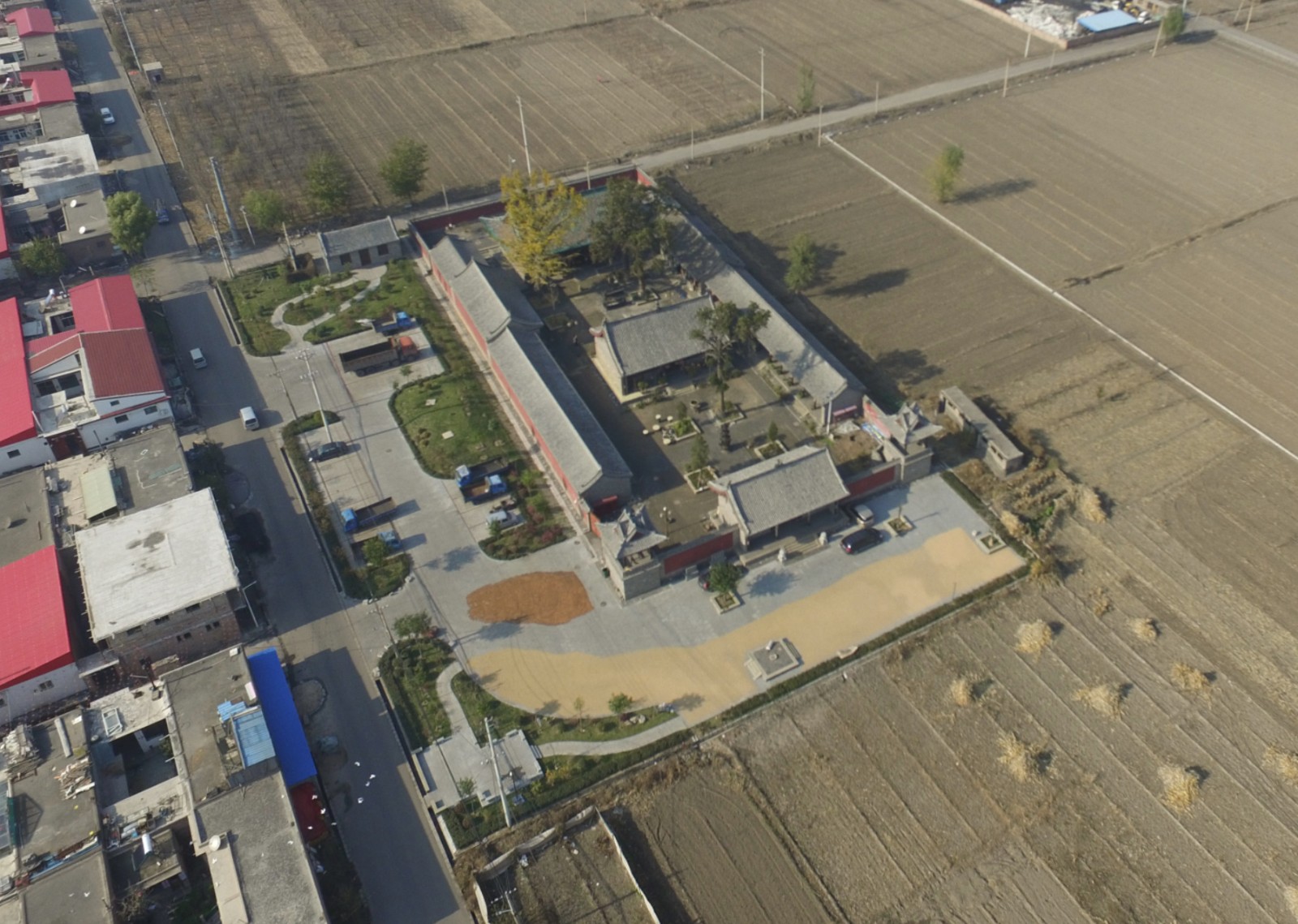
Aerial photos of current situation
Most of the buildings in Mingxiu temple are covered with green glazed tiles, commonly known as "Liuli Temple".
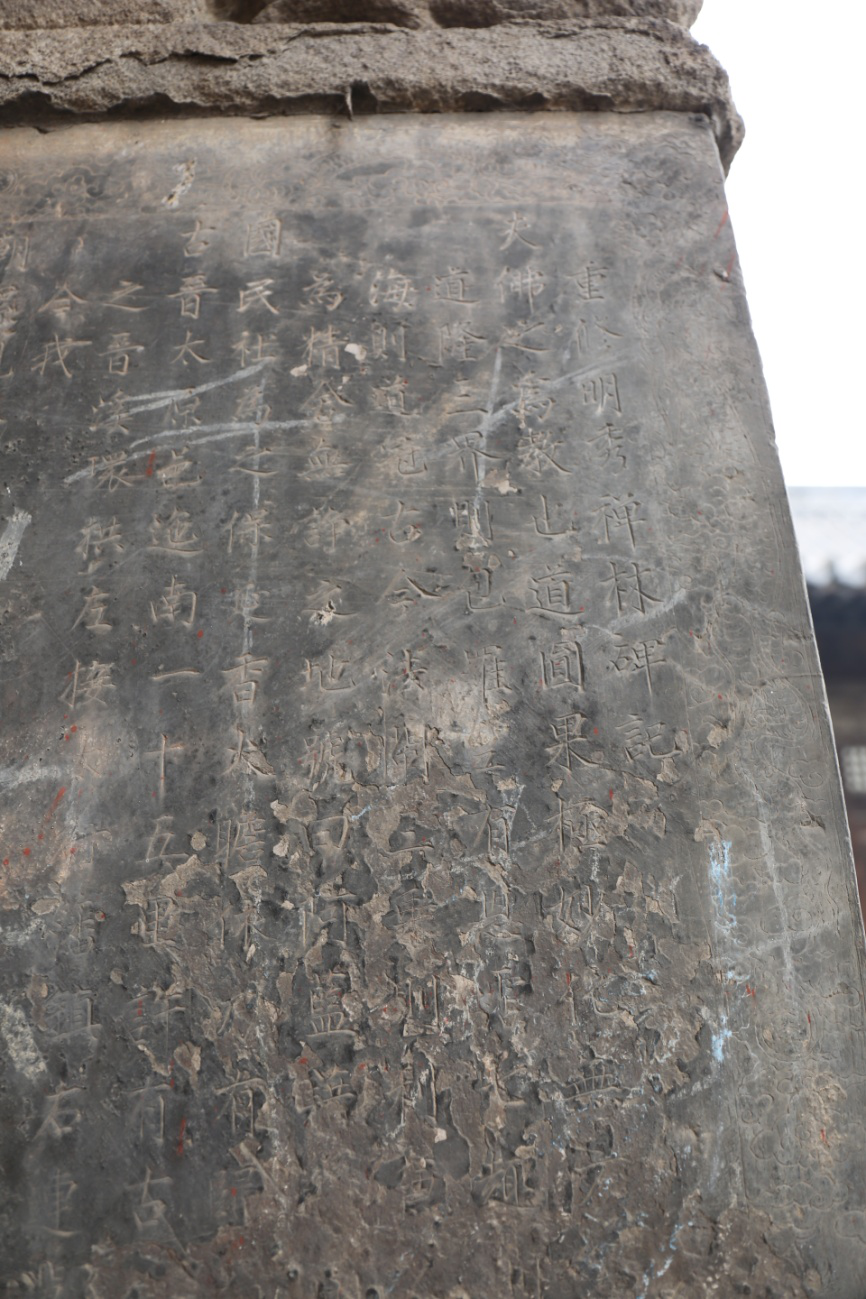
According to the inscriptions in the records of rebuilding Mingxiu temple in the 38th year of Jiajing reign of the Ming Dynasty, in the 21th year of Jiajing reign of the Ming Dynasty (1542), "the frontier generals lost their guard, the northern Di invaded, and the temple burned down after the war." Later, it was rebuilt by the monk of Yian temple.
According to the inscription on the restoration of Mingxiu temple in 1783 of the reign of Emperor Qianlong of the Qing Dynasty, "Mingxiu Temple began in the Han Dynasty, and the calendar contains the restoration.".
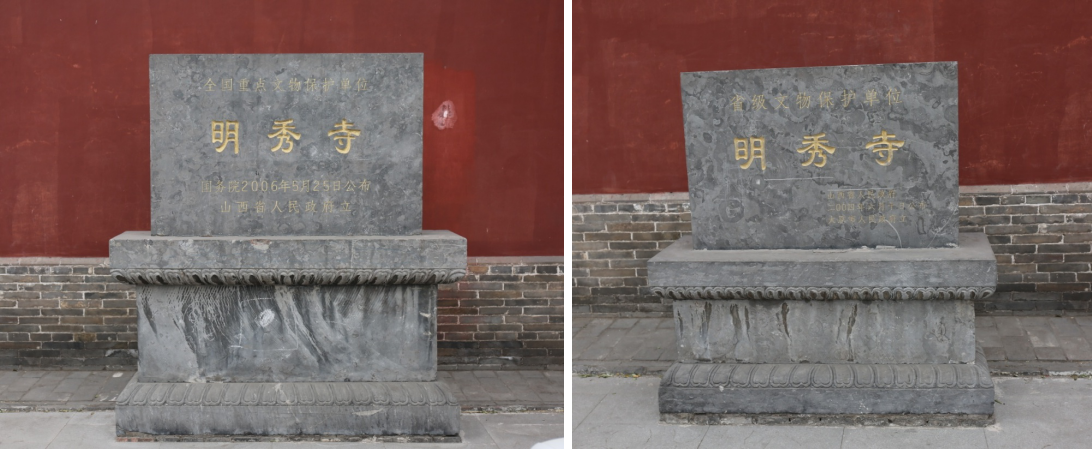
Mingxiu temple is the Sixth Batch of national key cultural relics protection units. The existing buildings are in the song and Ming Dynasties. The restored Mingxiu Temple faces east from the West and has three courtyards. On the central axis, there are Tianwang hall, Maitreya hall and main hall.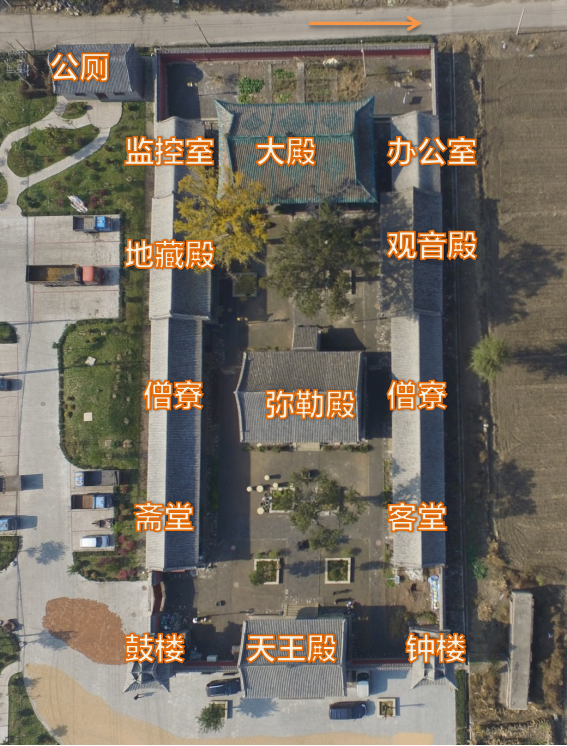
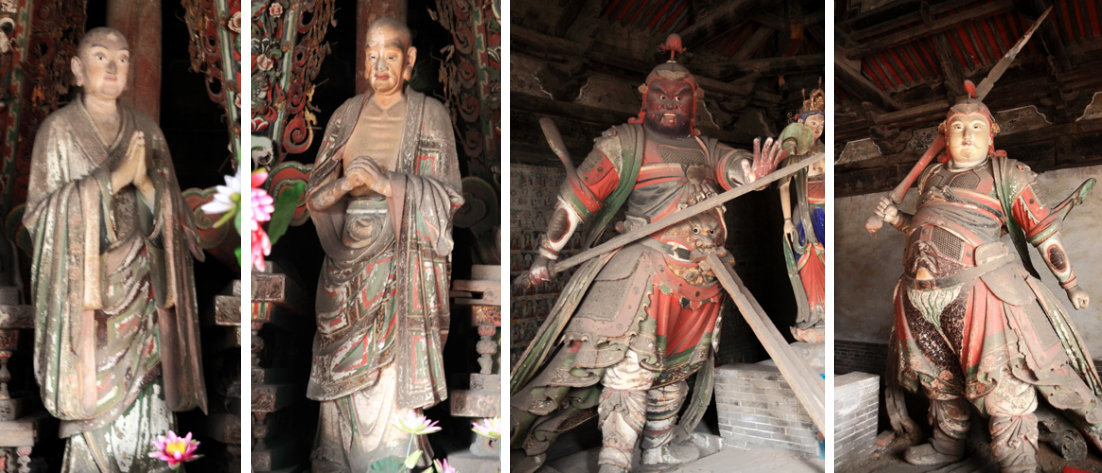
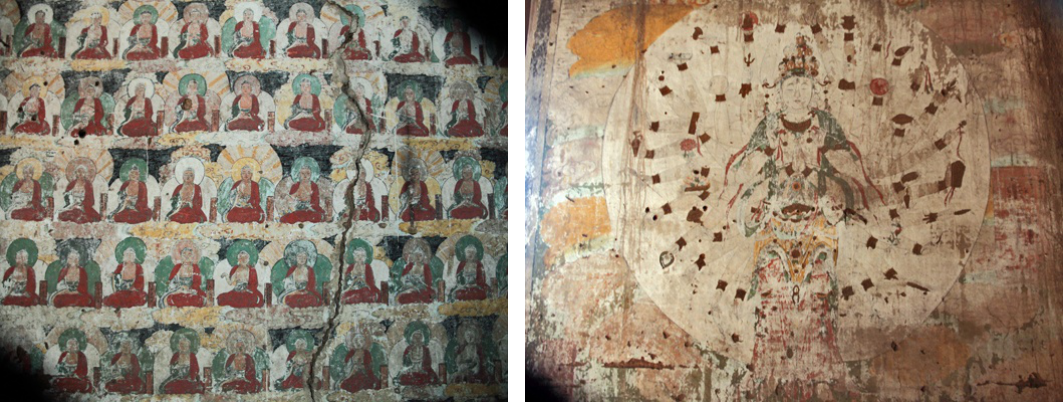
Thousand Buddha statues and murals of Buddhist stories are more than 80 square meters. The overall architecture, painted sculptures and murals are all of Ming Dynasty style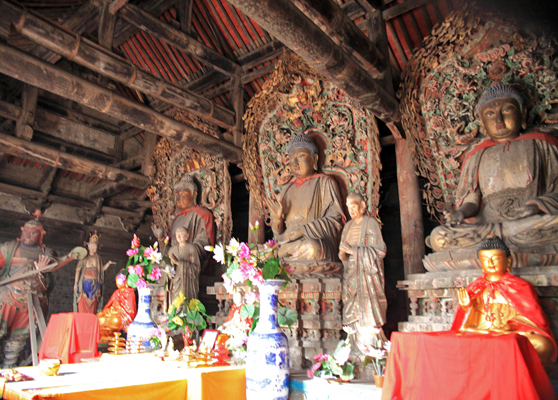
Inside the hall, there are three golden makeup Buddhas (former Buddha, Sakyamuni Buddha and Maitreya Buddha)
Master plan of Mingxiu Temple
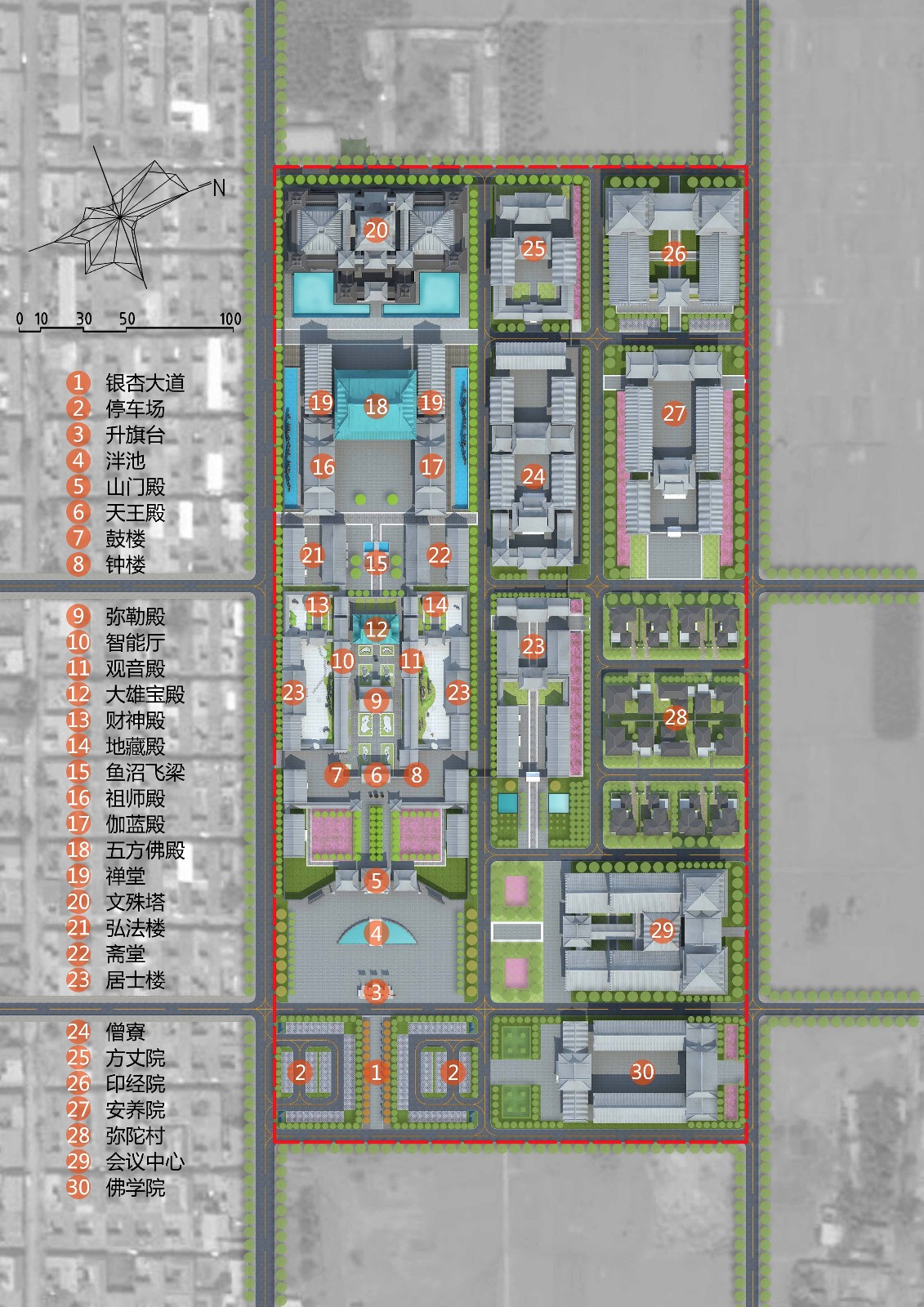
General layout
According to the overall planning of Mingxiu temple in Taiyuan, Shanxi Province, the planned total land area is 150 mu, the total construction area is 44256 square meters, the rectangular plot, the North-South width is 230 meters, and the East-West length is 440 meters. The central axis of the planning and Design Hall is ginkgo Avenue, flag raising platform, panchi, Shanmen hall, Tianwang hall, Maitreya hall, Daxiong hall, Yuma Feiliang, Wufang Buddha Hall and Manjusri tower.
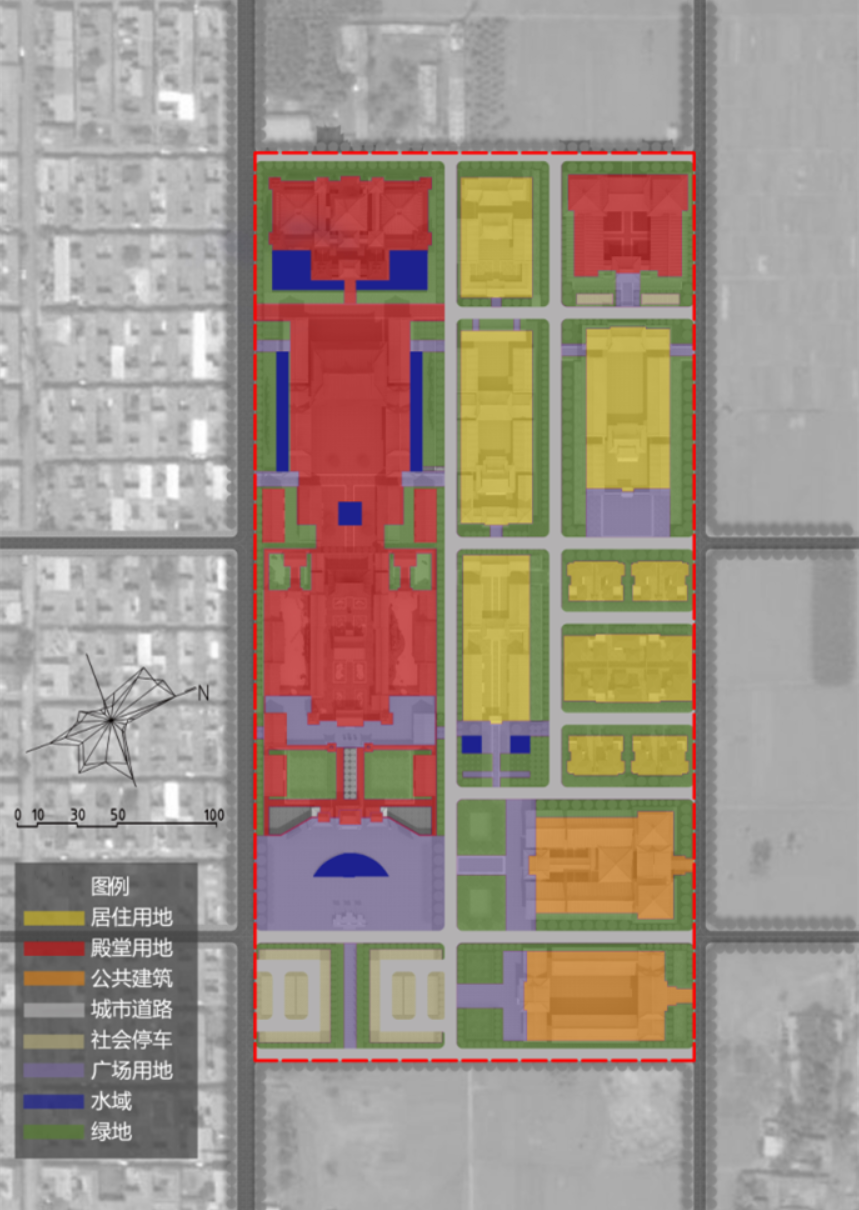
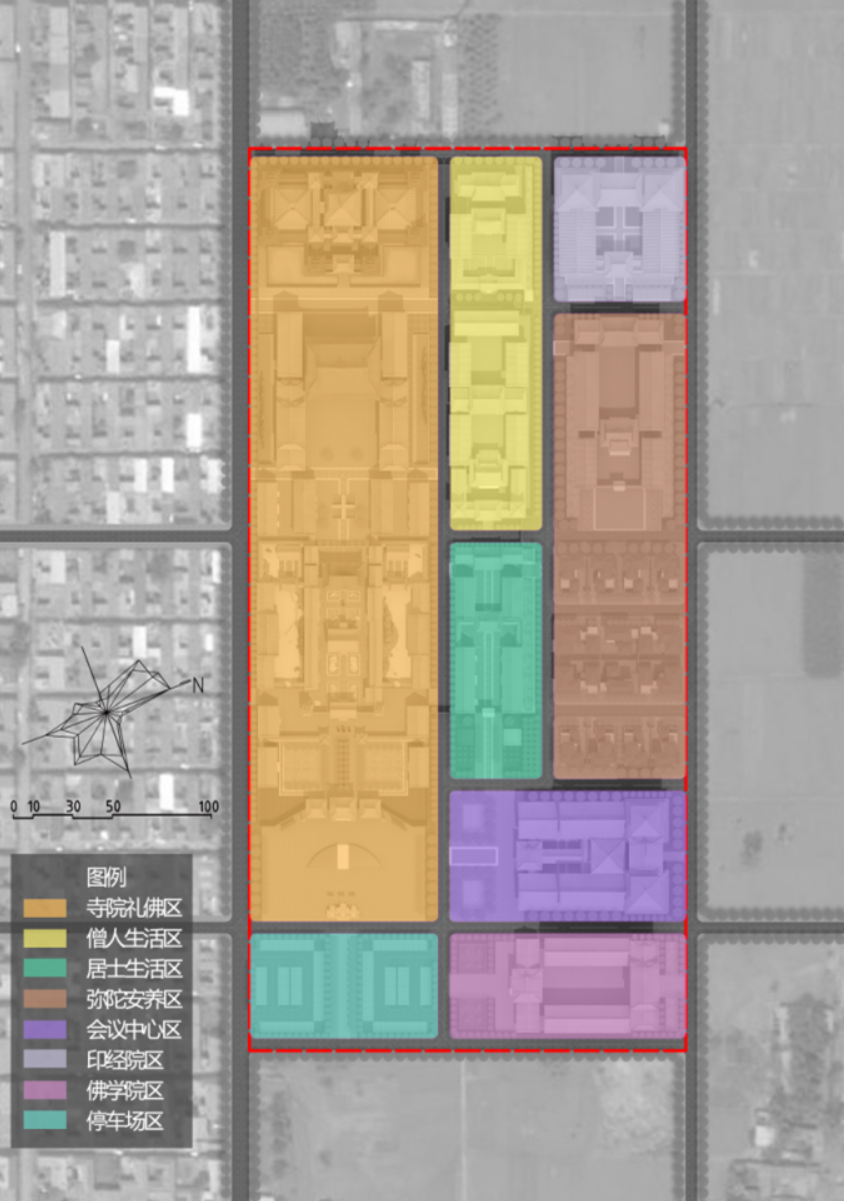
Functional zoning map
According to the original environment foundation, land use and development status, natural history and other factors, the space of Mingxiu temple is divided systematically, and various elements in the temple are arranged and arranged as a whole, forming a temple space structure with reasonable function, prominent theme and distinct image.
The temple's Buddha worship area includes Shanmen hall, bell and Drum Tower, Tianwang hall, middle hall, main hall (five square Buddha Hall), Guanyin hall, dizang hall, Zen hall, Manjusri tower and other auxiliary halls and related supporting buildings. The newly-built senliao courtyard can be used for VIPs to visit the temple and live when they experience life.
The main function of the area is to integrate the study and life of the elderly and meet the needs of the elderly in their later years.
Buddhist College District, Yinjing College District and Conference Center District can focus on artistic talents who study Buddhist culture and build a valuable new heritage for future generations.
The living area of monks, the living area of residents and the parking area can improve the multi-functional needs of Mingxiu temple as a modern temple, provide a good living environment for monks and ten believers, benefit the surrounding people and carry forward the Buddhism better.
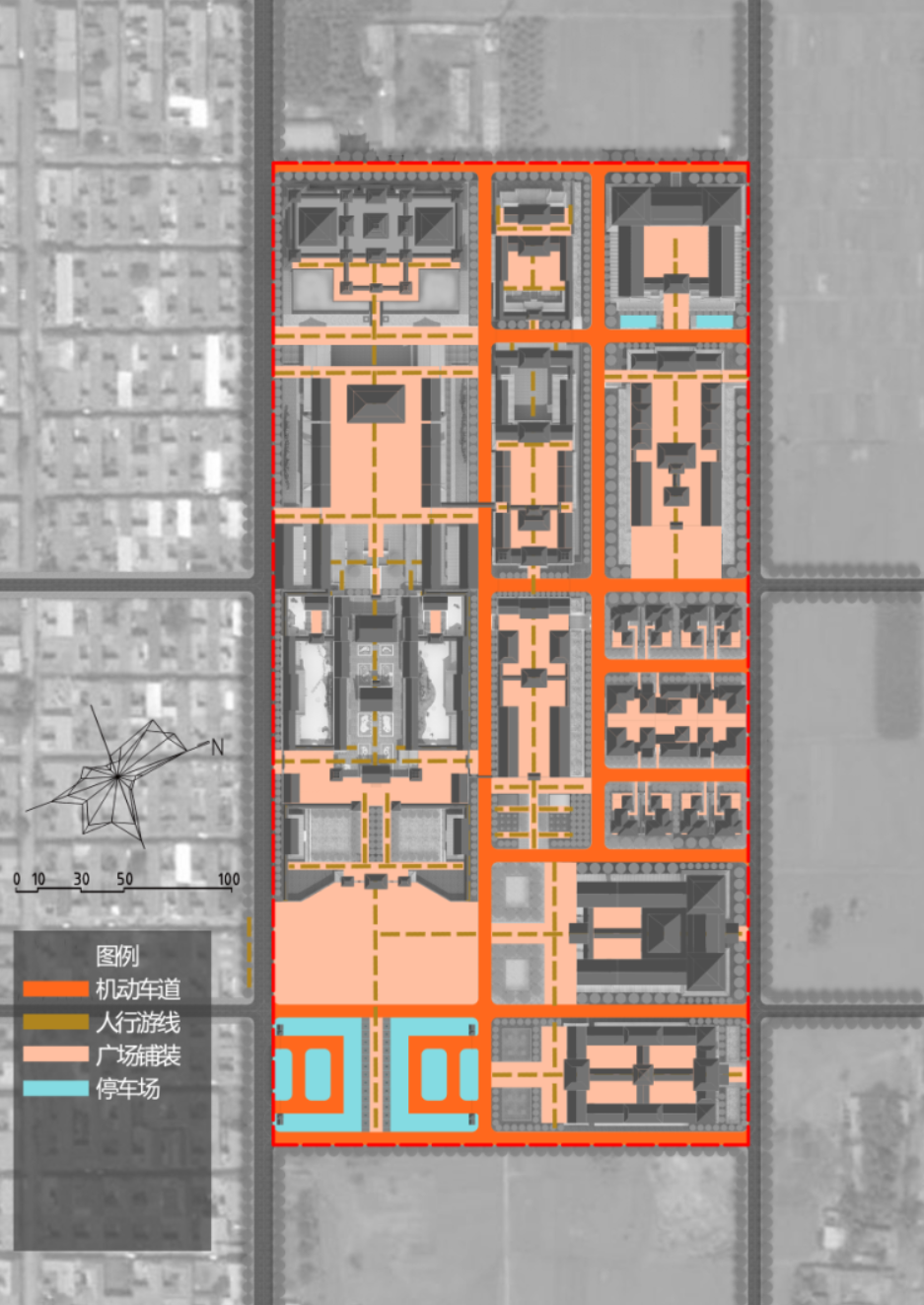
Traffic analysis chart
Combined with the current terrain and environment, the road traffic system connects the traffic trunk roads outside the planning area to solve the traffic road of Mingxiu Temple project land. The planning and design of motor vehicles can meet the requirements of tourists' fast access to various halls, emergency evacuation and service management. In the east of Mingxiu temple, a centralized parking lot is planned and designed, which can provide 108 parking spaces. In addition, 8 small parking spaces are set at the gate of Yinjing academy, and temporary parking spaces are set for other functional supporting buildings.
Beijing deluan architectural planning and Design Institute is a reliable professional design institute with international vision. Since its establishment in 2009, it has formed five advantageous business sectors, namely urban design, cultural tourism scenic area, religious architecture, Zen garden, decoration design and theater architectural design.
High quality design has won many honors at home and abroad
The design of Baoqing temple in Xianghe, Hebei Province won the first prize of best architectural design awarded by China National Architecture Research Association in 2017( Click to view the planning scheme of Baoqing Temple)
In the international competition for the design of national cultural center of Thailand organized by the Thai Ministry of culture from 2019 to 2020, druan won the first prize, won the cordial reception of Princess Sirindhorn, the royal family of Thailand, and completed the architectural engineering design with super theater as the main body( Click to view the planning scheme of Thailand Cultural Center)
In 2019, he was invited to work out the master plan for Wanghai temple in Dongtai, Wutai Mountain, one of the four famous Buddhist mountains in China( Click to view the planning scheme of Wanghai Temple)
In 2019, he was invited by the Nepalese government to prepare a master plan for the northern part of the Holy Garden in Lumbini, the hometown of Buddha( Click to view the planning scheme of the Northern District of Lumbini Holy Garden)
Contact: 138 1010 4901 (same number of wechat)
Email: xzhang@deluangroup.org
QQ:914201599
Please scan code for Drew's official account, and collect free electronic design collections and free e-books free of charge.


