Overall planning and architectural design of Huayan Temple in Baiyu Mahayana Kathmandu Nepal
Project Name: master plan and architectural design of Huayan Temple of Baiyu Mahayana, Kathmandu, Nepal
Project location: Kathmandu, Nepal
Design time: May 2017
Planned land area: 3.5 Mu
Architectural design area: 3479 square meters
Client: Baiyu Mahayana Huayan Temple
Design unit: Beijing deluan architectural planning and Design Institute
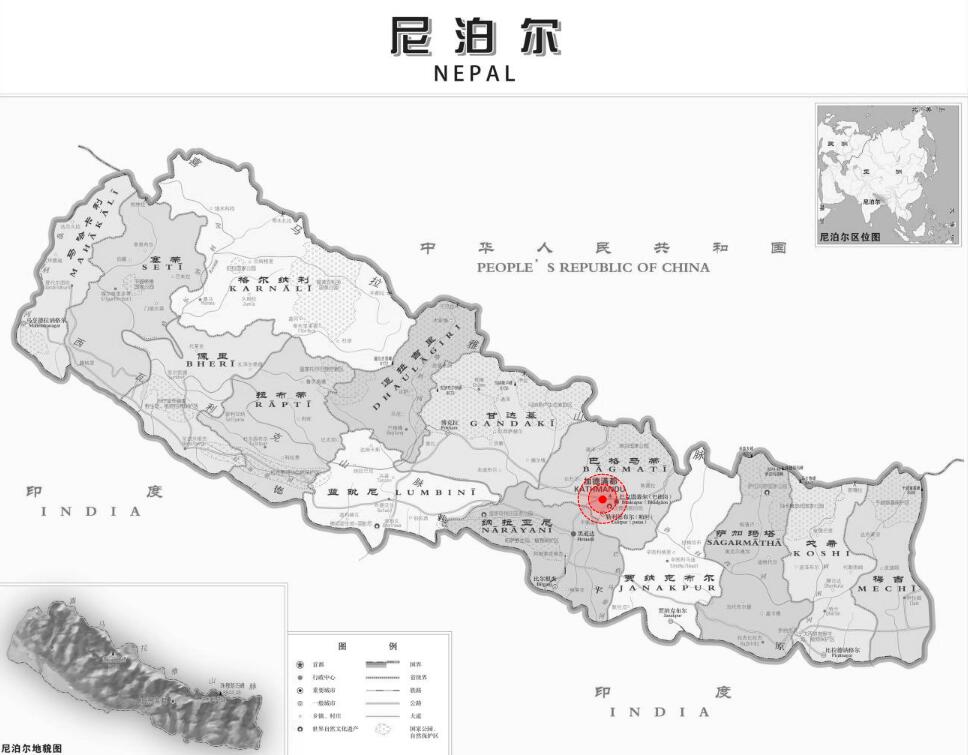
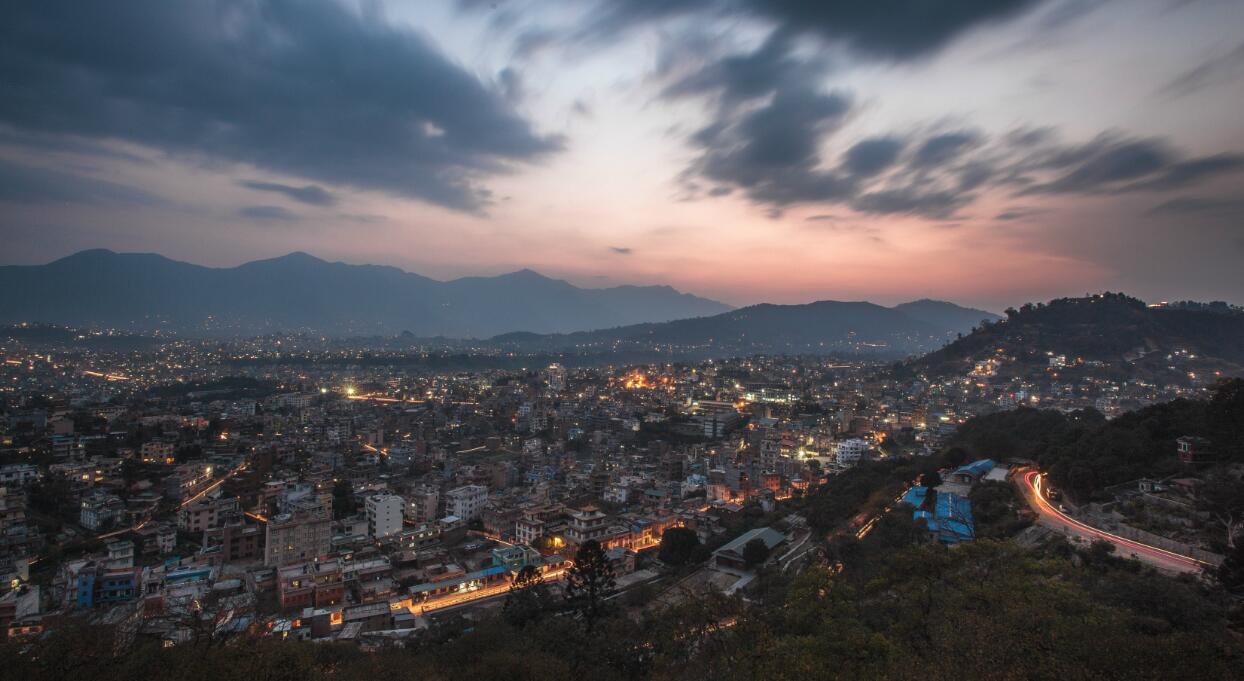
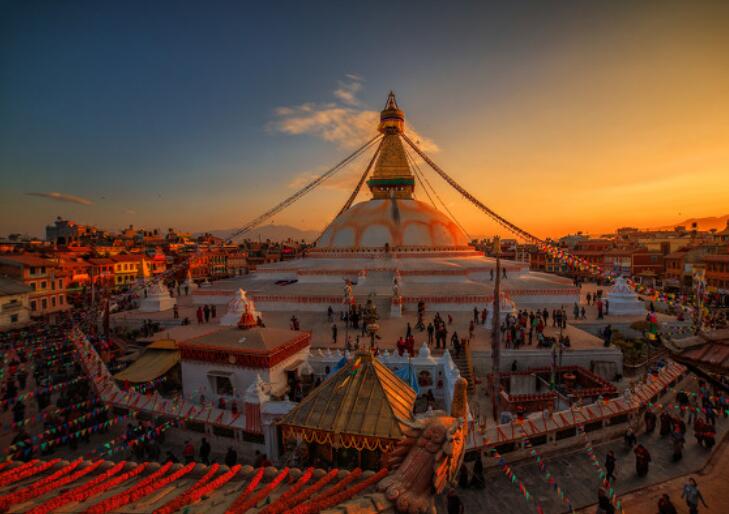
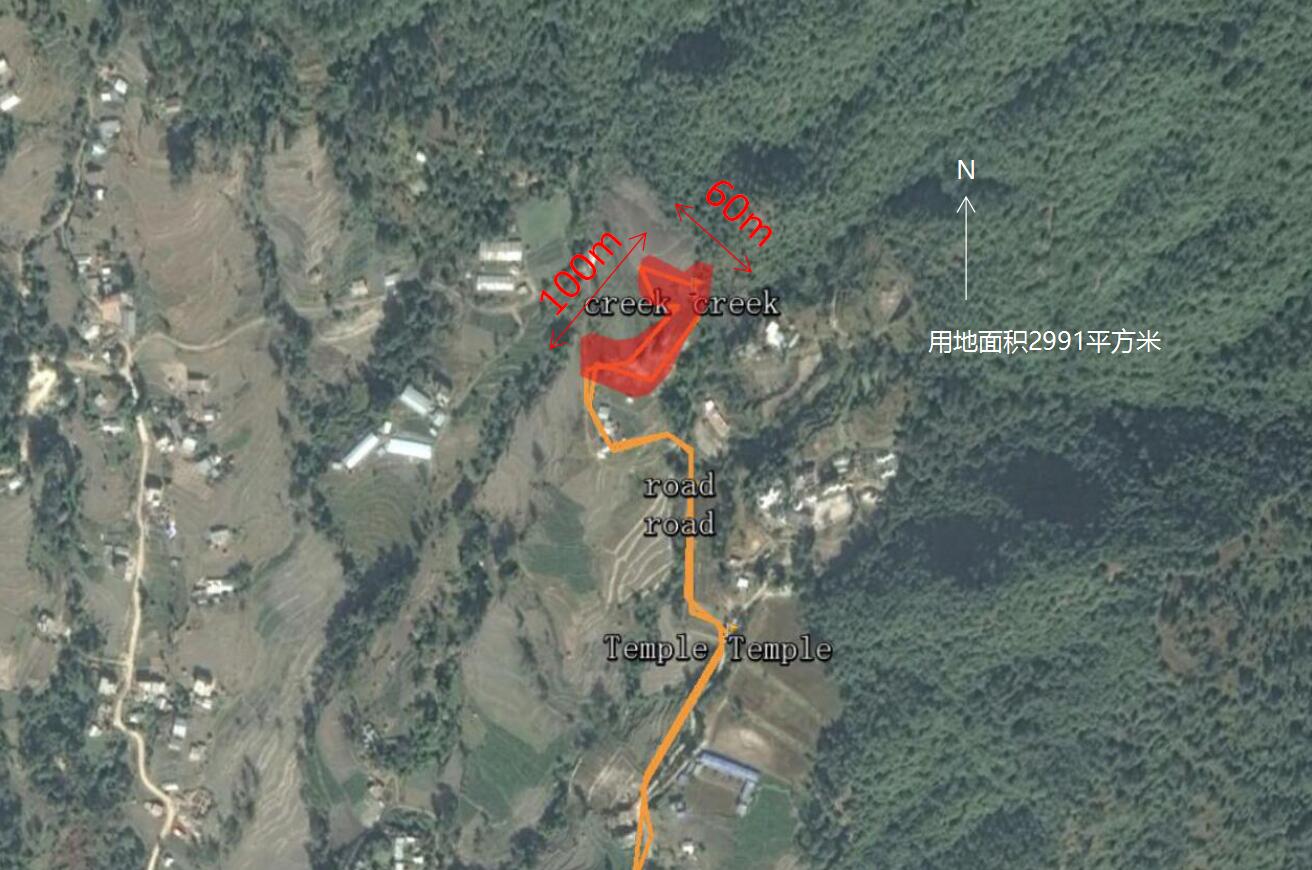
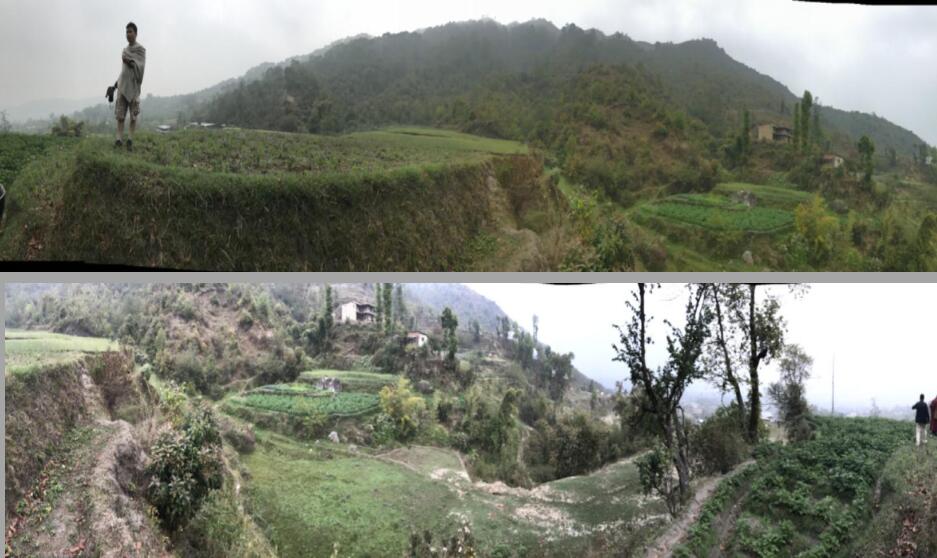
There is a vertical height difference of about 6 meters in the design plot.
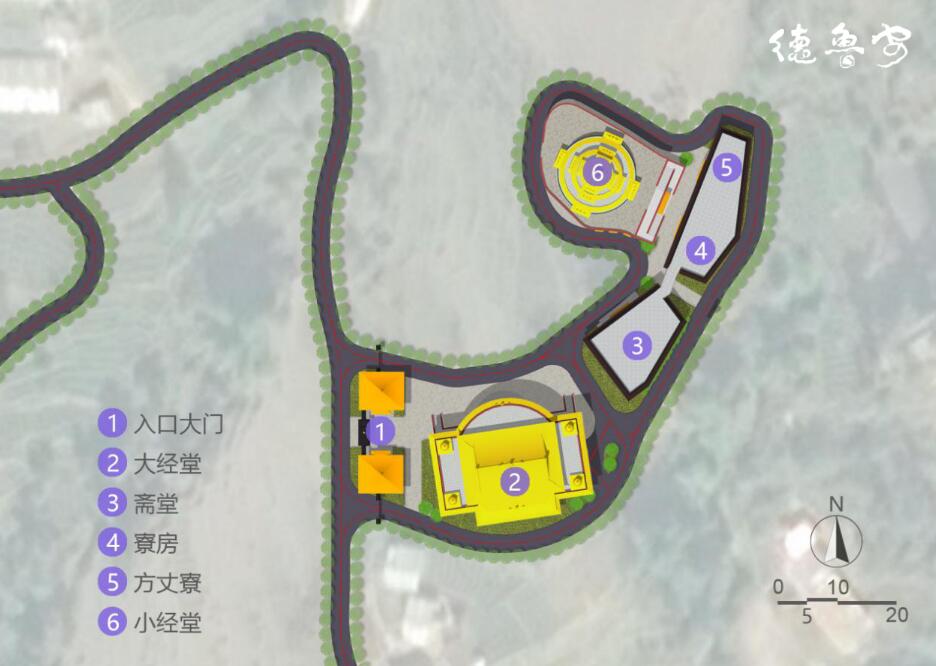
General layout
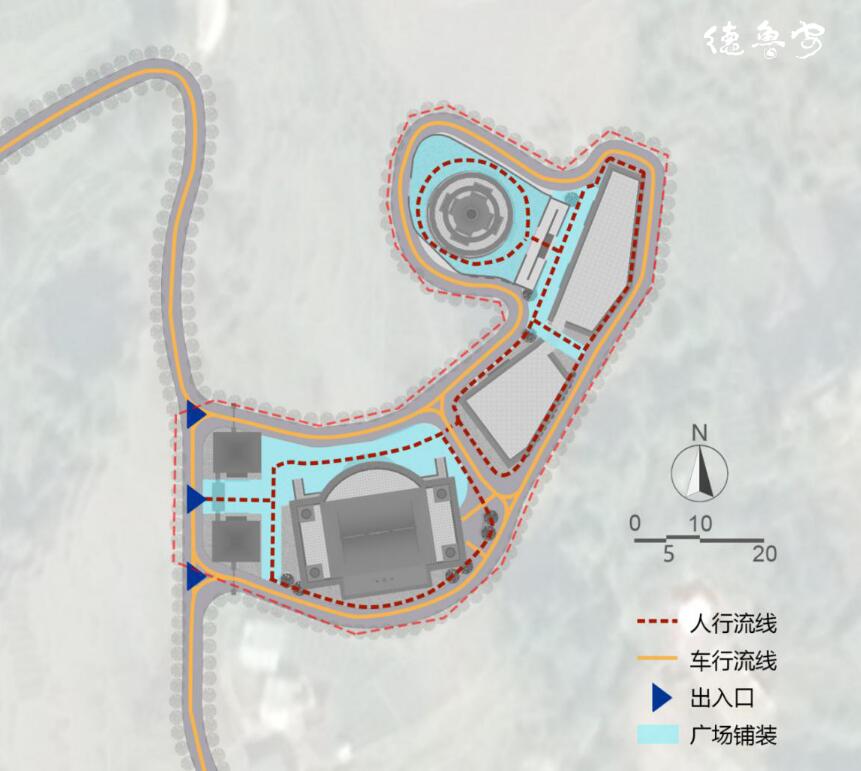
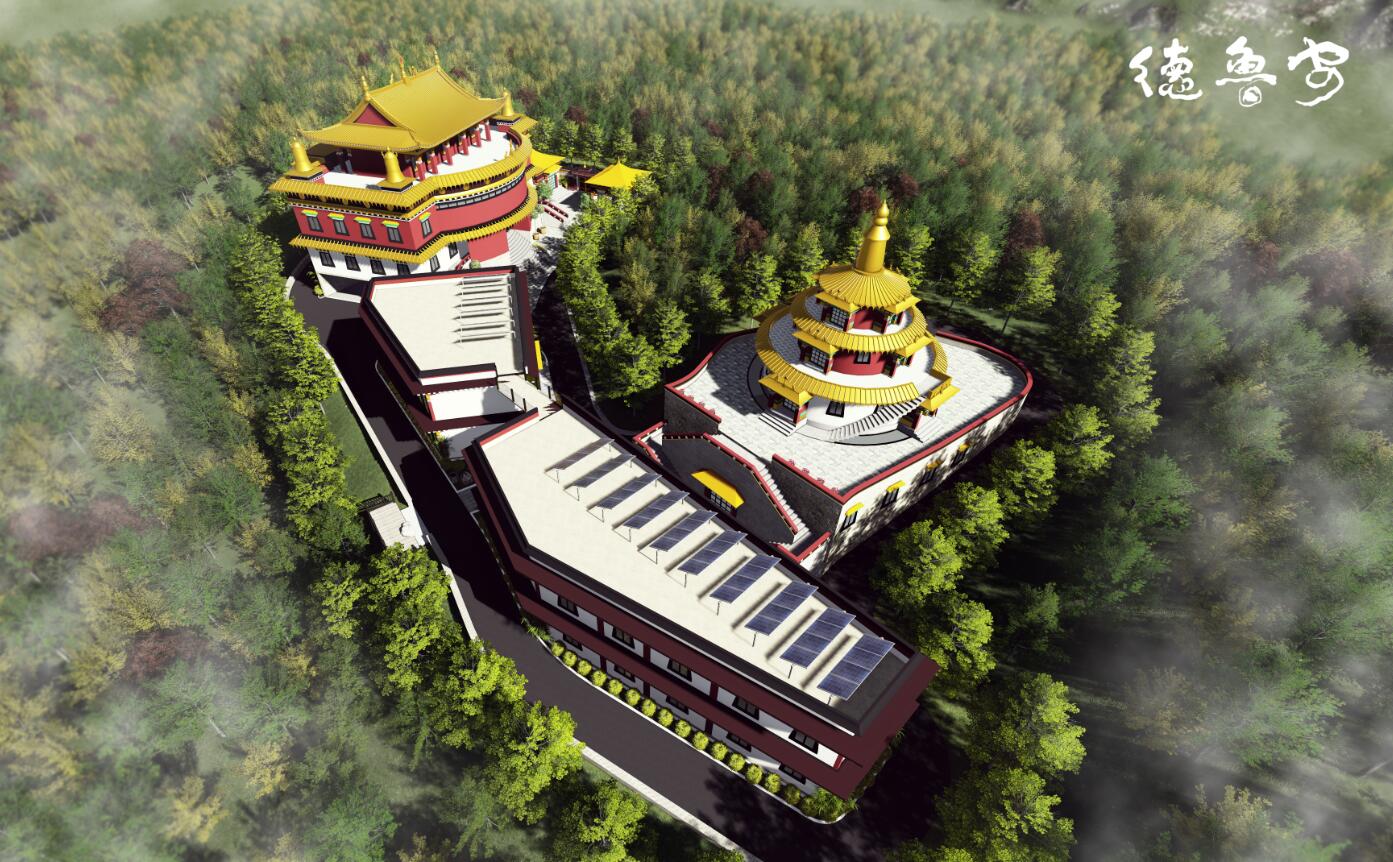
General aerial view
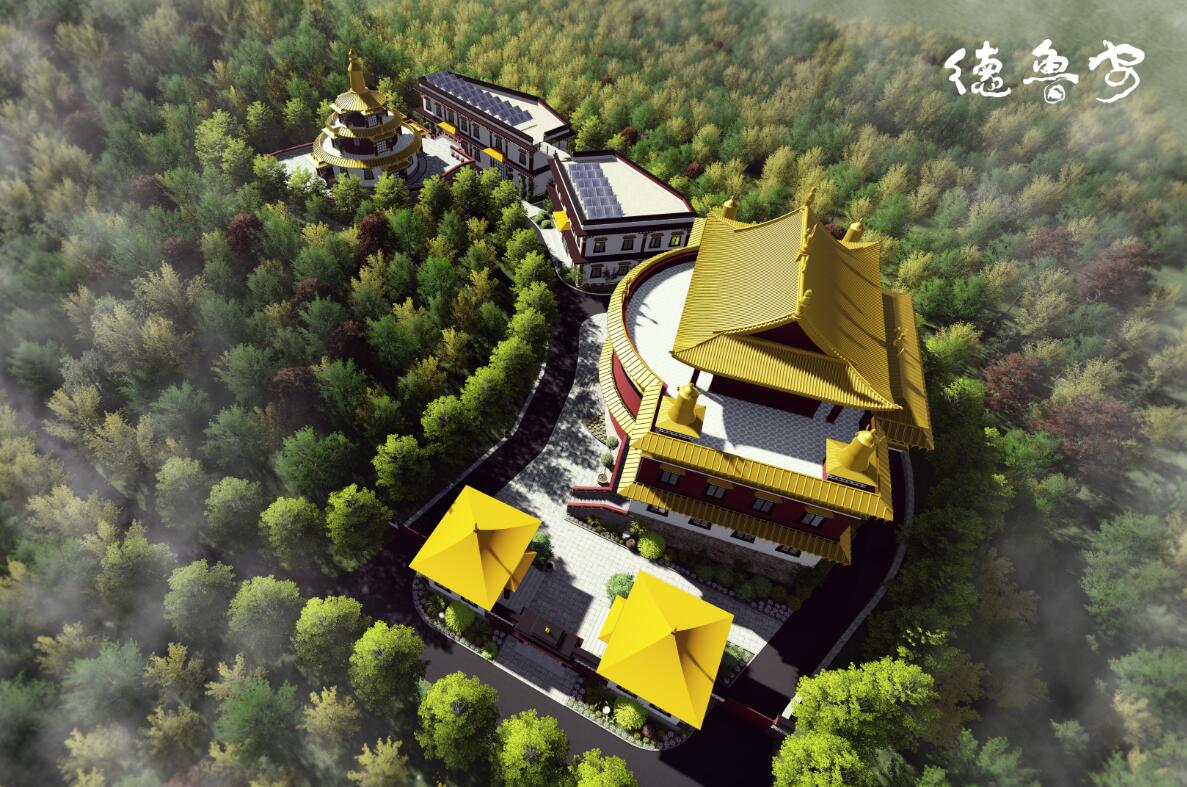
General aerial view
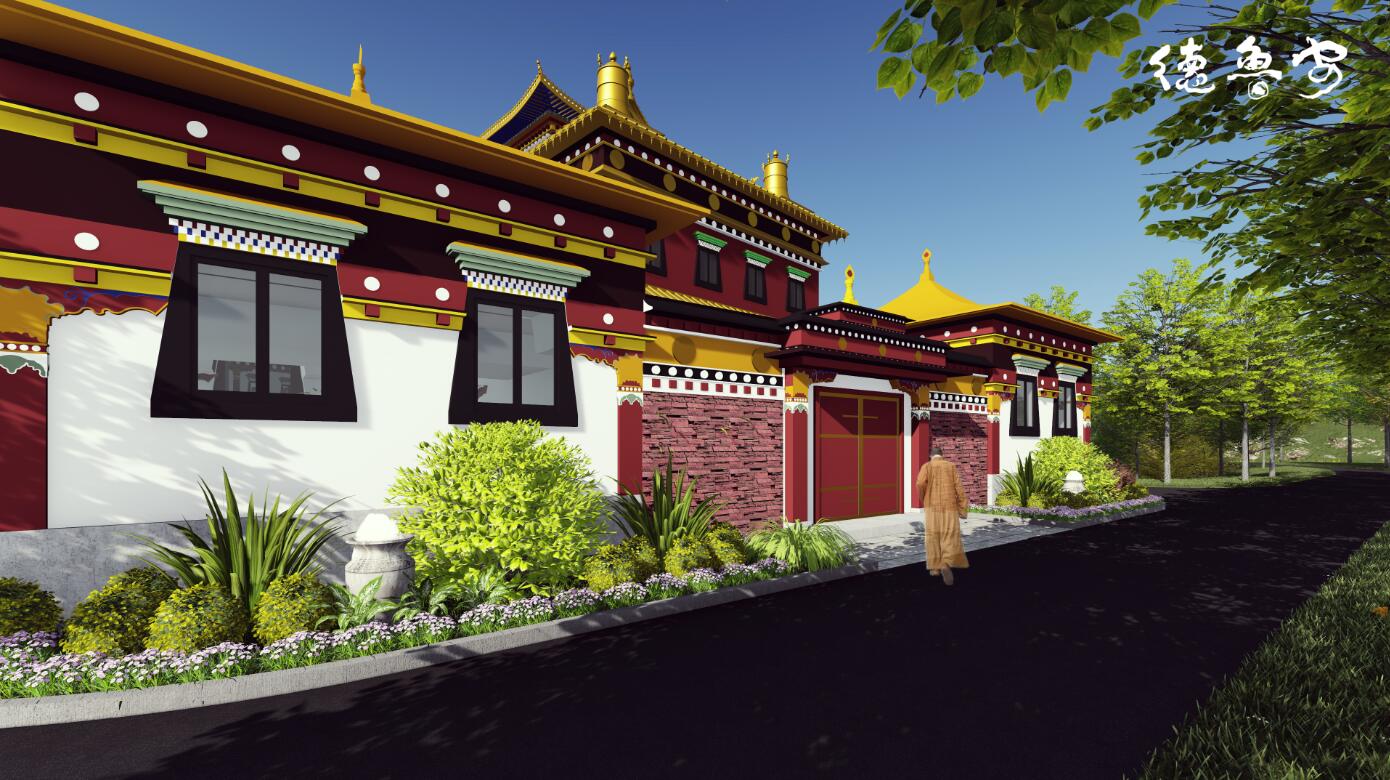
Entrance rendering
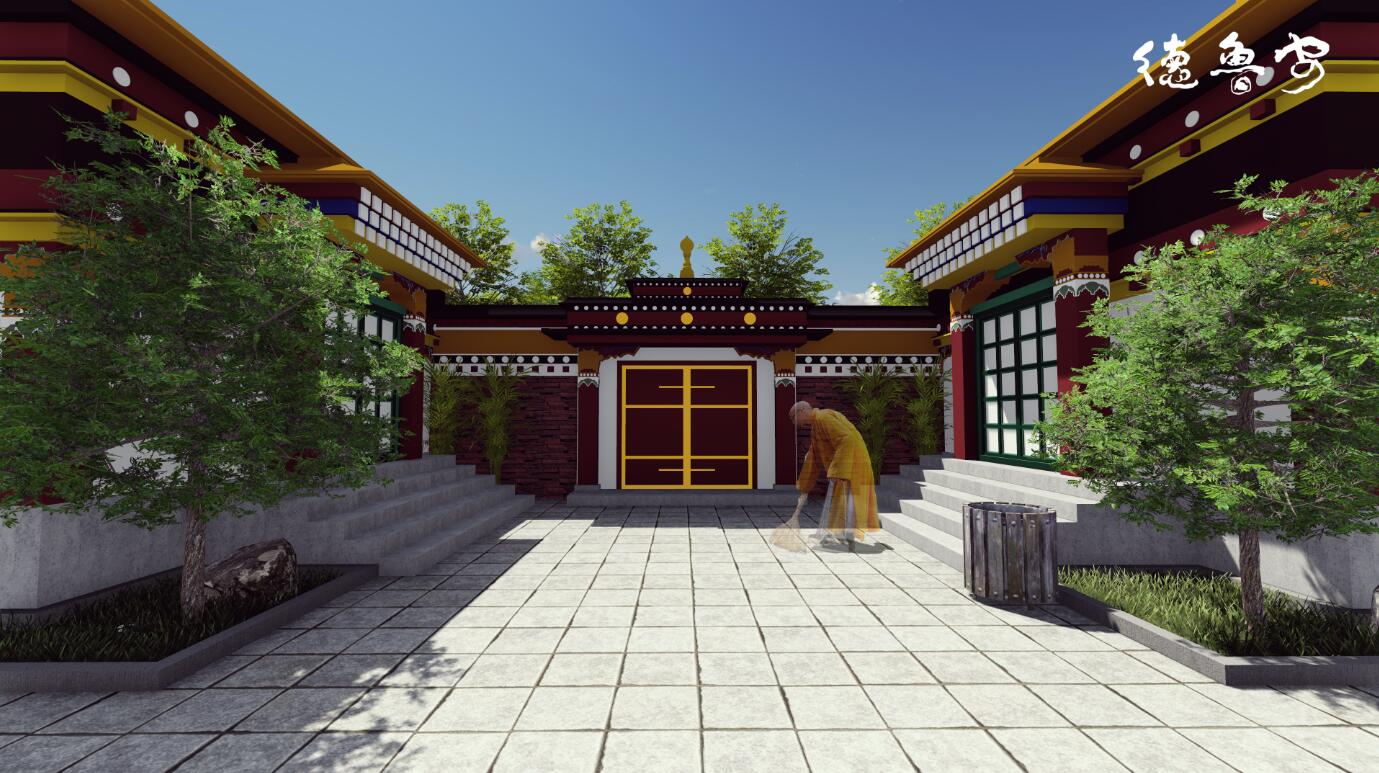
Entrance rendering
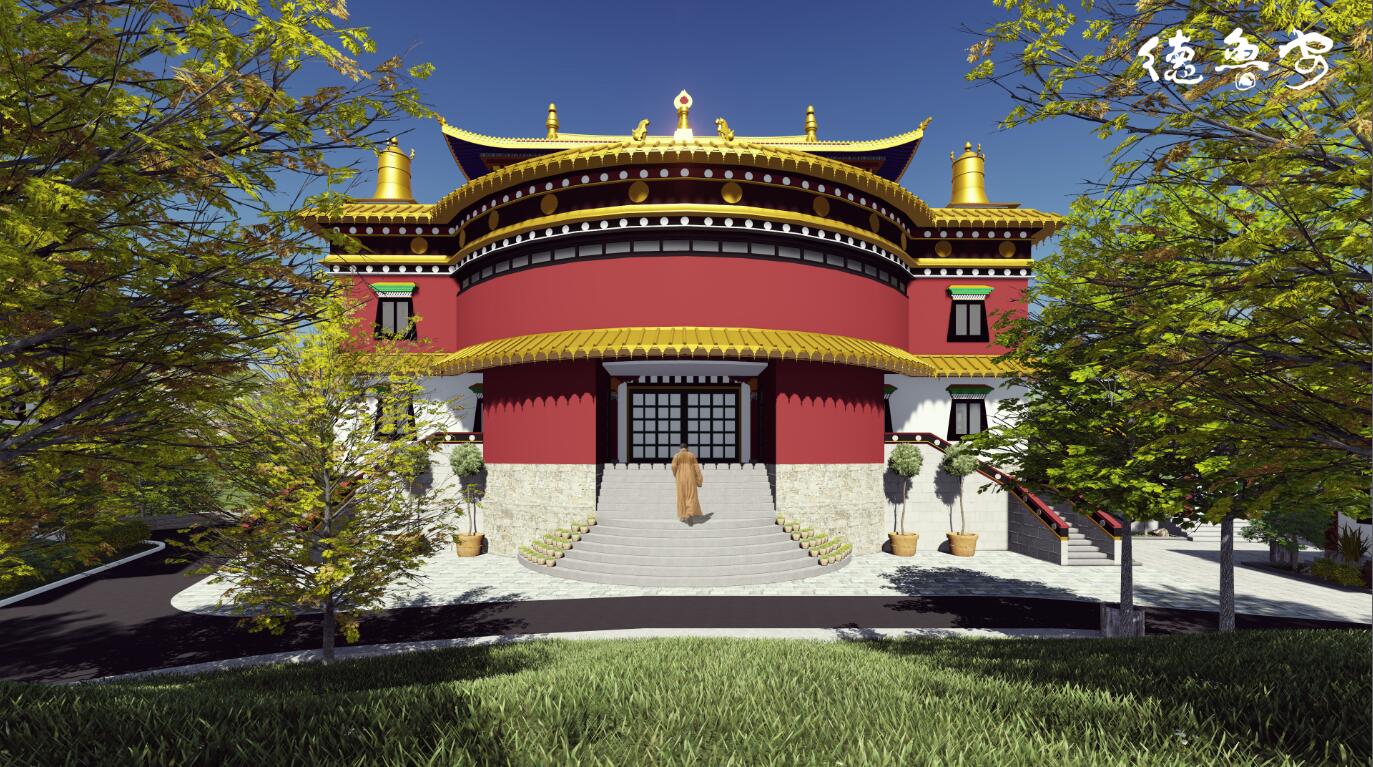
Effect picture of Da Jing Tang
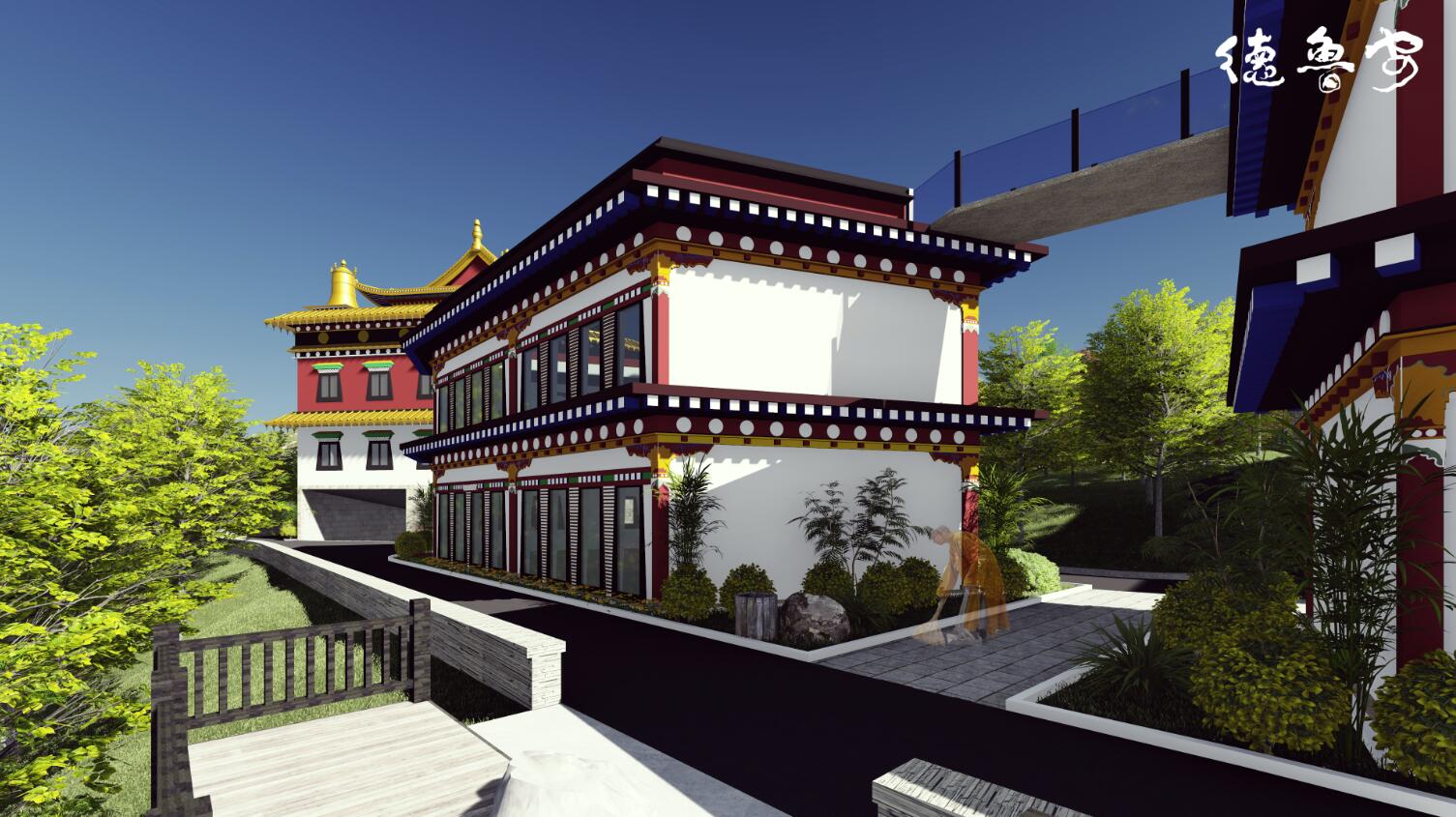
Effect picture of Zhaitang
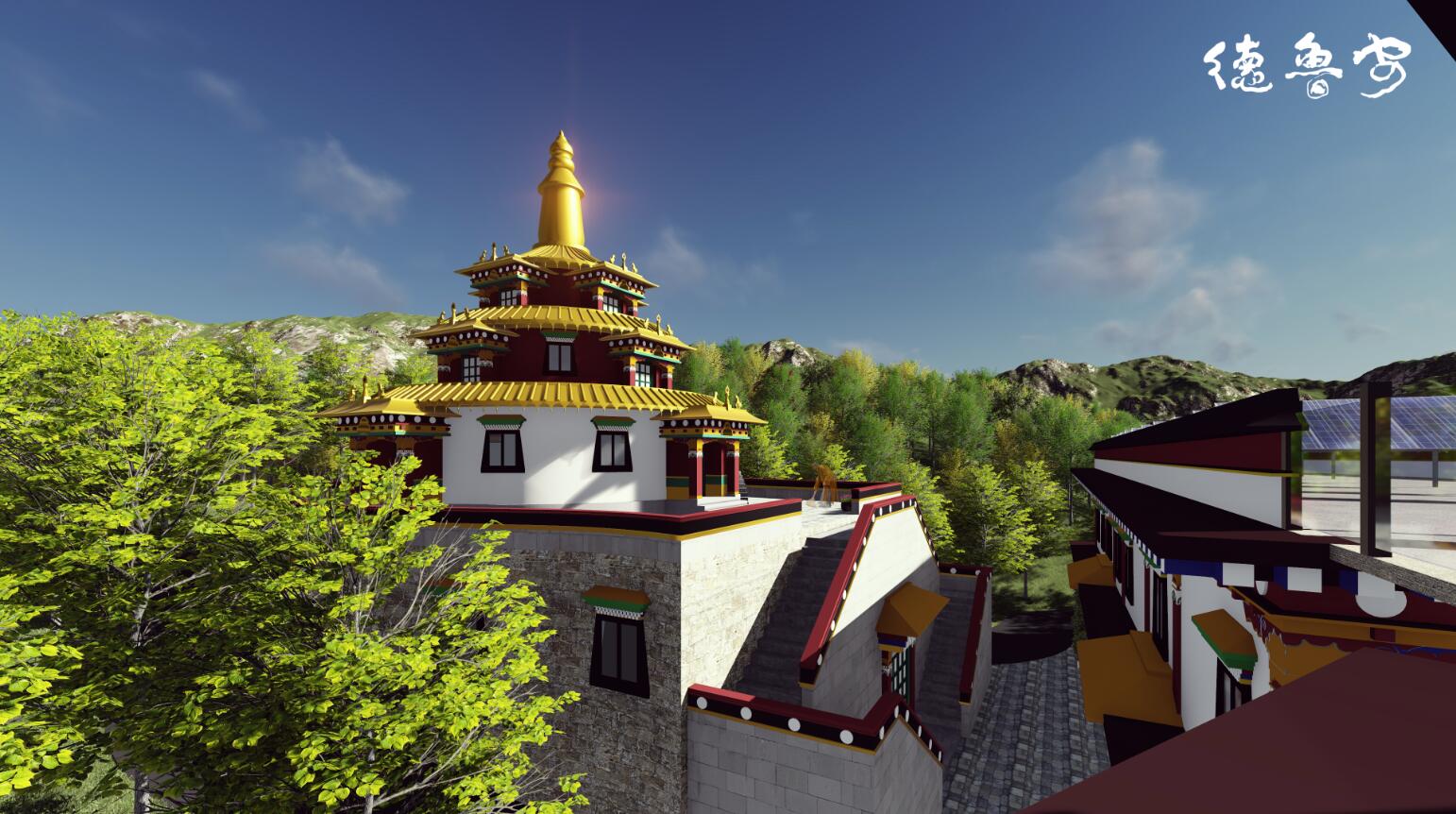
Effect picture of Xiaojing Hall
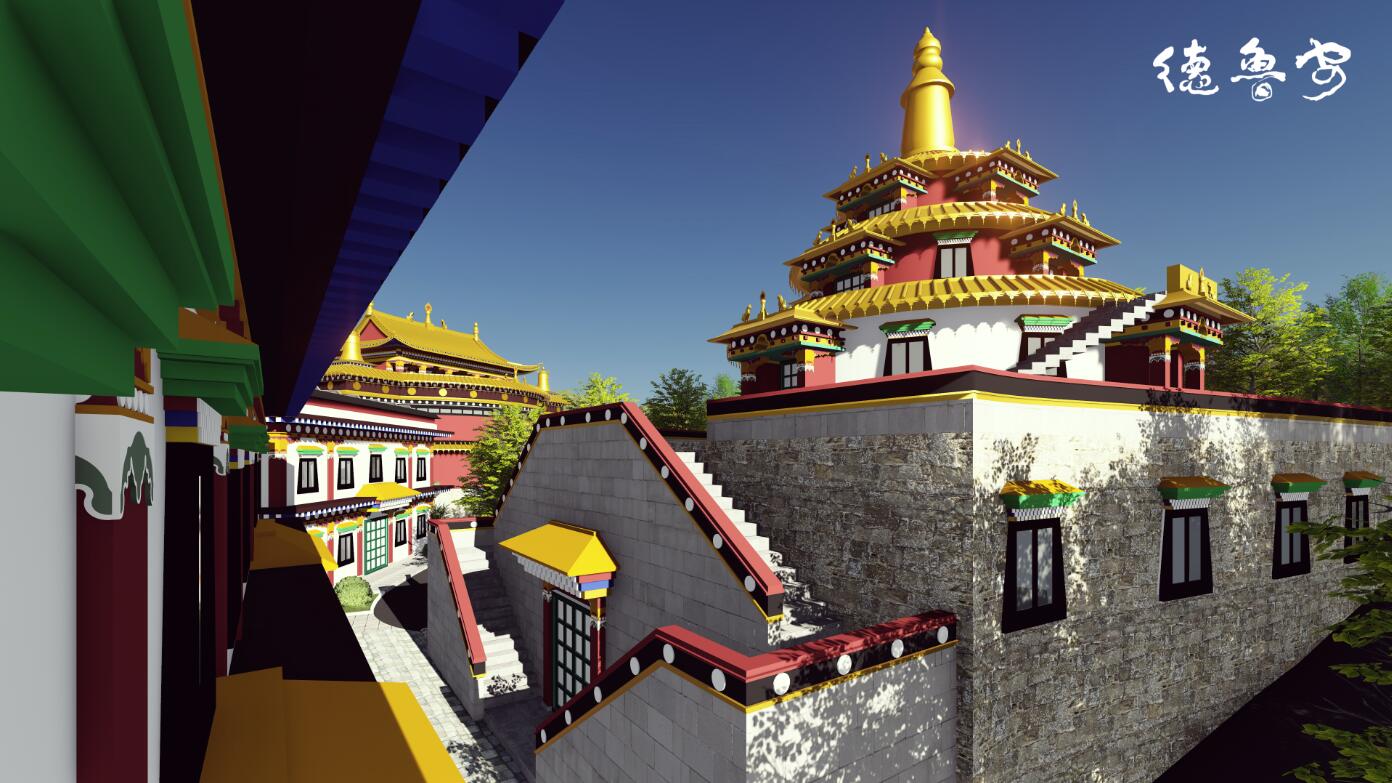
Effect picture of Xiaojing Hall
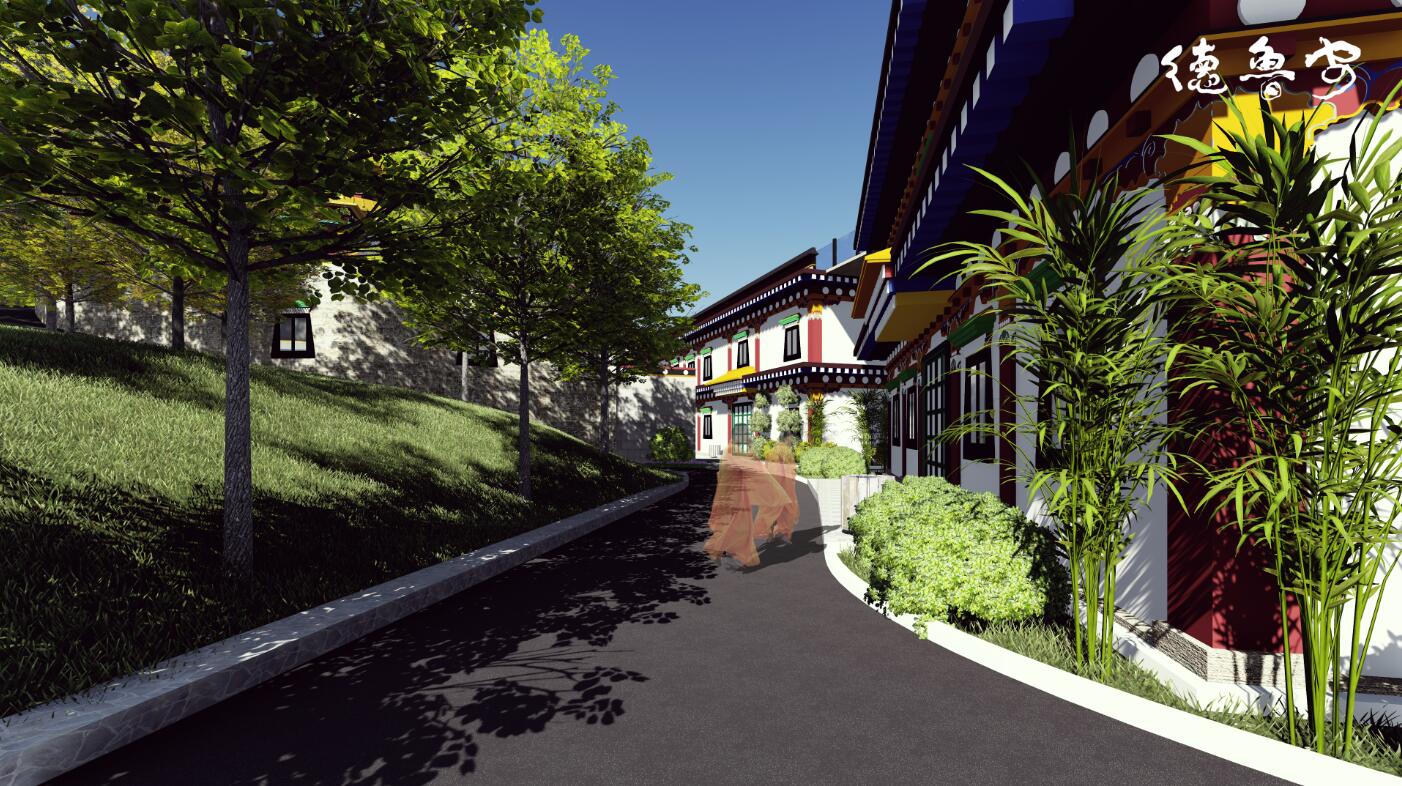
Visual effect picture
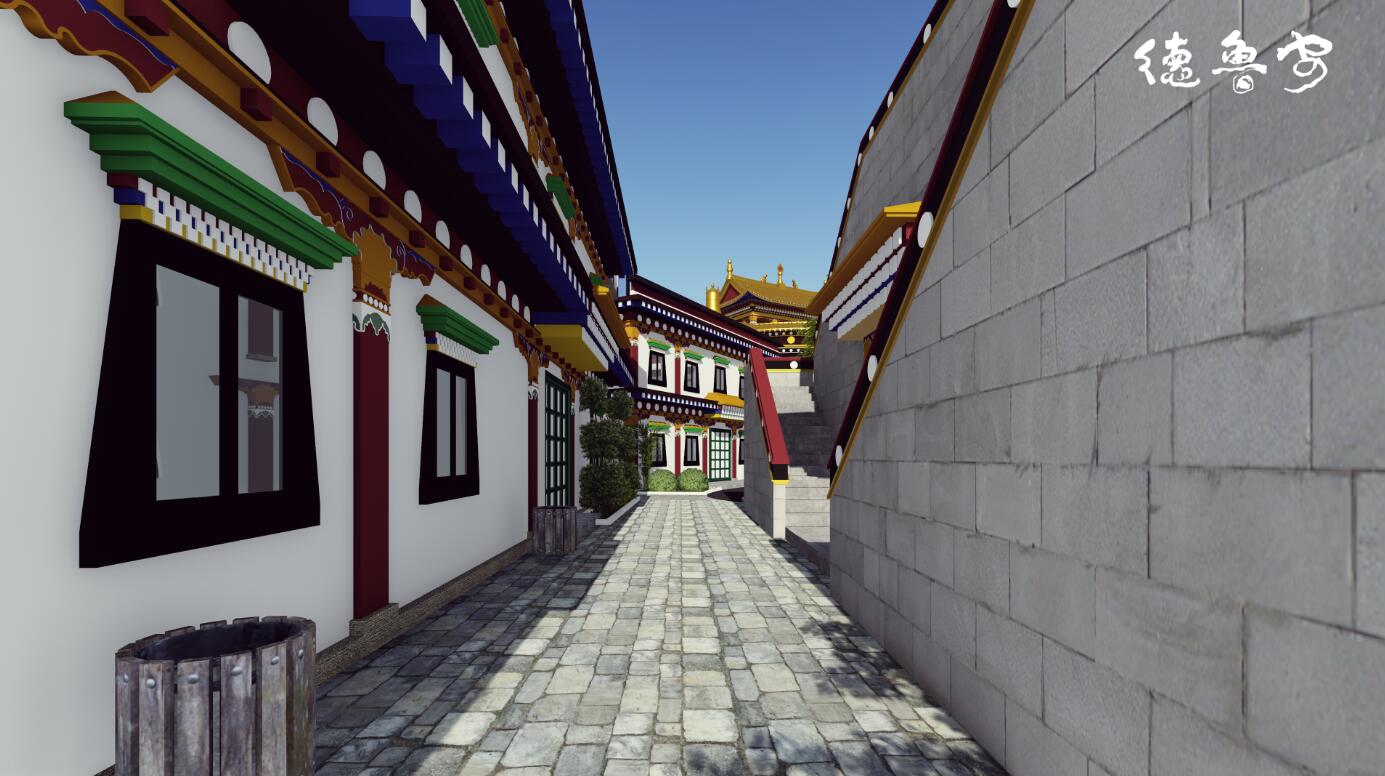
Visual effect picture
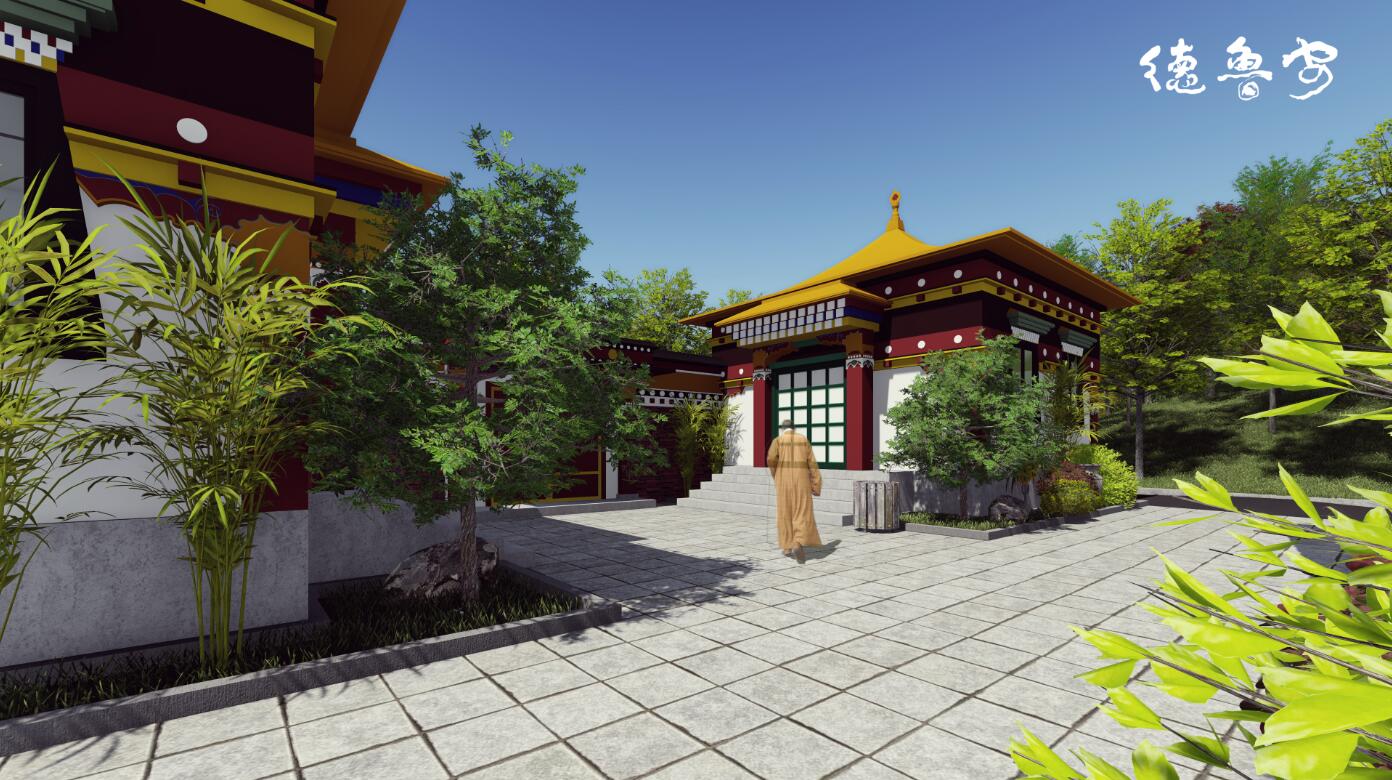
Visual effect picture
Beijing deluan architectural planning and Design Institute is a reliable professional design institute with international vision. Since its establishment in 2009, it has formed five advantageous business sectors, namely urban design, cultural tourism scenic area, religious architecture, Zen garden, decoration design and theater architectural design.
High quality design has won many honors at home and abroad
The design of Baoqing temple in Xianghe, Hebei Province won the first prize of best architectural design awarded by China National Architecture Research Association in 2017( Click to view the planning scheme of Baoqing Temple)
In the international competition for the design of national cultural center of Thailand organized by the Thai Ministry of culture from 2019 to 2020, druan won the first prize, won the cordial reception of Princess Sirindhorn, the royal family of Thailand, and completed the architectural engineering design with super theater as the main body( Click to view the planning scheme of Thailand Cultural Center)
In 2019, he was invited to work out the master plan for Wanghai temple in Dongtai, Wutai Mountain, one of the four famous Buddhist mountains in China( Click to view the planning scheme of Wanghai Temple)
In 2019, he was invited by the Nepalese government to prepare a master plan for the northern part of the Holy Garden in Lumbini, the hometown of Buddha( Click to view the planning scheme of the Northern District of Lumbini Holy Garden)
Contact: 138 1010 4901 (same number of wechat)
Email: xzhang@deluangroup.org
QQ:914201599
Please scan code for Drew's official account, and collect free electronic design collections and free e-books free of charge.


