Master plan of foyushan temple in Huizhou City Guangdong Province
Project Name: master plan of foyushan temple in Huizhou City, Guangdong Province
Project location: Huizhou City, Guangdong Province
Design time: March April 2017
Planned land area: 130 Mu
Architectural design area: 28089 square meters
Client: foyushan temple, Huizhou City, Guangdong Province
Design unit: Beijing deluan architectural planning and Design Institute
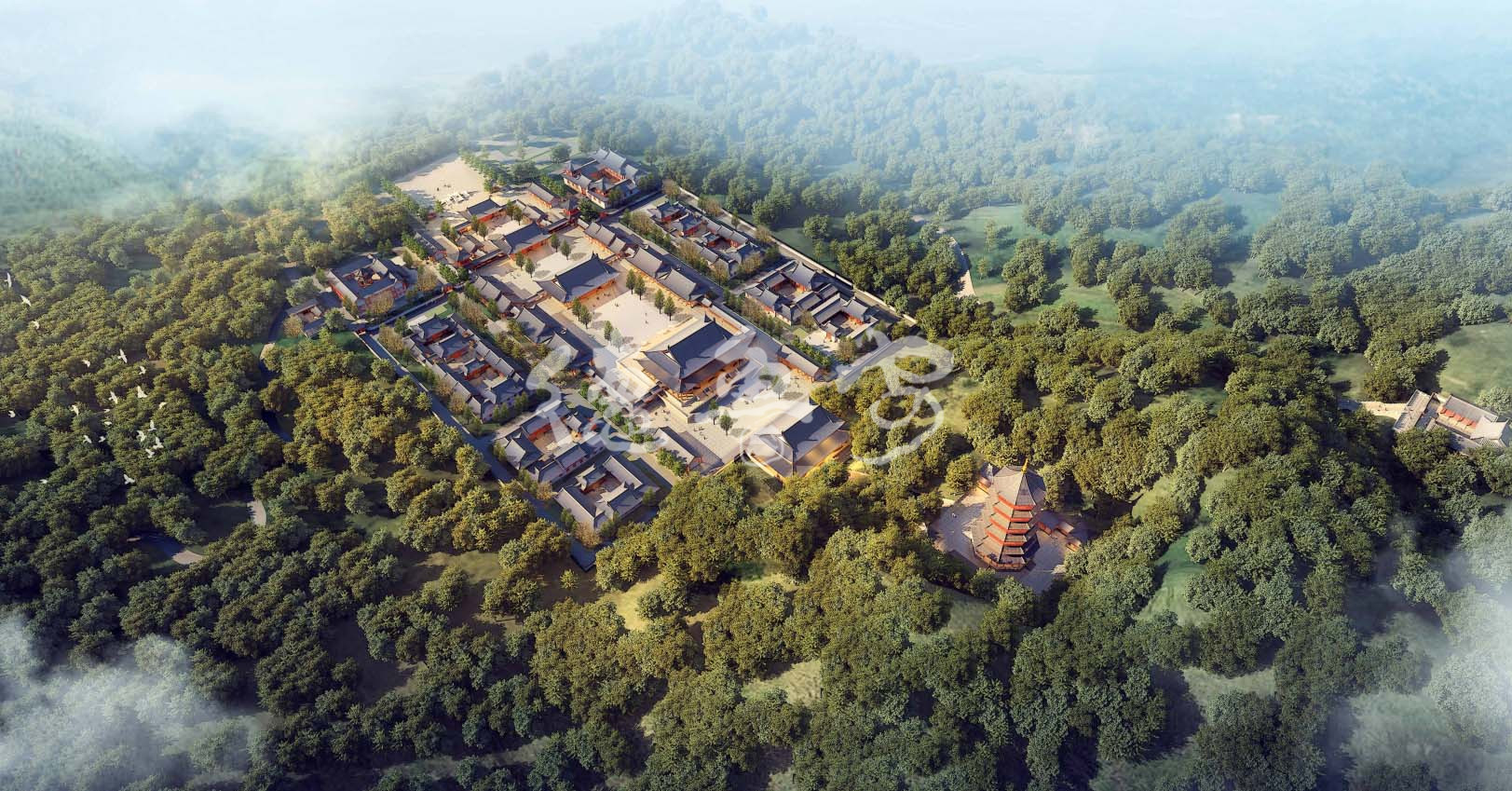
Project introduction
The project is located in Longmen County, Huizhou, on the coast of Dongjiang River in the south central part of Guangdong Province, with subtropical monsoon climate, low and medium mountains and hilly landforms, close to mountains and water, and S2 provincial road in the north.

The total planned land area of the project is about 130 mu, the total construction area is about 28089 square meters, the maximum width from north to south is 260 meters, and the maximum length from east to west is 600 meters. The plan is designed according to the mountain terrain, with the east facing west (West by North 31 °), The axis of the hall starts from the Shanmen hall, and its layout is in the order of Tianwang hall, Guanyin hall, Daxiong hall, FA Hall (Sutra collection building) and relic tower.
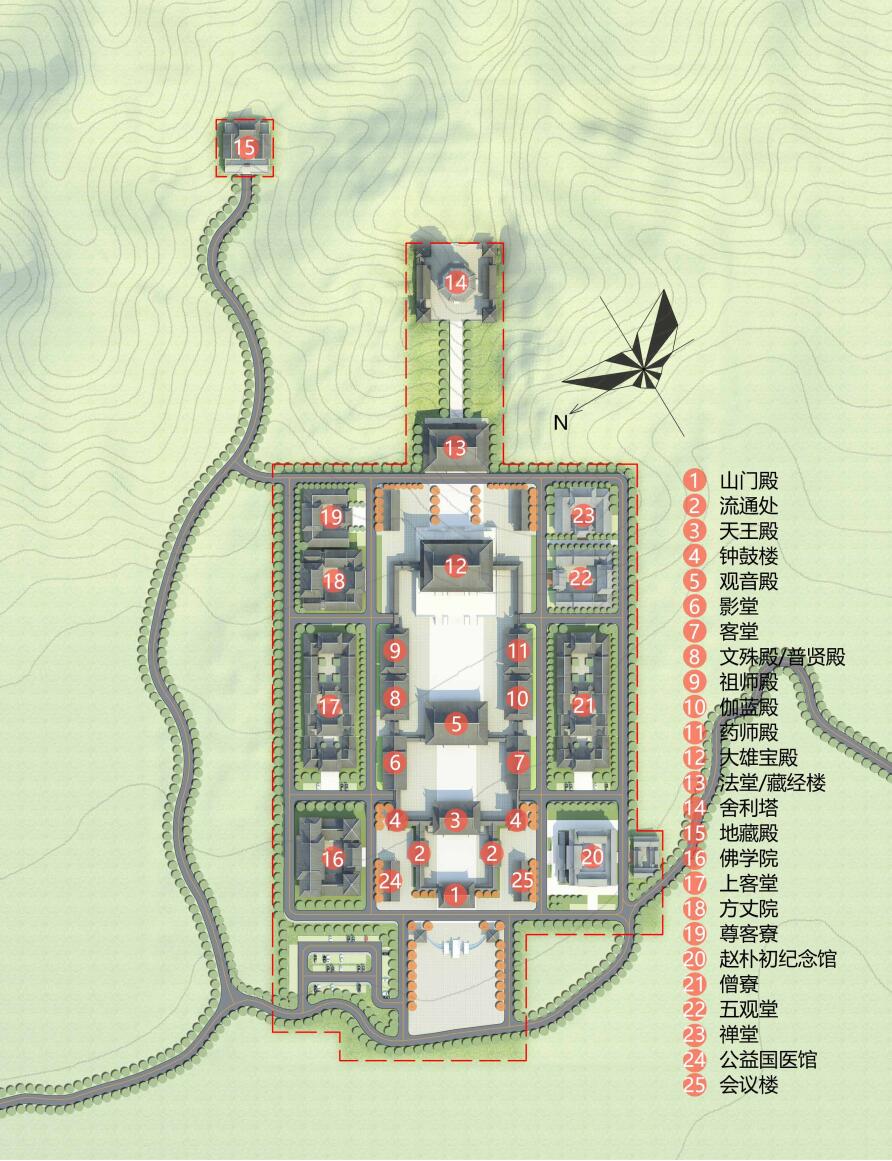
General plan
Rendering display
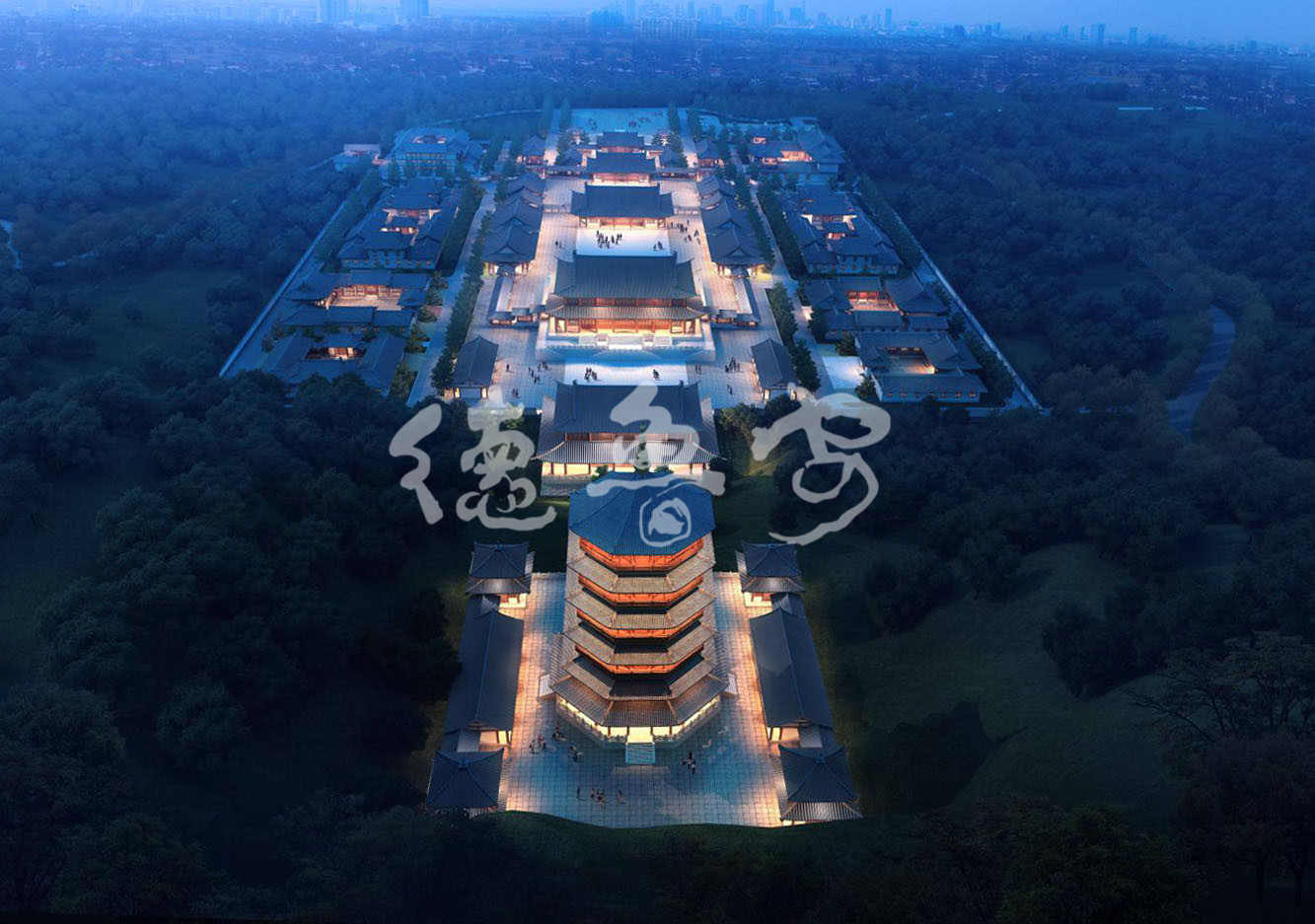
Night view of foyushan Temple
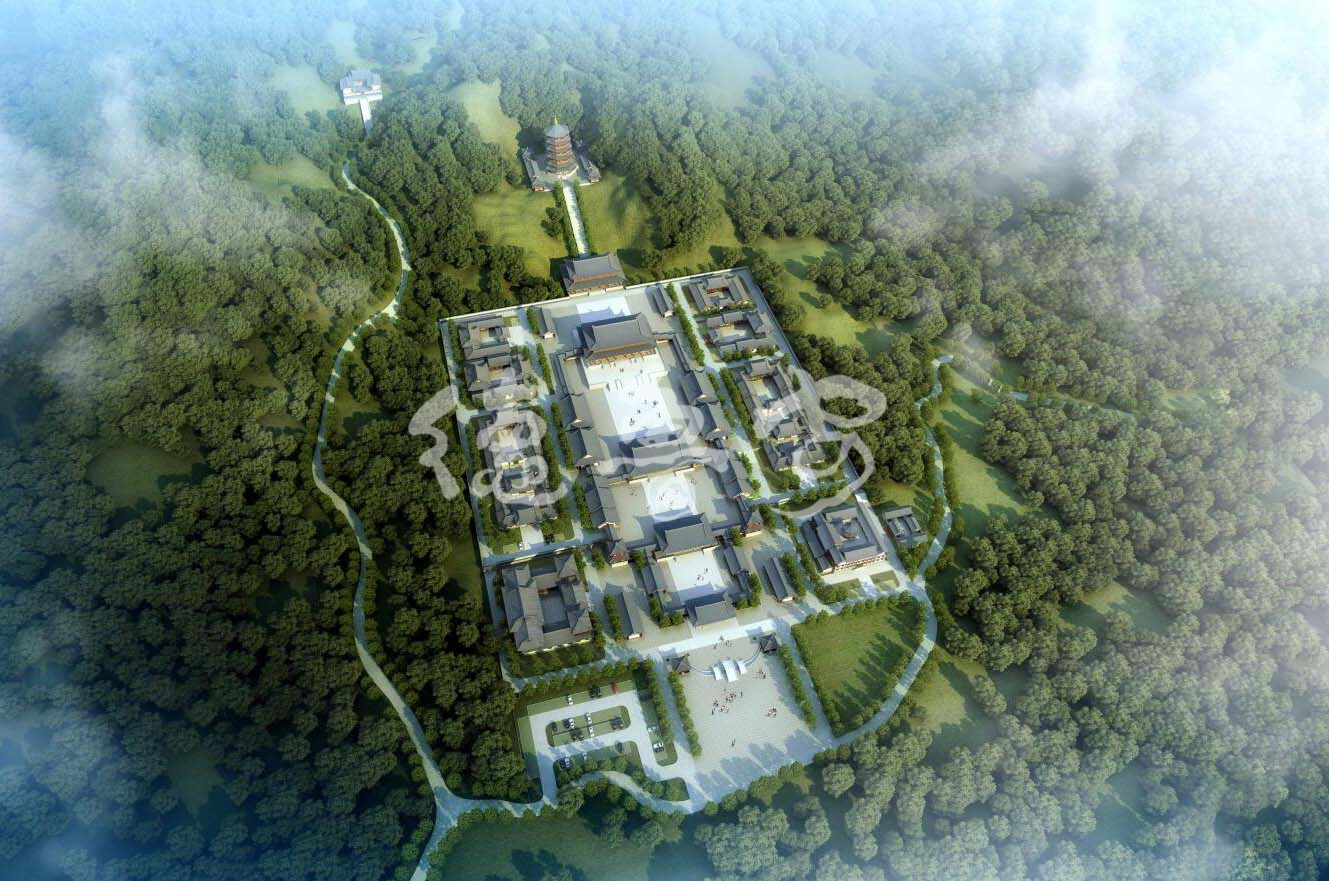
Bird's-eye view of foyushan Temple
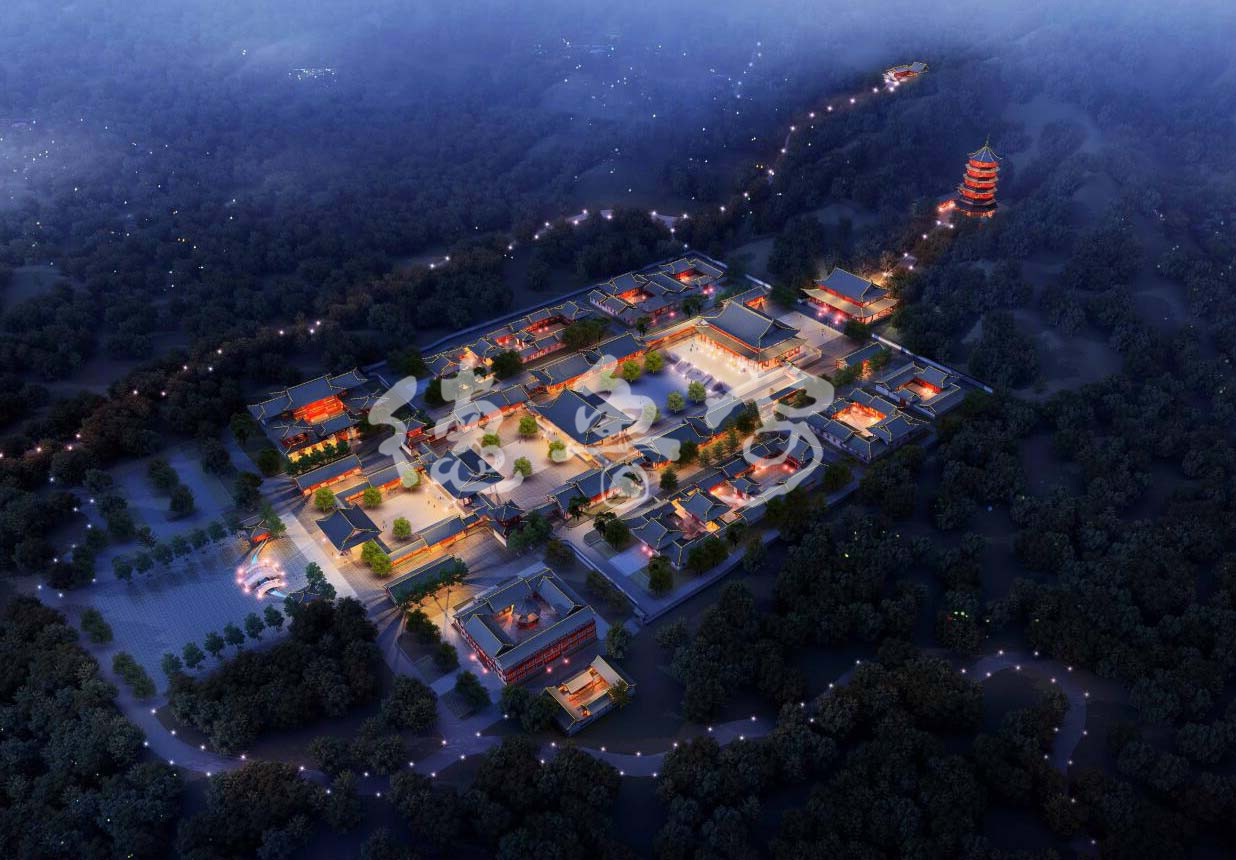
Night view of foyushan Temple
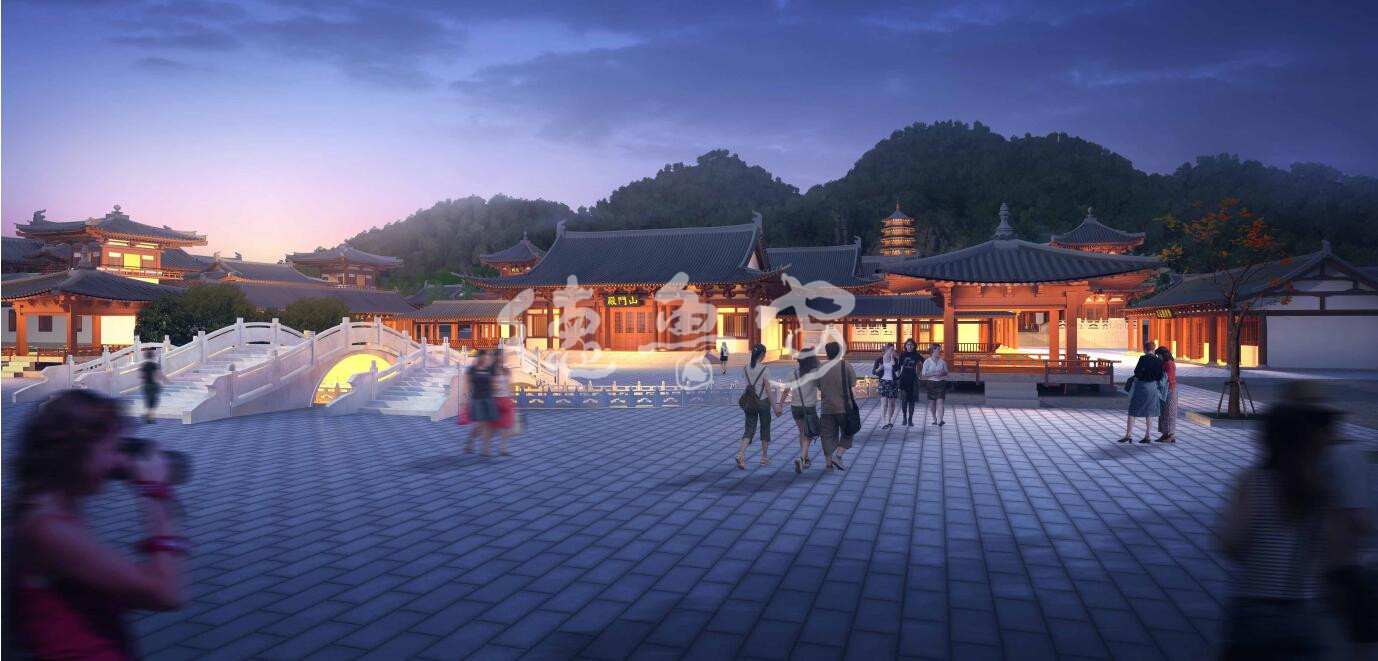
Visual effect of Shanmen Hall
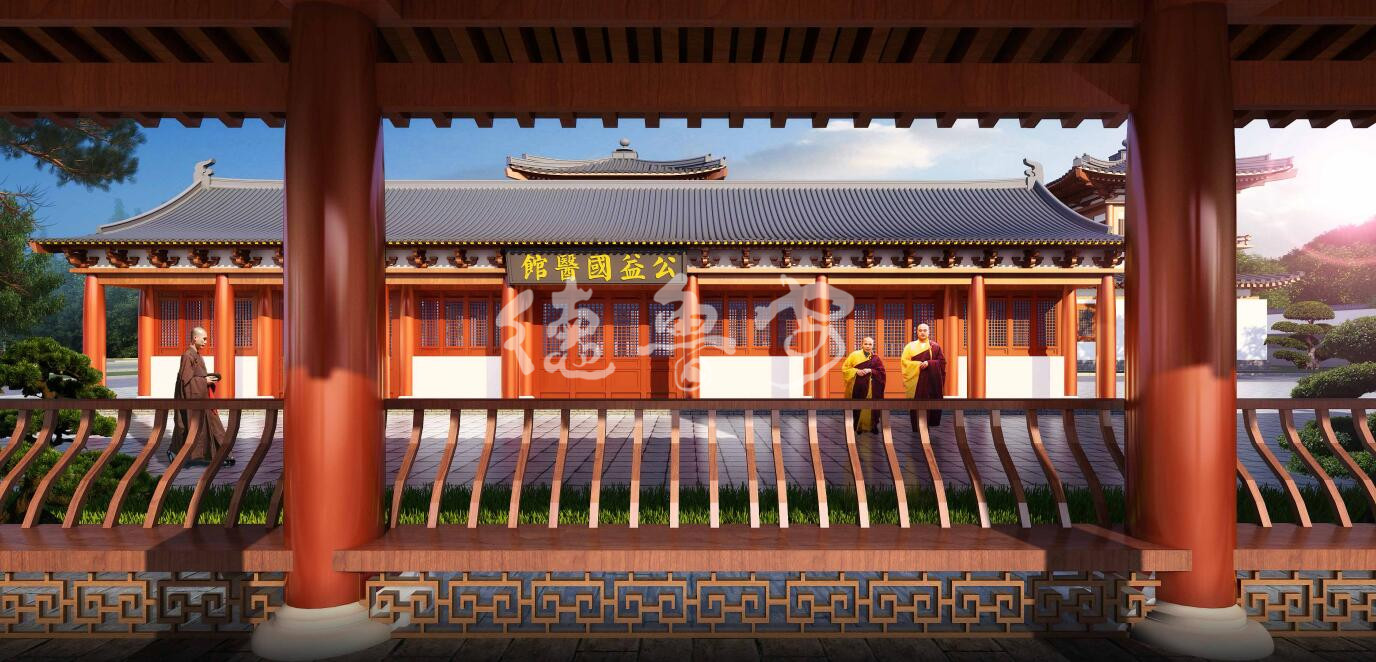
Visual effect of public welfare National Medical Museum
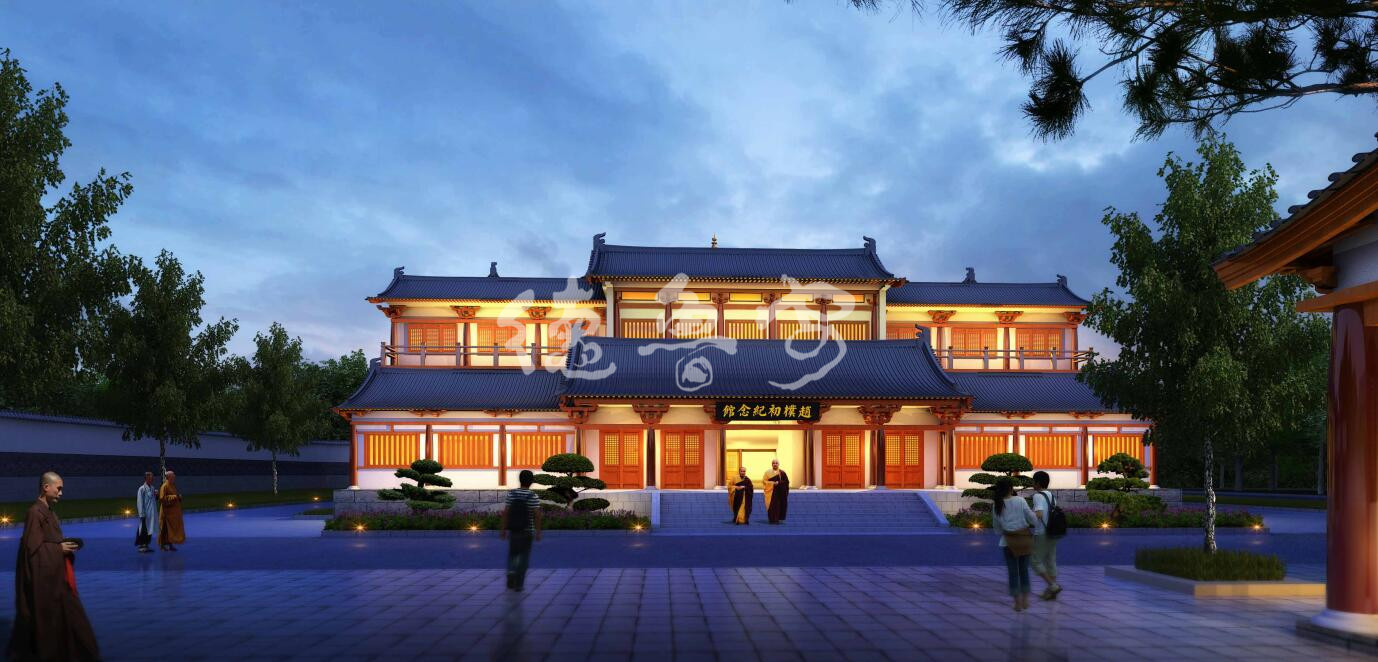
Visual effect of Zhao Puchu Memorial
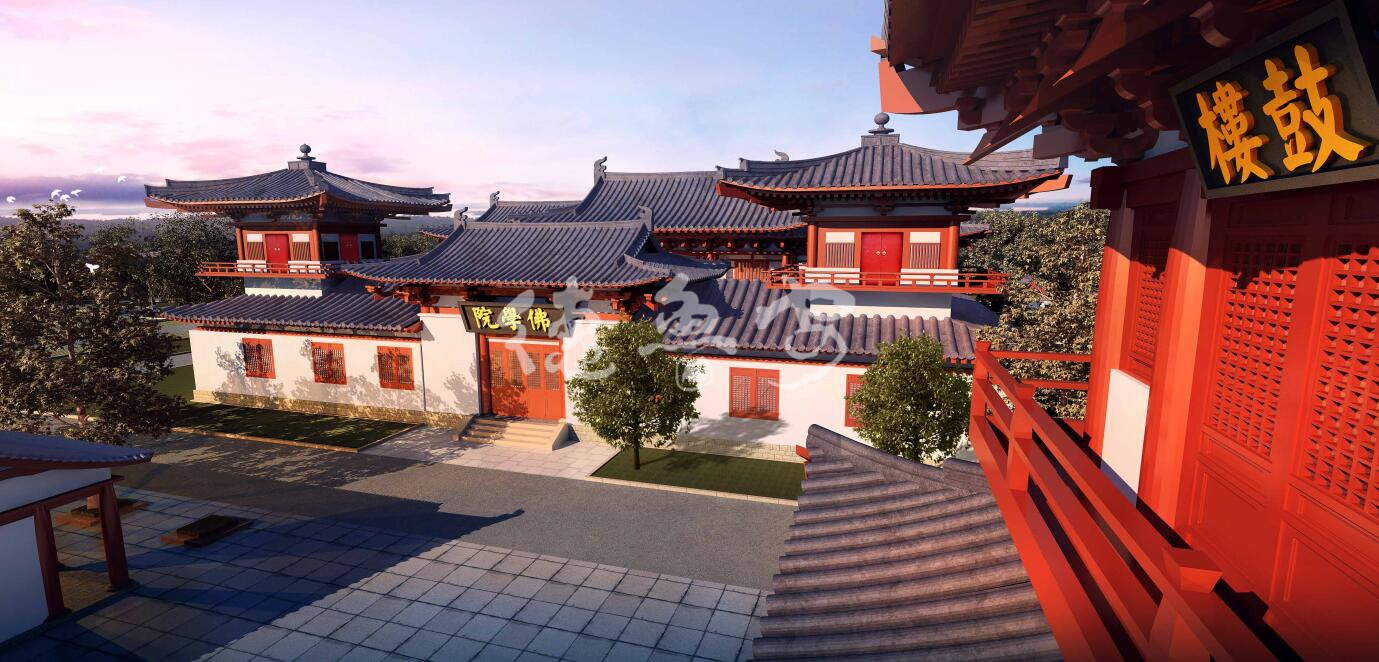
Effect picture of Buddhist Academy
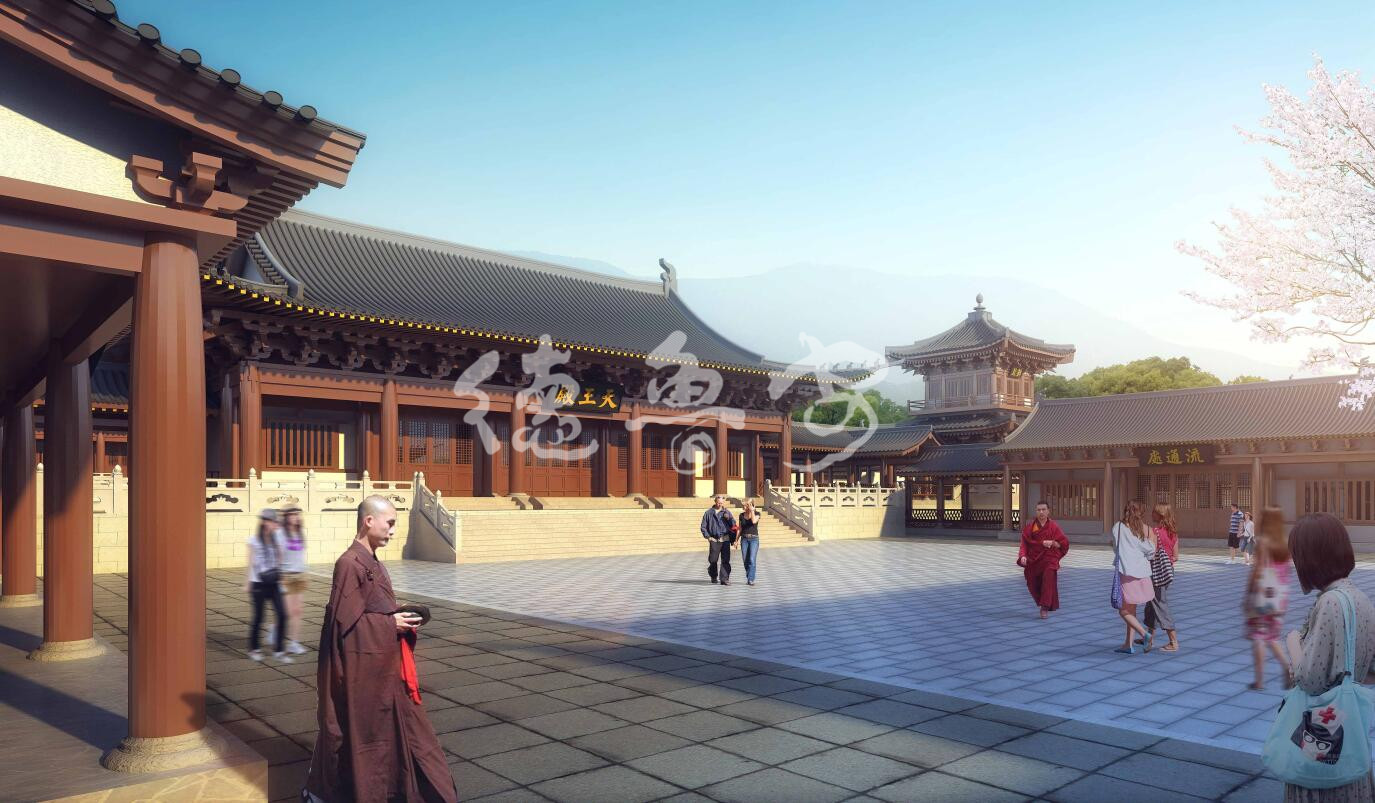
Visual effect of Tianwang Hall
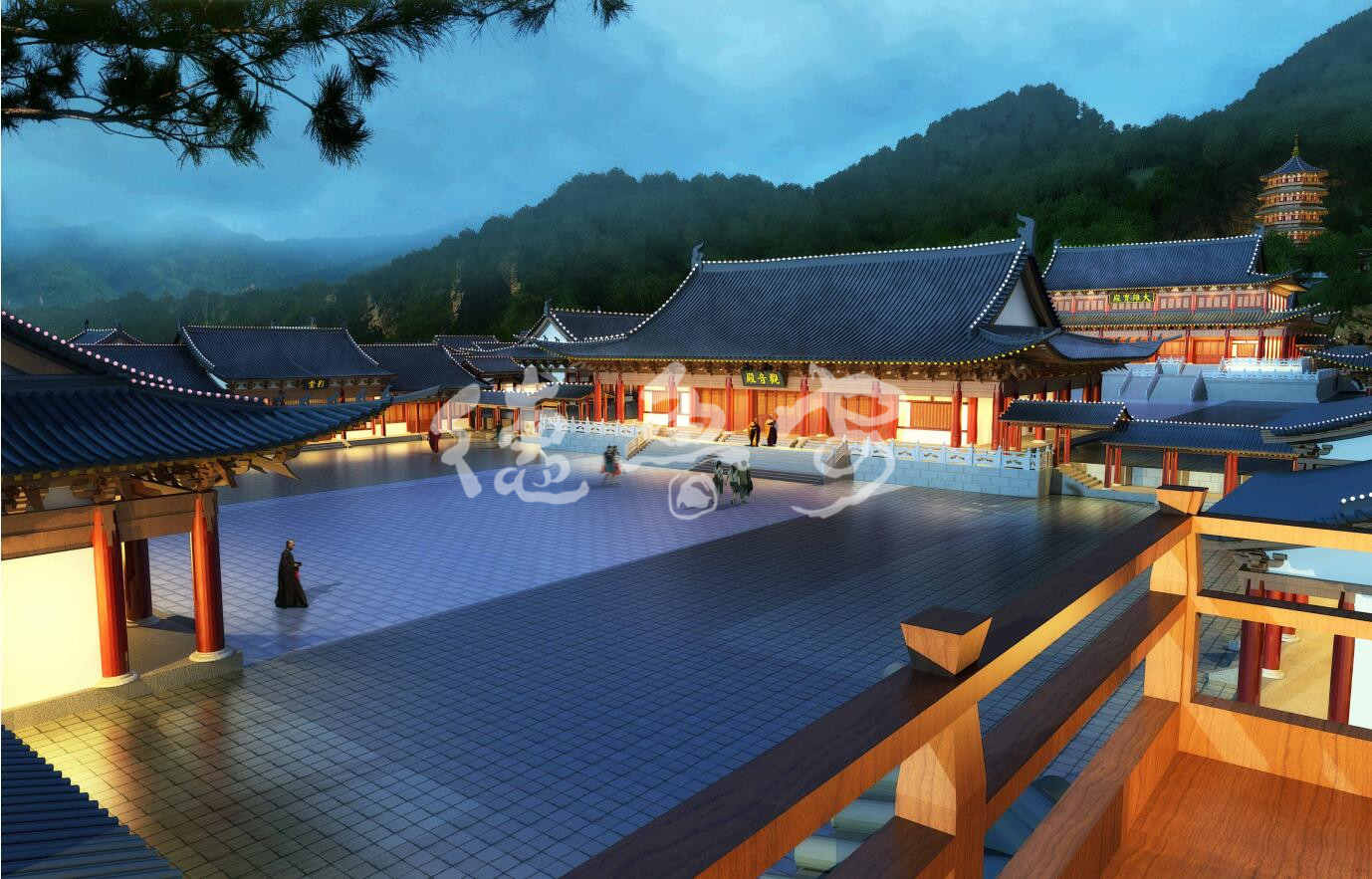
Effect picture of Guanyin Hall
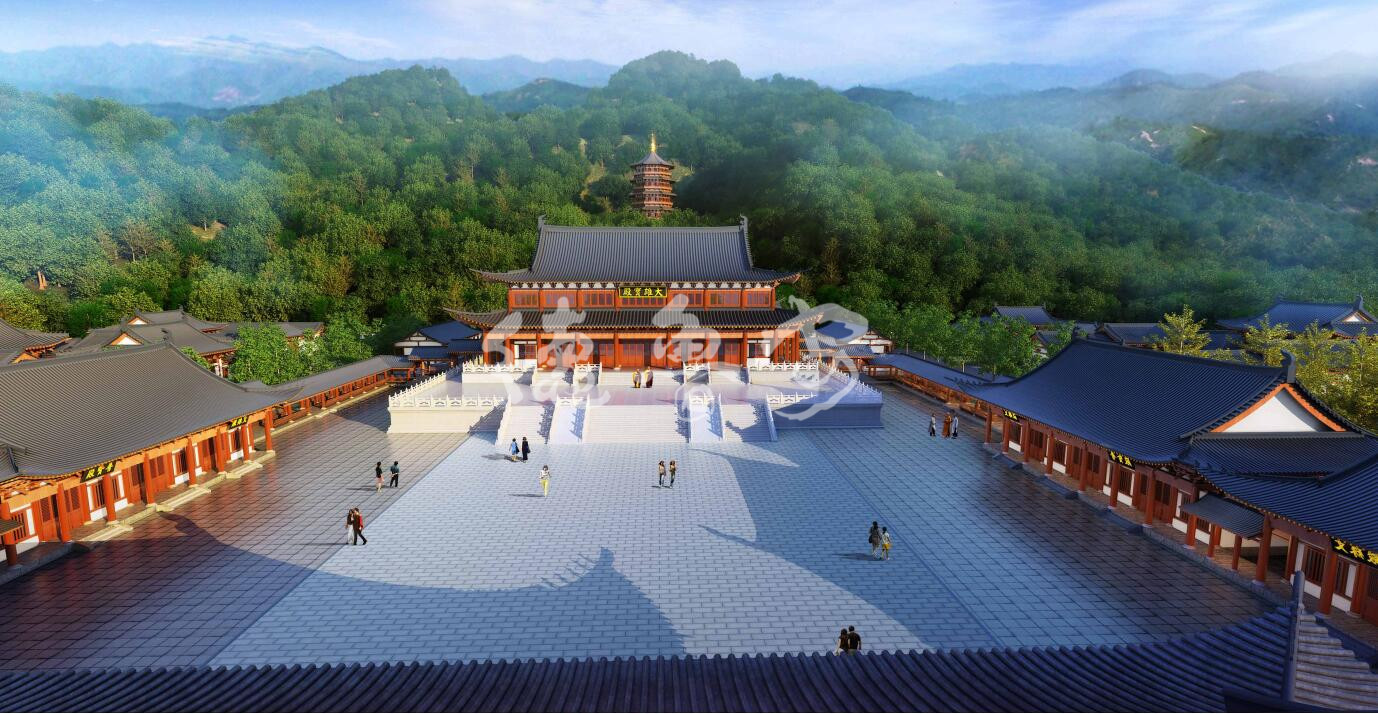
Effect picture of Daxiong Hall
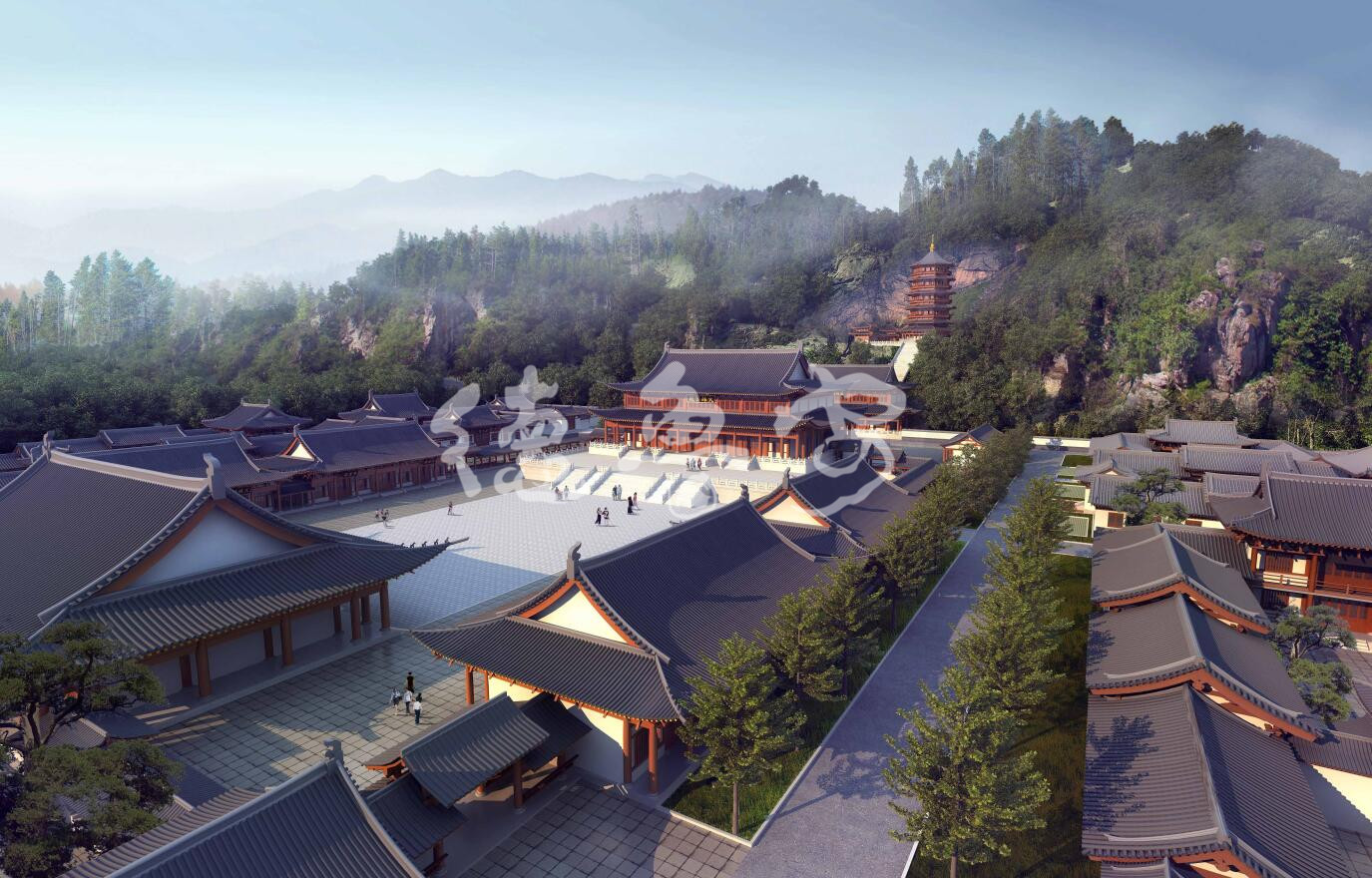
A bird's-eye view of the main hall
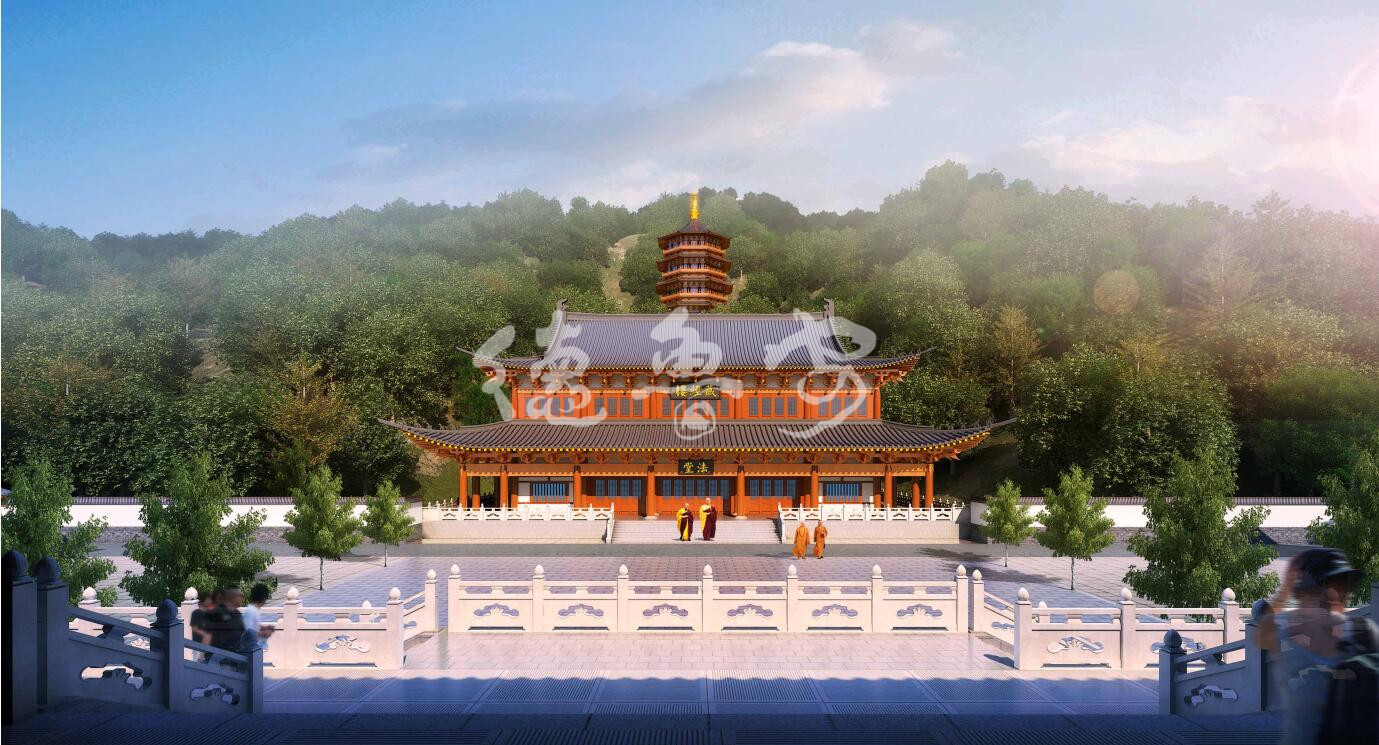
Visual effect of FA Tang / Zang Jing Lou
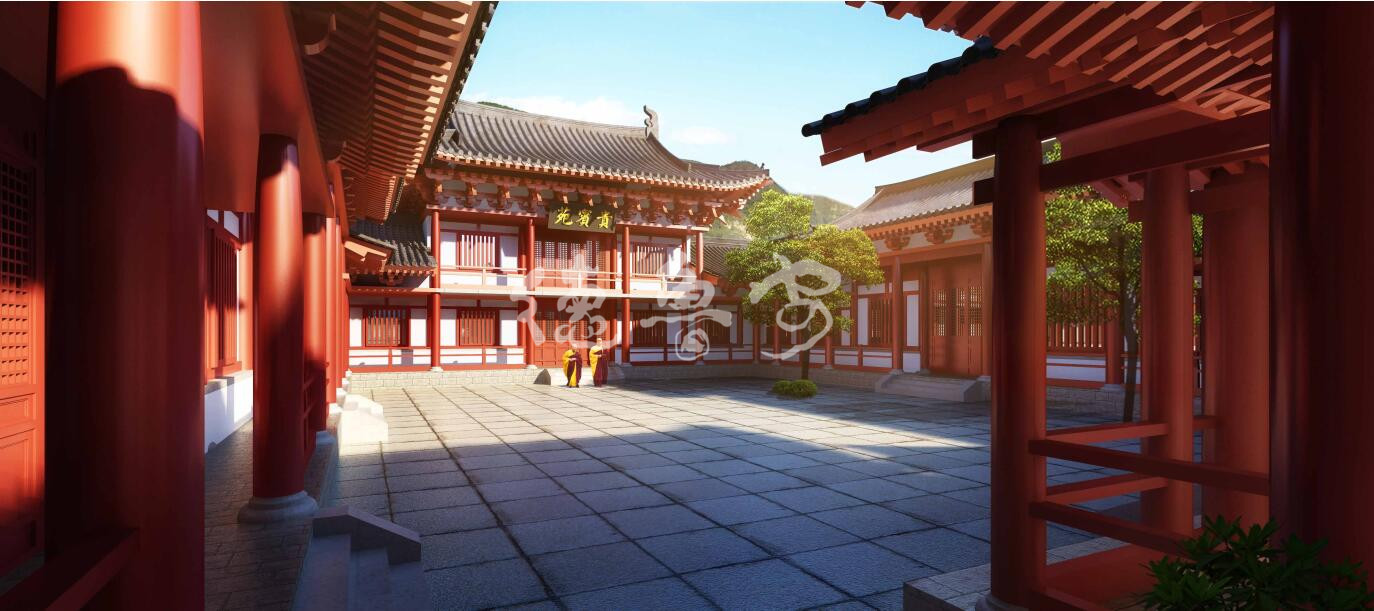
Visual effect of VIP Garden
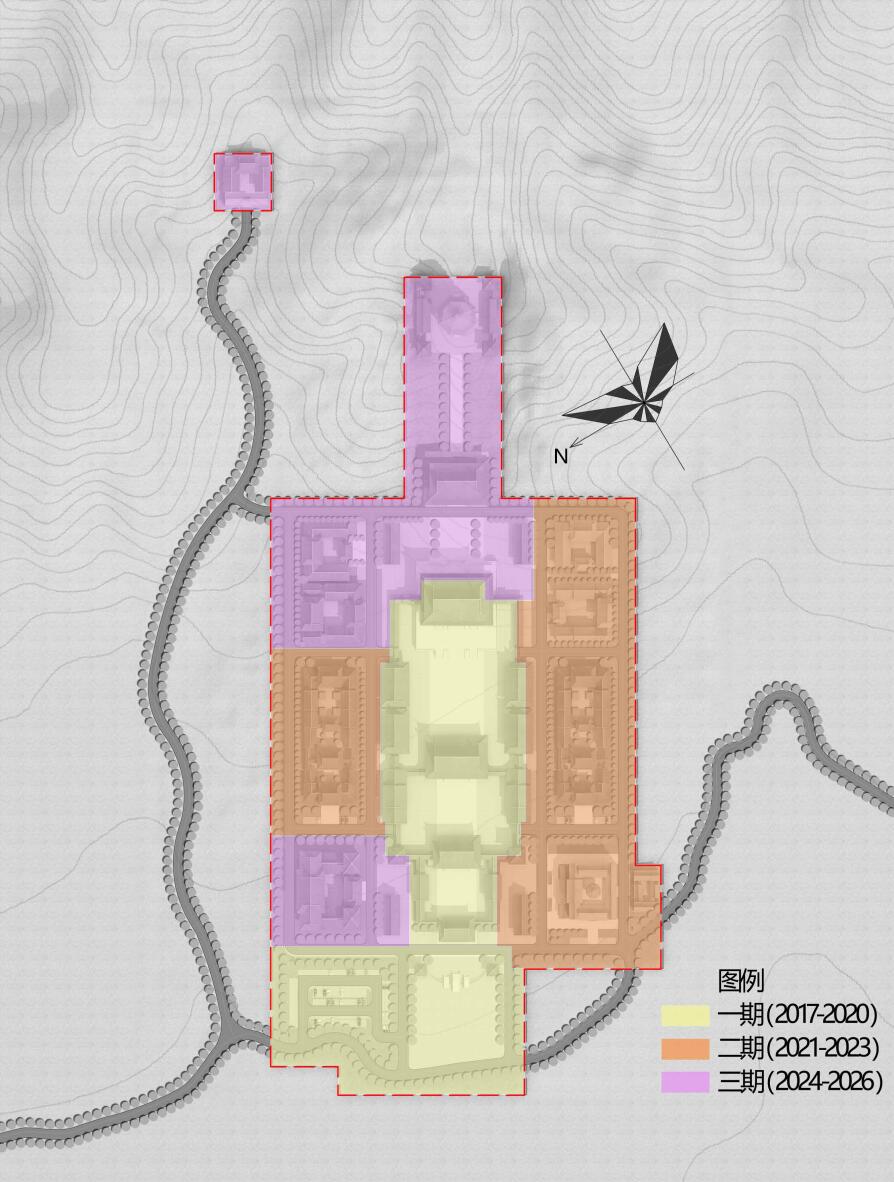
Implementation by stages
Starting from the view of scientific decision-making and scientific development, and considering the particularity and development of foyushan temple, the plan is divided into three phases
Phase I: 2017-2020 (Tianwang hall, parking lot, Guanyin hall, Jialan hall, zushi hall, Wulu God of wealth hall, pharmacist hall, Daxiong Hall)
Phase II: 2021-2023 (Zhao Puchu memorial hall, bell and Drum Tower, teahouse / cafe, guest hall / circulation office, VIP garden, jushiliao, sengliao, wuguantang, Abbot's courtyard)
Phase III: 2024-2026 (retreat to Liao, Western sanshengdian / nianfo hall, Fatang / cangjing building, dizang Hall)
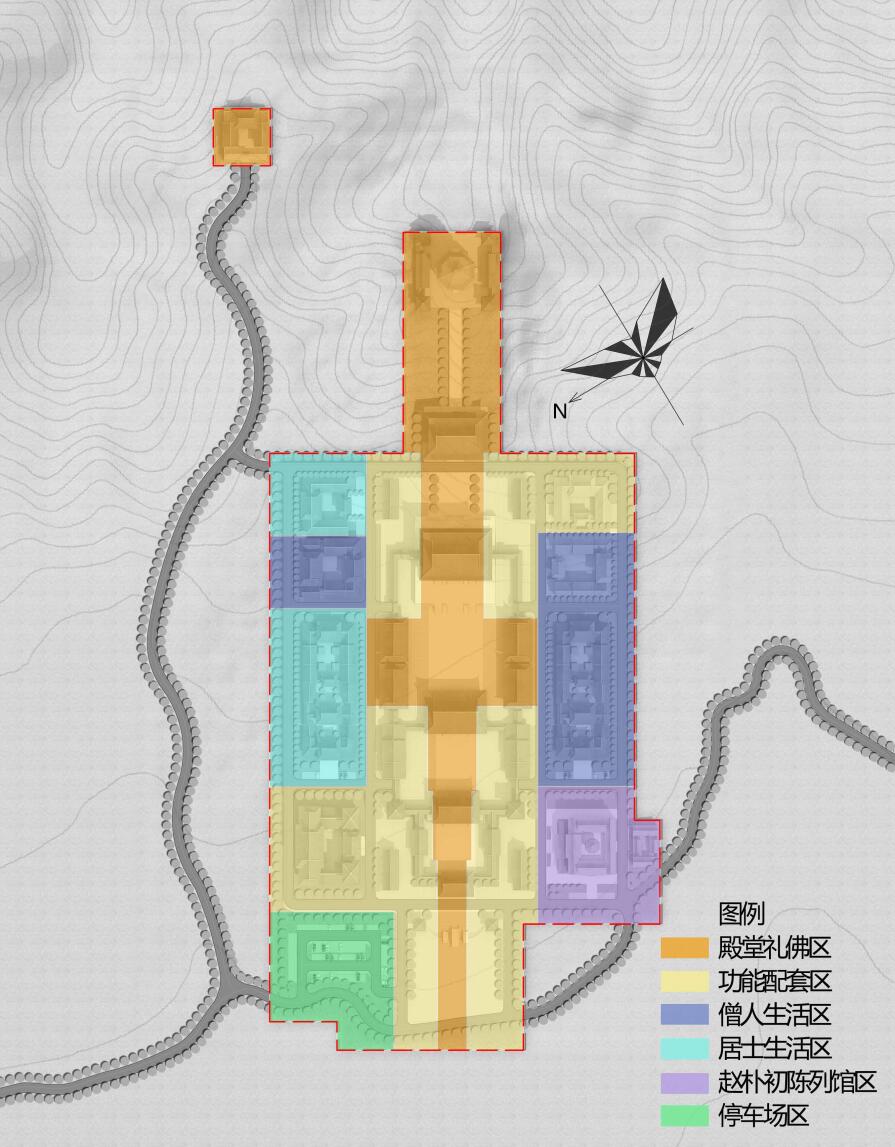
Functional zoning map
According to the original environment foundation, land use and development status, natural history and other factors, the space of foyushan temple is divided systematically, and various elements in the temple are arranged and arranged as a whole, forming a temple space structure with reasonable function, prominent theme and distinct image. It is mainly divided into hall worship area, function supporting area, monk living area, recluse living area, Zhao Puchu exhibition area and parking area.
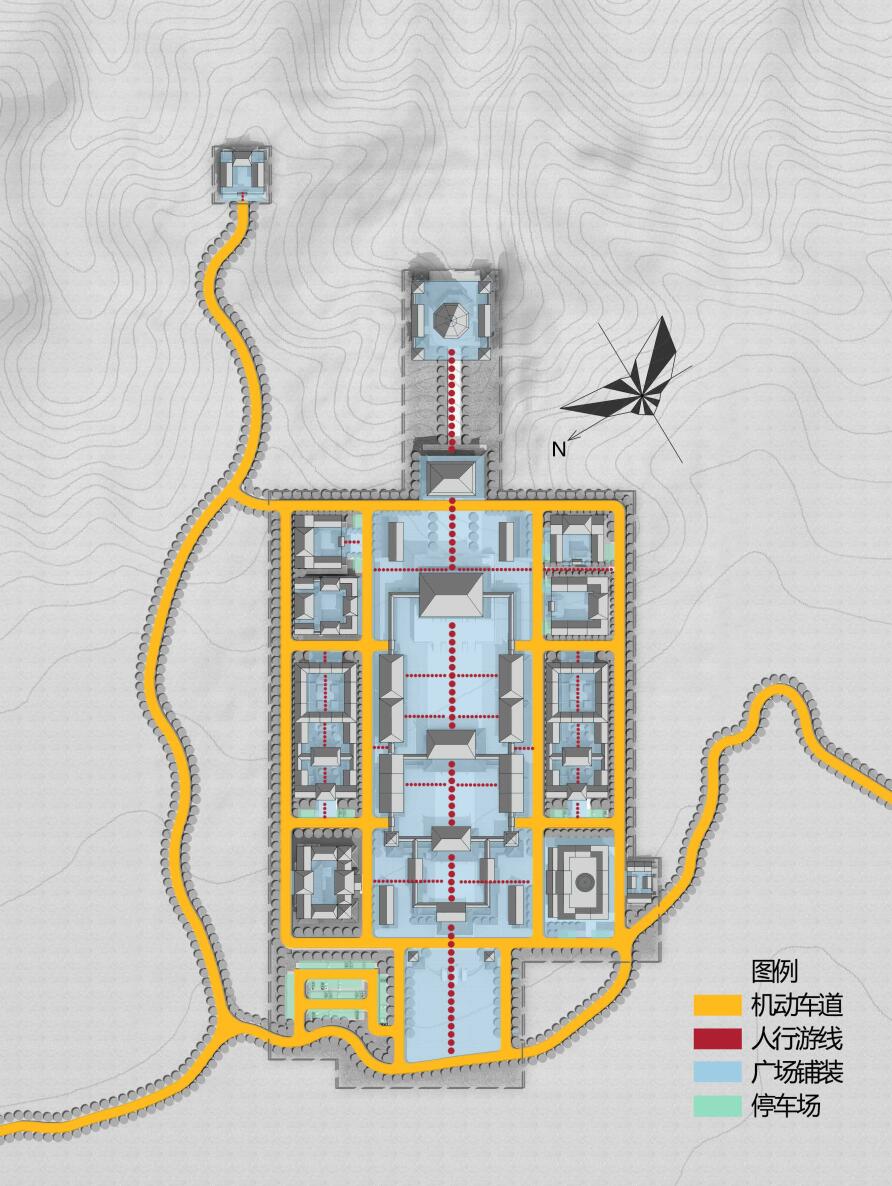
Traffic analysis chart
Beijing deluan architectural planning and Design Institute is a reliable professional design institute with international vision. Since its establishment in 2009, it has formed five advantageous business sectors, namely urban design, cultural tourism scenic area, religious architecture, Zen garden, decoration design and theater architectural design.
High quality design has won many honors at home and abroad
The design of Baoqing temple in Xianghe, Hebei Province won the first prize of best architectural design awarded by China National Architecture Research Association in 2017( Click to view the planning scheme of Baoqing Temple)
In the international competition for the design of national cultural center of Thailand organized by the Thai Ministry of culture from 2019 to 2020, druan won the first prize, won the cordial reception of Princess Sirindhorn, the royal family of Thailand, and completed the architectural engineering design with super theater as the main body( Click to view the planning scheme of Thailand Cultural Center)
In 2019, he was invited to work out the master plan for Wanghai temple in Dongtai, Wutai Mountain, one of the four famous Buddhist mountains in China( Click to view the planning scheme of Wanghai Temple)
In 2019, he was invited by the Nepalese government to prepare a master plan for the northern part of the Holy Garden in Lumbini, the hometown of Buddha( Click to view the planning scheme of the Northern District of Lumbini Holy Garden)
Contact: 138 1010 4901 (same number of wechat)
Email: xzhang@deluangroup.org
QQ:914201599
Please scan code for Drew's official account, and collect free electronic design collections and free e-books free of charge.


