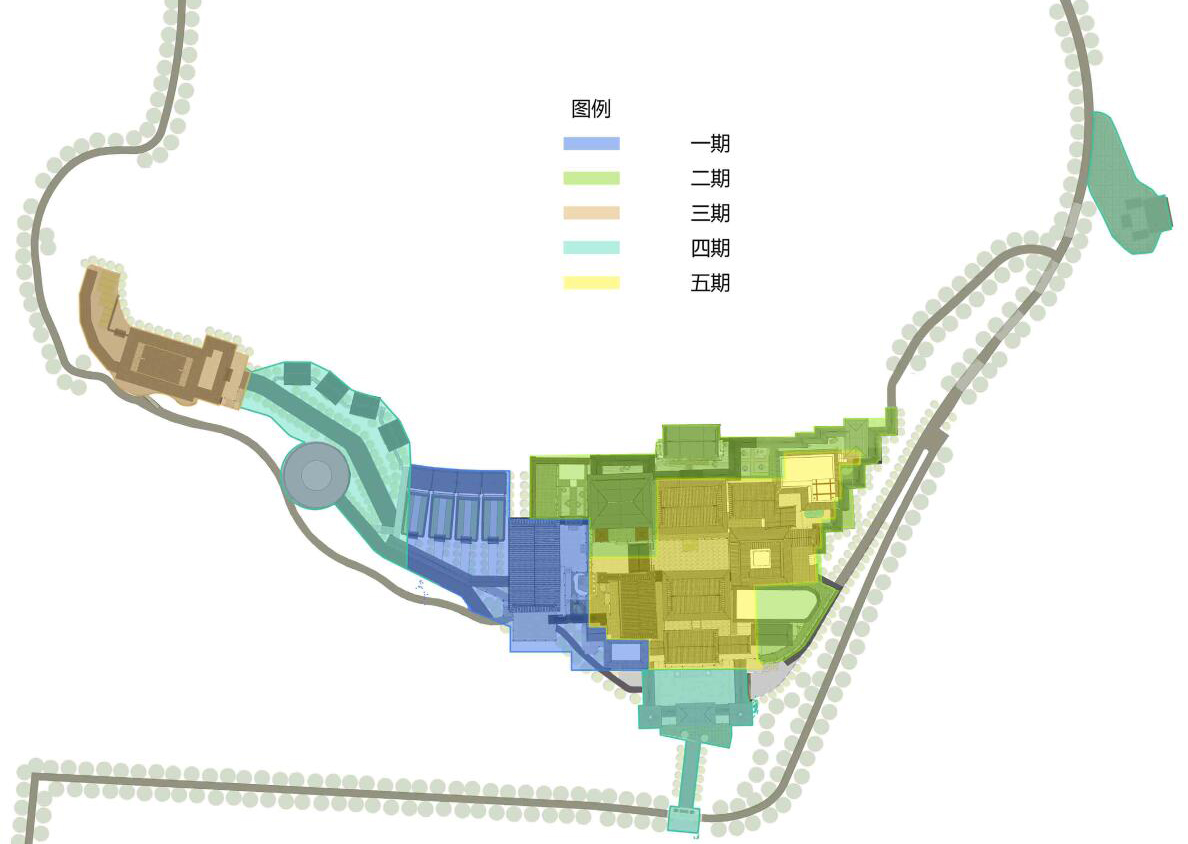Master plan of JIAYE hall in Jizushan Dali Yunnan
Project Name: master plan of JIAYE hall in Jizu mountain, Dali, Yunnan
Project location: Dali, Yunnan
Design time: 2016
Planned land area: 30 mu
Architectural design area: 6539 square meters
Client: JIAYE hall, Jizu mountain
Design unit: Beijing deluan architectural planning and Design Institute

After 2500 years of keeping clothes, the faith of the venerable Kaya is waiting for the birth of Maitreya.

In the temple, the venerable dagaya once lived in dapanshi for 500 years.

JIAYE temple is located in Jizu mountain, one of the five famous Buddhist mountains. It is a famous Buddhist holy land in Southeast Asia. After the death of the Buddha, it was here that the abbot gathered the Sanzang scriptures to preserve the pure Dharma.
General aerial view
JIAYE hall, with its back resting on Jizu mountain and its front overlooking the valley, is high and steep, so far there are no cars. All materials are carried by people and horses. The overall plan makes full use of the mountain terrain, retains and improves the existing buildings, and adds new bell and Drum Tower and Shanmen hall; Next to a tree and a stone is the meditation center. On the edge of the cliff are the closed center and the fumigation Center for observing the sunrise and the sky in the morning and at night. A tree and a stone, a flower and a tree, a day and a month, a mountain and a water all embody the simple artistic conception of Zen. Project Name: master plan of JIAYE hall in Jizu mountain, Dali, Yunnan Province.

General layout
According to the general planning of JIAYE hall, the layout of the hall axis from south to north is Shanmen hall, Tianwang hall, Guanyin hall and JIAYE hall. The meditation center, jushilou, Abbot's courtyard, Zhaitang, Hakka hall, bell tower and drum tower are distributed on both sides of the axis.

Functional zoning map
The planning is divided into eight functional areas: Diantang District, Chanyuan District, Zhaitang District, Xunxi Central District, sengliao District, closed area, mountain garden district and viewing platform area.

Traffic analysis chart
According to the unique needs of the temple and the different arrangements for the flow of people inside and outside the temple, the monks and the monks are independent, but there is a cross living space. It is not only conducive to the management of the temple, but also conducive to people's tour. The traditional pattern design with courtyard in the courtyard makes the privacy and openness of the space open and close.

Plant configuration map
In line with the principle of "suitable trees for the place", and in order to highlight the local plant features, local characteristic plants should be selected as far as possible for landscaping. The courtyard pattern in the temple creates a different courtyard green landscape, and also plays a role in the decoration of Zen space.

 Smoking center in heavy rain
Smoking center in heavy rain






Implementation plan by stages
The overall planning of JIAYE hall is a dynamic planning, with a planning period of 2016-2023, which is divided into five phases.
Phase I: 2 years, new meditation center and closure center;
The second phase of the project: in two years, new Wanfo Pavilion, Fatang and Zhaitang will be built;
Phase III Project: 1 year, new fumigation center;
Phase IV: one year, new bell and Drum Tower, Zhenwu hall and closed house will be built;
The fifth phase of the project: in two years, the existing buildings such as Tianwang hall, Guanyin hall and JIAYE hall will be reconstructed.
Beijing deluan architectural planning and Design Institute is a reliable professional design institute with international vision. Since its establishment in 2009, it has formed five advantageous business sectors, namely urban design, cultural tourism scenic area, religious architecture, Zen garden, decoration design and theater architectural design.
High quality design has won many honors at home and abroad
The design of Baoqing temple in Xianghe, Hebei Province won the first prize of best architectural design awarded by China National Architecture Research Association in 2017( Click to view the planning scheme of Baoqing Temple)
In the international competition for the design of national cultural center of Thailand organized by the Thai Ministry of culture from 2019 to 2020, druan won the first prize, won the cordial reception of Princess Sirindhorn, the royal family of Thailand, and completed the architectural engineering design with super theater as the main body( Click to view the planning scheme of Thailand Cultural Center)
In 2019, he was invited to work out the master plan for Wanghai temple in Dongtai, Wutai Mountain, one of the four famous Buddhist mountains in China( Click to view the planning scheme of Wanghai Temple)
In 2019, he was invited by the Nepalese government to prepare a master plan for the northern part of the Holy Garden in Lumbini, the hometown of Buddha( Click to view the planning scheme of the Northern District of Lumbini Holy Garden)
Contact: 138 1010 4901 (same number of wechat)
Email: xzhang@deluangroup.org
QQ:914201599
Please scan code for Drew's official account, and collect free electronic design collections and free e-books free of charge.


