The world's first passive ultra-low energy consumption temple building: wenyouge, Dongchang temple, Tokyo
At the second passive housing conference held in Japan, several Japanese buildings obtained the certification certificate issued by the passive Housing Research Institute, and one of the projects attracted much attention. As the world's first passive ultra-low energy consumption temple building certified by phi, wenyouge of Dongchang temple in Tokyo was presided over by Dongchang temple to receive the certificate on site. Takizawa of Dongchang temple, wearing a suit and tie, delivered a speech in fluent and accurate English, expressing his thoughts on the consistency of Buddhist temples and modern building energy-saving technology at the level of religious philosophy. The wenyouge project of Dongchang temple was also used as the venue for on-site technical investigation and dinner. The strong contrast between ancient religion and modern technology makes the Wen Yu Ge project special charm.
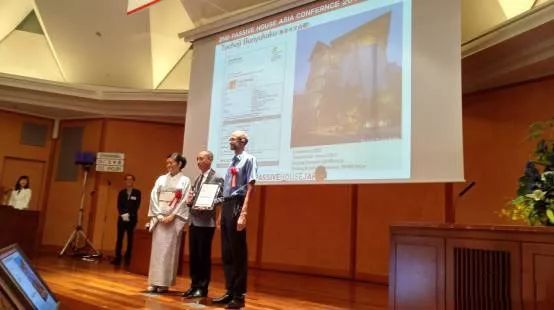
Figure 1 Certificate of acceptance
After the meeting, the article is officially started by the on-site investigation and dinner party of the pavilion. After less than 20 minutes' drive, the visiting team came from Tokyo University in Shangye to Dongchang temple near Shibuya. The main building area of Dongchang temple is a very traditional Oriental architectural style. After a space similar to the Chinese Temple wishing pool, the leader and assistant of the main hall wear a very solemn traditional dress, A Buddhist ceremony was performed for the guests who came to the temple for nearly 20 minutes. With simple percussion instruments, modern and young hosts become solemn and classical in the daytime. A fragrance is like nothing. The candlelight in the hall flickers. After a busy day meeting, all people sit in danger, listen quietly and gradually calm down. After the ceremony, there was no common scene after the general seminar, and participants quietly withdrew from the main temple area.
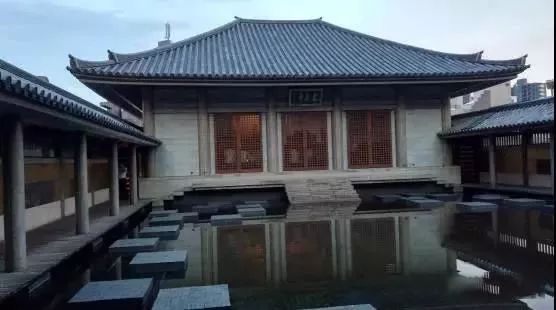
Figure 2 Tokyo Dongchang Temple
After the ceremony, the dinner was held in wenyouge, across the street. Opposite the cemetery managed by the temple is Wenyou Pavilion, which is very modern and in sharp contrast with the low-key and simple main building complex of Dongchang temple.
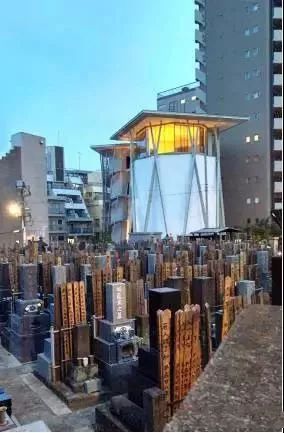
Figure 3 the world's first passive ultra low energy religious building: Wenyou Pavilion of Dongchang Temple
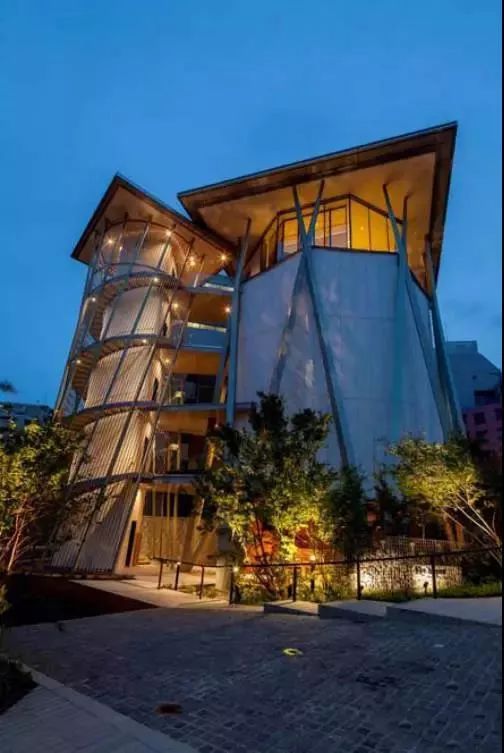
Figure 4 appearance of wenyouge
Wenyouge of Dongchang temple, built in 2015, is the first low-energy building certified by phi in the world. The ultra-low energy building area of wenyouge is 337 square meters, five stories high. It adopts steel structure and high-grade seismic design, which is difficult for the thermal bridge treatment of German passive building system.
1. Participating units
Wen Youge is a manifeld + tochoji architectural firm responsible for architectural design, Arup is responsible for electromechanical and structural consultants, and key Architects Ltd. is responsible for building energy conservation and thermal energy conservation consultants.
P. S. are very good firms.
2. Enclosure structure
Outer window: three glass two-layer argon outer window fl8 + ar12 + fl8 + ar12 + fl8, outer window value is 1.7 w / (m) ² K),g -value =64%;
Door: the door is fireproof wood double glass door, u D-value = 2.1 w / (m) ² K);
External wall thermal insulation: the method of each layer is different, the composite scheme of inorganic fiber board / inorganic fiber spraying / XPS / air interlayer is adopted, and the average U-value is 0.159w / (m) ² K);
Ground: U-value = 0.233w / (m) ² K)
Roof: different roof methods are different, the composite scheme of inorganic fiber board / inorganic fiber spraying / XPS / air interlayer is adopted, U-value = 0.159w / (m) ² K)
P. S. it is quite different from the mainstream practice of external wall insulation in China, and its performance seems to be too conservative for hot summer and cold winter climate zone; In addition, the project adopts a fixed sunshade with large overhang, and it seems that there is no adjustable sunshade.
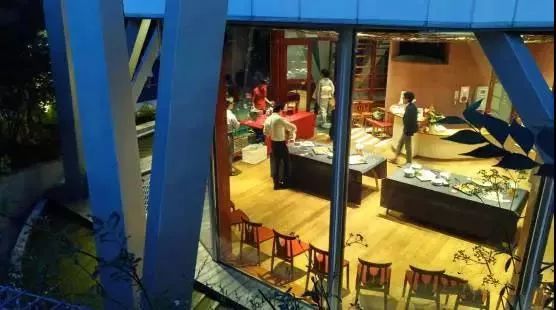
Figure 5 communication area on the first floor of wenyouge
It seems that there is no taboo in Japan to drink and eat meat in temples. The cold dinner party held on the first floor of wenyouge has a good atmosphere. The main purpose of the speech is to make everyone eat and drink well.
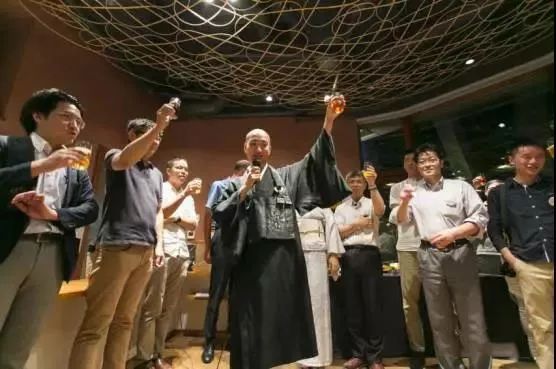
Fig. 6 on site activity buffet in wenyouge
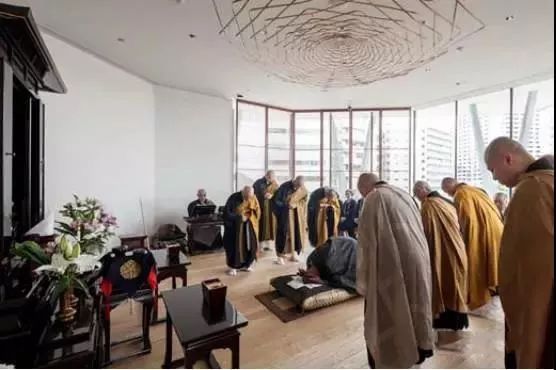
Figure 7 Scripture room on the top floor of Wenyou Pavilion in Dongchang Temple
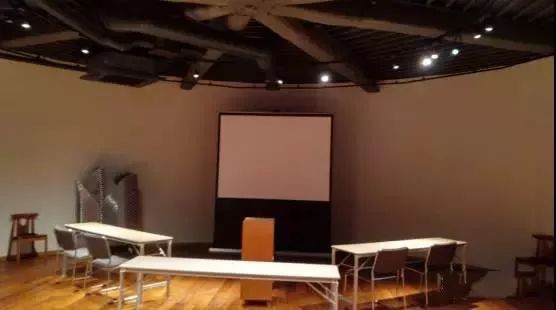
Figure 8 lecture room of wenyouge in Dongchang Temple
The rooms at the top of Wenyou pavilion are used for lecturing and offering sacrifices, so you can't bring food and drinks into them.
3. Electromechanical system
Heat recovery fresh air system: two Mitsubishi, lgh-n50rkx are adopted, and the air distribution is return air from the toilet;
Cooling and heating: ground source heat pump cooling and heating
4. Energy consumption performance
According to the calculation of phpp and field measurement (air tightness), the main energy consumption indexes are as follows:
Heating load: 16W / M ²
Cooling load: 18 w / M ²
Annual heating demand: 22 kwh / (m) ² a)
Cooling and dehumidification demand: 39 kwh / (m) ² a)
Primary energy index: 132 kwh / (m) ² a)
Air tightness: N50 = 0.38/h
P. S. is slightly lower than the certification requirements of passive house, which is certified as "low energy building"
Host Takizawa of Dongchang temple can speak fluent English, which is higher than the average Japanese standard. He is estimated to have a good western education, and obviously agrees with Western values. During the performance of Buddhist rituals, it reflects the deep understanding of Buddhist culture and the deep identification of the host identity. This cultural conflict and coordination reflects a very attractive contrast. This is also vividly reflected in Wenyou Pavilion: on the one hand, Wenyou pavilion has a very modern concept of sustainable development, westernized architectural aesthetics and high requirements of building energy saving technology; At the same time, as the functional building of Dongchang temple, a Buddhist temple with a long history, Wenyou Pavilion provides the religious function of Buddhism. The contradiction and unity between religion and science, cultural inheritance and scientific and technological progress are reflected in wenyouge, a small building with endless aftertaste. Article source: the copyright of high performance building belongs to the original author. If it infringes, please contact us to delete it,Thank you。
Beijing deluan architectural planning and Design Institute is a reliable professional design institute with international vision. Since its establishment in 2009, it has formed five advantageous business sectors, namely urban design, cultural tourism scenic area, religious architecture, Zen garden, decoration design and theater architectural design.
High quality design has won many honors at home and abroad
The design of Baoqing temple in Xianghe, Hebei Province won the first prize of best architectural design awarded by China National Architecture Research Association in 2017( Click to view the planning scheme of Baoqing Temple)
In the international competition for the design of national cultural center of Thailand organized by the Thai Ministry of culture from 2019 to 2020, druan won the first prize, won the cordial reception of Princess Sirindhorn, the royal family of Thailand, and completed the architectural engineering design with super theater as the main body( Click to view the planning scheme of Thailand Cultural Center)
In 2019, he was invited to work out the master plan for Wanghai temple in Dongtai, Wutai Mountain, one of the four famous Buddhist mountains in China( Click to view the planning scheme of Wanghai Temple)
In 2019, he was invited by the Nepalese government to prepare a master plan for the northern part of the Holy Garden in Lumbini, the hometown of Buddha( Click to view the planning scheme of the Northern District of Lumbini Holy Garden)
Contact: 138 1010 4901 (same number of wechat)
Email: xzhang@deluangroup.org
QQ:914201599
Please scan code for Drew's official account, and collect free electronic design collections and free e-books free of charge.


