Master plan of Tangfeng dizang Bodhisattva Taoist center covering an area of 28 Mu
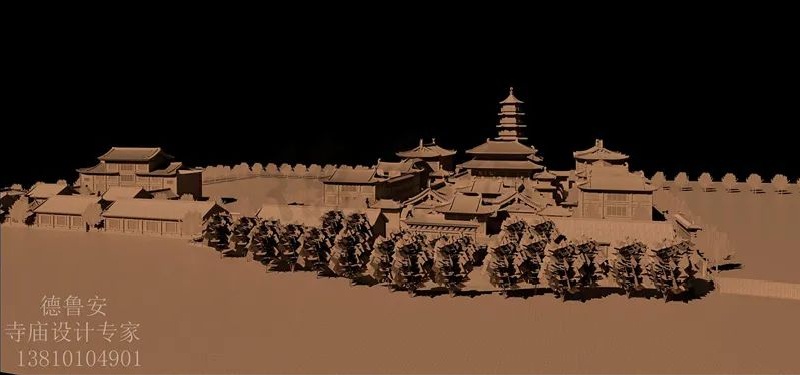
Project Name: master planning and design of Jiashan dizang Buddhist temple in Zhejiang Province
Project location: Jiashan County, Jiaxing City, Zhejiang Province
Planned land area: 28.4 Mu
Total construction area: 27248.5 square meters
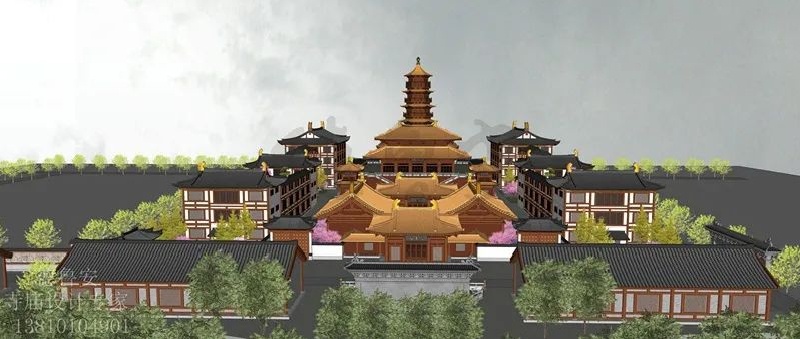
The dizang temple is located in Qingpu District, with a total planning area of 18921 square meters. The planned land is two rectangular areas. The main building uses the richness of its own functional space to form a scattered and rich architectural form on the flat ground.
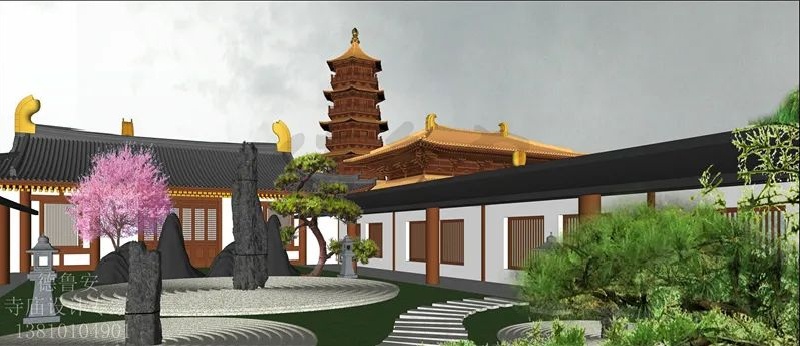
According to the requirements of Party A's style orientation, this scheme is based on the Tang Dynasty palace style architecture, takes the multi-functional needs of modern temples as the principle, studies and draws lessons from other historical materials, existing Tang Dynasty architectural literature, and modern Temple cases, forms the fusion of classical elements, and designs the temple architecture of ancient and modern Tang style
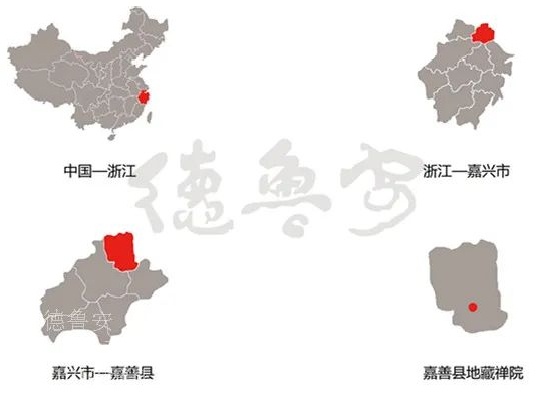
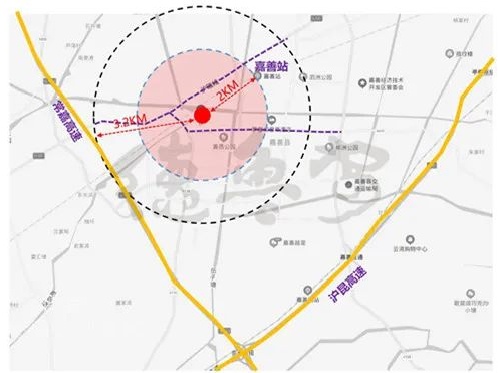
Location analysis
The dizang temple in Jiashan County is a famous temple in the south of the Yangtze River, located at No. 67, Shanxi Road, Jiashan County. It is only 2.2km away from Jiashan station, adjacent to Jinyang Avenue in the South and Chengxi Avenue in the West. Located in Changjia Expressway and Shanghai Kunming expressway. The transportation is quite convenient.

Current situation analysis
The temple is located in the hinterland of the city, surrounded by dense buildings and water systems. It is a pure land suitable for practicing Zen in the city.

Historical evolution
Jiashan dizang temple was built in the second year of Zhenglong in Song Dynasty (1157 AD), covering an area of 4 Mu and 8 Fen, which was destroyed later. The temple was first built on the South Bank of the river. During the reign of Tianqi in the Ming Dynasty, Zhuang's house was built, and the dizang temple was moved to the inside and outside of Baibu. In the 12th year of Chongzhen in the Ming Dynasty (1639), Seng Zhimin was rebuilt. During the reign of emperor Shunzhi of the Qing Dynasty, the main hall and mountain gate were added, and fields were set up. In 1793, Seng liming was rebuilt. According to historical materials, there were two dizang nunneries in the East and west of Weitang Town, and the east gate of Weitang Town. Before liberation, it was dizang nunnery primary school, and later it was changed to Baoyang Street Primary School. The former Abbot monk sitting lotus stone pagoda was destroyed in 1954. In the west is the existing dizang Buddhist nunnery, which was a small one and experienced many vicissitudes. By the end of 1980s, there were only three old houses left. At that time, master Yixun was hospitalized. In 2000, Jiashan dizang temple was selected as one of the thousand ancient temples in the classic commemorative album of 2000 years of Chinese Buddhism. In 2006 and 2007, dizang temple was selected as "Ping'an Temple" by Jiashan County Bureau of ethnic and religious affairs and Jiaxing City Bureau of ethnic and religious affairs.
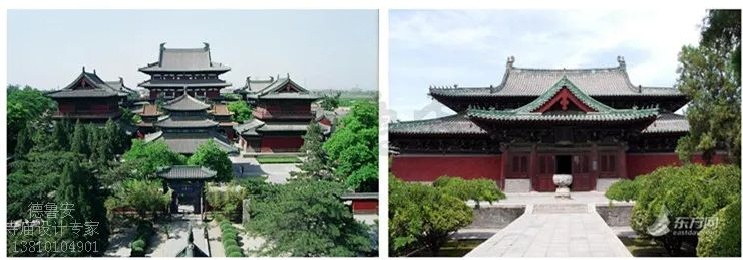
Architecture research
Longxing Temple is an important example of the architectural layout of Buddhist temples in Song Dynasty. The architecture of the temple is arranged in depth according to the central axis. From the outside to the inside, the temples overlap, the courtyards change, the height is scattered, and the primary and secondary are distinct.
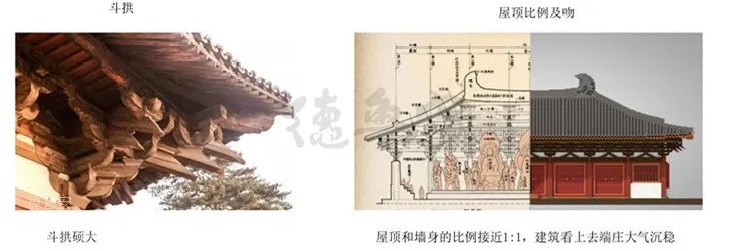
Architecture research
The East Hall of Foguang temple is an important example of the architectural features of Buddhist temples in Tang Dynasty.
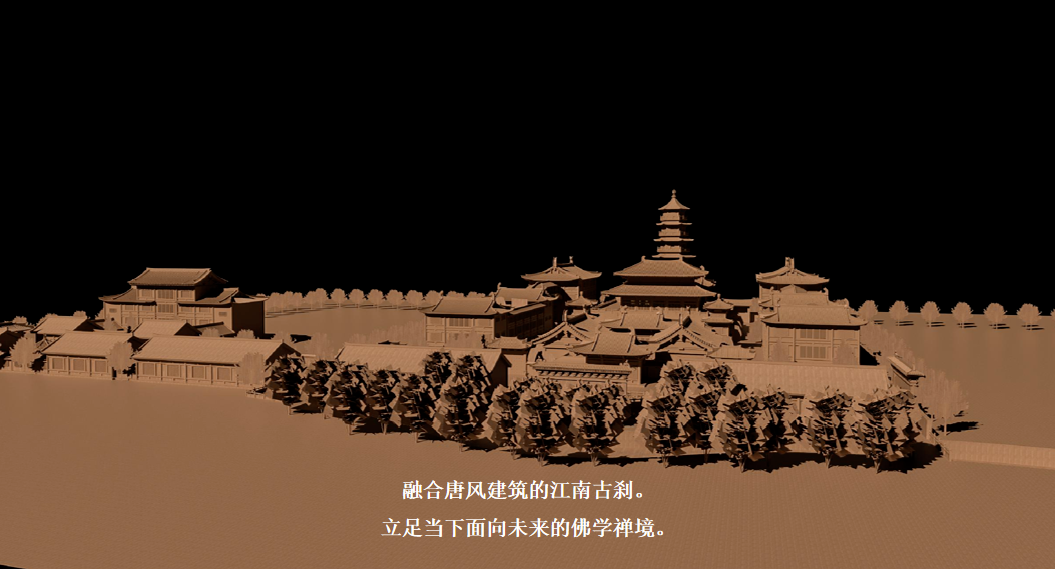
规划构想▲

Scope of planned land use
Reasonable design of the main building, road, landscape vertical design, try to rely on the original terrain for planning and design.
The landscape design uses the existing terrain and rivers to design carefully, build a pedestrian road for sightseeing, and combine the existing terrain to design the garden design accompanied by the countryside, which not only echoes the main architectural style, but also increases the roof landscape interest.
Strictly controlling the red line of the building to control the damage to the ecosystem around the dizang temple is to minimize the impact of the project construction on the surrounding environment.
We should conscientiously implement the policy of "safety first, prevention first", adhere to the principle of "unified leadership, hierarchical management, grassroots first", make specific provisions on the safety problems of the dizang Zen garden, and assign the responsibility to each person. All public buildings, landscape buildings and commercial service reception areas in the park are equipped with fire prevention, various fire prevention and disaster prevention systems, and fire prevention and disaster prevention facilities. Vigorously carry out the propaganda of protecting the ecological environment (especially fire prevention) of dizang Temple Park, and enhance the environmental awareness and fire prevention awareness of tourists and monks.
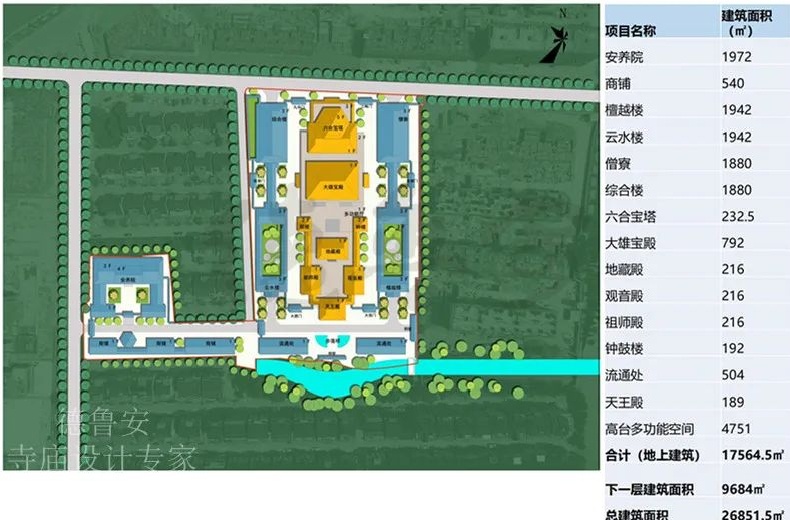
General layout
External traffic: the external traffic is provided with spacious access, clear lines, easy to arrive and evacuate.
Internal traffic: the internal traffic is the parking lot on the first floor underground and the Buddha worship system. The fire passage between the building courtyards meets the fire protection requirements of each building. The traffic system of the parking lot: part of it is parking on the ground, combined with the scattered parking lot on the ground floor, the accessibility and evacuation are better.
The system can be divided into two parts: the tour route and the Buddha worship route. The two roads do not interfere with each other.
The roads in the region are mainly straight-line roads running through the north and south. Linear space can form a magnificent, lofty, neat and solemn landscape. Straight line can not only bring people simple, bright and open-minded visual effect, but also guide people to the characteristic landscape nodes.
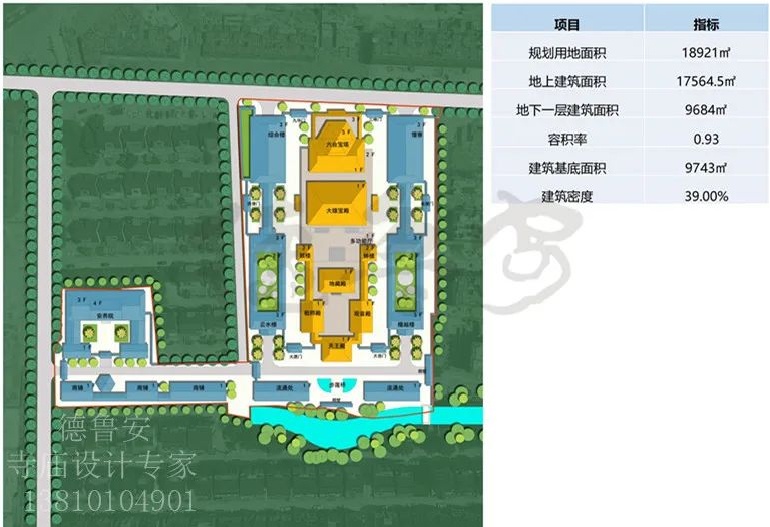
Spatial layout principle and spatial structure
Openness and privacy: in terms of planning techniques, the spatial layout structure of the temple is constructed by highlighting the cultural characteristics of "rejuvenation of Buddhism", integrating the characteristics of local landscape vegetation, and learning from the comparison. The necessary private space is built on the basis of public activity space and temple halls, and combined with the different needs of tourists and temple monks, The formation of differentiated tourism consumption and living space and solemn Temple space.
Comprehensiveness and characteristics: through the open recreation space and the setting of tourism products with unique Buddhist culture, we can achieve the integration of the whole Tibetan Buddhist temple, form an integrated tourism development pattern, and emphasize the uniqueness of temple tourism. Through the layout method of axial symmetry and imitating nature in landscape, it can promote the transition and penetration of different people flow.
Landscape Systematization: Based on the integration of dizang temple, taking full account of the functional structure of other areas, various landscapes are integrated into the atmosphere of tourism and Buddhist scenes in dizang Temple Park, forming a systematic tourism landscape and Buddhist garden plant landscape, setting off the unique and complete feeling of dizang Temple Park, and meeting the psychological feelings of tourists to the greatest extent.
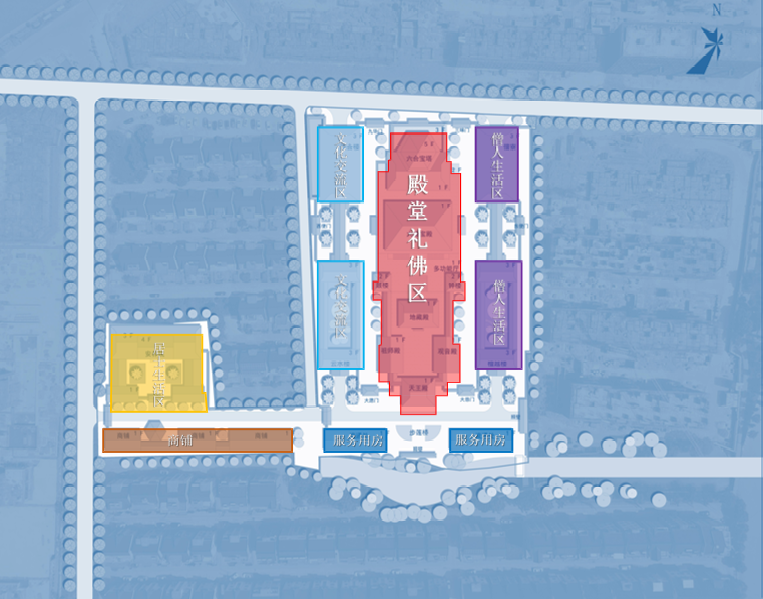
Function partition
The six major functional areas are divided into two parts, which are connected in series through the South Road, around the core Buddha worship area. On both sides of the hall Buddha worship area, the living area of monks and the cultural exchange area are separated.
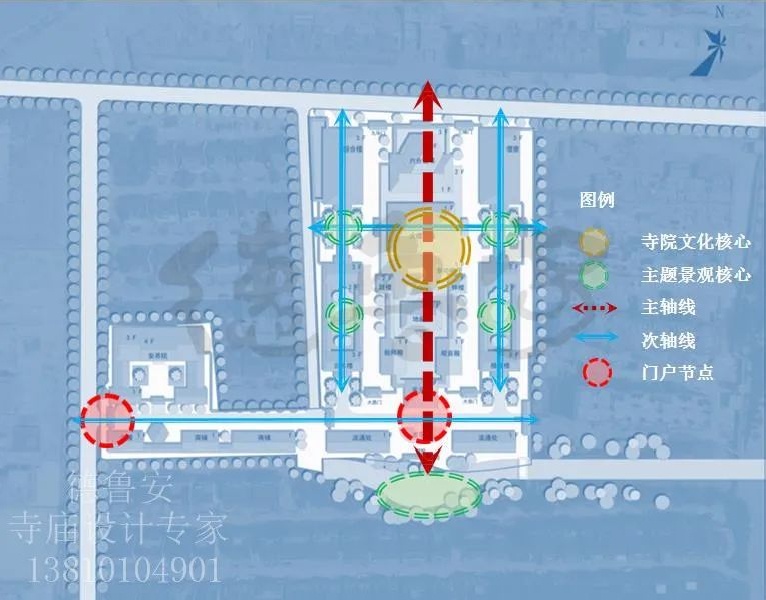
Planning structure
With the main axis as the guide, it connects three sub axes and several cultural landscape nodes. The Mahatma hall leads the whole Buddha worship area to the skyline from a large angle, which is not only a look up to the momentum and volume of the hall, but also a build-up to the solemn atmosphere of the temple. The momentum of the building and the poetic landscape echo each other and are organically combined.
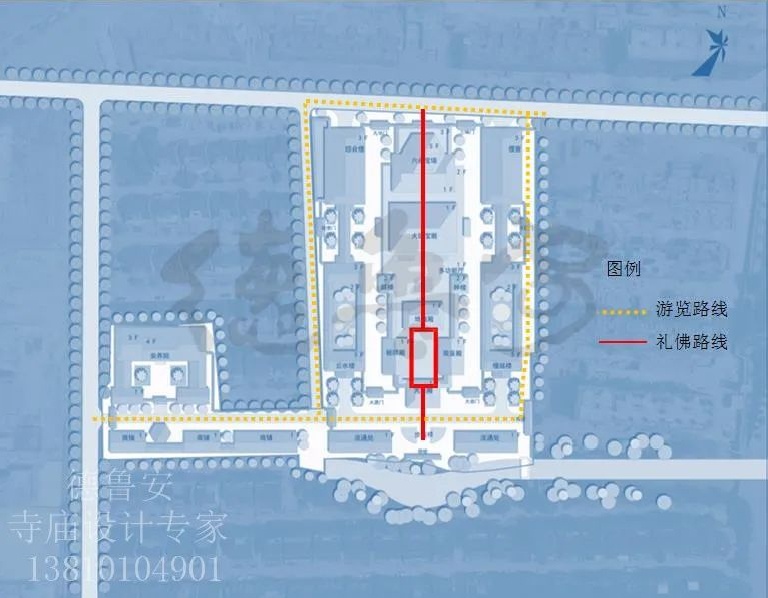
Streamline analysis
The tour route and the Buddha worship route do not interfere with each other.
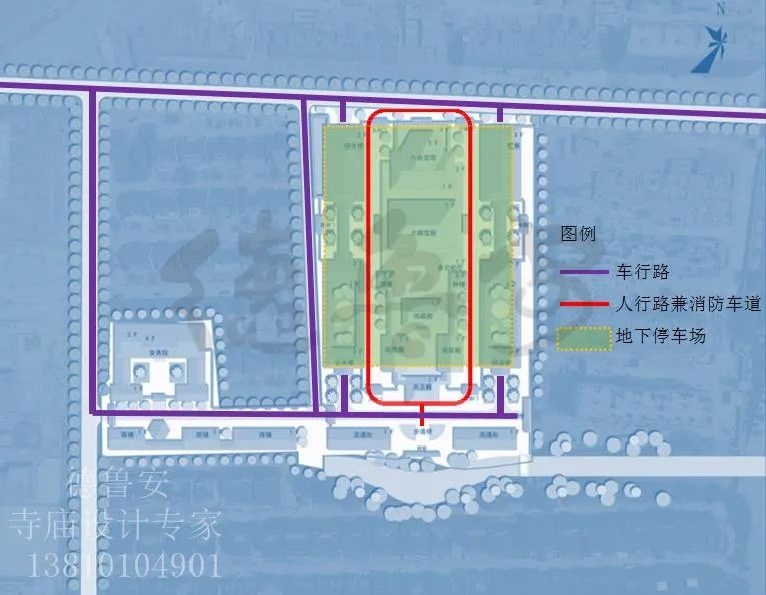
Traffic analysis
The vehicle road and pedestrian road are separated, and there is a special underground garage entrance and exit.
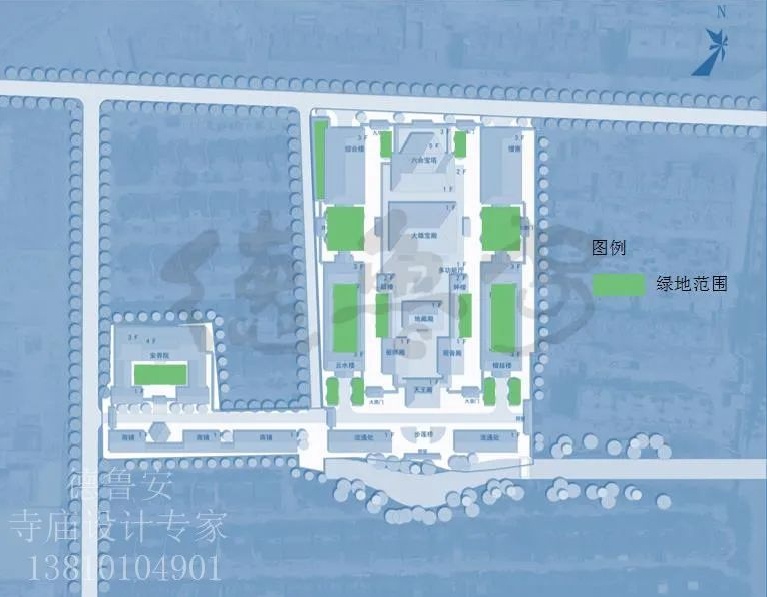
Greening analysis
Planning land area: 18921 m2, green space area: 4351.8 m2, green space rate: 23%.
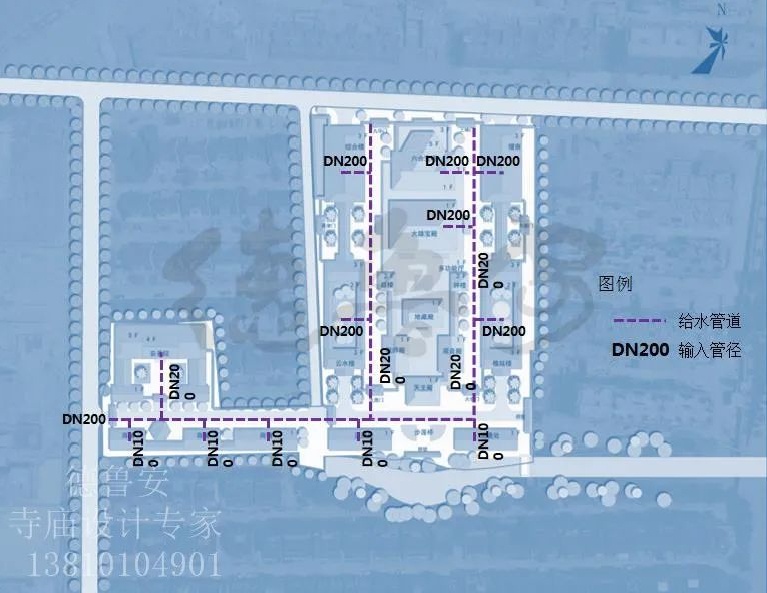
Water supply plan

Drainage plan
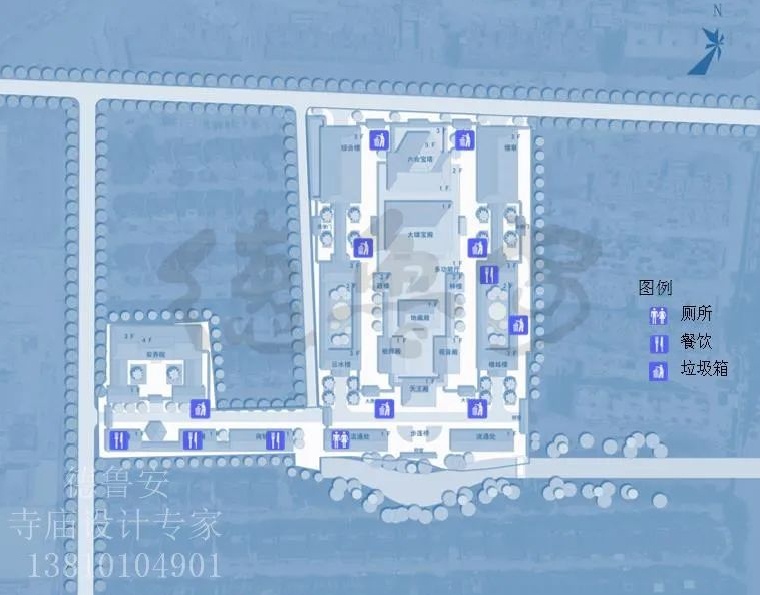
Infrastructure plan
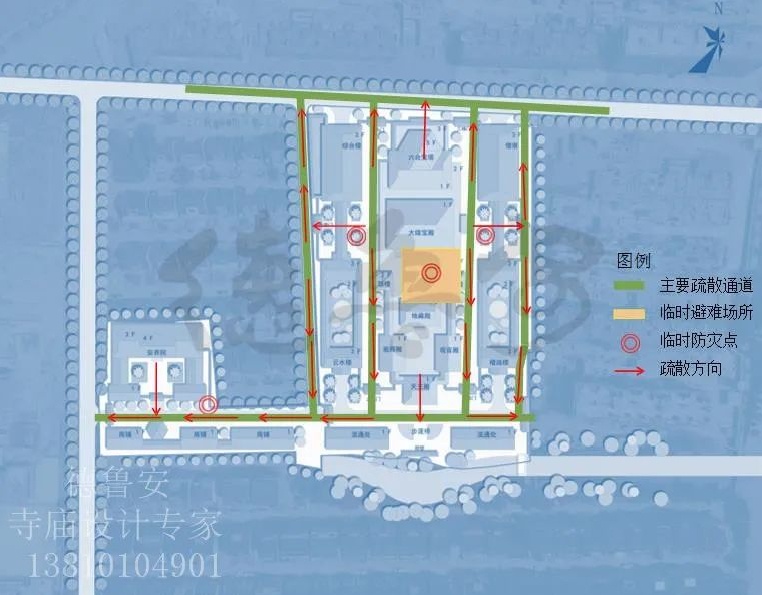
Comprehensive disaster prevention plan
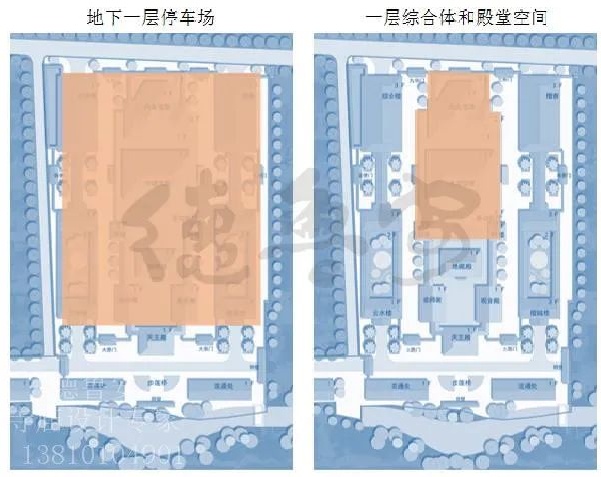
Spatial analysis
Underground complex space is suitable for multi-functional space use in small-scale Temple space, so as to meet the space demand of various activities of the temple.
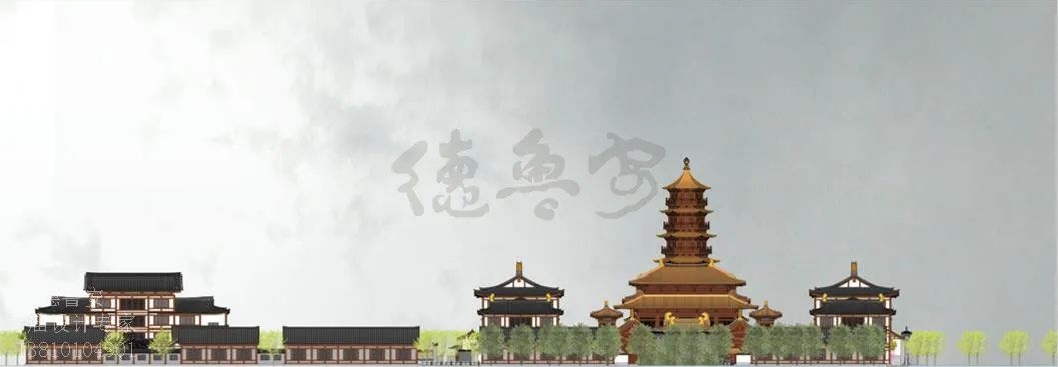
South elevation
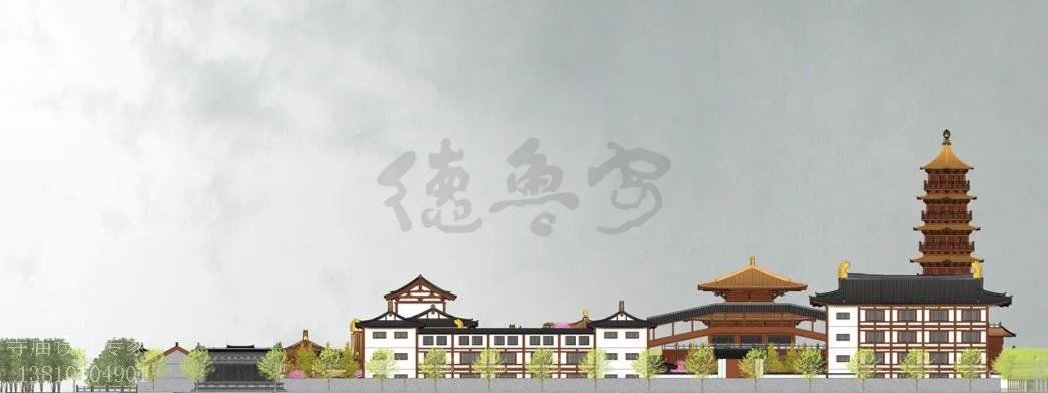
East elevation
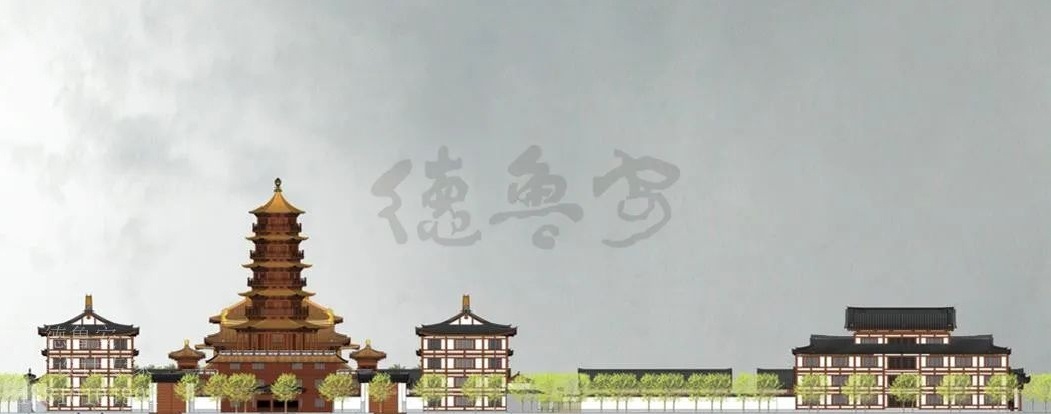
North elevation

West elevation
design sketch
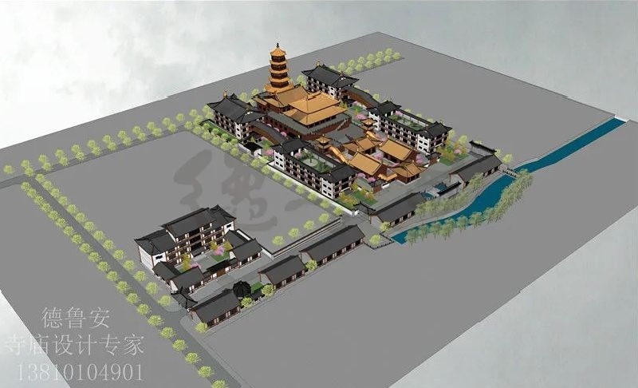
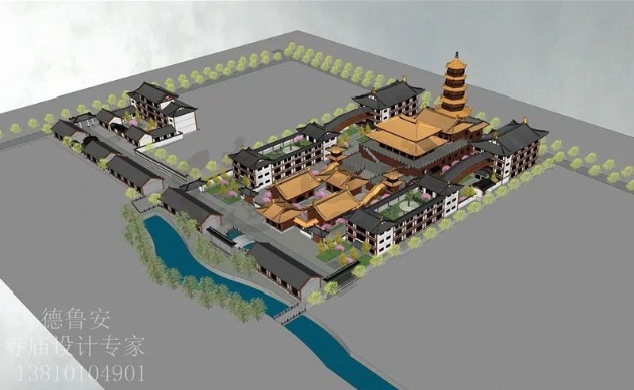
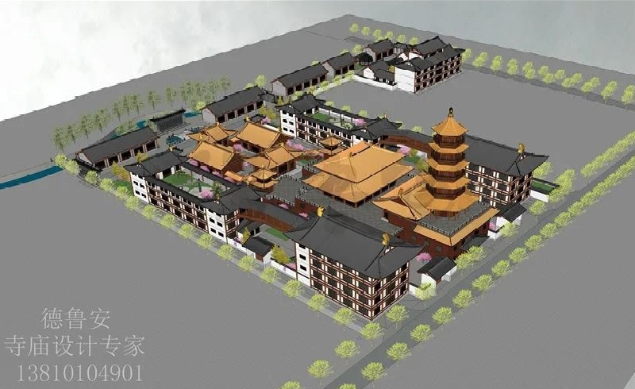
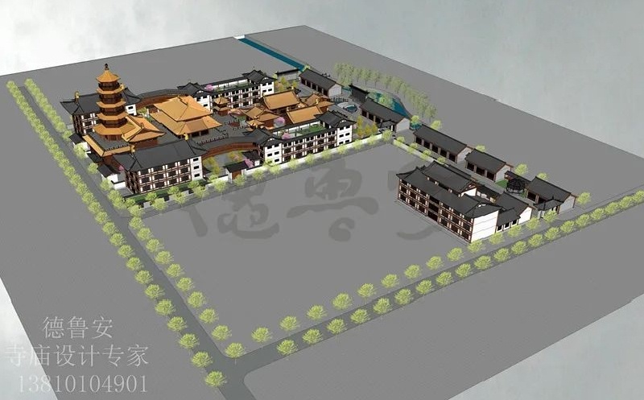
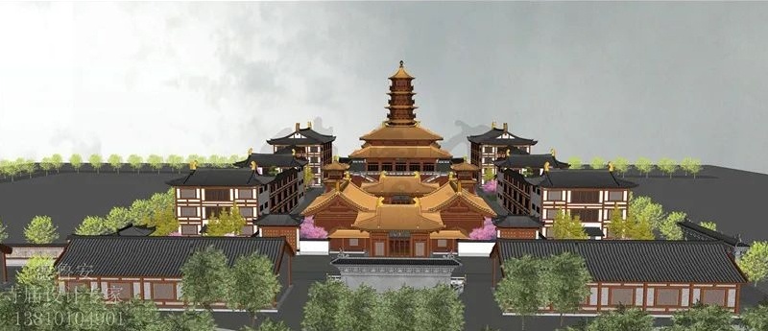
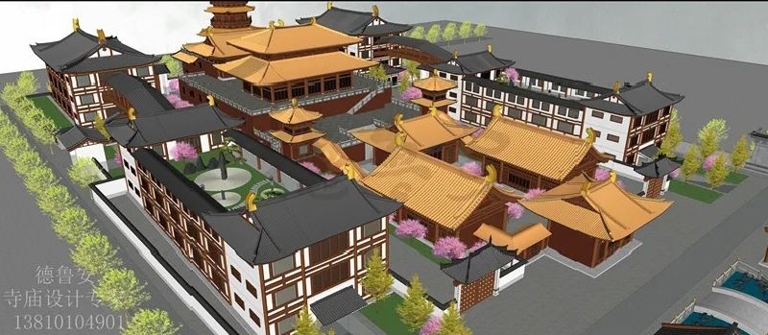
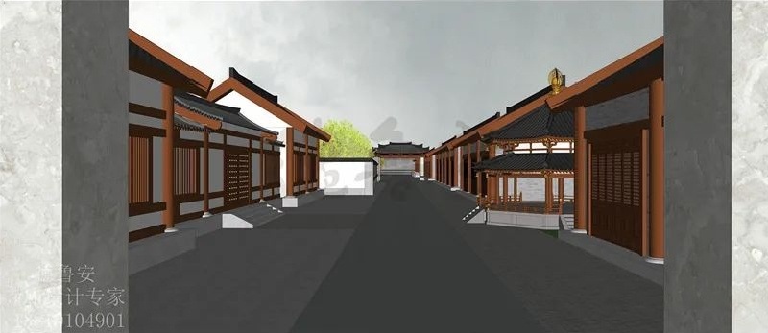
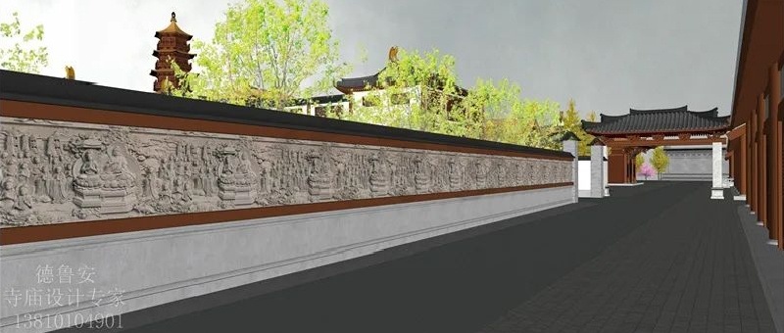
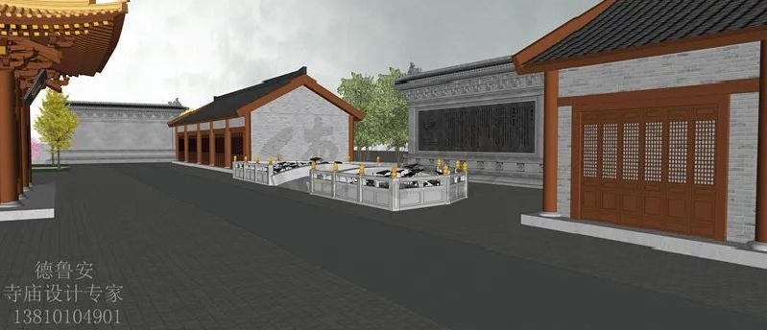
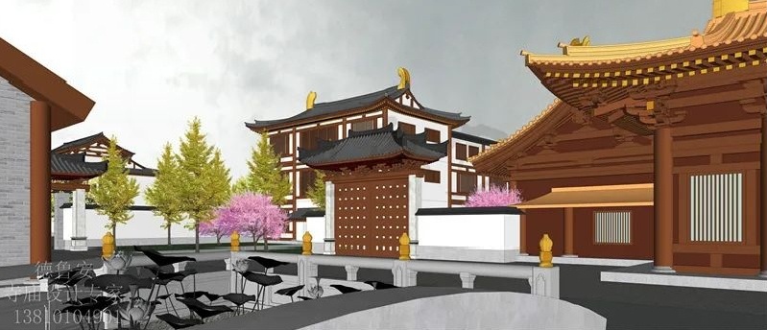
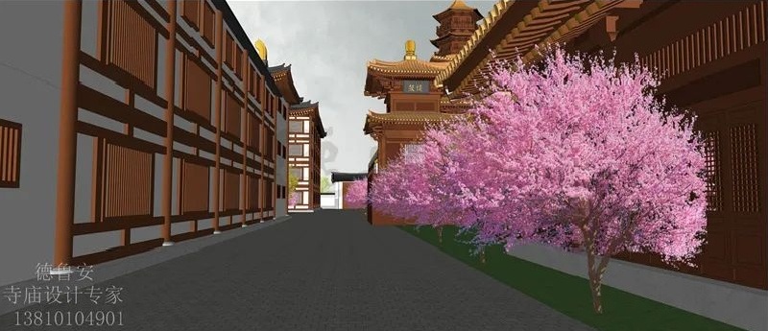
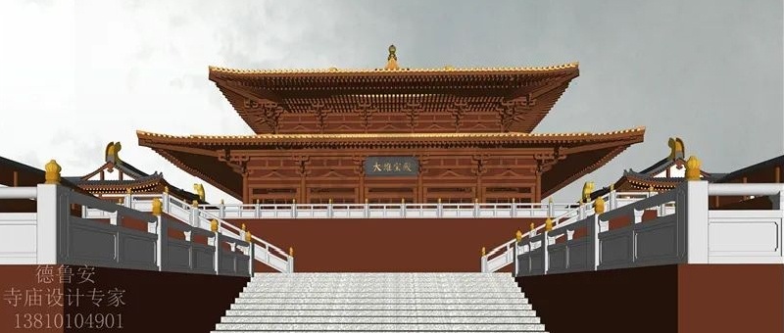
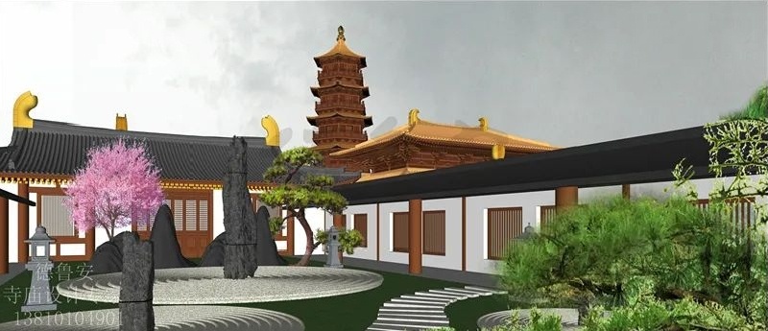
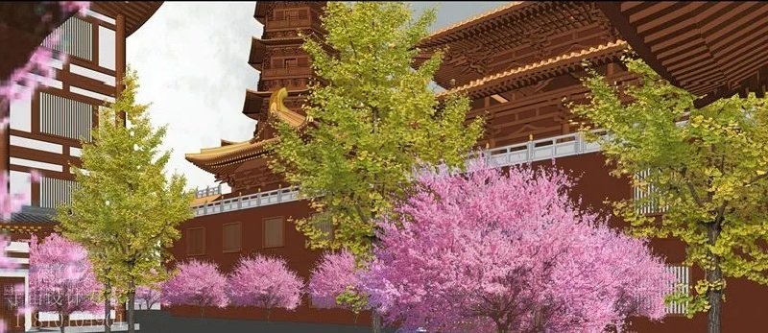
Beijing deluan architectural planning and Design Institute is a reliable professional design institute with international vision. Since its establishment in 2009, it has formed five advantageous business sectors, namely urban design, cultural tourism scenic area, religious architecture, Zen garden, decoration design and theater architectural design.
High quality design has won many honors at home and abroad
The design of Baoqing temple in Xianghe, Hebei Province won the first prize of best architectural design awarded by China National Architecture Research Association in 2017( Click to view the planning scheme of Baoqing Temple)
In the international competition for the design of national cultural center of Thailand organized by the Thai Ministry of culture from 2019 to 2020, druan won the first prize, won the cordial reception of Princess Sirindhorn, the royal family of Thailand, and completed the architectural engineering design with super theater as the main body( Click to view the planning scheme of Thailand Cultural Center)
In 2019, he was invited to work out the master plan for Wanghai temple in Dongtai, Wutai Mountain, one of the four famous Buddhist mountains in China( Click to view the planning scheme of Wanghai Temple)
In 2019, he was invited by the Nepalese government to prepare a master plan for the northern part of the Holy Garden in Lumbini, the hometown of Buddha( Click to view the planning scheme of the Northern District of Lumbini Holy Garden)
Contact: 138 1010 4901 (same number of wechat)
Email: xzhang@deluangroup.org
QQ:914201599
Please scan code for Drew's official account, and collect free electronic design collections and free e-books free of charge.


