Overall planning of fanchangyao Cultural Industrial Park
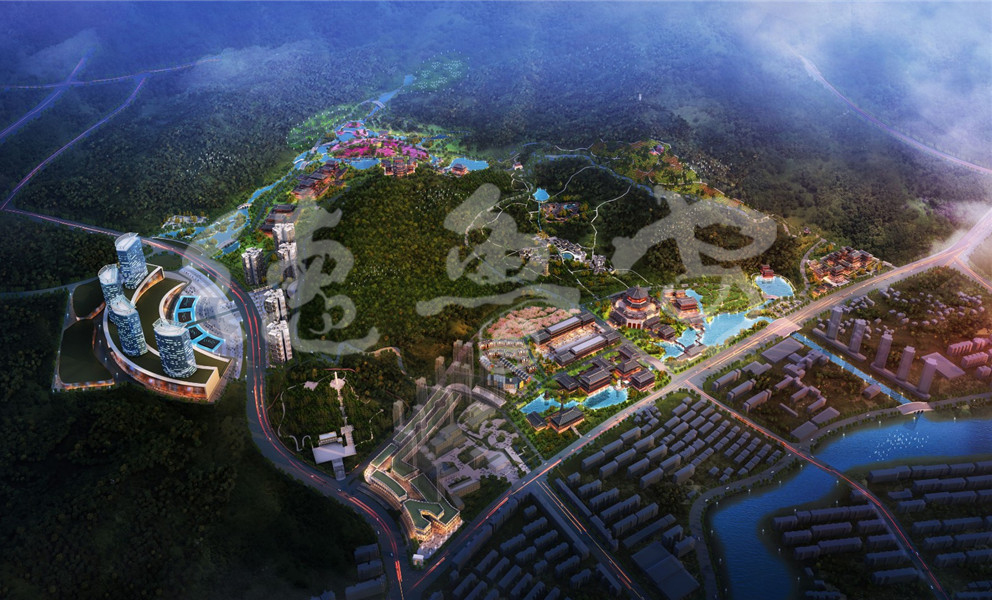
background
Fanchang kiln is a kiln site of blue and white porcelain in the middle and lower reaches of the Yangtze River. It is of great significance to study the early development history of blue and white porcelain in China. Fanchangyao site Cultural Industrial Park project is located in the southern and western suburbs of Fanchang County. There are many ancient porcelain kilns in the industrial park, among which kejiachong is the most representative; The park is surrounded by mountains in the East, South and West, and reaches marenshan road in the north. The total planning area of the industrial park is about 1.98 square kilometers. The project planning and overall planning of the cultural industrial park of fanchangyao site are compiled within this scope.
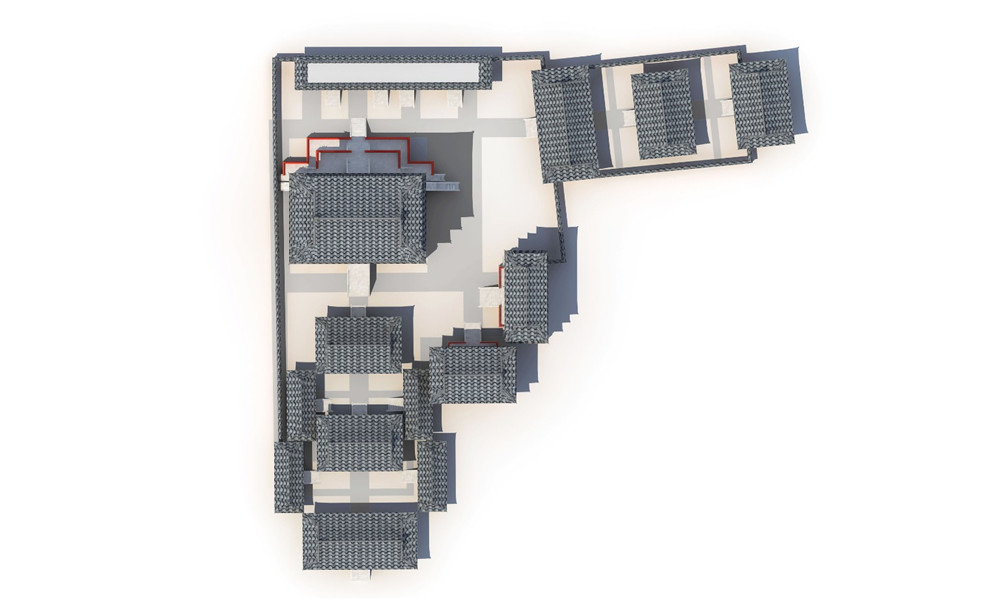
Top view of building▲
Overall strategy of Fanchang County
By improving the city's carrying capacity and radiation capacity, improving the city's comprehensive service function, improving the city's management level and comprehensive competitiveness, Fanchang will be built into a livable city with beautiful scenery and ecological optimization.
Industrial Development Strategy: cultural tourism is one of the leading industries in Fanchang County. Cultural industry will be listed as the strategic pillar industry of Fanchang County, promote the rapid development of the tertiary industry of Fanchang County, and take cultural leisure tourism as the link to drive the prosperity of related industries of the whole county, from the vent to the cornucopia.
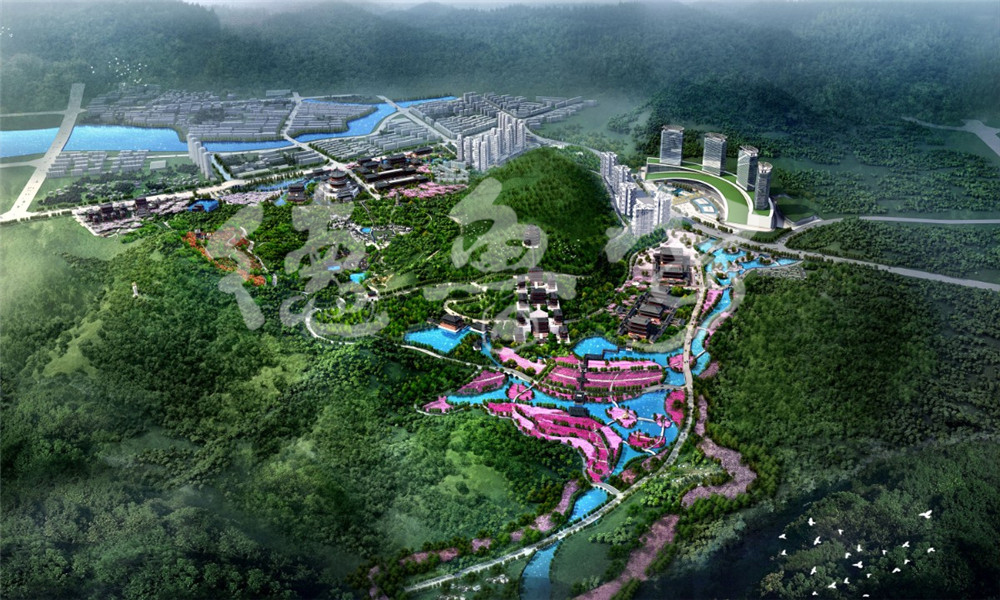
Bird's-eye view▲
Planning objectives
The park will be shaped into a high-grade comprehensive cultural park with blue and white porcelain culture as the soul, blue and white porcelain collection exhibition as the core, and fully considering the functions of education, popular science, recreation, shopping, talent training, etc., and will become a highlight of Fanchang cultural tourism and a new banner of Wuhu and southern Anhui tourism culture.
Planning principles
The principle of the best overall benefit, the principle of sustainable development, the principle of people-oriented, the principle of practicality.
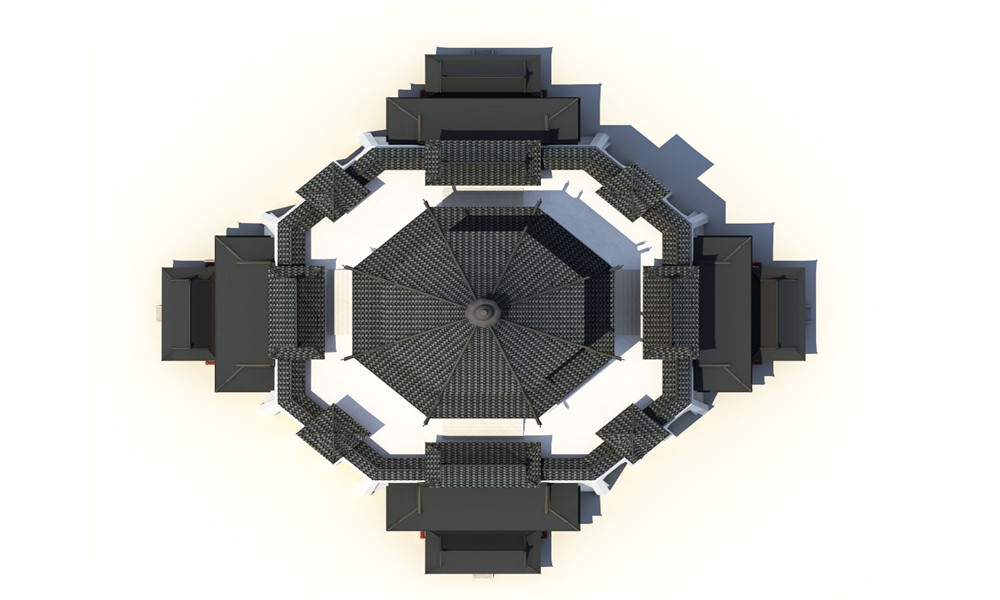
Single building▲
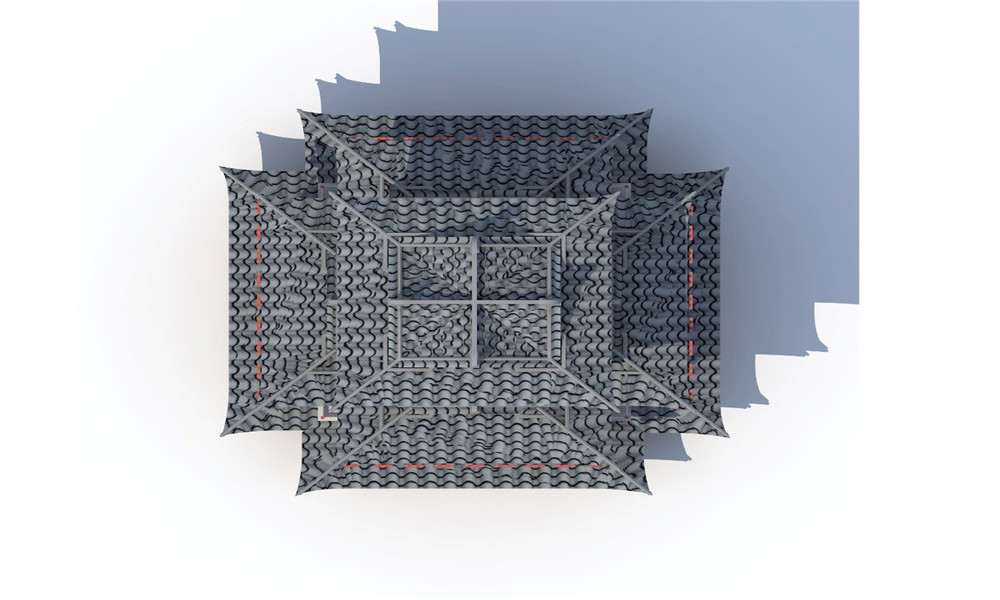
Single building▲
Functional zoning
The core area of the site: Gaofeng porcelain art ecological village, Longyao port, Longyao site exhibition hall, Gongyao pagoda of the Southern Tang Dynasty, stone plank road of the blue and white porcelain road.
Fenghu District: fanchangyao site museum, Gongyao square, Nantang Hotel, Xinluo hall, Fusang hall, Alexandria square, Gongyao plum garden, Gongyao cherry garden, Lianchi.
Longhu District: Nantang royal banquet VIP Building, Nantang Royal performing arts workshop, Nantang Hot Spring Resort Hotel, Fanchang Pavilion, Nantang peony garden, Zhiying Island, Dongfeng Pavilion, Zhiyin hall, Chunhua Qiuyue Xuan, Tianyuan painting hall, Qingshui publishing house, China Fanchang Nantang international camping base, China Fanchang Nantang international RV base, China Nantang culture and Trade City, Nantang Guoyun community, Nantang Buddha Hall Mahayana temple, Mahayana house.
Beijing deluan architectural planning and Design Institute is a reliable professional design institute with international vision. Since its establishment in 2009, it has formed five advantageous business sectors, namely urban design, cultural tourism scenic area, religious architecture, Zen garden, decoration design and theater architectural design.
High quality design has won many honors at home and abroad
The design of Baoqing temple in Xianghe, Hebei Province won the first prize of best architectural design awarded by China National Architecture Research Association in 2017( Click to view the planning scheme of Baoqing Temple)
In the international competition for the design of national cultural center of Thailand organized by the Thai Ministry of culture from 2019 to 2020, druan won the first prize, won the cordial reception of Princess Sirindhorn, the royal family of Thailand, and completed the architectural engineering design with super theater as the main body( Click to view the planning scheme of Thailand Cultural Center)
In 2019, he was invited to work out the master plan for Wanghai temple in Dongtai, Wutai Mountain, one of the four famous Buddhist mountains in China( Click to view the planning scheme of Wanghai Temple)
In 2019, he was invited by the Nepalese government to prepare a master plan for the northern part of the Holy Garden in Lumbini, the hometown of Buddha( Click to view the planning scheme of the Northern District of Lumbini Holy Garden)
Contact: 138 1010 4901 (same number of wechat)
Email: xzhang@deluangroup.org
QQ:914201599
Please scan code for Drew's official account, and collect free electronic design collections and free e-books free of charge.


