Inheritance and innovative design of national architecture: reconstruction of Shanghai Mingyin Temple
The original text was published on the official wechat of China National Architecture Research Association on April 7, 2021
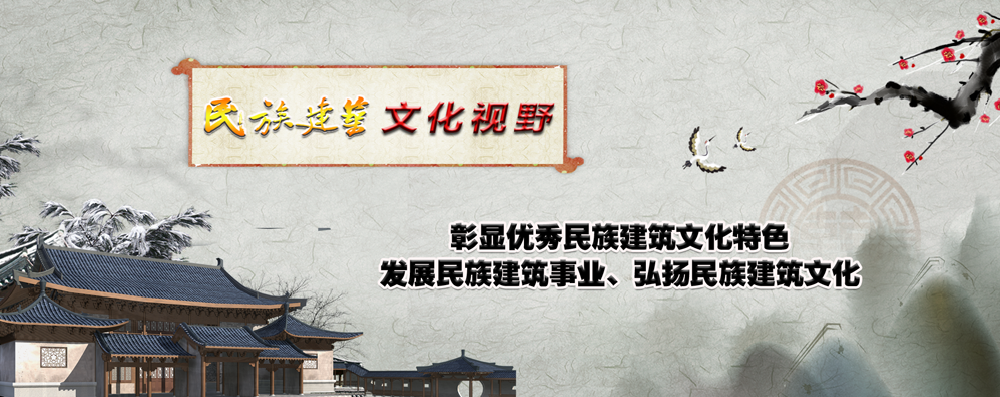
According to historical records, the Mingyin temple was built by monk Benyuan during the JINGDING period of the Song Dynasty (1260-1264). Hong Wu of the Ming Dynasty (1368-1398) was merged into Chongfu temple at the beginning. During the Shunzhi period of the Qing Dynasty (1638-1661), Chongfu temple was abandoned and Mingyin temple was revived again. According to records, when Qianlong of the Qing Dynasty went to the south of the Yangtze River, a monument was erected here. At the beginning of Jiaqing (1796-1820) of the Qing Dynasty, a monk Baixi rebuilt and rebuilt the Buddha statue. In the 11th year of the Republic of China (1922), the abbot of Mingyin Temple raised funds to rebuild the ancient square, and there were three advances before and after. In its heyday, Mingyin temple had a large scale, frequent Buddhist affairs and incense. However, due to the war, the former site of the temple was almost exhausted. There is a ginkgo tree in front of the main hall of the original Mingyin temple, which is strange in shape and has been for a long time. Behind the main hall is a big tree hall, which is a place for scholars to spend the summer and study in the past. There are three floors and three bottoms in the building. When you climb the building to the south, there are wild geese in front. Every sunset, you often hear trees crowing outside the short red wall, with a natural poetic environment. There was a saying that "the Ming Dynasty is due to the sunset", which was listed as one of the eight scenes of Zhang Lian.
The construction site of the project is located in Qingpu District, Shanghai, with a total land area of 8388.5m2; Total construction area: 3859m2. The project is constructed in the way of overall planning and phased implementation. The construction contents mainly include: the main hall, the big tree hall, the multi-function hall, the Abbot's yard, the monk's hut, the vegetarian hall, the Mountain Gate hall, the bell and Drum Tower, the circulation office, the guest hall, the heavenly king's hall, the jushiliao and other buildings, as well as the construction of roads, greening, landscape, water and electricity, squares, parking lots and supporting auxiliary facilities in the temple area.
Fully tap the historical and cultural connotation of Mingyin temple, combine the religious development and management characteristics under the new situation, and combine the traditional layout of Buddhist temples to build a famous Buddhist temple in Qingpu District.
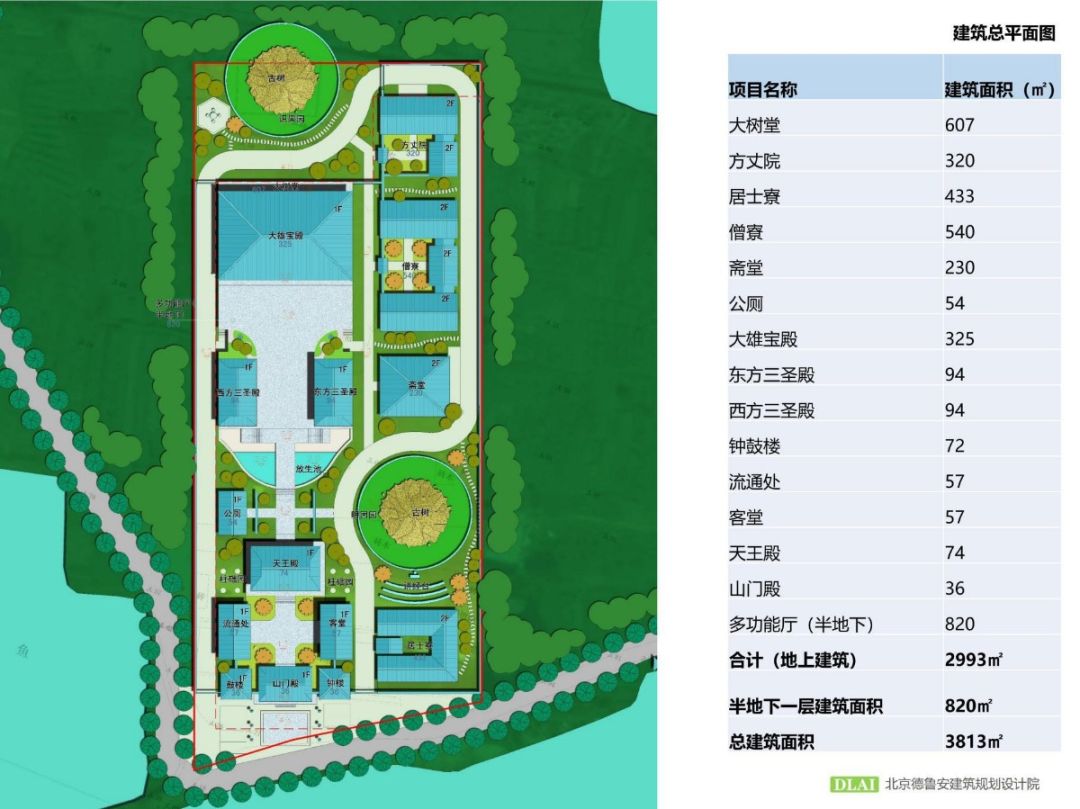
▲General layout
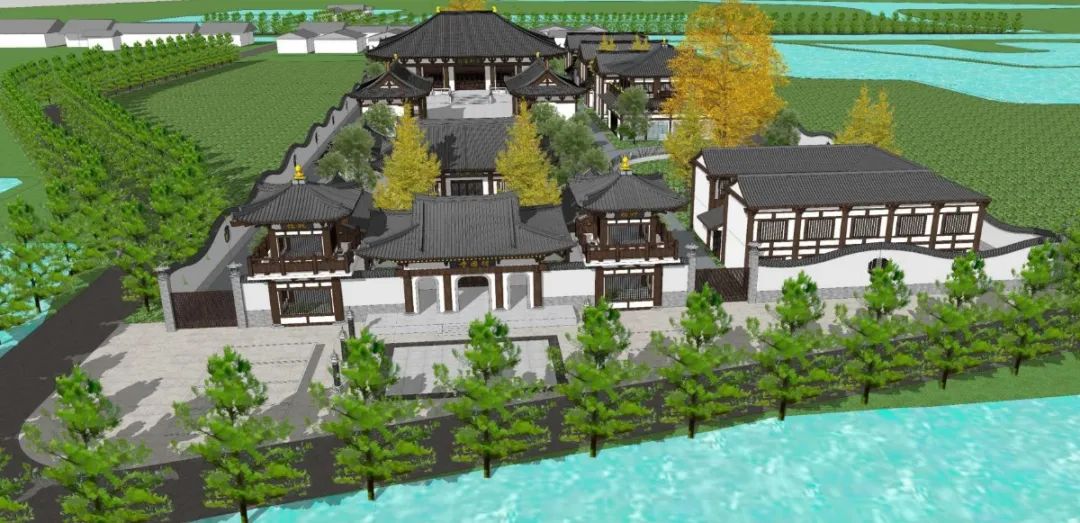
▲Aerial view
1. Design concept
(1) For the purpose of respecting religious belief, inherit the layout and characteristics of Chinese traditional Buddhist architecture.
(2) Fully reflect the design idea of "people-oriented", consider the combination of religion and local customs, first study people's behavior and psychology in planning and design, and create a space with appropriate scale, convenient and rigorous streamline.
(3) Make use of better natural landscape resource elements to jointly build an ecological and cultural landscape.
(4) The overall style of the temple building is mainly Tang style buildings. Combined with the local architectural characteristics of Liantang, the whole temple building is arranged in depth according to the central axis. From the outside to the inside, the temples overlap, the courtyards change each other, the heights are scattered, and the primary and secondary are clear, creating a solemn and solemn architectural atmosphere.
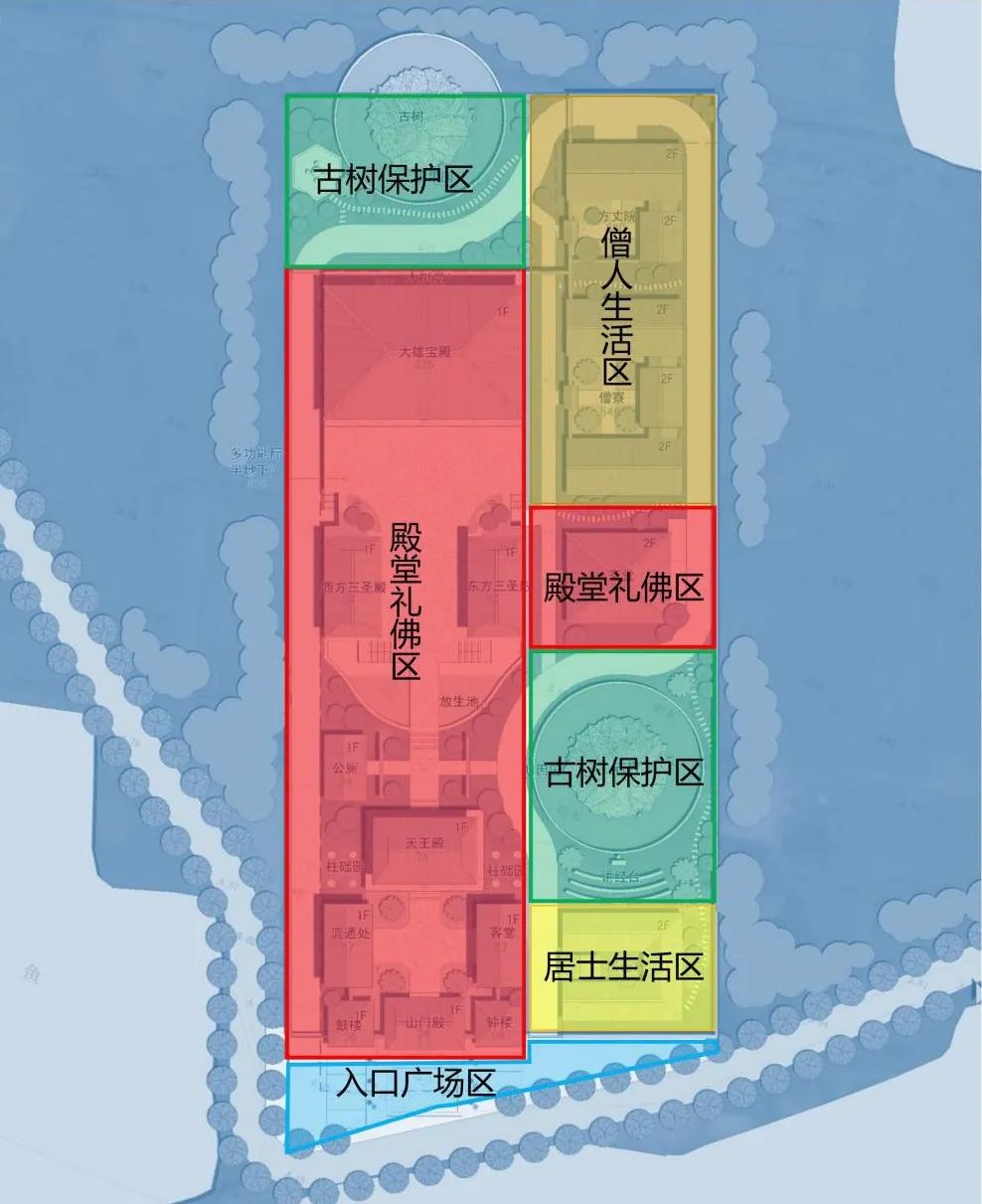
▲Functional analysis diagram
2. Architectural design
The construction of Mingyin temple will be unique, highlight personality, and have its own distinct and unique style and characteristics. It will break away from the monotonous and repetitive traditional public model of thousands of temples, and advocate the unique flavor of religious history and culture. This principle should be reflected from the reconstruction of Mingyin temple. The main hall, the heavenly king's hall, the tree hall, the monk's hut, the Abbot's yard, the jushiliao, the fast hall, the three eastern shrines, the three Western shrines, the circulation office, the guest hall, the bell tower, the drum tower, the Mountain Gate hall, the public toilet, the parking lot and supporting auxiliary facilities, etc. The five functional zones are centered around the hall and Buddha worship area, and the monk living area and lay living area in the east of the hall and Buddha worship area are divided parallel to the axis of Buddha worship. Under the guidance of the main axis, connect the two secondary axes and the ancient tree landscape node。
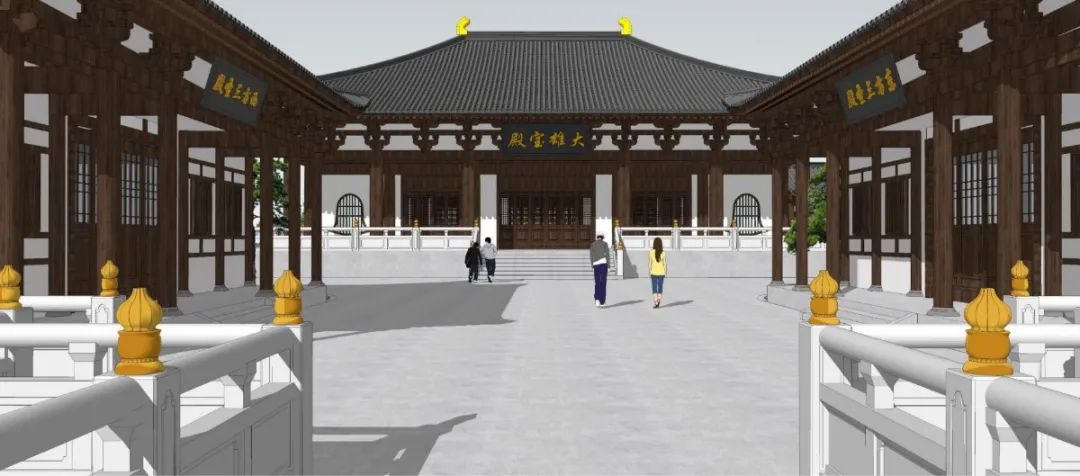
▲Renderings of the main hall, the three eastern shrines and the three Western shrines
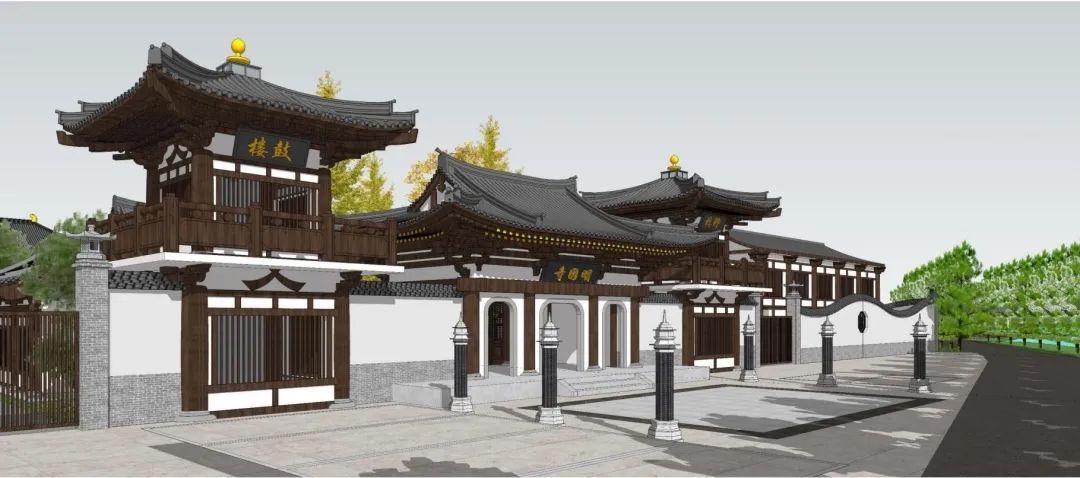
▲Effect drawing of Mountain Gate and bell drum tower
The main hall adopts single double eaves veranda. The top of the hall symbolizes the highest level and regulation. The side hall adopts single eaves and rest on the top of the mountain, presenting a hierarchical and solemn hall complex. The magnificent shape and stable characteristics of the palace building are highlighted through the elements such as the base on the ground floor, the palace group dominated by the main hall, the staggered floor layout, and the axial symmetry in the building group. The design uses design elements such as the main hall and side hall to improve the architectural appearance level and the rational layout of space use. The building color is mainly gray and white, partially supplemented by architectural component decoration, and the overall magnificent atmosphere. The overall architectural style directly reflects the cultural symbol of the nature of "Buddhism and Zen". Mingyin temple will also be a typical representative of garden Buddhist temples in Jiangnan Water Town.
Carefully plan the site of the temple, create a solemn Dharma field, rich courtyard space, clear living space for monks and customs, and use the multi-functional activity space of the high platform base to express the current situation of the temple, tree landscape and historical and cultural theme garden.

▲Aerial view of the main hall square
Openness and privacy: in terms of planning methods, the spatial layout structure of the temple is formed by highlighting the cultural characteristics of "Buddhist and Zen land", integrating the characteristics of local landscape vegetation and drawing on the comparison. Based on the public activity space and temple hall, the necessary private space is created in combination with the different needs of visitors, Buddhist monks and temple monks, Form differentiated activity space and solemn Temple space.
Comprehensiveness and characteristics: through the setting of open recreation space and cultural exhibition space with unique Buddhist culture, the whole Mingyin temple is integrated, forming an integrated cultural and tourism development pattern, and emphasizing the uniqueness of temple tour. Promote the transition and penetration between different streams of people through the layout of axisymmetric landscape and imitating nature.

▲Aerial view of Mingyin Garden
Landscape Systematization: Based on the integration of Mingyin temple, fully consider the functional structure of other areas, integrate various landscapes into the Buddhist scene atmosphere of Mingyin temple, and form a systematic Buddhist Zen garden plant landscape. Restore one of the "eight sceneries of Liantang" to the scene of "Ming due to sunset". There is an ancient poem: the monk's house on the West Bank of the brick bridge is built, the Abbot's cloud is deep, and the ancient trees are green. A stream ebbs and flows, and the red wall is recognized in the shadow of the sunset.
Designer: Beijing deluan architectural planning and Design Institute
Creator: Zhang Xun, Zhu Lin
(Beijing deluan architectural planning and Design Institute is a member of China National Architecture Research Association. Its research fields include industrial economy, development strategy, urban planning, urban design, landscape architecture, architectural design, interior design, artistic design, environmental protection, traffic planning, water ecological treatment and building energy conservation. It always takes inheriting and creating Oriental architectural aesthetics as its mission, As China's "one belt, one road" initiative was put forward, its business expanded overseas, becoming one of the few enterprises exporting cultural, creative and technological services to overseas, showing China's architectural aesthetics and cultural confidence to the world.
Beijing deluan architectural planning and Design Institute is a reliable professional design institute with international vision. Since its establishment in 2009, it has formed five advantageous business sectors, namely urban design, cultural tourism scenic area, religious architecture, Zen garden, decoration design and theater architectural design.
High quality design has won many honors at home and abroad
The design of Baoqing temple in Xianghe, Hebei Province won the first prize of best architectural design awarded by China National Architecture Research Association in 2017( Click to view the planning scheme of Baoqing Temple)
In the international competition for the design of national cultural center of Thailand organized by the Thai Ministry of culture from 2019 to 2020, druan won the first prize, won the cordial reception of Princess Sirindhorn, the royal family of Thailand, and completed the architectural engineering design with super theater as the main body( Click to view the planning scheme of Thailand Cultural Center)
In 2019, he was invited to work out the master plan for Wanghai temple in Dongtai, Wutai Mountain, one of the four famous Buddhist mountains in China( Click to view the planning scheme of Wanghai Temple)
In 2019, he was invited by the Nepalese government to prepare a master plan for the northern part of the Holy Garden in Lumbini, the hometown of Buddha( Click to view the planning scheme of the Northern District of Lumbini Holy Garden)
Contact: 138 1010 4901 (same number of wechat)
Email: xzhang@deluangroup.org
QQ:914201599
Please scan code for Drew's official account, and collect free electronic design collections and free e-books free of charge.


