What are the procedures for building a temple?
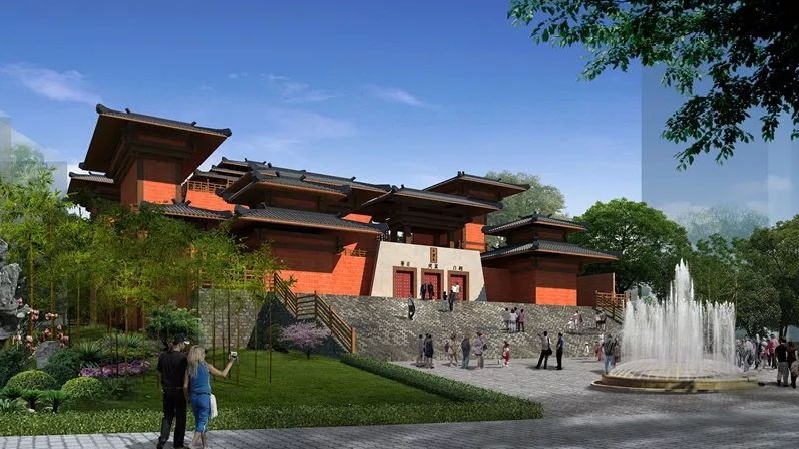
The first step: the first step in the process of building a temple. The abbot and other persons in charge of the temple should unify their ideas and decide whether the temple needs to be rebuilt, expanded or newly built. We should have a good idea. This is like doing the preliminary feasibility study report of the construction project.
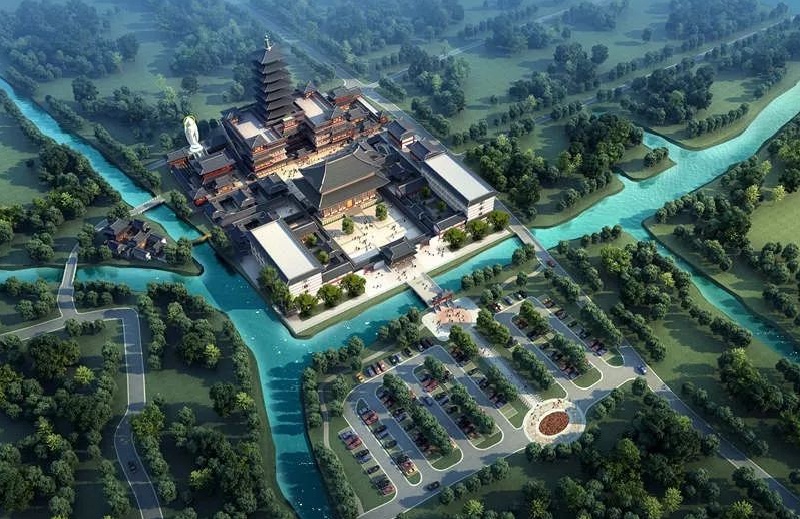
The 2 step: whether the funds for temple construction are in place, and whether there are sufficient funds or clear data sources. In order to ensure the continuity and integrity of the later project, it is generally recommended that the funds are in place. If the construction period of a temple is within one year, more than 70% of the funds need to be in place, and at least 50% of the funds need to be in place if the construction period is more than one year, Only then can we start the design and construction of the temple. Otherwise, the risk is too great.
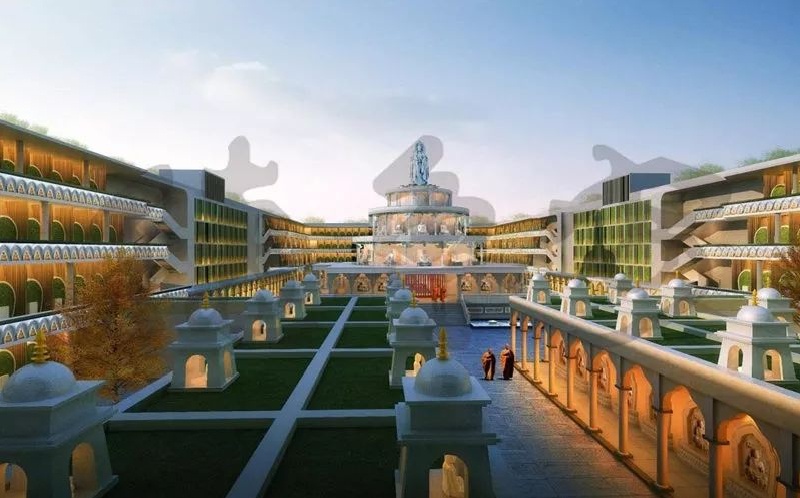
The3 step: the drawings of temple construction should be clear, which is divided into two levels. The preliminary drawings need the effect drawing of the temple, the plan layout drawing of the temple, which is also the planning and design drawing of the temple. Some of them are also called the bird's-eye view design of the temple, which means almost the same. The design of the temple renderings is simple and complete, depending on the requirements of the abbot. That is, you need to have the temple drawings before you can go through the approval process.
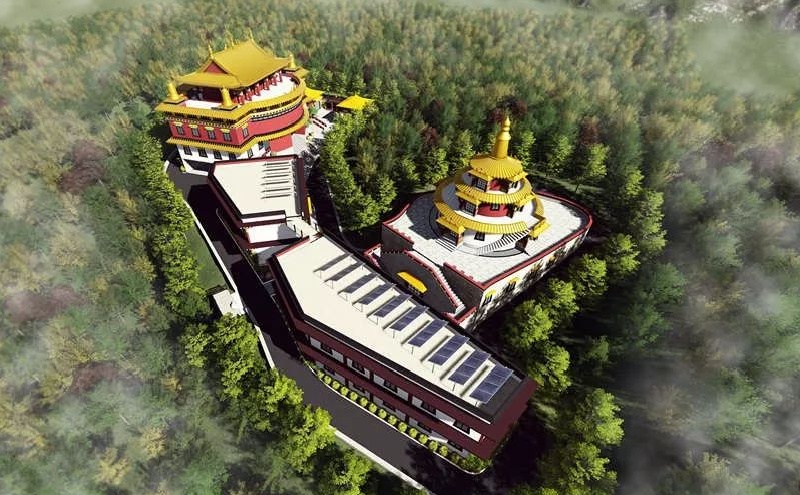
Step 4: when you have the temple drawings, go to the Religious Bureau and Buddhist Association to go through the approval procedures for religious places. These procedures are a bit similar to the construction permit of housing construction, or the commencement report and other information. It needs to be handled by the person in charge of the temple.
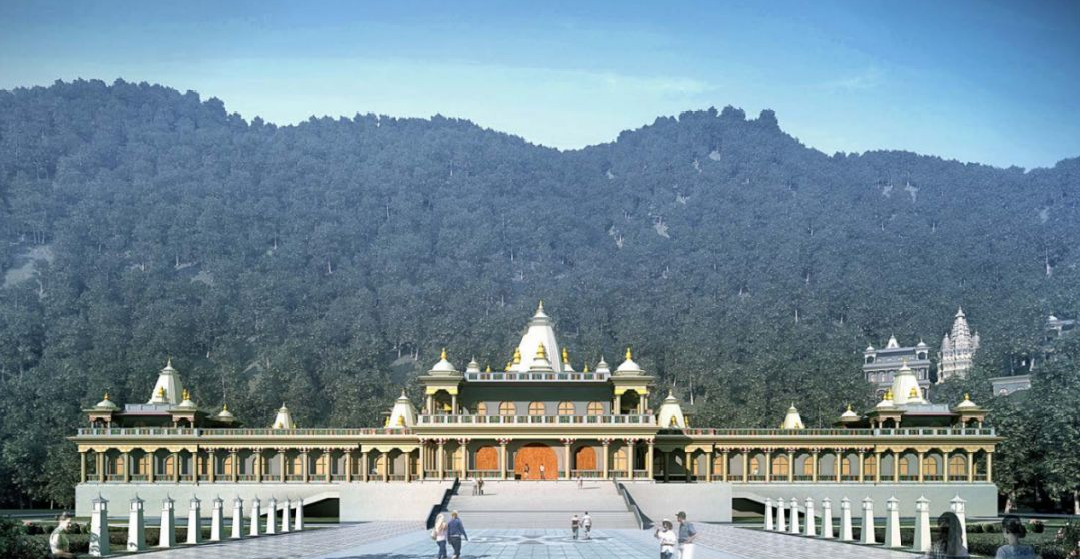
Step 5: go to the county and City Planning Bureau, and the Construction Bureau will take the temple drawings, the temple effect drawings, and approve the urban construction planning approval procedures, the temple construction permit, and the temple planning permit. The purpose of this step is to inform the planning bureau where a temple needs to be planned and built. You need to be prepared in advance.
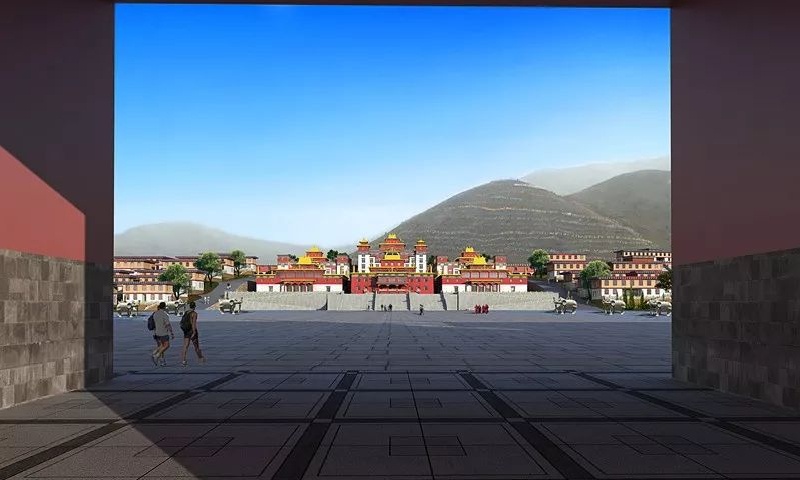
Step 6: take the above information to the government, land and Resources Bureau approval of land approval procedures, to solve the problem of temple land property rights. Where the temple needs to be built, how much area it needs, whether it needs to be expanded, rebuilt or newly built, the government departments need to allocate land for you.
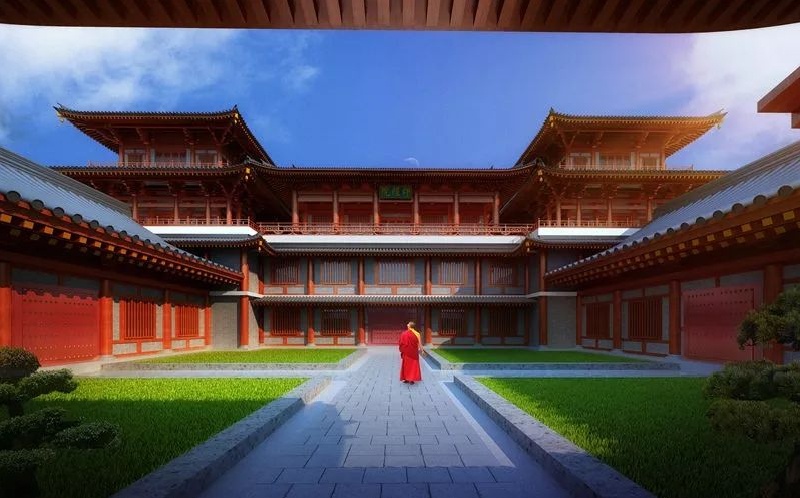
ps:
Chinese temple architecture, on the contrary, deliberately blurs the internal and external space and stresses the mutual transformation of indoor and outdoor space. The hall, doors and windows, pavilions and verandahs are open to the outside, forming a flexible and transparent effect of emptiness, reality, movement and stagnation. The vague and changeable space consciousness is deeply related to the Chinese cosmology of the unity of heaven and man and the transformation of yin and Yang.
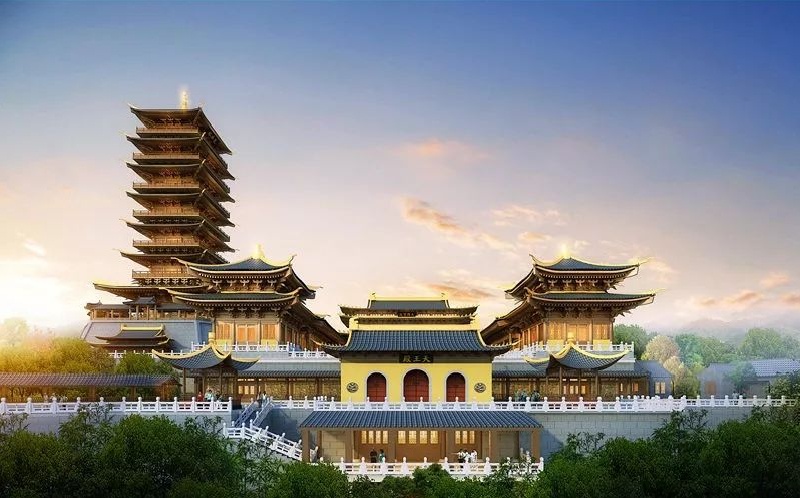
"The universe is said from all directions, and the universe is said from ancient times to the present." the infinity of space and time is the universe“ The original meaning of the word "Yu" is the eaves of the house, the infinite space, and of course, the heaven and earth are the Lu. This view of the universe brings heaven and earth closer to the heart of the people, and man and nature are closely related“ The concept of "heaven and earth as the Lu" has existed for a long time. "A man of great virtue should be in harmony with heaven and earth, and be in harmony with the sun and the moon" (Yi · qiangua · classical Chinese), "heaven and earth coexist with me, and all things are one with me" (Zhuangzi · Qi Wu Lun), "great music is in harmony with heaven and earth, great rites are in harmony with heaven and earth" (Yue Ji · Yue Lun Pian), "to combine by category, In Dong Zhongshu's Chunqiu Fanlu, there is a great harmony between heaven, earth and human beings. Therefore, "music", an art, should embody this harmony.
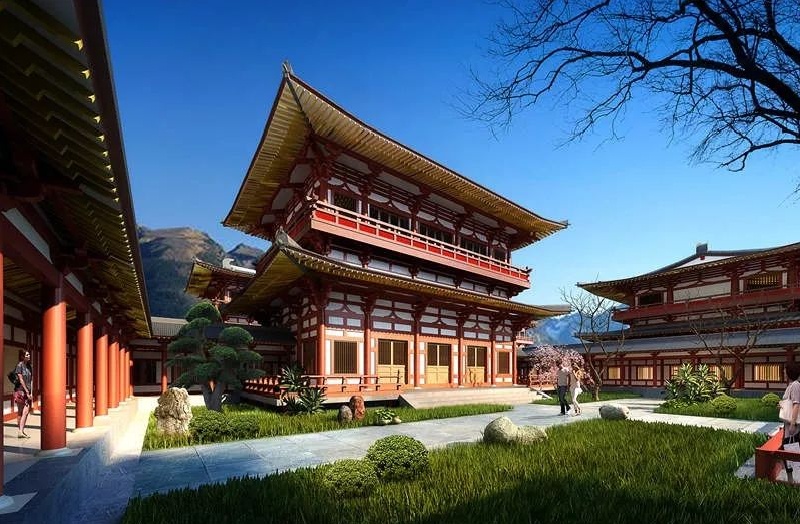
Therefore, there are so many outdoor spaces in China's temple complex. It does not exclude nature, but includes it. The "ancient temples hidden in the mountains" are introverted. In fact, actively integrating oneself with nature is another way of self affirmation: the temple is not only hidden in the mountains, but also becomes a part of the mountains“ The integration of architecture and nature is the embodiment of the unity of man and nature, which is why temples in China are often located in famous mountains and secluded forests.
Beijing deluan architectural planning and Design Institute is a reliable professional design institute with international vision. Since its establishment in 2009, it has formed five advantageous business sectors, namely urban design, cultural tourism scenic area, religious architecture, Zen garden, decoration design and theater architectural design.
High quality design has won many honors at home and abroad
The design of Baoqing temple in Xianghe, Hebei Province won the first prize of best architectural design awarded by China National Architecture Research Association in 2017( Click to view the planning scheme of Baoqing Temple)
In the international competition for the design of national cultural center of Thailand organized by the Thai Ministry of culture from 2019 to 2020, druan won the first prize, won the cordial reception of Princess Sirindhorn, the royal family of Thailand, and completed the architectural engineering design with super theater as the main body( Click to view the planning scheme of Thailand Cultural Center)
In 2019, he was invited to work out the master plan for Wanghai temple in Dongtai, Wutai Mountain, one of the four famous Buddhist mountains in China( Click to view the planning scheme of Wanghai Temple)
In 2019, he was invited by the Nepalese government to prepare a master plan for the northern part of the Holy Garden in Lumbini, the hometown of Buddha( Click to view the planning scheme of the Northern District of Lumbini Holy Garden)
Contact: 138 1010 4901 (same number of wechat)
Email: xzhang@deluangroup.org
QQ:914201599
Please scan code for Drew's official account, and collect free electronic design collections and free e-books free of charge.


