Planning and design of Yichang ancient Buddhist temple in Three Gorges
Project Name: conceptual planning and architectural design of Yichang ancient Buddhist temple in Three Gorges, China
Project location: Peixin Road Children's Park in the central city of Yichang, Hubei Province
Design time: 2010
Planning land area: 2800 square meters
Architectural design area: 8032 square meters
Client: Yichang ancient Buddhist temple
Design unit: Beijing deluan architectural planning and Design Institute
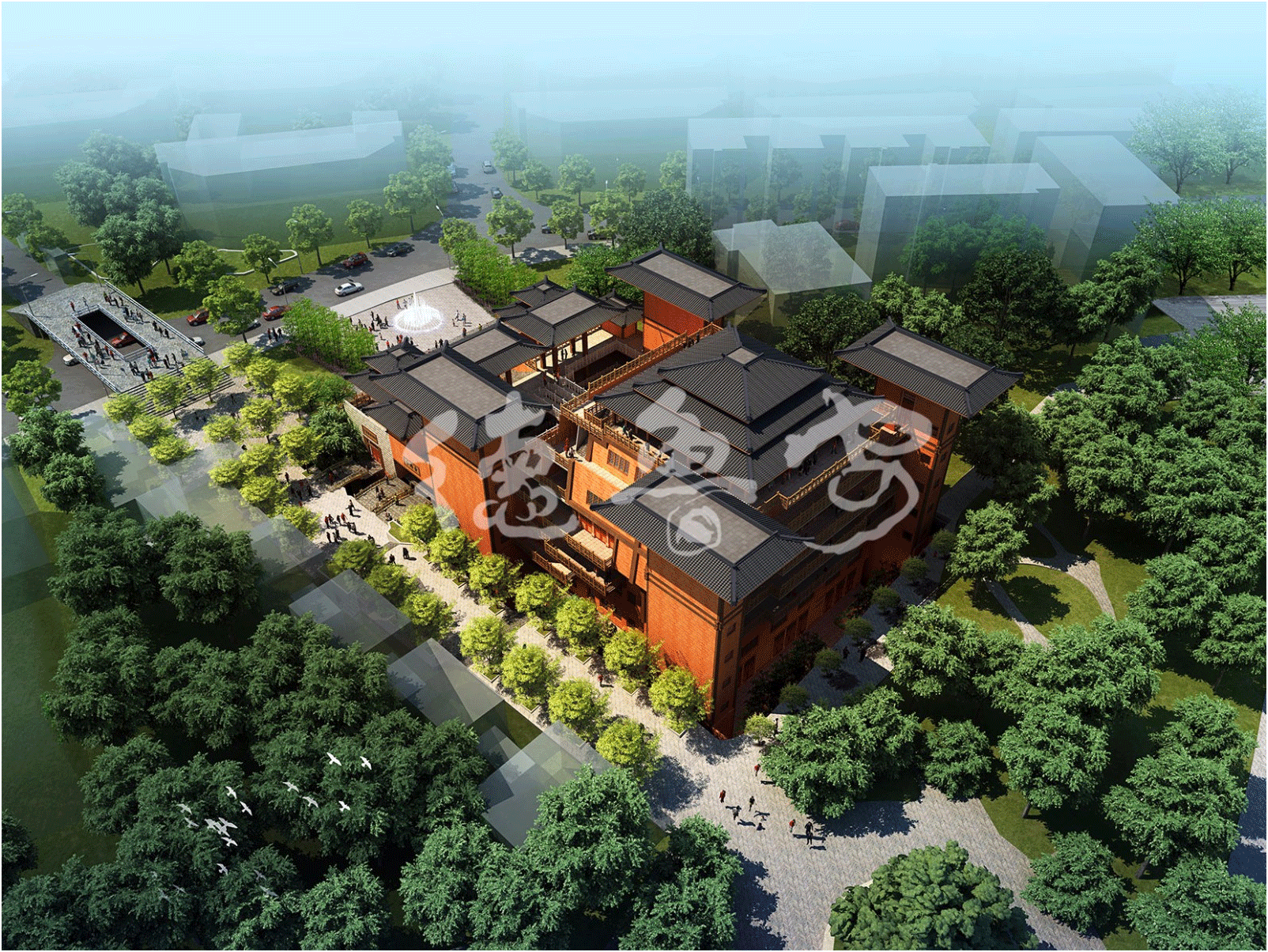
An aerial view of the sun
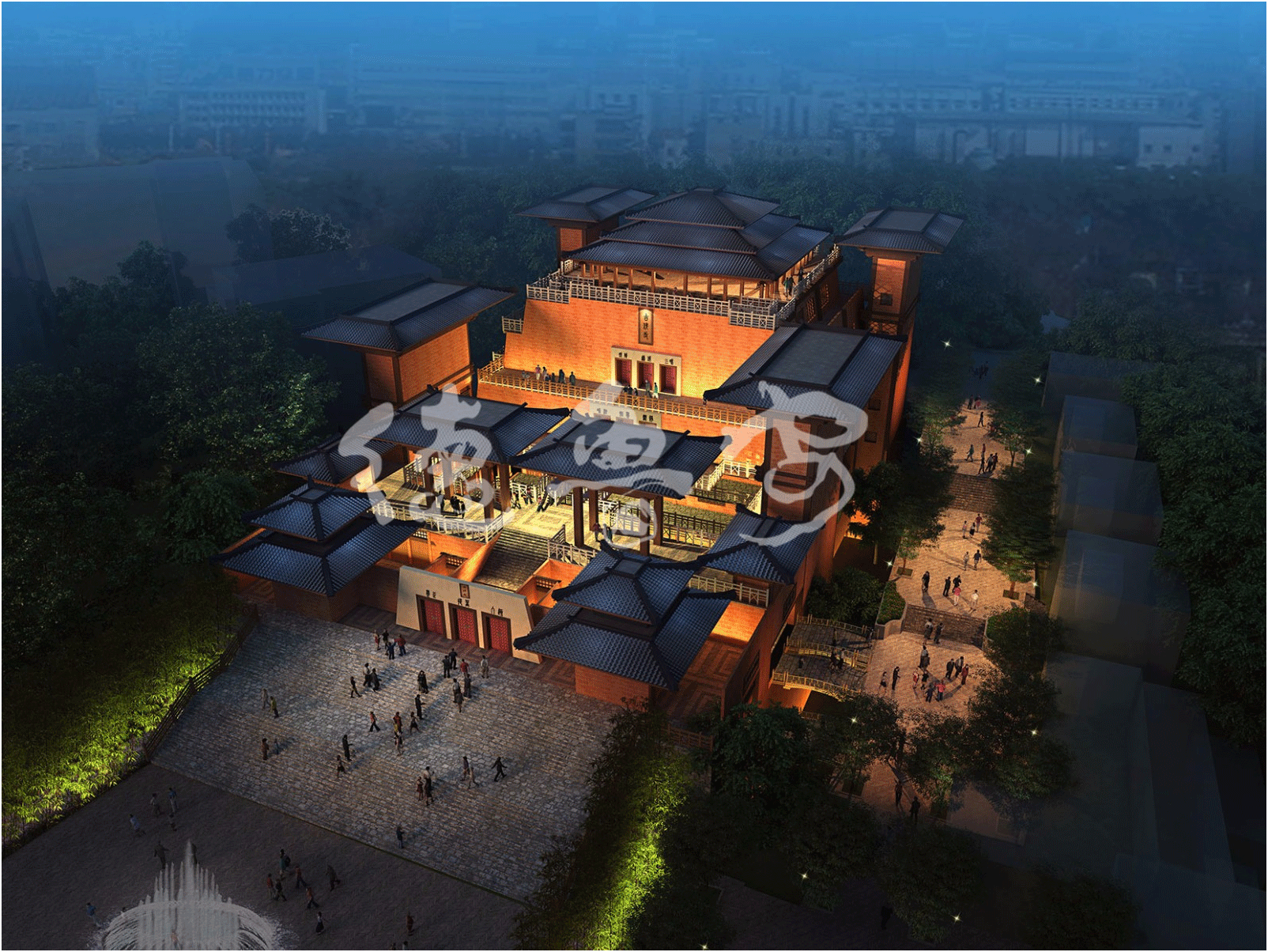
Bird's-eye view of nightscape at dusk
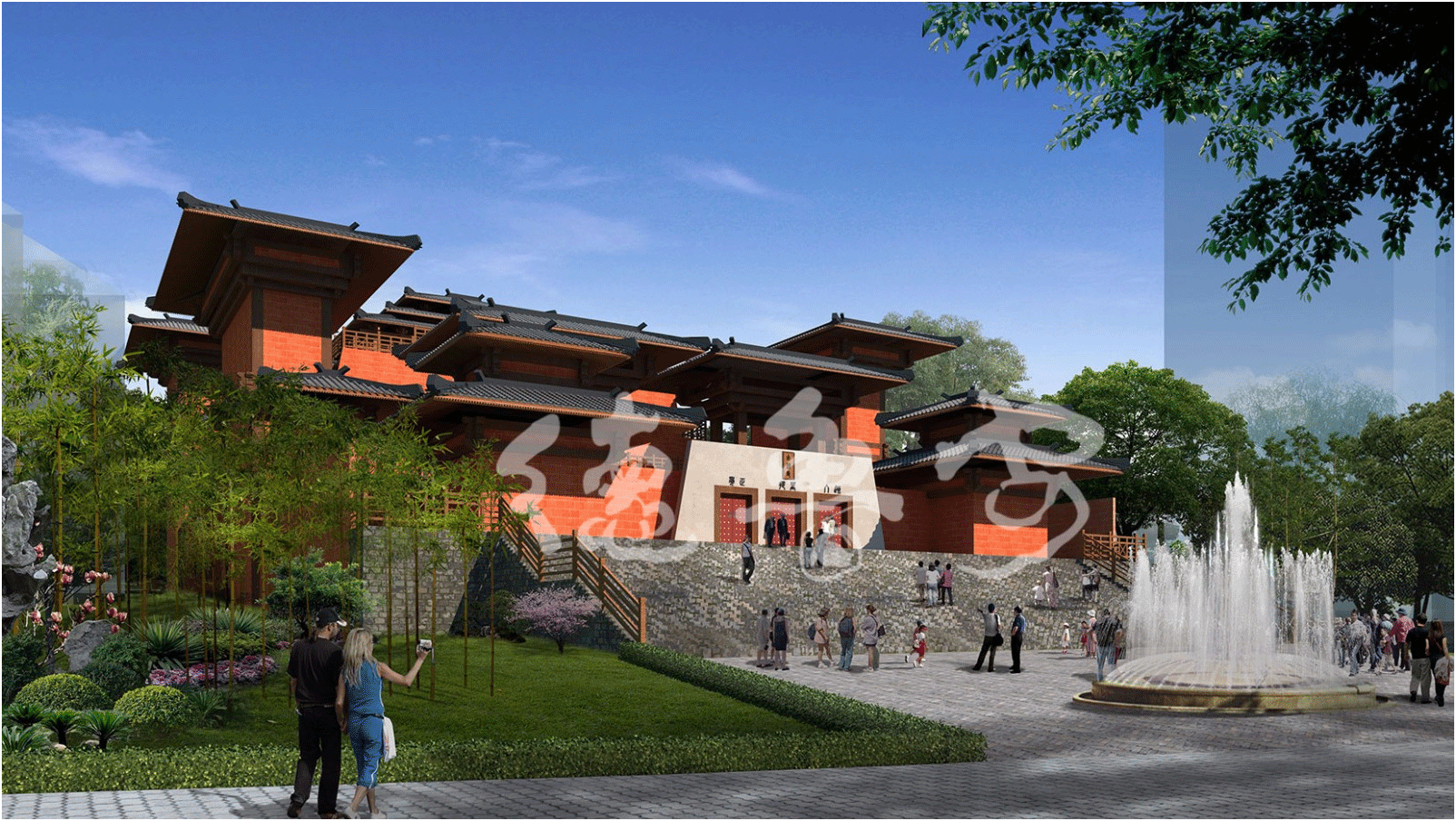
Sun view perspective
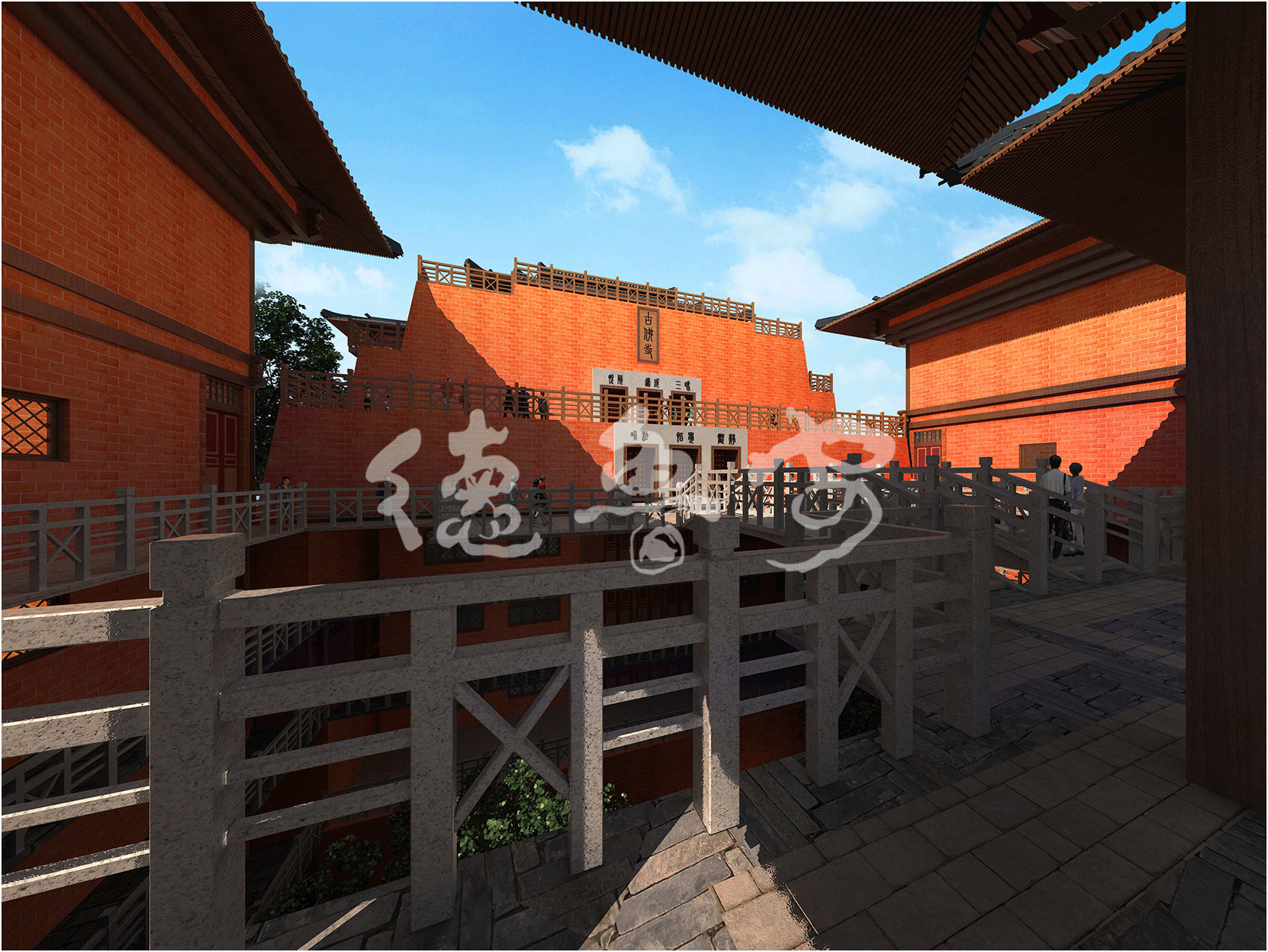
Sun view perspective
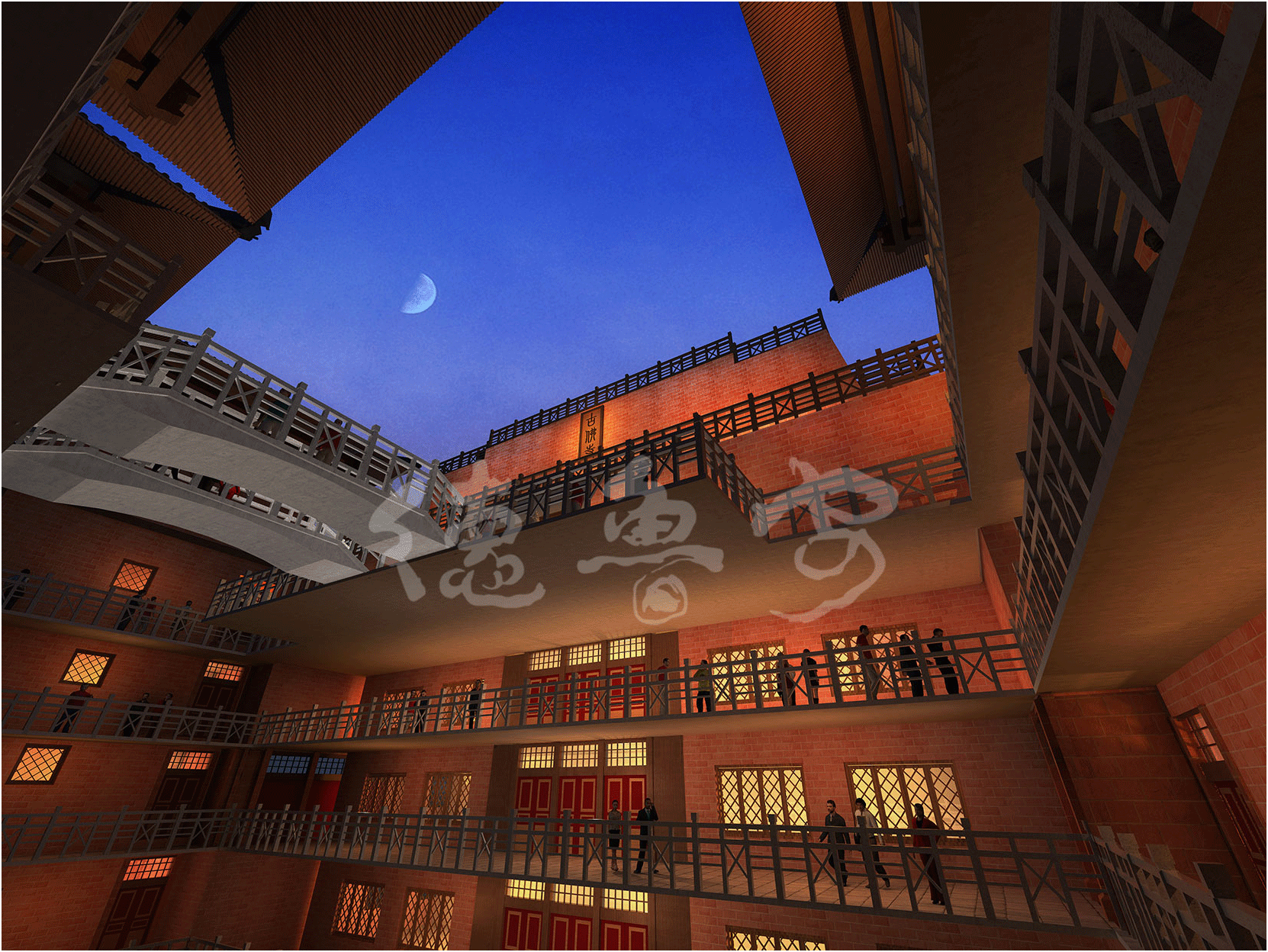
Perspective of architectural night scene
Yichang, one of the birthplaces of Chu culture and Ba culture, has a history of more than 2000 years. The ancient Buddhist temple in history has also experienced several ups and downs. At present, it is the only Buddhist jungle in Yichang city.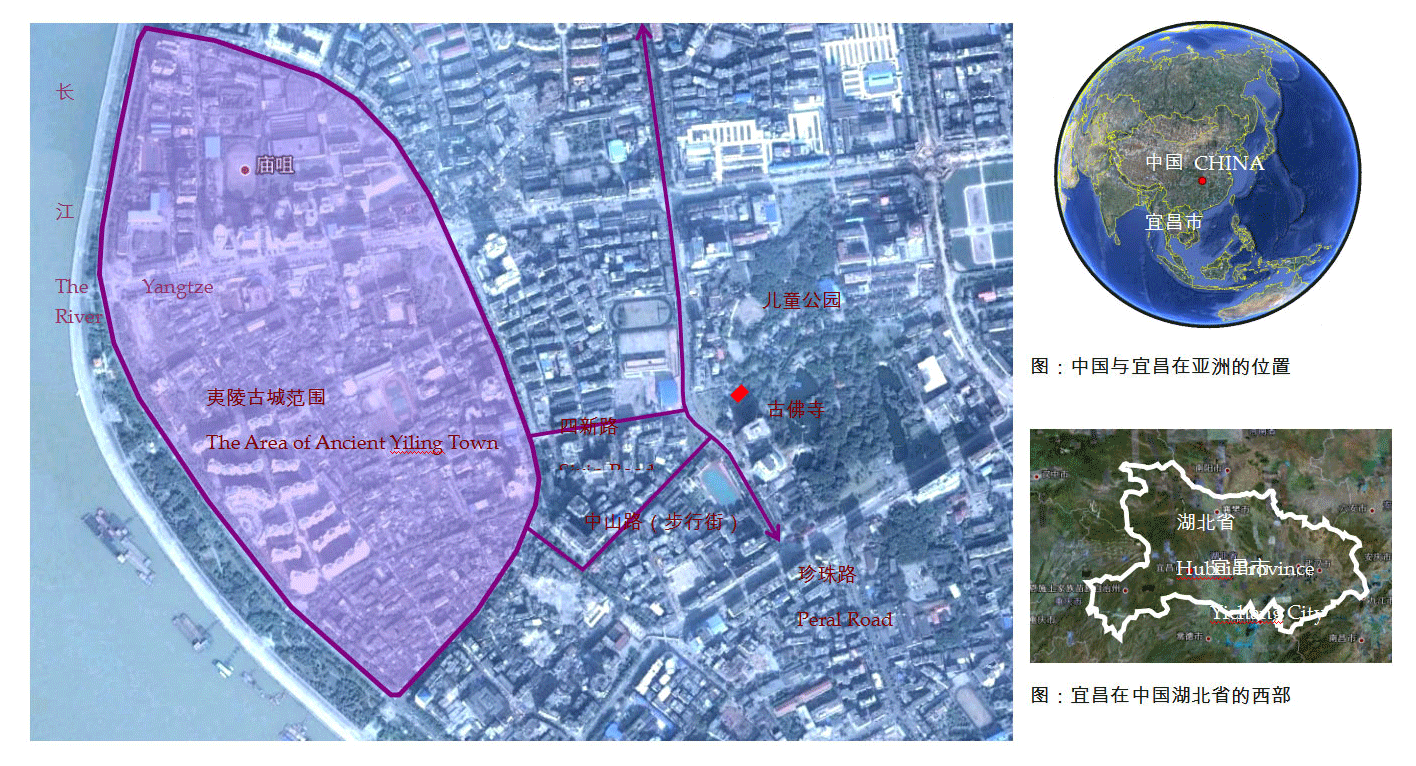
Location analysis chart
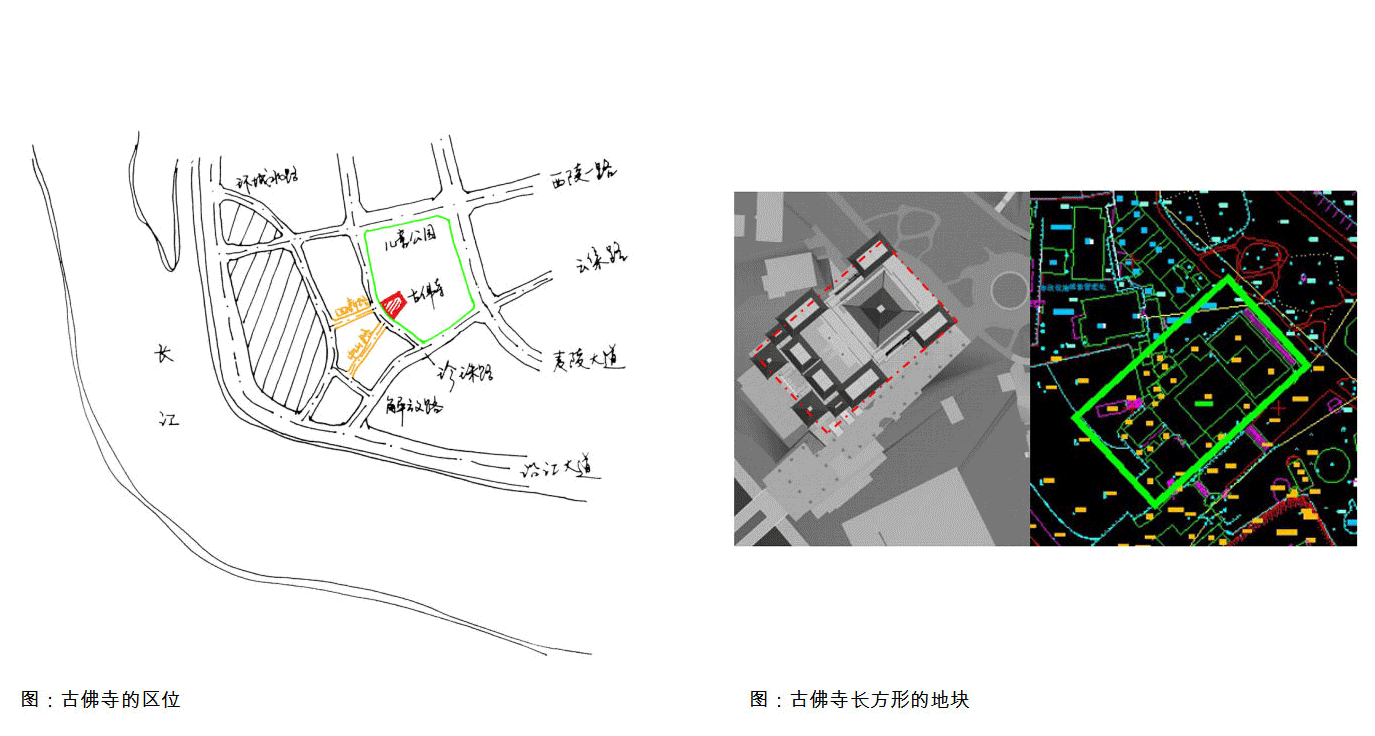
Location analysis chart
The ancient Buddhist temple plot is the intersection area of Zhongshan Road Pedestrian Street and Sixin road. It is located in the central area of Yichang CBD and the west gate of children's Park. The terrain is high in the East and low in the west, which is rectangular. The East-West long side is 70 meters, and the South-North short side is 40 meters.
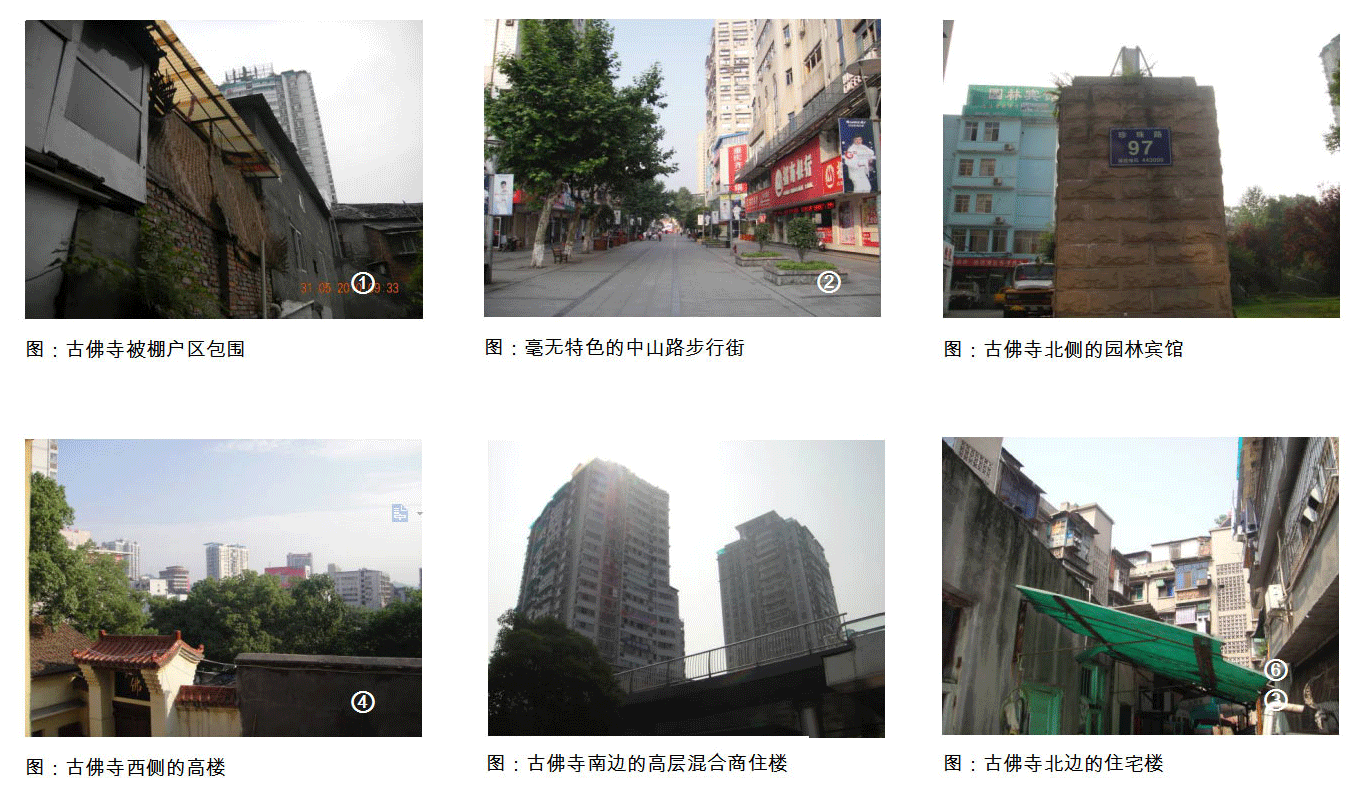
Current situation analysis
The problems existing in the ancient Buddhist temple and the city center are as follows:
1. although the temple is in a superior location, the poor surrounding environment and shanty area seriously affect the image of the city center.
2. traffic congestion in front of the gate of the ancient Buddha Temple is opposite to the crow in the pedestrian street of Zhongshan Road.
3. fire hazards of ancient Buddha Temple and west gate of children's Park.
4. the ancient Buddha Temple was eaten, and the temple scope was reduced.
5. "it is raining outdoors and it is raining indoors". During the Meiyu season, the hall is facing collapse at any time.
Brief introduction to the conceptual planning of ancient Buddhist temple:
1. clear the surrounding illegal buildings, inherit the history and culture, and restore the ancient temples.
2. open the fire tunnel of the west gate of children's Park to eliminate fire hazards.
3. establish more safe and convenient chronic transportation system (such as walking and bicycle) and effective vehicle fast running system for temples and downtown areas.
4. it is adjusted to underground parking lot, which is more convenient for pedestrian evacuation.
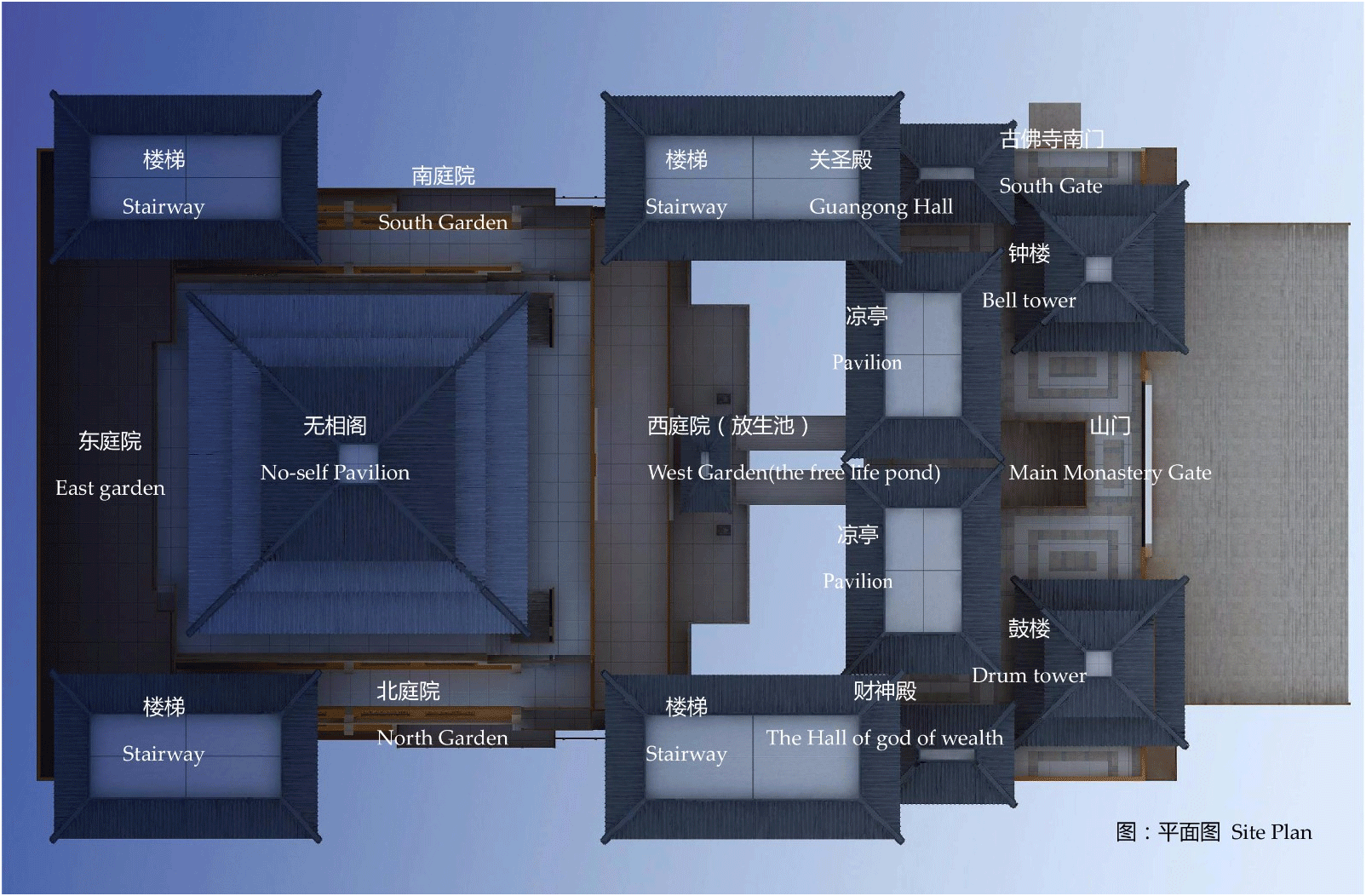 General layout
General layout
The whole plan continues the traditional temple pattern of ancient Buddhist temples, uses the terrain of Pearl ridge high in the East and low in the west to create the courtyard wall space with Buddhist "Zen" landscape, and innovates and inherits the traditional courtyard space layout of Yichang folk house "four rivers return to the hall". It adopts the architectural color of "Phoenix orange" and the modern green energy-saving form of Chu palace style roof“ The management mode of "internal and external differences" is planned and designed according to three kinds of management space: all-weather open, semi open and fully closed. Wind, light, rainwater collection, water recycling.
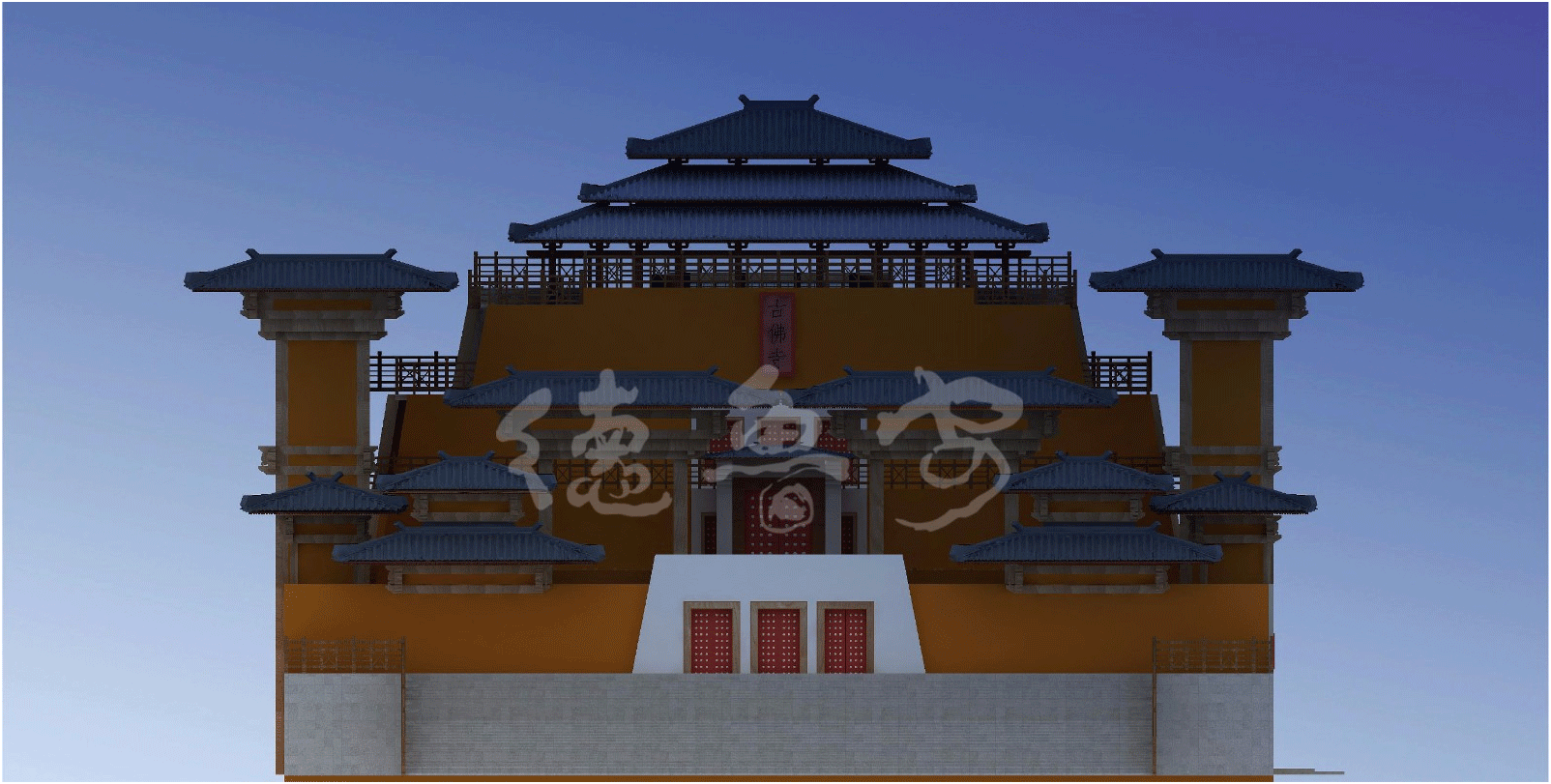
West facade (facing Pearl Road)
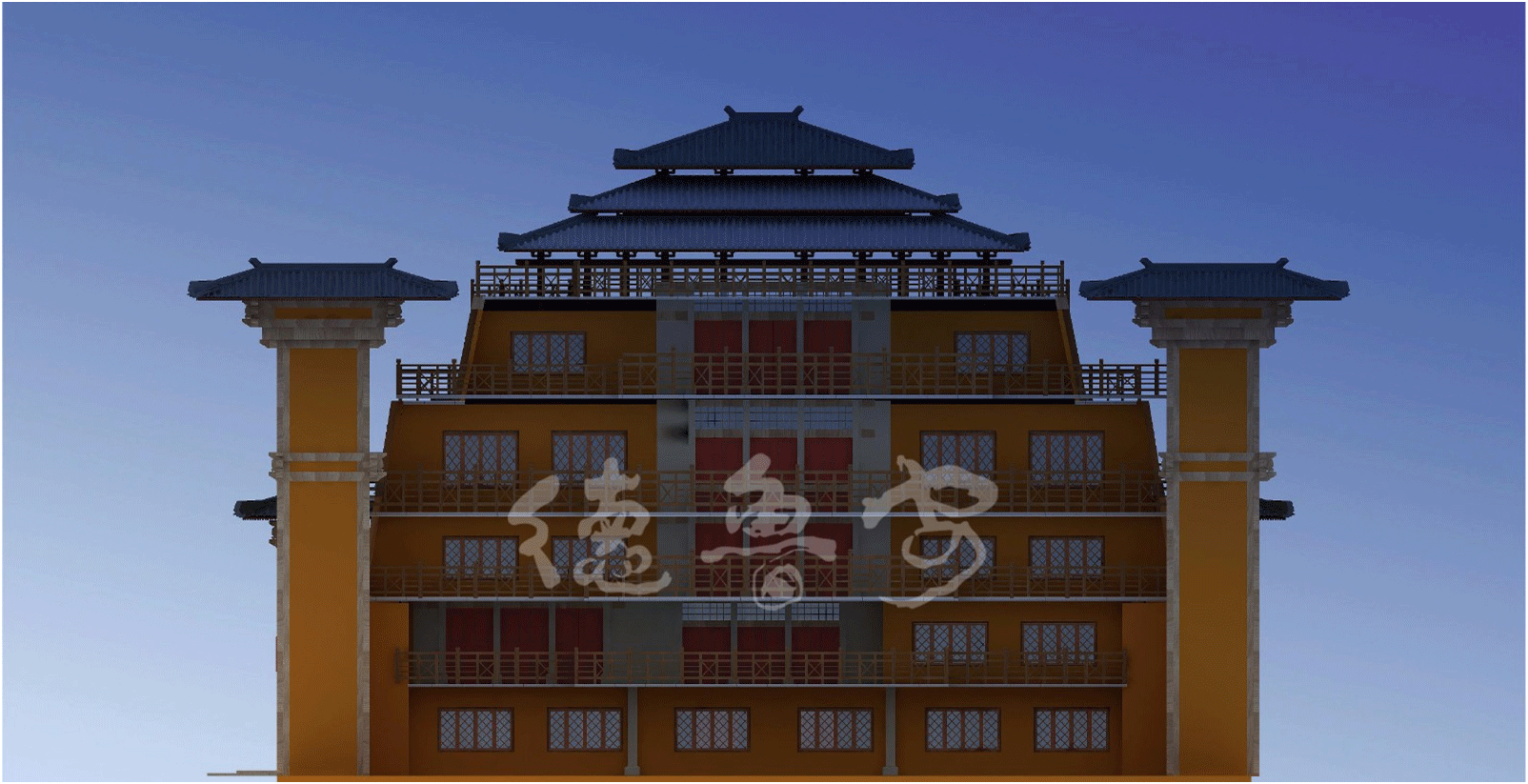
East facade (facing children's Park)
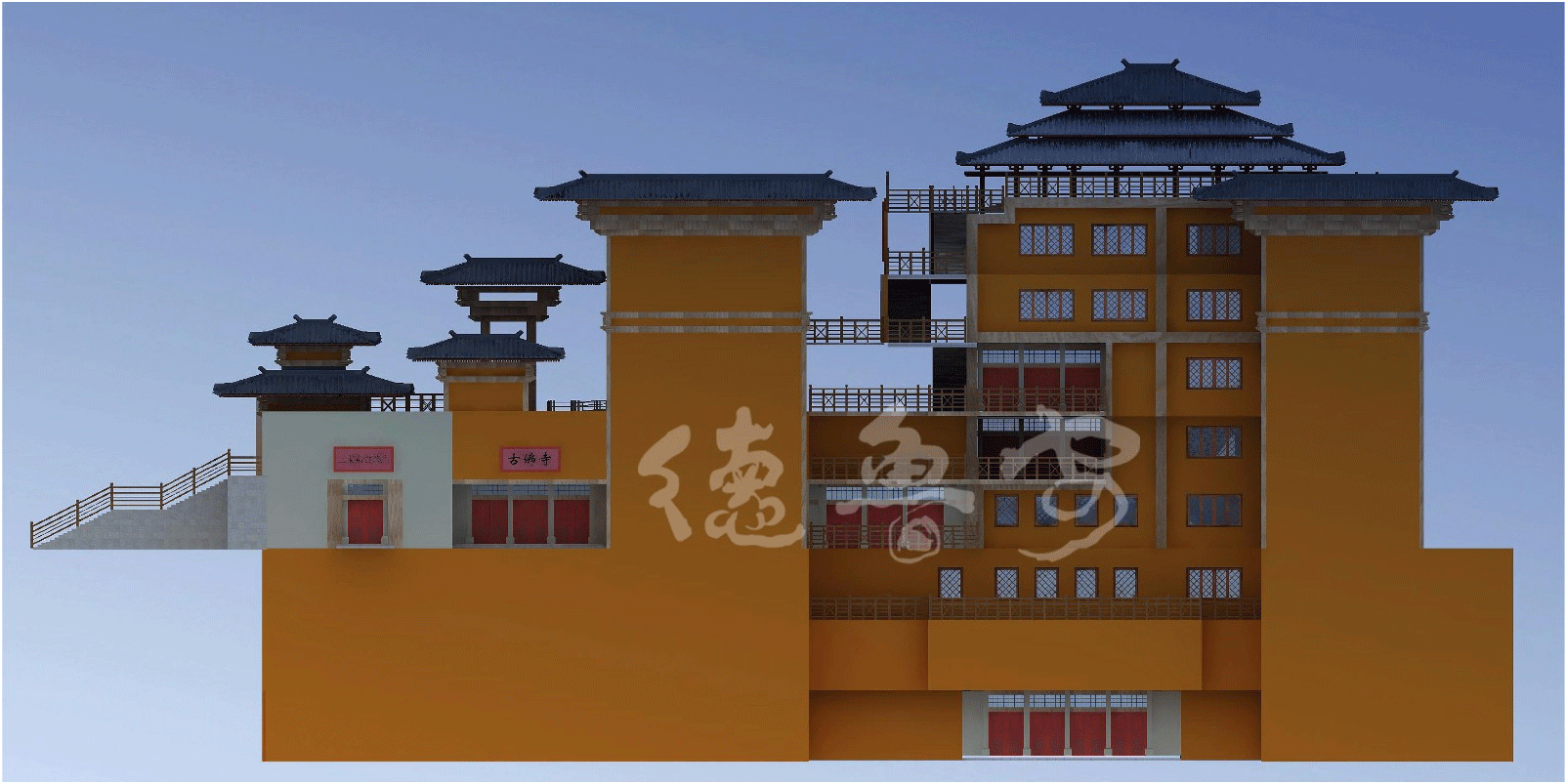
South facade (facing west gate pedestrian passage of children's Park)
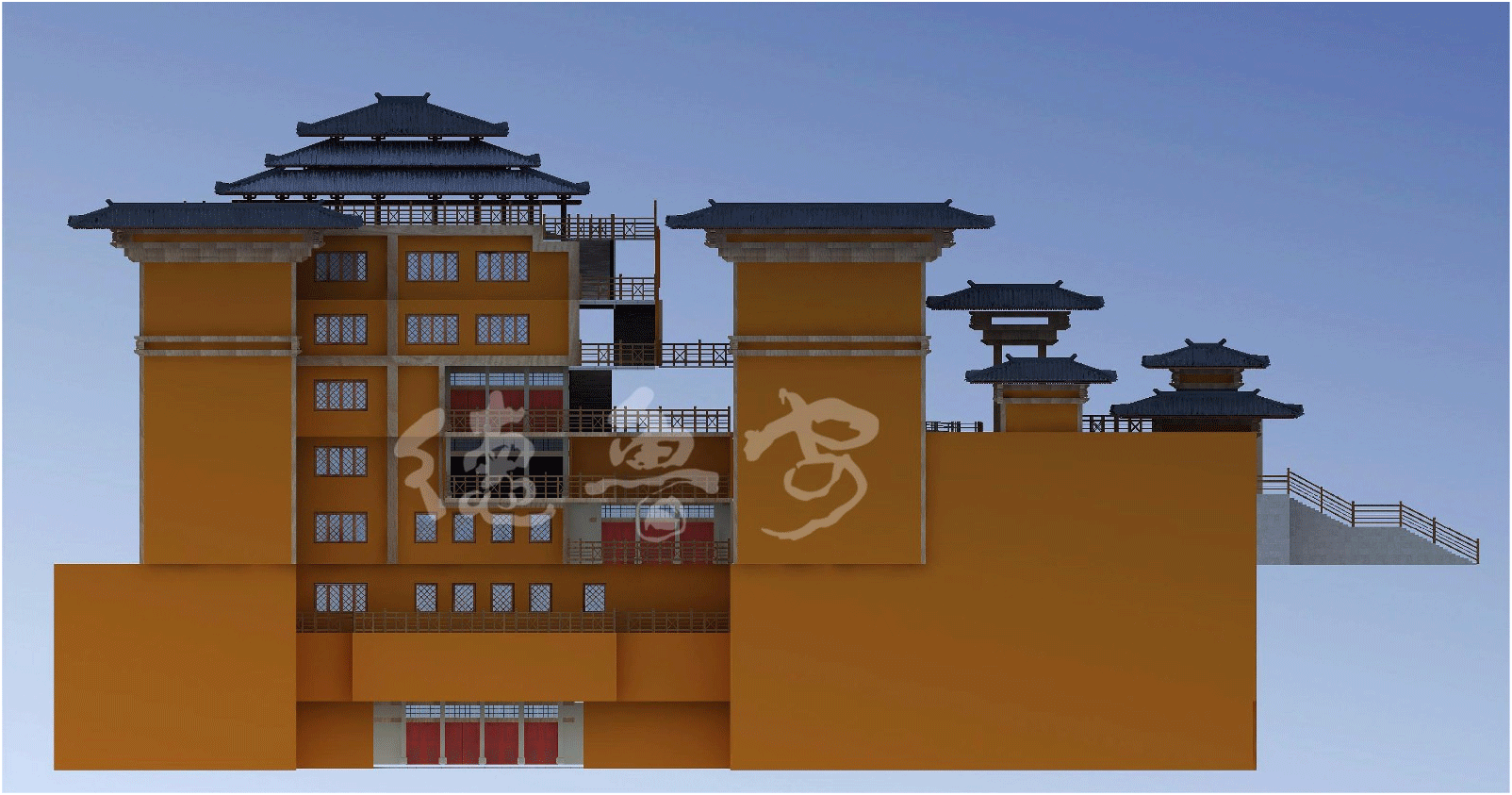
North facade (facing garden hotel)
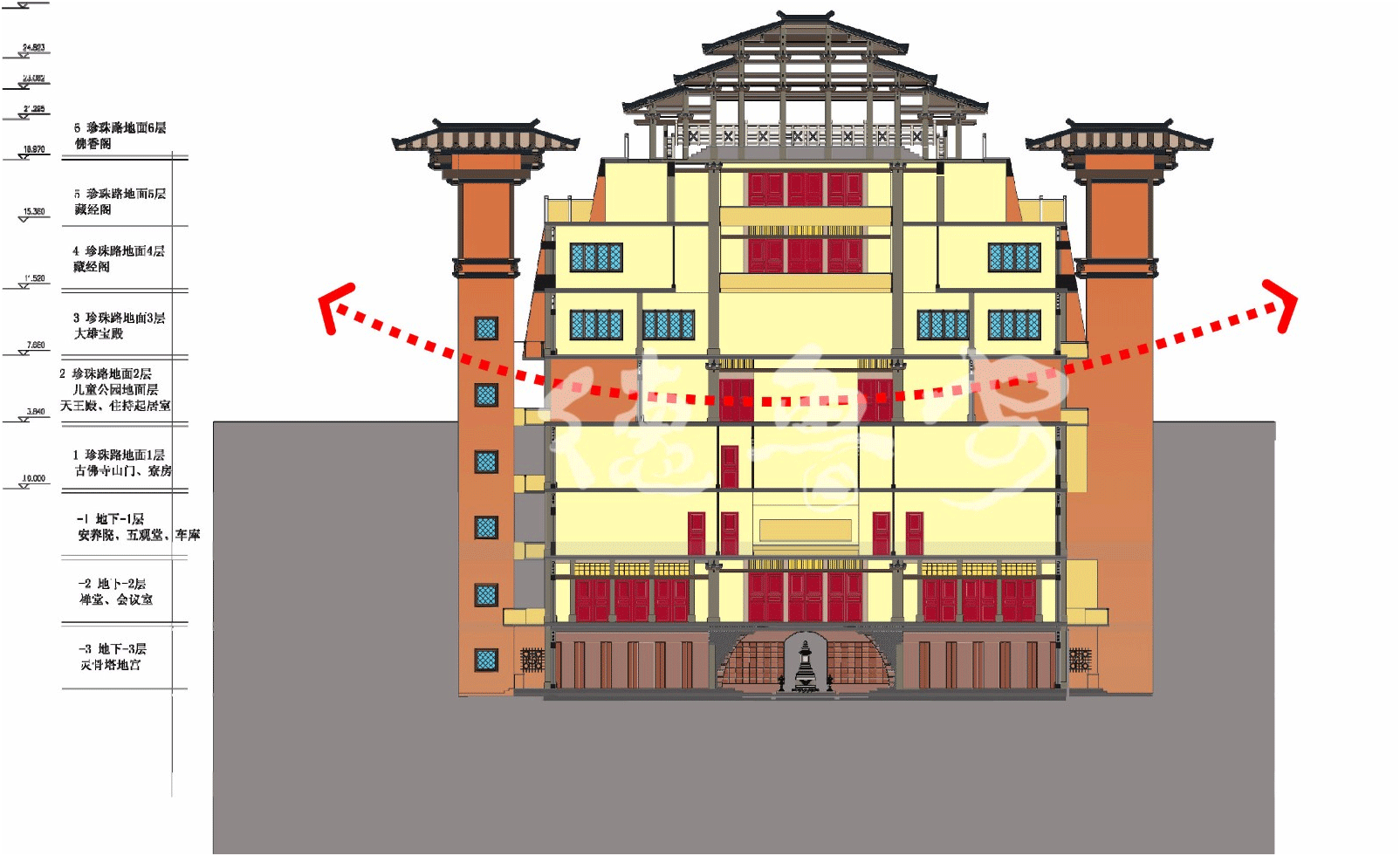
North South Section

Sun view of new ancient Buddhist Temple City

Night view of new ancient Buddhist Temple City
Beijing deluan architectural planning and Design Institute is a reliable professional design institute with international vision. Since its establishment in 2009, it has formed five advantageous business sectors, namely urban design, cultural tourism scenic area, religious architecture, Zen garden, decoration design and theater architectural design.
High quality design has won many honors at home and abroad
The design of Baoqing temple in Xianghe, Hebei Province won the first prize of best architectural design awarded by China National Architecture Research Association in 2017( Click to view the planning scheme of Baoqing Temple)
In the international competition for the design of national cultural center of Thailand organized by the Thai Ministry of culture from 2019 to 2020, druan won the first prize, won the cordial reception of Princess Sirindhorn, the royal family of Thailand, and completed the architectural engineering design with super theater as the main body( Click to view the planning scheme of Thailand Cultural Center)
In 2019, he was invited to work out the master plan for Wanghai temple in Dongtai, Wutai Mountain, one of the four famous Buddhist mountains in China( Click to view the planning scheme of Wanghai Temple)
In 2019, he was invited by the Nepalese government to prepare a master plan for the northern part of the Holy Garden in Lumbini, the hometown of Buddha( Click to view the planning scheme of the Northern District of Lumbini Holy Garden)
Contact: 138 1010 4901 (same number of wechat)
Email: xzhang@deluangroup.org
QQ:914201599
Please scan code for Drew's official account, and collect free electronic design collections and free e-books free of charge.


