Master plan of shengzhulin temple in Dengfeng Henan Province
Project Name: master planning and design of shengzhulin temple, Songshan Mountain, Dengfeng City, Henan Province
Project location: Cuiping village, Dajindian, Songshan, Dengfeng City, Henan Province
Design time: September 2014
Planning land area: 81.4 hectares
Architectural design area: 288505 square meters
Client: Songshan shengzhulin Temple
Design unit: Beijing deluan architectural planning and Design Institute
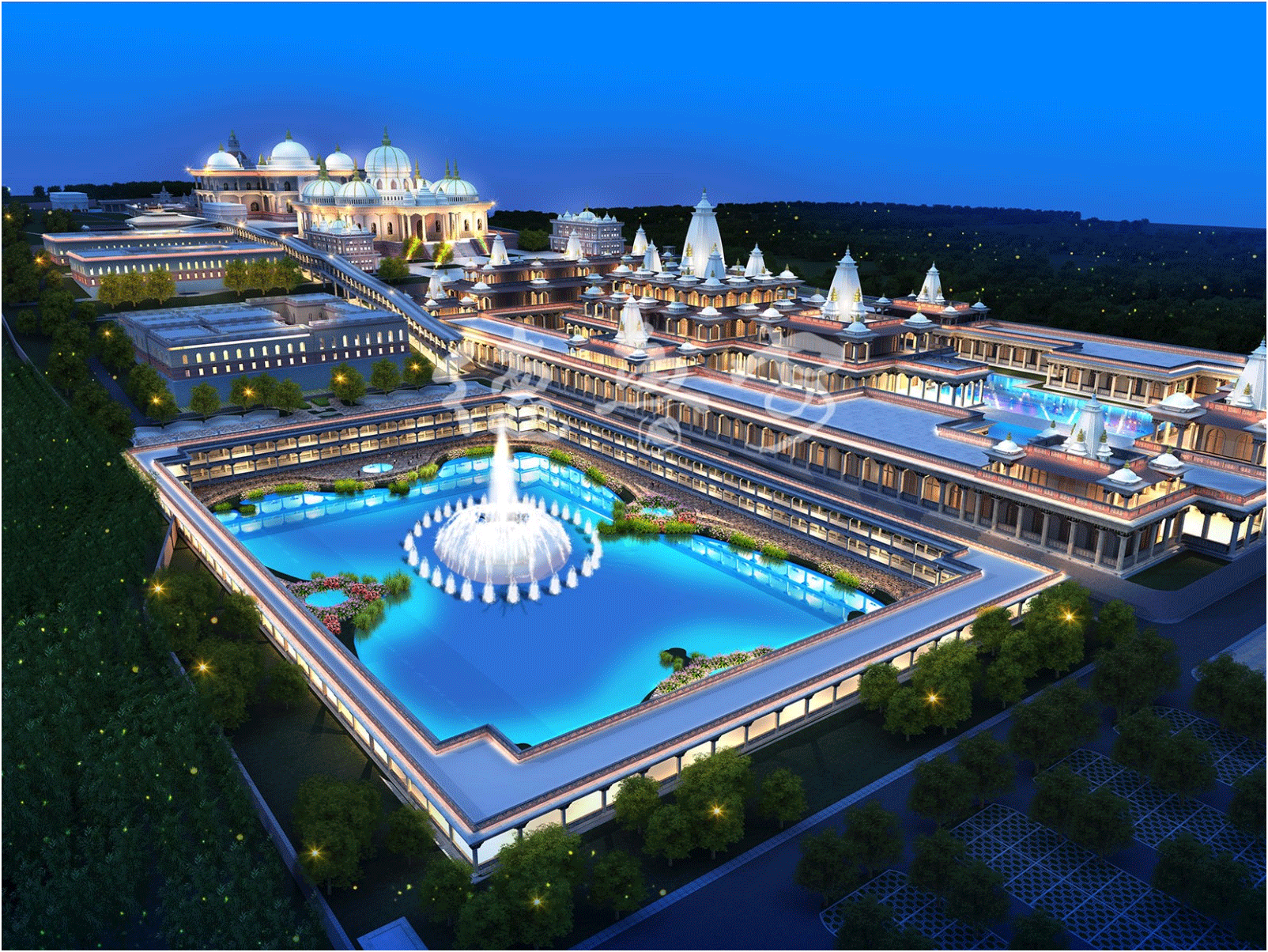
Night view of Maha Lake
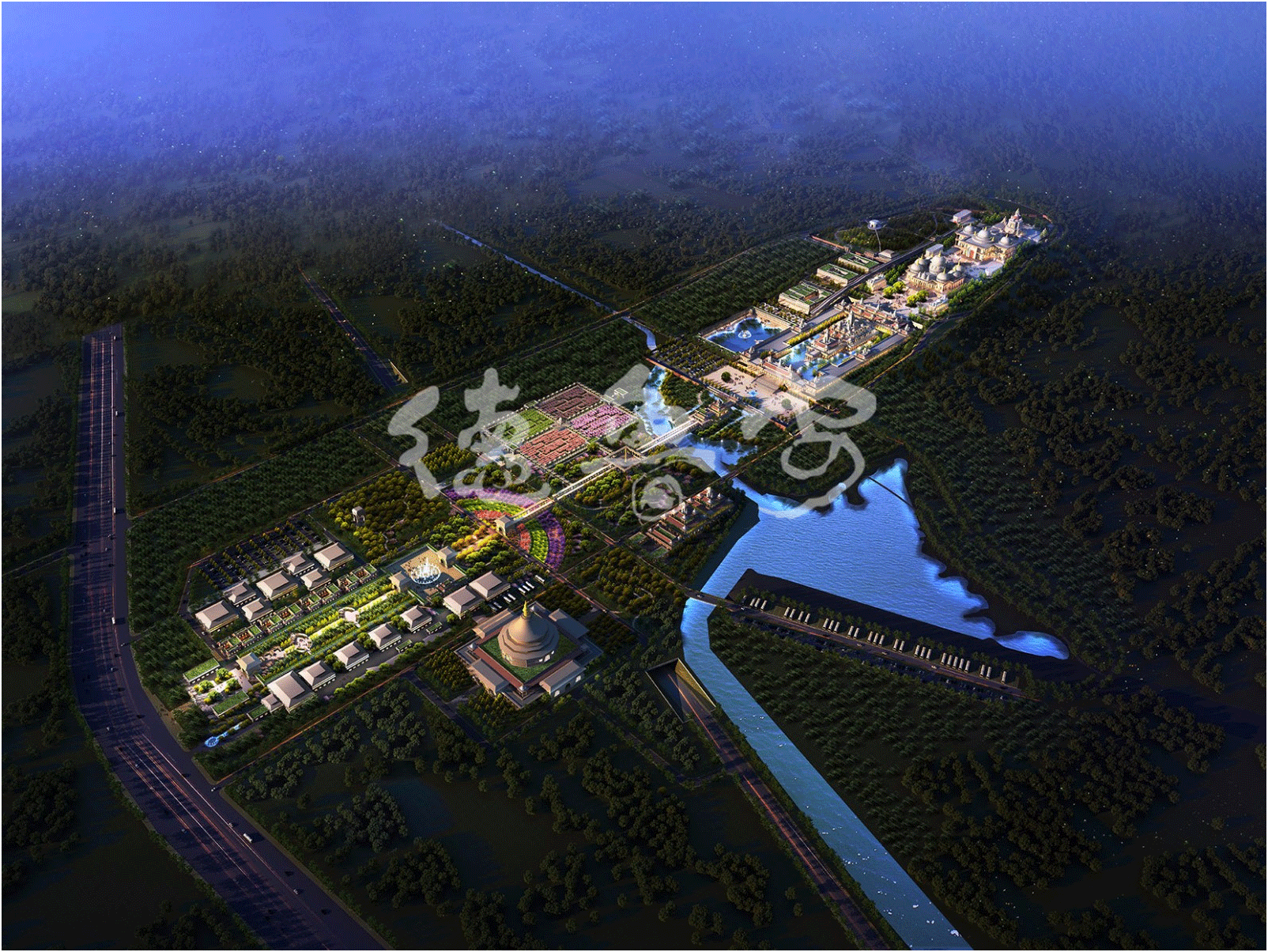
General aerial view of night scene
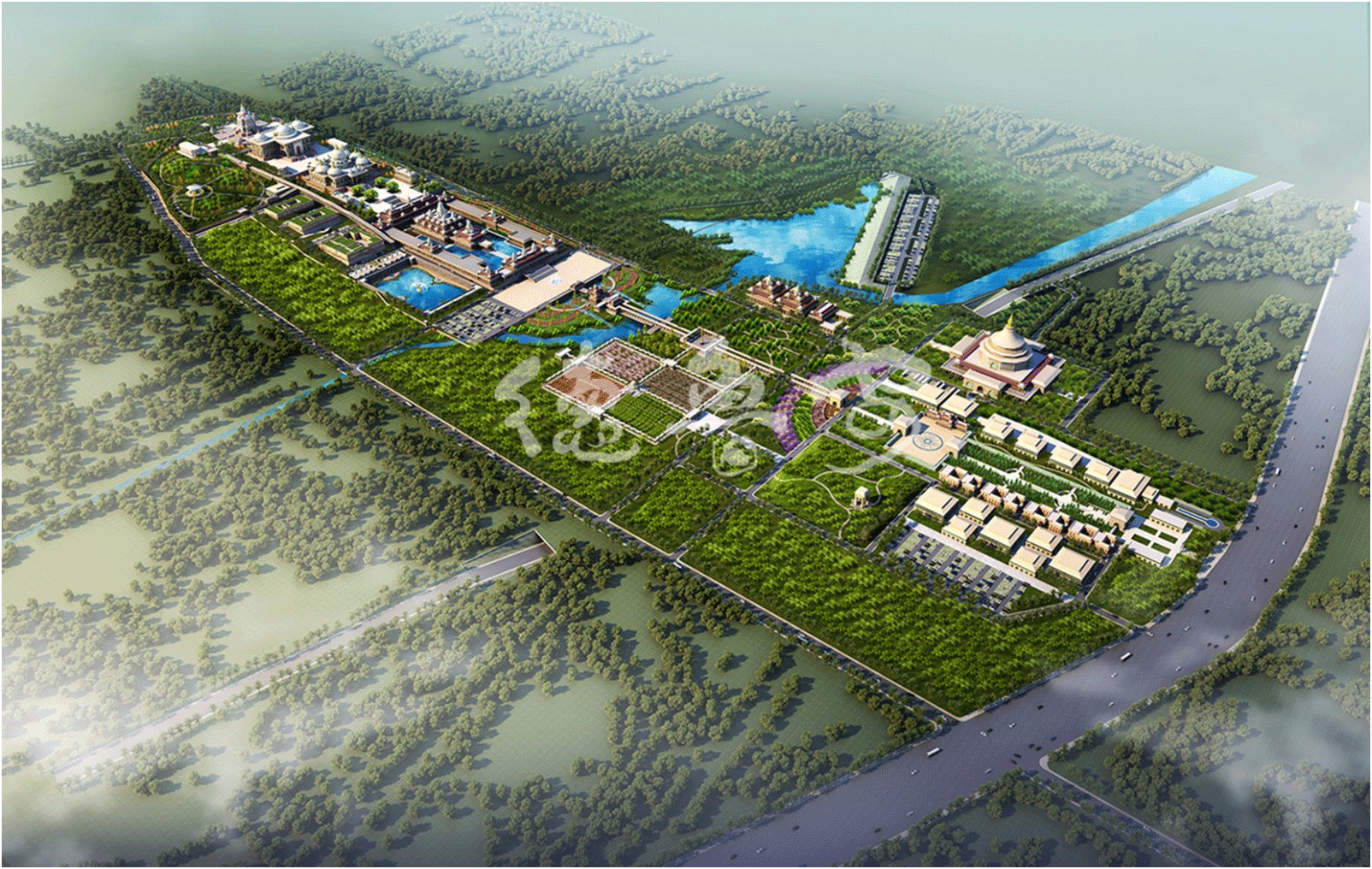
General aerial view of the sun
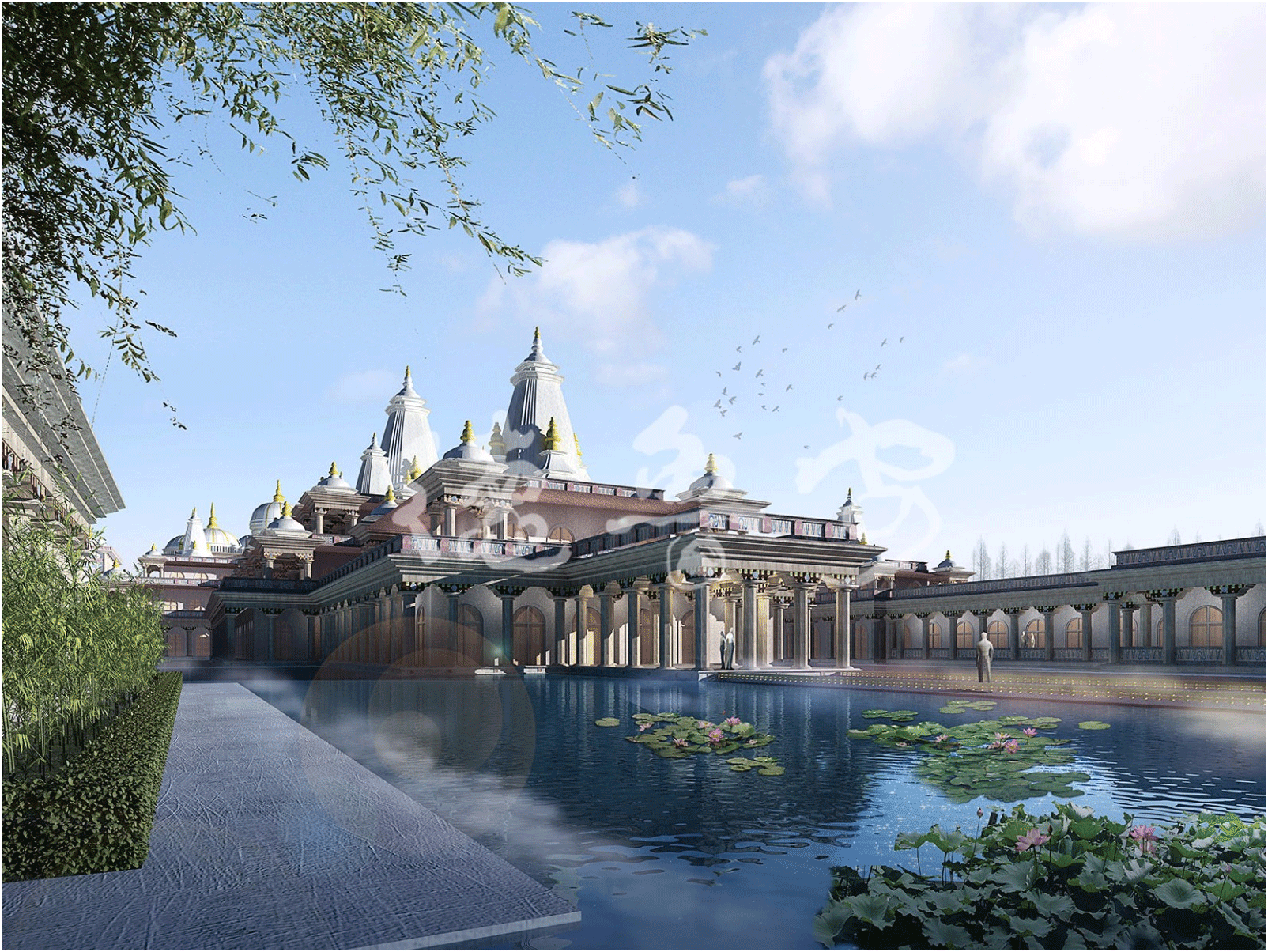
Effect picture of bamboo house
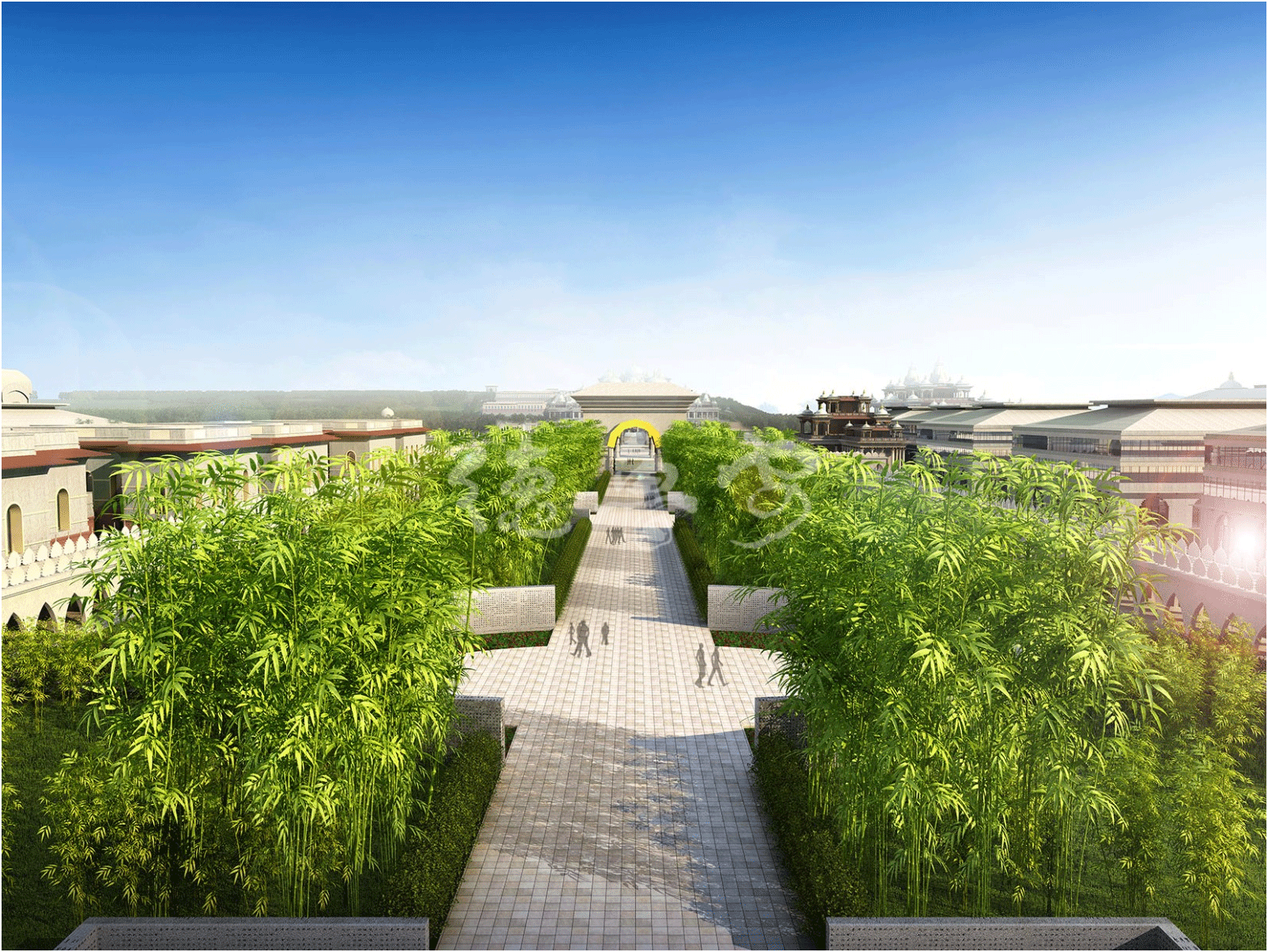
Effect picture of Shengzhu Forest Garden
According to the existing description, Zhulin temple is one of the most famous monasteries in Songshan, and also one of the Dharma preaching sites, known as "Saint Zhulin Temple". Later, Zhulin Temple rose to heaven with fairy clouds, leaving only the old site and legend. The restoration of the well-known Zhulin temple will have great Buddhist cultural value, and it is also the inheritance and promotion of Buddhist culture. In the process of planning, according to the requirements of Dengfeng urban and rural land planning and detailed planning of tourism area, appropriate transformation and tourism development should be carried out. Through the integration of architectural culture and Buddhist culture, the tourism characteristics and value maximization of shengzhulin temple can be realized. In order to reflect the cultural symbol of "the source of Buddhism", the temple is designed as a modern low-carbon green temple with ancient Indian style.
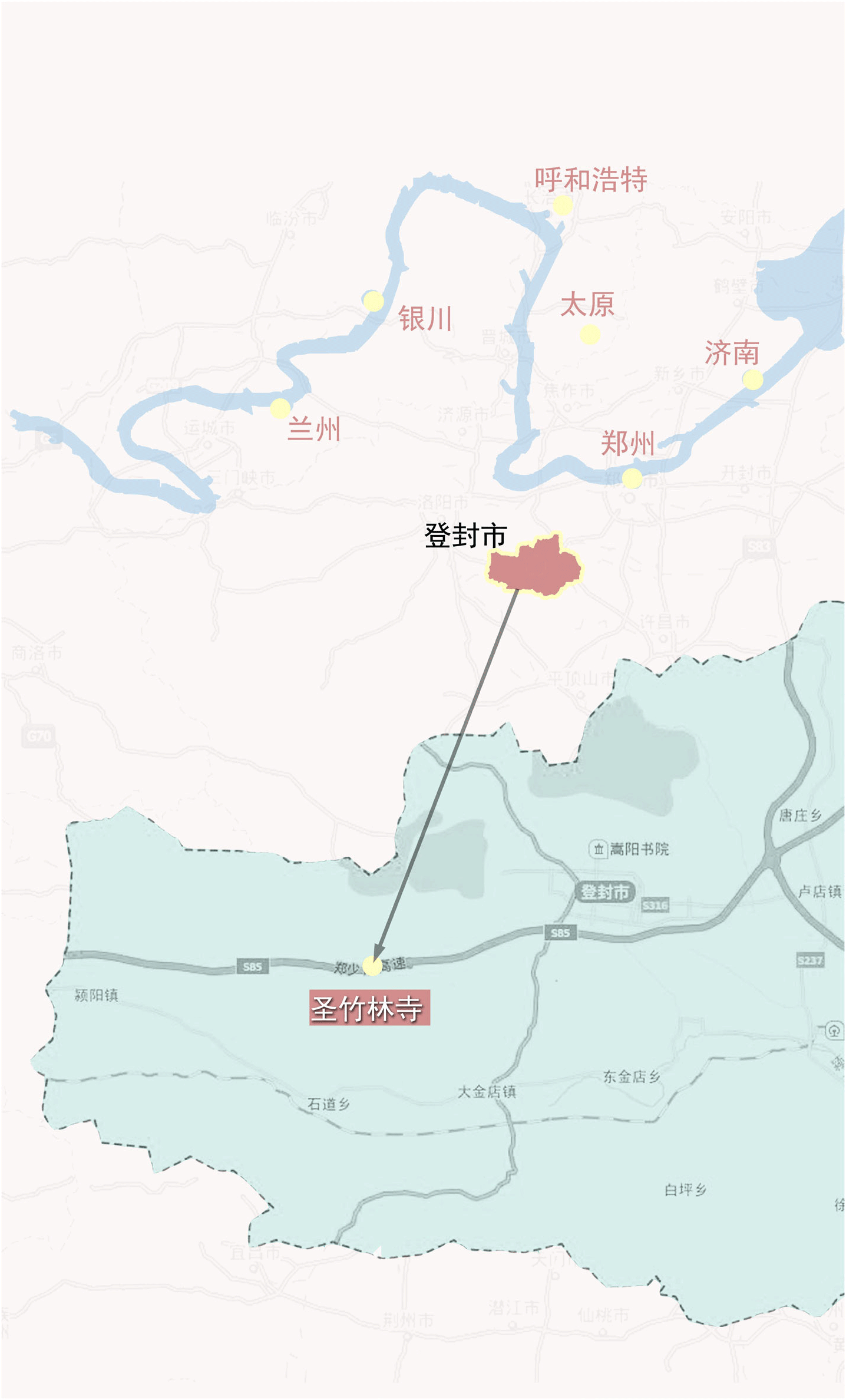
Location analysis chart
Shengzhulin temple is located in Cuiping village, Dajindian, Songshan, Dengfeng City, Henan Province, southwest of Dengfeng City, with convenient transportation. From Dengfeng City, via Zheng shaoluo expressway, 16 km to the shengzhulin temple; Starting from shengzhulin temple, go west along Zheng shaoluo expressway, 40 km to Luoyang.
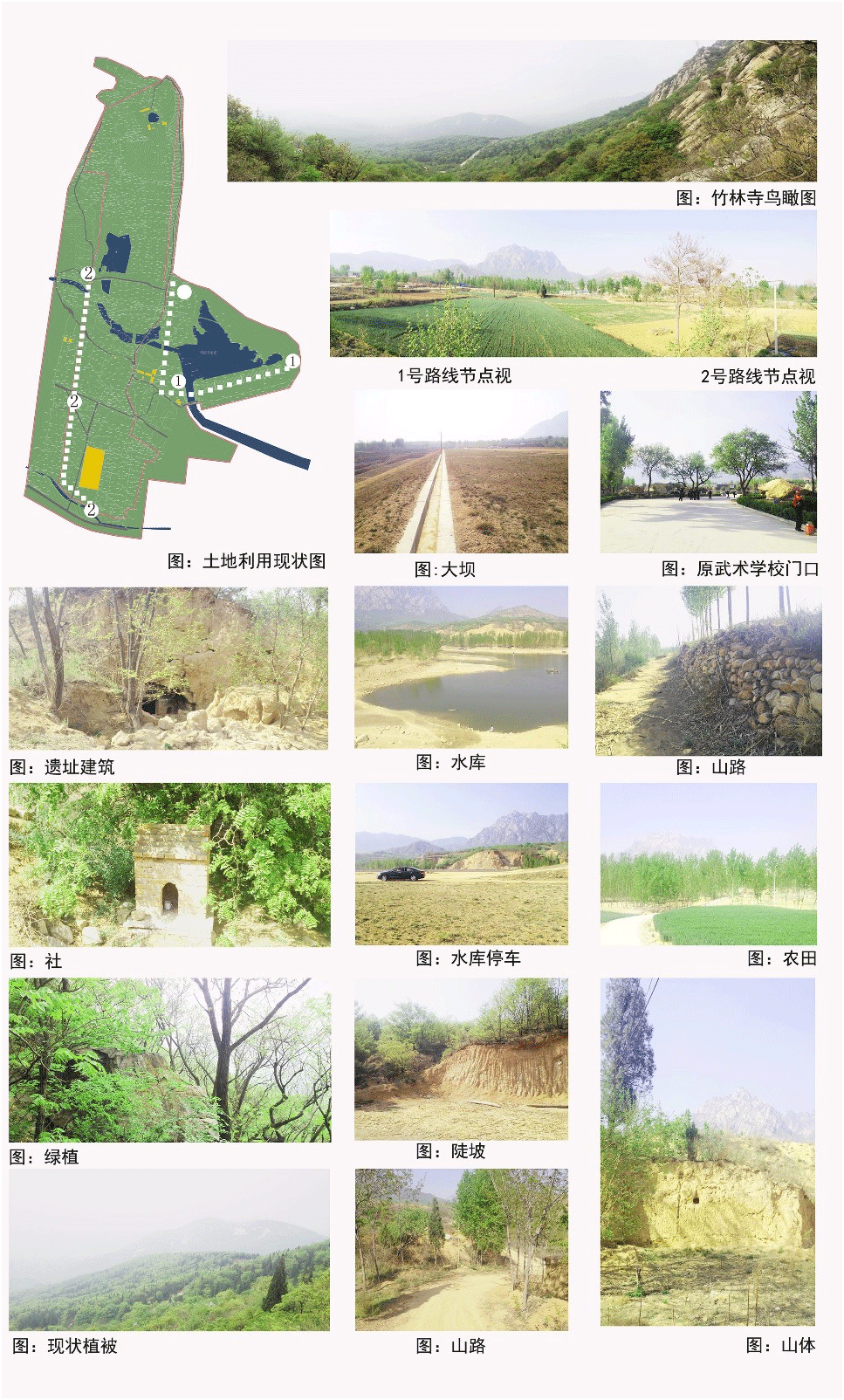
Current situation analysis chart
The terrain within the planning area is mountainous, with a large drop between the East and the West. The highest drop between the East and the west is nearly 52 meters, and the drop between the north and the south is about 57 meters. The building construction has not been planned, the building density is low, and the population is sparse. The supporting conditions of residents' infrastructure are not perfect or not at all, the quality of life is low, and the road traffic in the site is not systematic.
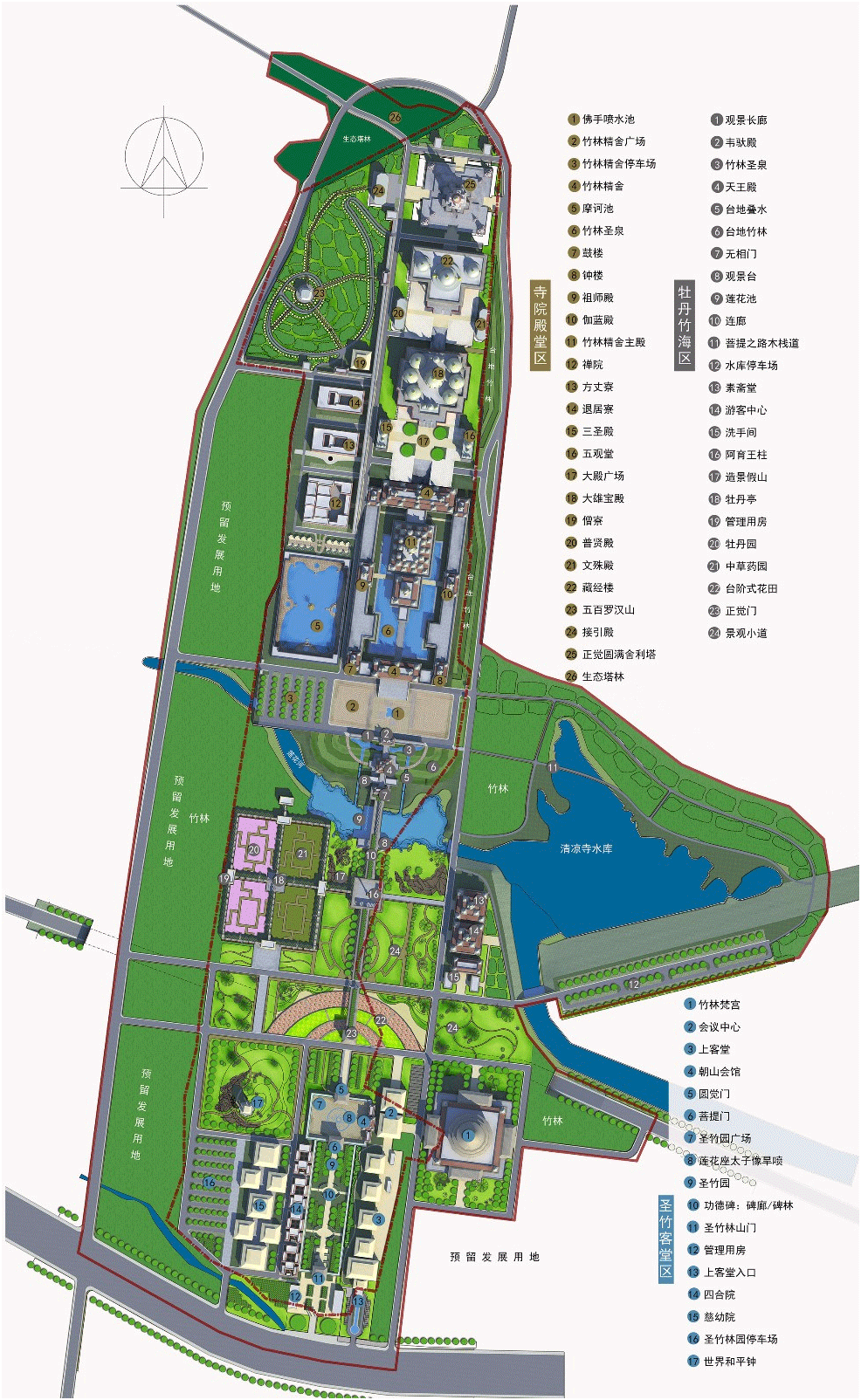
General layout
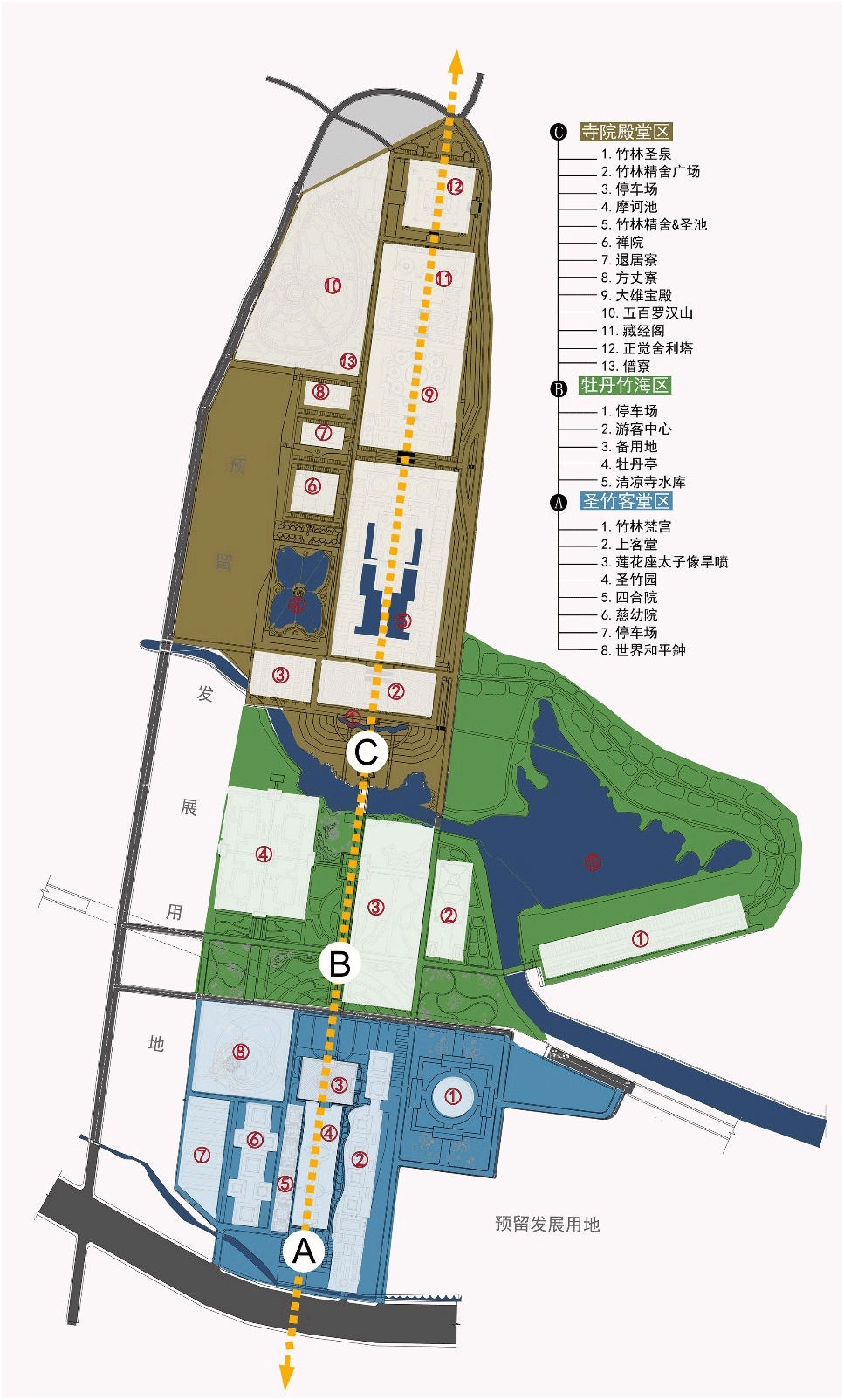
Functional analysis chart
The spatial layout of the plan will fully combine the existing terrain characteristics and spatial organization, form an integrated tourism block of the park through the extensive setting of open projects and public recreation space, and form a tourism pattern with the temple area as the key area, the project gradually from south to north, and then turn back from the western mountains, so as to realize the religious and cultural characteristics of the project and humanized service, And the integration of blocks. In the spatial pattern, Shengzhu temple is divided into one axis and three parks
One axis: it refers to the space axis planning to enter the temple from south to north. Its function is to form the tourism and temple rich space image of shengzhulin Temple Park through the combination of different spaces, so as to fully enhance the image and taste of tourism and Buddhist temples.
Three parks: Shengzhu guest hall area, peony bamboo sea area and temple hall area.
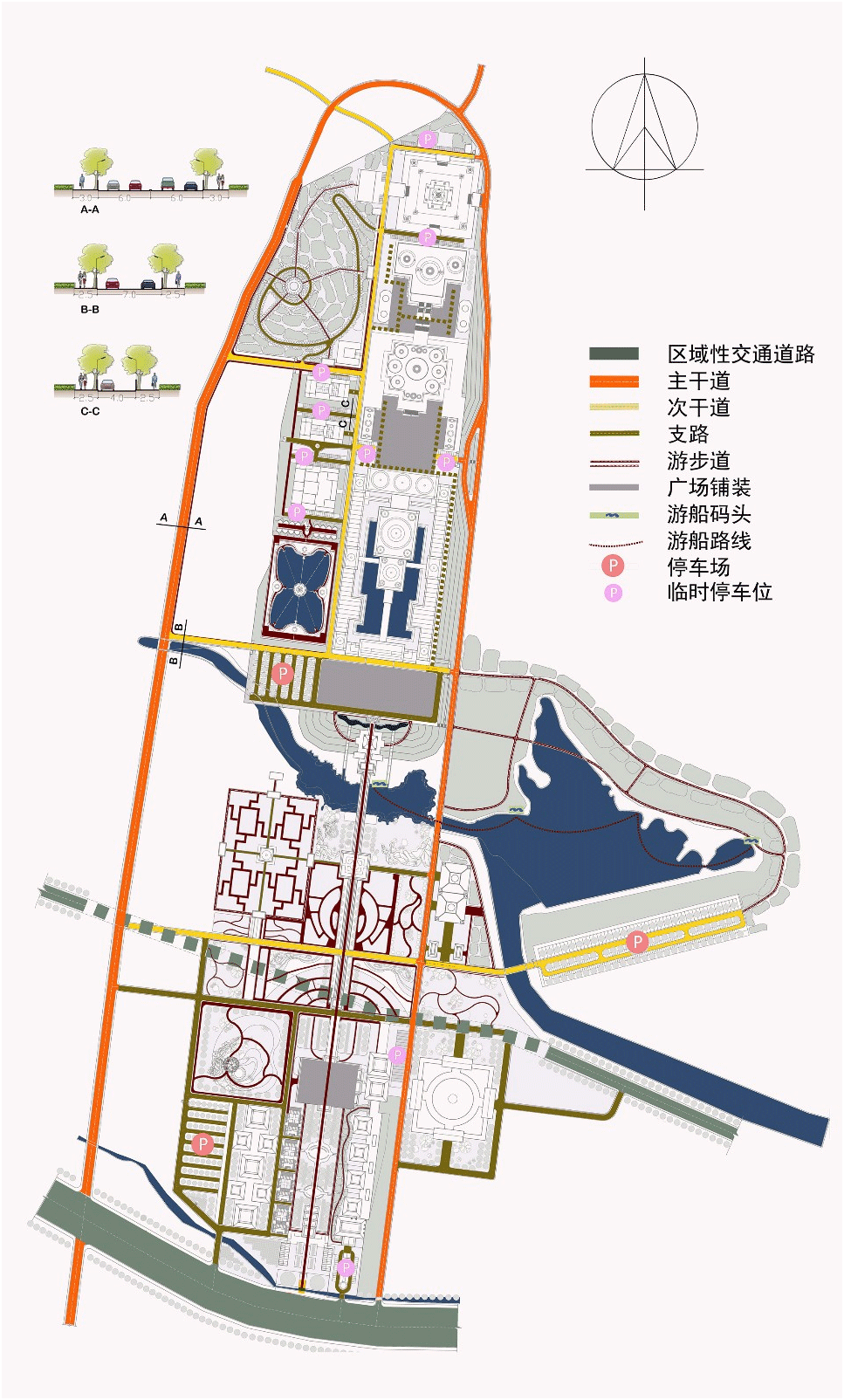
Traffic flow chart
According to the planning, the traffic in the park is divided into motor vehicle roads and sightseeing roads. The motor vehicle roads mainly provide the roads for fire vehicles, VIP vehicles and battery vehicles, so as to meet the requirements for tourists to quickly reach different scenic spots in the park, emergency evacuation and service management. There are three levels of motor vehicle roads: trunk road, secondary trunk road and branch road. The construction requirements meet the traffic requirements of motor vehicles and battery vehicles. The trunk road is 20 meters wide, the secondary trunk road is 7 meters wide and the branch road is 4 meters wide. The sightseeing road mainly meets the function of sightseeing. According to the specific design and safety considerations, the width of the tour roads in the park is different.
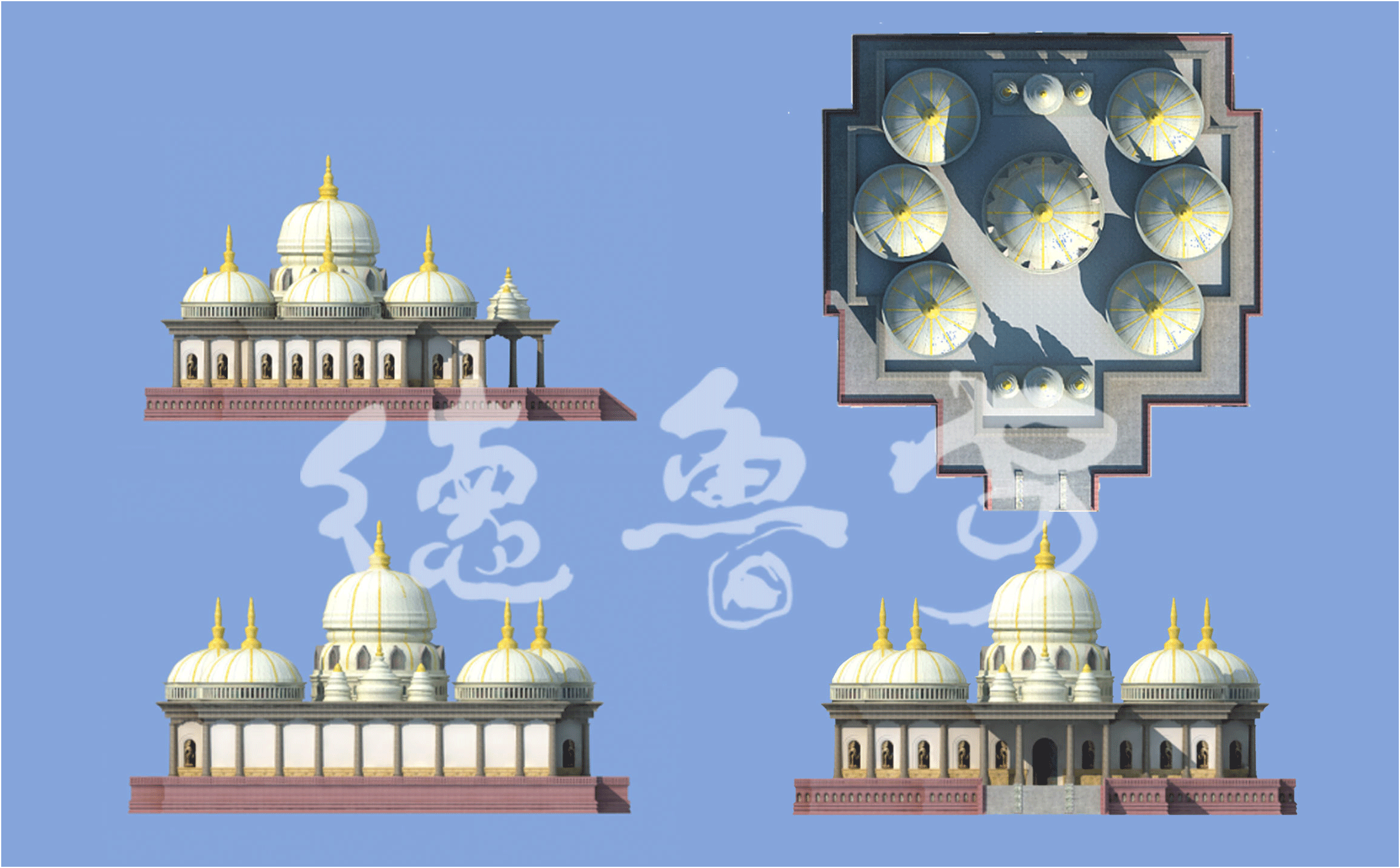
main hall
The main hall is not only the main place for tourists to visit the Buddha, but also the main building of the temple. The main hall is also a comprehensive building with the style of Indian Buddhism and tower architecture. The platform base on the first floor is used to enlarge the building volume and raise the height of the main building to set off the momentum. On the platform base is a two-story hall, and on the hall is a tower dome. The form of dome inherits the style of ancient Indian Buddhism. There are four small towers around the main tower, the shape and material are the same as the main tower, but the volume is reduced. In front of the main hall are two auxiliary halls, the Zhaitang on the left and the sengliao on the right. The architectural style is the same as the main building. There is no gallery.
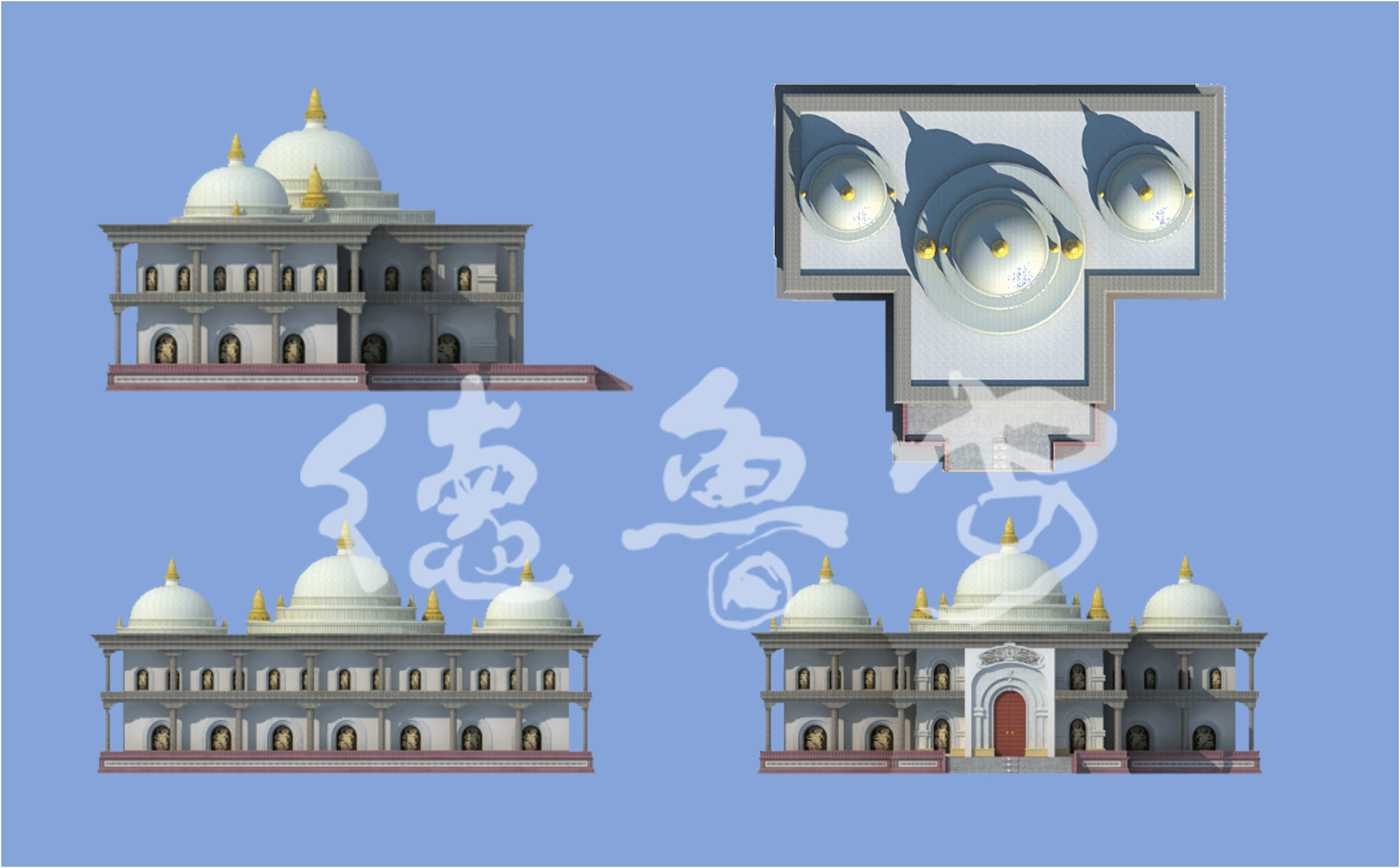
Sutra Library
The Sutra house is the place where Buddhist classics and other works are collected in the temple. It can also be used for small-scale activities such as preaching scriptures in the temple. The main body of the building is in the shape of "pin", and the roof is composed of three large white domes. The main body of the building is made of white material with a hidden red base, which is simple, elegant and clear.
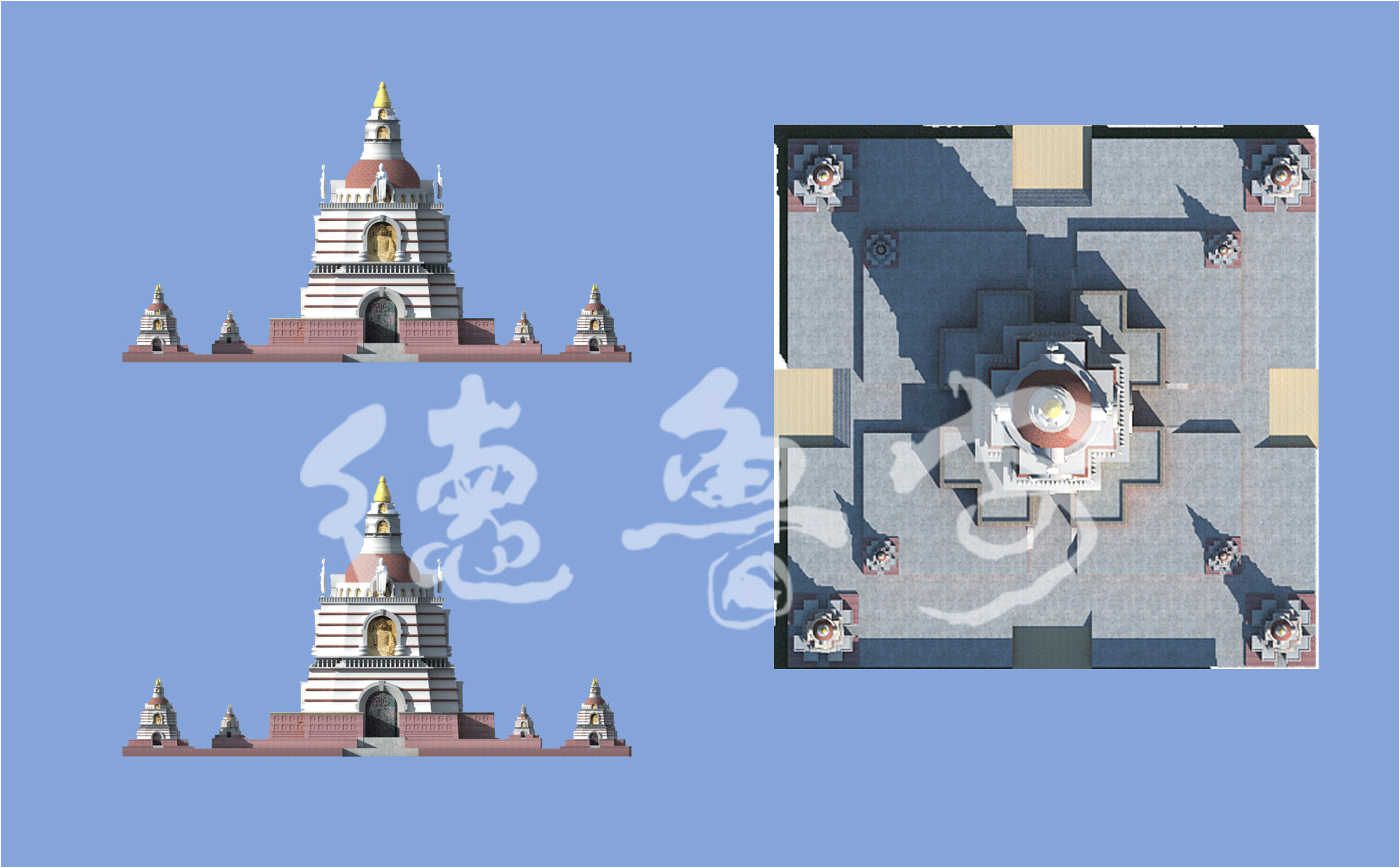
Zhengjue complete relic tower
Zhengjue relic pagoda is the holy place where the temple worships the relic of the master and the elder. It is also the place where people worship and worship. The relic tower is built on the base of the tower, with a huge volume, giving people a sense of loftiness and holiness. The architectural form inherits the ancient Indian Buddhist architectural style and develops it into a Buddhist architectural style with Chinese characteristics. The color of the building is mainly white. The base is saffron. The tower is pure and holy.
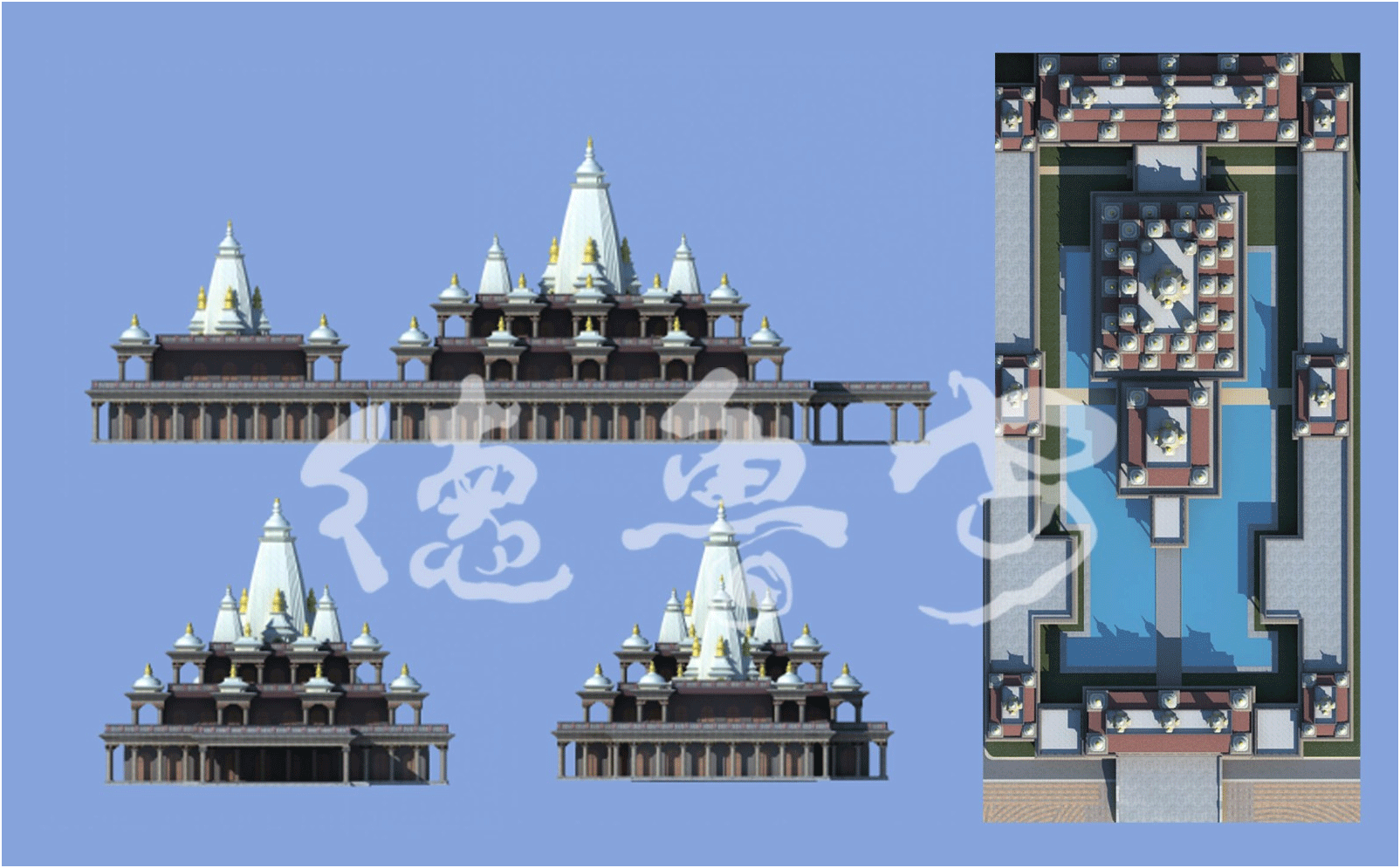
Bamboo house
Bamboo house is a place for monks and foreign meditators to meditate. The main building is a temple style building with Indian Buddhist architectural style. The main body of the building is divided into two parts. The lower three floors are the temple building, and also the platform of the tower building above. In architecture, it is a group of towers mainly composed of medium towers. The main hall is surrounded by a two-story courtyard with flat top and podium. The relatively closed space and the holy pool waterscape can provide the meditators with artistic conception and quiet space.
Beijing deluan architectural planning and Design Institute is a reliable professional design institute with international vision. Since its establishment in 2009, it has formed five advantageous business sectors, namely urban design, cultural tourism scenic area, religious architecture, Zen garden, decoration design and theater architectural design.
High quality design has won many honors at home and abroad
The design of Baoqing temple in Xianghe, Hebei Province won the first prize of best architectural design awarded by China National Architecture Research Association in 2017( Click to view the planning scheme of Baoqing Temple)
In the international competition for the design of national cultural center of Thailand organized by the Thai Ministry of culture from 2019 to 2020, druan won the first prize, won the cordial reception of Princess Sirindhorn, the royal family of Thailand, and completed the architectural engineering design with super theater as the main body( Click to view the planning scheme of Thailand Cultural Center)
In 2019, he was invited to work out the master plan for Wanghai temple in Dongtai, Wutai Mountain, one of the four famous Buddhist mountains in China( Click to view the planning scheme of Wanghai Temple)
In 2019, he was invited by the Nepalese government to prepare a master plan for the northern part of the Holy Garden in Lumbini, the hometown of Buddha( Click to view the planning scheme of the Northern District of Lumbini Holy Garden)
Contact: 138 1010 4901 (same number of wechat)
Email: xzhang@deluangroup.org
QQ:914201599
Please scan code for Drew's official account, and collect free electronic design collections and free e-books free of charge.


