Scheme design of Longqing temple reconstruction project in Longwan District of Wenzhou City
Project Name: scheme design of Longqing temple reconstruction project in Longwan District of Wenzhou City
Project location: Huangshi mountain scenic spot, Longwan District, Wenzhou City, Zhejiang Province
Design time: 2014
Planning land area: 20 mu (13395 m2)
Architectural design area: 13232.58 square meters
Client: Wenzhou Longqing Temple
Design unit: Beijing deluan architectural planning and Design Institute
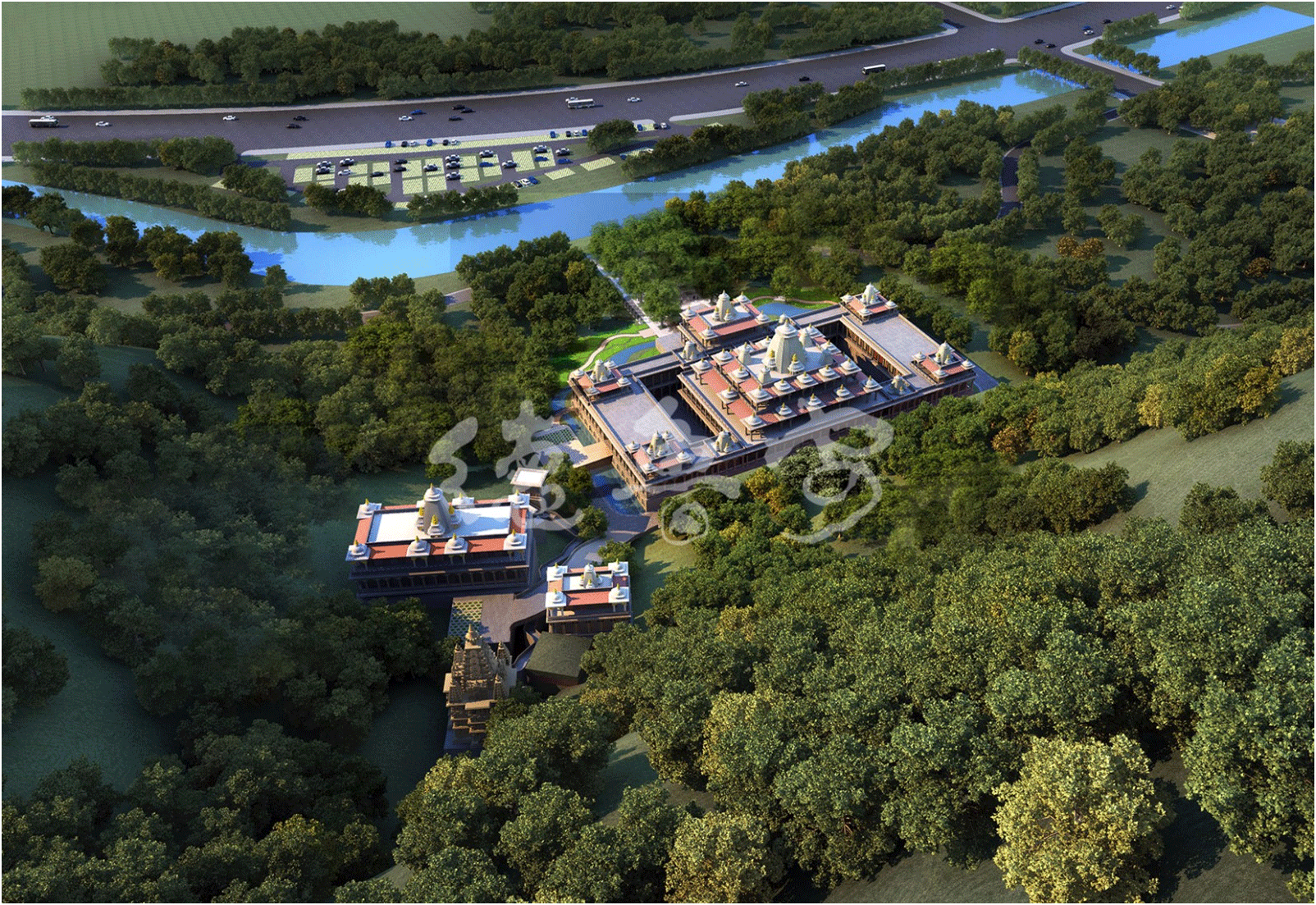
Bird's-eye view at dusk
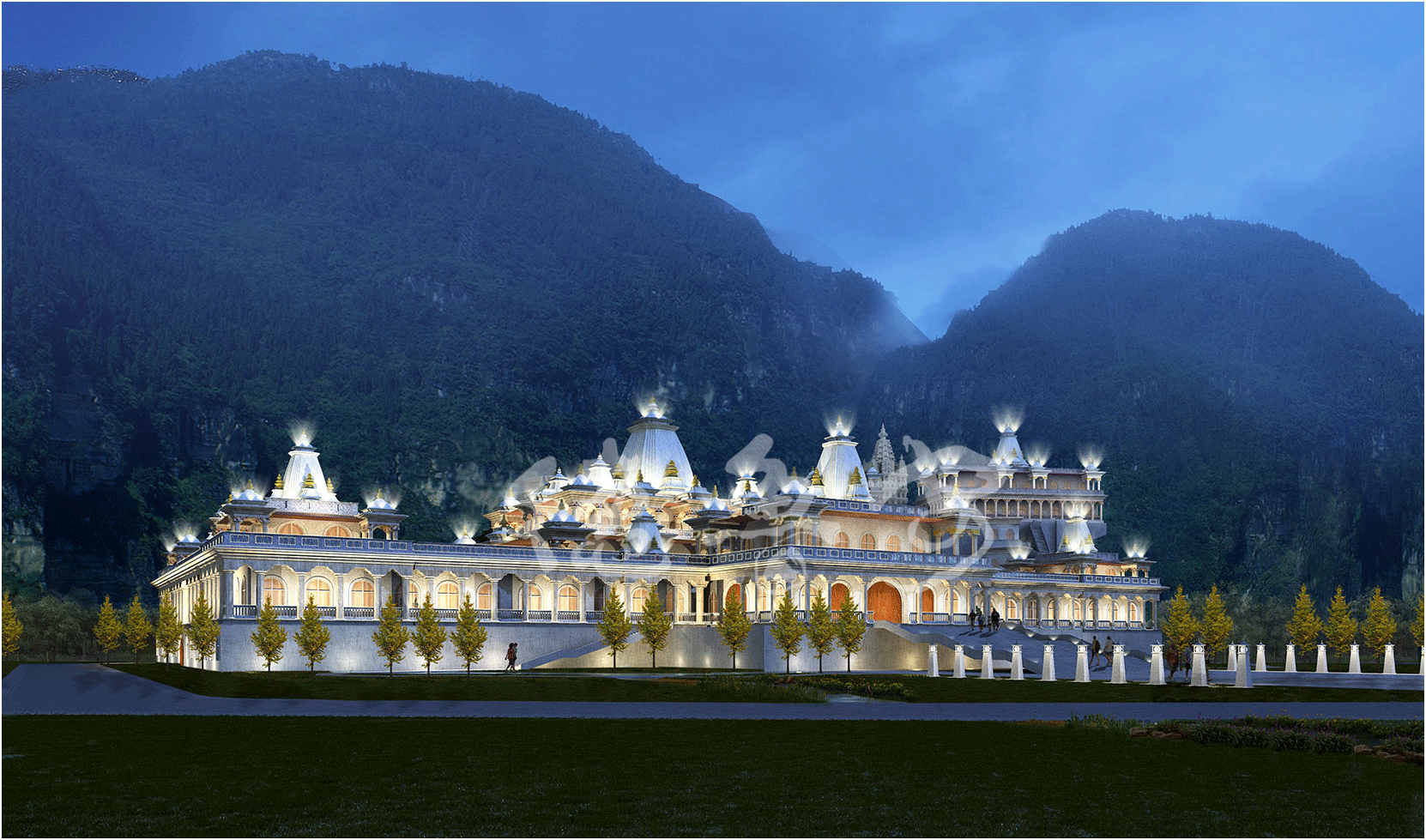
nightscape presentation
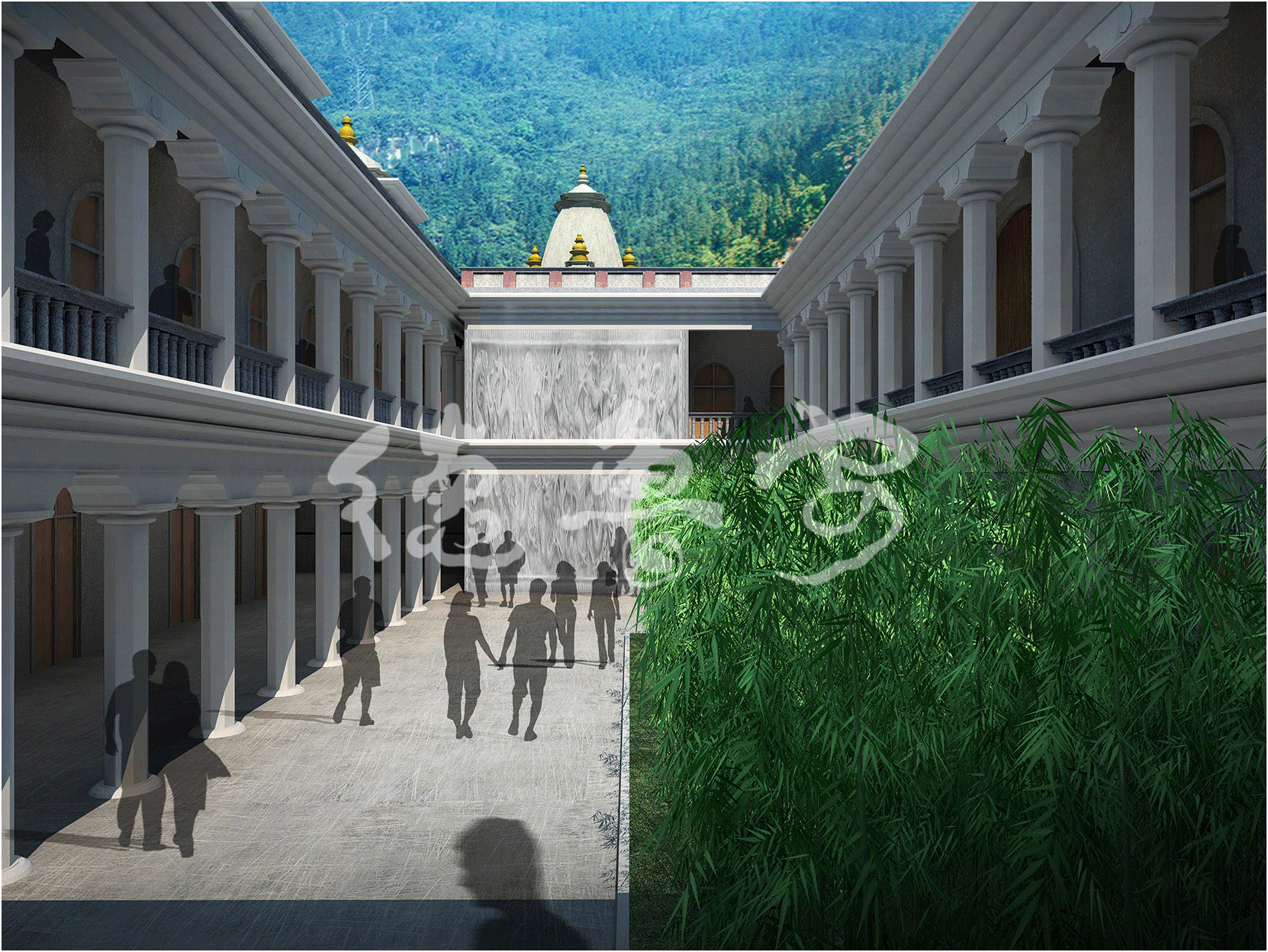
Interior courtyard rendering
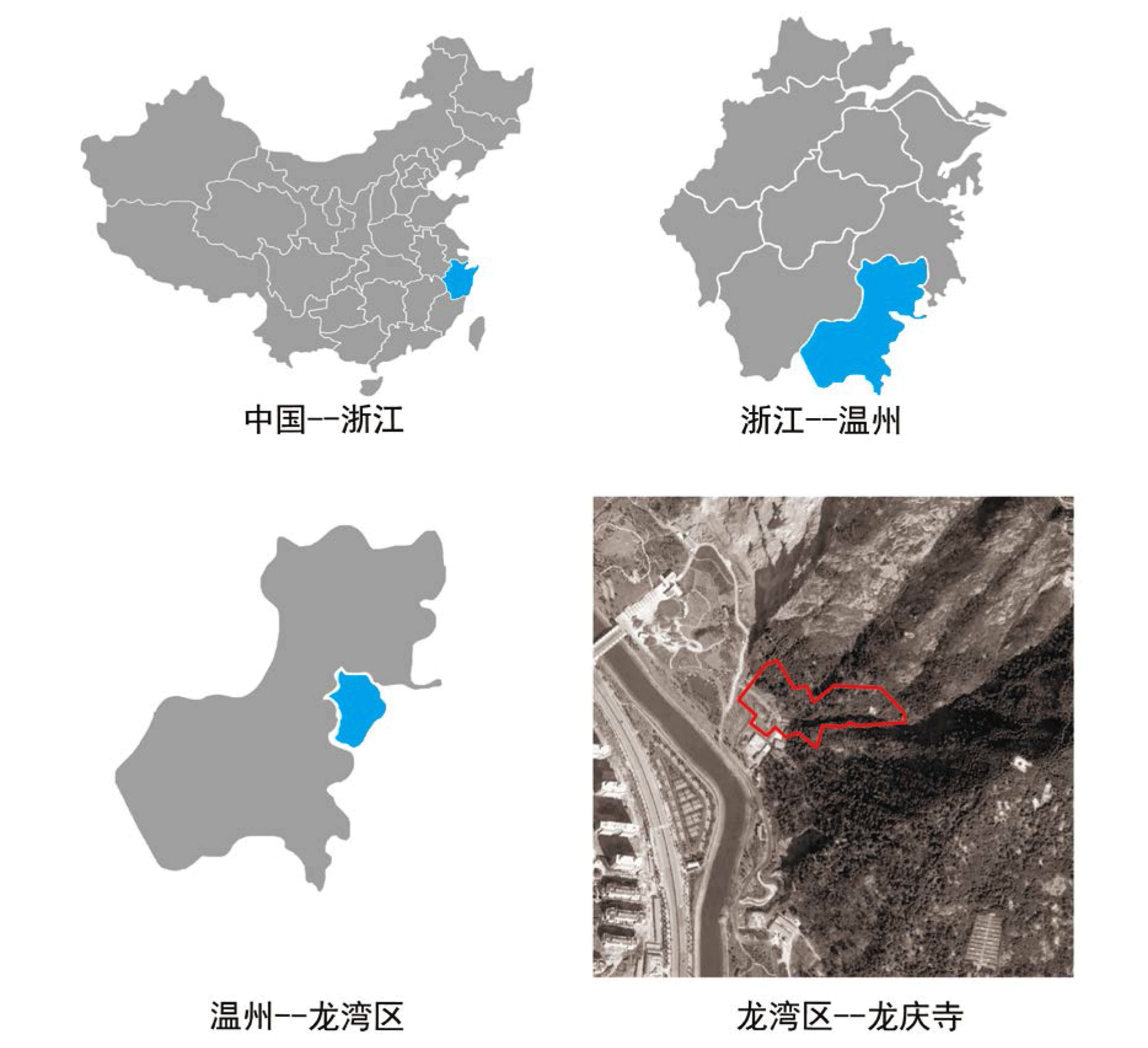
Location analysis chart
The location project of Longqing temple is located in Huangshi mountain scenic spot, Longwan District, Wenzhou City, Zhejiang Province. The southwest is huangshihou River, and the northeast is Huangshi mountain. The surrounding transportation is convenient, from Longwan International Airport through Ouhai Avenue, 7.4 km to Longqing temple; It's only 4.7 kilometers from Longqing temple to the center of the city.
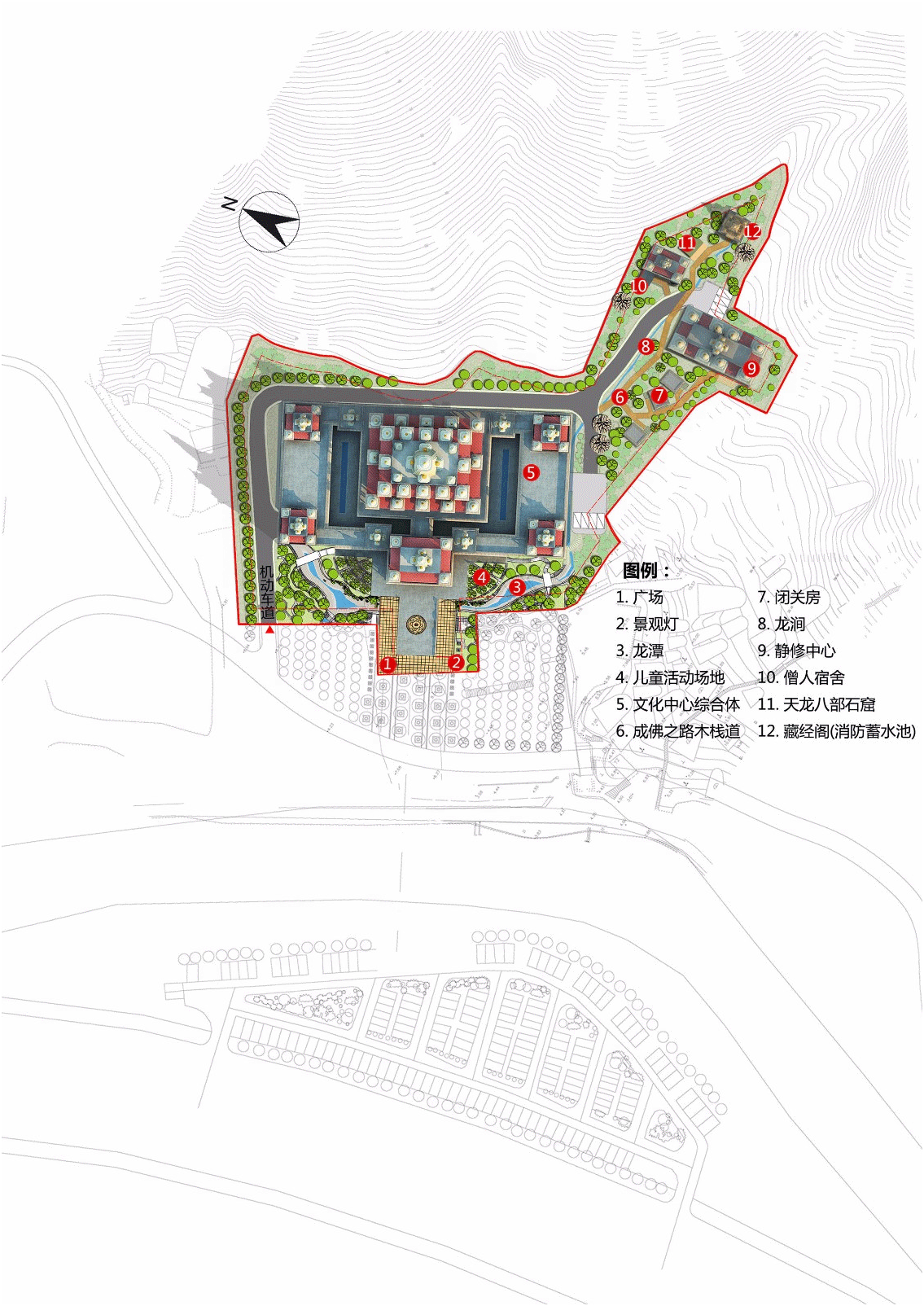
General layout
According to the requirements of Party A's style orientation, this scheme is based on the architectural style of ancient Indian palaces and the principle of multi-functional needs of modern temples. Learning from other historical materials, existing ancient Indian architectural literature and modern Temple cases, it forms a temple architecture integrating classical elements and combining ancient and modern Tang style.
In terms of appearance design, the grand appearance and stability of ancient Indian palaces are highlighted through the foundation, tower courtyard, scattered building layout and axial symmetry in the building complex. The design uses design elements such as tower courtyard, pavilions, stone pillars, high platform foundation and daylighting patio to improve the appearance level of the building and the reasonable layout of space use. The color of the building is mainly white and gray, supplemented by gold ornaments in some parts. The whole building is magnificent, elegant and clear. The overall architectural style directly reflects the cultural symbol of "the origin of Buddhism", and Longqing temple will also be the most typical representative of "ancestral origin" of Buddhist culture.
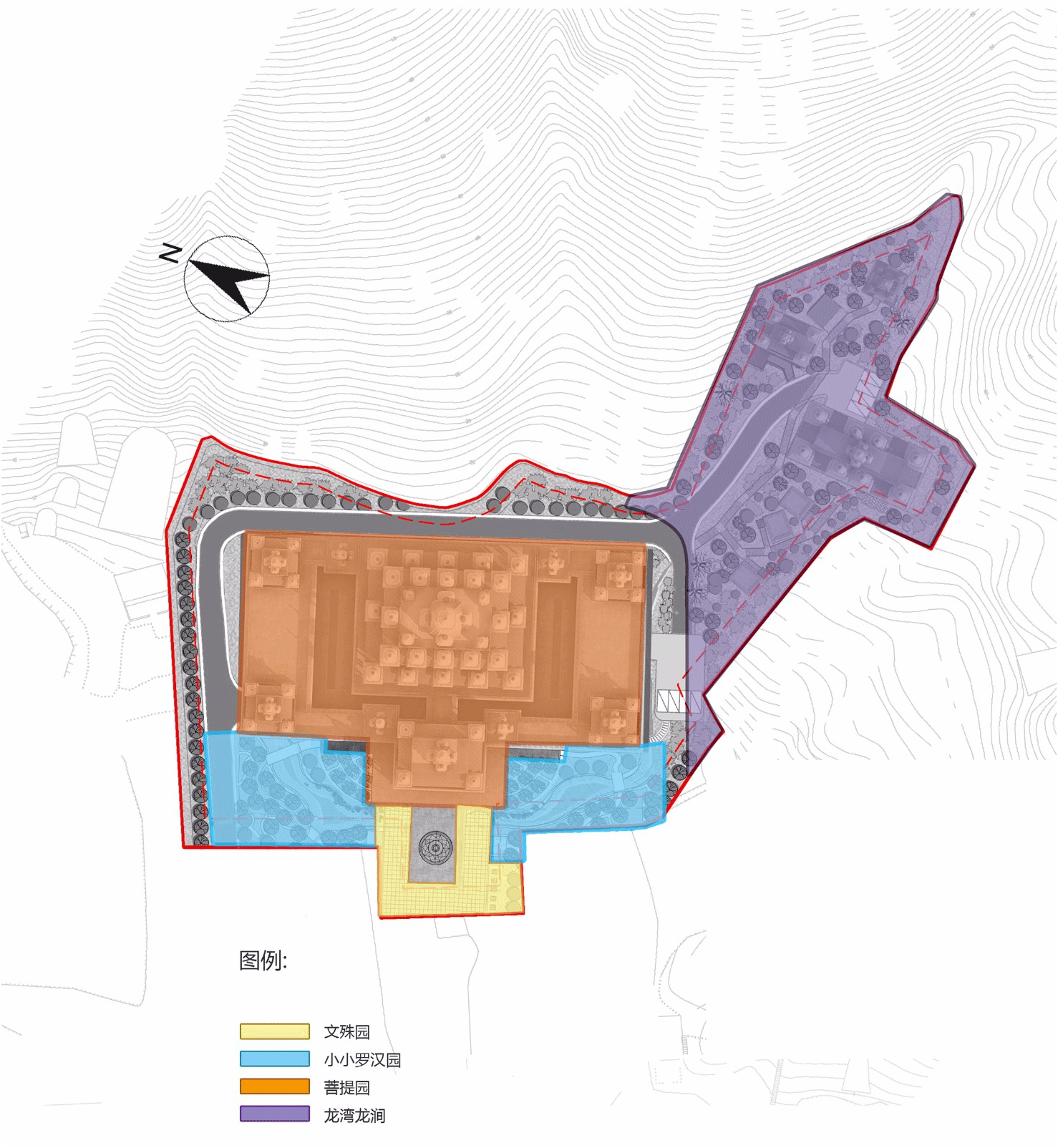
Functional zoning map
In terms of spatial layout, the spatial layout structure of the temple is constructed by highlighting the cultural characteristics of "the source of Buddhism", integrating the characteristics of local landscape vegetation, and using the method of comparison for reference. The necessary private space is built on the basis of public activity space and temple hall, combined with the different needs of tourists and temple monks, The formation of differentiated tourism consumption and living space and solemn Temple space.
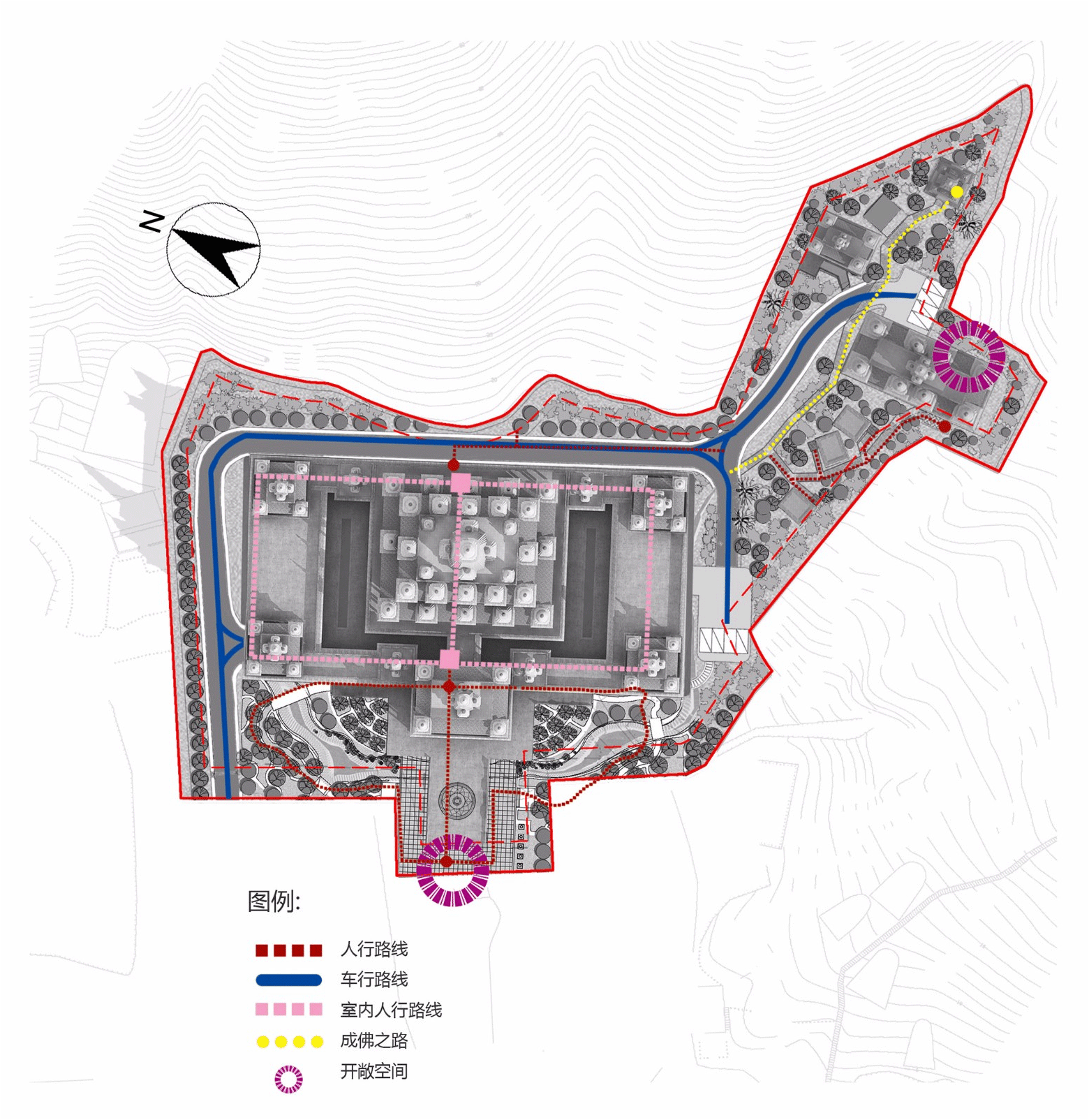
Traffic flow analysis chart
The external traffic is provided with spacious access, and the ring road is added to the mountain road traffic. The line is clear and easy to arrive and evacuate. A main entrance is connected with the park road. The roads in the area are mainly linear roads, supplemented by curved mountain roads. The two kinds of roads cooperate with the existing mountains to create different landscape characteristics. Linear space can form a magnificent, lofty, neat and solemn landscape. Straight line can not only bring people simple, bright and open-minded visual effect, but also guide people to the characteristic landscape nodes. The twists and turns of mountain road and walking plank road add lively atmosphere to the landscape of the whole temple and the taste of heavy mountains and water in the garden.
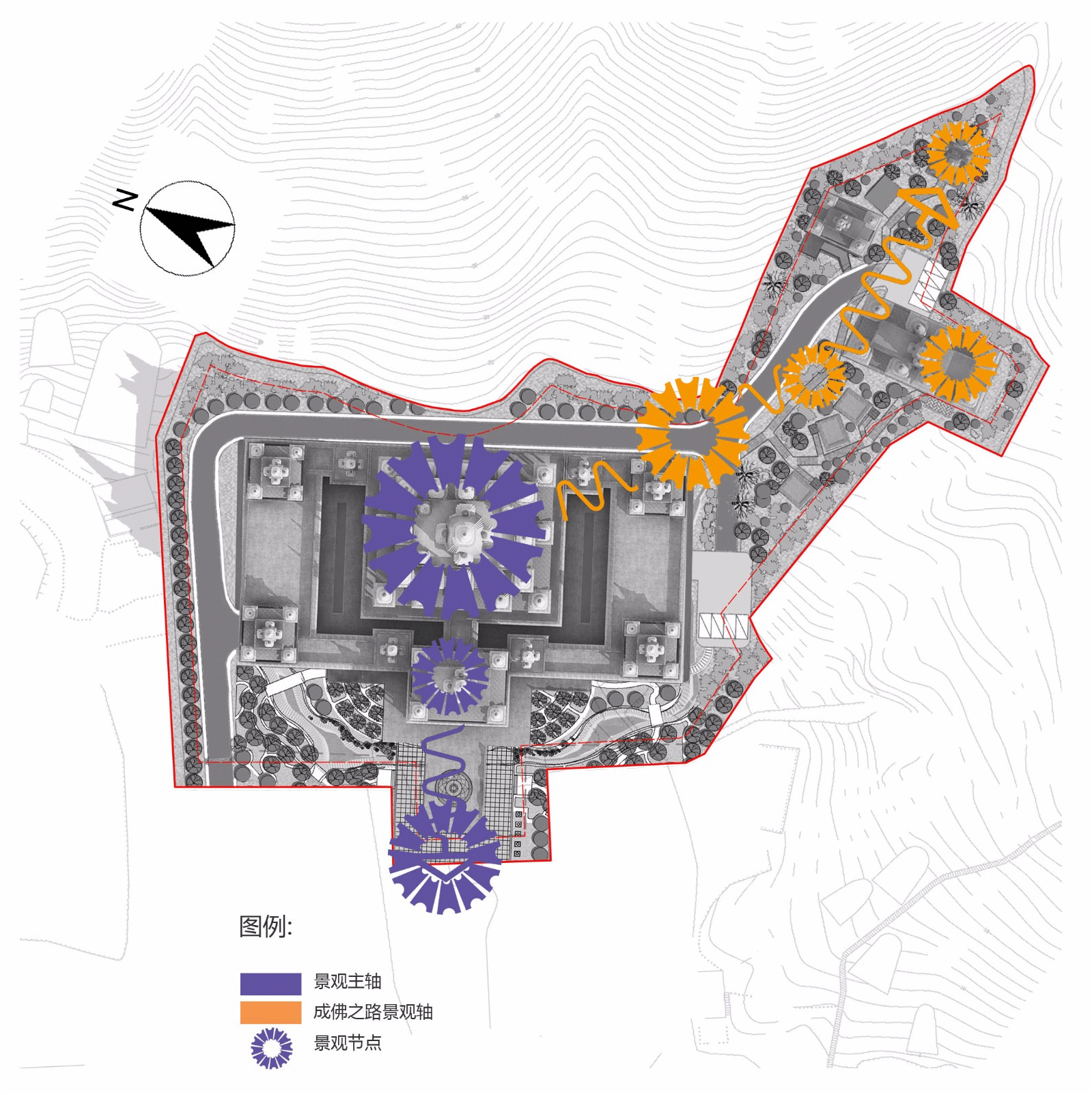
Landscape axis analysis chart
Based on the integration of Longqing temple, taking full account of the functional structure of other areas, all kinds of landscapes are integrated into the atmosphere of tourism and Buddhism scenes in Longqing Temple Park to form a systematic tourism landscape and Buddhist garden plant landscape, which sets off the unique and complete feeling of Longqing Temple Park and meets the psychological feelings of tourists to the greatest extent.
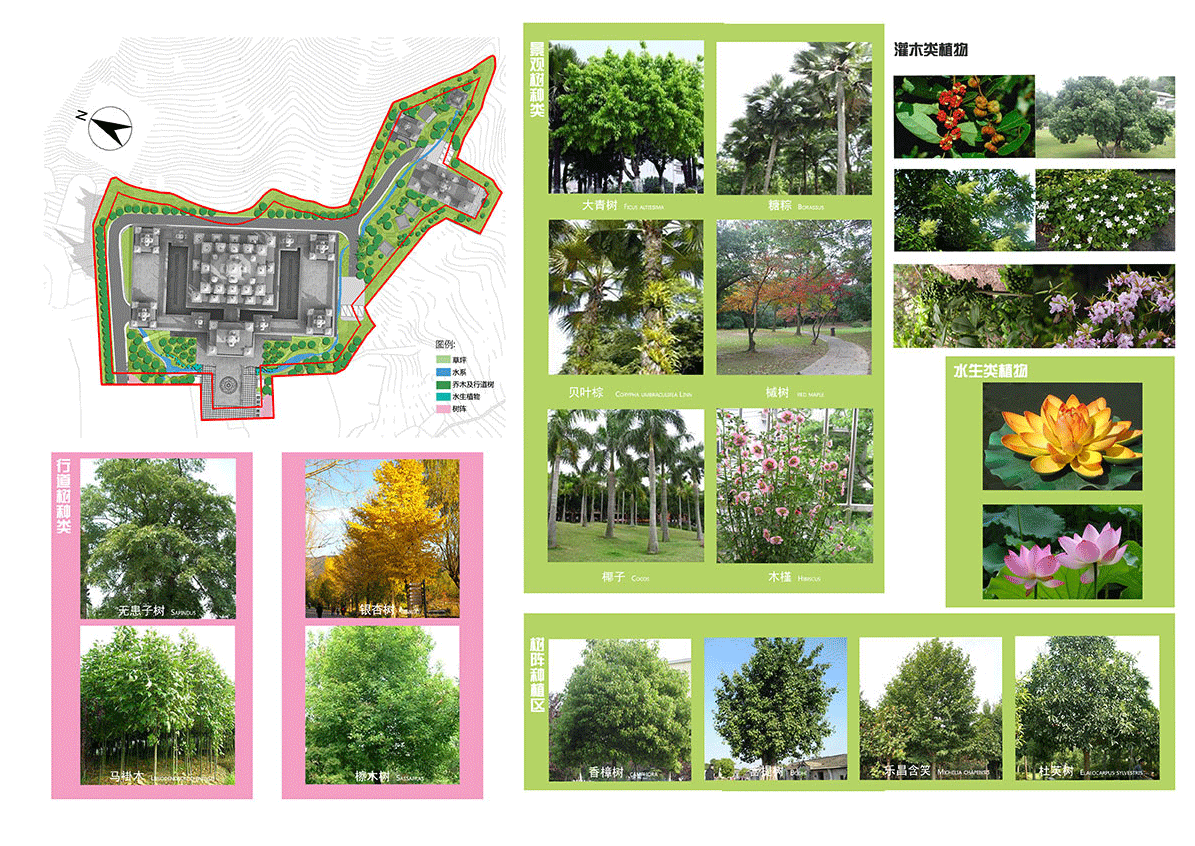
Green landscape diagram
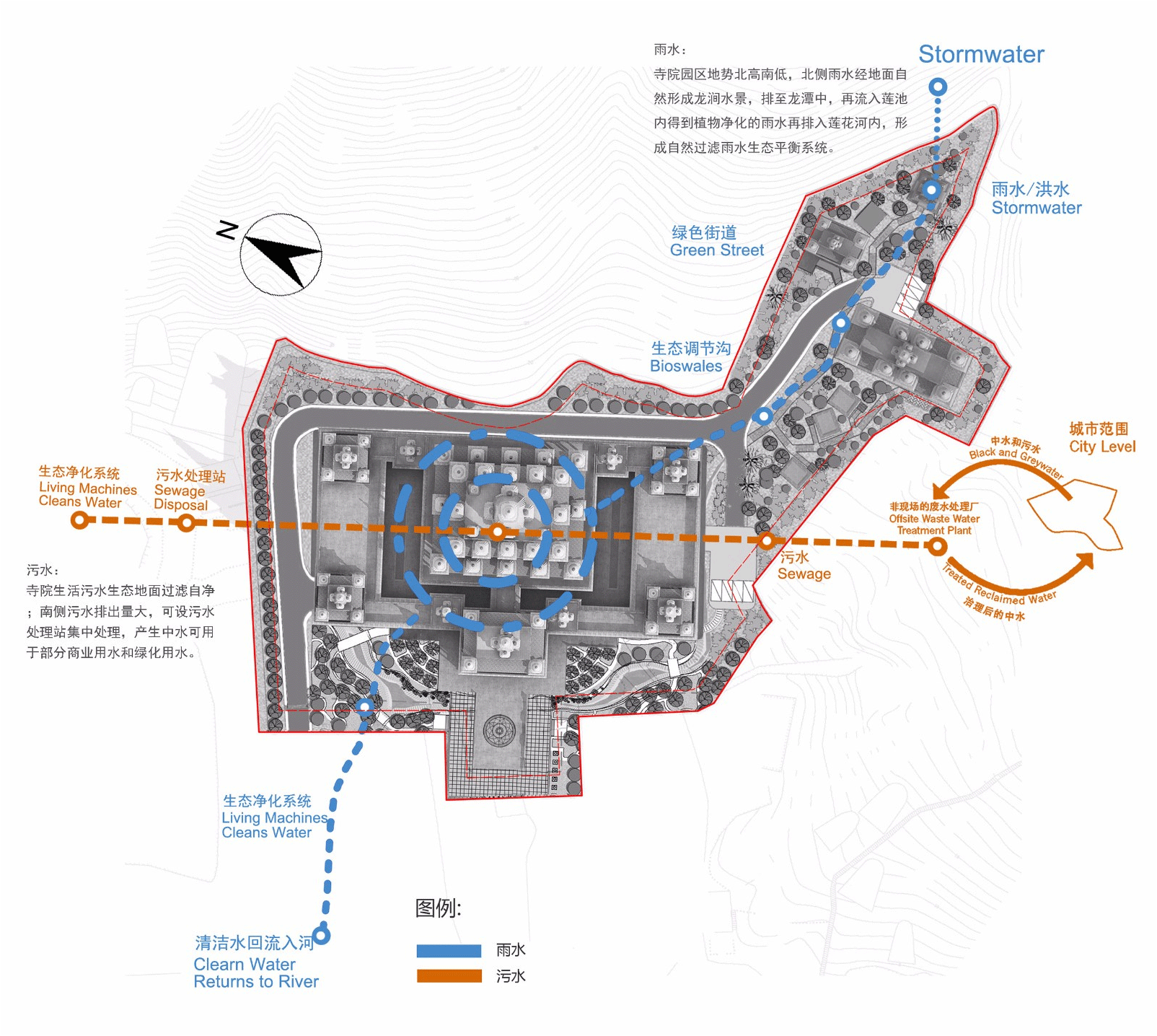
Water ecological planning map

Elevation of closed room
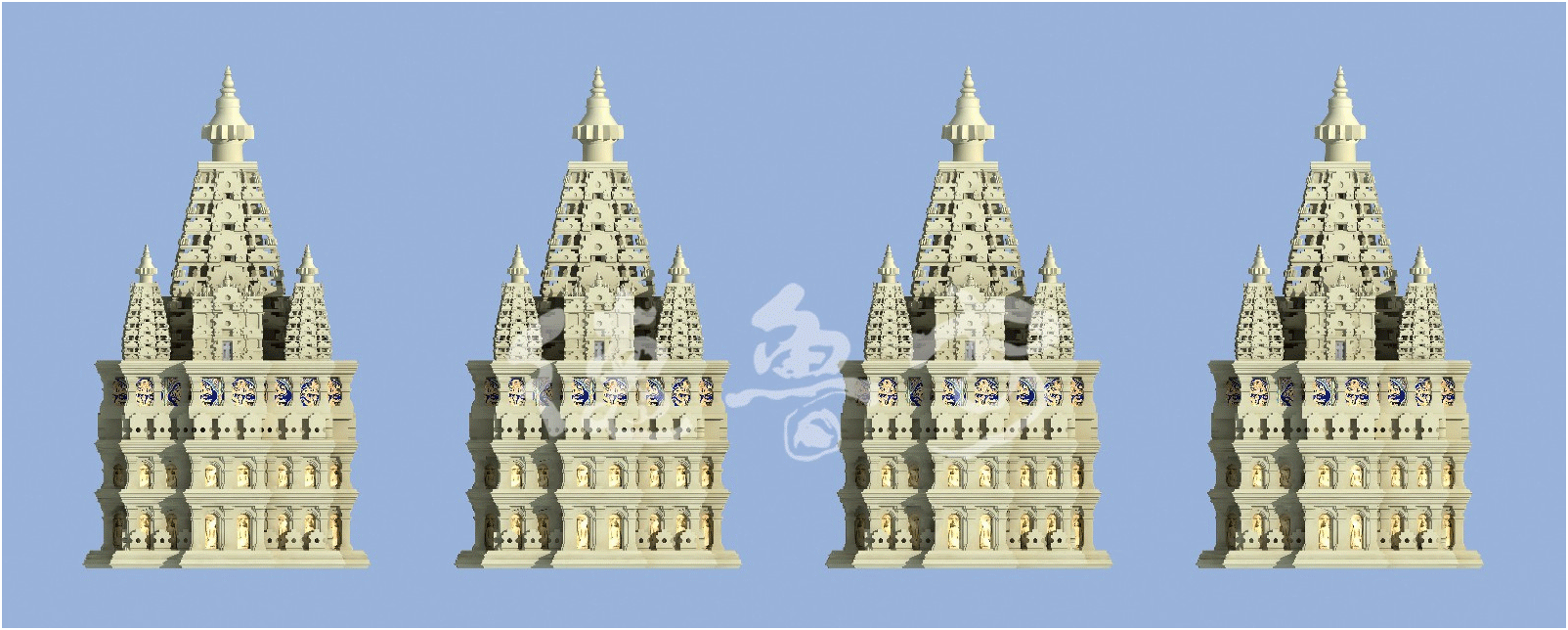
Elevation of Sutra Pavilion
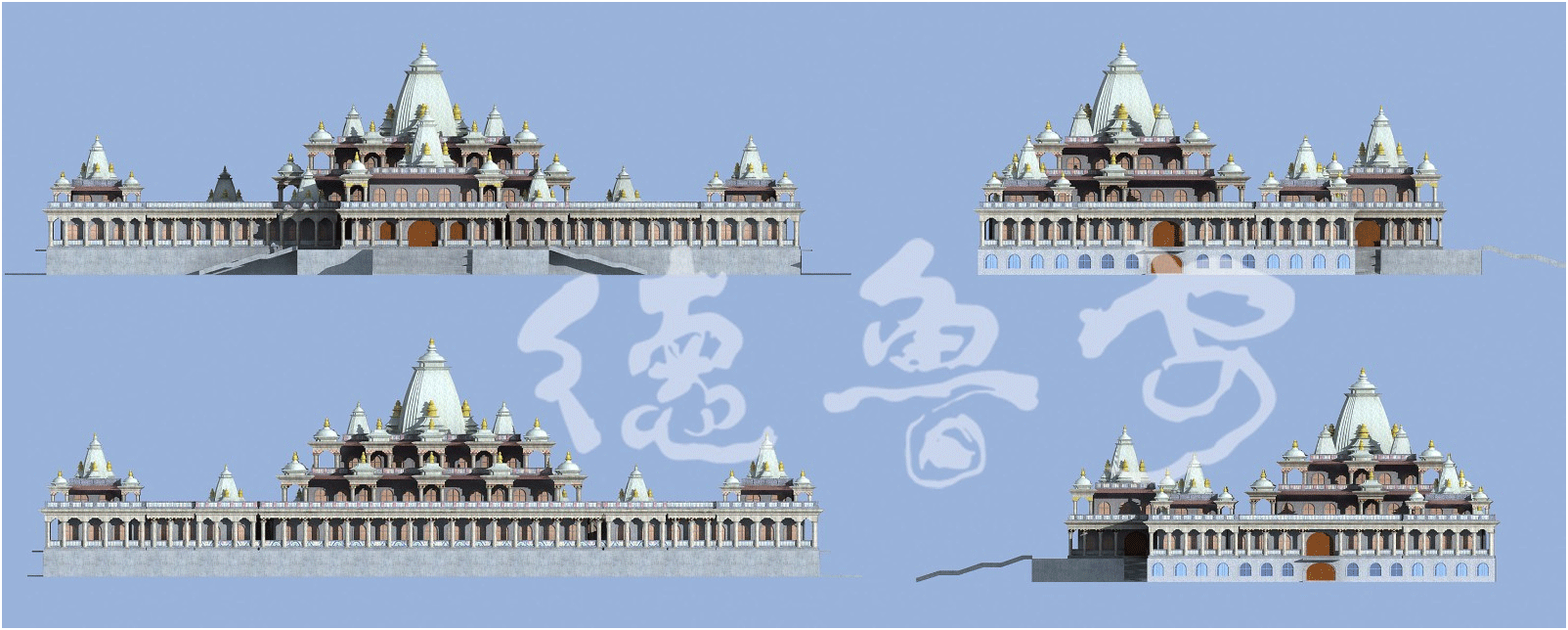
Elevation of main building
Beijing deluan architectural planning and Design Institute is a reliable professional design institute with international vision. Since its establishment in 2009, it has formed five advantageous business sectors, namely urban design, cultural tourism scenic area, religious architecture, Zen garden, decoration design and theater architectural design.
High quality design has won many honors at home and abroad
The design of Baoqing temple in Xianghe, Hebei Province won the first prize of best architectural design awarded by China National Architecture Research Association in 2017( Click to view the planning scheme of Baoqing Temple)
In the international competition for the design of national cultural center of Thailand organized by the Thai Ministry of culture from 2019 to 2020, druan won the first prize, won the cordial reception of Princess Sirindhorn, the royal family of Thailand, and completed the architectural engineering design with super theater as the main body( Click to view the planning scheme of Thailand Cultural Center)
In 2019, he was invited to work out the master plan for Wanghai temple in Dongtai, Wutai Mountain, one of the four famous Buddhist mountains in China( Click to view the planning scheme of Wanghai Temple)
In 2019, he was invited by the Nepalese government to prepare a master plan for the northern part of the Holy Garden in Lumbini, the hometown of Buddha( Click to view the planning scheme of the Northern District of Lumbini Holy Garden)
Contact: 138 1010 4901 (same number of wechat)
Email: xzhang@deluangroup.org
QQ:914201599
Please scan code for Drew's official account, and collect free electronic design collections and free e-books free of charge.


