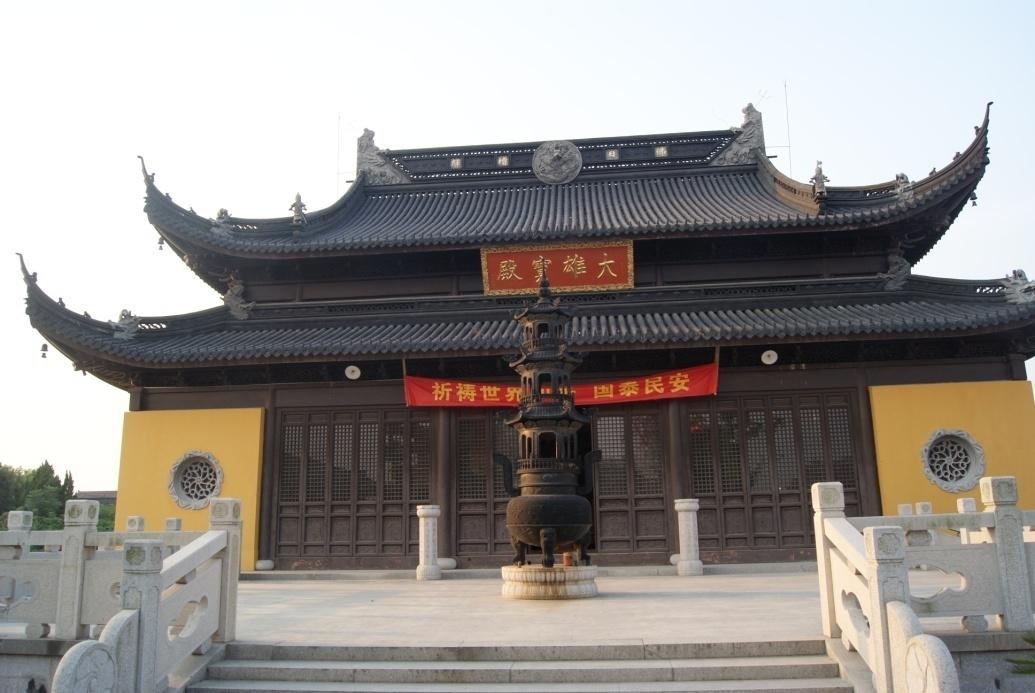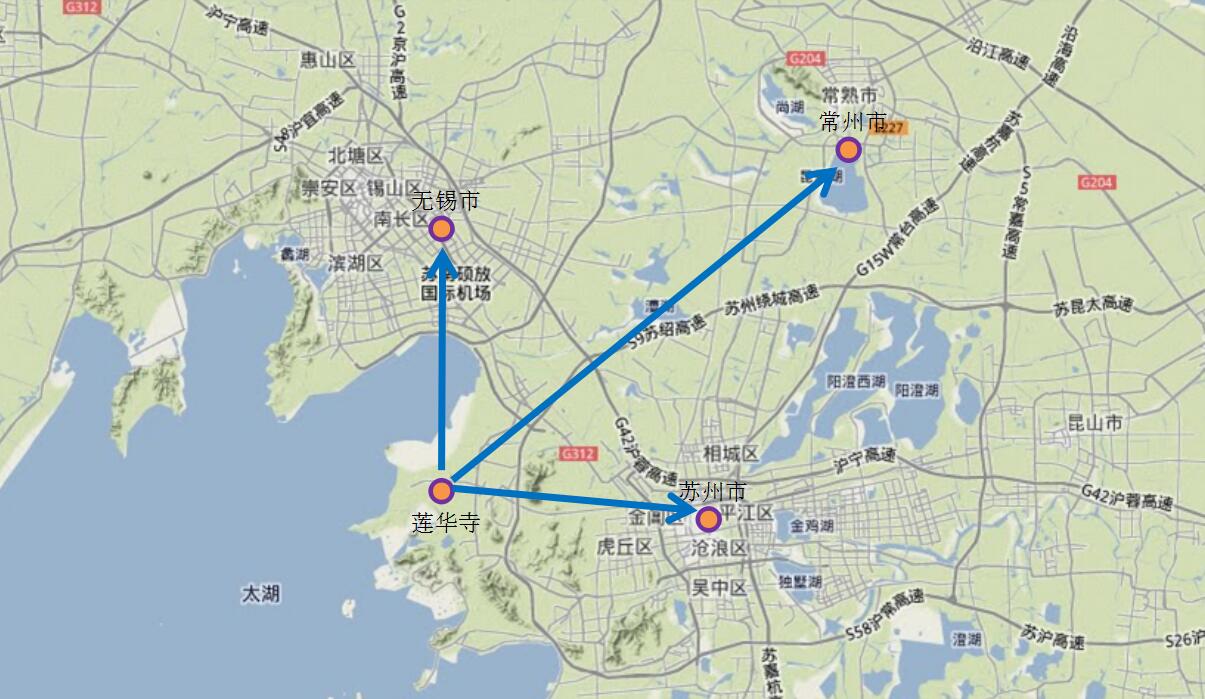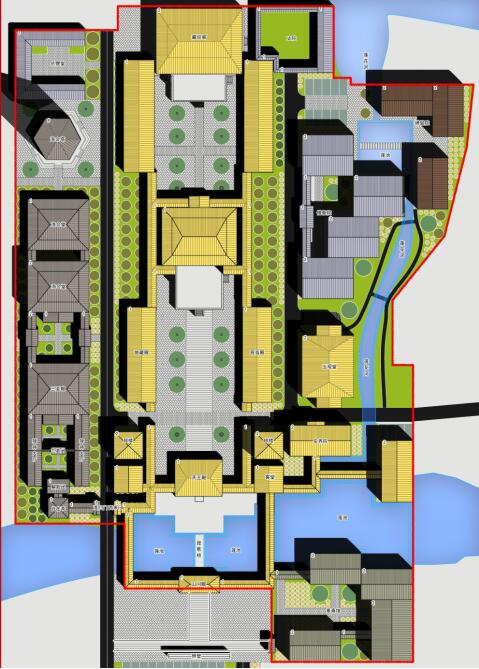Planning and design of Lianhua temple in Suzhou

Project background
Lianhua temple is located on the shore of Taihu Lake in Suzhou. It was built in 706 A.D. in the second year of Tang Dynasty. It is more than 1300 years ago. It is named after Jingxian Qinglian. According to local legend, there are 5048 temples at their peak. The "rolling Lotus" activity of Lianhua temple on July 30 of the lunar calendar is the local annual folk festival.
After the Ming and Qing Dynasties, the rise and fall of the ancient Lianhua temple is closely related to the rise and fall of the times. It was completely destroyed in the cultural revolution, leaving only two ancient ginkgo trees. In 1999, master GuoXuan, the abbot of Lianhua temple, led the first restoration of the main hall.
At the invitation of master GuoXuan, the abbot of Lianhua temple, druan carried out conceptual planning and architectural design for Lianhua temple.

Location analysis
The area where Lianhua temple is located belongs to the Taihu Lake Ecosystem in the urban-rural integration planning of Suzhou high tech Zone (Huqiu District). The lakeside area and science and Technology City area adjacent to the development axis of Taihu Lake Avenue are the ecological core and belong to class II residential land. The planned expressways, the original lines of national and provincial highways and the extension of Metro Line 3 all provide a convenient basis for the accessibility of Lianhua temple.

General layout
Current topography
It covers an area of 20889 square meters, about 31.3 mu. The current terrain is flat, there are rivers behind the temple, and the river in front of the temple has been intercepted. The western region and the eastern region are almost empty. There is a mound in the northwest of the temple for tombs, and there are some tombs in the northeast of the temple.
Existing buildings
At present, the functional buildings of the temple are mainly concentrated on the central axis of the whole land area of Lianhua temple, namely the central courtyard. The existing buildings include Tianwang hall, Daxiong hall, dizang hall, Guanyin hall, Jiangjun hall, Zhaitang, Zongguan hall, Abbot's courtyard, computer room and temporary Zhaitang.
Design concept
It adopts the architectural style of the prosperous Tang Dynasty
The ancient Lianhua temple was built in the reign of emperor Shenlong of Tang Dynasty. According to the annals of Changzhou County of Ming Dynasty, Lianhua temple was built in Yangshan, bintaihu and Tang Dynasty. The first leading temple is Lu Xiang, Liang Jian and the three capitals in Northwest China. Lingan 3: Qingci, Songjian, Qidu; It is called Shenju, Yuanjian and Sandu; One of them is not a book, but a Book of Wu. It can be seen that the Ancient Lotus Temple has a large scale and a high status.
China's Tang Dynasty (618-907) is one of the most powerful periods in the world. The culture of Tang Dynasty has a long history. Its grand, open and tolerant style is consistent with the spirit of Lianhua temple.
LEED green building concept in America
LEED is a green building evaluation system developed by USGBC. At present, it is widely recognized internationally. In the process of certification, LEED provides third-party certification in the design and construction of buildings by improving the performance of construction energy efficiency, improving the utilization of water resources, reducing carbon dioxide emissions, improving indoor air quality, resource management, reducing the impact on the surrounding environment and other methods.
Beijing deluan architectural planning and Design Institute is a reliable professional design institute with international vision. Since its establishment in 2009, it has formed five advantageous business sectors, namely urban design, cultural tourism scenic area, religious architecture, Zen garden, decoration design and theater architectural design.
High quality design has won many honors at home and abroad
The design of Baoqing temple in Xianghe, Hebei Province won the first prize of best architectural design awarded by China National Architecture Research Association in 2017( Click to view the planning scheme of Baoqing Temple)
In the international competition for the design of national cultural center of Thailand organized by the Thai Ministry of culture from 2019 to 2020, druan won the first prize, won the cordial reception of Princess Sirindhorn, the royal family of Thailand, and completed the architectural engineering design with super theater as the main body( Click to view the planning scheme of Thailand Cultural Center)
In 2019, he was invited to work out the master plan for Wanghai temple in Dongtai, Wutai Mountain, one of the four famous Buddhist mountains in China( Click to view the planning scheme of Wanghai Temple)
In 2019, he was invited by the Nepalese government to prepare a master plan for the northern part of the Holy Garden in Lumbini, the hometown of Buddha( Click to view the planning scheme of the Northern District of Lumbini Holy Garden)
Contact: 138 1010 4901 (same number of wechat)
Email: xzhang@deluangroup.org
QQ:914201599
Please scan code for Drew's official account, and collect free electronic design collections and free e-books free of charge.


