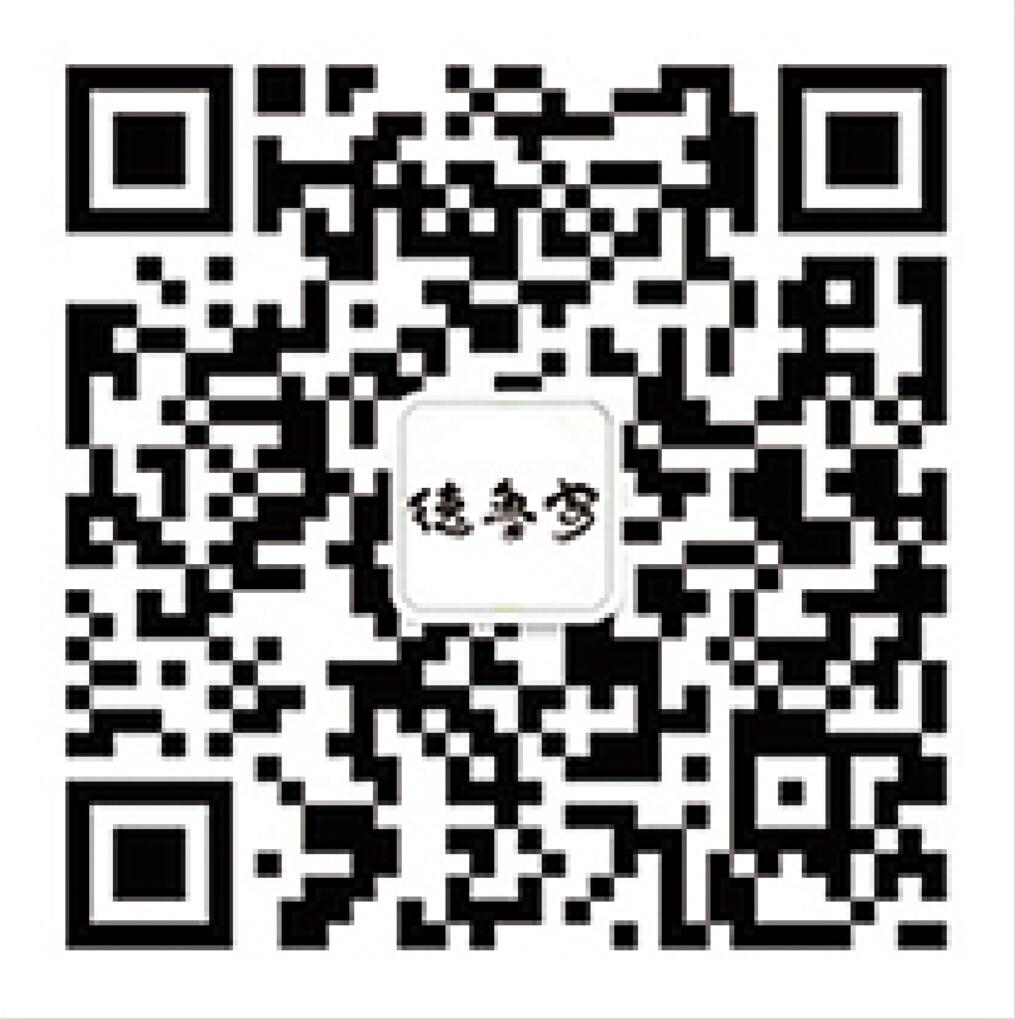Overall planning and design of Jiuhua Mountain Tea fairy Valley
Project location: Chizhou City, Anhui Province
Design time: September 2017
Planned land area: 650 Mu
Architectural design area: 74374 square meters
Design unit: Beijing deluan architectural planning and Design Institute
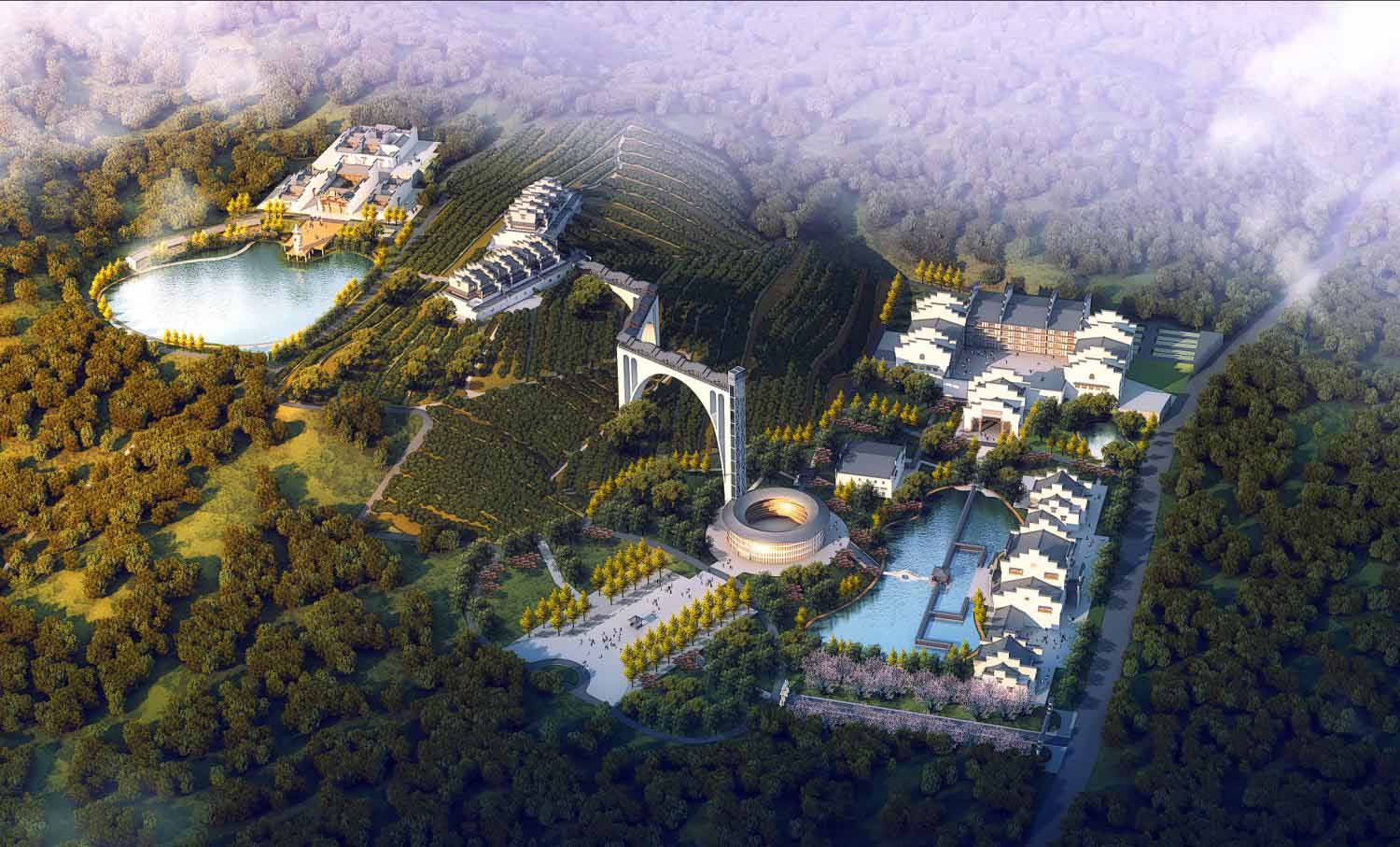
Project introduction
Jiuhua Mountain Tea fairy Valley is located in South Zhubei Town, Qingyang County, Chizhou, about 10 kilometers away from Qingyang County, 15 minutes by car.
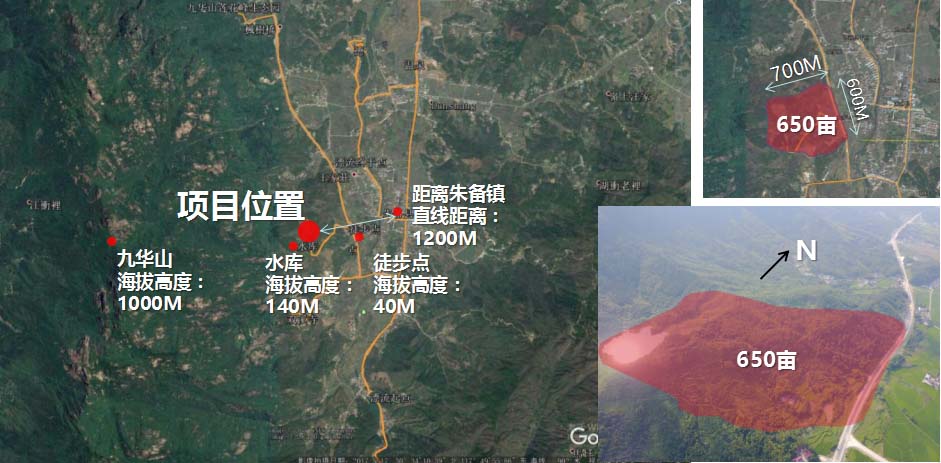
Analysis of current traffic situation
The grade of roads around the project is generally low, mainly class IV roads and substandard roads, with poor pavement quality. At present, there is no passenger station in the town, only a bus stop from jiuziyan to Qingyang County is set up, and a special parking lot for tourism is set up in jiuziyan Scenic Spot 2 km away from the town.
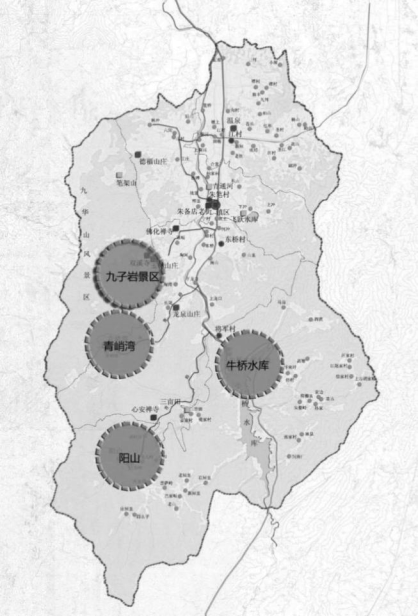
Analysis of surrounding scenic spots
The tourism resources of Zhubei town are relatively rich and well preserved, which is obviously different from Qianshan. The main resources include jiuziyan scenic spot, niuqiao reservoir, Yangshan, qingqiaowan, etc.
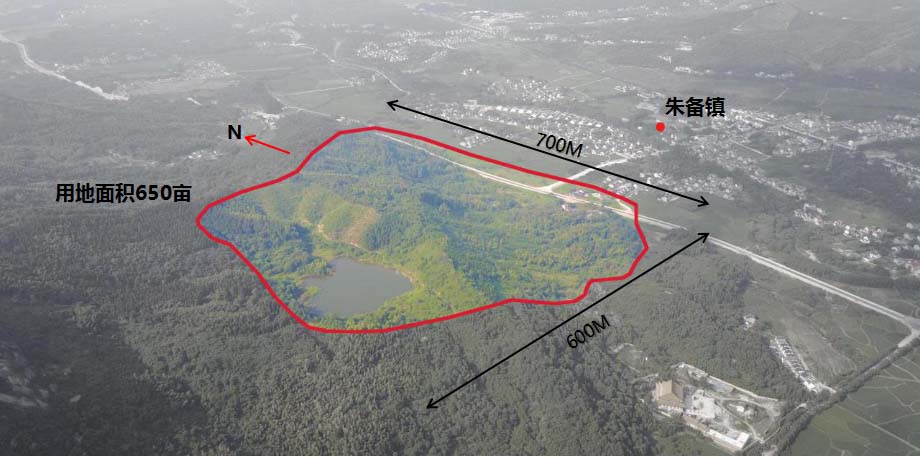
Aerial photos of current situation
At present, there is a lake in the base, and there are different elevation differences. The building layout should make full use of the terrain elevation difference to layout buildings, and make good use of the greening in the base and the beautiful scenery around the base.

Organic tea garden
Two thirds of the land area is planned as organic tea garden.

Planning assumption: Huizhou style architecture -- single family old house
The private space of Hui Style old houses (with front and back East and West courtyards) is adopted, and independent entrances and exits are set.

Planning assumption: Huizhou style architecture -- characteristic accommodation
The residential area includes: three residential buildings, each with 30 rooms, one of which is in the form of Member Club (the best). The parking lot is placed on the shady side of the building, the front door is walking, and the back side is parking. The three buildings are connected by corridor, which is both integral and independent.

Planning assumption: Hui Style Architecture -- conference room, restaurant, leisure
The functions include tea exhibition hall, tea restaurant, restaurant, meditation Hotel, etc., including 1 meeting room for 100 people, 1 meeting room for 60 people, 3 meeting rooms for 30 people, and 2 meeting rooms for 10 people.
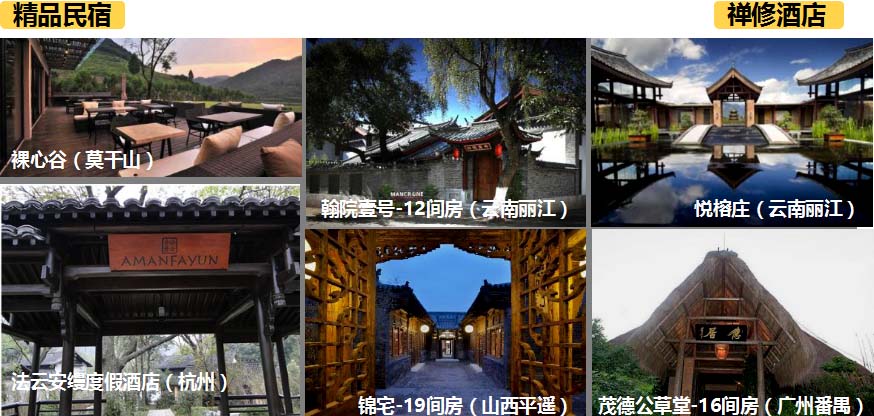
Planning idea: lakeside wooden house -- boutique B & B and meditation Hotel
The current situation has the lakeside, the lakeside peripheral design wooden house, creates the exquisite homestay; Reserve tent campsite and add outdoor activity place; Design a meditation Hotel and create a place of first choice for meditation. According to the local climate and environment, buildings should keep warm in winter and heat insulation in summer.
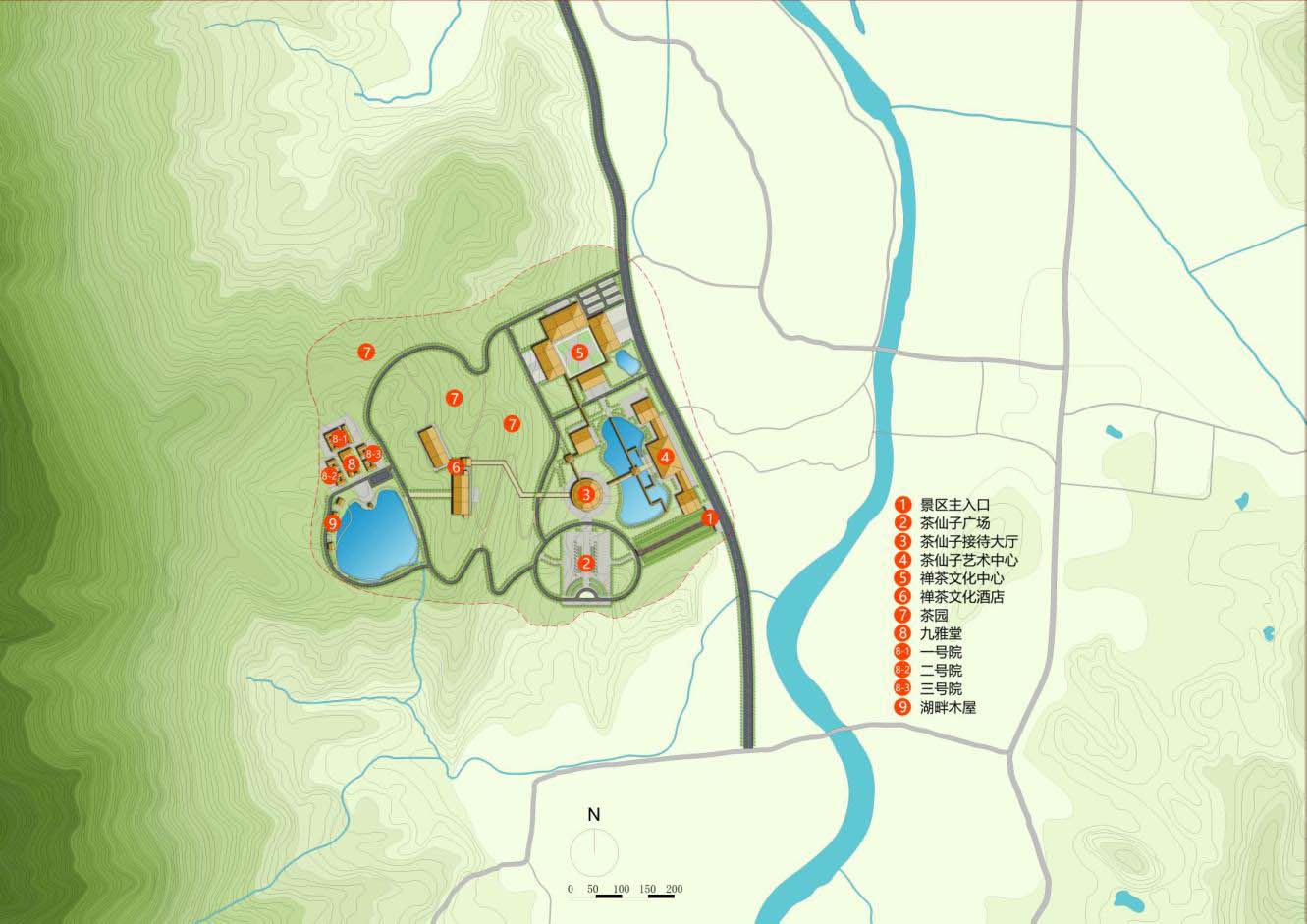
General plan
Along the main roads inside the tea fairy Valley, the buildings are arranged as tea fairy square, tea fairy reception hall, tea Fairy Art Center, Zen tea culture center, tea garden, jiuya hall, No.1 courtyard, No.2 courtyard, No.3 courtyard and lakeside wooden house.
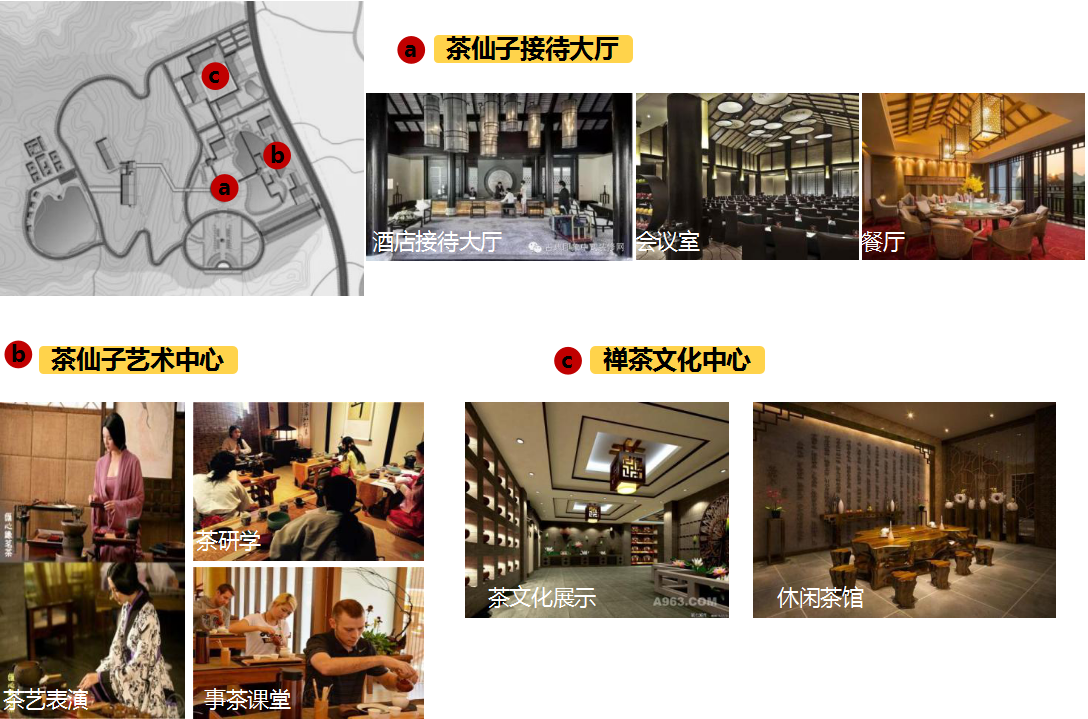
Intention diagram of building nodes
a. The functions of tea fairy reception hall include hotel reception hall, conference room and restaurant. b. The functions of tea Fairy Art Center include: tea performance, tea research, tea class. c. The functions of Zen tea culture center include tea culture exhibition and leisure teahouse.
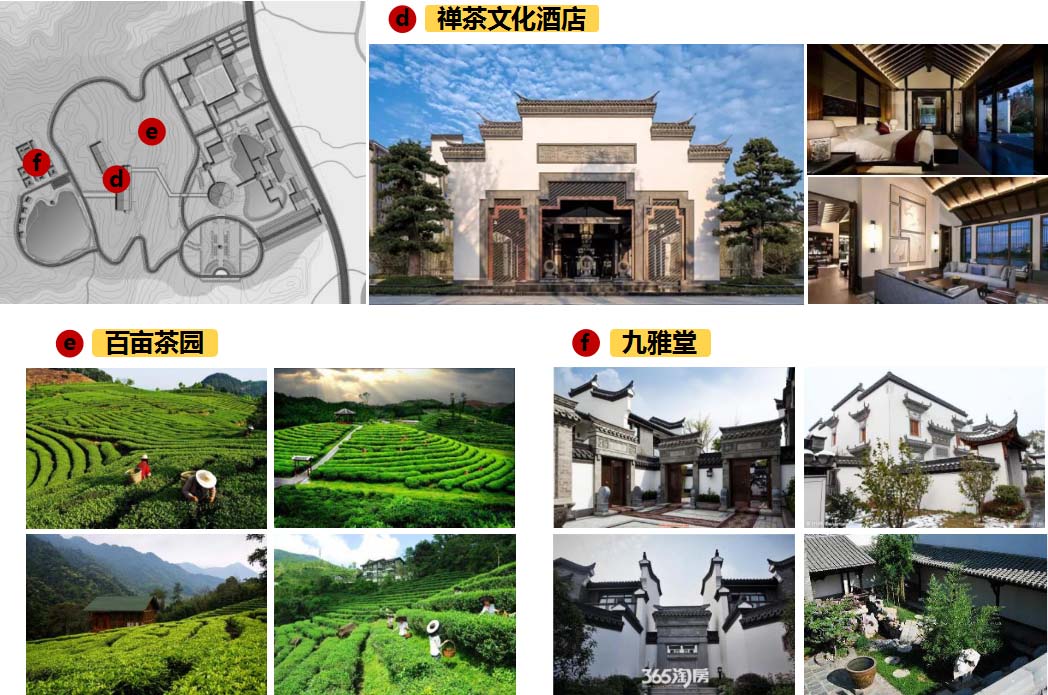
Intention diagram of building nodes
d. Zen tea culture hotel. e. A hundred mu tea garden. f. Jiuya Hall
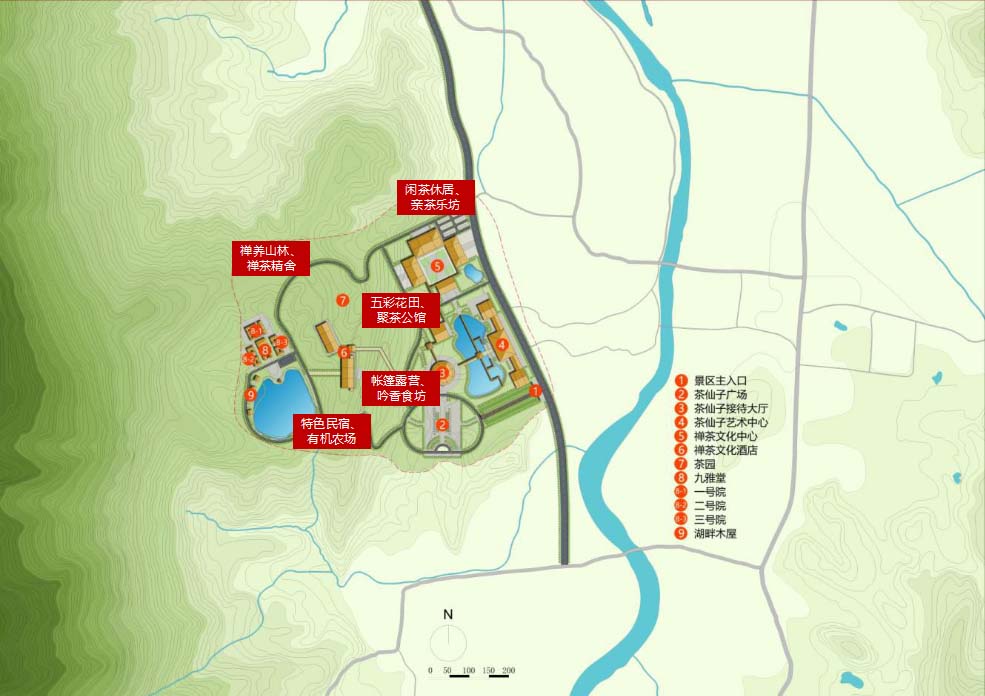
Relevant contents that can be added
The related contents that can be added include: leisure tea house, pro tea music workshop, Zen mountain forest, Zen tea house, colorful flower field, tea gathering mansion, tent camping, fragrant food workshop, characteristic homestay and organic farm.
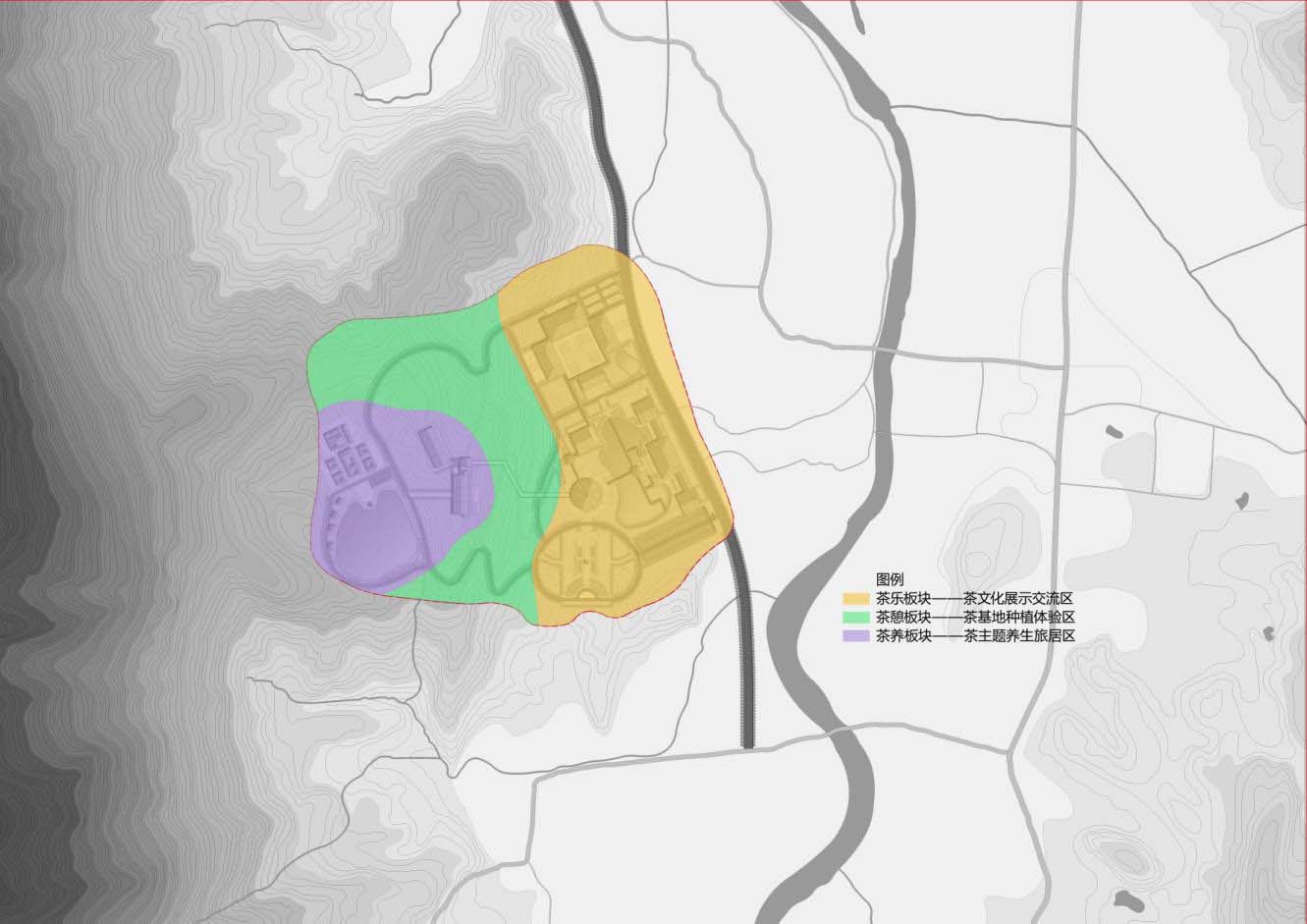
Functional partition analysis chart
The functional division includes three parts: 1. Tea music part tea culture exhibition and exchange area. 2. Tea rest plate - tea base planting experience area. 3. Tea cultivation plate - tea theme health tourism area.
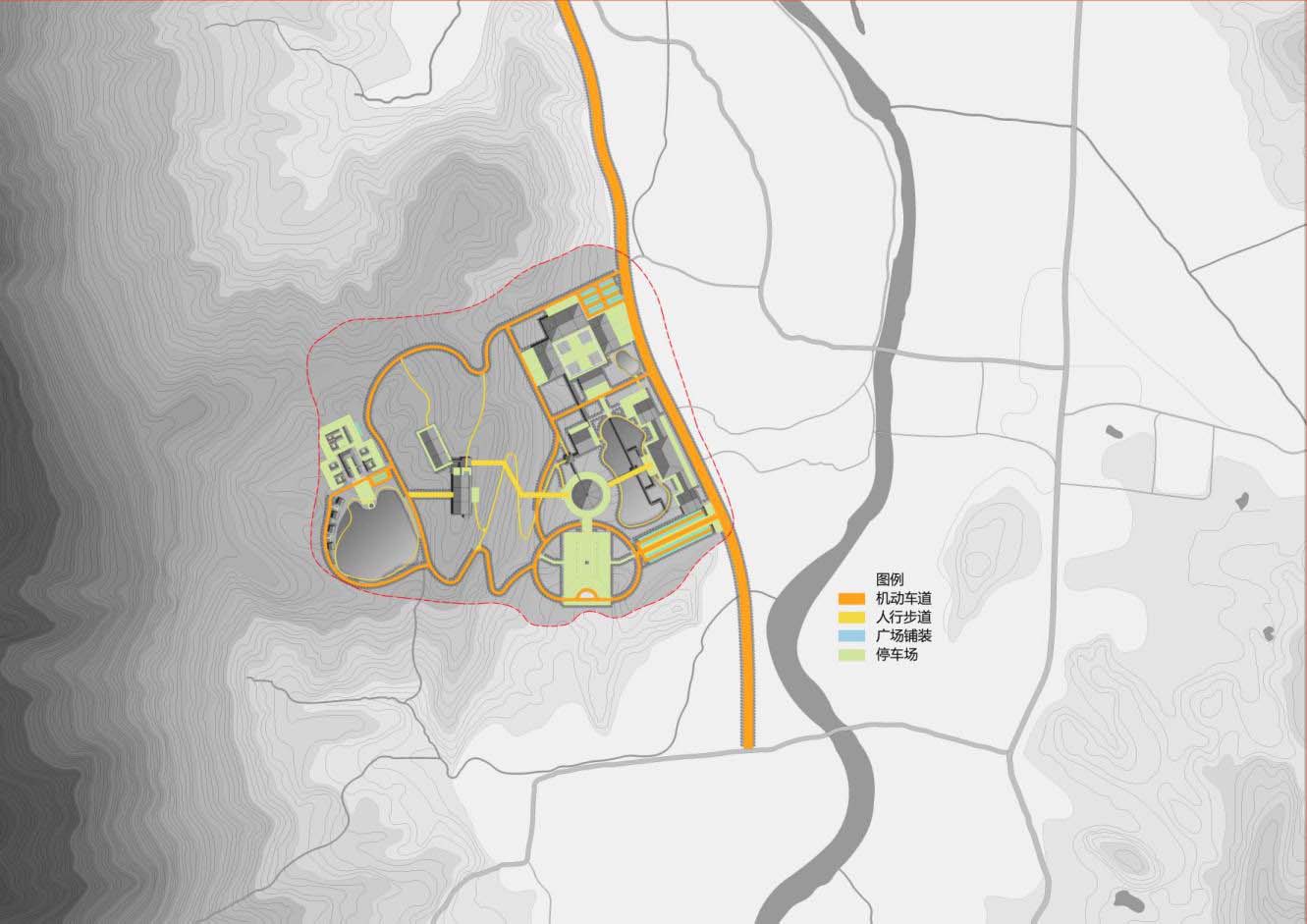
Traffic analysis chart
The main road is Qingling highway, and at the same time, a motorway and a pedestrian road are also set up inside the tea fairy Valley, which can not only meet the needs of fire evacuation, but also meet the needs of internal personnel to carry goods, stay and view.
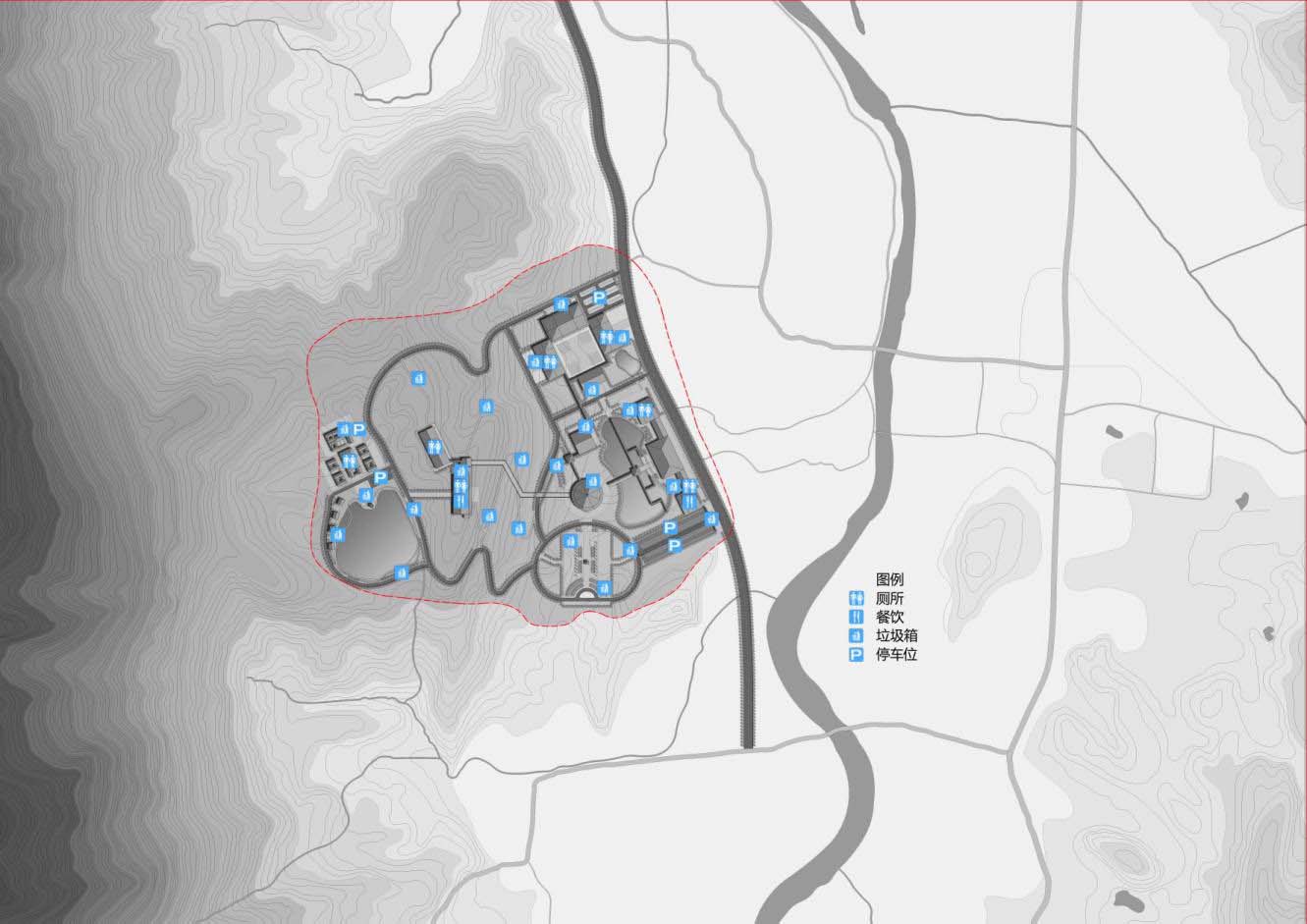
Infrastructure analysis chart
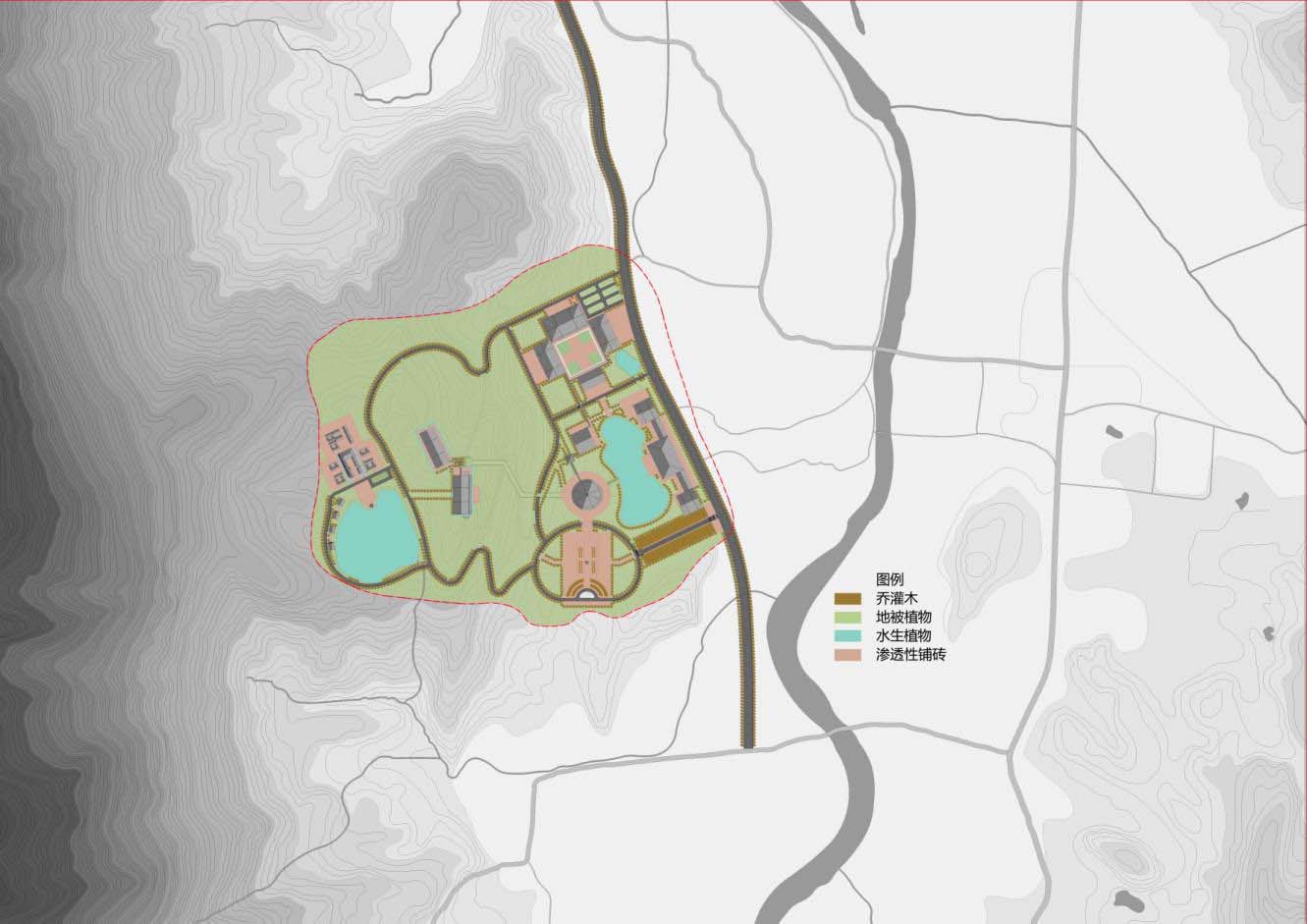
Ecological analysis chart
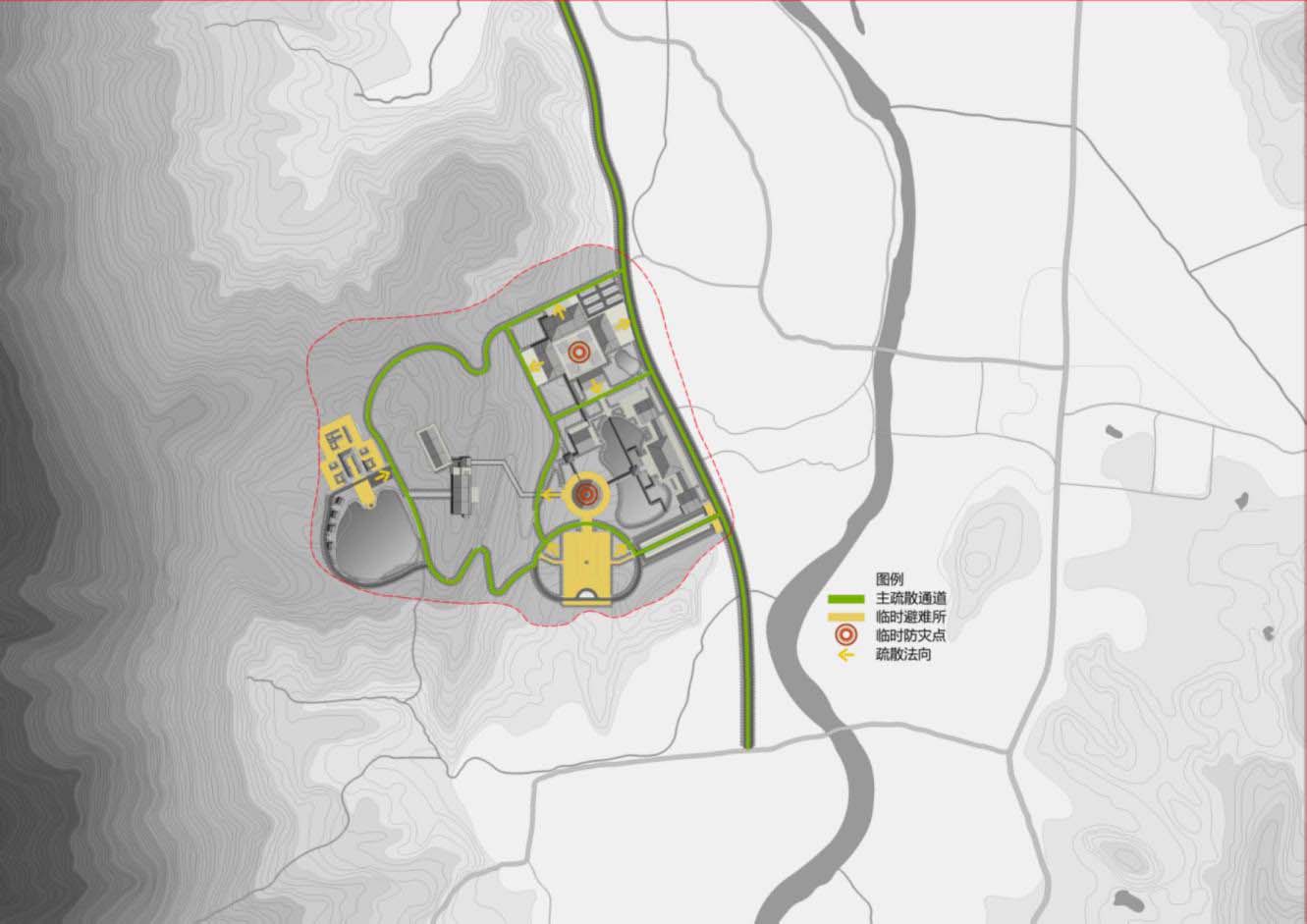
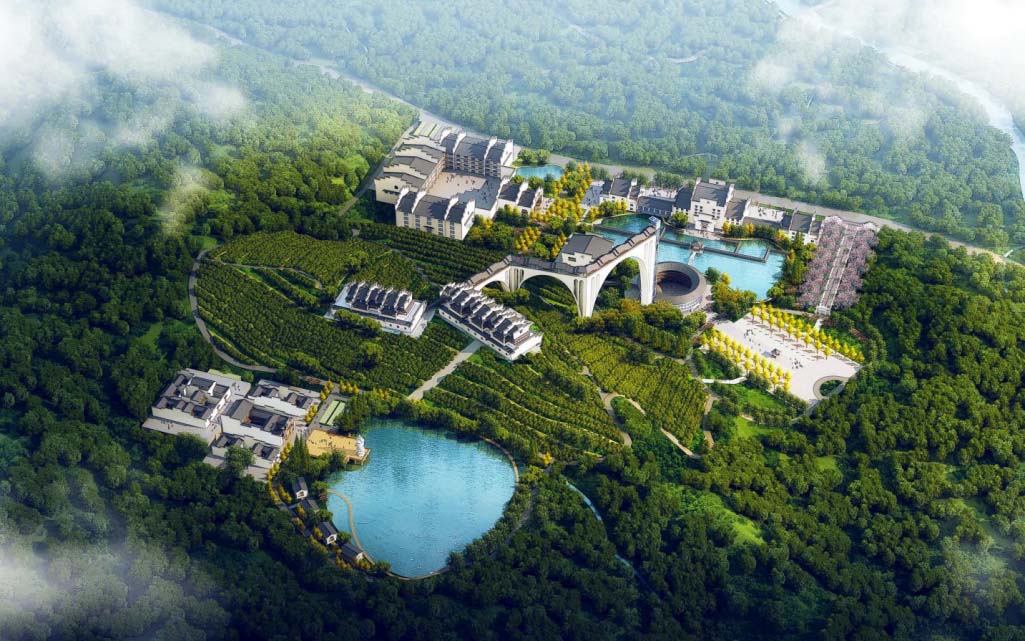
Overall bird's-eye view
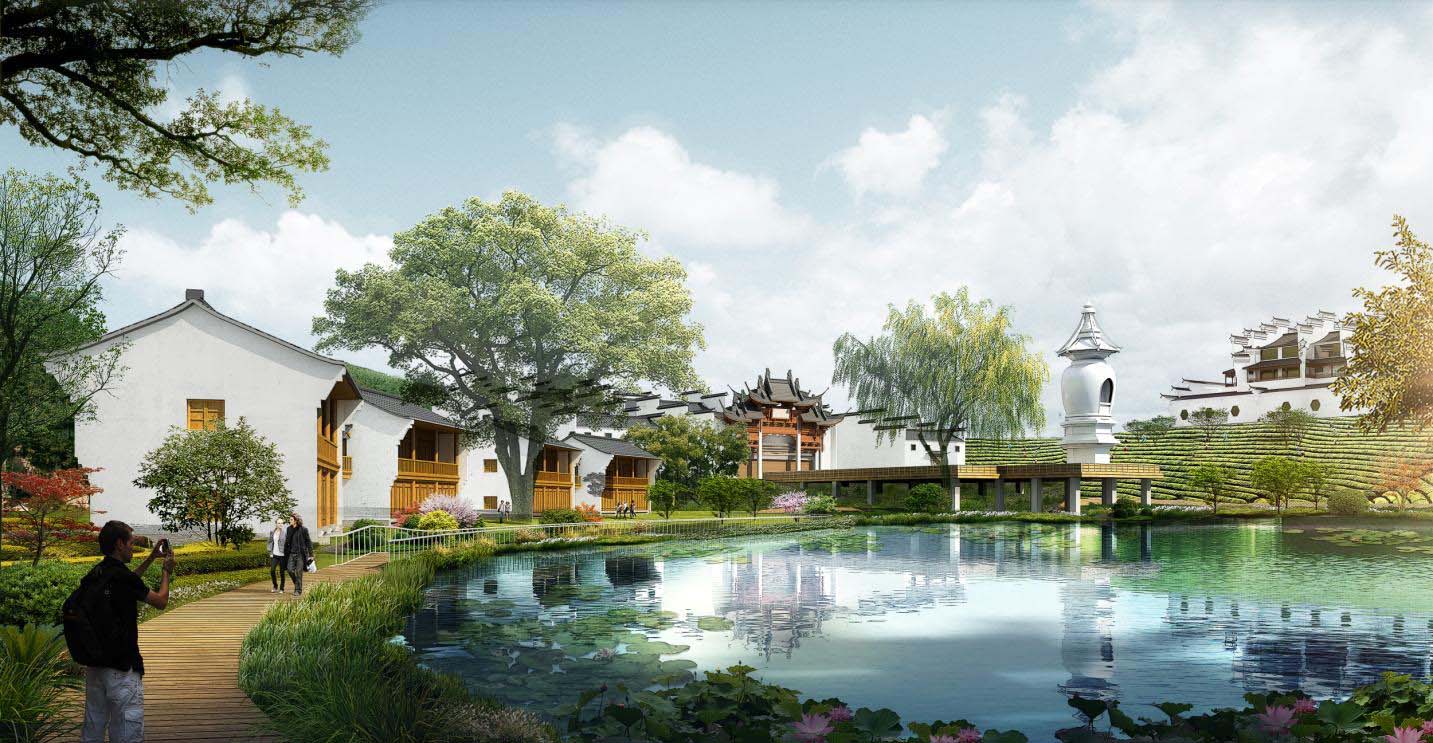
Effect map of human view and daily view (southwest direction)
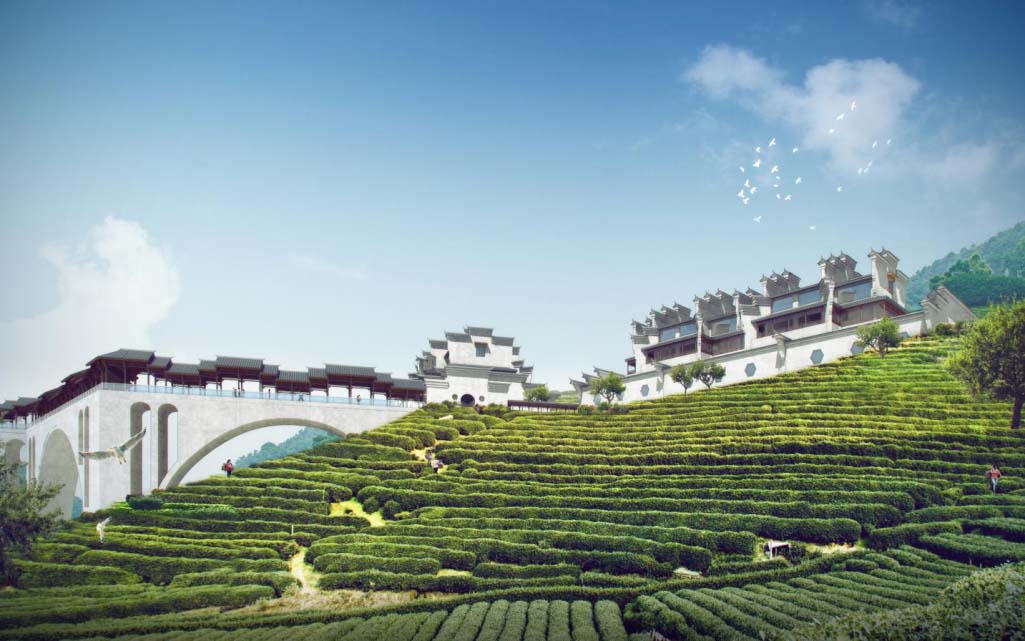
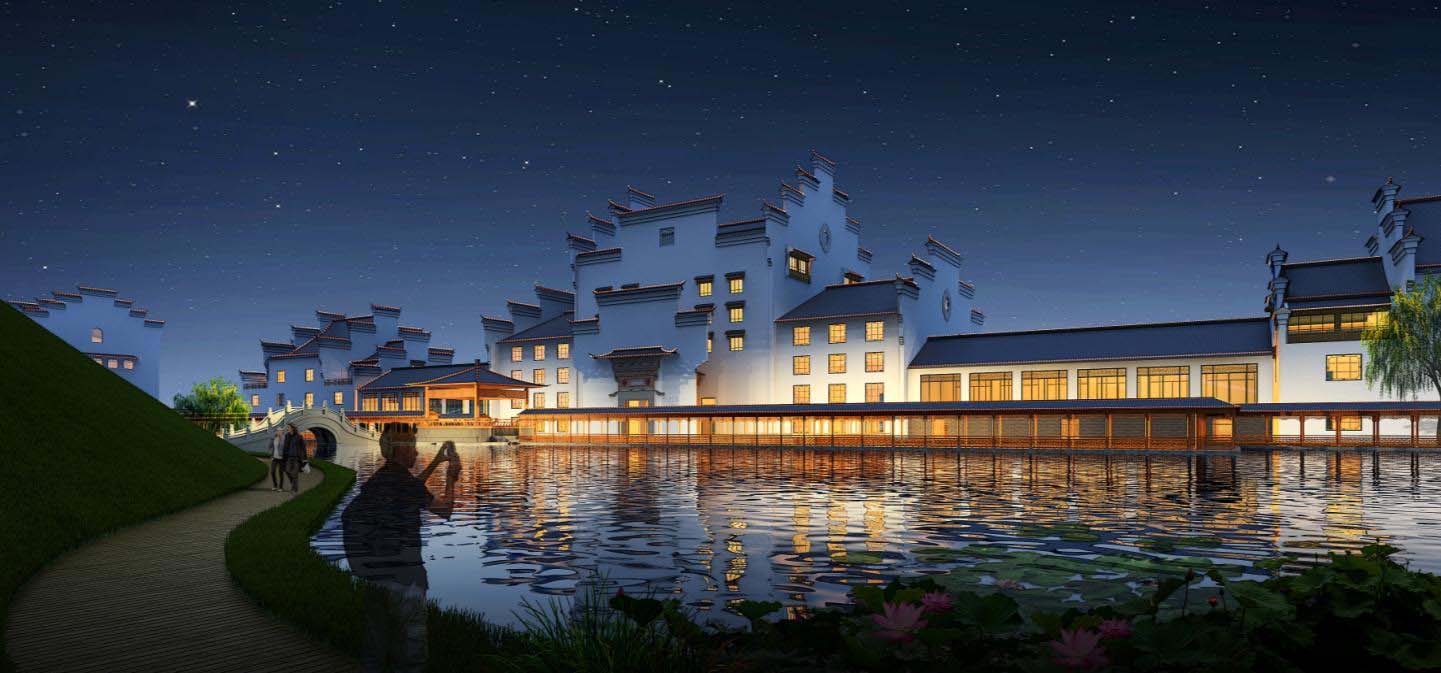
Effect picture of human visual night scene (southeast direction)
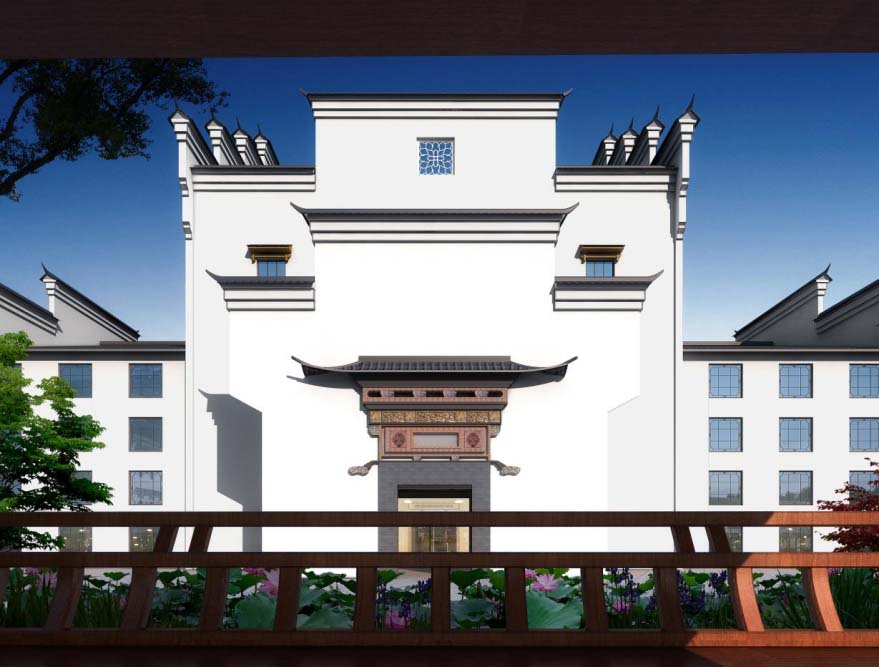
Effect picture of human visual and sun scene
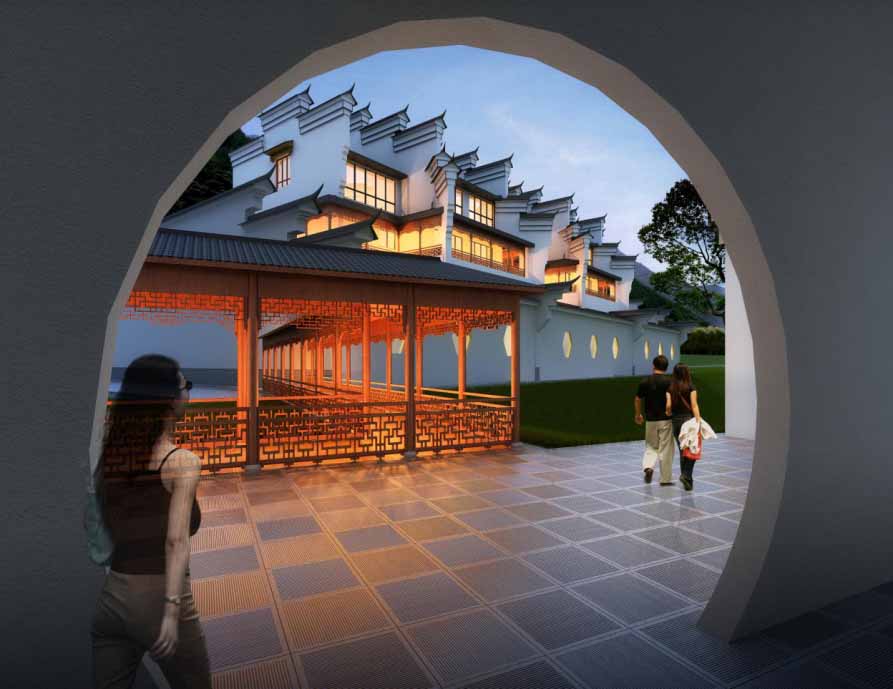
Beijing deluan architectural planning and Design Institute is a reliable professional design institute with international vision. Since its establishment in 2009, it has formed five advantageous business sectors, namely urban design, cultural tourism scenic area, religious architecture, Zen garden, decoration design and theater architectural design.
High quality design has won many honors at home and abroad
The design of Baoqing temple in Xianghe, Hebei Province won the first prize of best architectural design awarded by China National Architecture Research Association in 2017( Click to view the planning scheme of Baoqing Temple)
In the international competition for the design of national cultural center of Thailand organized by the Thai Ministry of culture from 2019 to 2020, druan won the first prize, won the cordial reception of Princess Sirindhorn, the royal family of Thailand, and completed the architectural engineering design with super theater as the main body( Click to view the planning scheme of Thailand Cultural Center)
In 2019, he was invited to work out the master plan for Wanghai temple in Dongtai, Wutai Mountain, one of the four famous Buddhist mountains in China( Click to view the planning scheme of Wanghai Temple)
In 2019, he was invited by the Nepalese government to prepare a master plan for the northern part of the Holy Garden in Lumbini, the hometown of Buddha( Click to view the planning scheme of the Northern District of Lumbini Holy Garden)
Contact: 138 1010 4901 (same number of wechat)
Email: xzhang@deluangroup.org
QQ:914201599
Please scan code for Drew's official account, and collect free electronic design collections and free e-books free of charge.

