Master plan of Wanghai temple in Tangfeng Dongtai0
The project is the overall planning and design project of Wanghai temple, and the design site is located at the top of Wanghai peak, Dongtai, Wutai Mountain. Scope of land use: the construction area is 67892 m2, the planning land is irregular shape, and the main building is built according to the mountain.
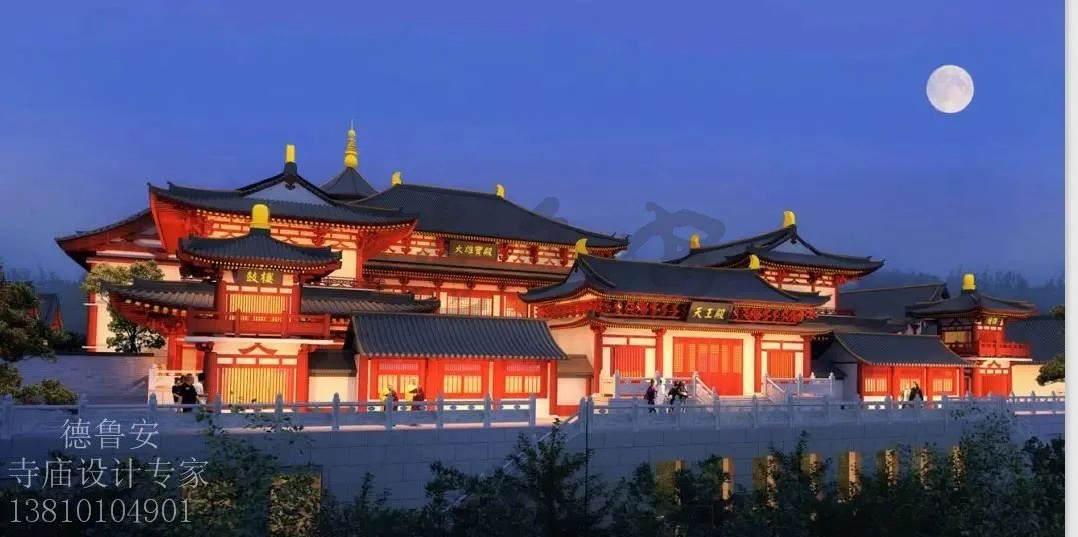
design sketch▲
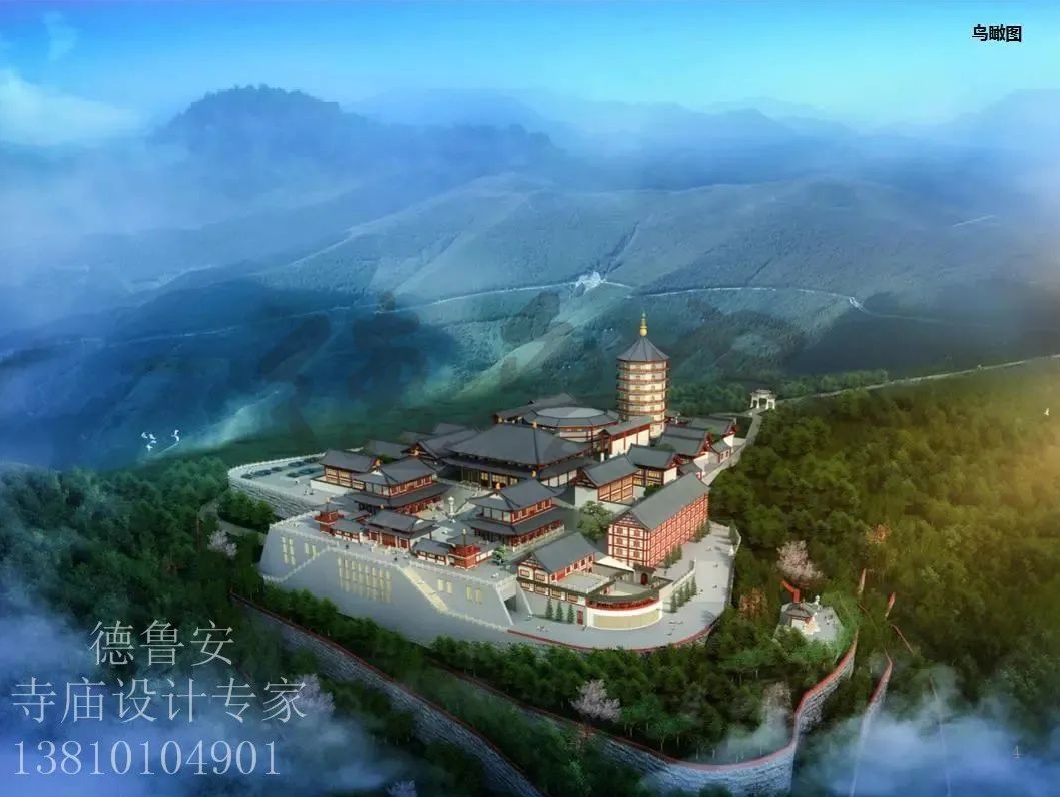
design sketch▲
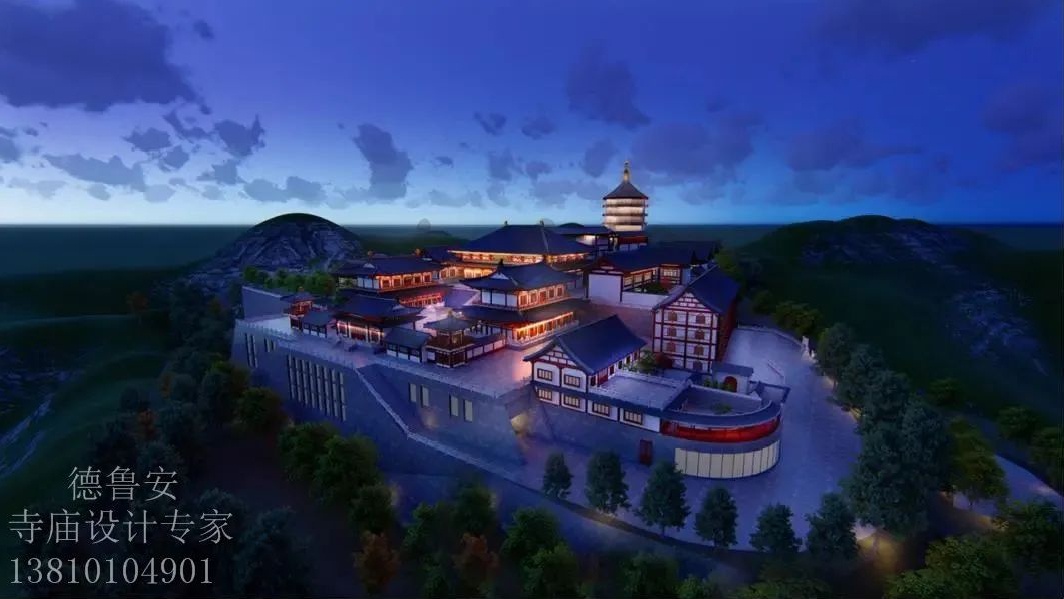
design sketch▲
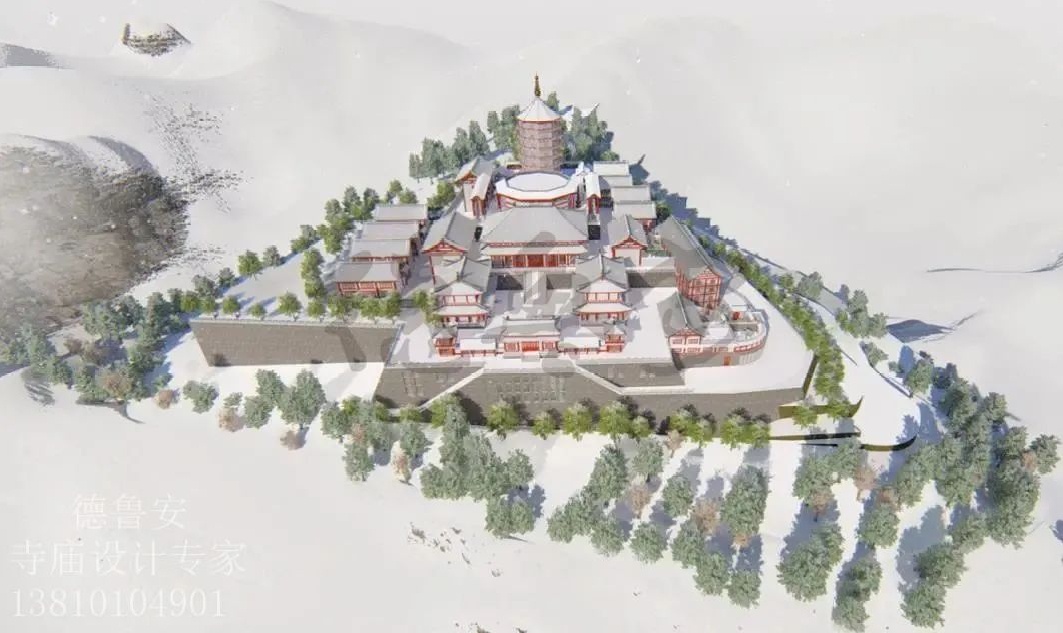
design sketch▲
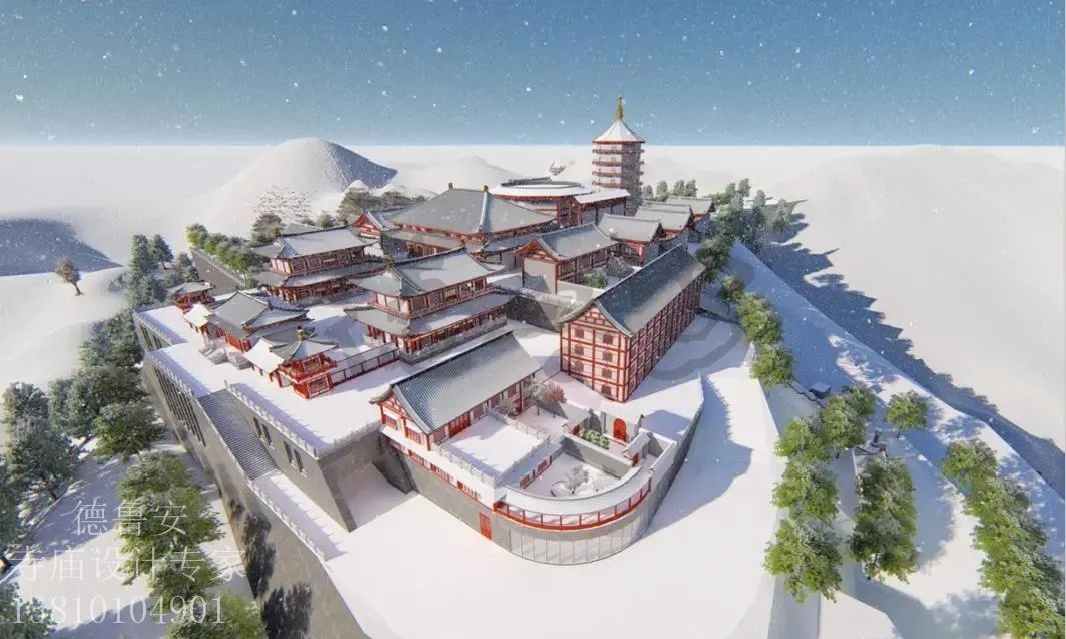
design sketch▲
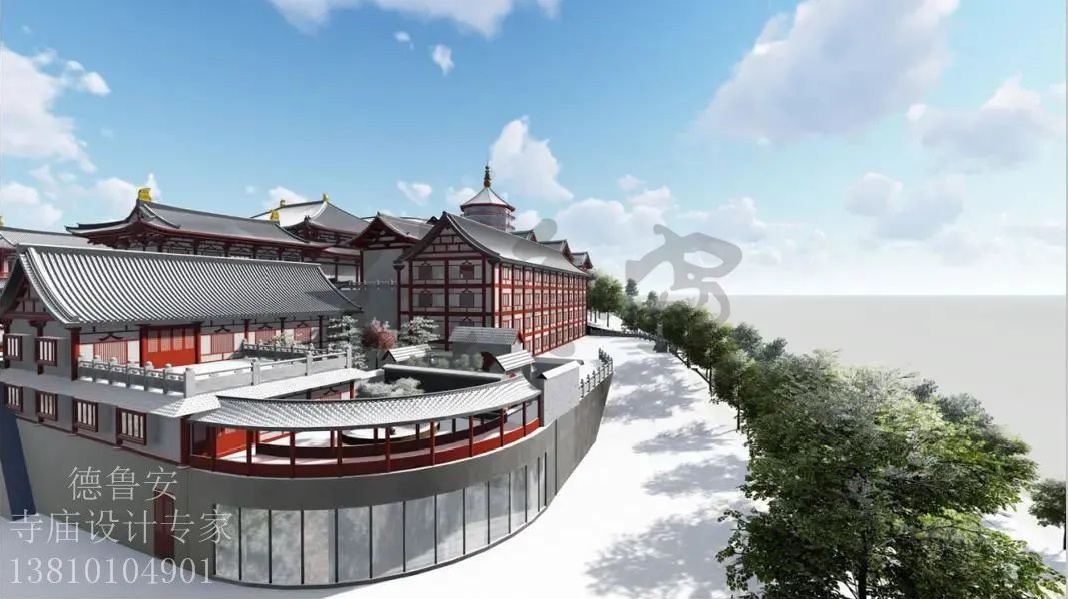
design sketch▲
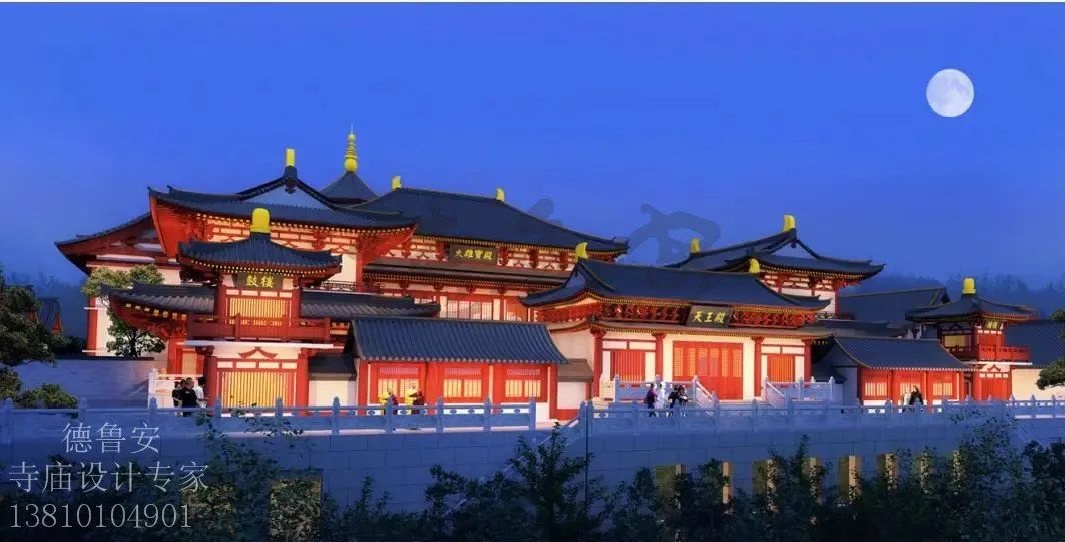
design sketch▲
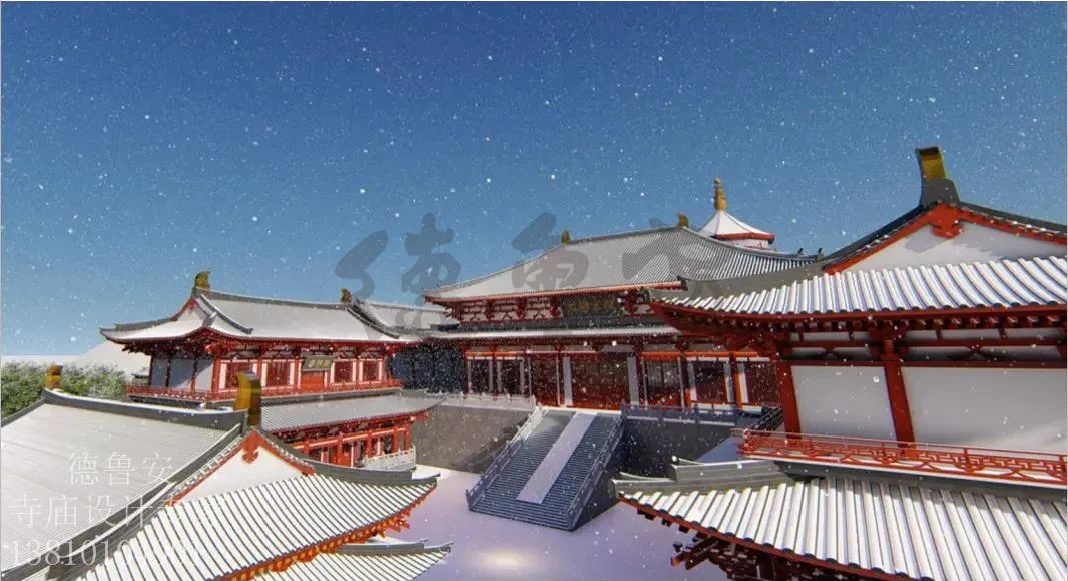
design sketch▲
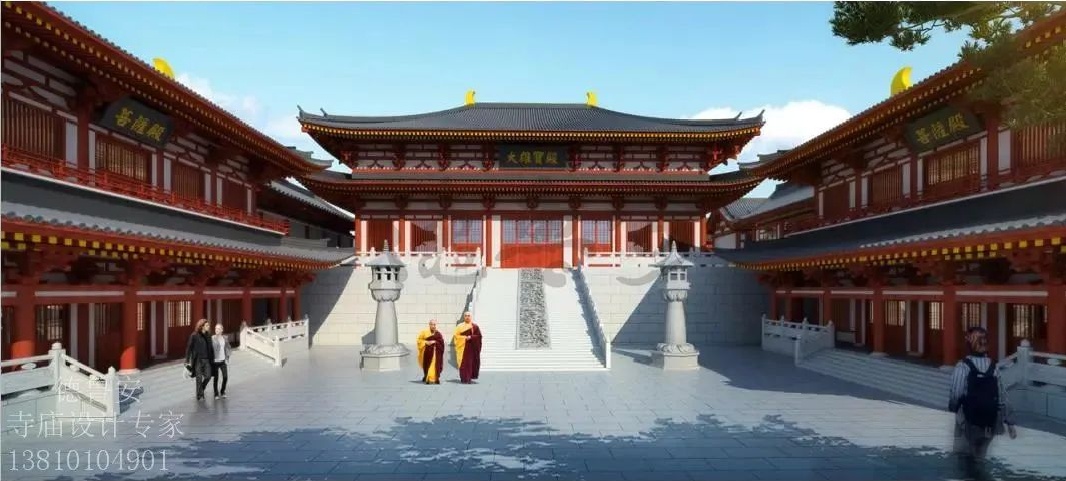
design sketch▲
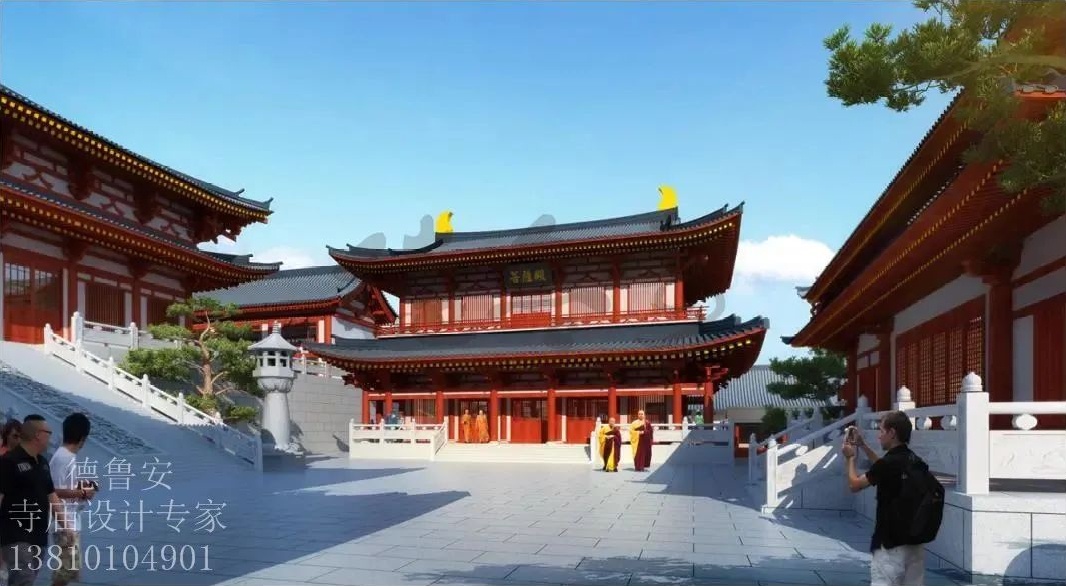
design sketch▲
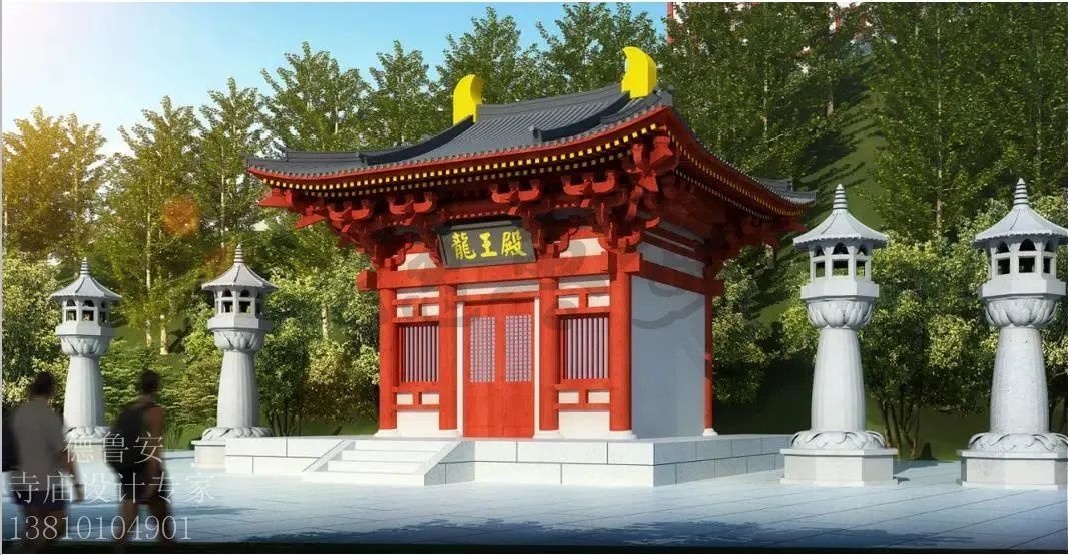
design sketch▲
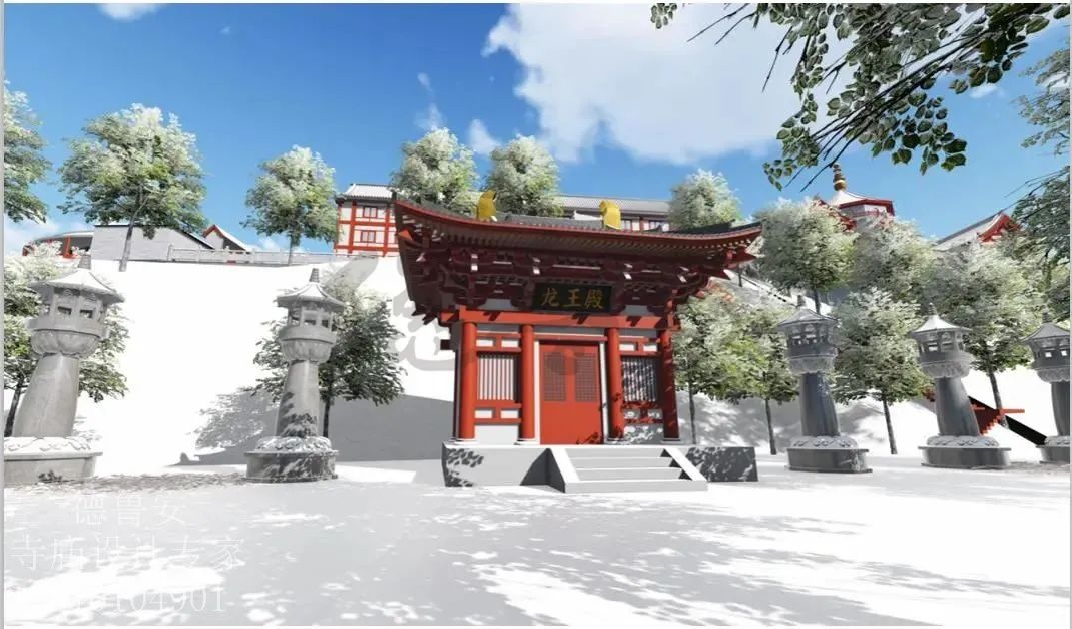
design sketch▲
Description of planning and design
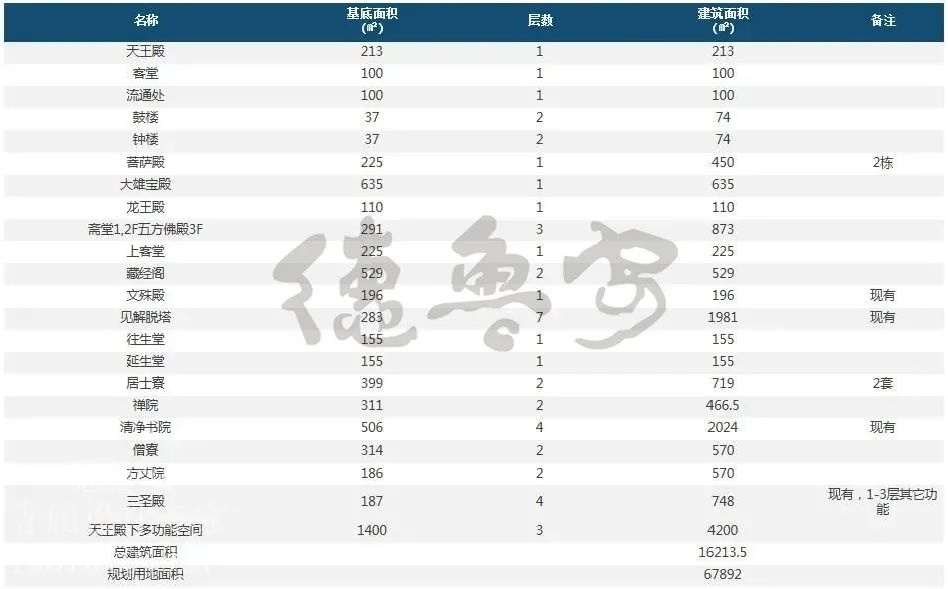
General layout construction project▲
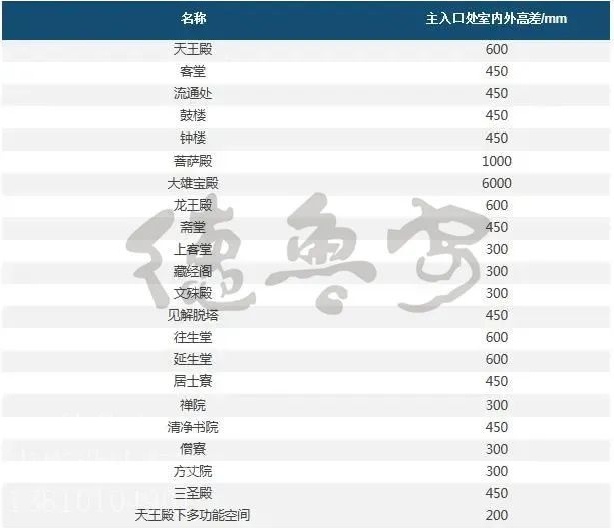
Section design▲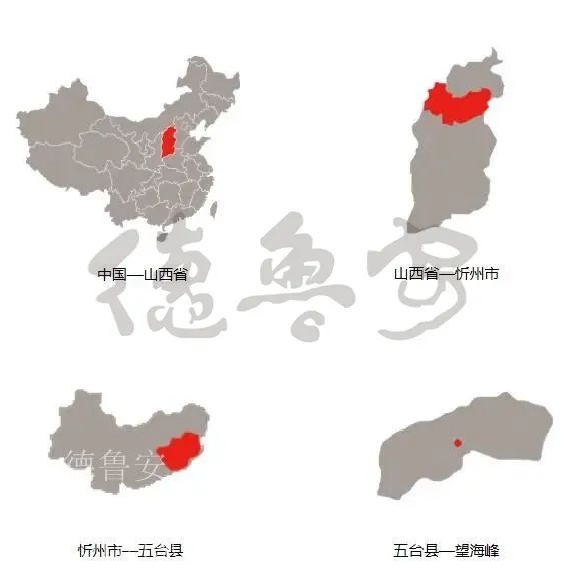
Location analysis▲
The project is located in Wutai Mountain in Wutai County, Xinzhou City, Shanxi Province, which is subordinate to Wutai County, Xinzhou City, and 230 km away from Taiyuan City, the provincial capital, in the southwest. Mount Wutai, a world cultural heritage , It is a national AAAAA tourist attraction, a national key scenic spot, a national geopark, a national natural and cultural heritage, one of the top ten famous mountains in China, one of the four famous mountains of Buddhism in China, and one of the five sacred places of Buddhism in the world. Wanghai peak is the East platform of Wutai Mountain, 10 kilometers east of Taihuai Town, with an altitude of 2795 meters and an area of more than 100 mu
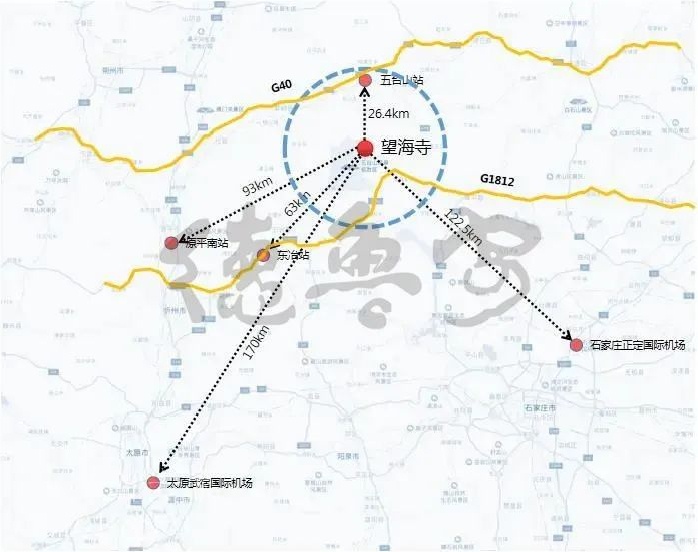
Regional traffic analysis▲
Wanghai temple is located in the east of Wutai Mountain scenic spot, between G40 and g1812 national highway from the north and south, 26.4km away from Wutaishan station, with convenient transportation. It is also radiated by Shijiazhuang Zhengding International Airport and Taiyuan Wusu International Airport, and the project itself is located in the scenic area, and the project is relatively superior in geographical location.
Research on regional religious architecture
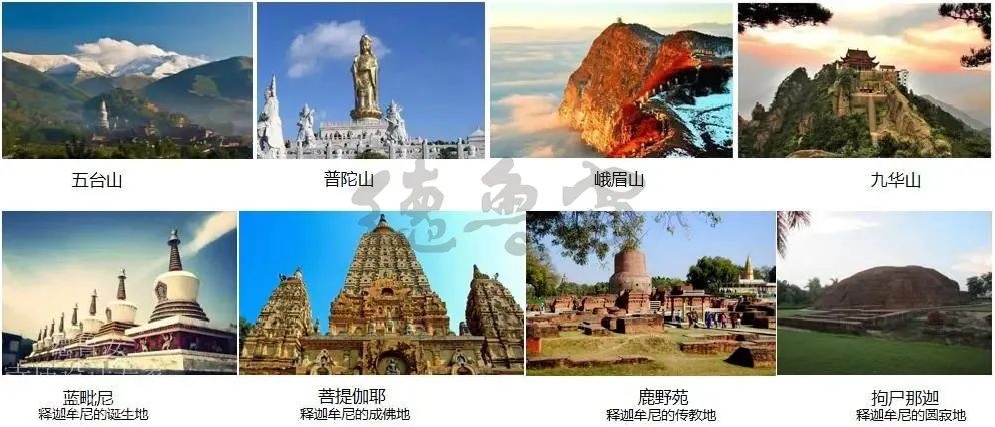
World Buddhist holy land▲
Wutai Mountain, together with Putuo Mountain in Shanxi Province, Jiuhua Mountain in Anhui Province and Emei Mountain in Sichuan Province, is known as "four famous Buddhist mountains in China". Mt. Wutai, together with Nepalese Lumbini garden, Indian deer garden, putikaya and jushnaga, is known as the "five sacred places of Buddhism in the world".
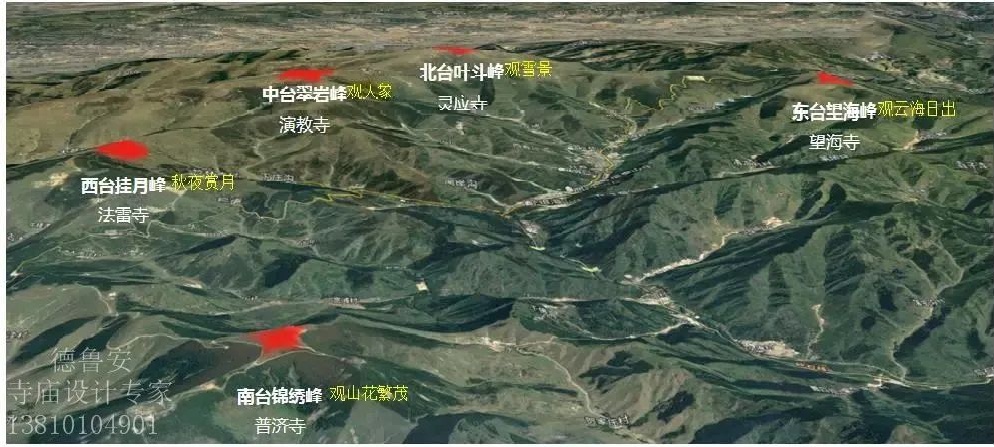
Wutai▲
According to the records of famous mountains, "Wutai Mountain has five peaks, which are higher than the cloud surface. There are no trees on the top of the mountain. It is like a platform built on earth, so it is called Wutai." In the Sui Dynasty, Emperor Wen of the Sui Dynasty issued an edict to build a temple on each of the five terraces. They are Wanghai temple in Dongtai, Puji temple in Nantai, Falei temple in Xitai, Lingying temple in Beitai and Yanjiao temple in Zhongtai.
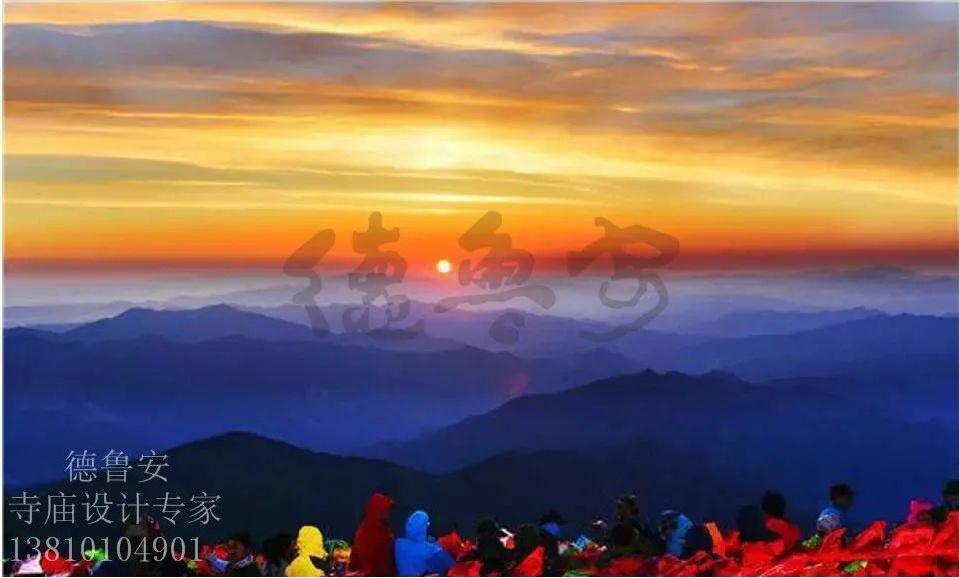
Dongtai Wanghai peak▲
It is recorded in Qingliang mountain records that "the clouds are steaming, the valleys are sleeping, the air is refreshing, the autumn is clear, the bright clouds are looking to the East, the lake is like the sea, and the Cangying states are also seen, so they are named." The ancients said, "on the top of the East platform, you can see the sea.". Due to the steep terrain of Hebei Plain in the East, it is the best place to view the sea of clouds and enjoy the sunrise, so it is the famous Haifeng.
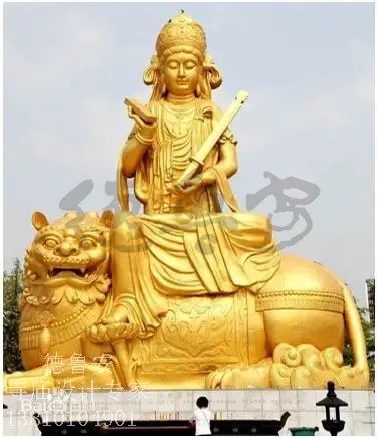
Manjusri Bodhisattva Taoist center in Wutai Mountain▲
According to the residence of Bodhisattvas in the Huayan Sutra of Dafang Guangfo, there is a place in the Northeast named Qingliangshan. From the past, all Bodhisattvas have stopped. At present, there are bodhisattvas, known as Manjusri, with their families, all Bodhisattvas, and 10000 people. They are often among them, and they express their views. In ancient India, China was called Sinian, and Mount Wutai was also in the northeast of India. The "Qingliang mountain" and "Wuding mountain" mentioned in the two classics just fit the characteristics of the towering mountains and cool climate of Mount Wutai. Therefore, Mount Wutai became the ashram of Manjusri.
According to the records of the Dharma treasure of Manjusri Sutra, Sakyamuni, the Buddha, said to the Bodhisattva, the master of Vajra's Secret trace: "after my death, I look to the northeast of Buzhou, and there is the name of dazhena. Among them, there are mountains, which are called "Wuding". Manjusri's teacher, Li Tongzi, marched here. It's a saying for all living beings. " The "Wuding mountain" here refers to the present Wutai Mountain.
Due to the reason of Manjusri, Wutai Mountain is protected by the belief of monks and believers, the worship of emperors and the protection of princes and generals. It has become a well-known Buddhist holy land at home and abroad.
In Tang Dynasty, Buddhism was highly respected, especially Manjusri. At that time, the State stipulated that all monasteries in the country must worship the statue of Manjusri Bodhisattva.
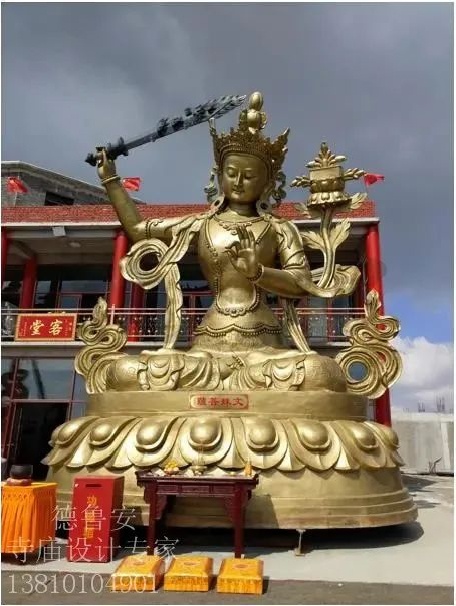
The Bodhisattva culture of Wenshu▲
Manjusri Bodhisattva is a symbol of great wisdom. His body is purple and golden, like a boy's, with a five bun crown on his neck. He holds a diamond sword in his right hand (indicating the benefits of intelligence), which can cut off demons and all troubles. He holds a green lotus in his left hand. There are diamond Prajna scriptures on the flower, which symbolizes his supreme wisdom. His mount is a lion (indicating intelligence and ferocity). Because Mount Wutai is the place where Manjusri performs his teaching, the temples on the top of the five platforms all worship Manjusri, but the names of the five Manjusri are different: Wanghai temple in East Taiwan for wise Manjusri, Puji temple in South Taiwan for wise Manjusri, Falei temple in West Taiwan for lion roaring Manjusri, Lingying Temple in North Taiwan for Wugou Manjusri, and Yanjiao temple in Middle Taiwan for Rutong Manjusri.
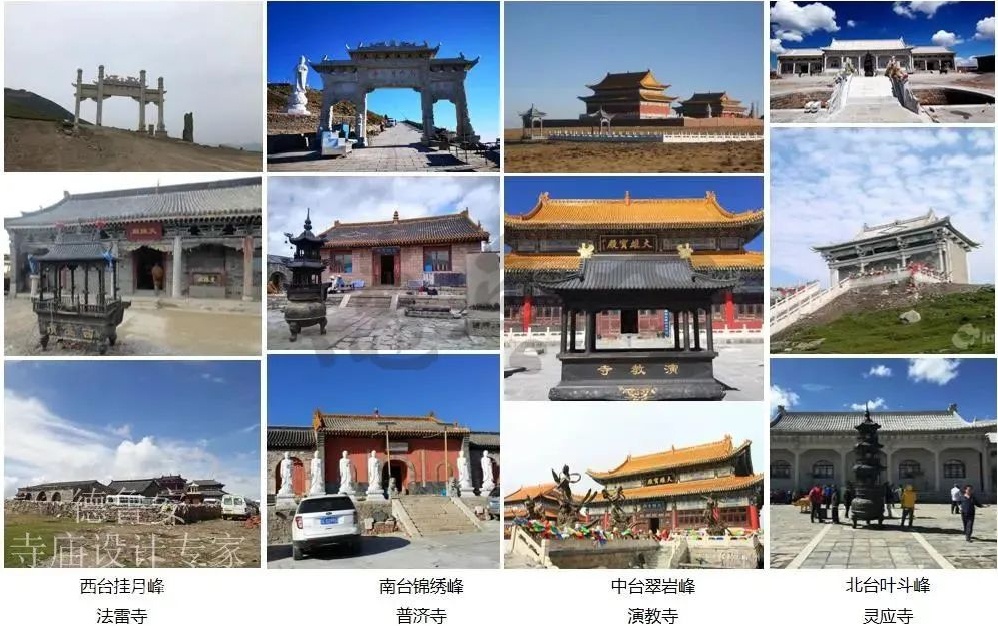
Temples at the top of Wutai▲
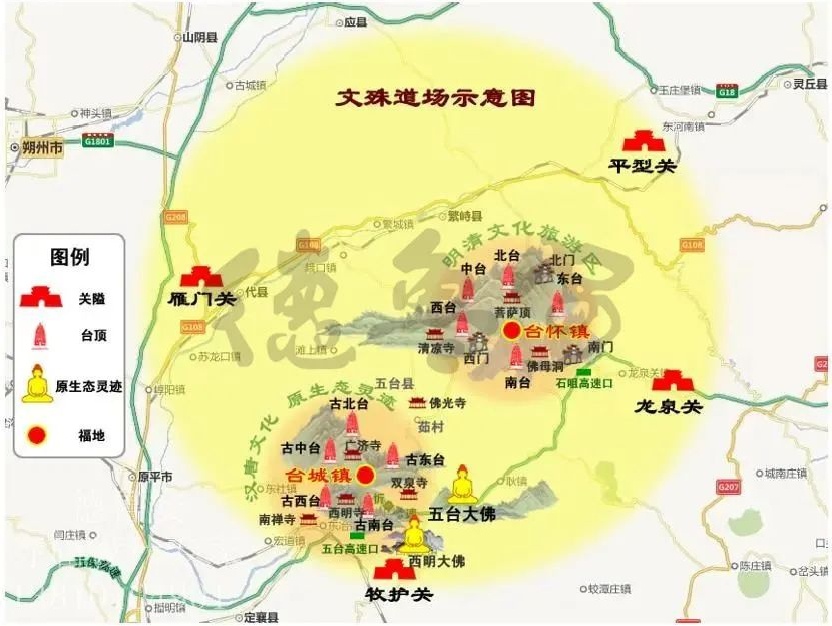
Architectural style of Wutai Mountain▲

Wutai Mountain famous temple▲
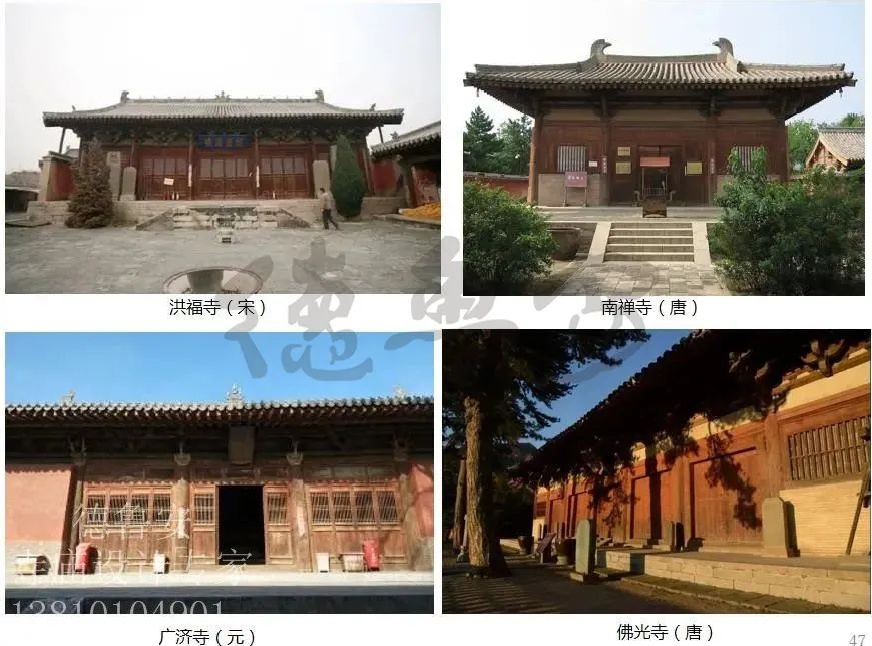
Wutai Mountain famous temple▲
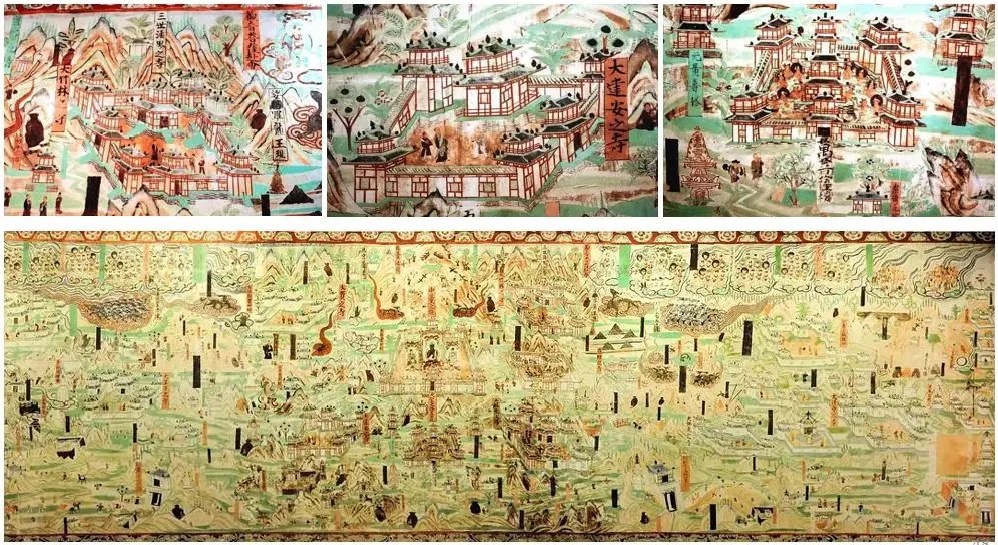
Historical basis▲
In the early and middle period of Tang Dynasty, it was the full period of Chinese Buddhism. Chinese Buddhism was mature, and there were more than 360 temples in Wutai Mountain. The murals of Wutai Mountain in the 61 grottoes of Mogao Grottoes in Dunhuang reflect the features of Wutai Mountain in its full prosperity. Many temples in murals show the shape of temple architecture in Tang Dynasty。
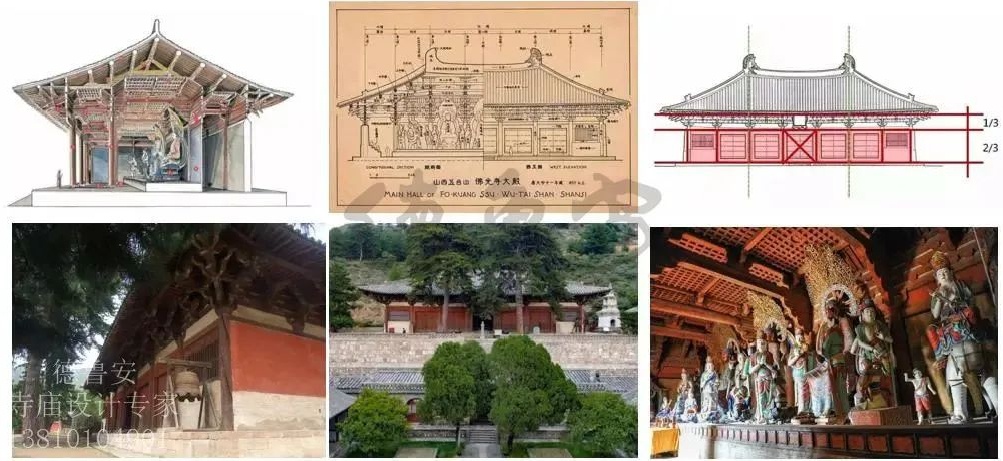
Historical relics▲
Foguang temple in Wutai Mountain is located in Foguang new village, Wutai County, Shanxi Province. The inner main hall is the East Hall. It was built in 857 A.D. In terms of construction time, it is second only to the main hall of Nanchan temple in Wutai County, which was built in the third year of Tang Jianzhong (782 A.D.), and ranks the second among the existing wood structure buildings in China. In the Tang Dynasty, the layout of the courtyard style temples was generally north to south, starting from the Mountain Gate (the main gate of the temple), along a north-south axis, from south to north, a hall was arranged at a certain distance, surrounded by porches or pavilions. On the central axis, the main buildings from south to north are Shanmen, Tianwang hall and Daxiong hall. After the hall, there are Fatang or cangjing Pavilion, Pilu Pavilion and Guanyin hall.
Analysis of temple culture
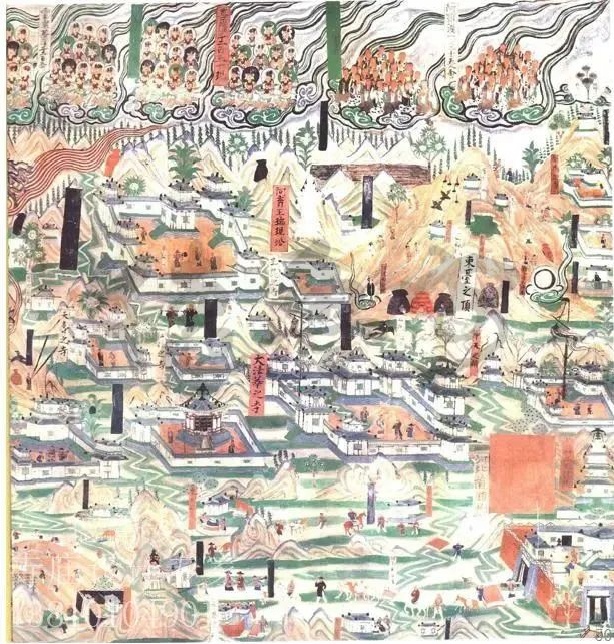
The top of Dongtai mountain▲
Zhang Shangying, Prime Minister of the Song Dynasty, once wrote a poem about Dongtai: "when you travel far away, you will feel that the sky is low and the universe is wide. The Northeast has a clear view of the sea, and the southwest is close to Chang'an. There are thousands of round pearls, and the rising sun is a fire. Every time the wind and rain come from under the rock, there are dragons and pans in naluo cave. " Wanghai temple is a temple on the top of Dongtai《 According to the general annals of Shanxi, "in the first year of kaihuang (589 AD), the emperor of Sui Dynasty ordered Wu Ding Xu to build a temple, and made a statue of Wen Shuxiang, with three monks at the age of 10." In Yuan Dynasty, Wanghai temple was rebuilt, and in Jiajing period of Ming Dynasty, it was rebuilt by Zen master Qiuyue.
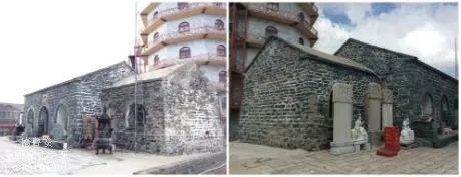
Manjusri Palace▲
There are five Stone Arch Caves in Manjusri Hall of Wanghai temple. The hall is mainly for smart Manjusri. It was built in the early Sui Dynasty, rebuilt in the later Yuan Dynasty, and rebuilt in the Jiajing period of Ming Dynasty
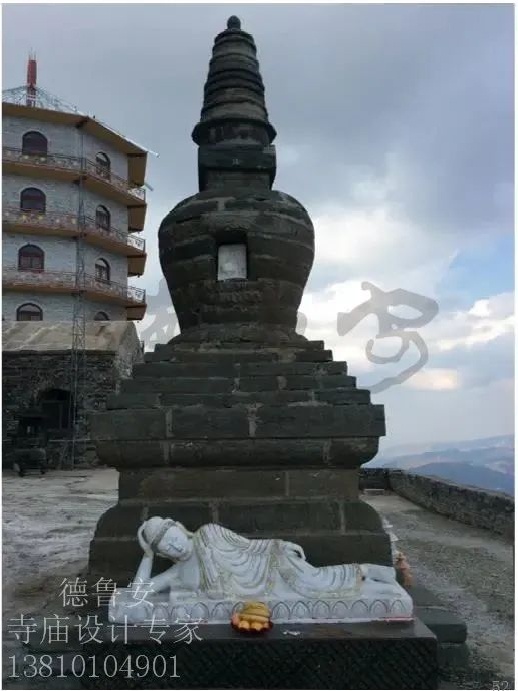
Lizi tower▲
Lizi tower is a great miracle in Dongtai. According to the records of Qingliang mountain, it is named "Xuanhe in Song Dynasty, zhaokangbi, the representative animal husbandry, and the master Cihua, entered naroyan grottoes, left Lizi and built the pagoda for hiding". Therefore, it is named. The tower is built with green stone, about 5m high. The base plane of the tower is square, and the stone waist requires a mass to support the urn shaped tower body. On the tower, a round pedestal brake seat is set on the tower body. On the top, there is also the thirteen stage wheel brake body. The original Huagai and tower brake base of the tower are also the thirteen phase wheel brake body. The original Huagai and tower of the tower have been destroyed, leaving only the brake rod. However, from the view of the existing shape of the tower, it should be a Lama tower with a bowl covered type
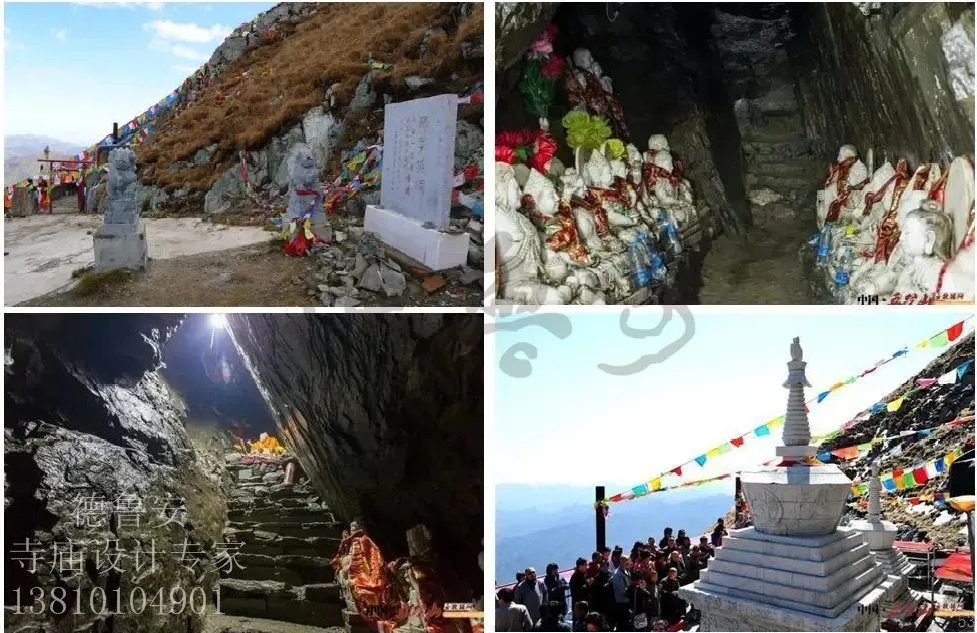
Naroyan cave, the holy land of secret practitioners▲
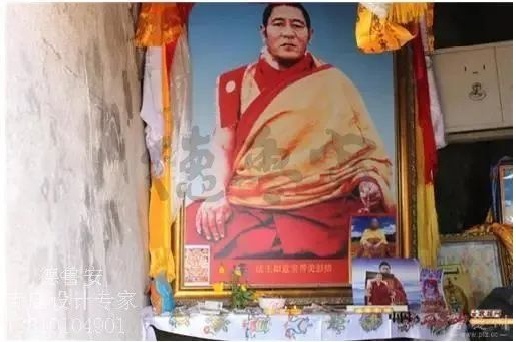
Nayrojan, name of the day. There is strong and indestructible, King Kong is not bad and has the great power. Naroyan grottoes are the secret houses of Wenshu, and naroyan cave is a rare place for the five Taishan. It is said that the Dalai Lama of the sixth dynasty had closed here three times, and Ruyi Bao, the king of law, met the Manshu Bodhisattva when he closed the door《 "Cool mountain annals" volume two cloud: "its internal wind is cool, summer has ice. To take in clouds or clouds, or to come out when the light is lit. Huayan cloud is the residence of Bodhisattva and the place of the gods and dragons. There were once different monks who could not enter. " Naroyan Grottoes: "the caves open the rock bank, and the spirit trace connects the upper part; Clouds and clouds often come out and hide gods. Cold accumulated thousands of years of snow, virtual light five night; The southeast view sea Dai, the smoke and water thought is boundless. " In the spring of 1987, the king of law closed the cave for 14 days, which was incredible. "During this period, I am in a bright state day and night," said the prince of law《 The method of "giving Buddha in hand" is revealed by the king of law in the light state in Luoyan grottoes. After writing down, a word has not been modified. In the old days, there was a couplet hanging at the opening: "ten thousand years of ice, the spirit liquid is used as the Dan soap; A thousand old caves, a jade pot with a clear heart. "

Legend of the Dragon King Hall: General Buddhist temples are not for the Dragon King, but why is the Dragon King Hall built in Wutai Mountain? Once upon a time, Wutai Mountain was not a cool and beautiful place, but a hot and unbearable place. The local people suffered a lot from it. The great wisdom Manjusri Bodhisattva, who was dedicated to solving people's difficulties, skillfully borrowed a cool stone from the Dragon King of the East China Sea. Since then, Wutai Mountain has become a cool and pleasant place with smooth weather and become a summer resort. This cool gem was originally used by the five sons of the Dragon King. When they found that the cool gem was brought to Mount Wutai by Manjusri Bodhisattva, they followed it and made a big noise in Mount Wutai, cutting five steep peaks into five platforms to recover the cool stone. But Manjusri soon subdued them and let them live on the top of five platforms. Wulongwang was placed in the highest north station, which was in charge of the cultivation of clouds and sowing of rain in Wutai Mountain. People appreciated him for the benefit of Wutai Mountain Area and built a temple for him.
Scope of planning and design
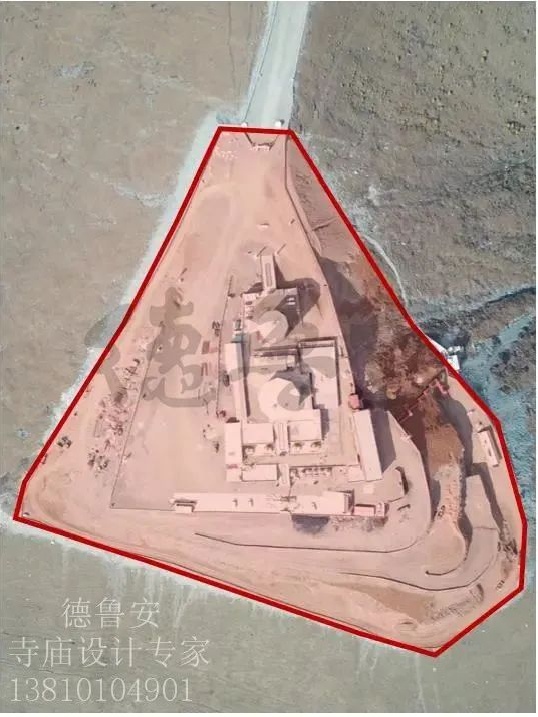
Planned land area: 6.66 ha (100 mu)▲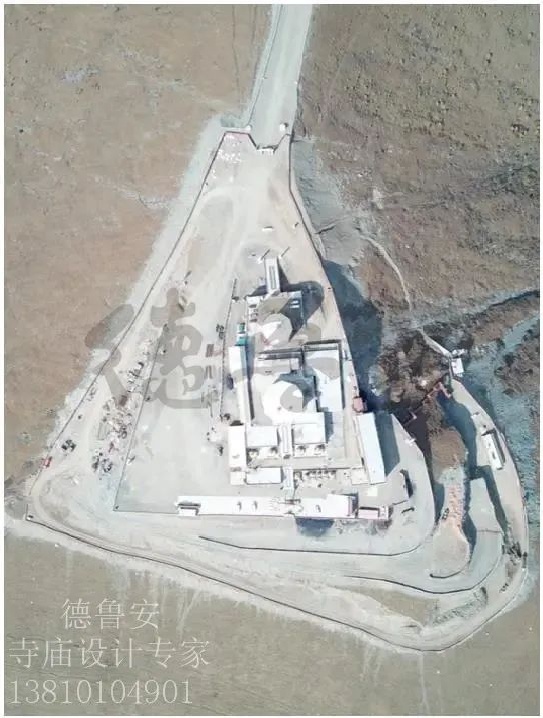
Current situation analysis▲
1. The north and South entrances need to be integrated to establish the main orientation of the main axis of the temple.
2. The area and streamline of monks and customs need to be separated.
3. The main hall is cramped and the Ming hall is too small.
4. The shape of the temple is inverted triangle, which does not conform to the regulations.
5. The terrain is complex and the drop is large.
6. Cultural relic protection and fire fighting are worrying.
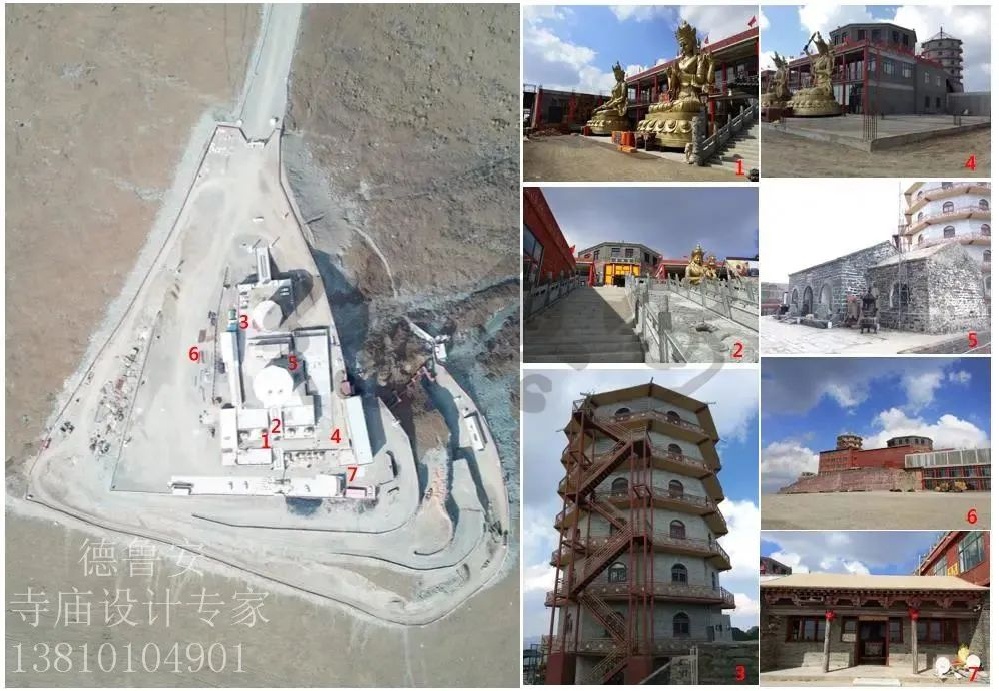
Site status analysis▲
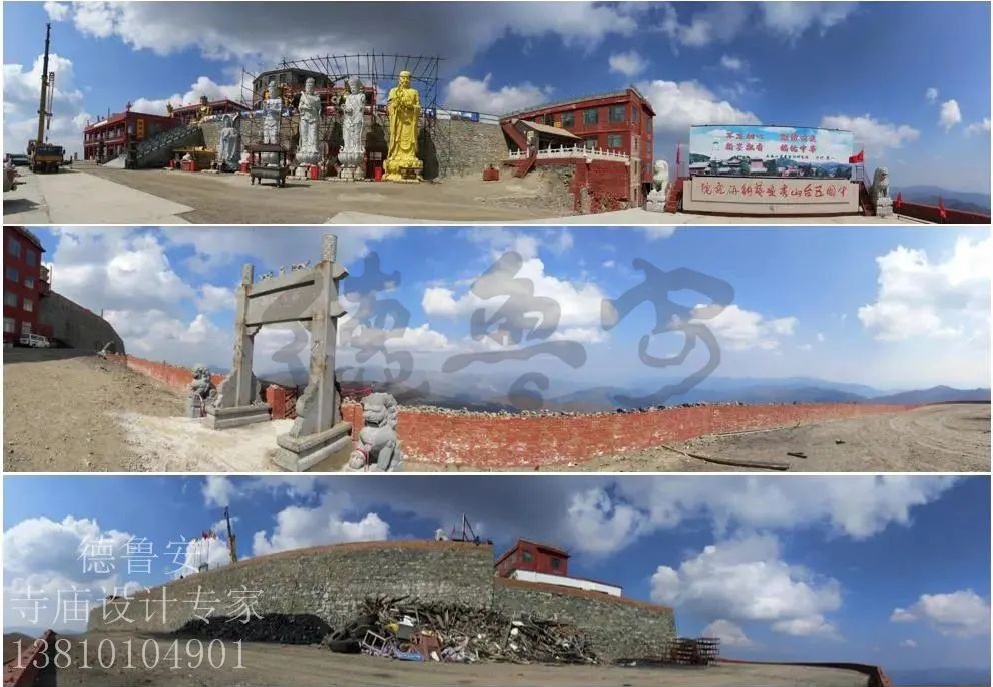
Site status analysis▲
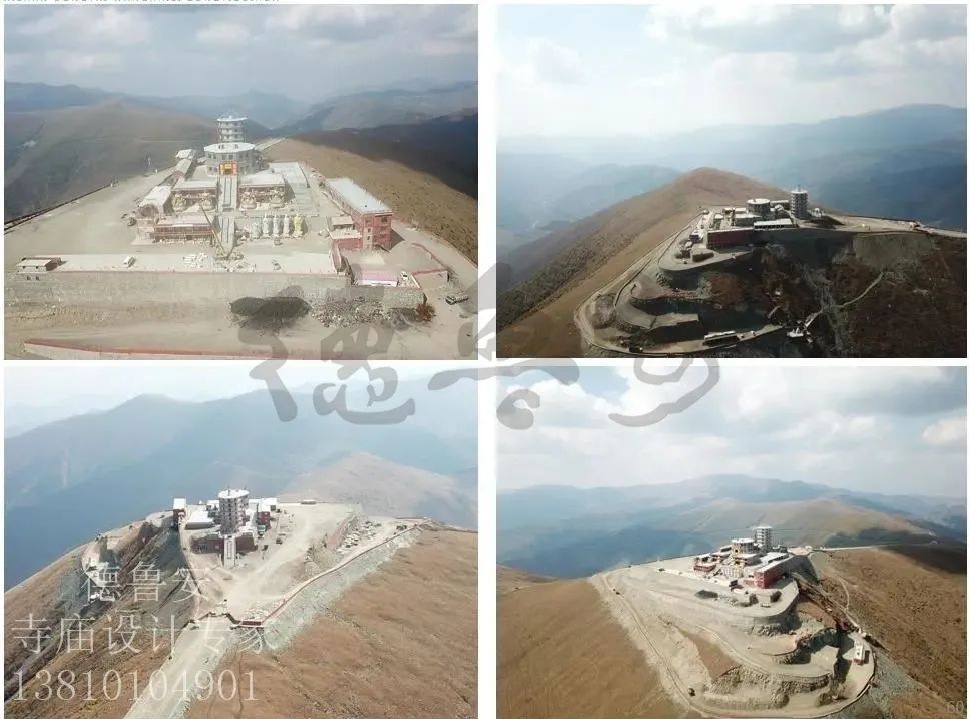
Aerial photography of venue▲
Planning concept
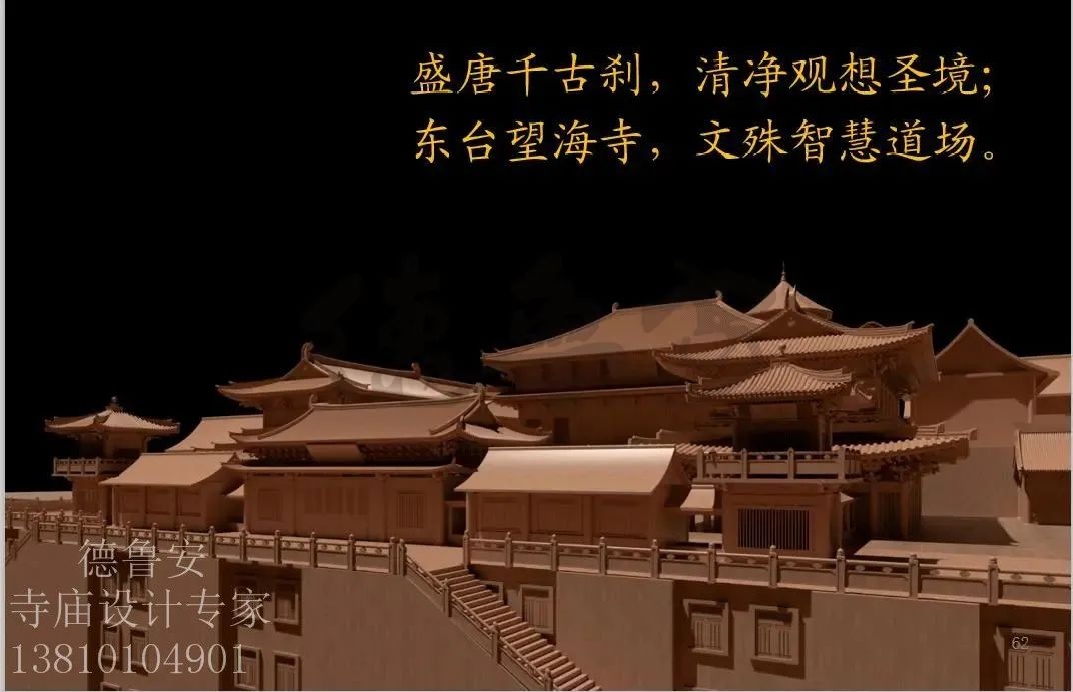

Drawing on the design concept of the East Hall of Foguang temple in Wutai Mountain
Facing the Buddha, worshiping the Buddha - facing the nature, visualizing: the East Hall of Foguang temple has its two sides, facing the Buddha inward and turning to face the nature. This two sides is related to the Buddhist rituals, but it seems to go beyond this part. If we imagine that there is a man standing in the corridor in history, the landscape outside has been moving him. The spatial pattern of the East Hall: the front porch and the front platform of the porch together constitute the space for worshippers to worship the Buddha, and the mutual achievement of the space inside the hall (for Buddha) and the space outside the hall (for people).
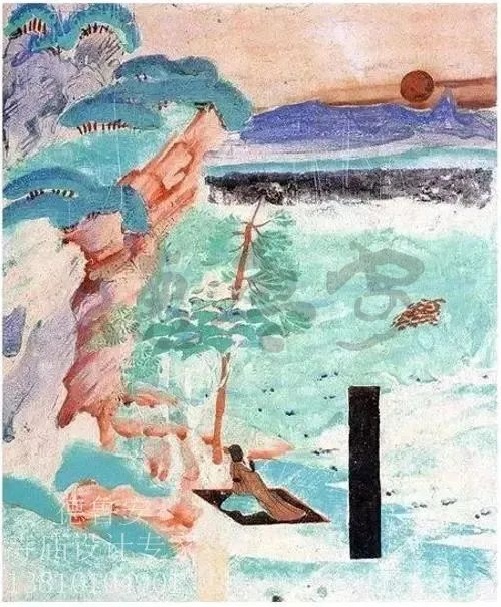
Drawing on the design concept of the East Hall of Foguang temple in Wutai Mountain
Facing the Buddha, worshiping the Buddha - facing the nature, visualizing: the East Hall of Foguang temple has its two sides, facing the Buddha inward and turning to face the nature. This two sides is related to the Buddhist rituals, but it seems to go beyond this part. If we imagine that there is a man standing in the corridor in history, the landscape outside has been moving him. The spatial pattern of the East Hall: the front porch and the front platform of the porch together constitute the space for worshippers to worship the Buddha, and the mutual achievement of the space inside the hall (for Buddha) and the space outside the hall (for people).
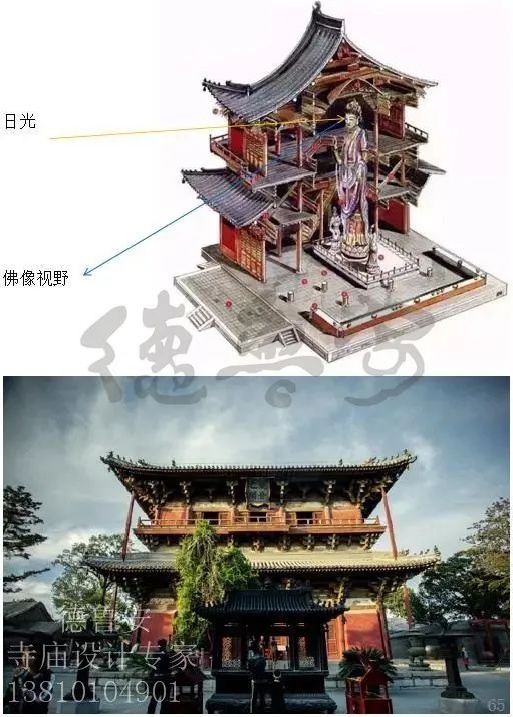
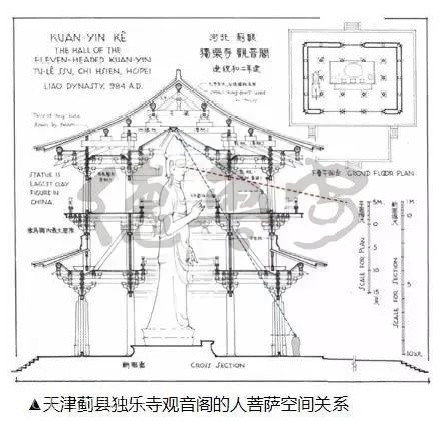
Guanyin on eleven sides in the Guanyin Pavilion of dule temple is the absolute owner of this high Pavilion. Because of the huge scale of the statue, Guanyin's slightly forward leaning body fills the field of vision when visiting, which makes people feel awed. Looking up, Guanyin is like a cloud, overlooking the world through the second floor window. There is no forehead between the two pillars of the inner trough in the upper open space, so that people can see the whole picture of Guanyin's head when they look up in the front corridor of the upper floor, and this method of removing the forehead can make Guanyin's vision unobstructed and protect the whole city through the lattice fan. This kind of Avalokitesvara's protection of the human world is in line with the Buddhist culture's belief in the magic power of the eleven side Avalokitesvara to protect the country and protect the people. It is also the original intention of building the pavilion with statues. At the same time, people can really feel it through the spatial relationship inside and outside the pavilion.
Master plan and design
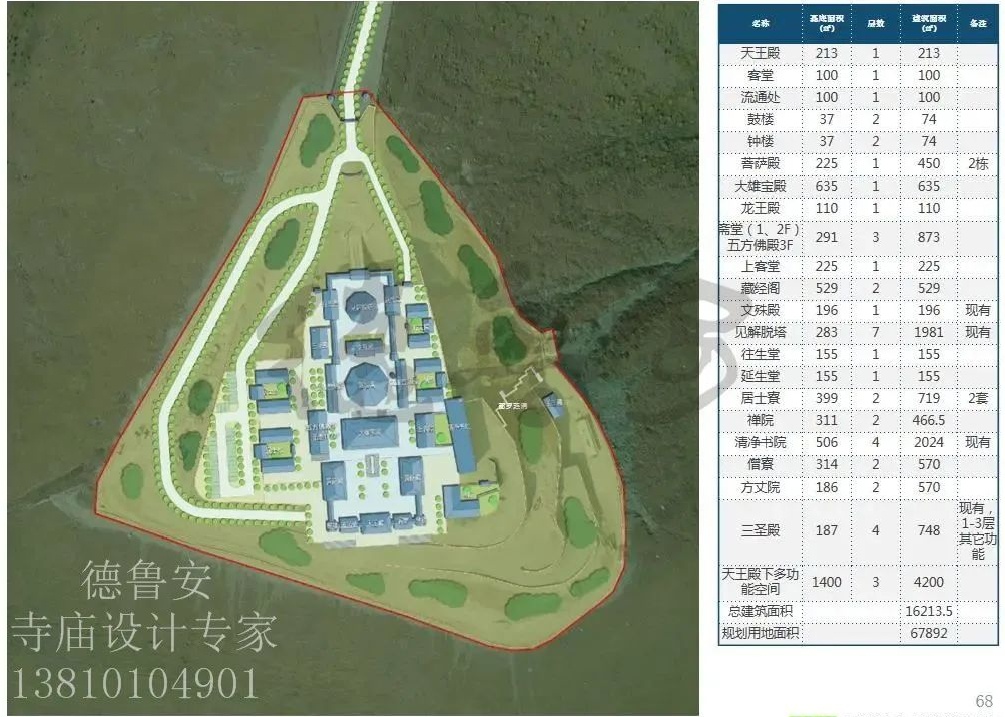
General layout▲
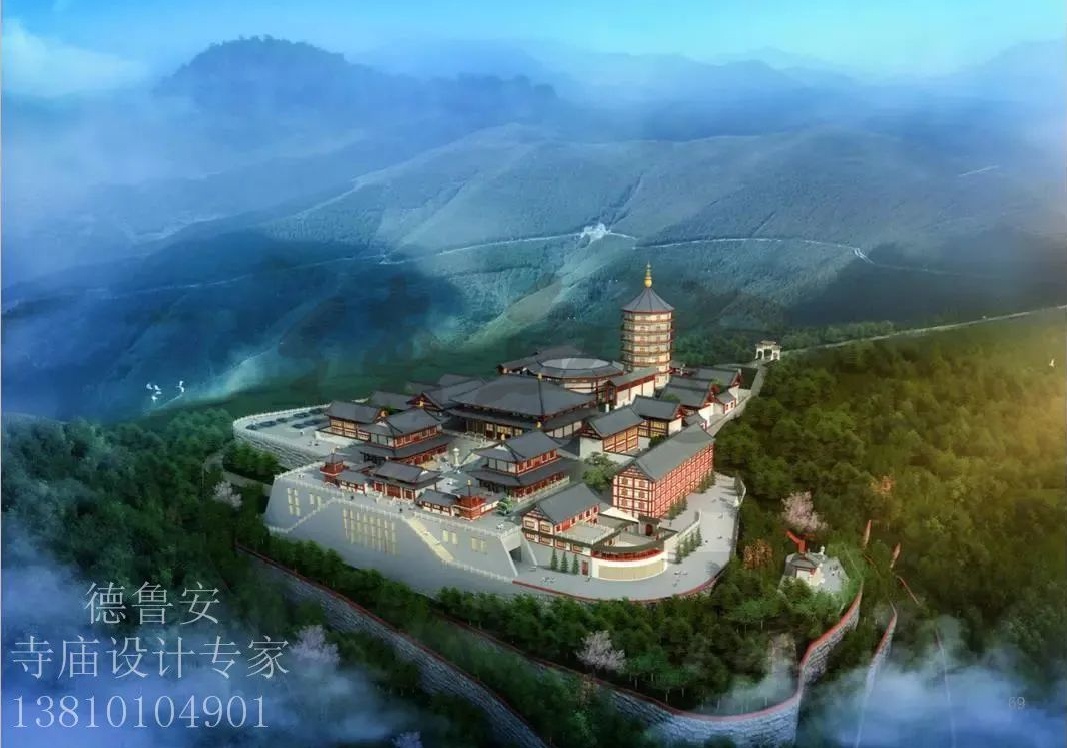
Bird map▲
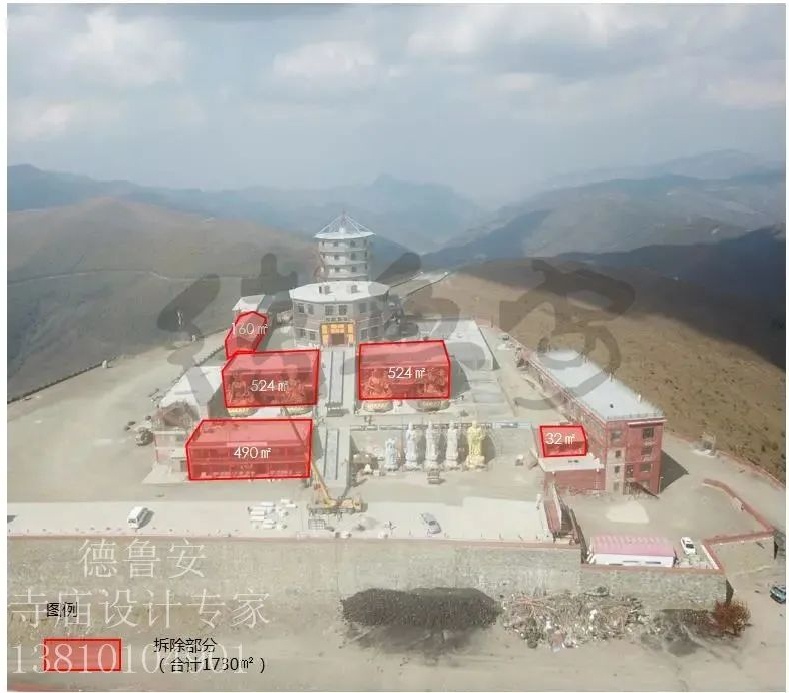
Demolition of buildings▲

Reconstruction and new building▲
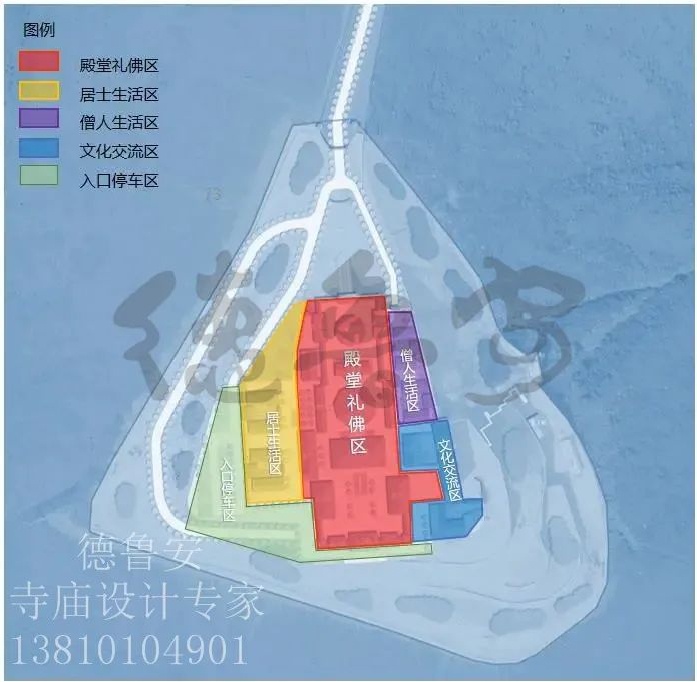
Functional zoning map▲
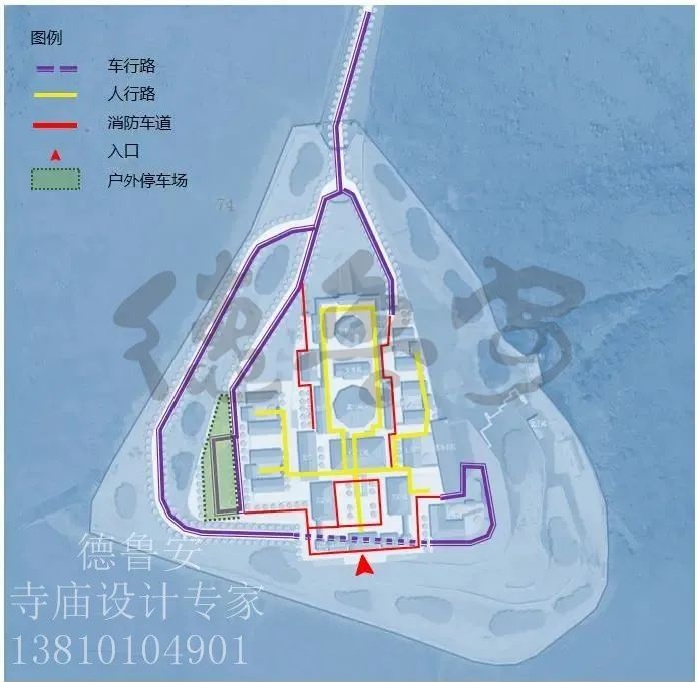
Traffic analysis chart▲
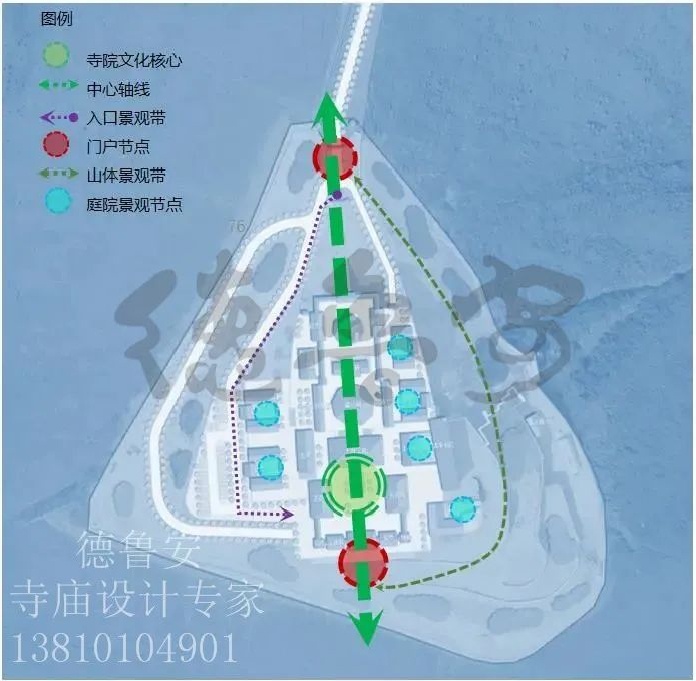
Landscape analysis map▲
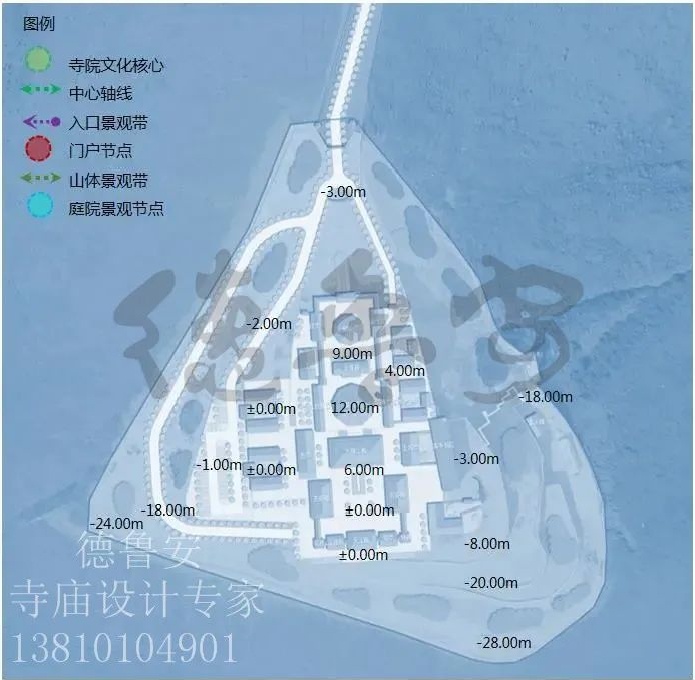
Vertical design drawing▲

Space effect▲
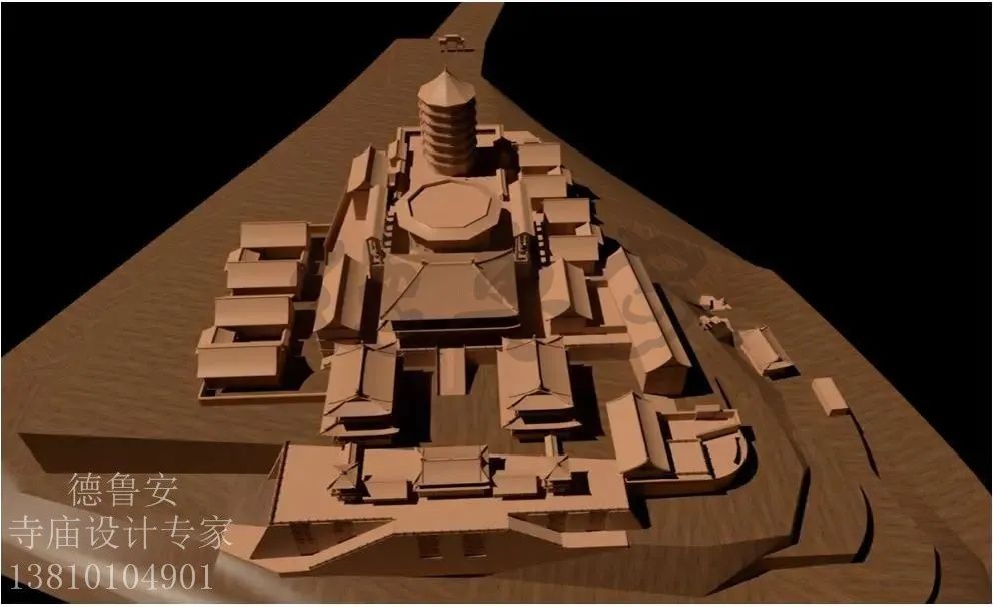
Space effect▲
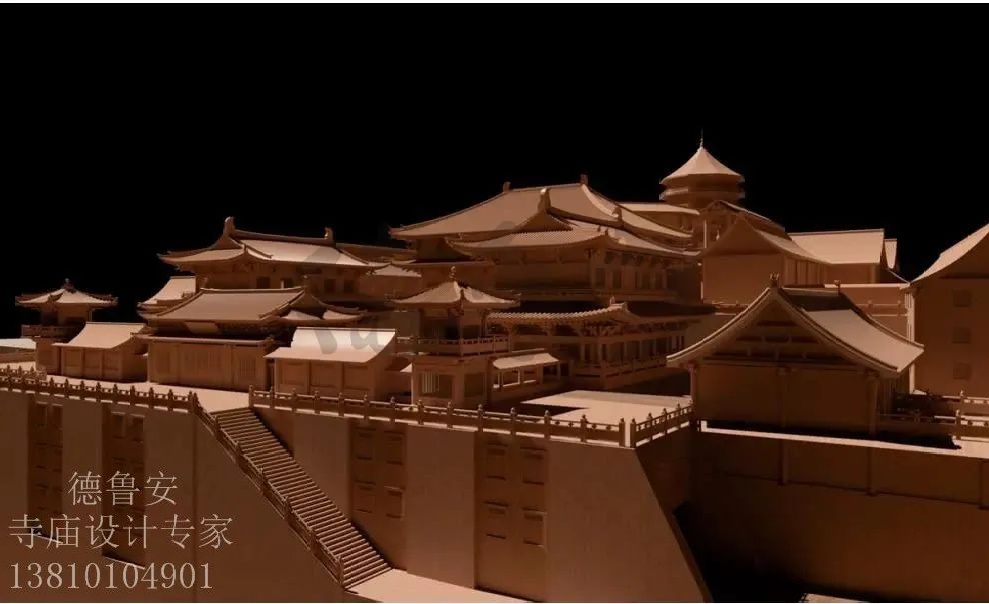
Space effect▲
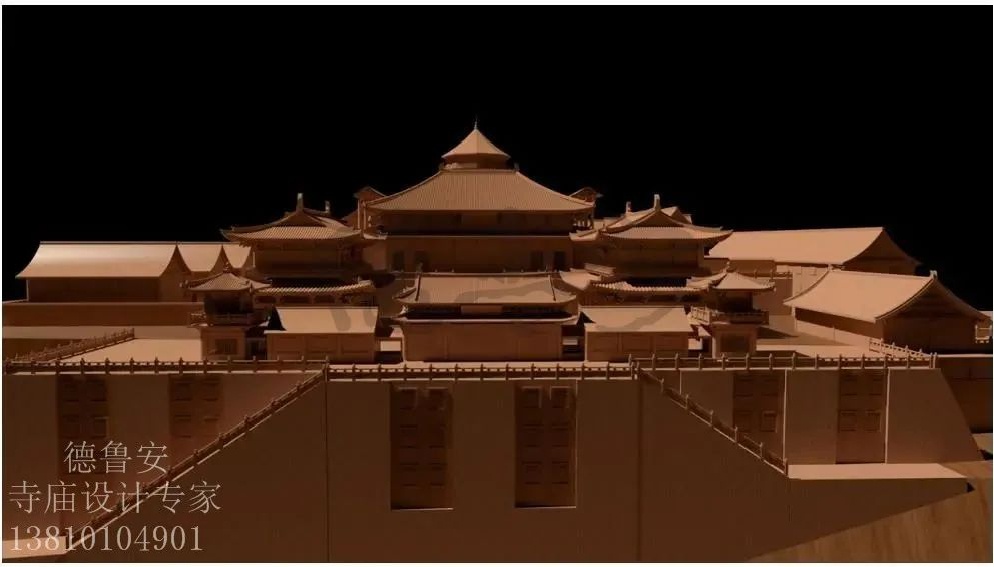
Space effect▲
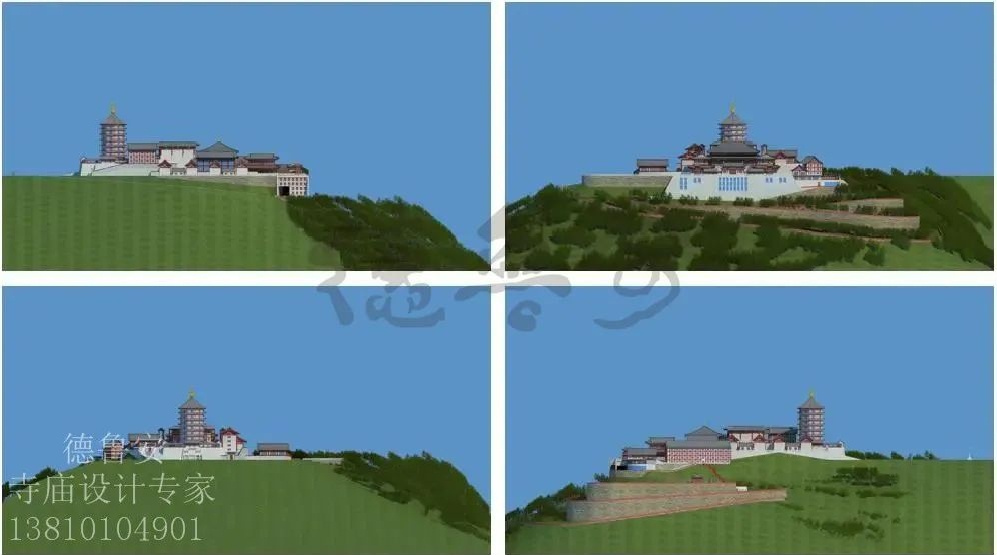
Overall elevation▲
Single building design
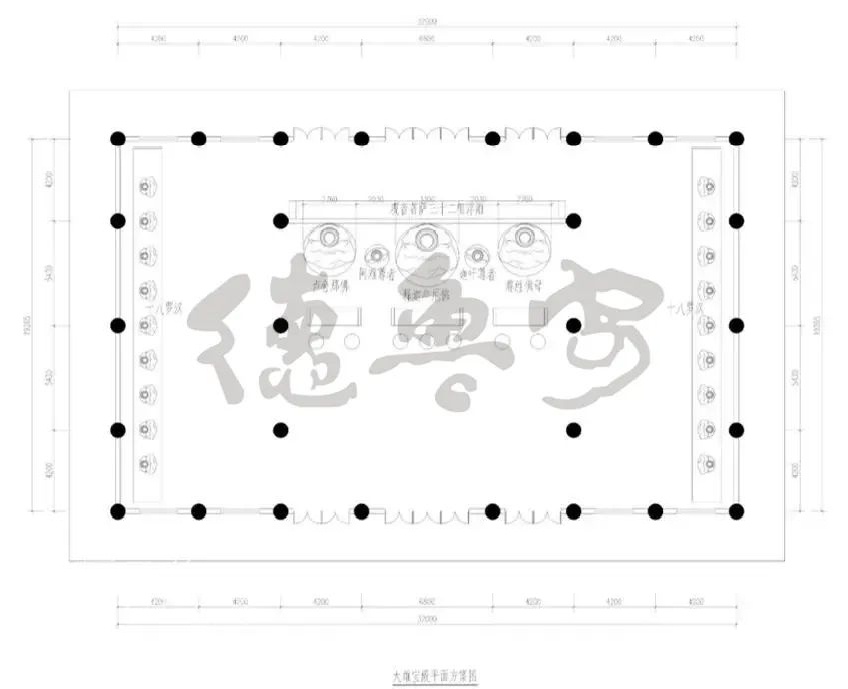
Plan of Daxiong Hall▲
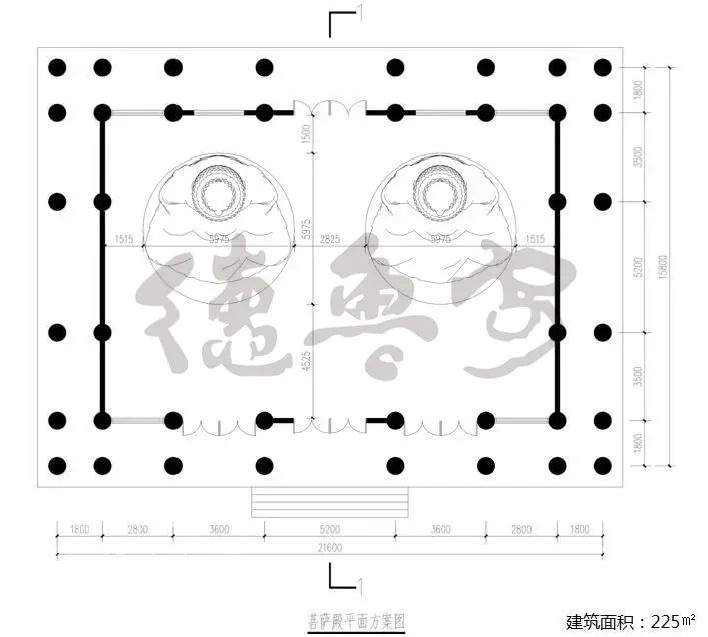
Plan of Bodhisattva Hall▲
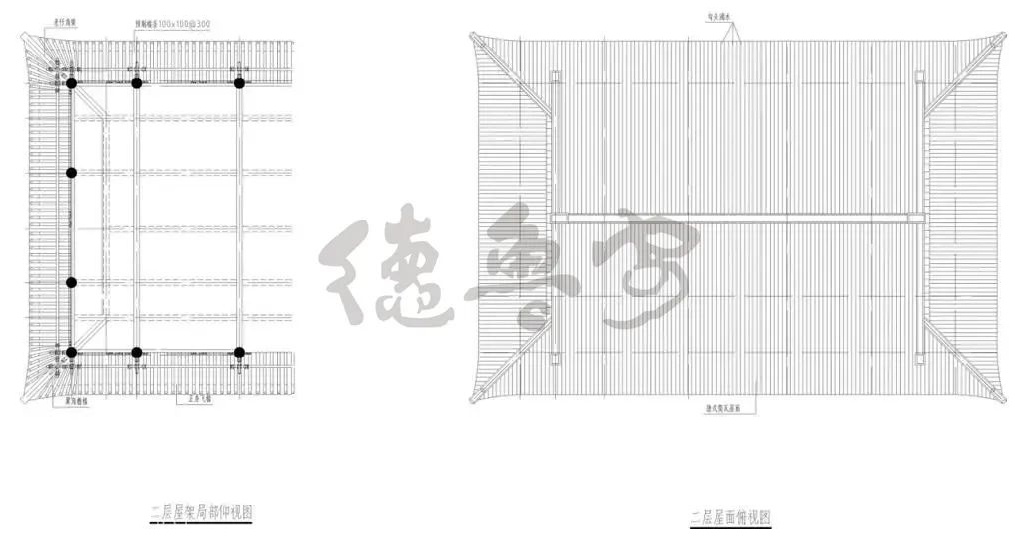
Plan of Bodhisattva Hall▲
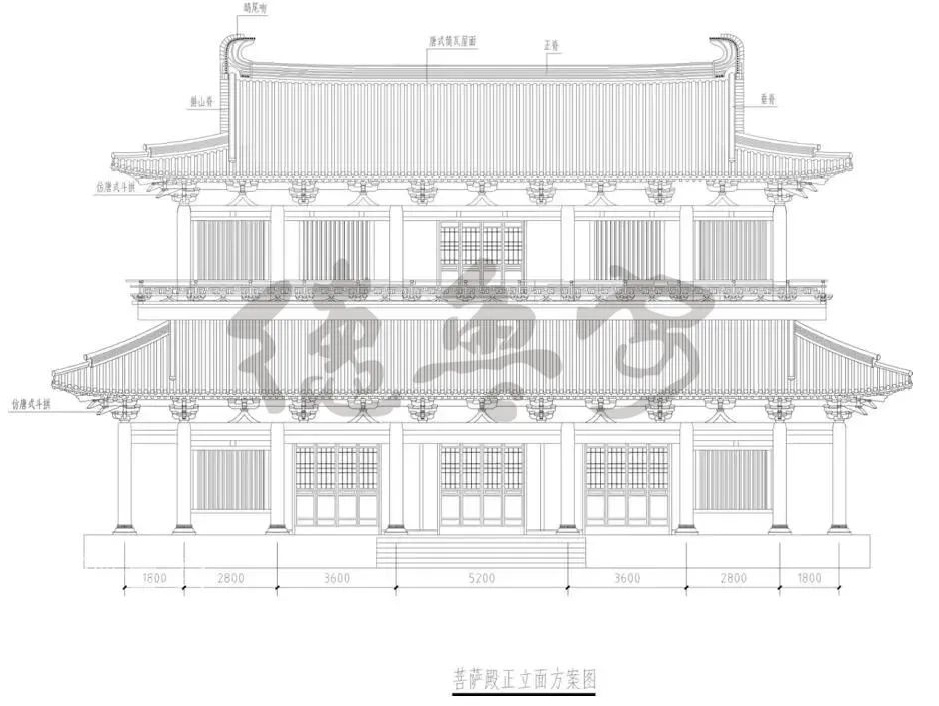
Elevation of Bodhisattva Hall▲
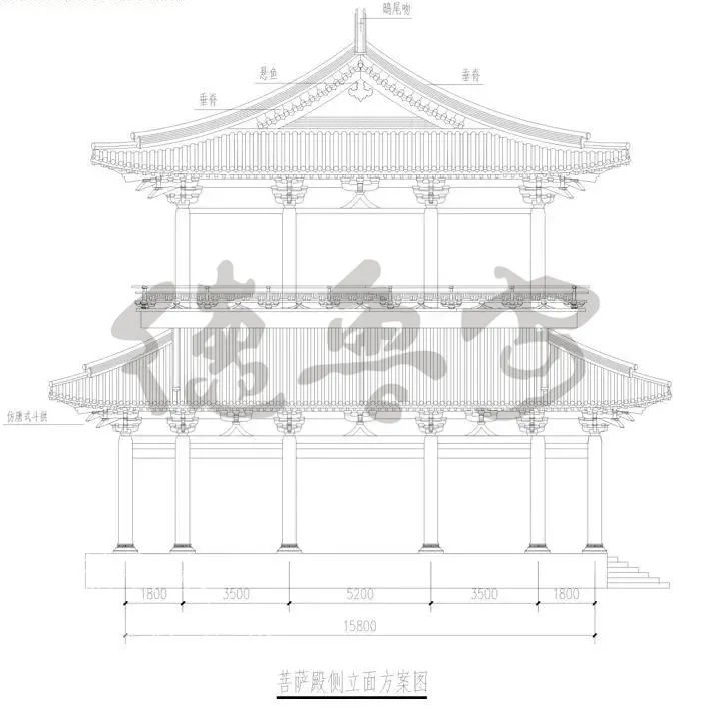
Elevation of Bodhisattva Hall▲
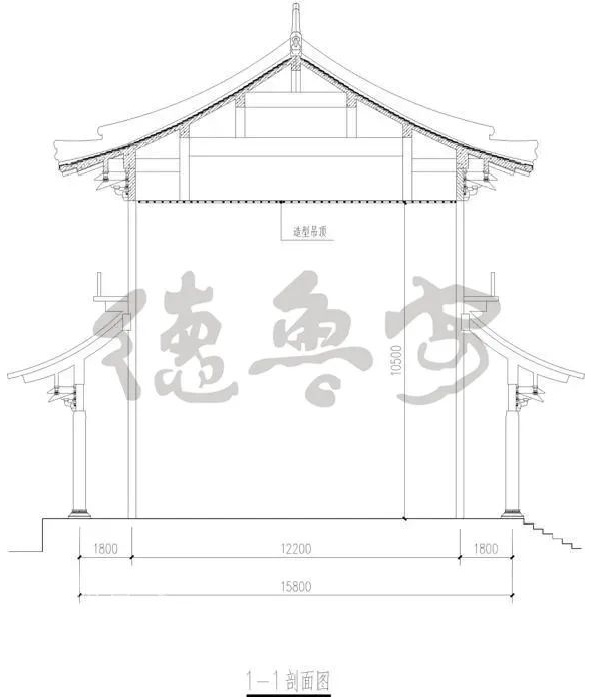
Section of Bodhisattva Hall▲
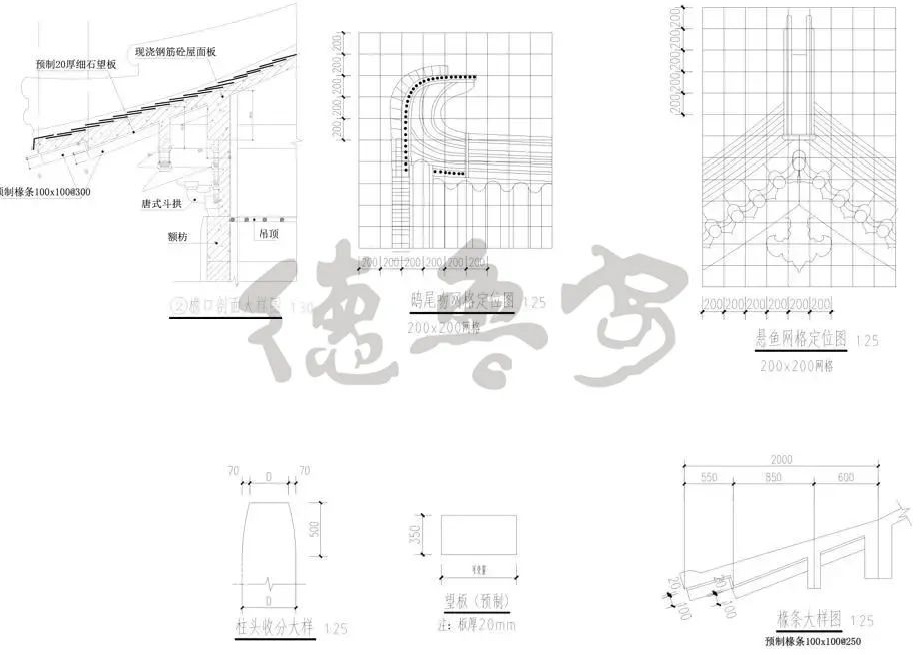
Structural node diagram of Bodhisattva Hall▲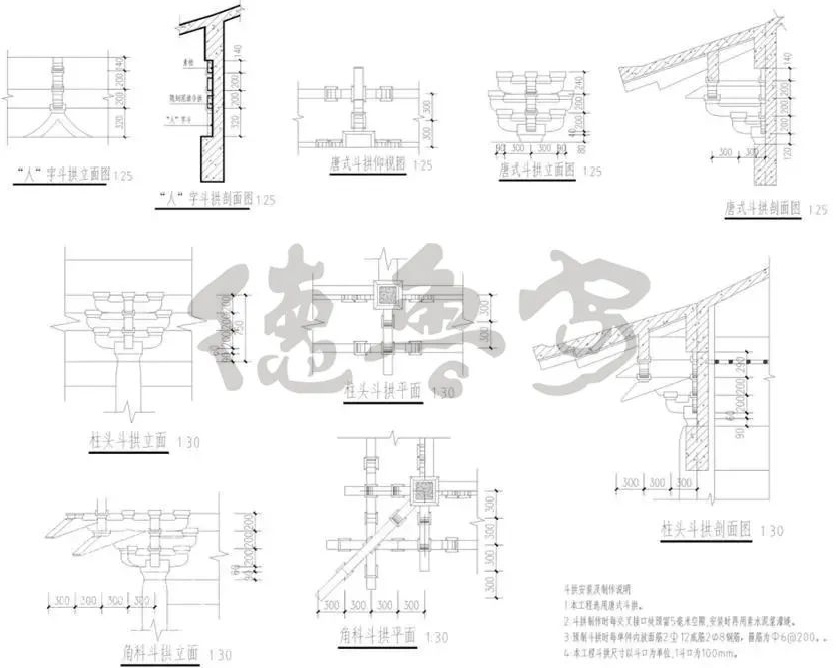
Structural node diagram of Bodhisattva Hall▲
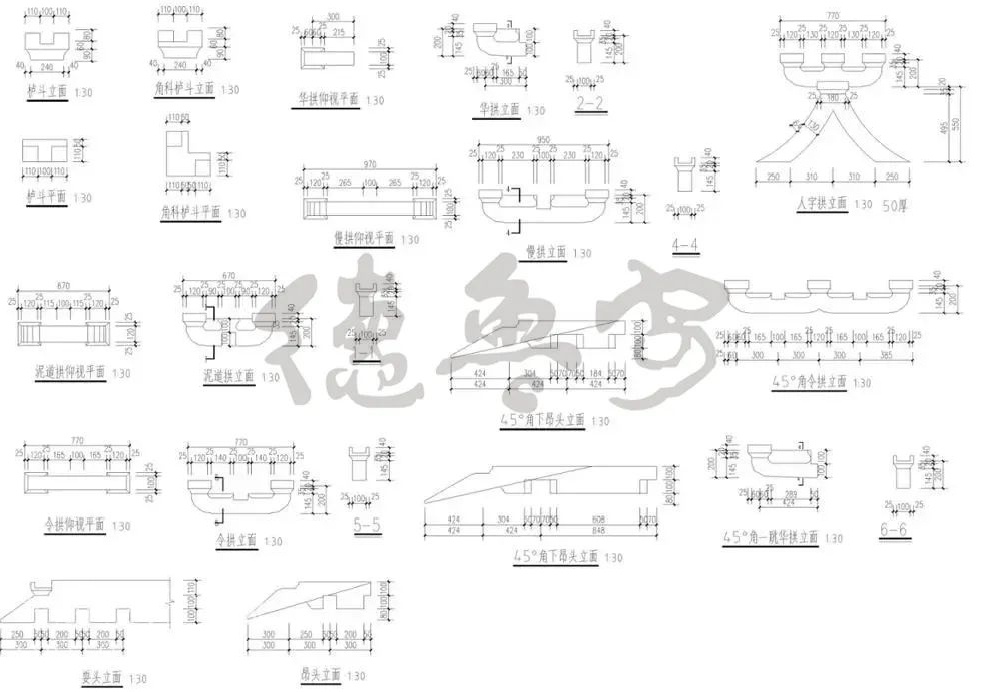
Structural node diagram of Bodhisattva Hall▲
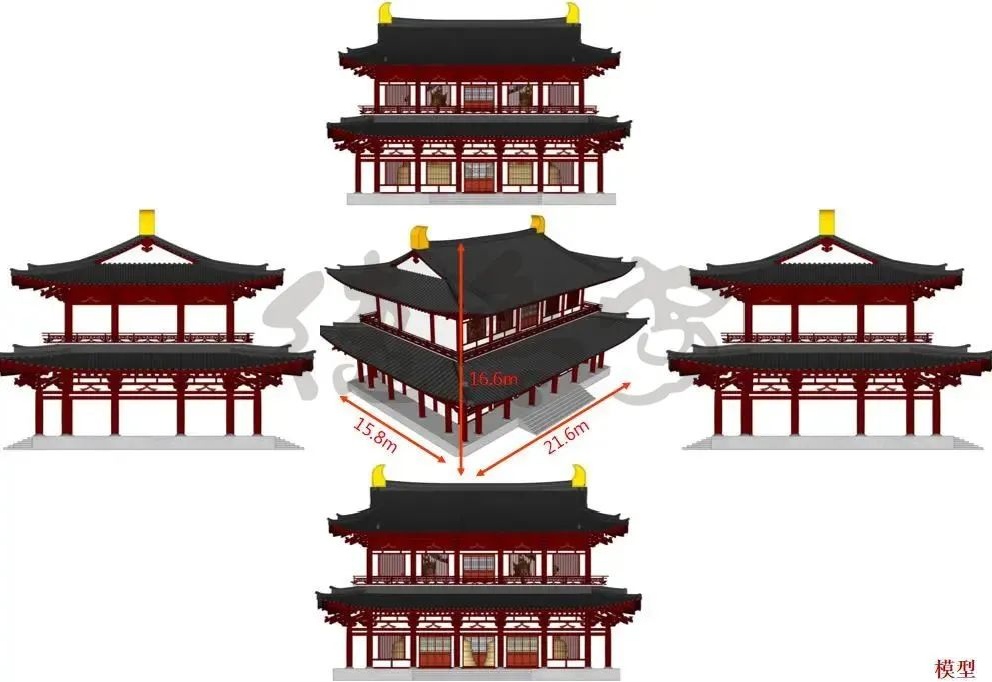
Elevation of Bodhisattva Hall▲
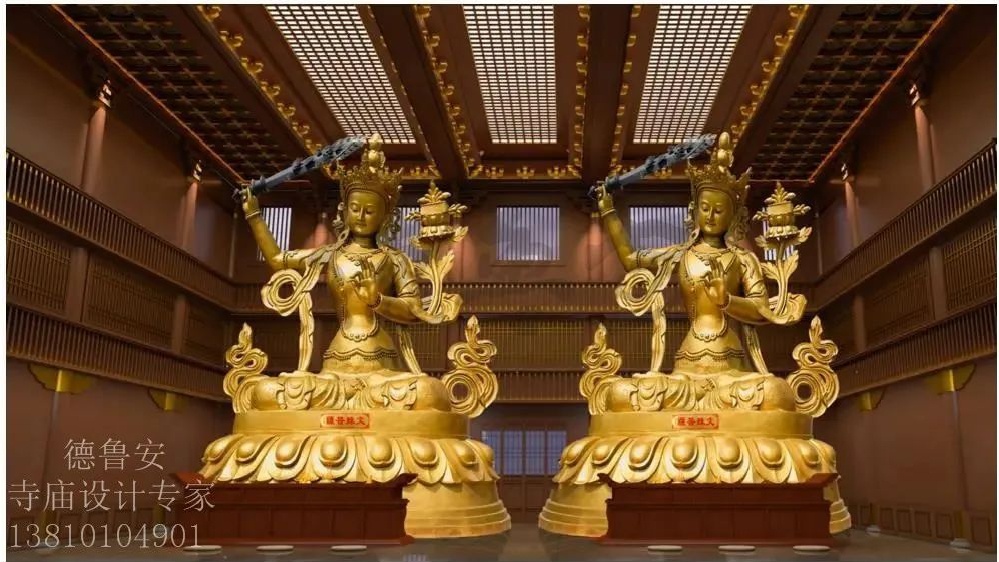
Interior effect map of Bodhisattva Hall▲
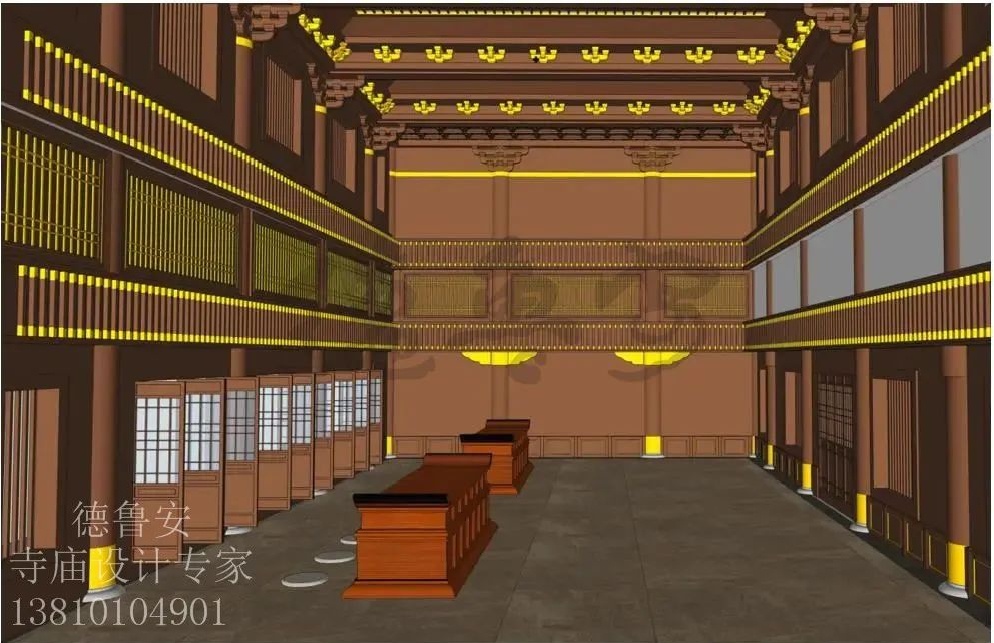
Interior rendering of Bodhisattva Hall▲
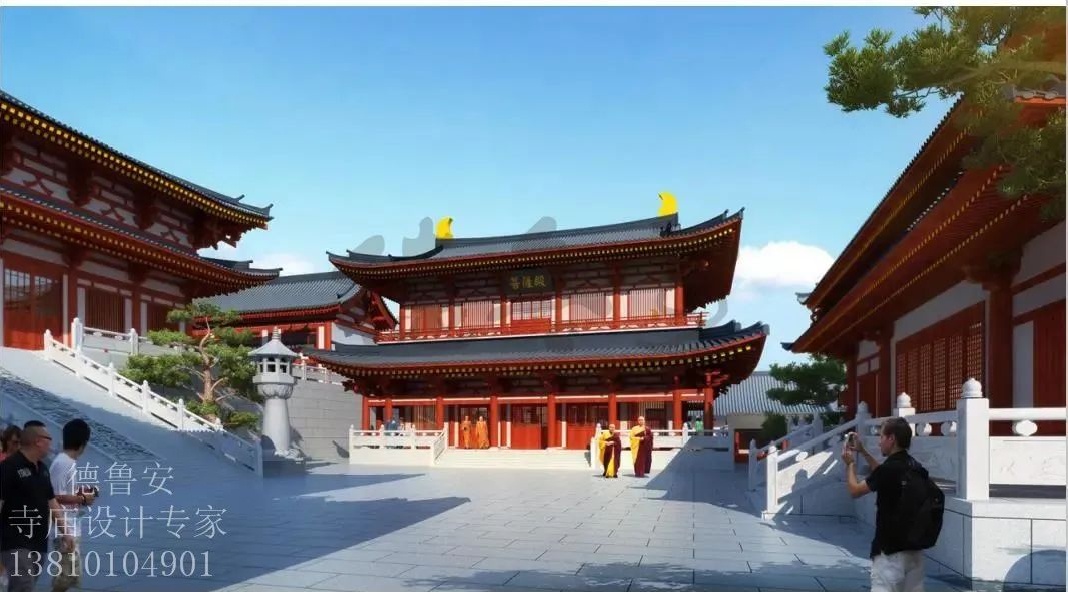
Effect picture of Bodhisattva Hall▲
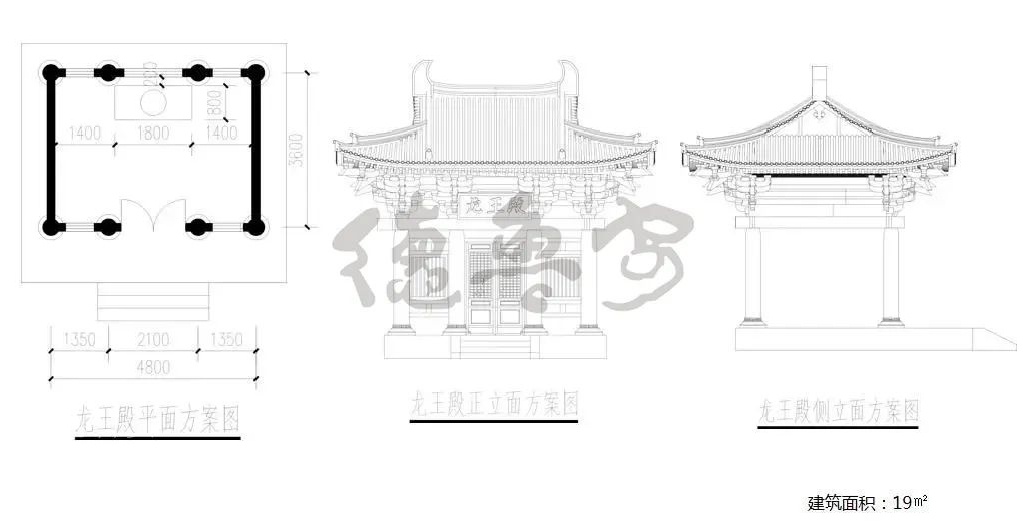
Dragon King hall architectural scheme▲
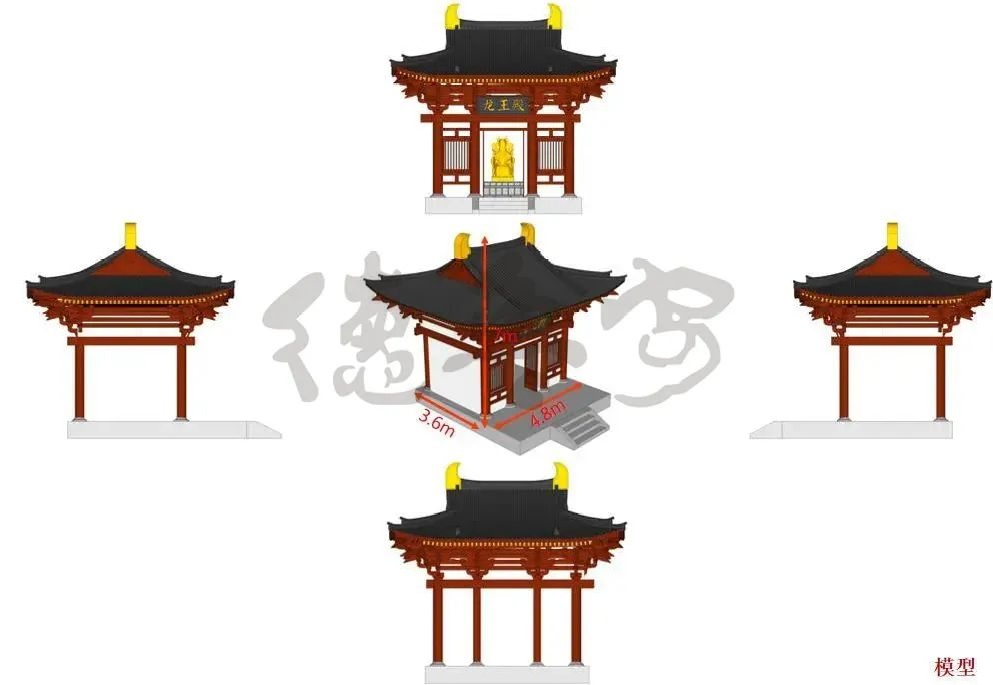
Elevation of Dragon King Hall▲
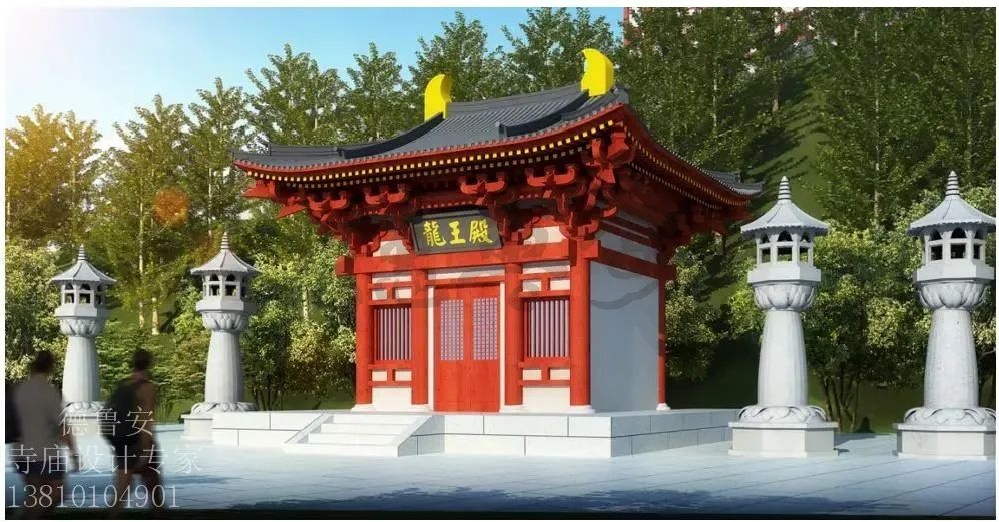
Effect picture of Dragon King Hall▲
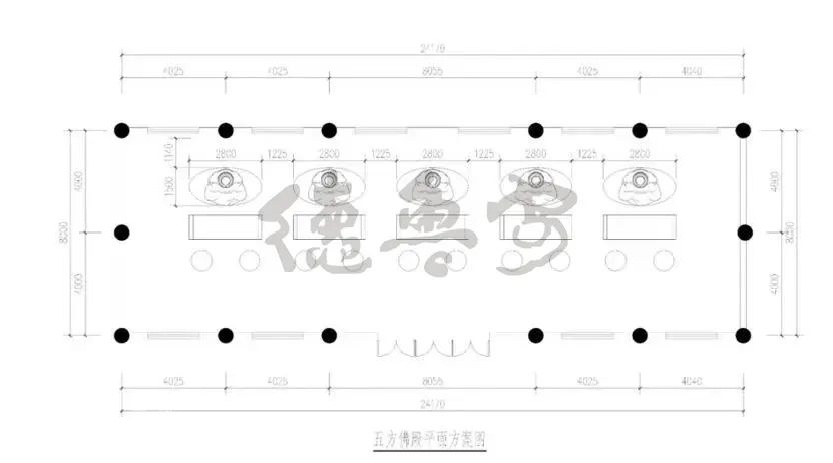
The architectural scheme of five square Buddha Hall▲
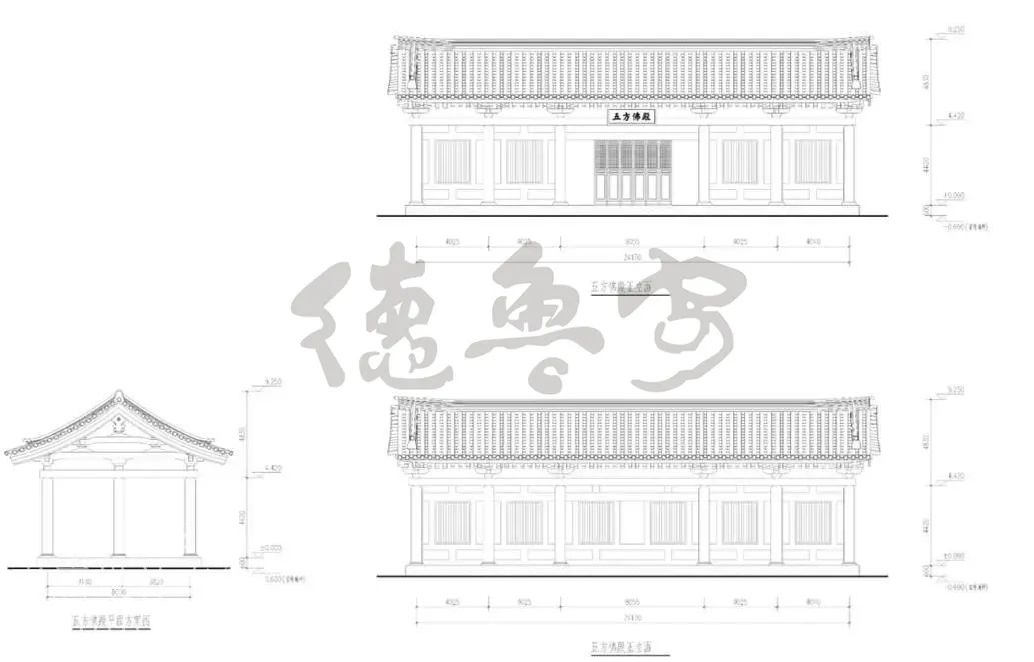
The architectural scheme of five square Buddha Hall▲
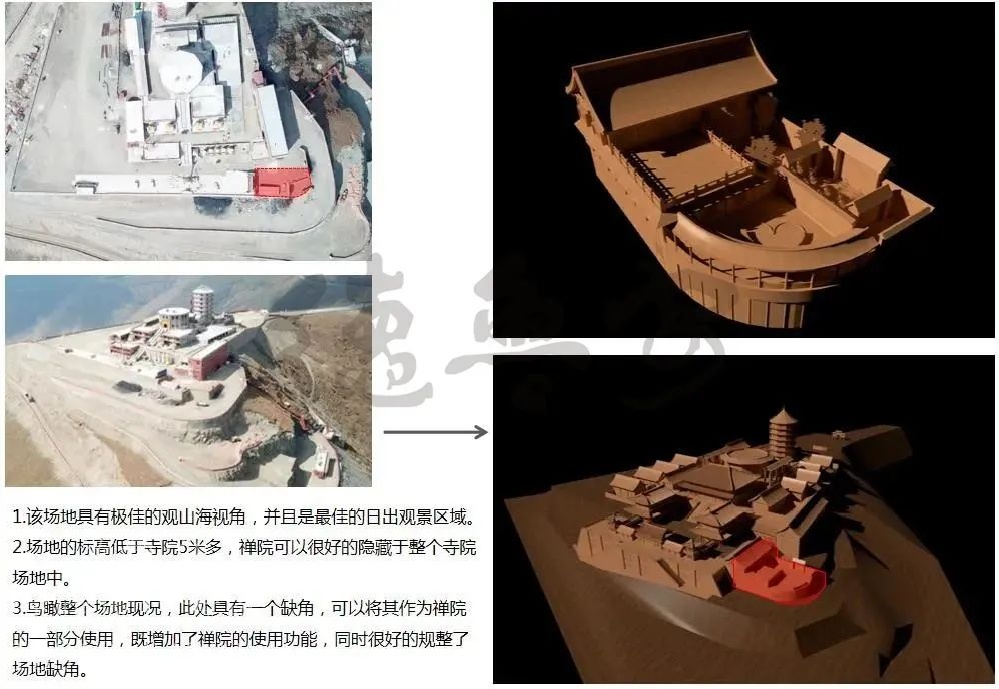
The architectural scheme of Chan yuan▲
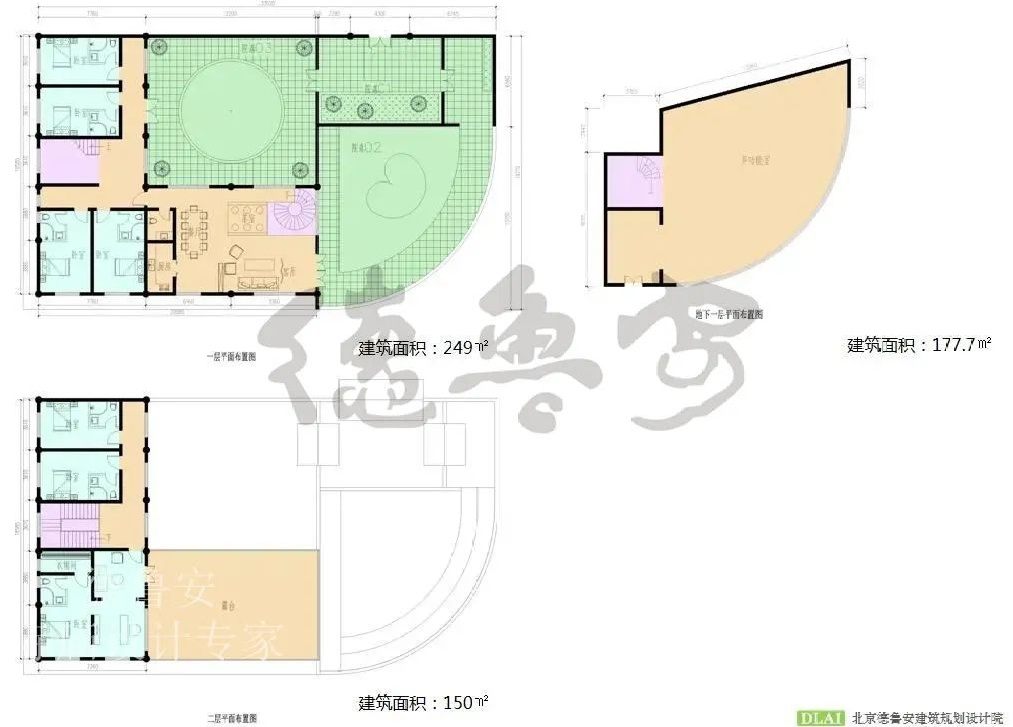
Plan of Zen house▲
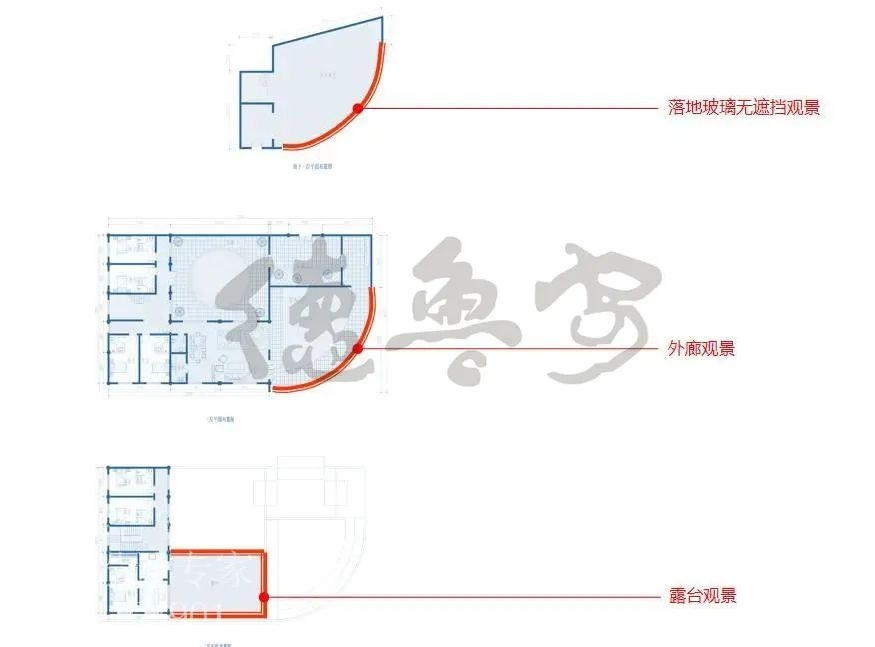
The architectural scheme of Chan yuan▲
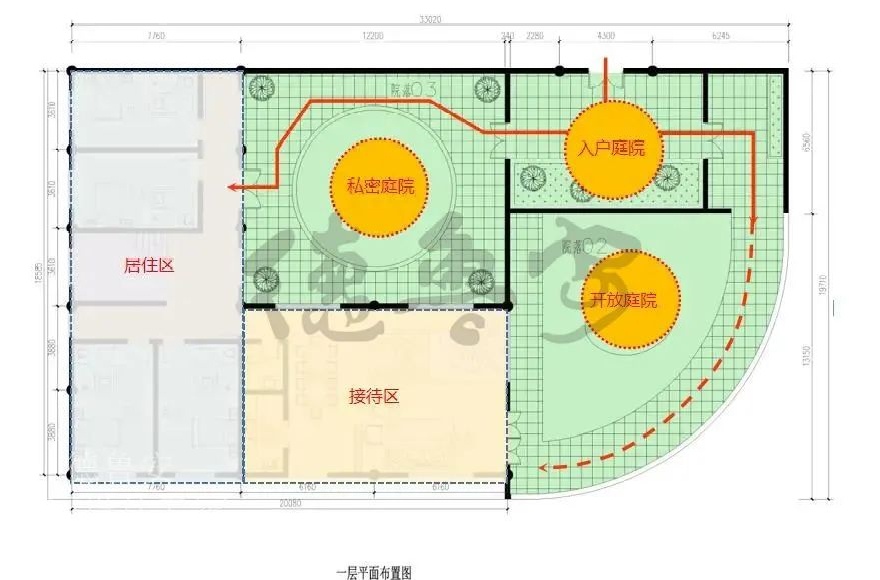
The architectural scheme of Chan yuan▲
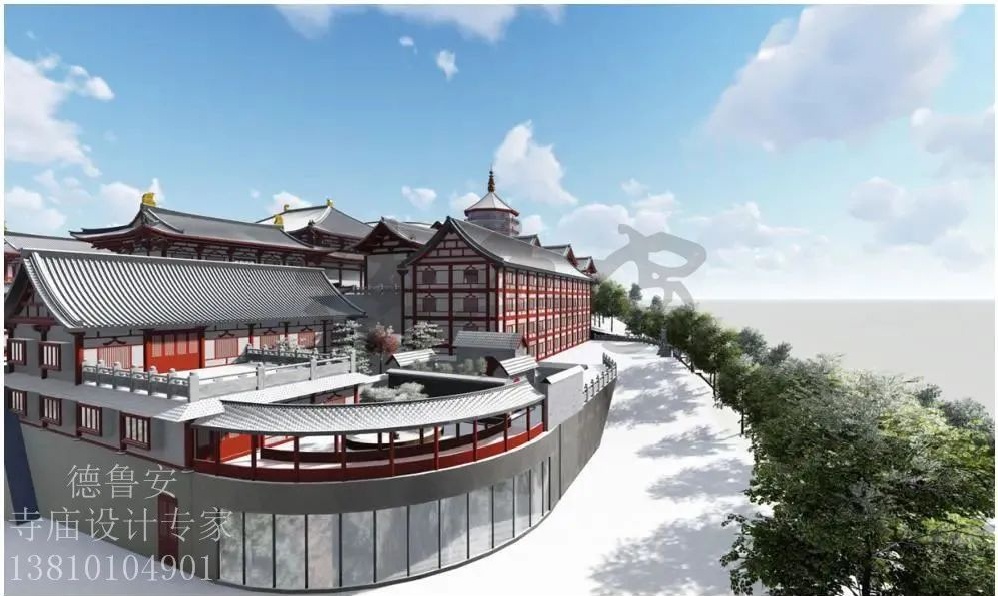
Effect picture of Zen house▲
Beijing deluan architectural planning and Design Institute is a reliable professional design institute with international vision. Since its establishment in 2009, it has formed five advantageous business sectors, namely urban design, cultural tourism scenic area, religious architecture, Zen garden, decoration design and theater architectural design.
High quality design has won many honors at home and abroad
The design of Baoqing temple in Xianghe, Hebei Province won the first prize of best architectural design awarded by China National Architecture Research Association in 2017( Click to view the planning scheme of Baoqing Temple)
In the international competition for the design of national cultural center of Thailand organized by the Thai Ministry of culture from 2019 to 2020, druan won the first prize, won the cordial reception of Princess Sirindhorn, the royal family of Thailand, and completed the architectural engineering design with super theater as the main body( Click to view the planning scheme of Thailand Cultural Center)
In 2019, he was invited to work out the master plan for Wanghai temple in Dongtai, Wutai Mountain, one of the four famous Buddhist mountains in China( Click to view the planning scheme of Wanghai Temple)
In 2019, he was invited by the Nepalese government to prepare a master plan for the northern part of the Holy Garden in Lumbini, the hometown of Buddha( Click to view the planning scheme of the Northern District of Lumbini Holy Garden)
Contact: 138 1010 4901 (same number of wechat)
Email: xzhang@deluangroup.org
QQ:914201599
Please scan code for Drew's official account, and collect free electronic design collections and free e-books free of charge.


